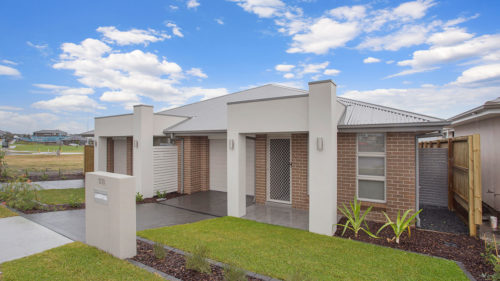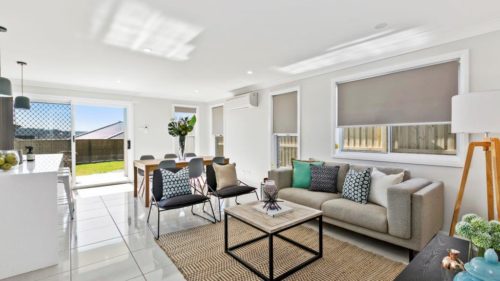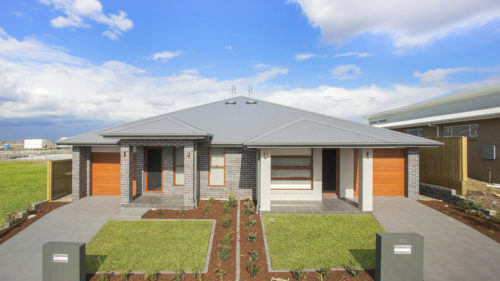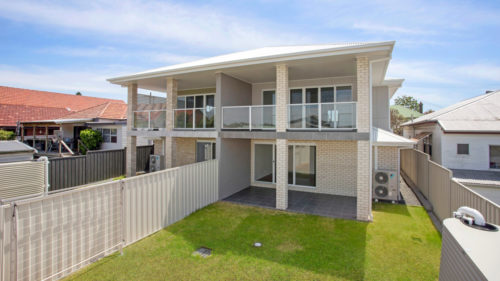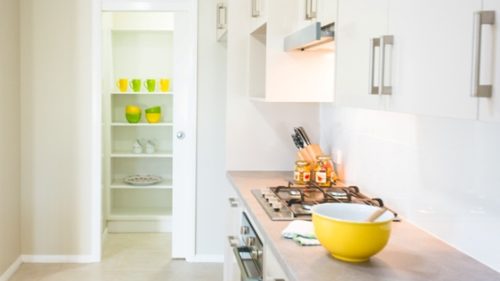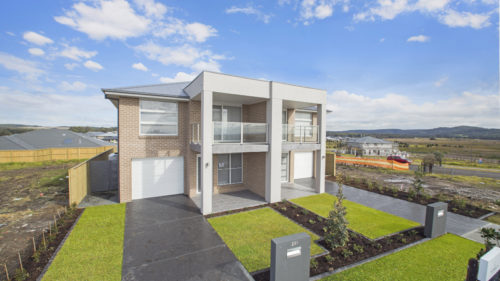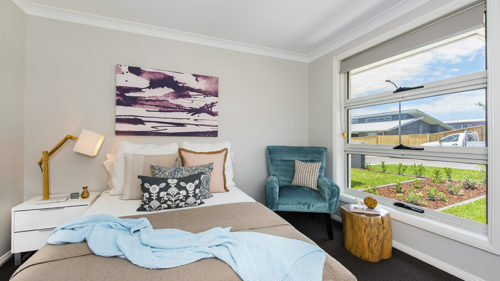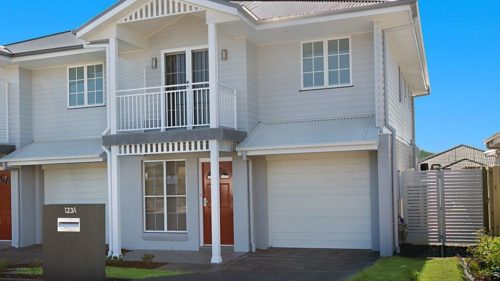LIVEABLE, LOVABLE HOMES FOR YOUR RETIREMENT: DUPLEXES AND DUAL OCCUPANCY
Duplex and dual occupancy builds provide more opportunities for Hunter Valley seniors than simply downsizing to a modern, low maintenance home. Customised duplex plans that employ fundamentals in universal design and liveable housing for floor plans, as well as selecting suitable fixtures and fittings, will ensure your property investment is one that you can grow old in, comfortably.
If you are reaching a point in your life when you are ready to simplify, to say goodbye to your expansive backyard or that fourth bedroom, then there are many great options for Australia’s largest growing demographic – the over 55s. However, we believe dual occupancy builds and duplexes are two of the best options when it comes to affordability and long-term independence, because you can sub-divide or optimise use of your current land, build equity or even create an income stream, all while allowing you to maintain your connection to your current community. What’s not to love about that!

Universal design and liveable housing
Universal design is a broad design concept focussed on inclusivity and accessibility. Liveable housing is based on this concept and aims to encourage floor plans that, “respond effectively to [people’s] needs without requiring costly and energy extensive alterations” – read more here – and its incorporation into home design is increasingly important as Australians are living longer. Essentially, this means if you want to live independently or live in your own home for as long as possible there are some things to consider during the design phase to improve your quality of life, as well as reduce the need for retrofitting or restructuring as you age. Liveable housing design combined with easier to manage and maintain floor plans in duplexes and dual occupancy properties make this a retirement plan worthy of your investment.
10 tips to live independently longer in your new duplex or dual occupancy:
1. Single-level design – stairs can become difficult to manage over the years. If a single-level design suits your needs and property size then generally speaking single-level is ideal.
2. Multi-level design is ok too – of course, single-level isn’t for everyone. For example, if you want to build a two-story townhouse/duplex, simply speak to your designer about ensuring stair widths accommodate a staircase lifts, so if you require one at a later date there is no need to modify your home. If you are going higher than two-levels, talk about the possibility of a cavity to allow for a vertical lift at a later date. Provisions for grab rails is something you can also discuss with your builder. While lifts and rails might seem like a very distant concern, it’s planning like this that can save you money in the long-run.

3. Non-slip flooring – low-pile carpet is a popular solution that is comfortable underfoot and helps avoid falls. It can be used with walkers and the grandkids’ prams too! In kitchens and bathrooms opt for non-slip tile solutions, available from all good tile suppliers.
4. Good lighting design – visibility in a home is important for all ages, but as eyes age their ability to identify trip hazards is often reduced. Bright, functional lighting is key and consider two-way switches for walkways that have two entrances.
5. Easy car access – ensure car access is as easy as possible with internal access to the home. Electric garage doors are also a very useful addition.
6. Customise your kitchen – while most of the time you will want a standard height bench, consider a feature breakfast bar that is lower or modular to accommodate for being seated while preparing your meals – and it will look great too.
7. Taking the bath out of bathrooms – generous sized showers without lips on the entrance are not only on-trend, they are very practical. Hand-held shower heads are also a great option and make sure the toilet is easily accessible. Remember to pay attention to your floor tile choice so it is non-slip.
8. Lever-style door handles and single handed tap ware – being able to move through your home without struggling through doors is a quick choice now that can suit your needs for the longest time possible. Mixer taps are also easier for ageing hands, plus help reduce scalding injuries too.
9. Alfresco, yet sheltered sunshine – clever property placement on your land will ensure you get northern sun in winter, giving you an outdoor space to relax and enjoy your retirement any time of the year.
10. Liveability landscaping – as well as making a striking design statement high contrast pavers can help avoid falls. Including garden beds that are either raised or planted with low-maintenance plants are also a great addition.

So if your retirement plan is to live at home as long as possible, continue to enjoy your community while reducing the need for home maintenance and future renovations – we recommend you invest some time looking into a Hunter Valley duplex or dual occupancy build. We have a range of dual occupancy and duplex plans and prices that are all customisable, and our team of experts are ready to talk you through all elements of the design and build process.
More articles on dual occupancy and duplex builds by Valley Homes:
Dual occupancy property – simplified
The developer’s go-to: dual occupancy
Live-in investors and dual occupancy
Building a duplex: the upsides of downsizing
Duplexes are built for Hunter Valley investors
MORE FROM OUR GALLERY: Dual occupancy and duplex living
