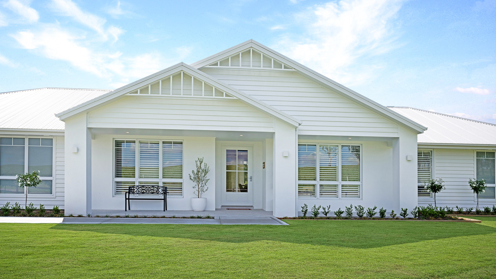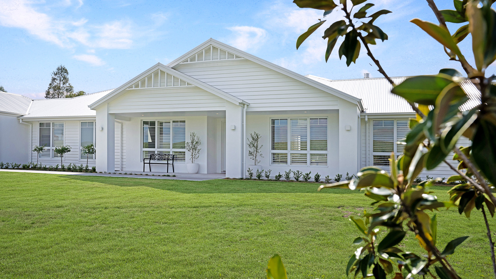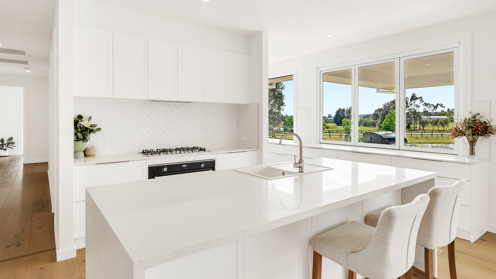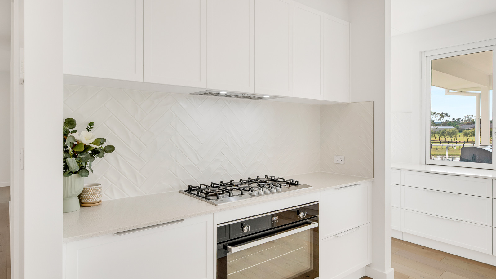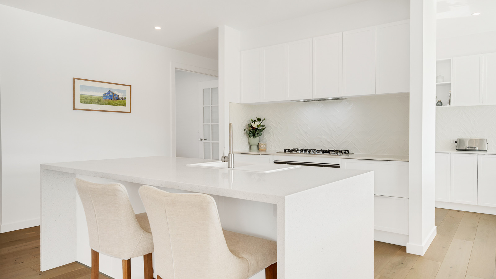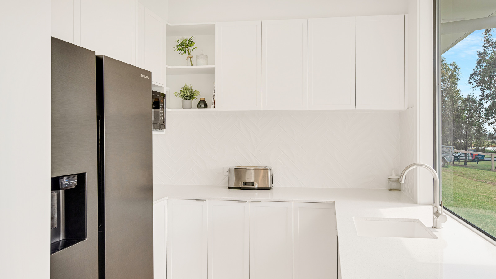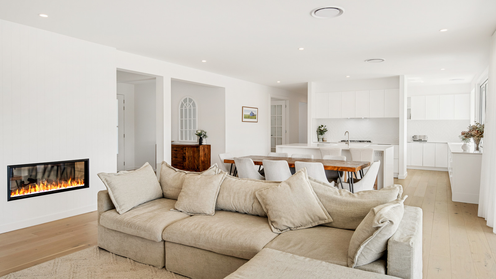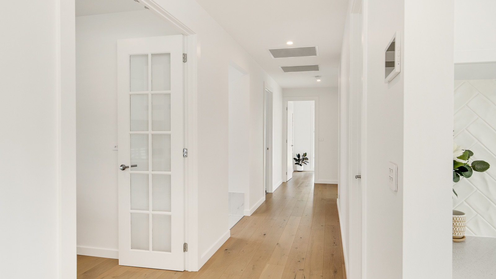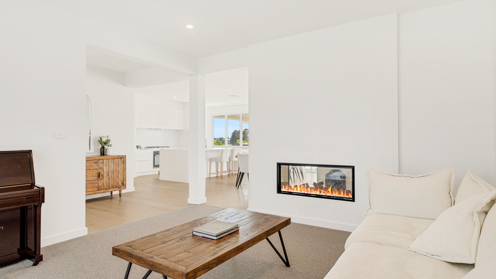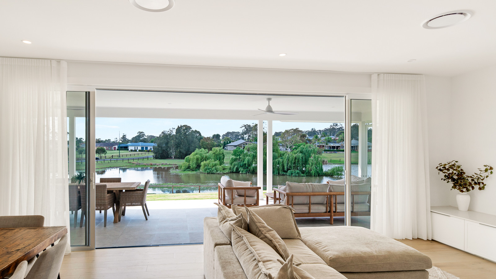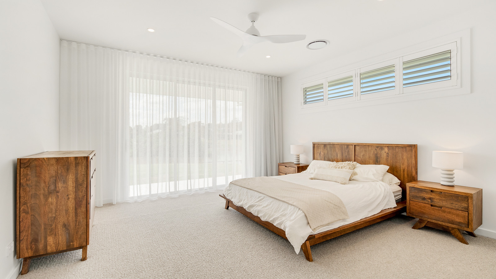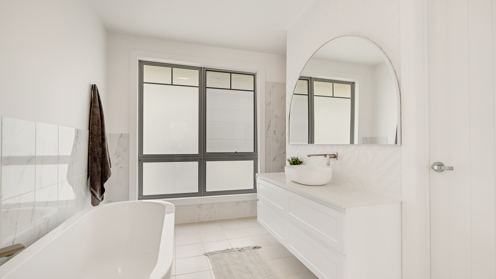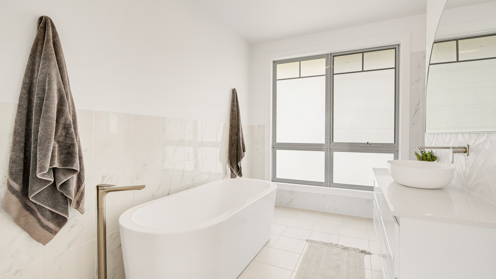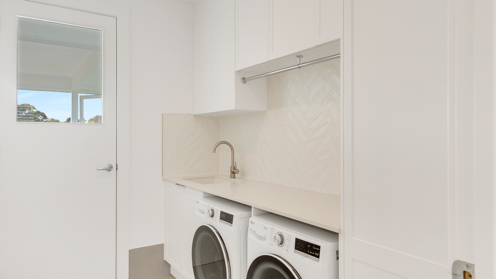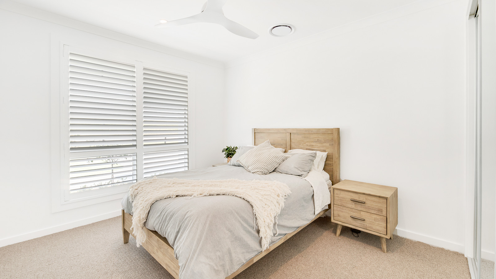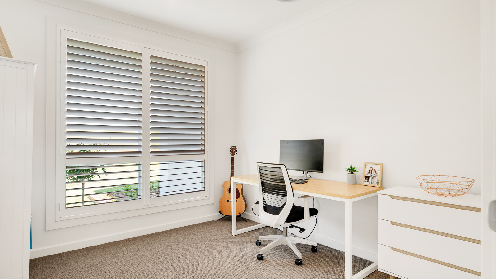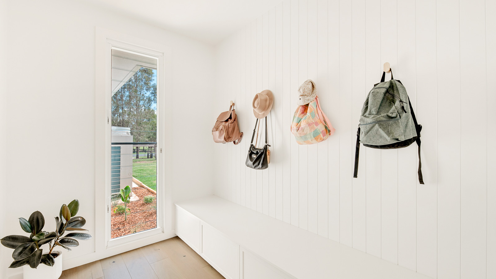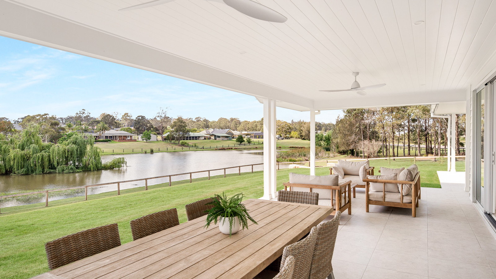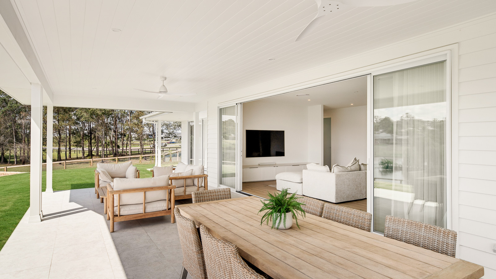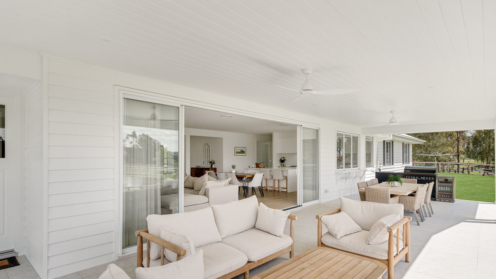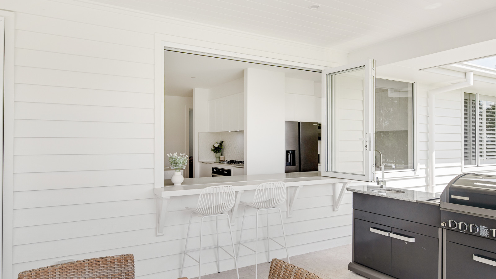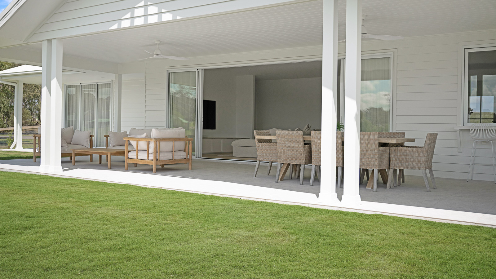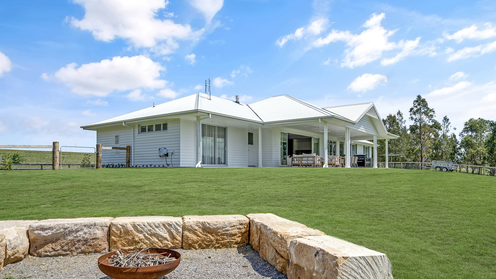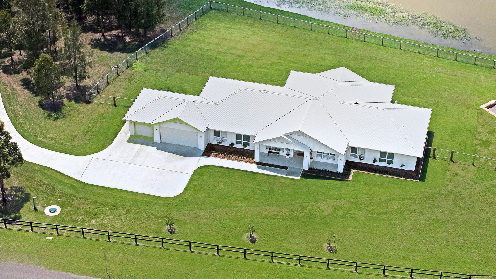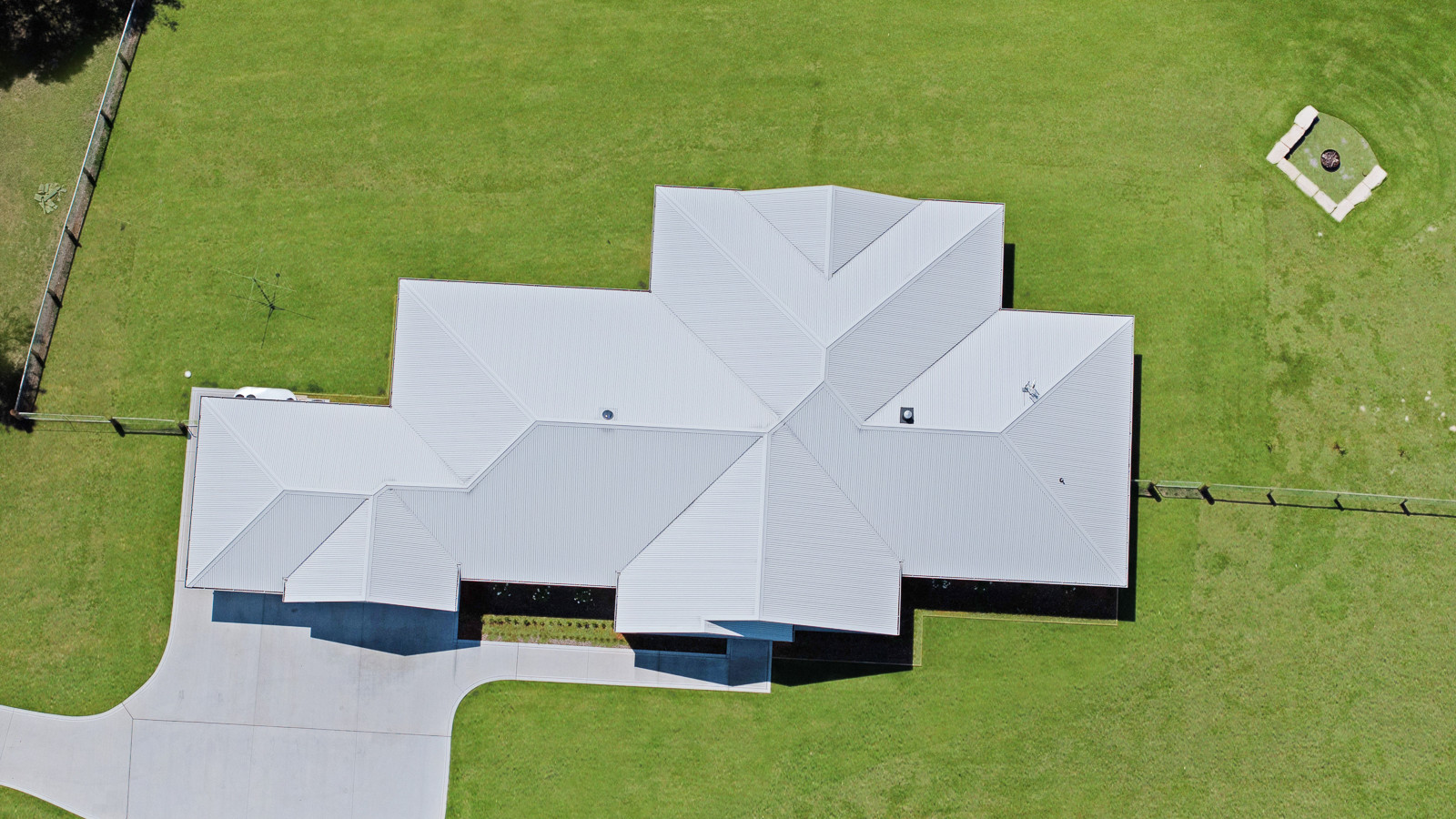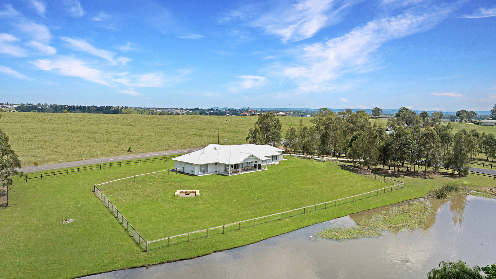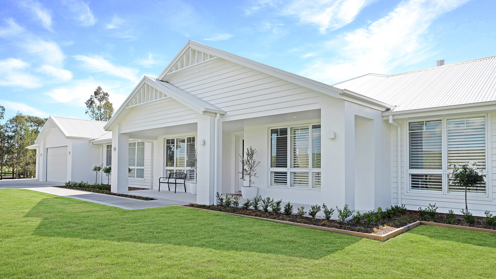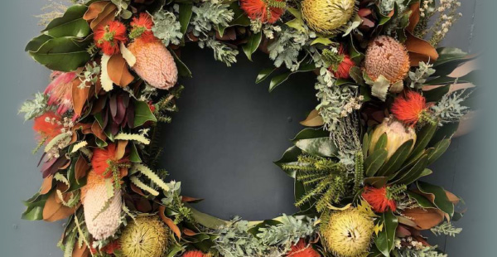PROJECT NAME
Reflection Drive, Louth Park
TYPE OF PROJECT
Residential home
DESIGNER
Valley Homes
This beautiful acreage style home was designed by Valley Homes and combines rendered brickwork and James Hardies Scyon Linea 180 cladding in Taubmans Alpine Snow. The double gable to entry, garage and alfresco, a stunning 1200mm wide Hume HAV44 timber entry door and decorative bars to the double hung windows complete the country cottage style of this beautiful home – in keeping with its rural setting.
Heading inside, you instantly relax within the spacious, light filled layout that includes a 2m wide entry, rumpus, theatre room with a stunning 2-sided fireplace, a study, master suite with walk in robe and ensuite bathroom. Heading down the western end of the home takes you to a functional 3-way main bathroom & 3 additional good size bedrooms with robes and a handy mud room/bag drop off the garage. The central kitchen is complete with a spacious butler’s pantry, a generous island bench with 40mm stone, herringbone style splashback tiles and a bifold kitchen servery window opening onto the alfresco BBQ area. The open plan living and dining area features custom TV cabinetry and soft sheer curtains opening out to the alfresco entertaining area and the tranquil rural backdrop.
With finishing touches including engineered timber flooring, square set ceiling, Hume Accent HAG11 profile doors and a stunning Alpha Back to wall freestanding bath and Urbane Freestanding bath filler – this home makes you want to curl up on the lounge with a cuppa and soak in the serenity.


