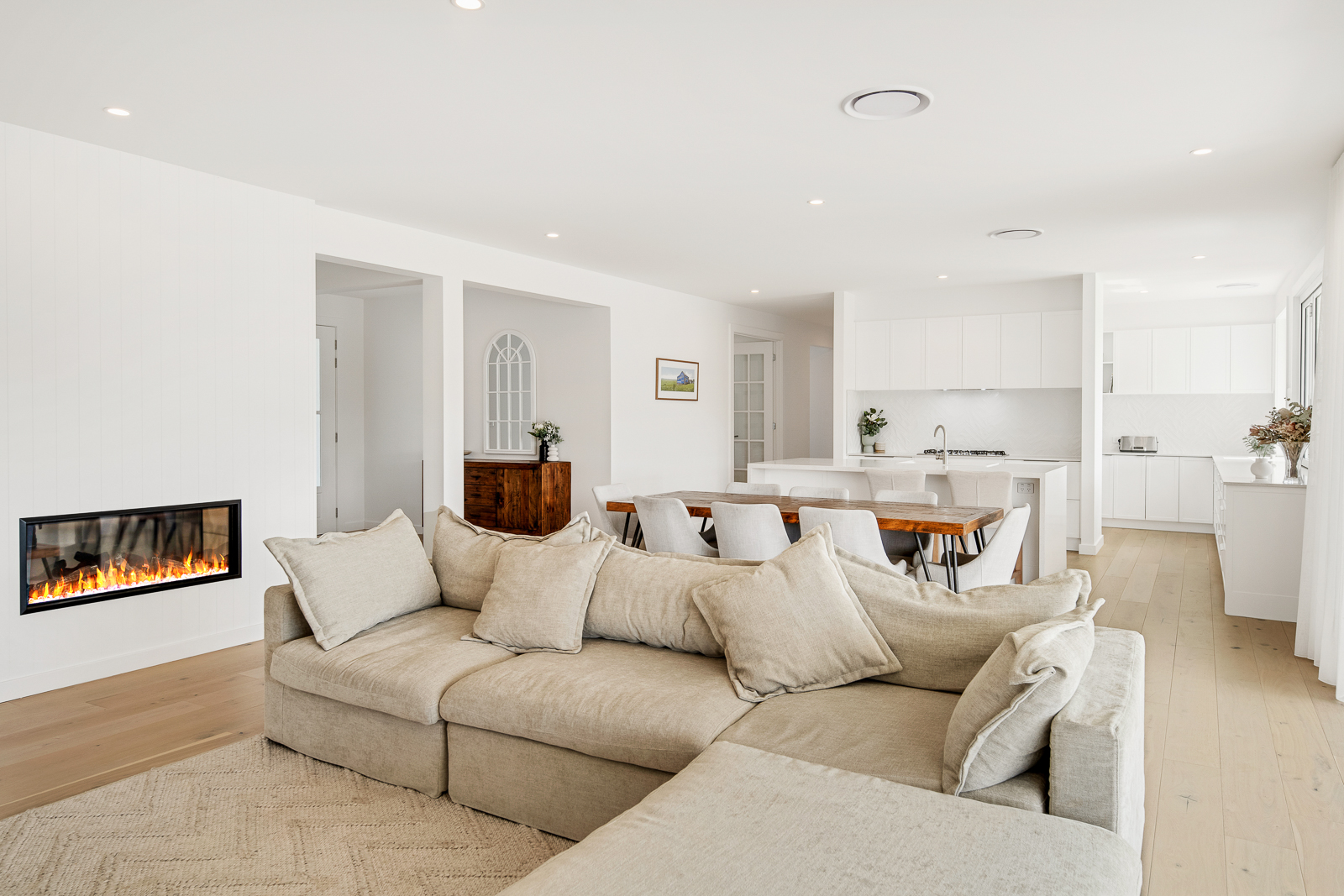Eco & Economical Winters: flexible home design
Open fires, woolly jumpers, Ugg boots, hearty soups and comforting puddings – there’s a lot to love about the Australian climate in Winter. As we tune into seasonal change, the cooler weather encourages us to get cosy and spend more time indoors. At the same time, the current cost of living and energy prices are making us think twice before we turn up that heating.
Sure, putting on another jumper is an environmentally friendly way of dealing with the cold but if we want to reduce our energy bills, the long term goal needs to be an energy-efficient home. For those looking to build a new home, passive home design is key to reduce cost of living expenses. Read on to find out more…
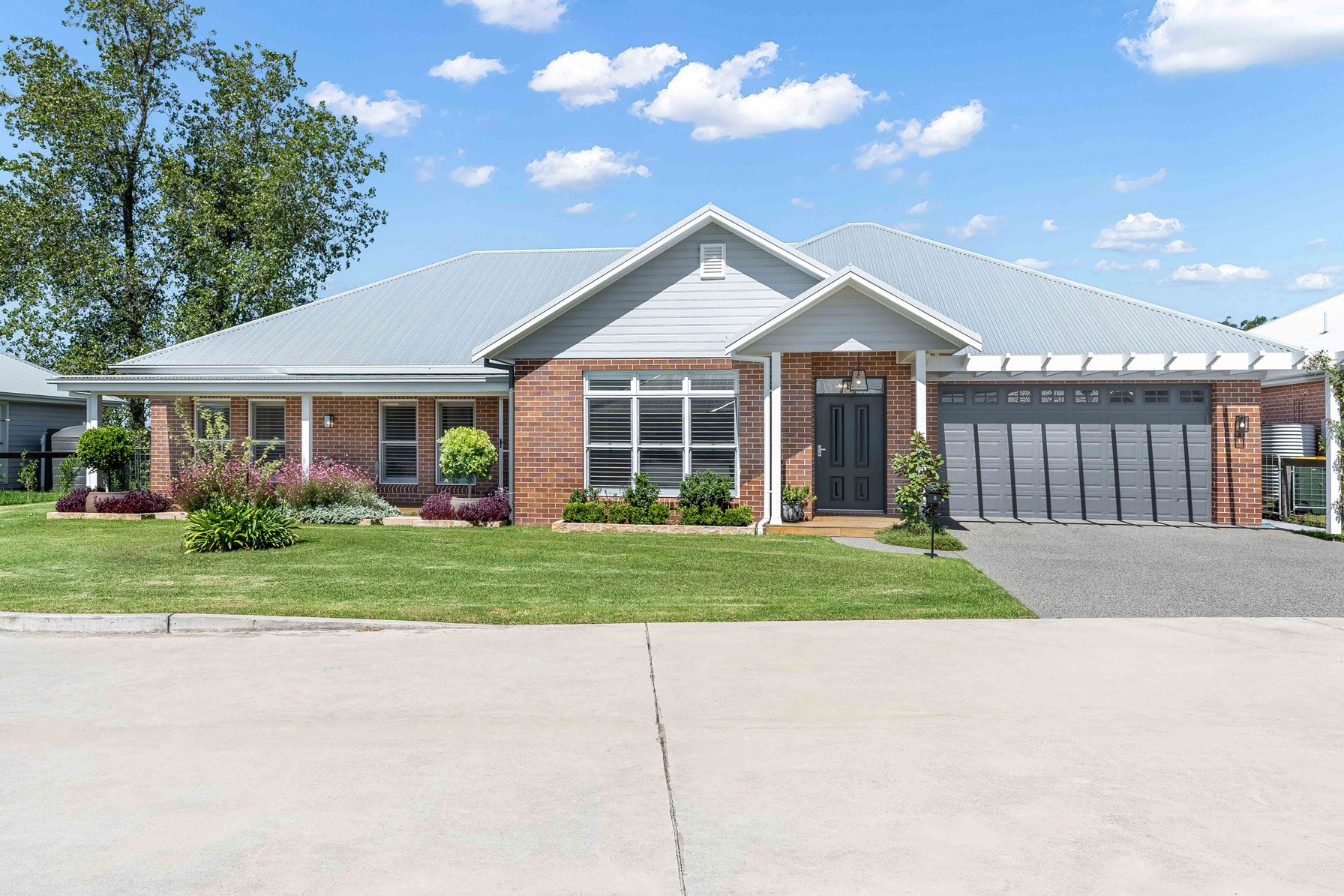
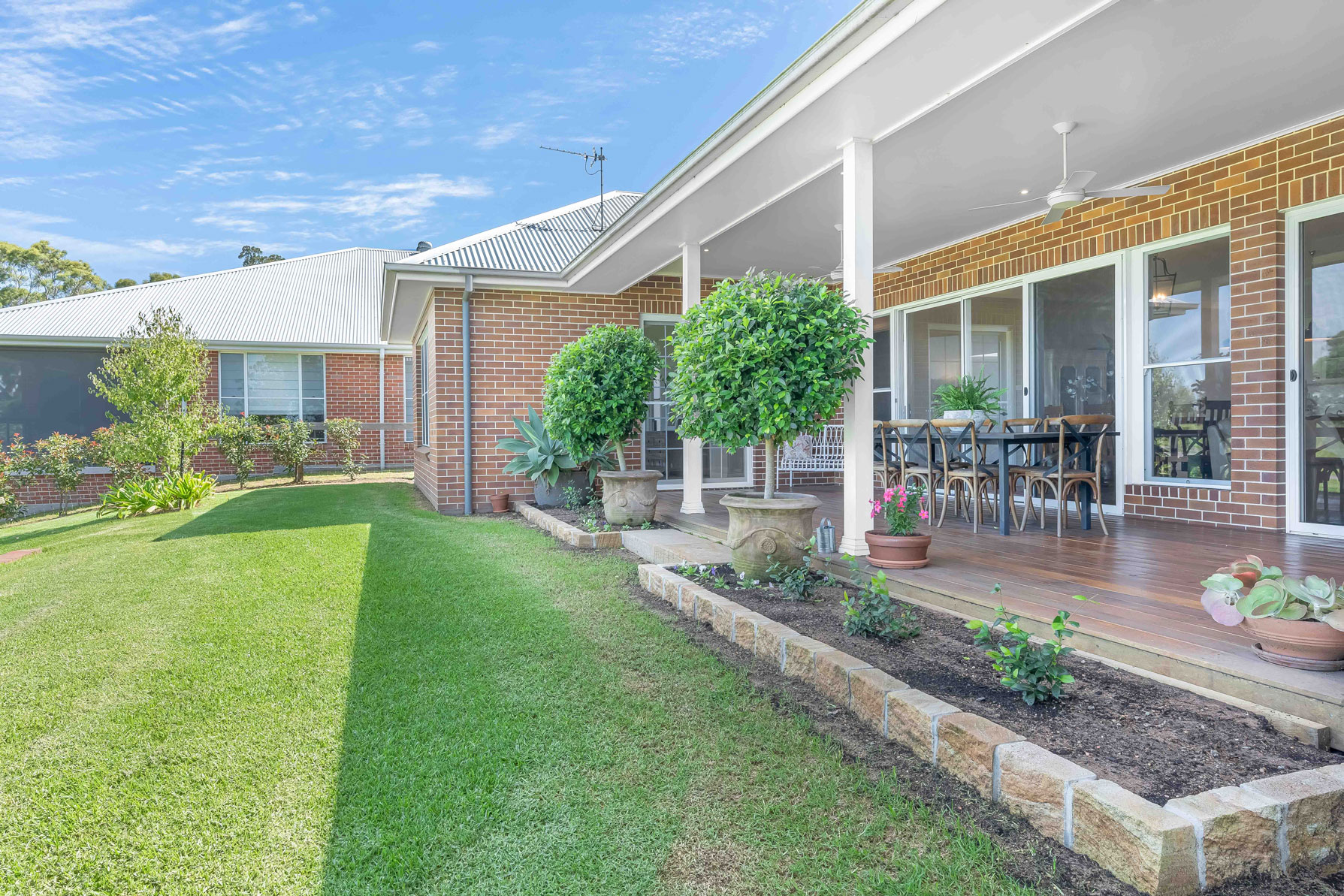
What is passive home design and how can it be applied to my home design?
In a nutshell, passive home design reduces or eliminates the need for additional heating or cooling. Considering that approximately 40% of household energy is used for heating and cooling it’s definitely advantageous to understand and utilise these principles, especially when energy prices are painfully high.
Passive home design principles include: design for climate, orientation, passive heating, passive cooling, thermal mass, ventilation and airtightness, shading and insulation. The more effectively these principles are factored into your new house design, the more you can guarantee yourself an
Design for climate means that your home is designed to keep you at a comfortable temperature throughout the year, based on where you live. Australia has eight climate zones, defined by the National Construction Code (NCC). Each climate zone has different design and construction requirements. The Newcastle and Maitland region is located within Zone 5: Warm temperate. The main aims in this zone are to reduce the need for cooling in summer and heating in winter.
One of the best ways to achieve this is through orientation. By positioning your house on your block so that the living areas face north you can take advantage of the solar warmth especially in the winter. Capturing this heat is the next important step and this can be achieved by ensuring your house design includes a thermal mass to absorb that winter sun. A polished concrete floor or a tiled living area is ideal for retaining that heat which can then be released after the sun has disappeared. So too, a brick or tiled outdoor entertainment area can also be used as a thermal mass releasing heat when you’re enjoying an evening al fresco meal.
Star rated windows and doors as well as effective insulation ensure airtightness because once you’ve effectively warmed your home, you want it to keep in the heat.
In the summer months you’ll be relying on effective use of cross ventilation and shade to cool your home which is where passive home design is also effective.
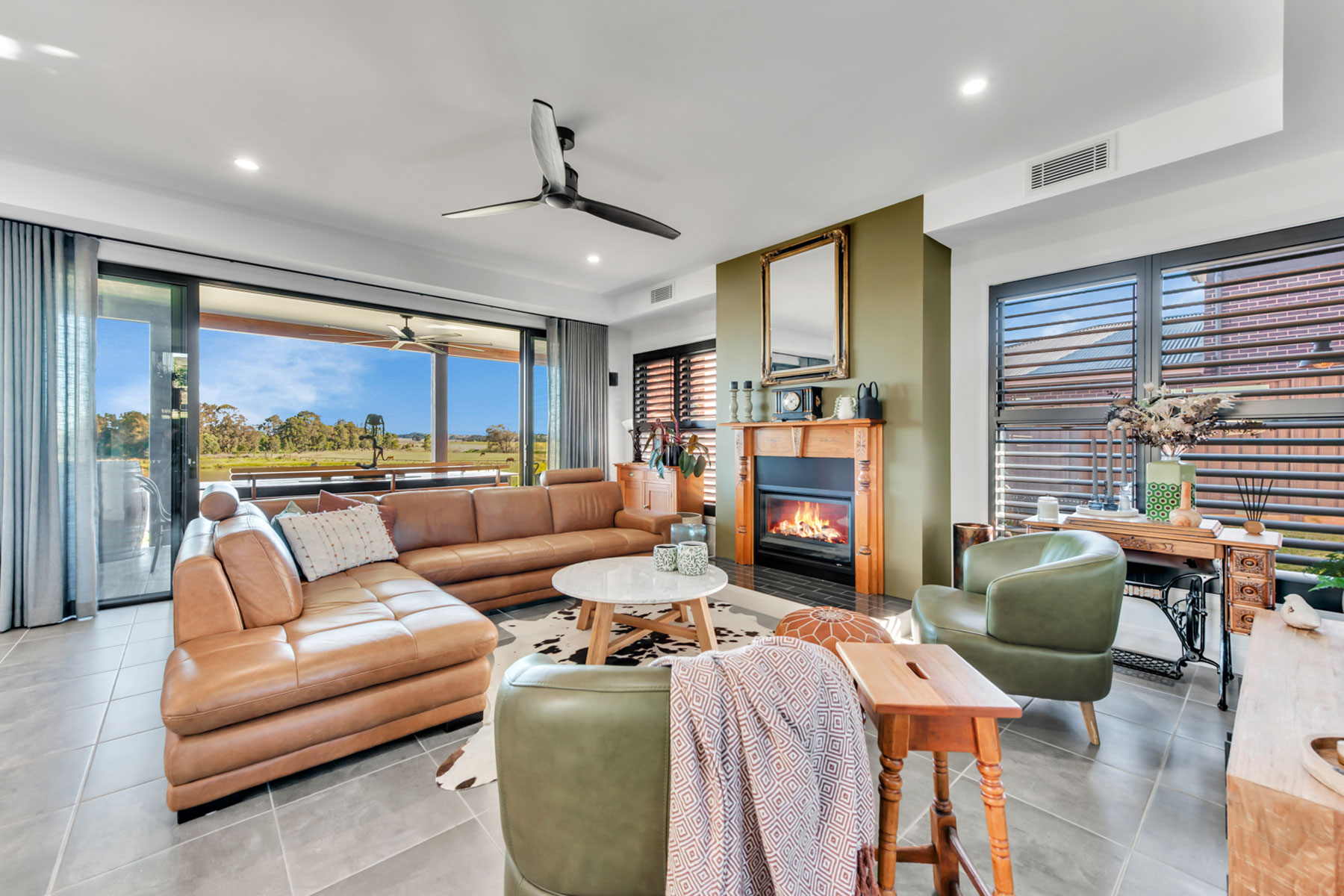
The perfect combination: mix & match home design incorporating passive design principles for an energy efficient home.
Affordable architecture offered through the Valley Series mix & match design provides practical and effective floor plans as well as the option to individualise the look. By encouraging customers to choose front and rear facades to match any floor plan, Maitland builder, Valley Homes, makes it possible to create architecturally inspired homes at affordable prices that are also energy efficient. These designs all include cross breezes for good ventilation and cooling in summer months.
Whether you choose a skillion or gabled roof, all of the Valley Series’ rear facades include deep eaves which is an integral aspect to passive home design principles. When they are north facing, the shade of these deep eaves will provide protection from the harsh summer sun thereby reducing cooling bills.
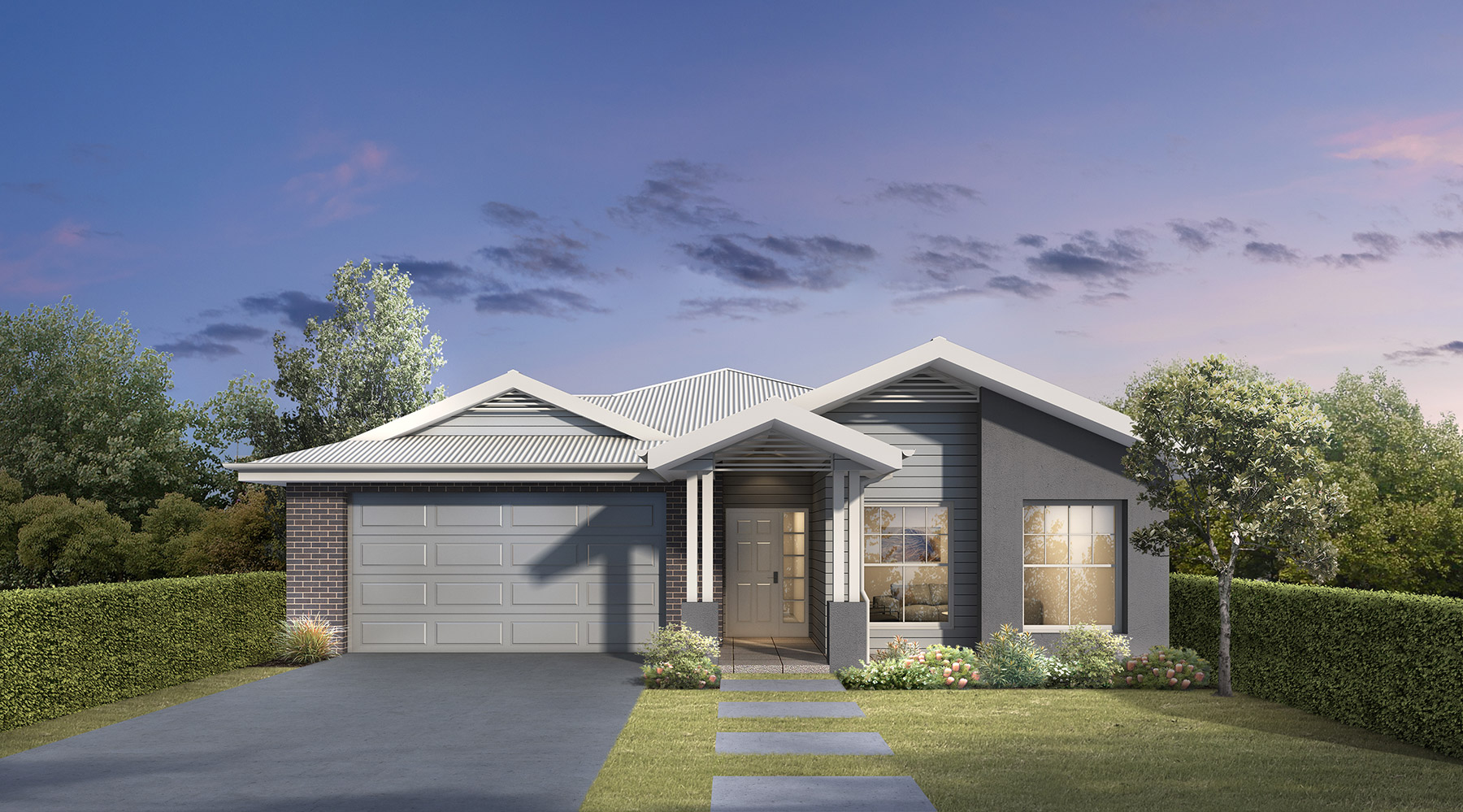
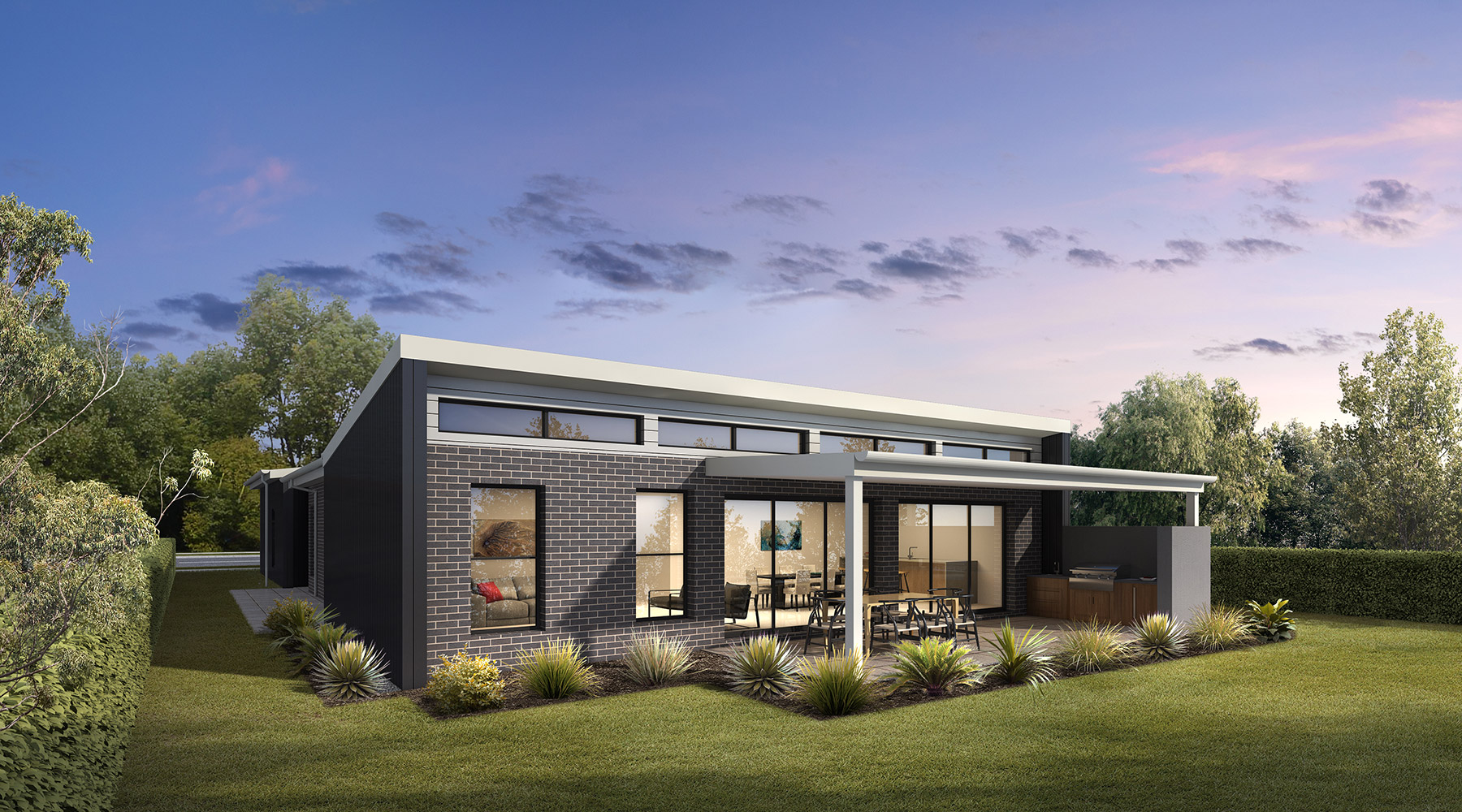
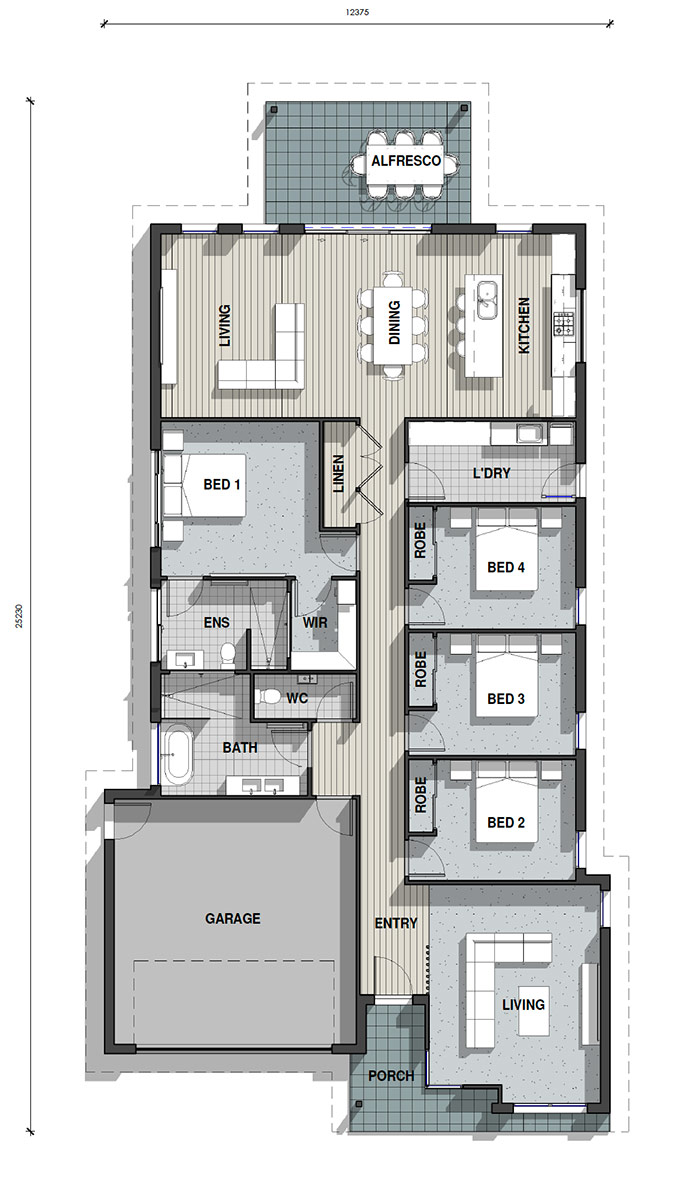
Floor plans to suit every lifestyle
With six four bedroom, two bathroom floor plans to choose from, the Valley Series has something for every budget from ‘The Compact’ at a total of 253.50 m2 to ‘The Executive’ or ‘The Sanctuary’ both at 293.45 m2.
Each of the Valley Series floor plans offers particular design features to appeal to specific needs. In addition to the large alfresco entertainment area off the living room, ‘The Entertainer’ includes a separate media room opening out to a private courtyard ensuring there’s plenty of options for large gatherings.
The Connoisseur caters for the amateur chef with a design that not only includes a generous sized kitchen with island bench and open planned dining area, but also a large kitchen servery. Perfect for sharing culinary creations. There’s a second living room and courtyard space for a more private al fresco experience.
Planning for sustainable Winter living
The Valley Series’ intelligent home designs mean you don’t have to compromise on architectural aesthetics for functionality and energy efficiency. If you’re looking for a sustainable builder who can offer Hunter Valley house designs that incorporate passive home design, call Valley Homes today to start planning your new energy-efficient home.


