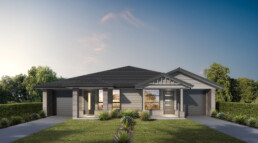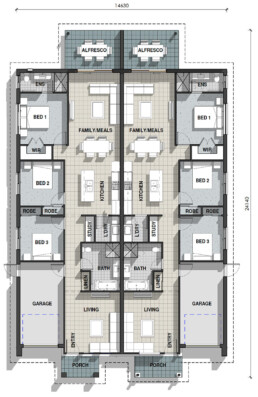Konara
DUPLEX DESIGNS
3 Bed | 2 Bath | 1 Car (each)
Total: 318.20 m2
Width: 14.63 m2
Depth: 24.14 m2
OVERVIEW
This design offers unique facades to each unit, giving each unit its own look and feel. Offering space and functionality, this plan includes a separate living room off the entry, 3 bedrooms, ensuite and walk in robe to bedroom 1, open plan living, study nook and outdoor entertaining.
Any of our designs can be modified to suit. Contact us to find out more about any of the designs in our duplex range.
Pricing for our new duplex designs is available on application. If you already have land please call our sales team on 02 4044 1765 to discuss your project.





