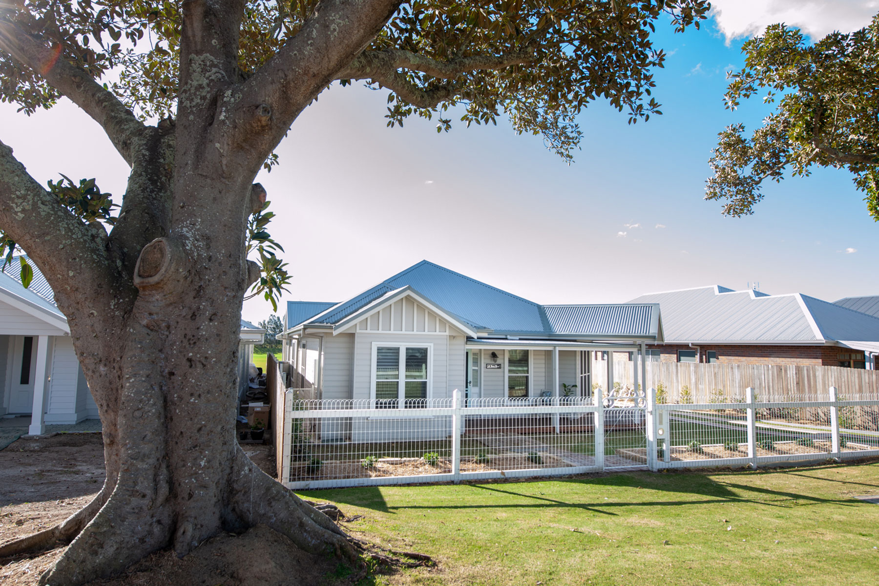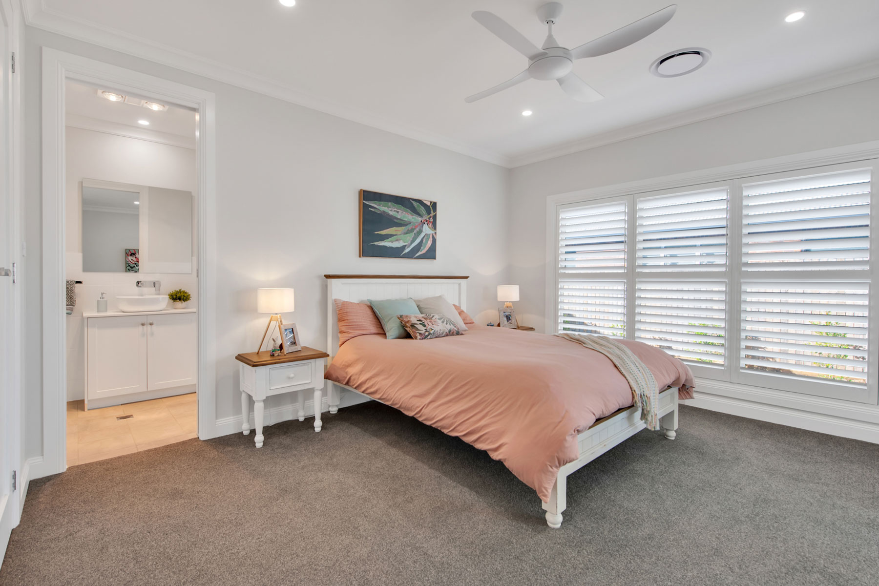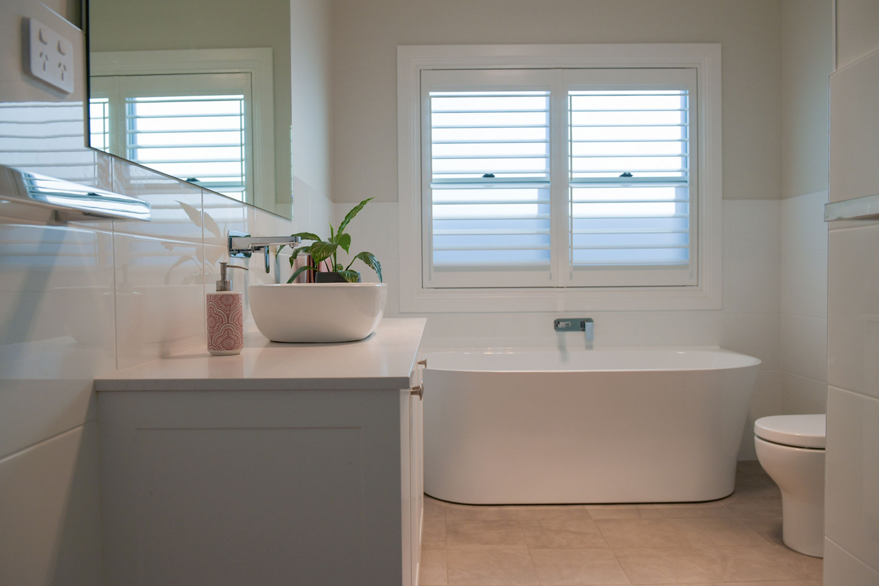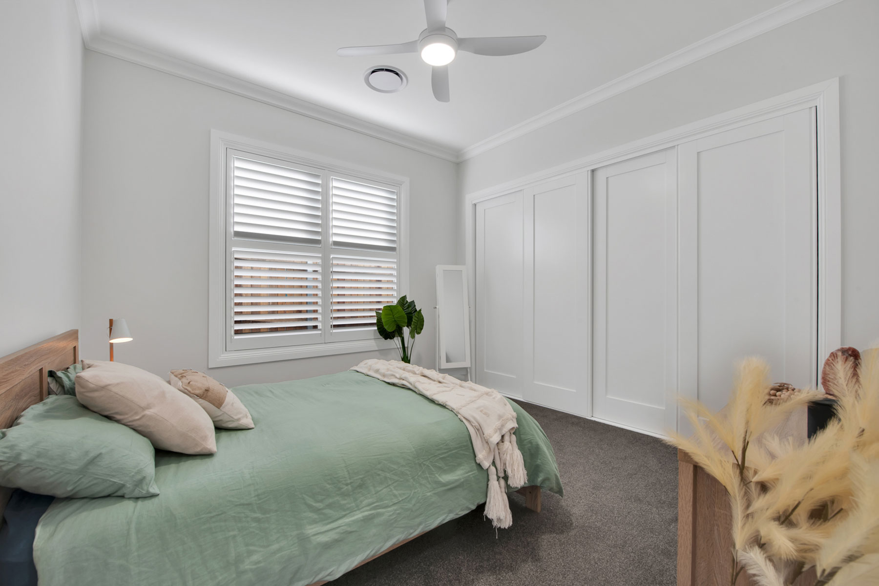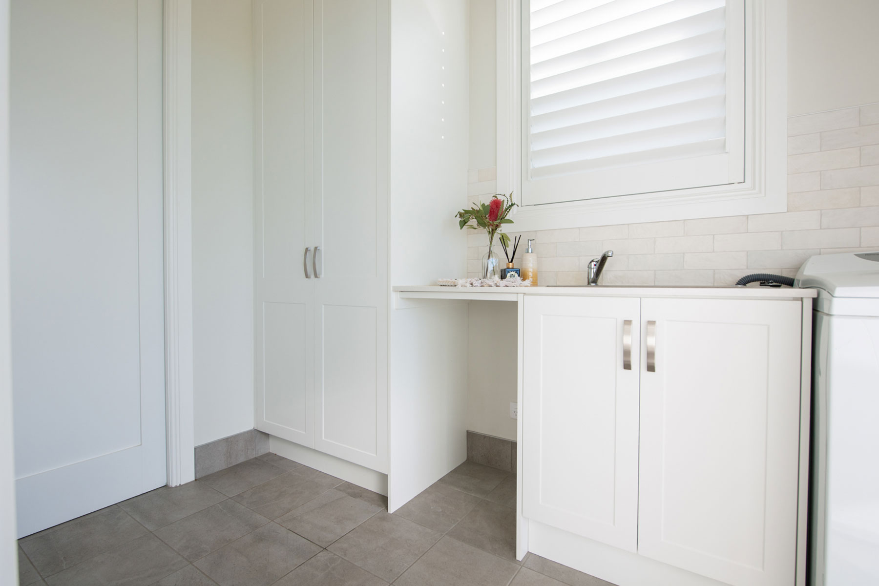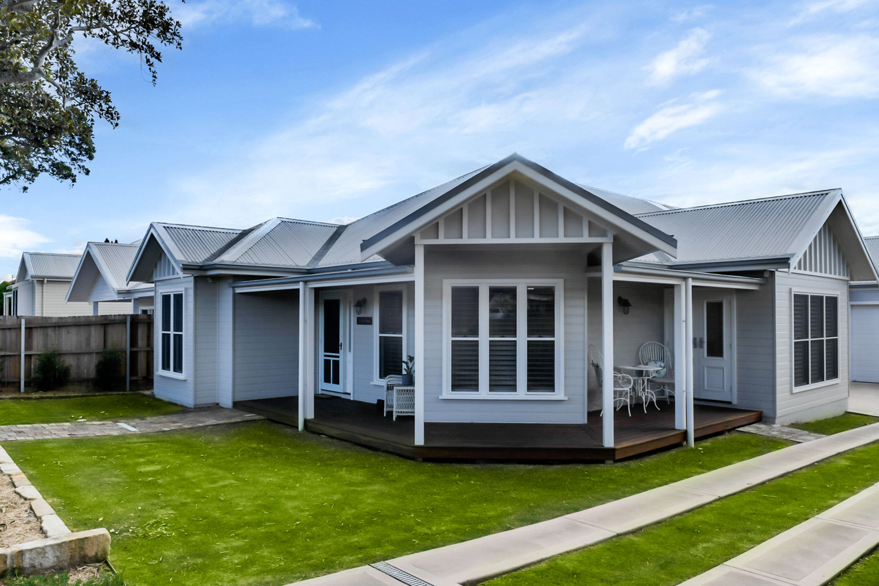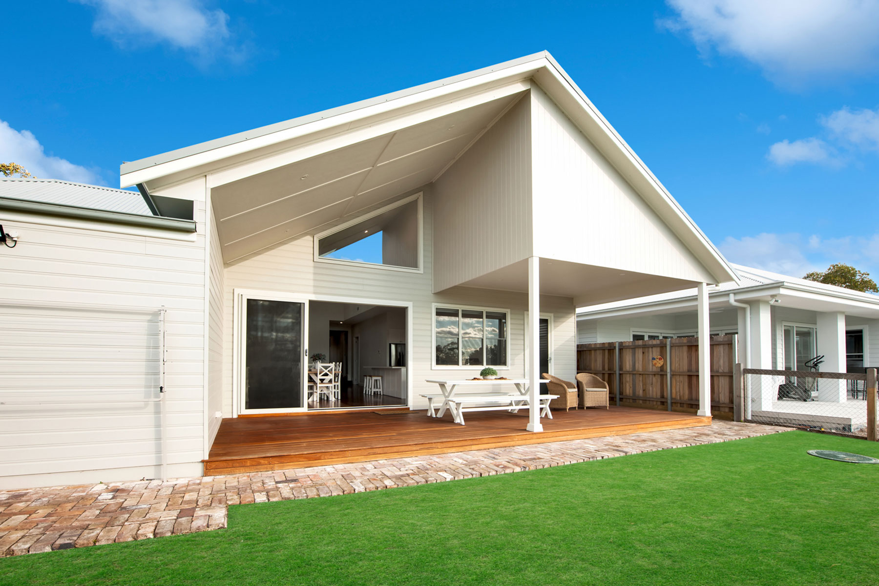Feature build: Contemporary style in the heart of historic Morpeth
Just a stone’s throw from Maitland, you’ll find the historic township of Morpeth – and if you travel down the main road of Swan Street, you just might spot the proud homeowners of a new country minimalist styled house enjoying a cuppa on their front porch. Taking advantage of our building service – bringing their own plans – they’ve been able to build a dream home keeping in character with its surrounding heritage while creating a modern interior to ensure comfortable year-round living. We took a tour of their home and they shared the vision that inspired the design…
Morpeth has a rich history and is set in beautiful location by the Hunter River. What first drew you to the area and what do you love most about living in Morpeth?
We have both lived in the Maitland area all our lives. We have always thought Morpeth is very scenic and has so much history.
We enjoy Morpeth’s close proximity to everything and that it has a strong heritage feel with all the old buildings and beautiful old trees.
It’s great to be able to walk to all the shops, parks and the wharf.
In an historic town like Morpeth there are going to be regulations about the house design to be sympathetic to the local character. How did this effect the choices you made about the overall design and finishes?
We wanted our house to fit in with the houses at Morpeth and also stand out at the same time.
There were a lot of regulations we had to follow when designing our house. We engaged Agcad Design for this process as they are used to designing houses in the heritage areas of Maitland and also working with council.
We had to consider things such as the pitch and colour of the roof, the material for the outside of the house and the setback and size of the house.
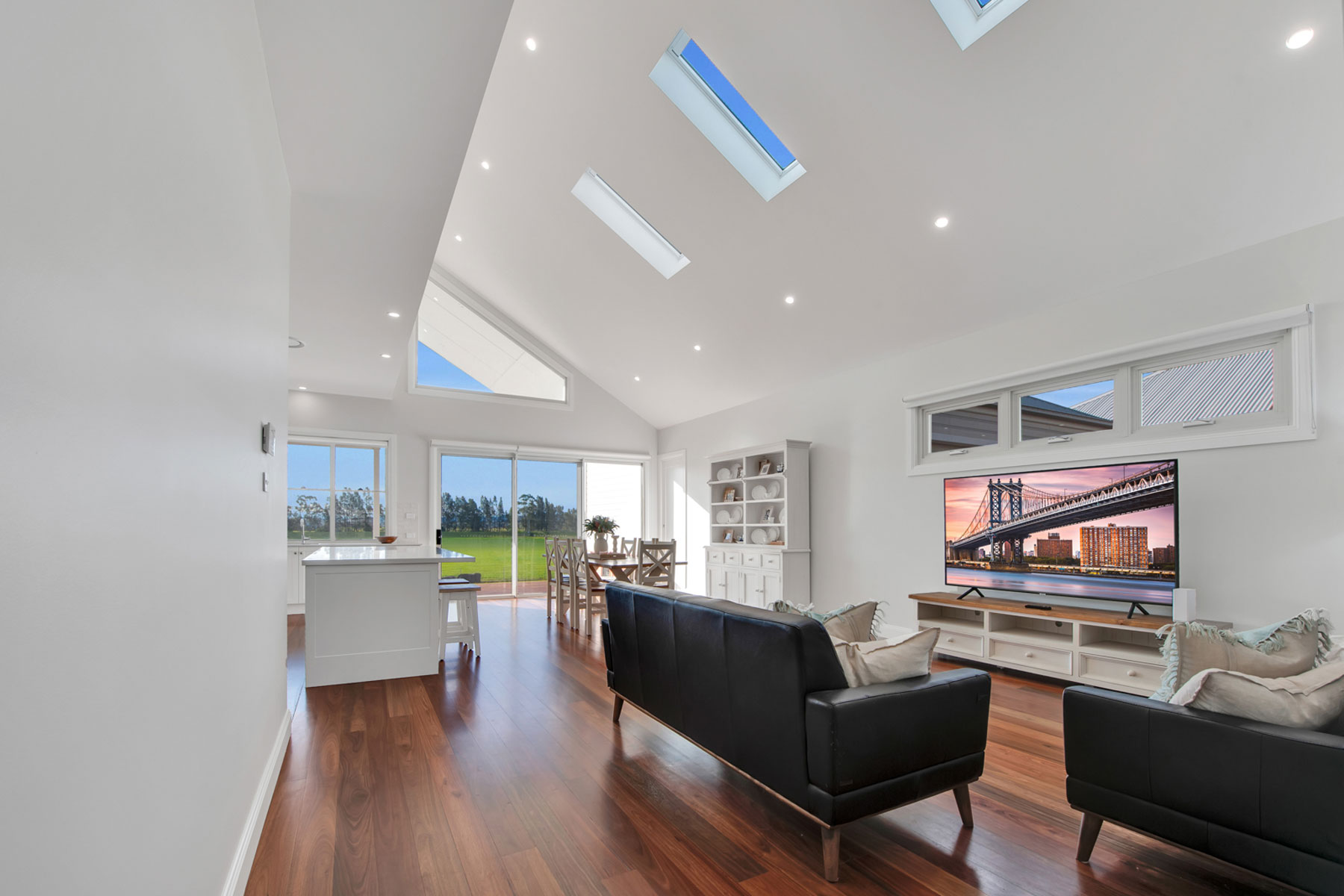
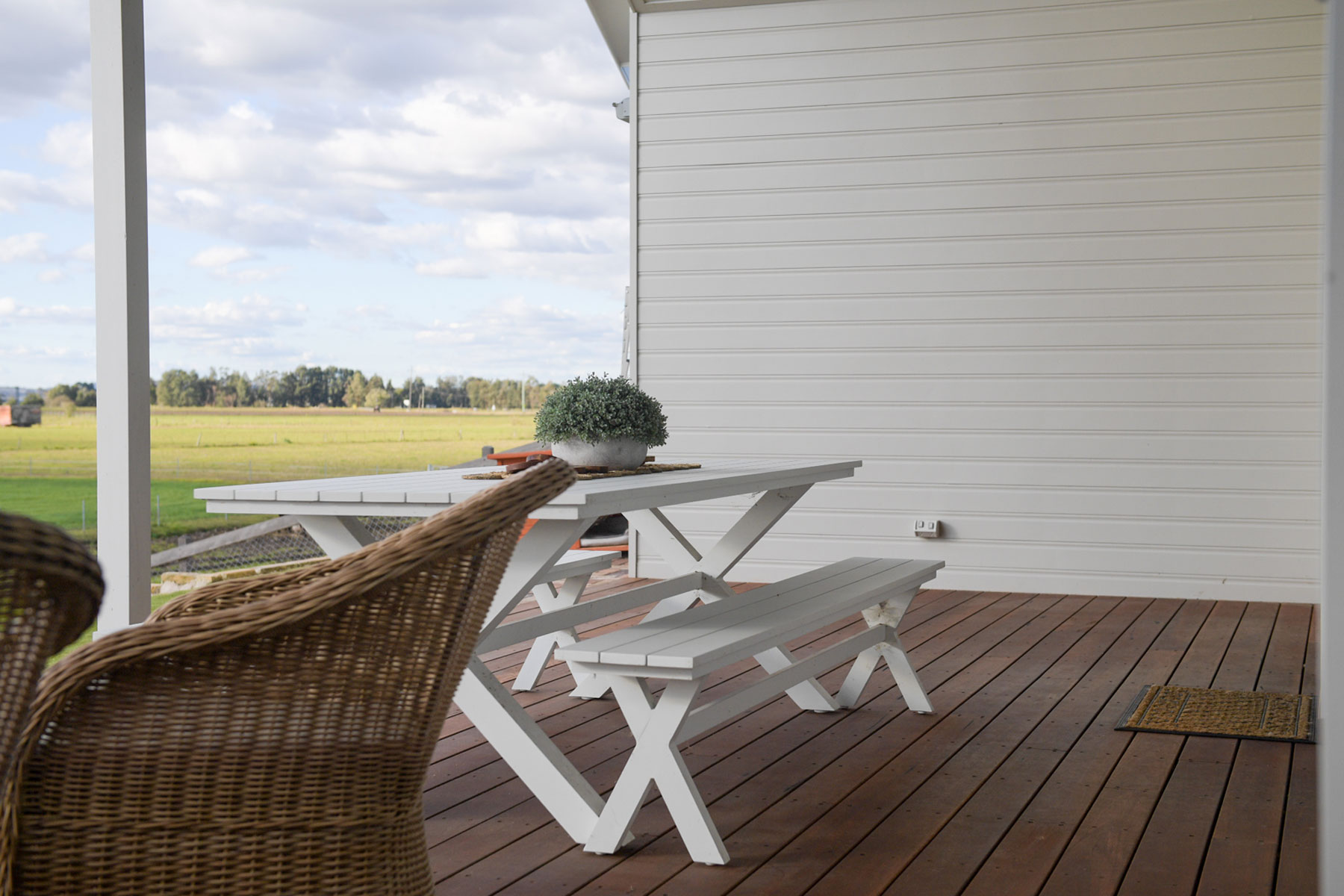
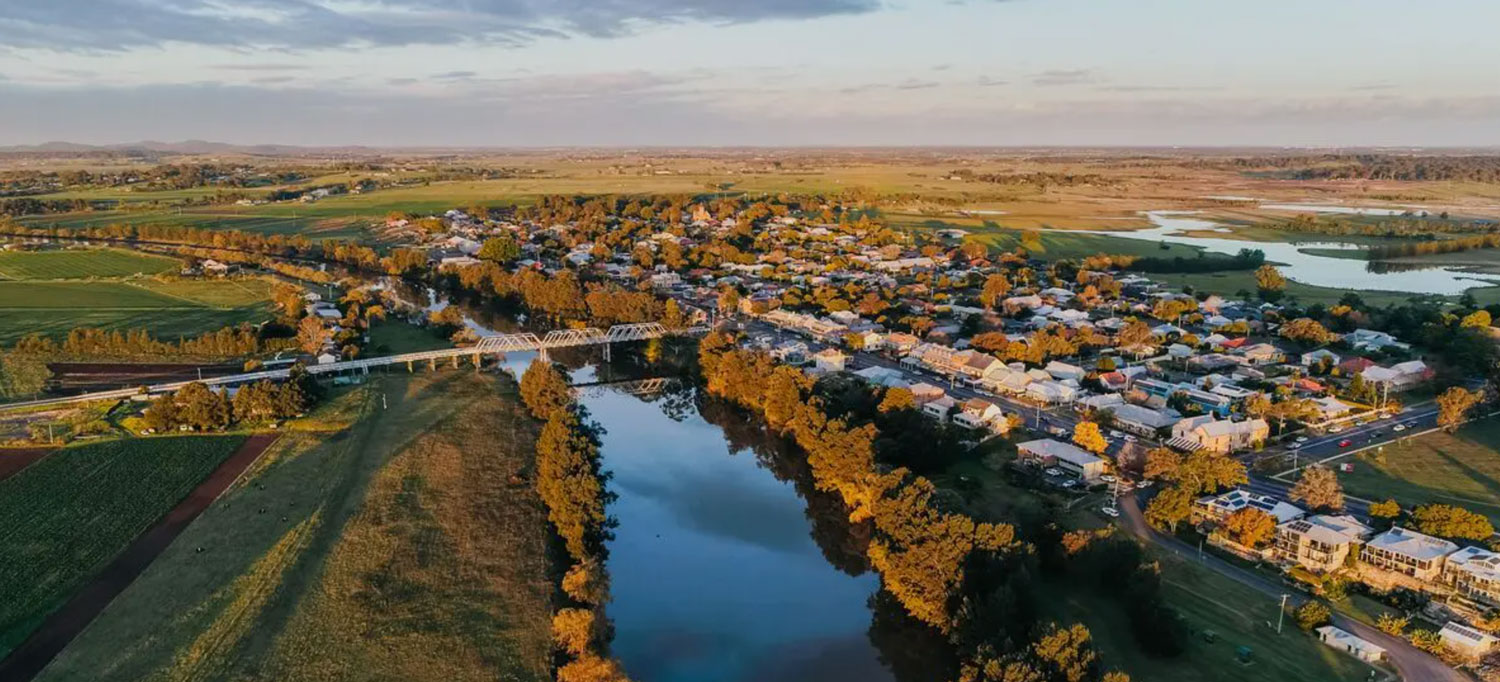
Your home is the perfect blend of heritage and contemporary design to create a country minimalist style. What were the essential features you wanted to include in the house plan?
We wanted our house to be a good size family home with 4 bedrooms, 2 living areas, 2.5 bathrooms and a double garage with workshop.
The house had to be striking from the street with lots of Morpeth charm and have a contemporary look from the back of the house.
Anthony from Agcad Design met our request with a beautiful design we loved.
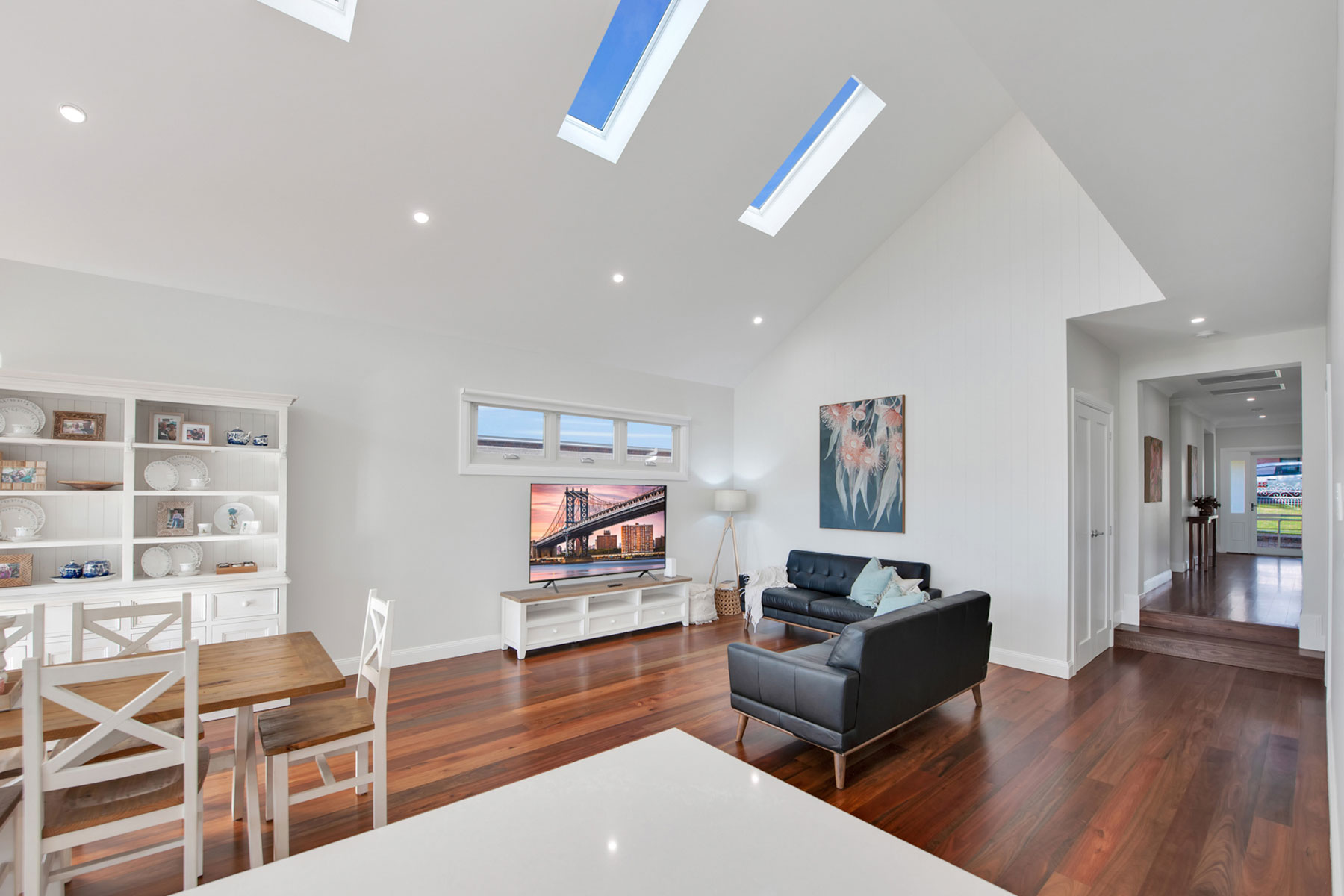
The other striking aspect of your home is the abundance of light and space. While the exterior says cosy cottage the modern interior is bright and spacious. The open-planned living room is expansive with its raked skillion ceiling and well positioned windows. Can you tell us about your vision for this main living area?
We wanted the best of both worlds. The front half of the house has a heritage feel with big bedrooms, high ceilings and spotted gum floorboards.
You then step down to the second half of the house where our main living area is. It has a dramatic raked ceiling and a contemporary feel with big windows and glass doors overlooking farmland.
We wanted this part of the house to have a different feel from the front half of the house but at the same time feel connected and have a seamless flow throughout.
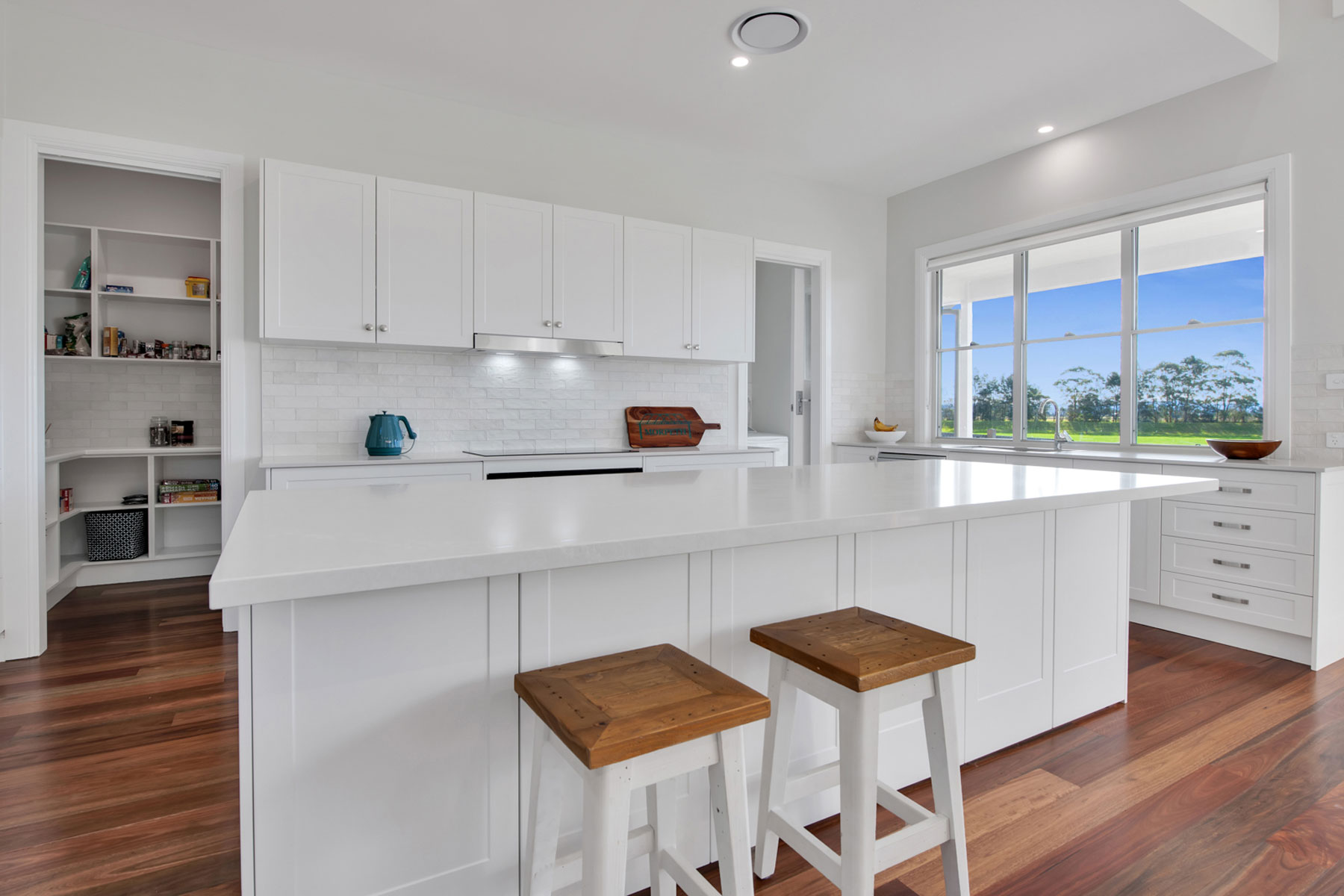
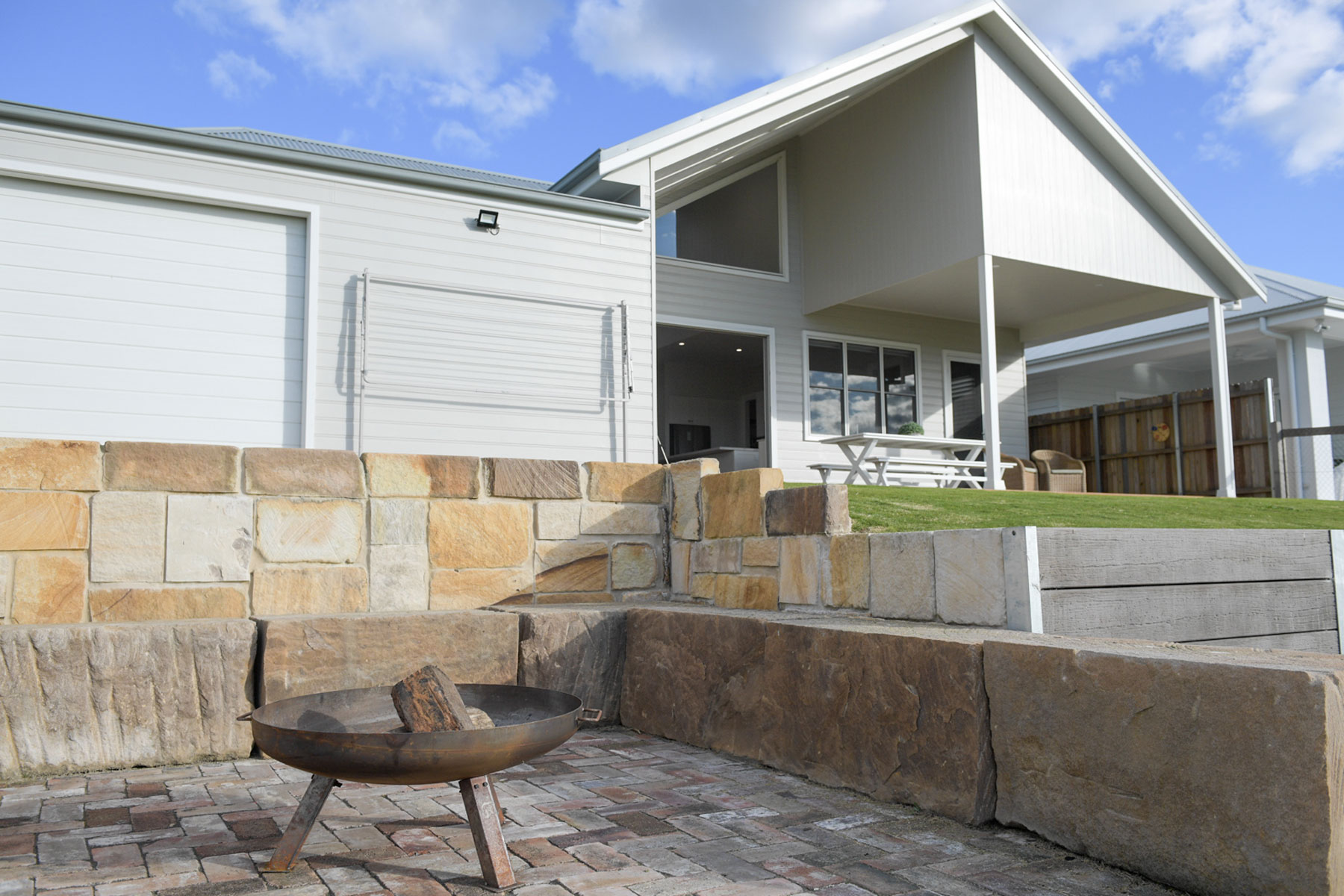
It’s a dream kitchen with the butler’s pantry, plenty of storage and wide stone bench tops. You’ve obviously factored in catering for large gatherings of family and friends.
We wanted a big kitchen with a timeless design. There is plenty of space and storage for us all and works very well for the family.
You’ve got plenty of outdoor spaces from the small deck at the side, the classic front porch, and a fabulous covered deck for entertaining and enjoying the river view. Plus there’s the fire-pit. Creating a variety of outdoor zones is like having extra rooms. Do you find yourself making good use of these different areas?
We really like our different outdoor areas and have used them all. The front porch is great for watching the world go by. The deck at the side has a beautiful view of an old fig tree making it a perfect coffee spot and the back deck is used for bigger family gatherings. The fire-pit with sandstone seating has been used as well!
The finishes are stunning from the timber floorboards and cabinetry right up to the New York cornices. You must be really happy with the quality of the craftsmanship. How important was craftsmanship in the build and direction of the interior design?
The quality of the craftsmanship was important to us and we feel that we have achieved a high quality home.
We wanted to use high quality materials throughout such as the spotted gum floorboards, wide heritage skirting and the detailed cornices.
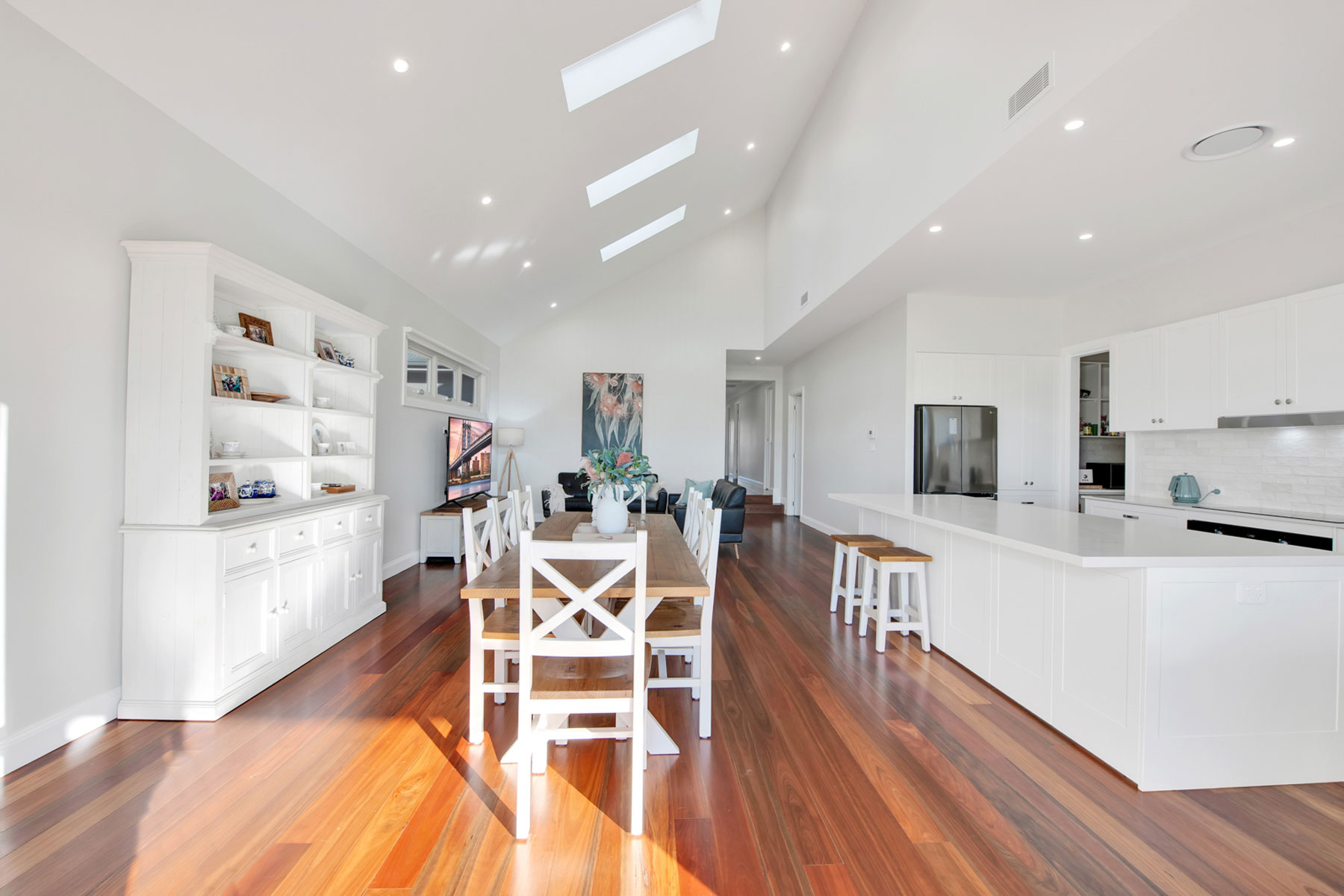
Choosing the right new home builder to build your dream home is crucial. Describe your experience building with the Valley Homes team.
At the start of our building process we worked with Kaye to make our initial selections for the detailed quote we received. She was extremely helpful and attentive.
Our supervisor Troy was very diligent in his job and great at communicating. He worked with us to fix any problems that arose along the way.
The quality of tradespeople they use is high and the job was completed on time and on budget.
All Valley Homes staff were helpful and honest from start to finish.
Would you recommend Valley Homes and what would you say to anyone thinking about building their dream home with us?
We would recommend Valley Homes because the process was overall a positive one for us.
Our message to people thinking of building with Valley Homes is that they are open with their communication, honest, and finish the job on time and on budget. They build high quality homes for a reasonable price.
There are many construction companies and house builders to choose from around the Hunter Valley but it’s always reassuring to be guided by the recommendation of a new home owner who’s had a positive experience with a local Maitland builder. Valley Homes can offer a wealth of house plans or custom home design to help you build a dream home. Whether it’s a contemporary or heritage home you desire, our experienced team can match your vision and your budget so contact us today.


