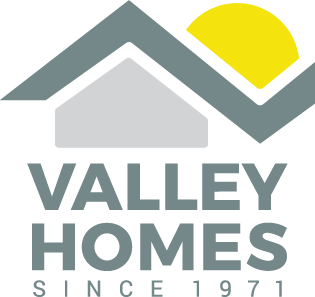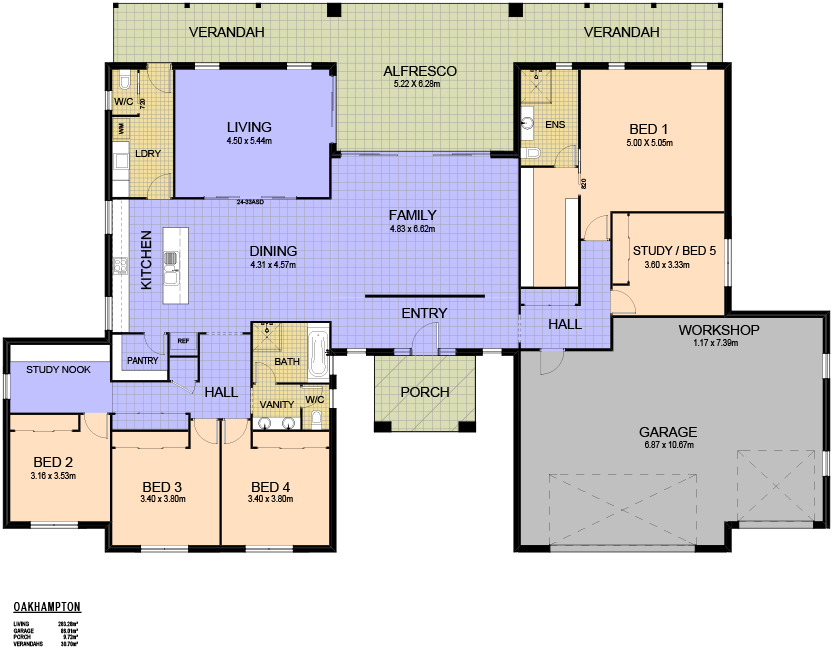FLEXIBLE IN-HOUSE DESIGNS AS FLEXIBLE AS OUR CUSTOMERS
At Valley Homes we are extremely proud to say that our extensive range of in-house duplex and house plans are rarely the final designs our customers move into. This is because, as Sales Manager Kaye Purdon says, “Our in-house designs are mostly used as a base for clients to create their own plans.” And with over 25 years working with the team at Valley Homes, Kaye knows the benefits of a flexible in-house suite of designs. “It’s win-win. Customers can save money and time on the initial design, while still creating something unique to them.
“Customers can sit down with one of our designers and discuss modifications to the house or duplex plan. This may include favourite features from their existing home or a design element they have seen in a magazine or online.” This flexibility can be seen in one of our most popular designs, the Braidwood Duplex, which as Kaye describes, “Can be easily modified to include a walk in pantry, study nook, or additional bathroom and ensuite options. We even have many different façade options as well.”
 After completing a Bachelor of Architecture (Honours) at Sydney University and establishing herself in the industry as an intuitive architect, Valley Homes’ Designer, Stef Kinsey, has been working with the team for over seven years. Stef has been involved with over 320 projects, including budget conscious, low cost house builds through to luxurious investments with top of the range fixtures and design extras. Stef’s personal favourite in-house design is the Oakhampton from the Acreage Series, simply because it has it all. “It is a plan that has defined zones for parents, children and teens, dedicated entertaining spaces, and includes a study or guest bedroom. The most common design alteration requested by customers are increased alfresco areas and a third car space in the garage, which are also already included in the Oakhampton.”
After completing a Bachelor of Architecture (Honours) at Sydney University and establishing herself in the industry as an intuitive architect, Valley Homes’ Designer, Stef Kinsey, has been working with the team for over seven years. Stef has been involved with over 320 projects, including budget conscious, low cost house builds through to luxurious investments with top of the range fixtures and design extras. Stef’s personal favourite in-house design is the Oakhampton from the Acreage Series, simply because it has it all. “It is a plan that has defined zones for parents, children and teens, dedicated entertaining spaces, and includes a study or guest bedroom. The most common design alteration requested by customers are increased alfresco areas and a third car space in the garage, which are also already included in the Oakhampton.”
 The popularity of in-house designs goes beyond the economically beneficial house and duplex plans and their inbuilt flexibility. It also extends to being
The popularity of in-house designs goes beyond the economically beneficial house and duplex plans and their inbuilt flexibility. It also extends to being
able to see first-hand what works. As Stef points out, “Yes, in-house designs are a good starting point for clients to tweak plans and personalise living spaces to suit their lifestyles, but because the design has most often been previously built by us, customers can drive-past an existing home to get a true understanding of the street appeal, suitable façades and overall style, before fully committing to the investment.”
Valley Homes’ investment in producing a comprehensive collection of in-house plans, many under the direct guidance of Stef, means there is a range of features, configurations and budget options available. As Stef says, “Having such a wide choice also means that customers can also select a house or duplex plan that suits the site orientation to take advantage of their specific views, aspect or even access. This is particularly important to take advantage of the beautiful northern sun for living spaces and alfresco entertaining areas.”
The in-house design process – planning your low cost build with Valley Homes
If you are researching your home design options and want to know more about the process, here is a quick snapshot of what you can expect when working with us:
- First you will consult with someone from our sales team to get a personalisedoverview of the process.
- If you want to progress, at this stage all you need to do is provide the site details.
- Then it is a matter of sitting down with one of our designers, such as Stef, and selecting the best house or duplex plans for your budget, your site aspect and size, and your lifestyle – and then customise to suit.
- This is when we will give you a quote, otherwise known as a preliminary tender.
- If you decide to go ahead with the quote we will prepare all of the necessary documents and plans for submission to council…
- …while you get to select the colour schemes, finishes, fixtures, fittings, and extras.
- We will then build, build, build.
- You receive the keys. Simple.
 As Kaye says, “Our experienced staff manage the entire build process efficiently and stress free, modify designs to suit individual requirements, and deliver a high quality finished product.” So it really is easy to see why in-house designs are one of the most popular options for customers wanting to build a duplex or house, especially when budget is top of mind.
As Kaye says, “Our experienced staff manage the entire build process efficiently and stress free, modify designs to suit individual requirements, and deliver a high quality finished product.” So it really is easy to see why in-house designs are one of the most popular options for customers wanting to build a duplex or house, especially when budget is top of mind.
If you would like to know more about in-house builds, the economical, dare we say it cheap to build nature, please drop us a line or phone us on 0249341400. We also have many floor plans available to view online to make your preliminary research as simple as possible.
Another informative dual occupancy article:




