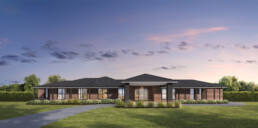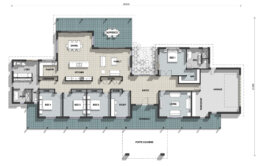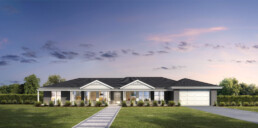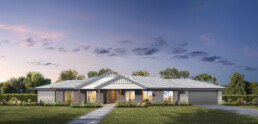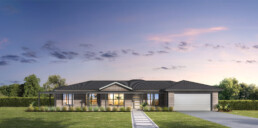Windermere
ACREAGE HOMES
4 Bed | 2 Bath | 2 Car
Total: 458.46 m2
Width: 35.23 m2
Depth: 21.20 m2
OVERVIEW
The Windermere exudes style from the moment you walk through the impressive portico entrance. The entry glass wall offers a stunning view out to the private courtyard. The generous open plan living and dining areas are complimented by the alfresco, kitchen and feature butler’s pantry. With four spacious bedrooms, study, workshop and front verandah the Windermere takes rural lifestyle living to a new level.
Any of our designs can be modified to suit. Contact us to find out more about any of the designs in our Acreage Series.
Pricing for our new designs is available on application.
If you already have land please call our sales team on (02) 4934 1400 to discuss your project.


