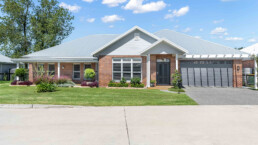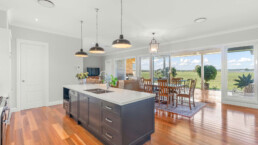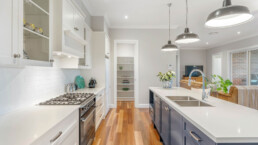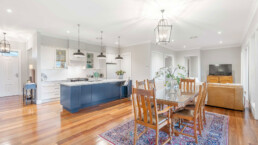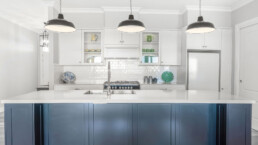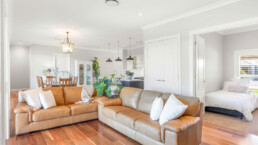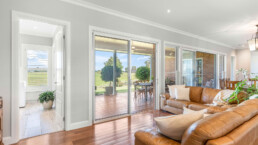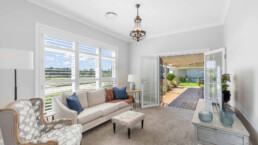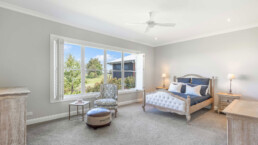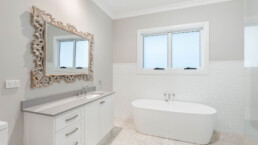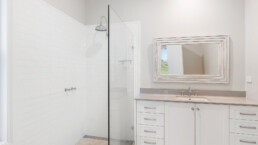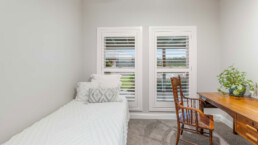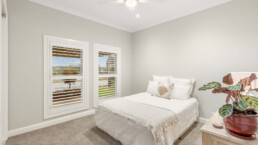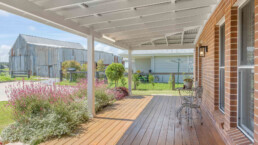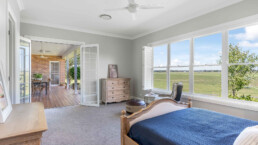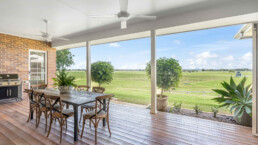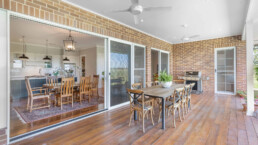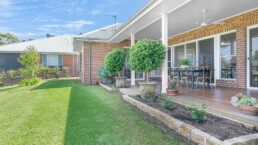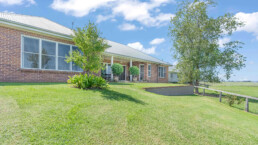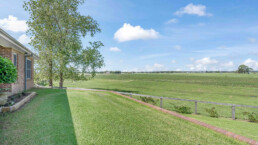Lambert Close, Bolwarra
TYPE OF PROJECT
Residential home
DESIGNER
Agcad Design
This beautiful home was designed by Agcad Design and features a harmonious blend of the PGH Black & Tan brick, Weathertex Primeline Hertigae profile cladding to front gables with a Colorbond roof. A Heritage profile double garage door with ‘Stockton’ glass feature windows is framed by a painted pergola and balanced beautifully with the spotted gum timber decking to the front verandah and central gables. The Hume XVP11 timber entry door is painted in Night Sky and features a clear glass hilite window, completing the rural, heritage style of this home – in keeping with the area.
Featuring a formal lounge, study, master suite with walk in robe and ensuite bathroom, main bathroom & 2 additional bedrooms. The central, chef inspired kitchen is complete with a spacious walk-in pantry, top-of-the-line appliances, and a generous island bench with 40mm stone, opening to the expansive dining and living areas, where floor-to-ceiling windows frame the views of the surrounding farmland.
From the living area and the master suite you can step out onto the undercover spotted gum deck entertaining area. And with premium inclusions, such as 3 metre ceilings, ducted air conditioning, plantation shutters, and quality custom cabinetry from Valley Kitchens, this home blends old with new.


