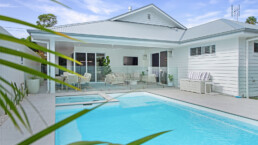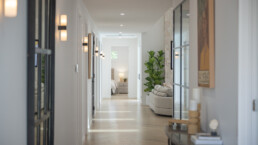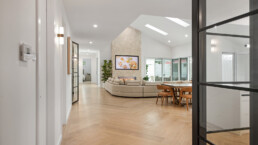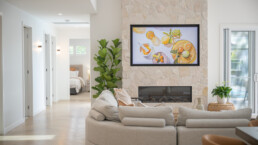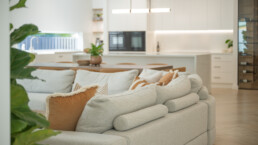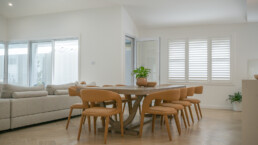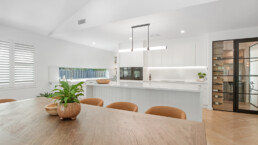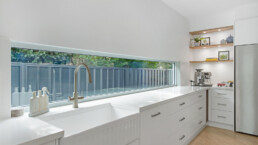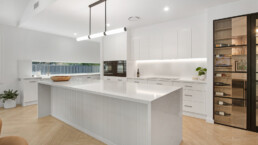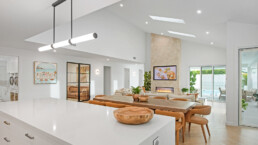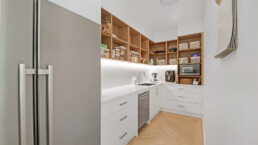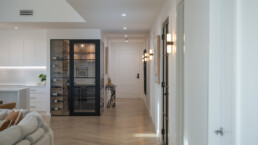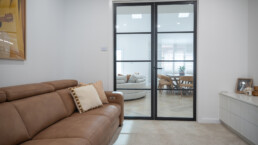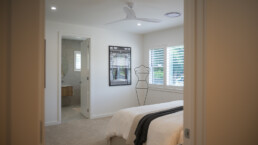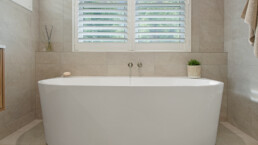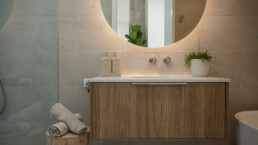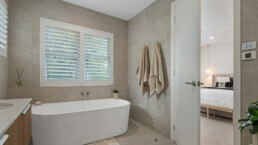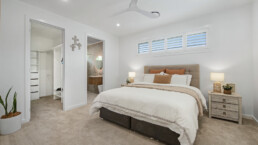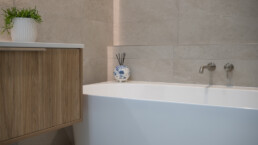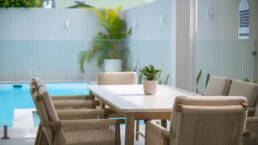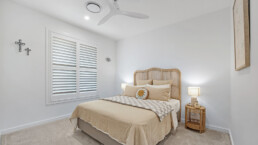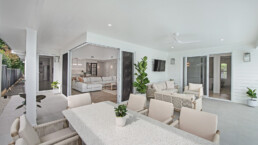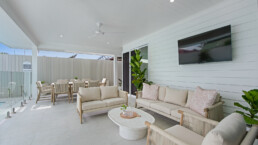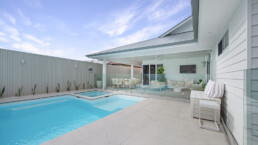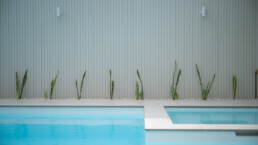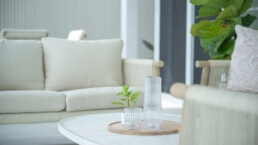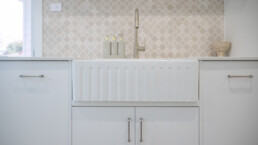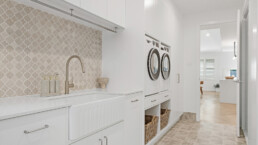PROJECT NAME
Maitland – modern, heritage style retreat
TYPE OF PROJECT
Residential home
DESIGNER
EJE Architecture
It’s clear that when you step inside this stunning modern heritage style home that it’s all about light and space. Located in a Heritage Conservation Area of Maitland, the development has been constructed with materials, colour and finishes that respectfully reflect the historic landscape. The area is known for its architecture, which includes bungalow-style cottages, late Victorian architecture, and Federation style brick homes.
Features include PGH Montauk light toned face bricks, wide frame double hung windows to the front façade, a Hume Vaucluse Premier XVP20 heritage profile entry door, Quad profile gutters, 25 degree roof pitch and a timber paling picket fence. The driveway is constructed with a combination of brick pavers and Morpeth Mix driveway strips and a central landscape median.
Built into the spacious kitchen is an abundance of sleek cabinetry, a generous island bench to compliment an open plan dining, while a luxurious glass wine room is a standout feature of the space. The walk-in butlers pantry includes plenty of preparation surfaces, an additional sink, dishwasher, microwave and further storage.
Warm and inviting spaces for entertaining are a highlight of this stunning family home, with large corner stacker doors providing seamless indoor / outdoor living to the generous patio area overlooking the swimming pool to create a year-round retreat.


