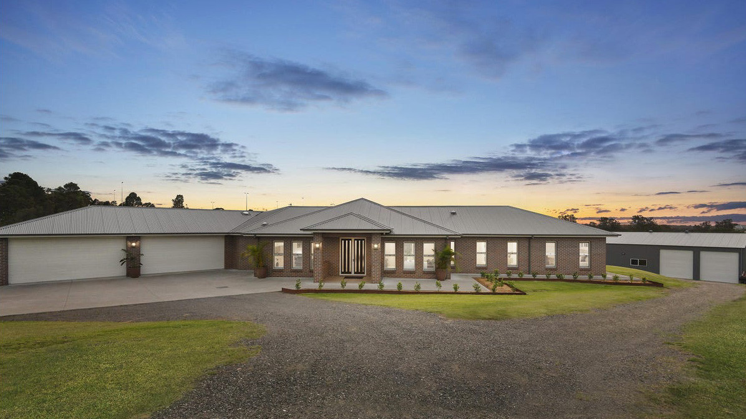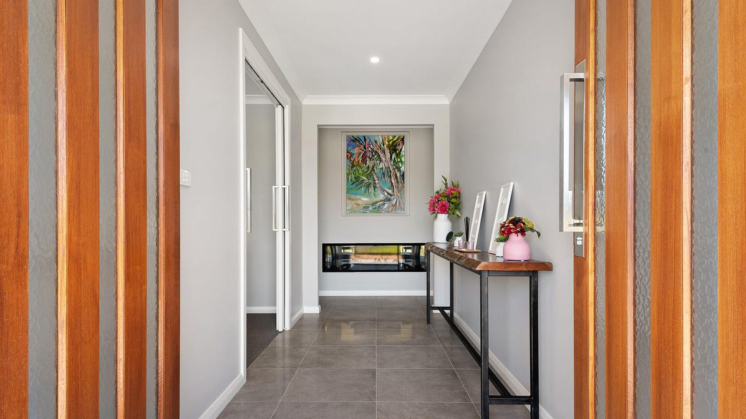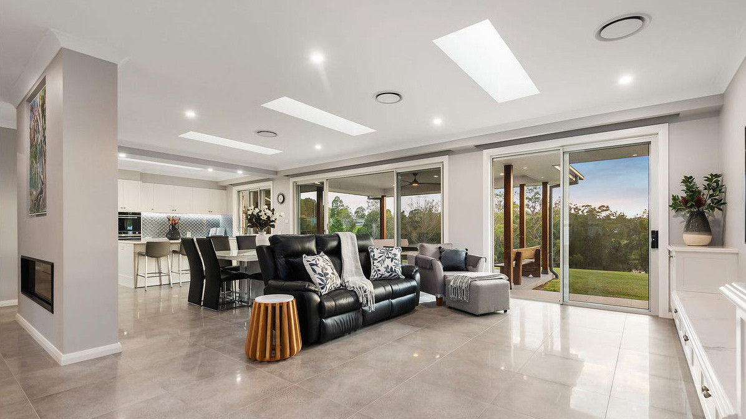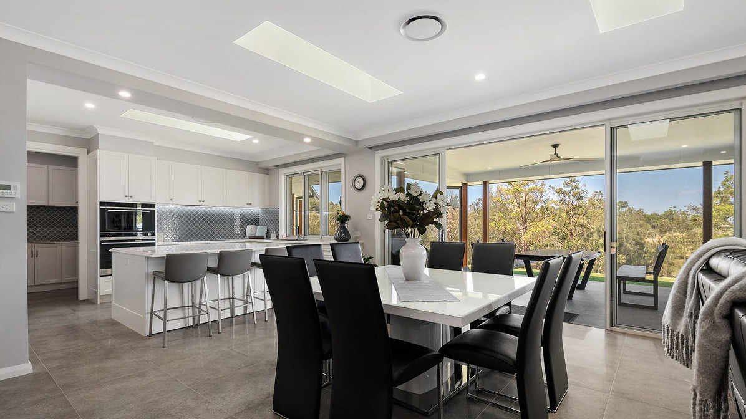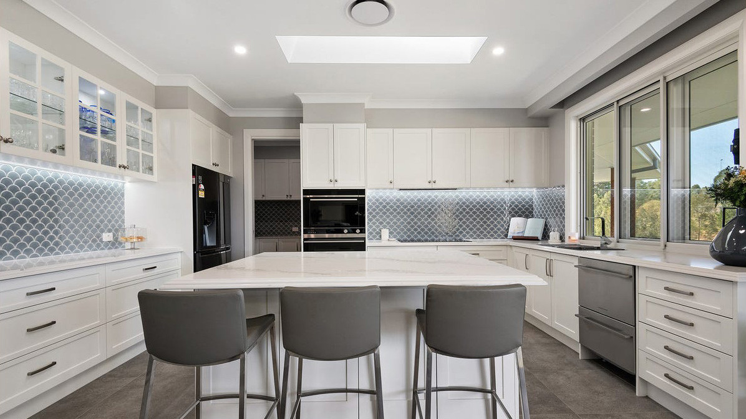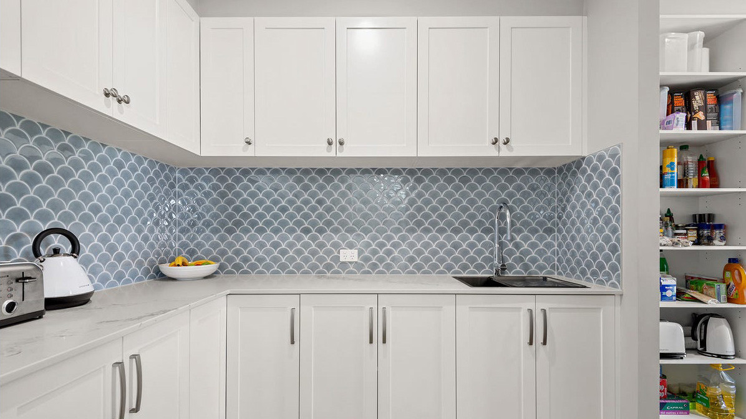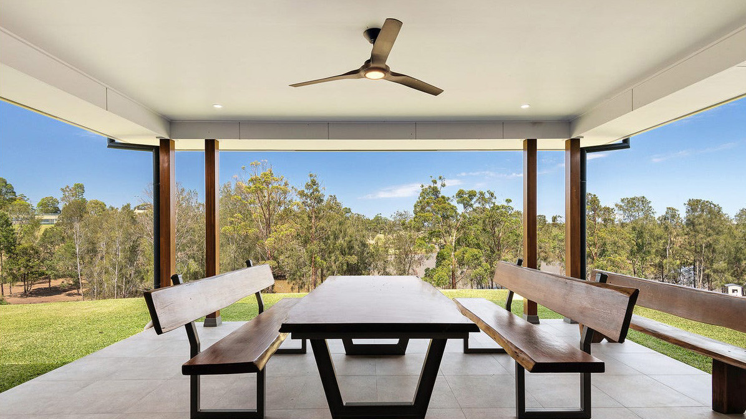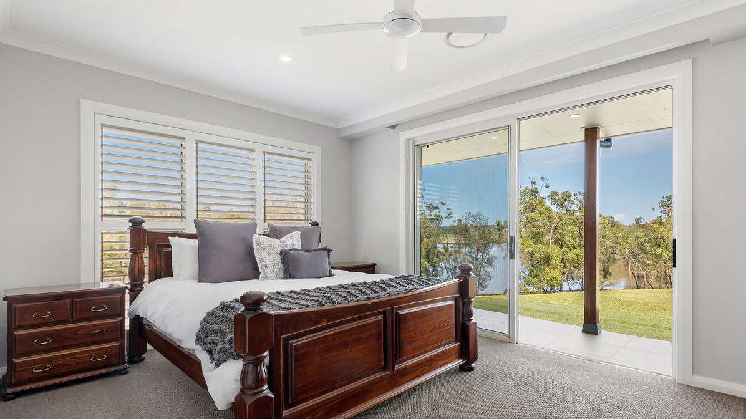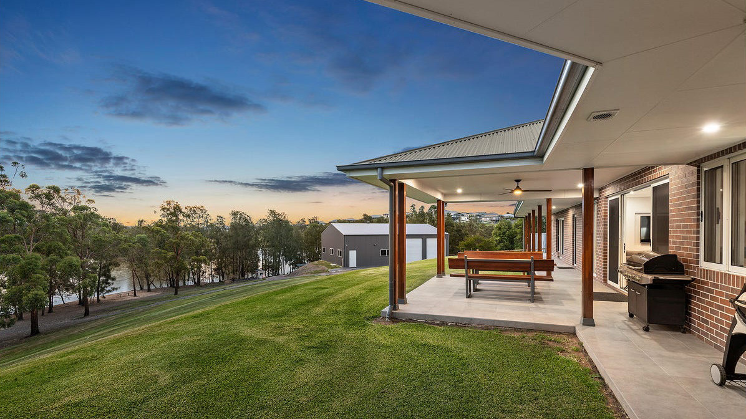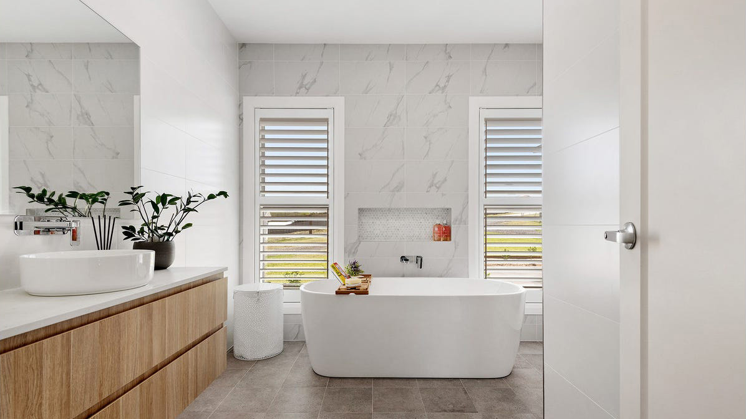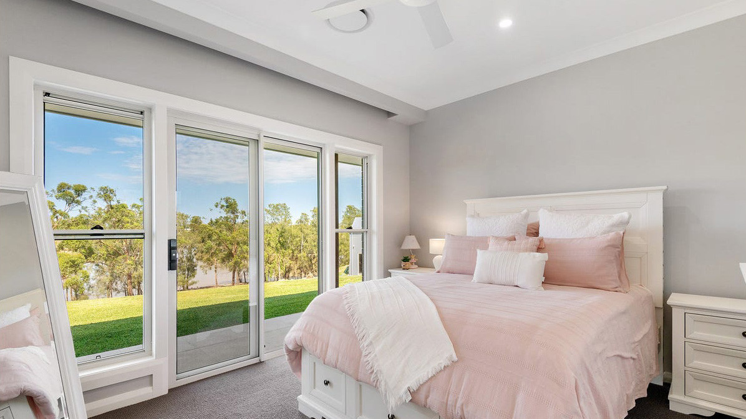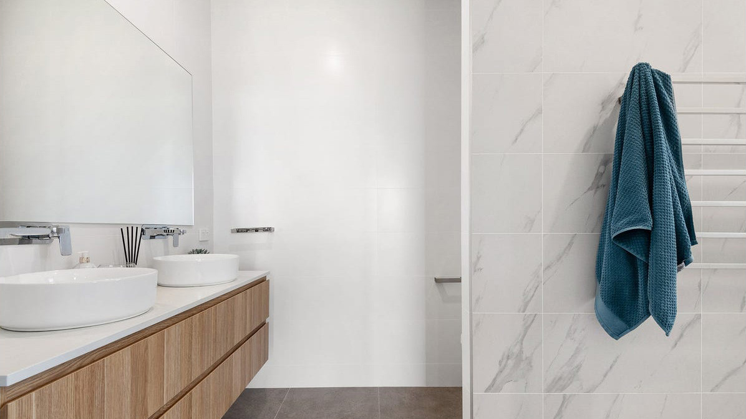Pandanus Circuit, Bolwarra Heights
TYPE OF PROJECT
Residential home
DESIGNER
Valley Homes
This grand home has a stunning contemporary façade featuring PGH Nickel Flash face bricks and Colorbond Basalt roof with a 4-car garage. Stepping inside via double Hume NEX30 stained oak entry doors, reveals luxury inclusions such as 9ft ceilings, a stunning double sided Escea natural gas fireplace at the centre of the home, and Merbau timber features throughout.
A clever design places the parent’s retreat at one end of the home, complete with a custom-built walk-in dressing room, offering all the space your heart could desire. The luxuriously appointed ensuite includes floor to ceiling tiles with underfloor heating, heated towel rails, an Aruba 1700 freestanding bath, walk-in shower, and a floating twin vanity in natural oak complete with a Ceasarstone Marbella top. Completing this idyllic parent’s retreat is the direct access to the rear via private glass sliding doors in the generously sized master bedroom.
Three more bedrooms sit at the other end of the home, all with walk-in robes, ceiling fans and premium Virtuosity Hot Cocoa carpet. Two of these bedrooms have direct access to the backyard via private sliding doors. The family bathroom also features underfloor heating, heated towel rails, floor to ceiling tiles, an Aruba 1700 freestanding bathtub and wall hung vanity. The home conveniently features a separate powder room. A dedicated home theatre is positioned across from the main living area and a home office is set aside at the entrance to the residence.
The centrepiece of the home is the impressive open plan kitchen, living and dining area, bathed in natural light from the walls of windows and stunning bank of 4 Velux skylights. The kitchen features a Fisher & Paykel oven & confection microwave, induction cooktop, range, and dishwasher along with a full-sized butler’s pantry. There is ample Caesarstone bench space and plenty of storage, complete with LED lighting and soft close doors.
Glass stacker sliding doors connect the indoor and outdoor living spaces, with matching Nova Ash Lappato 600 x 600 rectified edge floor tiles adding to the seamless design. The covered alfresco area provides plenty of space to enjoy BBQs with the family and entertain friends overlooking the water views.


