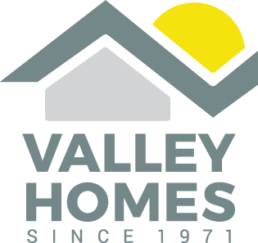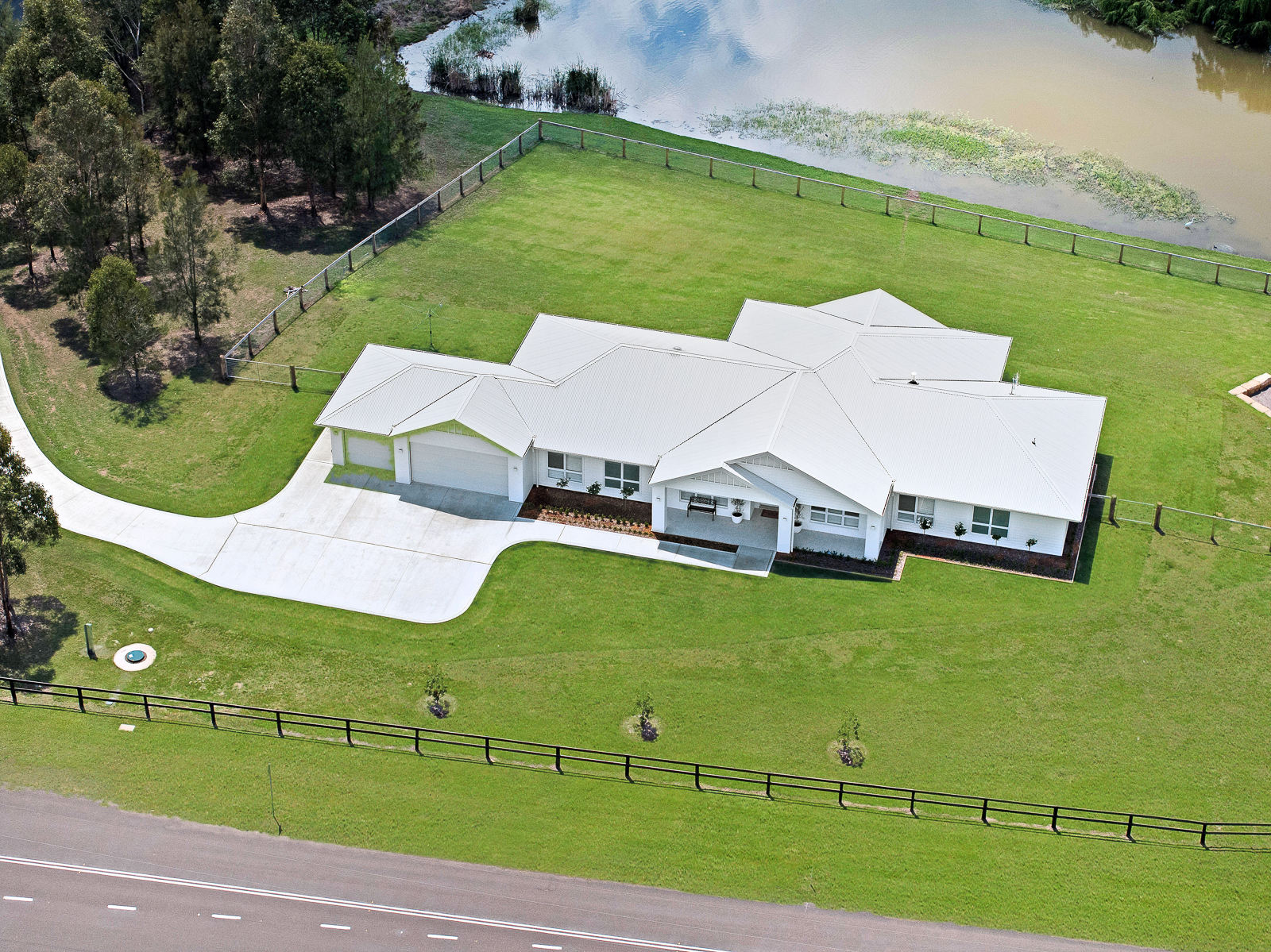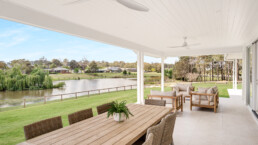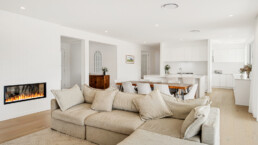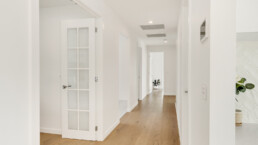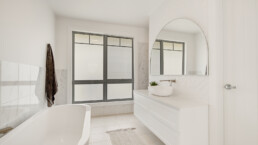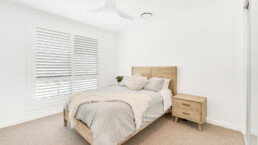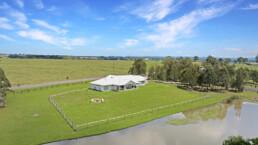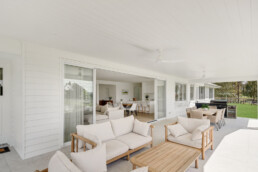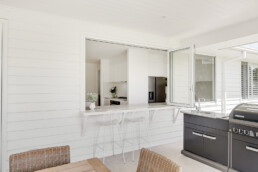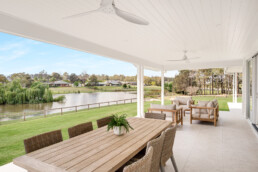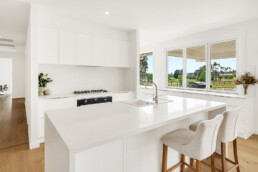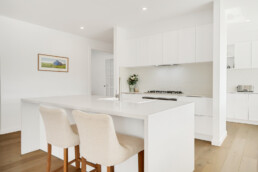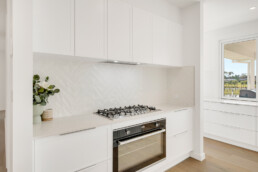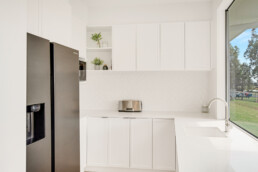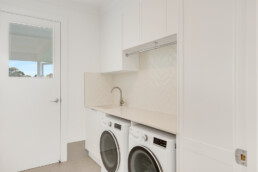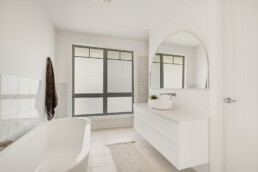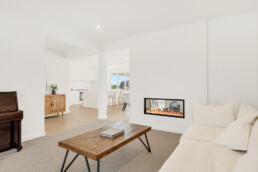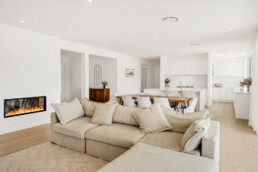Reflecting the best in custom home design
There’s a lot of freedom to enjoy when building an acreage home. The wide open space offers flexibility to incorporate the best views and make the most of the natural environment as well as include all the specific features for a house design to suit your lifestyle. Our latest feature home, Reflection Drive, Louth Park is the perfect example of this. Working with Valley Homes to create the ideal custom home design for their family, we spoke to James and Corrine about why their new contemporary country style home is everything they had wished for and more…
On first impression, your home speaks ‘country homestead meets cool, coastal Hamptons’. Was this your vision from the outset or was it a style that evolved as you planned your dream home?
That perfectly sums up what the vision was for the house from the start, so we’re glad it shows. We really love the cool, coastal look of an all-white home but also wanted to still create something that suited and tied in with our semi-rural setting.
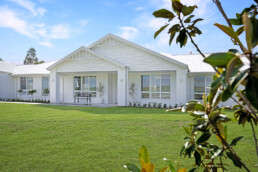
Would it be correct to say that you like entertaining? Your home is perfect for it with wide spaces and a large kitchen with butler’s pantry and plenty of storage. How have you been socialising in your new home?
We sure do! We knew especially given our surroundings that the back of the house was going to be the perfect spot for entertaining and wanted to ensure the layout of the house complimented that. The bi-fold window out from the kitchen was a must for this and is a great spot for serving and plating food inside and out. The extra bench and storage space in the butler’s pantry is perfect for keeping the main section of the kitchen clutter free.
You obviously had a vision for making the most of the natural scenery with your outdoor entertainment living area. Transitioning effortlessly from inside to out, this is a great extension of the indoor living zone. It has it all: places to relax, eat, cook and the bar at the bi-fold kitchen windows is another way of bridging the indoors and outdoors. How have you been enjoying this area and are you utilising it as you imagined?
We wanted our alfresco area to be a comfortable place to entertain and relax while also acting as another space to eat and enjoy a meal. We have been spending a lot of time out there enjoying the outdoors, playing with the kids and watching the bird life on the water. When the stacker doors are pushed right open it creates a seamless flow moving from inside and out of the home and is really nice to do when hosting parties.
The cabinetry and finishes are classic, clean and streamlined. Tell us about your experience working with the Valley Homes team on achieving the look and finishes you were after.
We had a pretty clear vision of what we wanted our home to look like and what feel we wanted to create. The Valley Homes team were really helpful in bringing it to life and were happy to accommodate all the changes and additions we made throughout the design process.
The fireplace is a seamless feature, recessed into the wall it effectively delivers heat to two areas. Can you tell us about the design idea behind it?
A double sided fireplace was a ‘dream home’ inclusion for us and it formed a fairly central role in the design of the floorplan. We wanted to ensure that it was heating spaces that we were always using and also be in a spot which creates that focal point and fits in with the flow of the house. We weren’t a fan of mounting TV’s above the fireplace and wanted it to be its own feature on its own wall. The end result is great and it’s something that we can look forward to using in the cooler months.
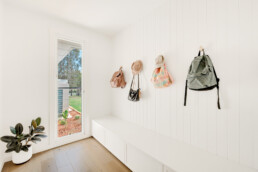
We love the practicality of the mud room with hooks and clever storage, to keep everything from work boots to sports kit and wet weather gear. Was this a specific part of the interior design brief and how has your family been using it?
The mud room was one of the specific items we wanted incorporated into the house design and it is the perfect place to ‘unload’ when coming out of the car before entering the house. It’s one of those spaces which is used multiple times each day and has been a great inclusion.
The Fire pit with sandstone block seating must be great for night-sky gazing, as an outdoors retreat or an extra party zone. How have you been spending time in this space?
Given the amount of outdoor space we have, a fire pit area was a perfect addition to create another place to sit and enjoy the outdoors. The completed fire pit is only a fairly new inclusion so we didn’t get to spend too much time there during the past winter, but we are looking forward to use it more during the cooler months. For now, the kids have loved playing out there and climbing up and down the sandstone blocks!
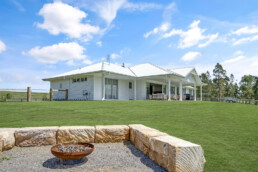
Ready to build your dream home?
Renowned Maitland builder, Valley Homes, has proven, time and again, to have the experience and expertise to accommodate the specifics of their customers’ designs to create unique and beautiful homes. If you’re looking for a Hunter Valley builder to design and/or construct your custom home design give Valley Homes a call. We’re ready to build your dream home.
