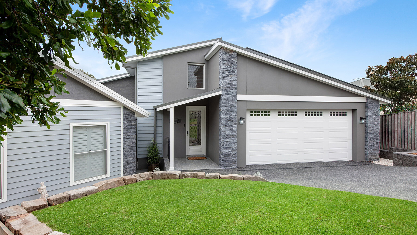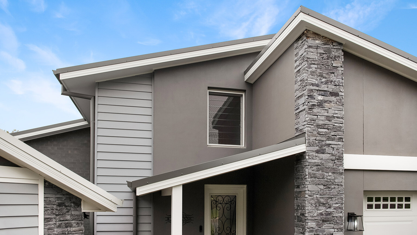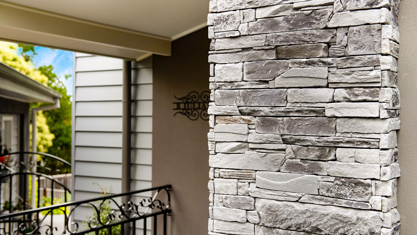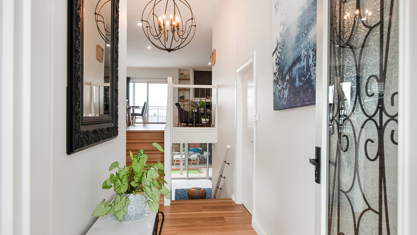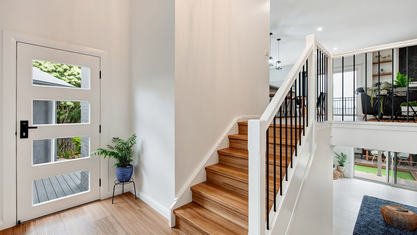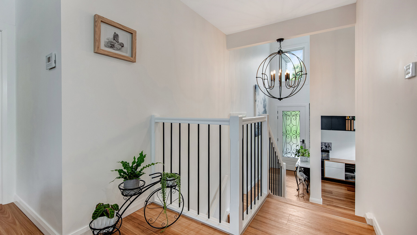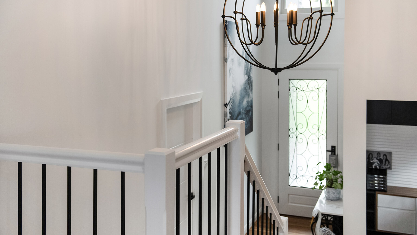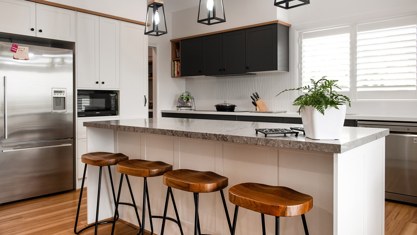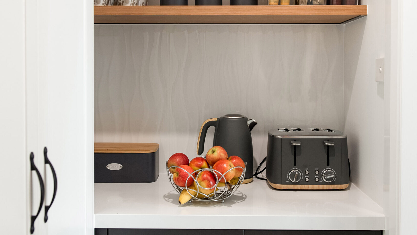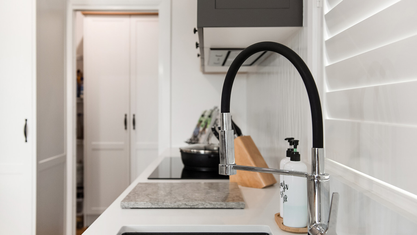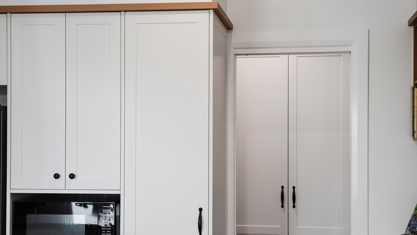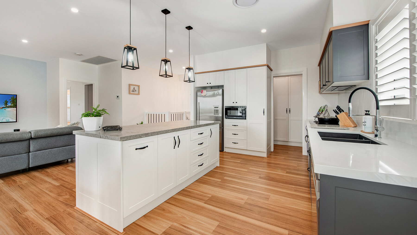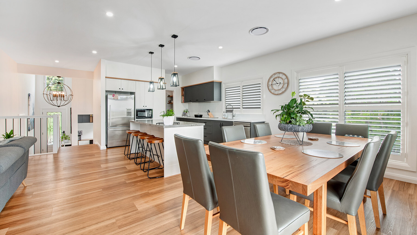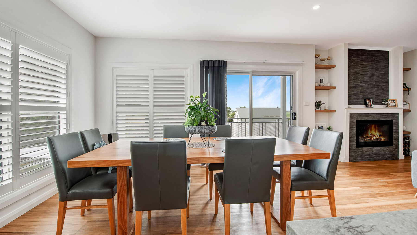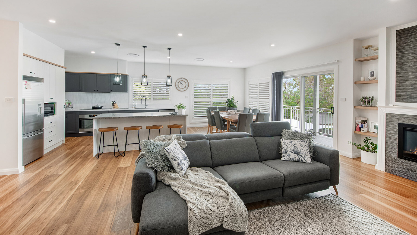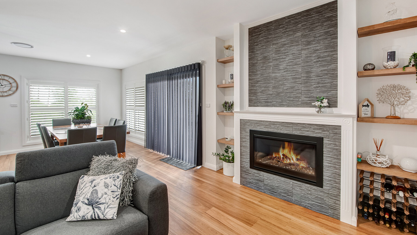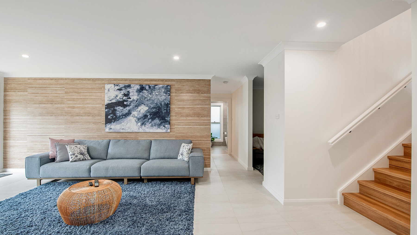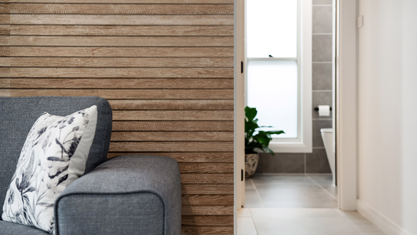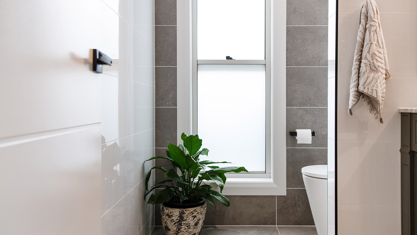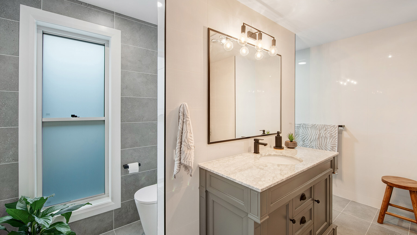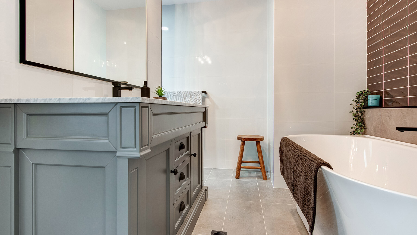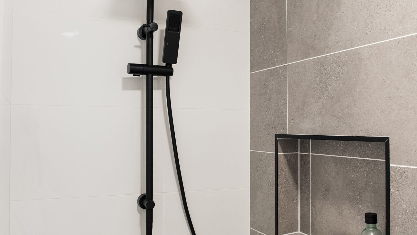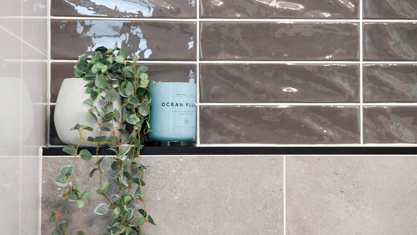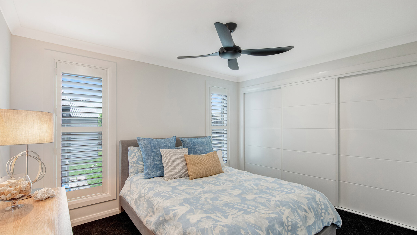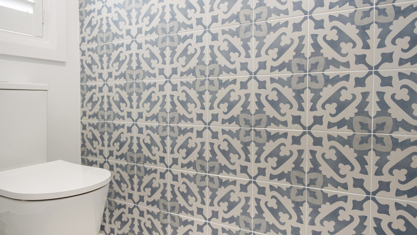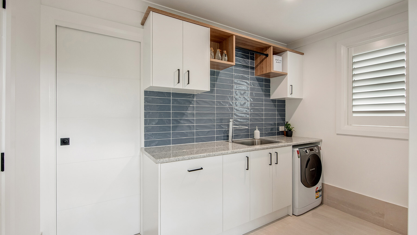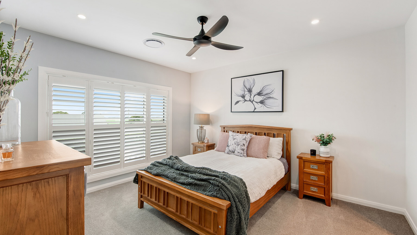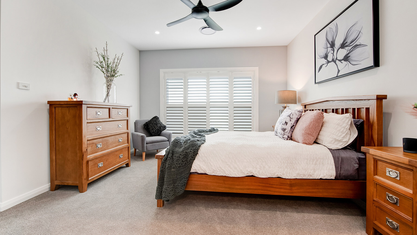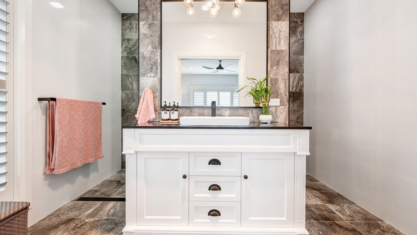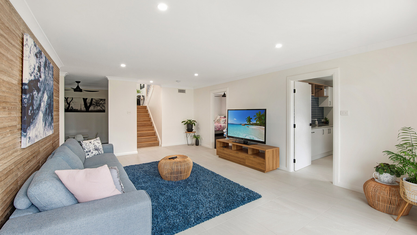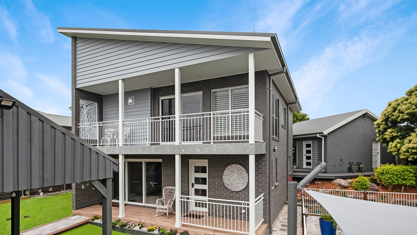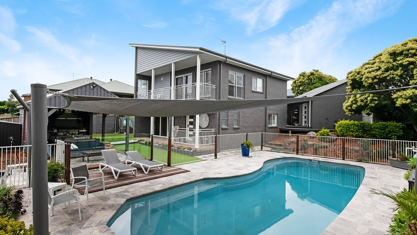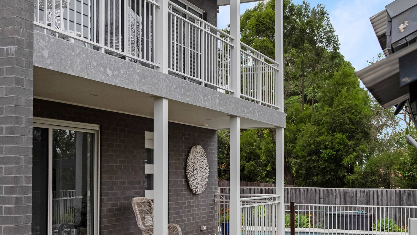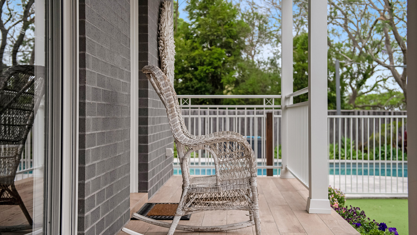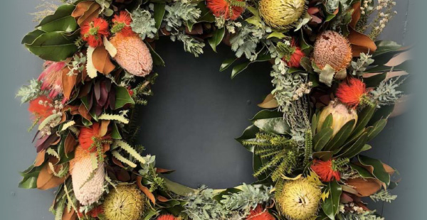PROJECT NAME
Julianne Close, Bolwarra Heights
TYPE OF PROJECT
Split level residential home
DESIGNER
Valley Homes
This superb custom designed Hamptons style home is nestled in the beautiful suburb of Bolwarra Heights and offers spectacular views across the Valley. The soft palette of whites and greys combines beautifully with the natural textures of timber and stone. Featuring PGH Truffle face bricks, feature stone front piers and a Colorbond Woodland Grey skillion roof.
Upon entering through the Sterling Doors timber and wrought iron front door, a striking wrought iron pendant light welcomes you into a functional, light filled design split across 3 levels. The home offers a home office with built in oak timber cabinetry, a stunning custom kitchen with butler’s pantry, open plan dining and living with gas fireplace and balcony flowing through to a master bedroom with a large walk in robe and ensuite featuring matte black bathroom accessories and a custom vanity.
Highlights include Hume Premium 4 profile moulded internal doors, louvre windows, hybrid oak timber flooring, matte black ceiling fans, tapware and accessories, walk in linen off the laundry, downstairs living, bathroom, bedrooms and playroom opening out to a spectacular decked cabana and pool area. This contemporary home is an entertainer’s dream!


