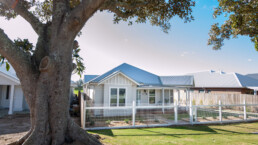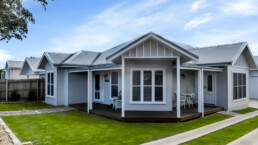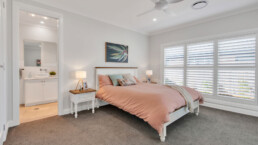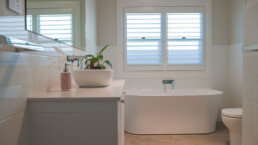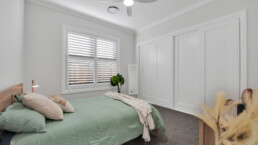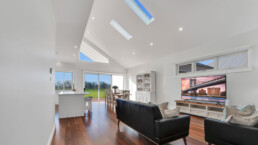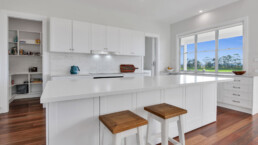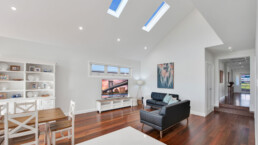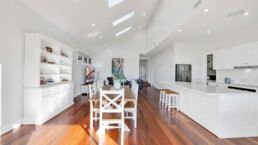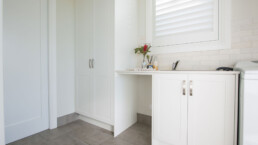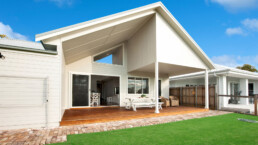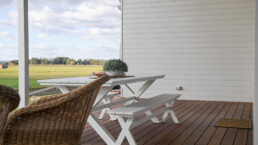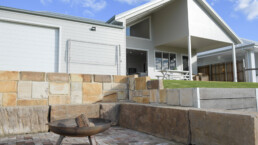PROJECT NAME
Swan Street, Morpeth
TYPE OF PROJECT
Residential heritage style home
DESIGNER
Agcad Design
This gorgeous family home features all the heritage detail of yesteryear including setback garage, stained Merbau wrap around front verandah with feature bay double hung windows, painted timber fascia, decorative gables and Hume XVP12 front door with feature sidelite.
The colour palette supports the area’s heritage requirements with Primeline cladding and gables in Taubmans Beige Ash, windows, garage door, posts and gable battens in Surfmist and Colorbond Windspray roof.
Inside the home features 4 bedrooms, master with double French doors opening onto the side verandah, ensuite and WIR. Beautiful detail flows through the home including 90mm New York style cornices and 130mm spotted gum tongue & groove timber flooring.
The rear of the homes opens to a dramatic raked skillion ceiling with shaker style kitchen cabinetry, stone benchtops, subway feature splashback tiles, butler’s pantry and a stunning, modern feature raked window overlook the Hunter River – perfectly blending old with new.


