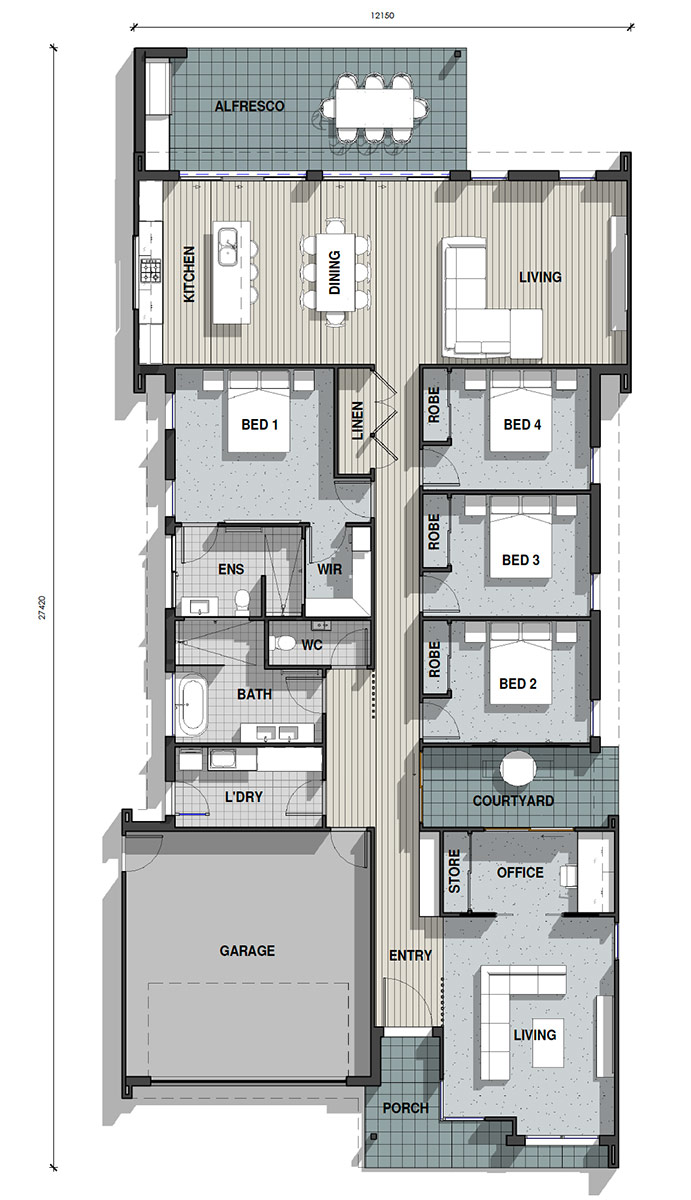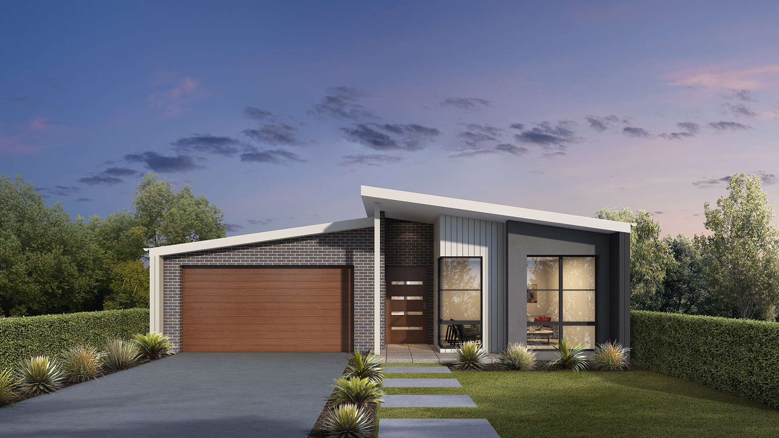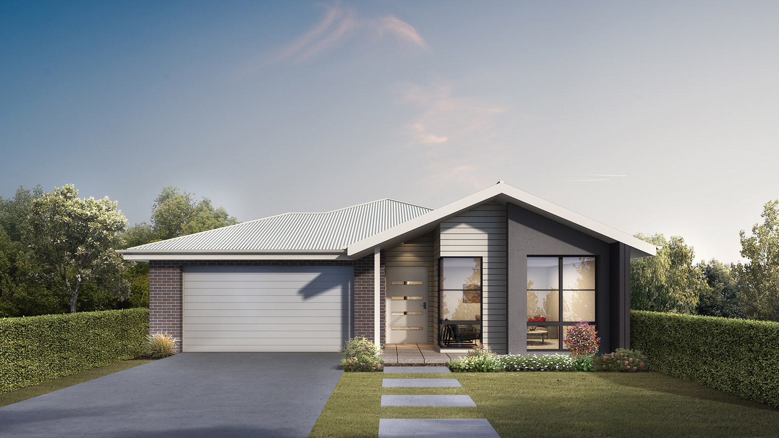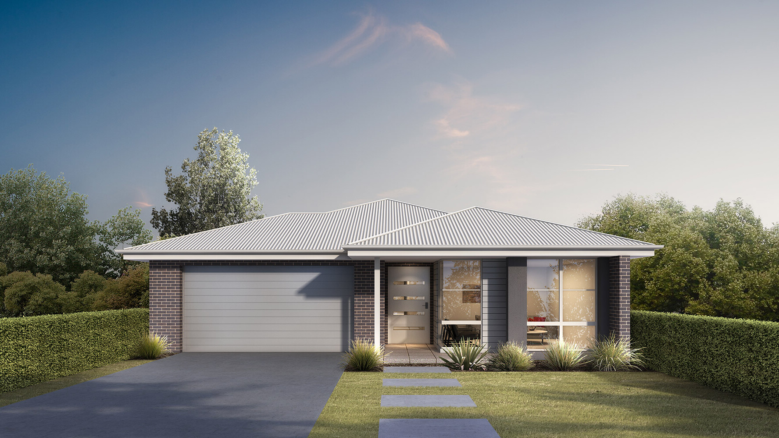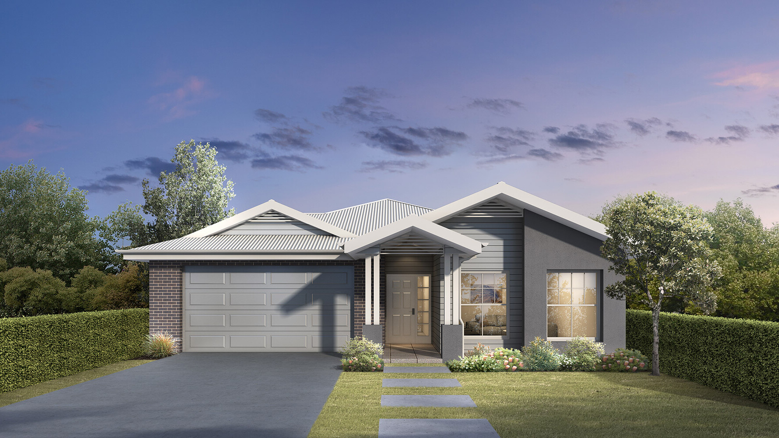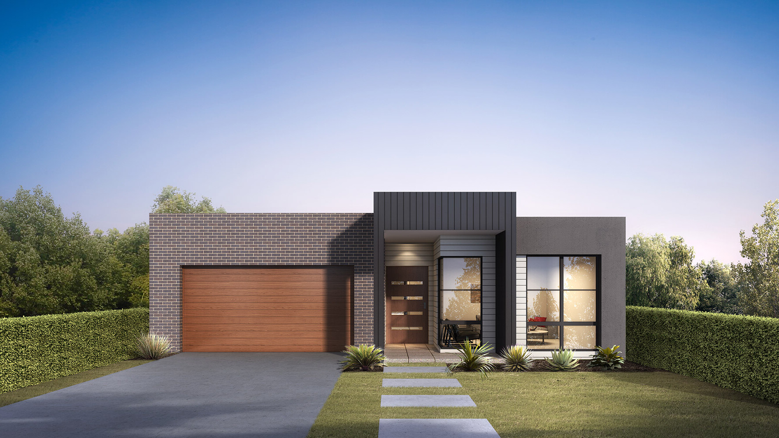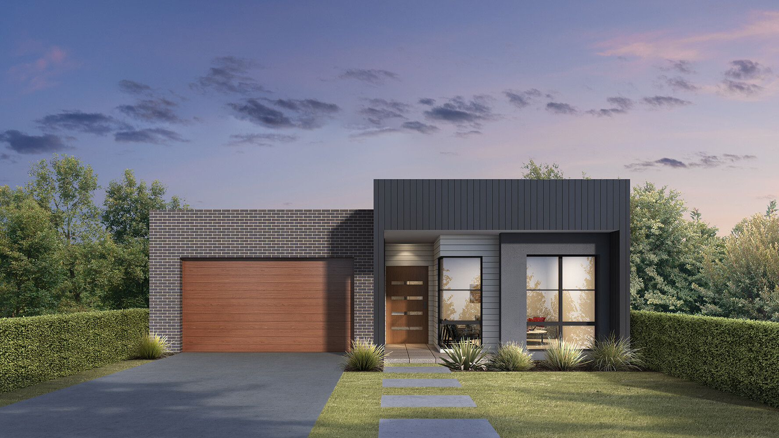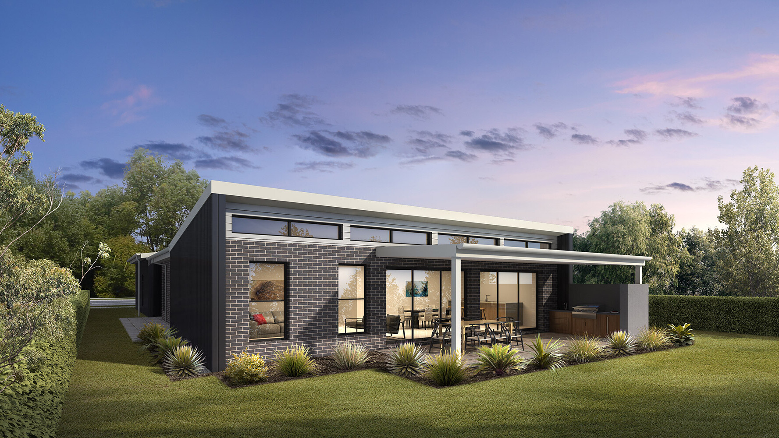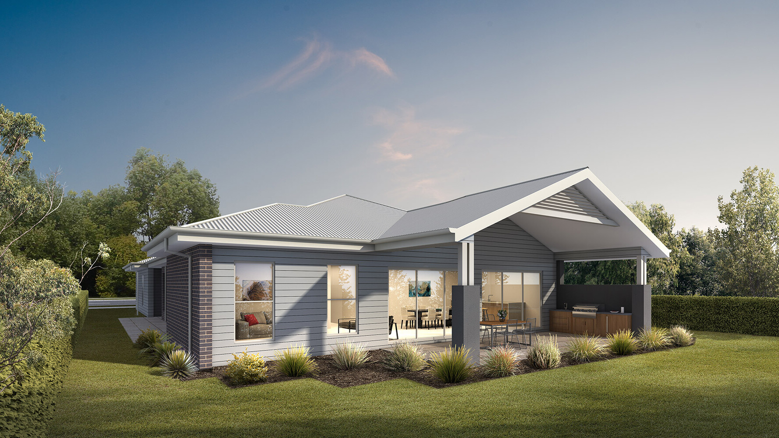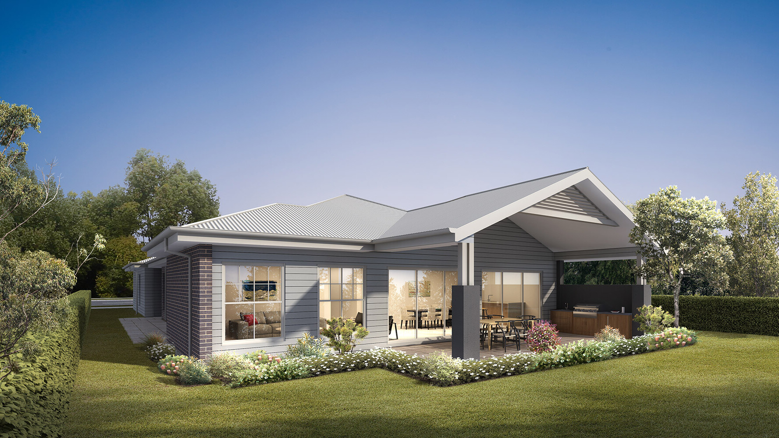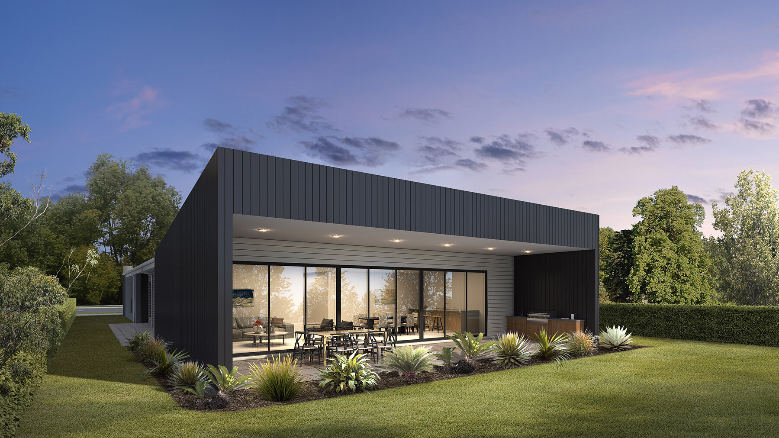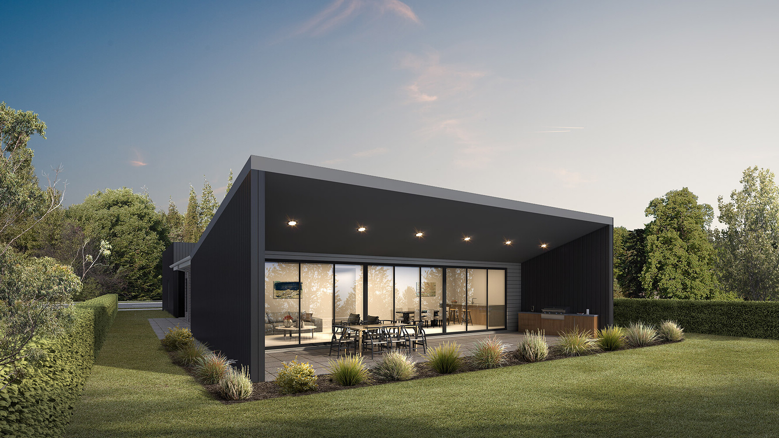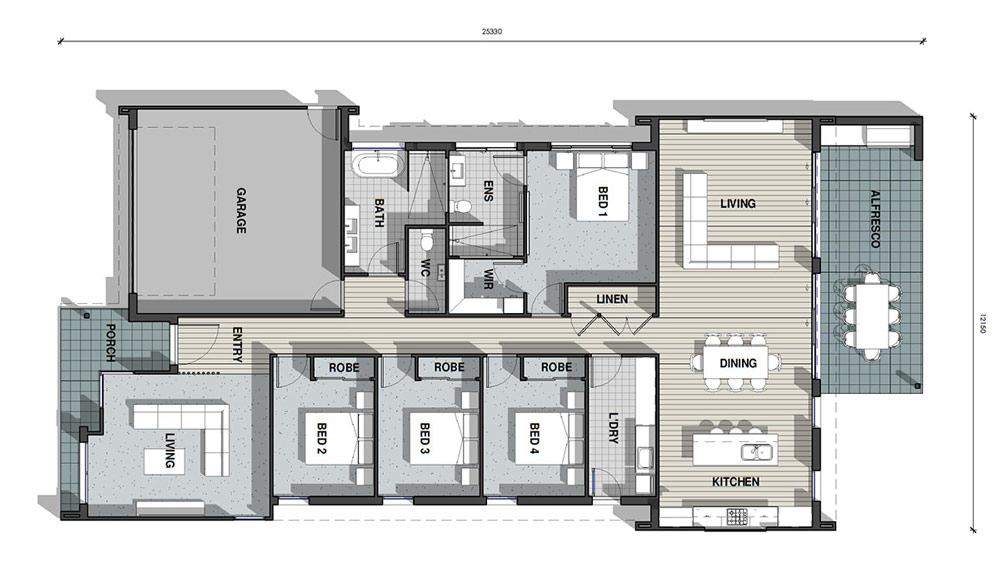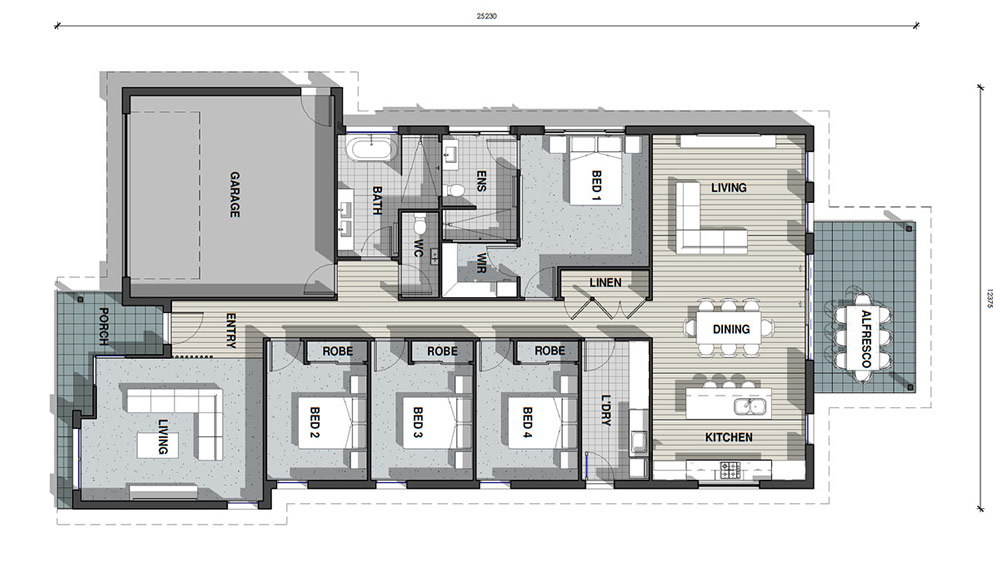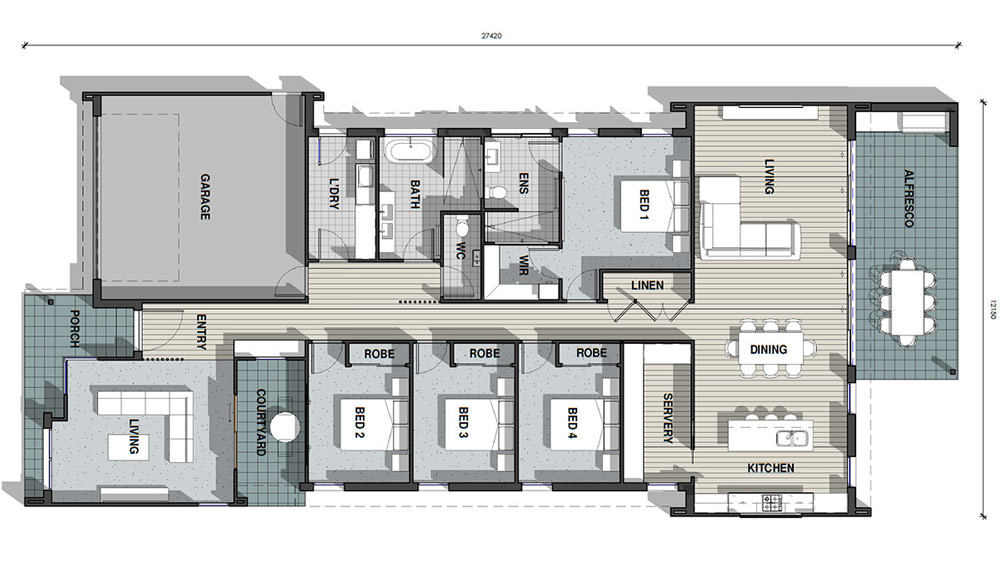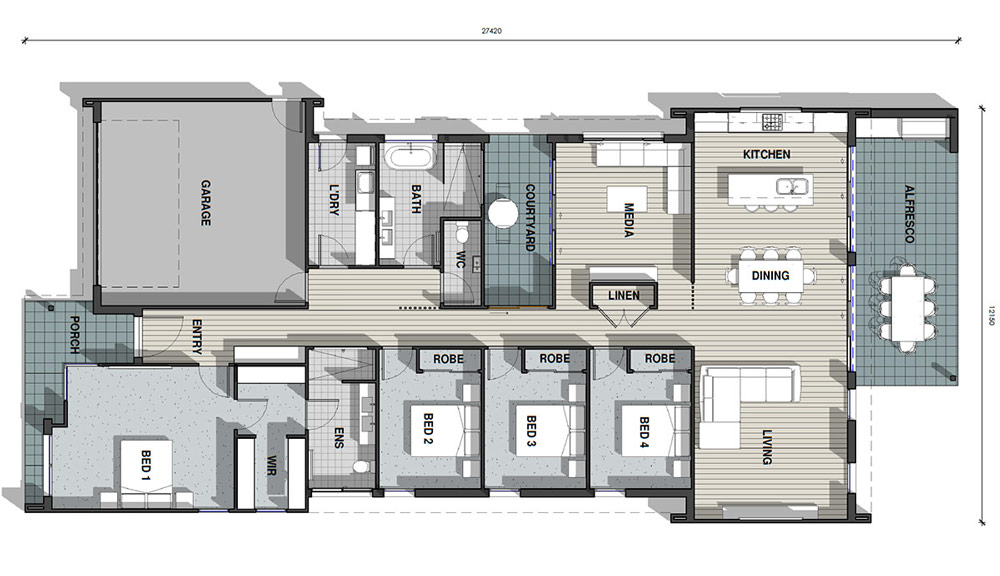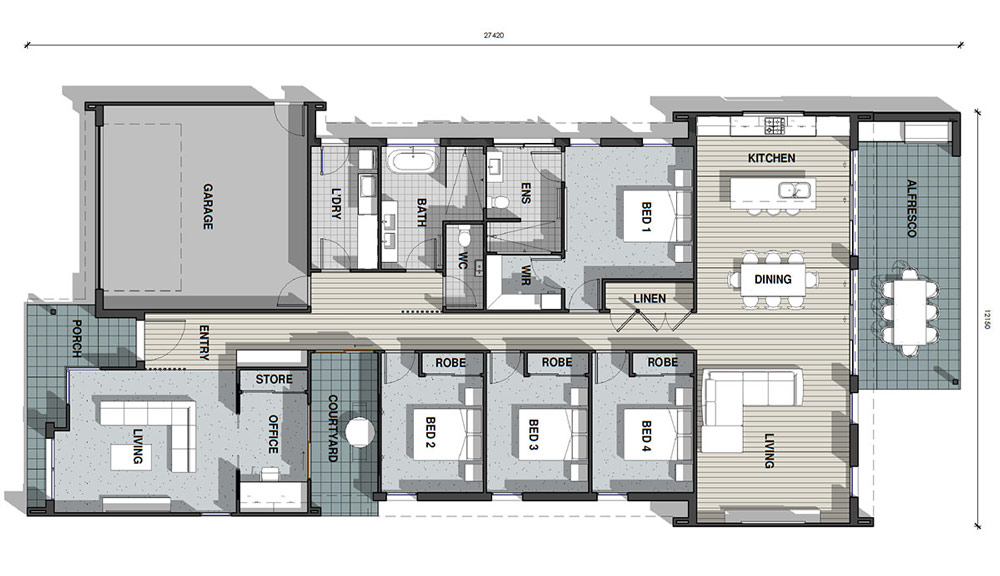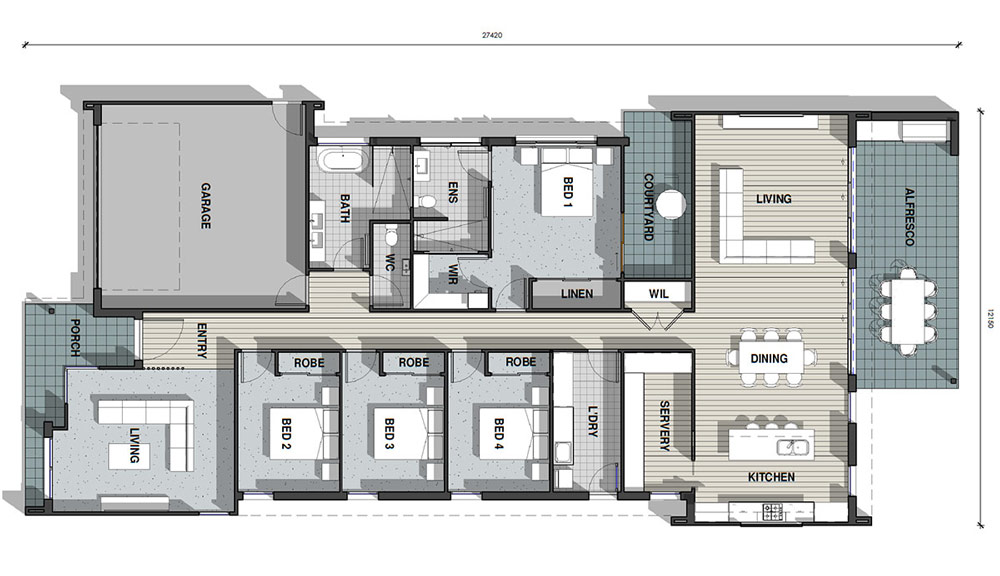The Executive
URBAN HOMES > THE VALLEY SERIES
The Executive
4 Bed | 2 Bath | 2 Car
Total: 293.45 m2
Depth: 27.42 m2
Width: 12.15 m2
When working from home has become the norm, this design offers the perfect work/life balance within this modular series. 4 bedrooms with a home office and private courtyard as the modular option offers architectural passive design principles. Match this floor plan with any of our front and rear façade options and you have a stunning, architecturally inspired home at an affordable price.
The Valley Series offers an exciting range of modular floor plans with a selection of unique front and rear facade designs. Employing passive design principles, this stunning new series of ‘flexible living’ floorplans, facades and alfresco designs can be selected and combined.
Each design can be modified to perfectly suit your lifestyle and location. Contact us to find out more or enquire about any of our other designs.
Plan options in the Valley Series
Pricing for our new designs is available on application.
If you already have land please call our sales team on 02 4044 1765 to discuss your project.


