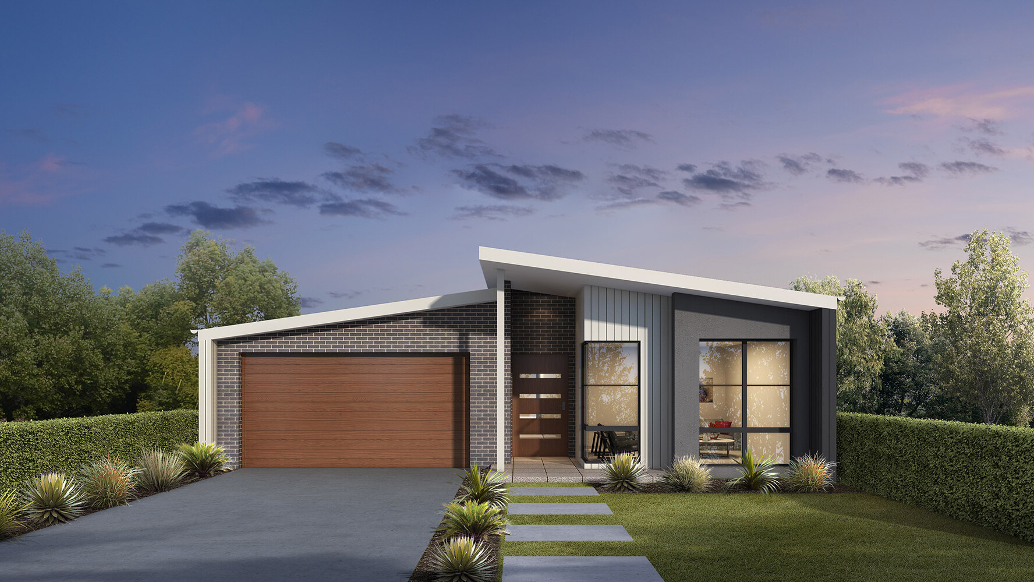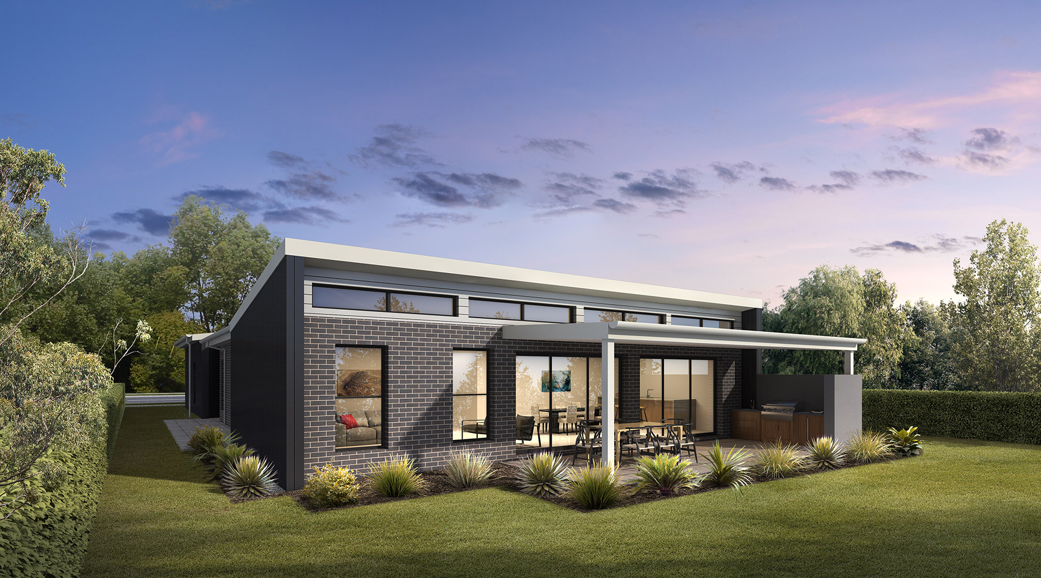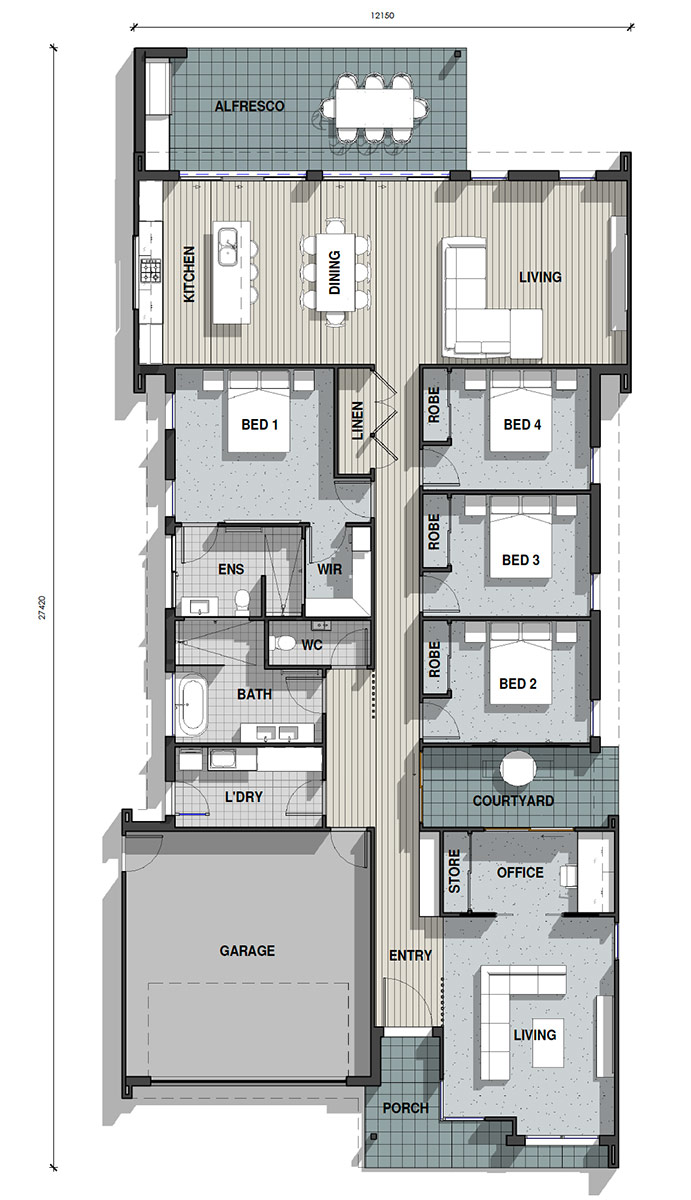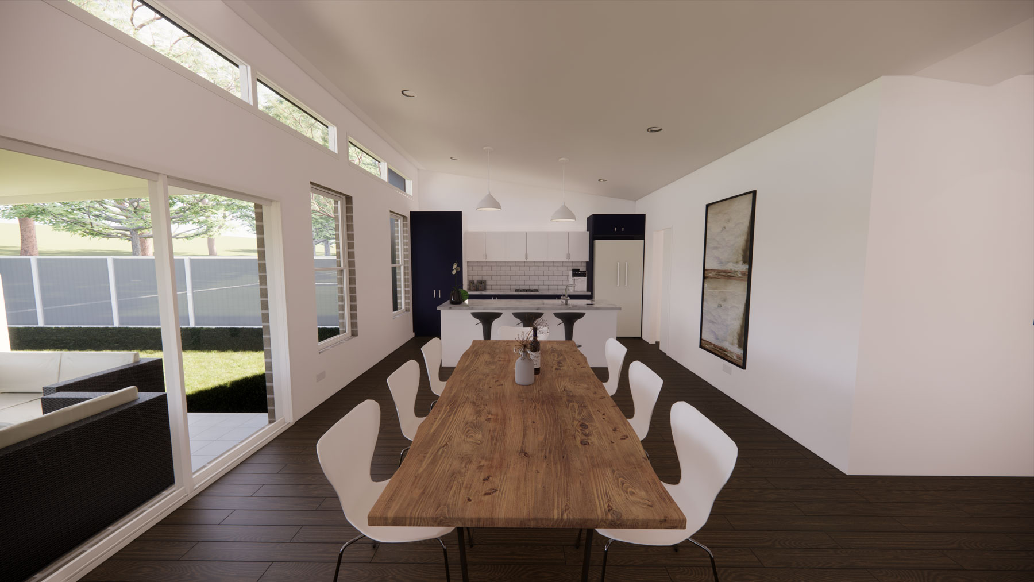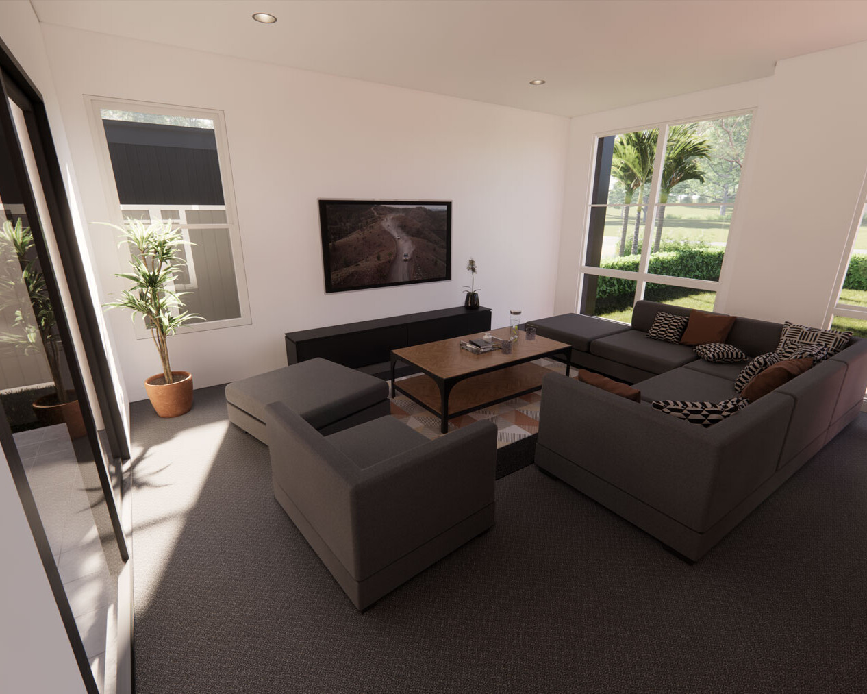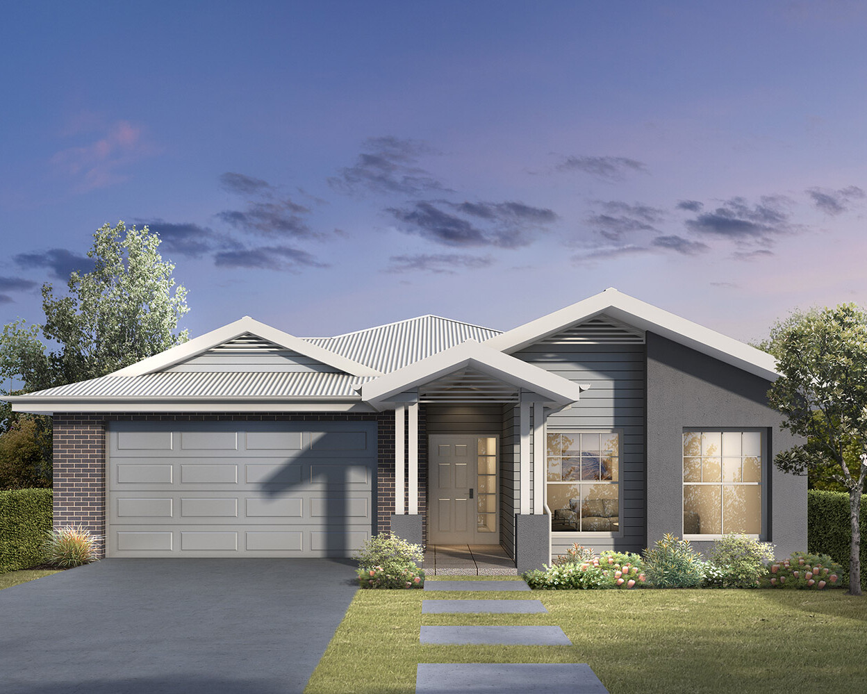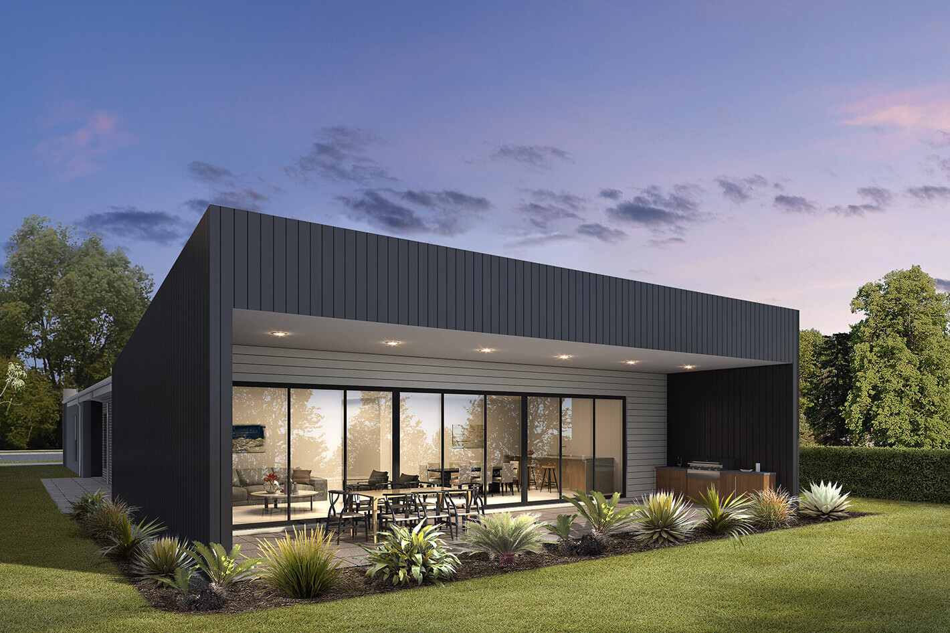Passive design principles: a win for you and the environment
Imagine you could build a new house, so well designed that it didn’t require much in the way of artificial heating or cooling thereby making it affordable to run and perfectly comfortable all year round. Sounds ideal, right? The cost to build a new home is a big enough outlay so reducing running costs would certainly be a bonus. Such an energy efficient home is not only possible but it’s encouraged with the use of passive design principles.
Passive design principles are about careful design and quality construction as well as working with the local climate. It’s ‘passive’ in that the building envelope does most of the work to maintain comfortable temperatures so there’s less reliance on air conditioners in the summer and heating units in the winter. This of course means cheaper power bills – and we all like that!
Passive design principles incorporate building features such as:
- orientation
- thermal mass
- insulation
- glazing
These work together to take advantage of natural sources of heating and cooling, such as sun and breezes, and to minimise unwanted heat gain and loss.
Let’s take a closer look at these features in relation to the Valley Series house designs.
Orientation
When you build a new house one of the most important decision is where it will be positioned on your block of land. Let’s be clear, aspect isn’t just about finding a good view. Good orientation can be achieved on almost any block of land, even small blocks, with careful design. In the southern hemisphere, making the most of that northern aspect is a key factor with passive design principles. The ideal is to optimize the orientation of the home for solar gain in winter with appropriate shading for summer.
Comfortable living
Valley Homes created the Valley Series to provide clients with the style of an architectural home, the flexibility of mix and match home design and the advantages of passive design principles.
The six Valley Series floor plans all include generous living areas that create a sense of space and openness connecting to the alfresco area. If orientated to the north, these house designs also ensure passive solar gain for the rooms that most need it. Living areas and the kitchen are usually the most important locations for passive heating because they are used day and evening. Polished concrete or tiling across the floors can create a thermal mass to absorb the winter sun and continue radiating that heat once the sun has gone down.
The Valley Series offers great flexibility with a variety of front and rear designs to choose from. The rear designs each have covered outdoor areas. By choosing a northern orientation, the deep verandahs create ample shade in the summer but allow the area to be bathed in the low-hanging winter sun so that outdoor entertaining can be enjoyed all year round. The Valley Series house designs are well suited to the climate of the Newcastle and Hunter Valley region.
Passive design principles also take advantage of variable cool breezes. In Newcastle and the Hunter Valley we all know what a difference it makes when a Southerly blows in after a hot Summer day. It’s a relief to feel that cool air blow through house, shifting the stale and oppressive heat of the day. With the Valley Series good ventilation is evident in each of the floor plans as the flow of air can be channeled through the house from the front to the back. Louvre windows can also be strategically incorporated into the house design to draw cool air through the home.
In contrast, it’s just as important to minimize unwelcome draughts in cooler months. Valley Homes uses only high quality doors and windows that meet the mandatory minimum specification ( AS 2047) which means they have been tested for maximum deflection under wind pressure, air leakage, and water penetration resistance. Top quality glazing and insulation contributes to an energy efficient home.
Climate matters
One of the key factors in applying passive design principles is understanding the local climate. Australia has eight main climate zones specified by the National Construction Code and it’s important to understand that different passive design strategies suit different climates. When you build a new house ensure it’s designed to suit your climate zone.
Choose a local builder that ‘gets it’
This is a great reason to choose a Newcastle builder like Valley Homes. Working in Newcastle and the Hunter Valley for over 50 years, we know the local climate and we’re aware of the ways in which it’s changing. We know that great architecture and passive design principles can make a huge difference to the quality of construction as well as quality of living. We also understand that when clients choose to build a new house they expect it to also be an energy efficient home. Valley Homes is the local home builder with the experience to meet all these needs and your expectations – contact us today to find out more.


