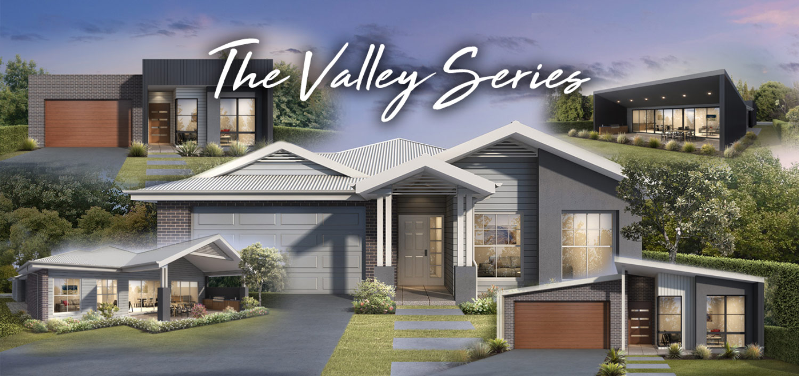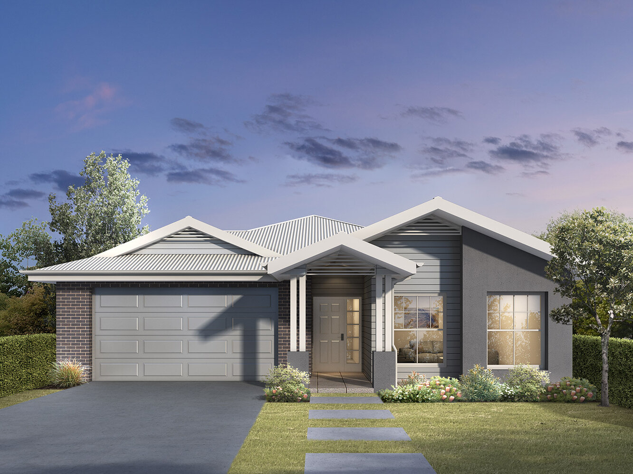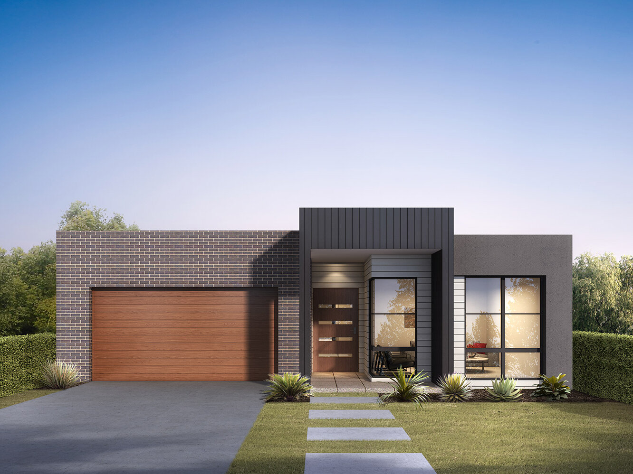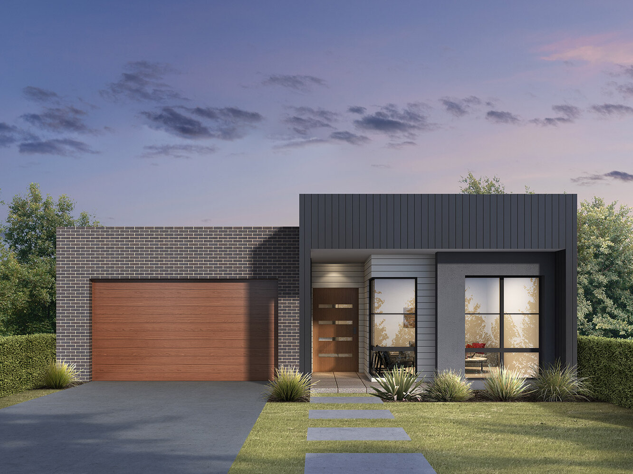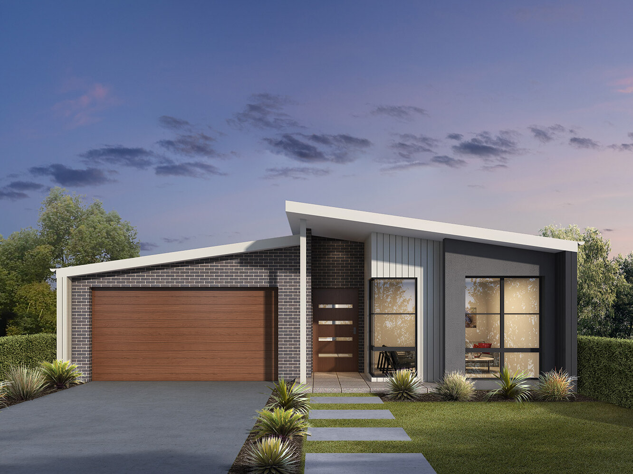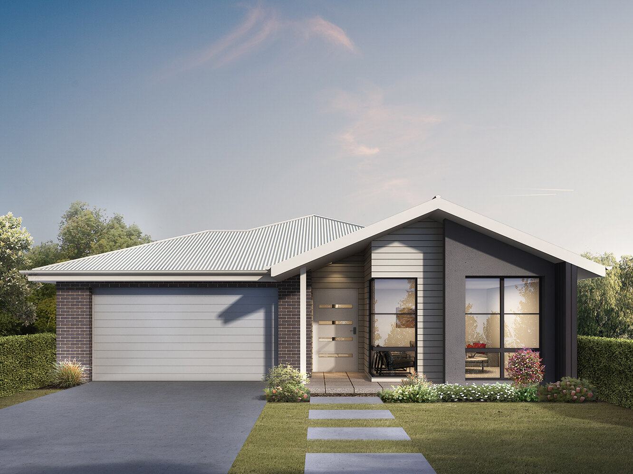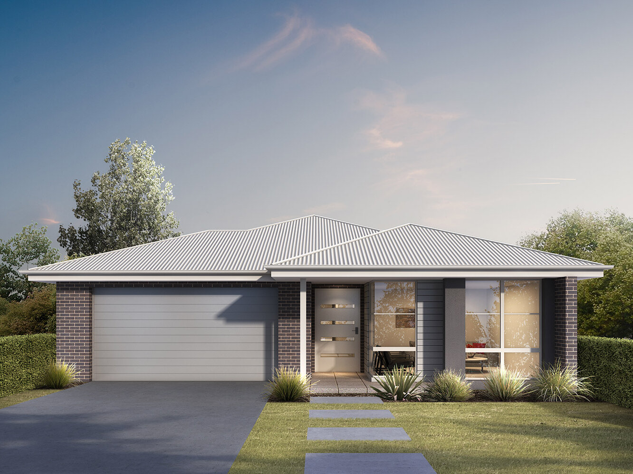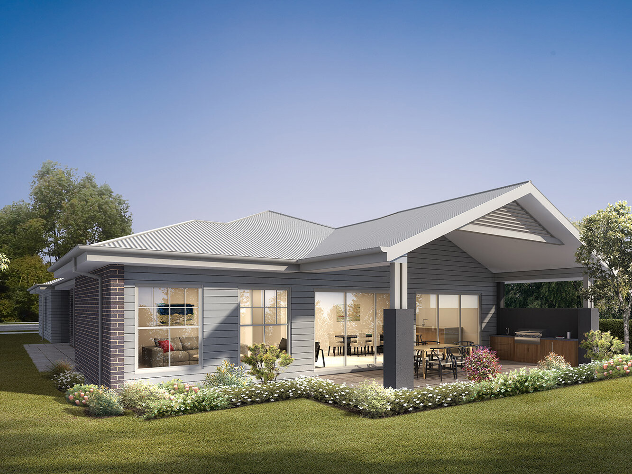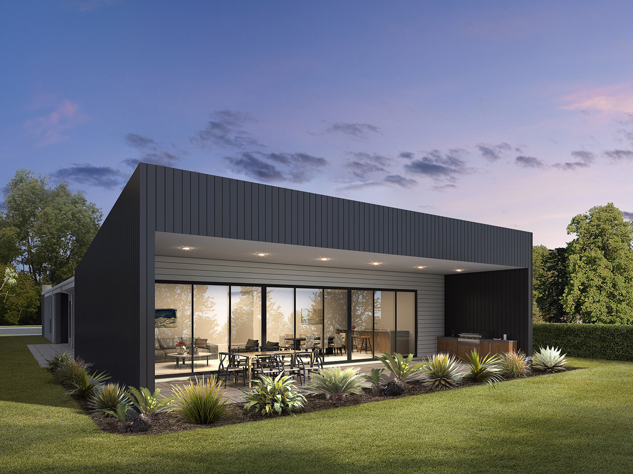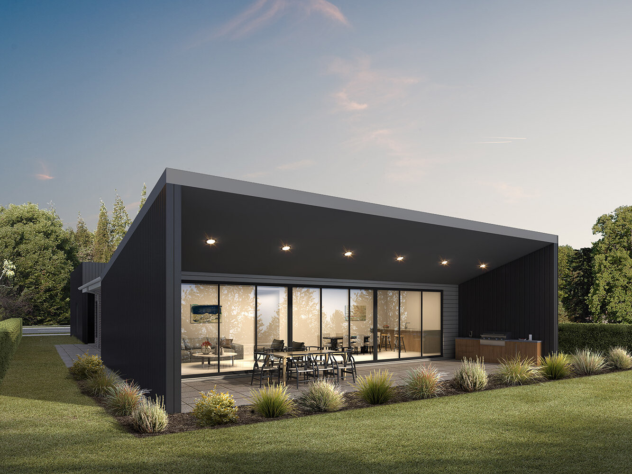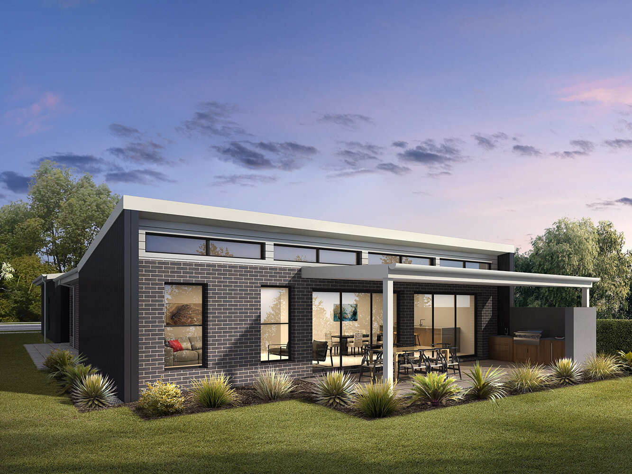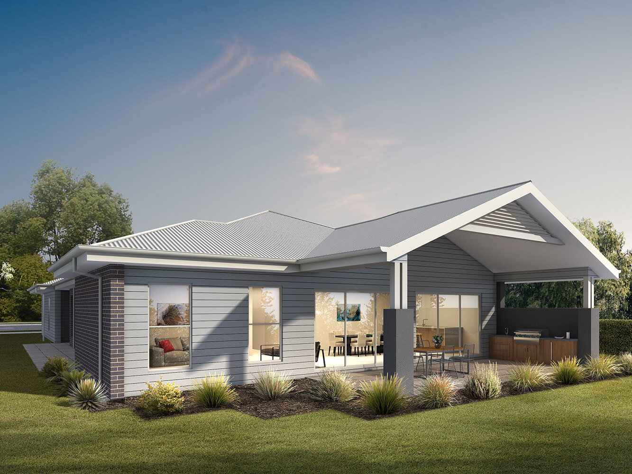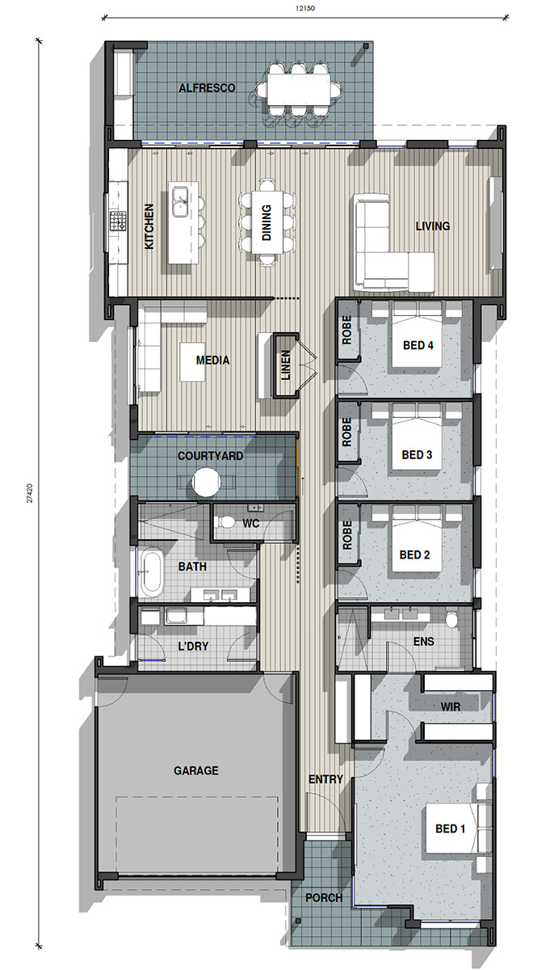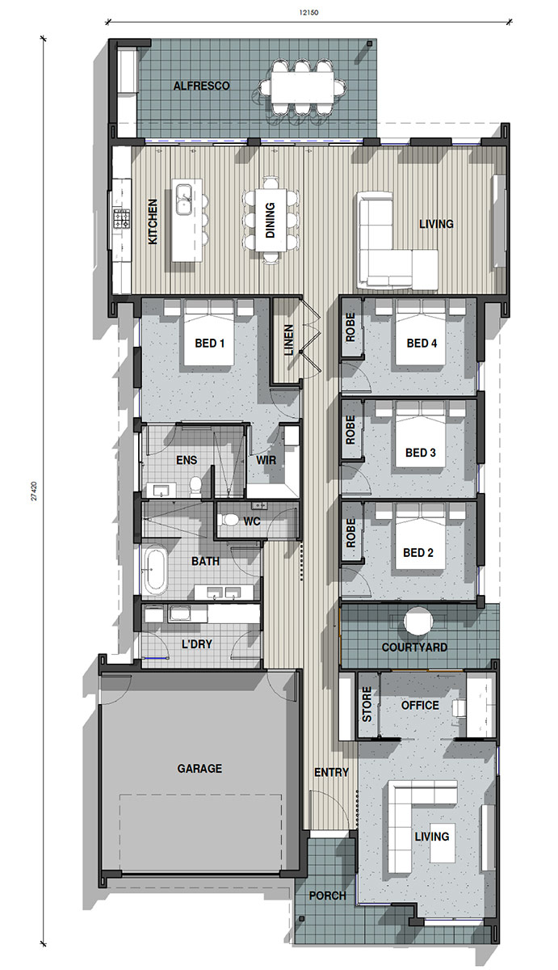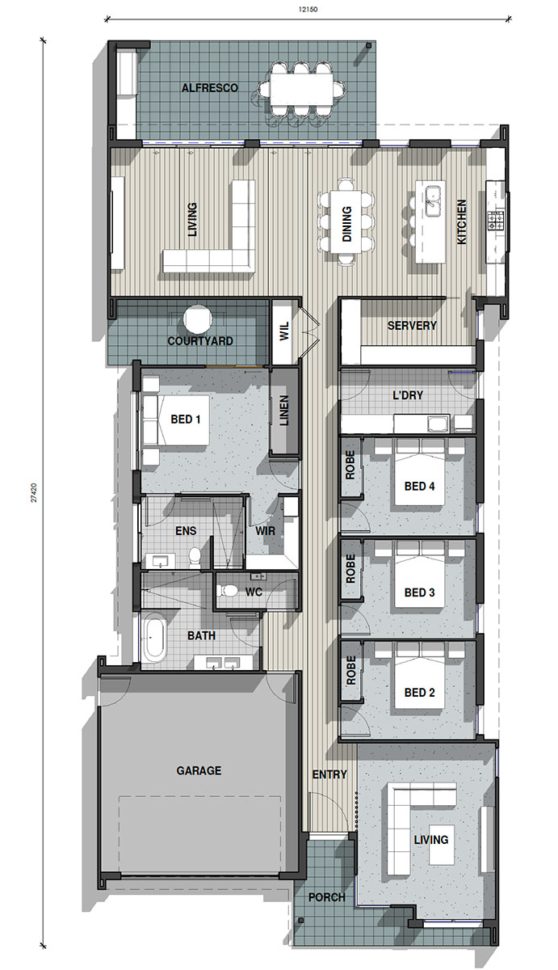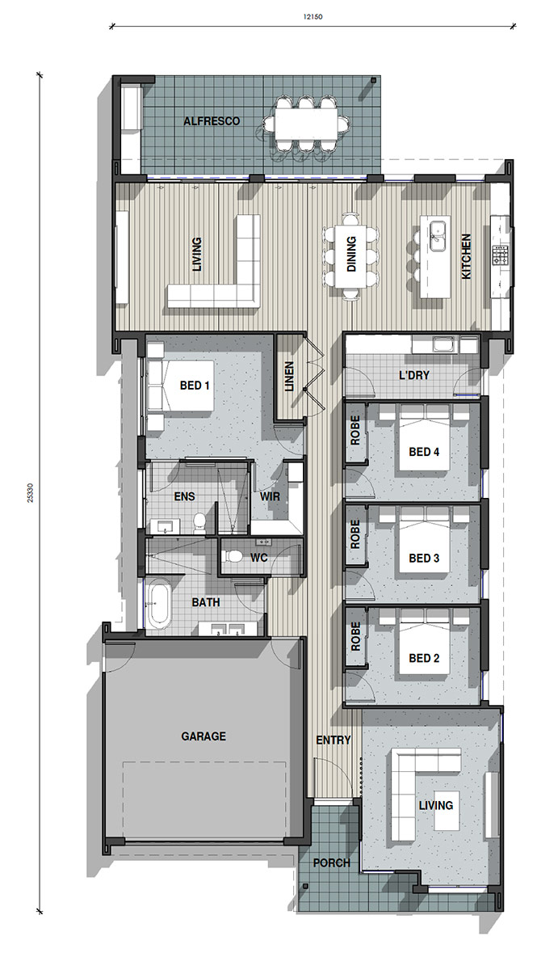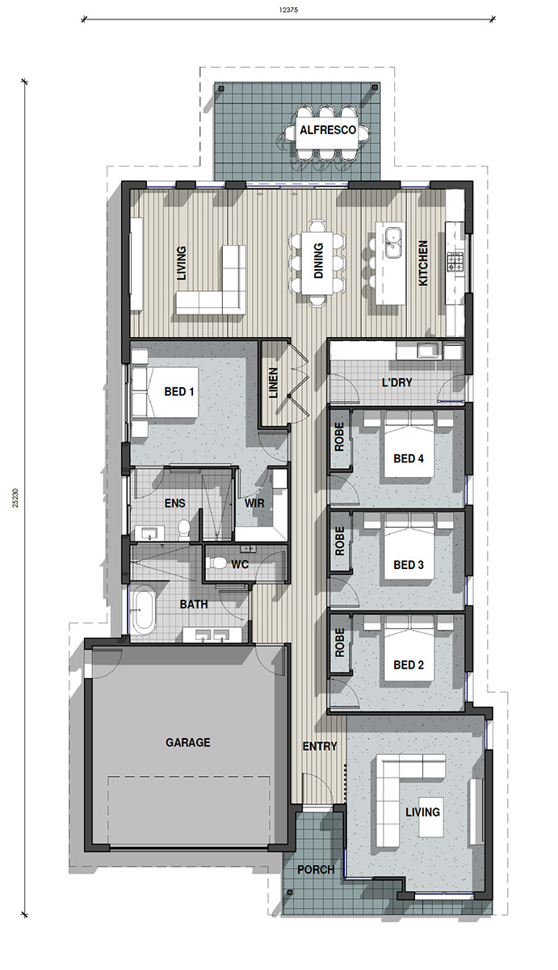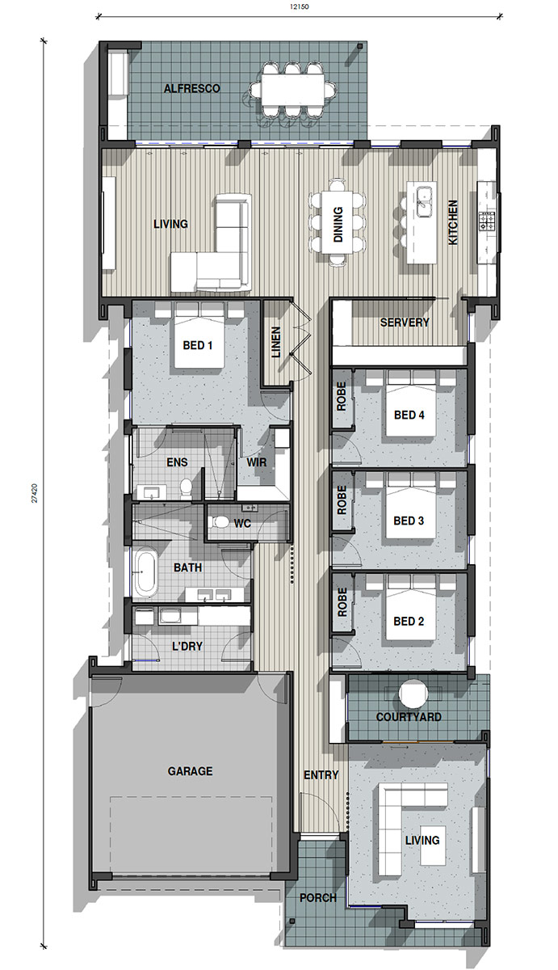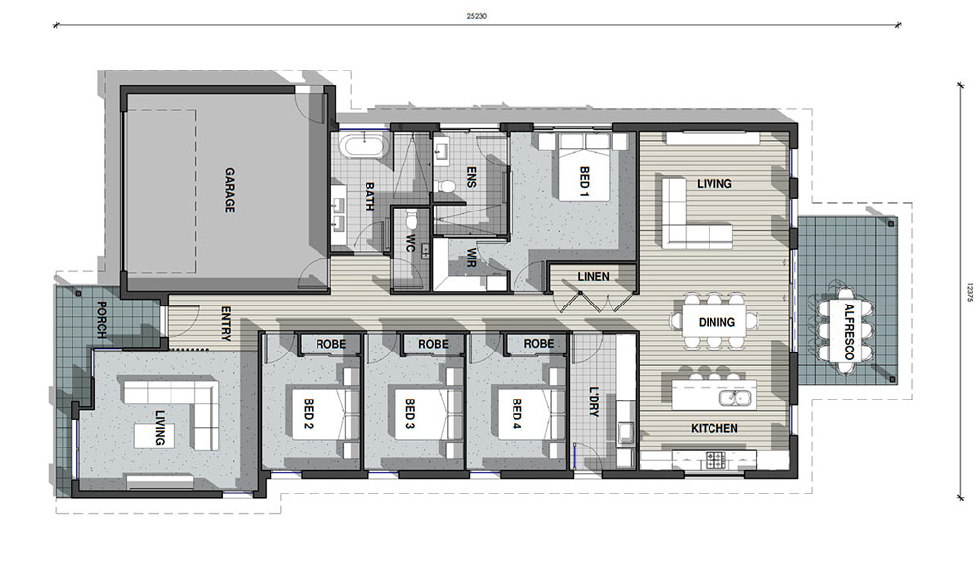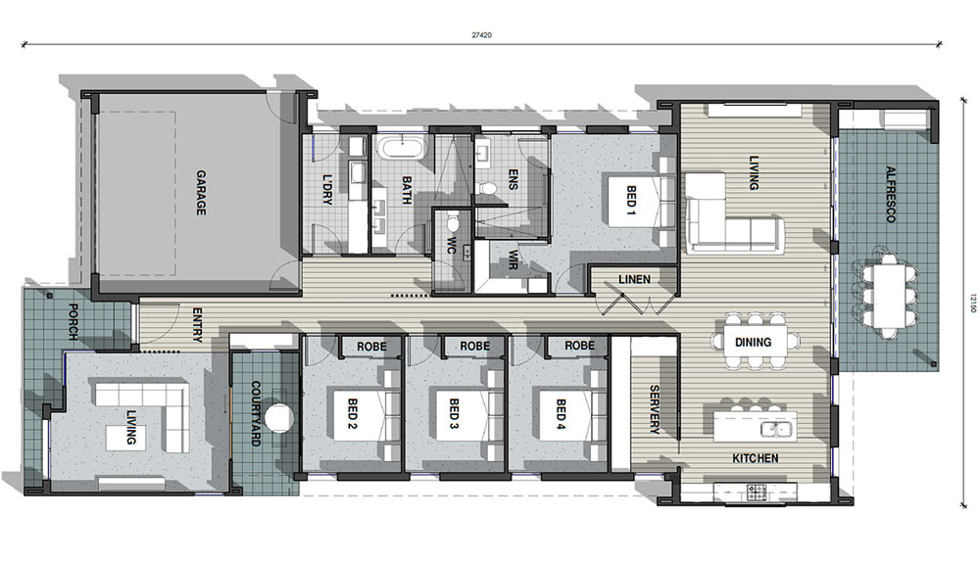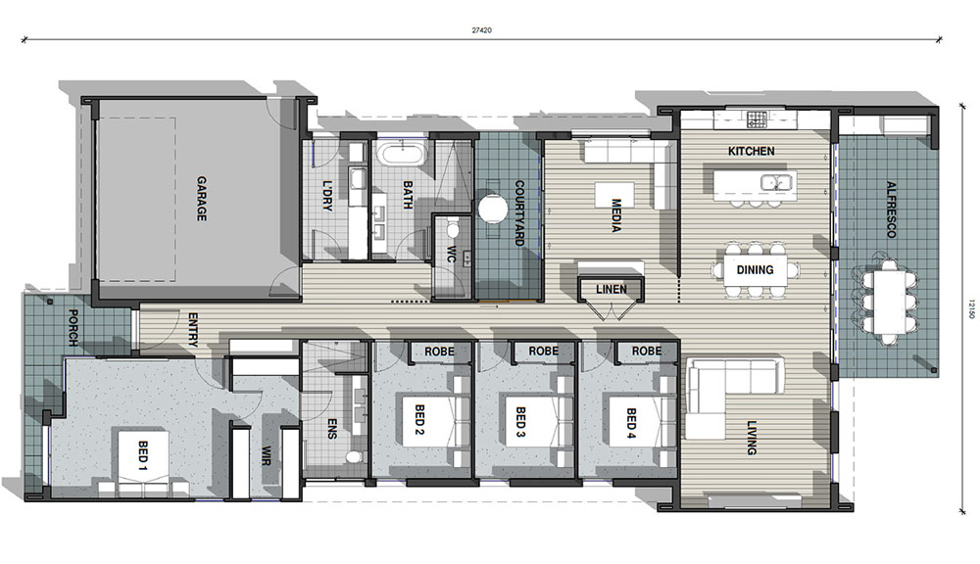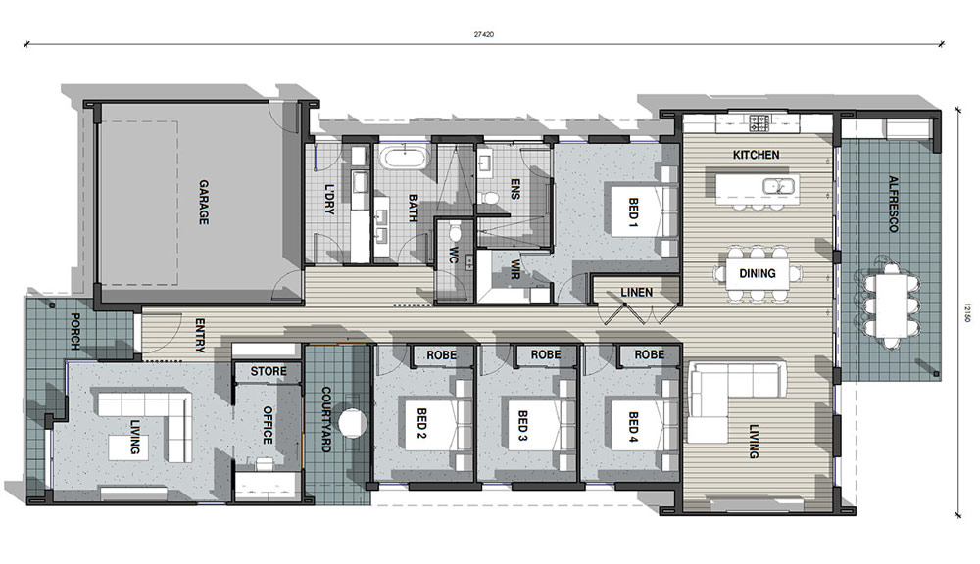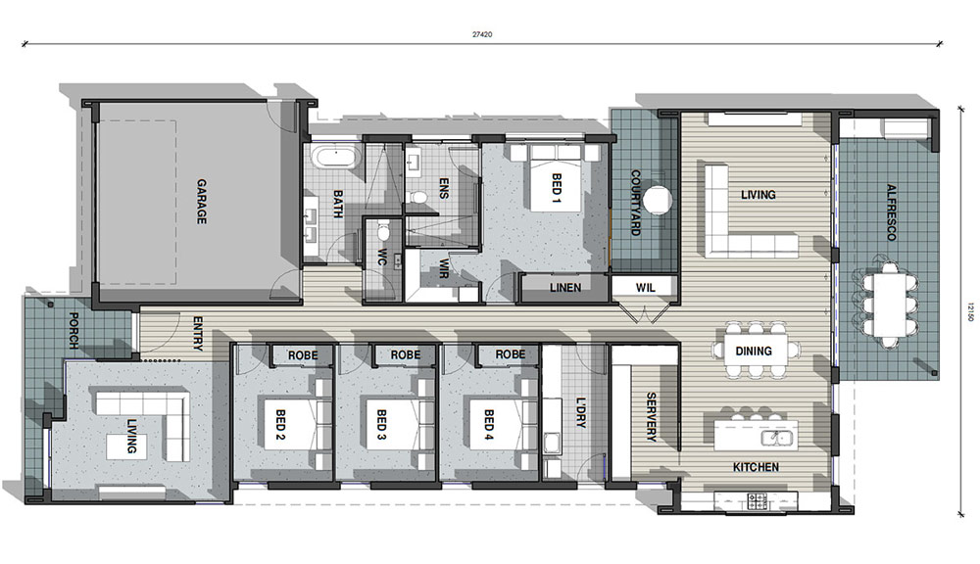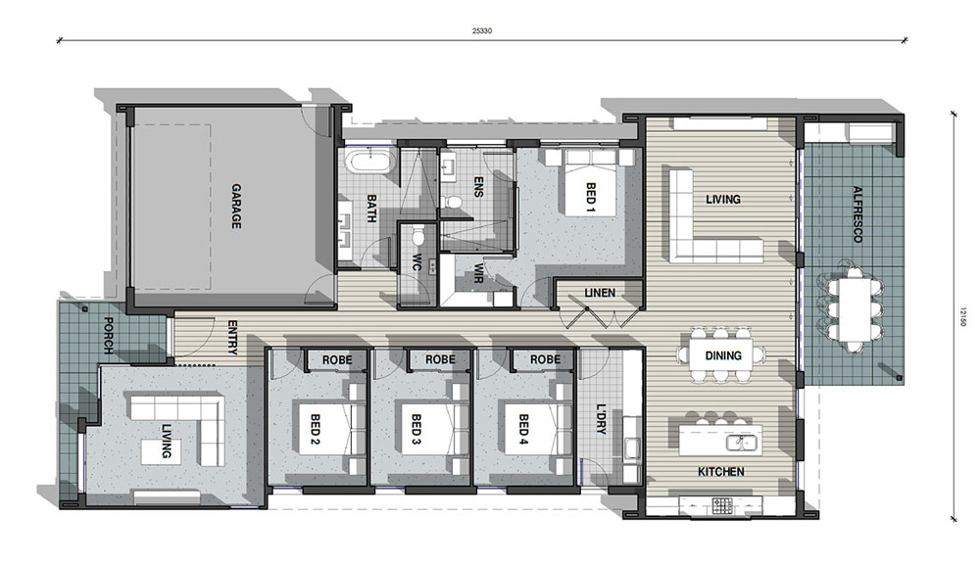Introducing the Valley Series – flexible living floor plans and façades that employ passive design principles
Recognising the desire for new and innovative designs that allow for every taste, we are very proud to announce the launch of The Valley Series – an exciting new range of exclusive flexible floor plans and façades that make it easy for you to build a new home.
The Valley Series showcases a winning formula capturing all the favourite contemporary features in a range of modern and heritage façades.
Choose an exterior that reflects your style
With the Valley Series you choose your exterior from a range of façades. This includes six stylish modern facades with clean lines, skillion roof and a large covered outdoor entertainment area for alfresco dining.
As a contrast, the five pitched roof front and rear facades offer an alternative for the home builder seeking something more traditional such as the Hamptons look. The Hamptons district of Long Island in the US is a popular destination for wealthy New Yorkers, and the source of inspiration for this popular style. Hamptons is all about indoor-outdoor living with large windows showering the home in light. To capture the classic Hamptons style choose a front and rear façade with a pitched roof veranda and weatherboard effect. Paint the fascia and timber posts white to complete the look. It’s a timeless style that comes across as effortless and calming.
If you’re a house builder based in the heritage surrounds of Maitland or the Hunter Valley the pitched roof can also suits a heritage themed home. Of course, not every regional home wants to go colonial and so the modern design with a skillion roof is a great alternative.
Mix and match
You’d like a heritage front with a contemporary rear façade? No problem! It’s possible to combine the best of both designs with Valley Homes new Valley Series range. With many Newcastle suburbs undergoing character studies, there’s a greater demand for designs to be more in keeping with the predominant architectural style. The beauty of the Valley Series modular design means you can select a traditional front façade, a floor plan that suits your family and team it with one of our more contemporary alfresco designs.
It’s about what works for you
The Valley Series makes it easy to create a unique home design to match your lifestyle. By selecting your chosen floorplan with any of our front and rear façade options you can have a stunning, architecturally inspired home at an affordable price.
The Classic
The original floorplan in this modular series, The Classic provides all the essentials. As the name suggests – its a classic! At just under 270m2 this four bedroom home offers architectural passive design principles.
The Entertainer
Perhaps you and your family are big screen fans? The Entertainer is a design that offers everything you could want including a separate media room opening out to a private courtyard, a spacious open plan kitchen, dining and living area that spills out to an outdoor entertaining space with custom outdoor kitchen.
The Connoisseur
Fancy yourself as the next Masterchef? The Connoisseur is perfect for you! It’s the kitchen lover’s delight in this modular series. This design offers a large kitchen servery, an abundance of bench space and custom cabinetry to suit your culinary needs. The design also includes the courtyard module as an extension to the separate living room – offering a second outdoor entertaining space to share your culinary creations.
The Sanctuary
If a parents’ retreat is a top priority in your new home then look no further than The Sanctuary. This design is the luxury lover’s choice within this modular series. Like the Connoisseur, this design offers a large kitchen servery and an abundance of bench space plus a private courtyard off the master suite. A sophisticated layout that offers you a place to relax and unwind.
The Executive
When working from home has become the norm, The Executive design offers a home office with private courtyard, contributing to a better work/life balance.
The Compact
The baby in this modular series and a great fit for first home buyers or investors. At just over 250m2 The Compact four bedroom home offers architectural passive design principles on a reduced scale to work on small blocks.
Quality and Affordable Innovation for all
Great design is a priority for Valley Homes but we appreciate that the cost to build a new home should be at a price that meets every budget. That’s why all our house plans and pricing have great appeal.
While the new Valley Series brings added flexibility to design, there’s no compromise on quality. After 50 years in the business, Valley Homes still promises excellent service and craftsmanship with every build. Speak with us about our house plans and pricing and let us help build a new home unique to you!
Pricing for our new designs is available on application.
If you already have land please call our sales team on 02 4044 1765 to discuss your project.


