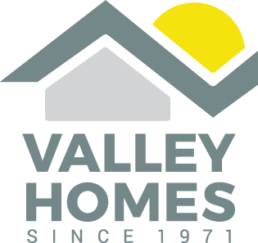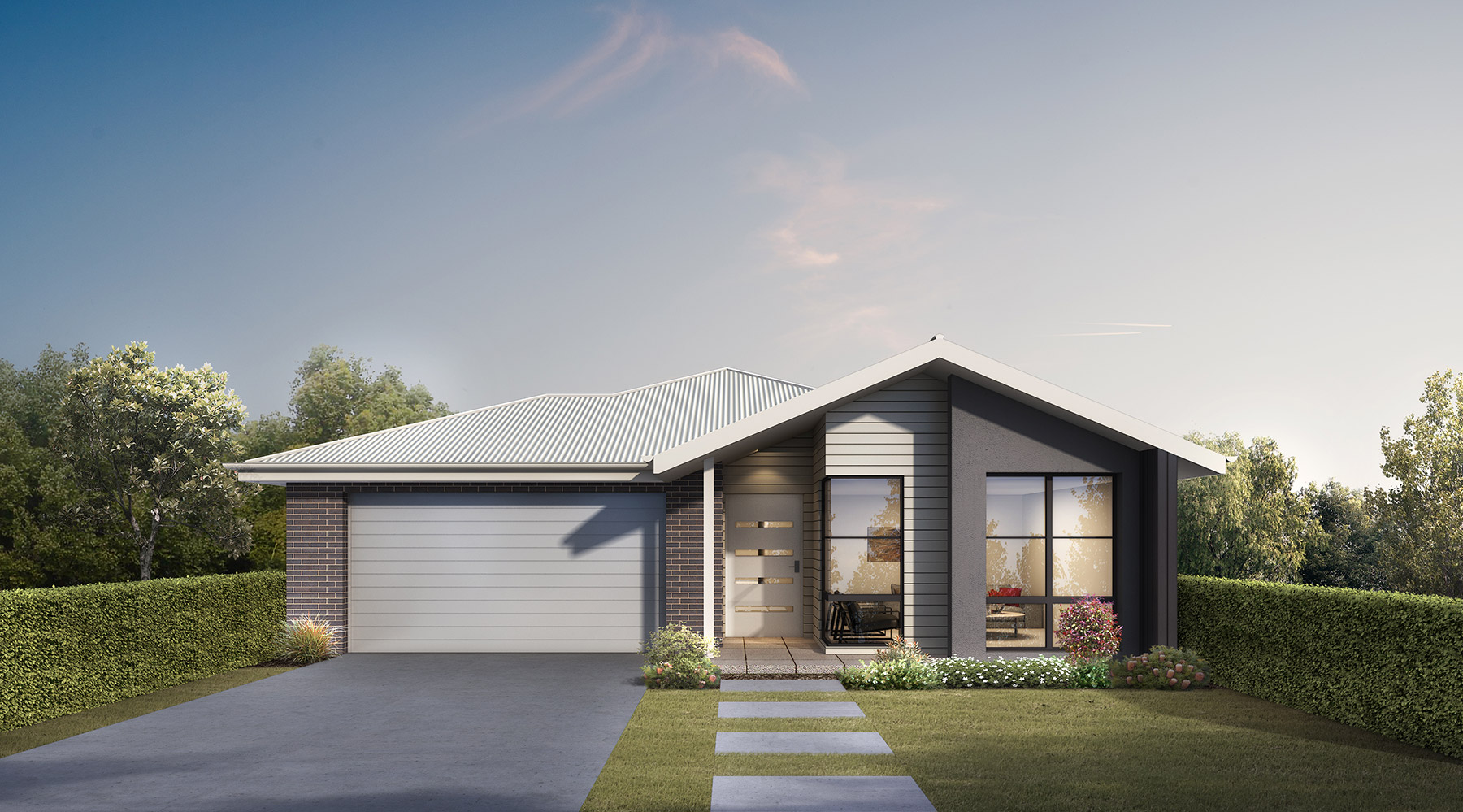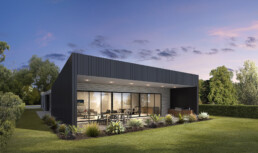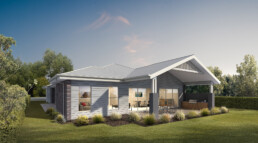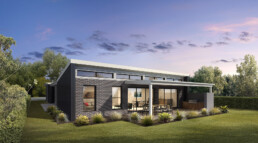A compact solution to a big issue
For anyone wanting to build an affordable family home it’s a challenge to feel optimistic when the media is filled with grim news regarding inflation, the cost of living, uncertainty about the economy and land shortages. The ‘affordable family home’ almost seems like an oxymoron but savvy home builder’s are managing to build an affordable family home by snapping up one of the much underrated small blocks of land overlooked by developers. A whole range of options begin to open up by taking advantage of small block home designs.
Good things come in small parcels
There’s an assumption that a large block is required to accommodate the many rooms and living spaces of the family home. A small block has people imagining the addition of another floor sending costs skyrocketing. This is where small block home designs offer a compact solution. With councils across Newcastle and the Hunter Valley addressing the housing shortage and planning for medium density growth, there are plenty of architects offering innovative custom designs to fit a variety of lot sizes.
Of course, architecturally drawn plans don’t match the budget of every home builder and that’s where pre-designed home plans are perfect. Hunter Valley builder, Valley Homes has created a suite of stylish and practical small block home designs that make it possible to build a three or four bedroom home with plenty of living space for all.
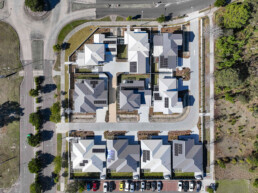
The Urban Series
The Urban Series offers something for everyone no matter where you are on the property ladder – from the new home builder to investor. Whatever stage of life you’re at – starting a family or downsizing, the small block home designs of the Urban Series offer a range of exciting options.
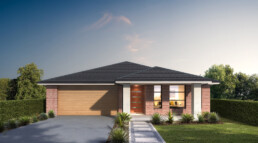
The Carrington
The Carrington is the largest of the Urban Series at 244.03 m2 and with four bedrooms including master bedroom and ensuite; it’s a great family home. The open plan kitchen includes a walk-in pantry and island bench, dining and family area. It’s easy to envisage this space as the hub and heart of the home. What’s more, it opens out to a generous alfresco area, perfect for entertaining. And if it all gets too much, there’s a separate living room at the other end of the house, perfect for a quiet retreat. The Carrington also provides plenty of storage with built-in robes in every bedroom and laundry with a cupboard big enough to store everything from the vacuum cleaner to the household linen.
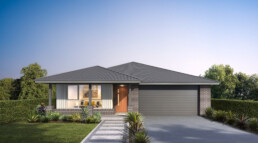
The Wallace
Modern and stylish, The Wallace, offers open plan living, kitchen with walk-in pantry, ample storage throughout and covered alfresco area for family BBQs and entertaining. There are four good sized bedrooms with robes, as well as a walk-in wardrobe and ensuite to the master bedroom. The Wallace is a contemporary design that ticks all the boxes.
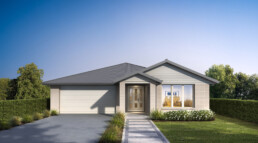
The Victoria
At a compact 215.47 m2, The Victoria is the perfect size for first time home builders or for those looking to downsize. It’s a pint-sized gem that includes everything you need with three bedrooms, a good size open plan kitchen, dining and family area opening out to a compact corner alfresco. There’s also a side door from the laundry.
This design creates added privacy with an additional living room, master bedroom and ensuite separate from the other two bedrooms and the open plan living space. It’s easy to imagine a parents’ retreat at one end of the house while the teenagers enjoy the other. So too, for those retirees who opt for this design, the layout lends itself for having guests or grandchildren to stay over.
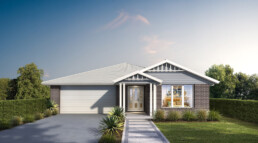
The Regent
If you’re looking to build a more traditional home in keeping with the character of other heritage buildings then The Regent could be your answer. With its Hamptons styled facade this four bedroom home encompasses functionality and style. The Regent offers a similar layout to The Victoria but at 234.05 m2 it’s big enough to include an extra bedroom and larger laundry. It’s a great design for family living.
Energy efficiency for long term cost savings
Whatever home you build, you want it to be energy efficient. Standard inclusions for the Urban Series small block home designs includes roof and wall insulation, rainwater tank, ceiling fans with LED lighting in the bedrooms, which all contribute to more sustainable living. By orienting these house designs with living spaces facing the north, it’s possible to also take advantage of solar passive principles. This means less additional heating in the winter and more effective cooling in the summer which all helps reduce energy costs. Thoughtful application in the planning and design stages all helps manage the long term cost of living.
Build your home with an experienced Hunter Valley Builder
If you’re looking to partner with a reputable Hunter Valley builder to build an affordable family home call Valley Homes. Our Urban Series small block home designs can be modified to suit your particular needs and desires. Let us help you create the perfect home.
