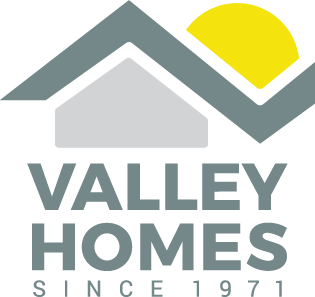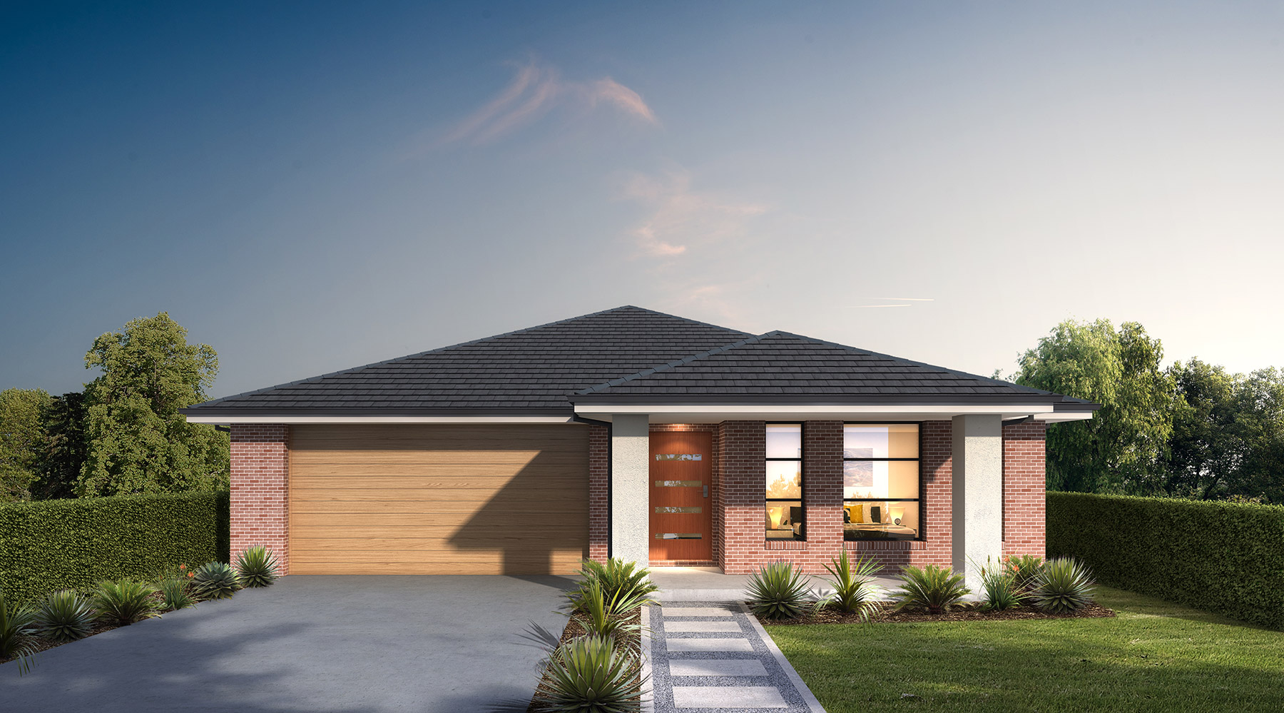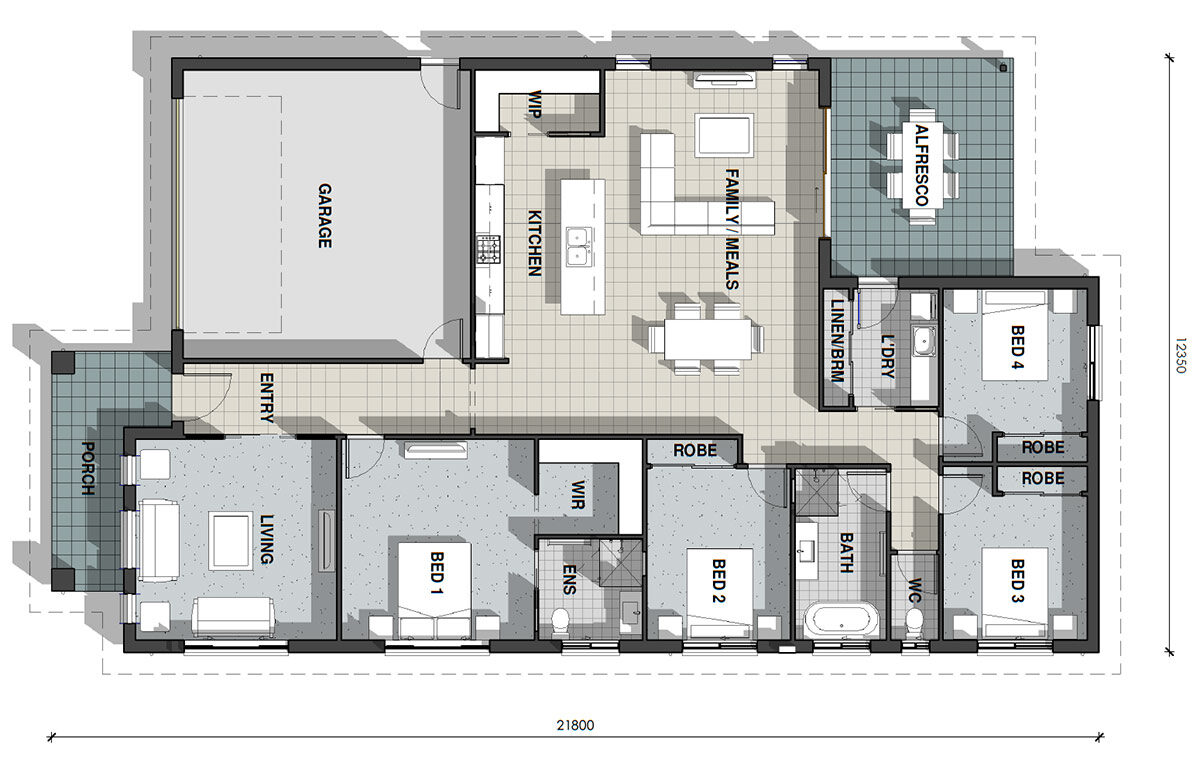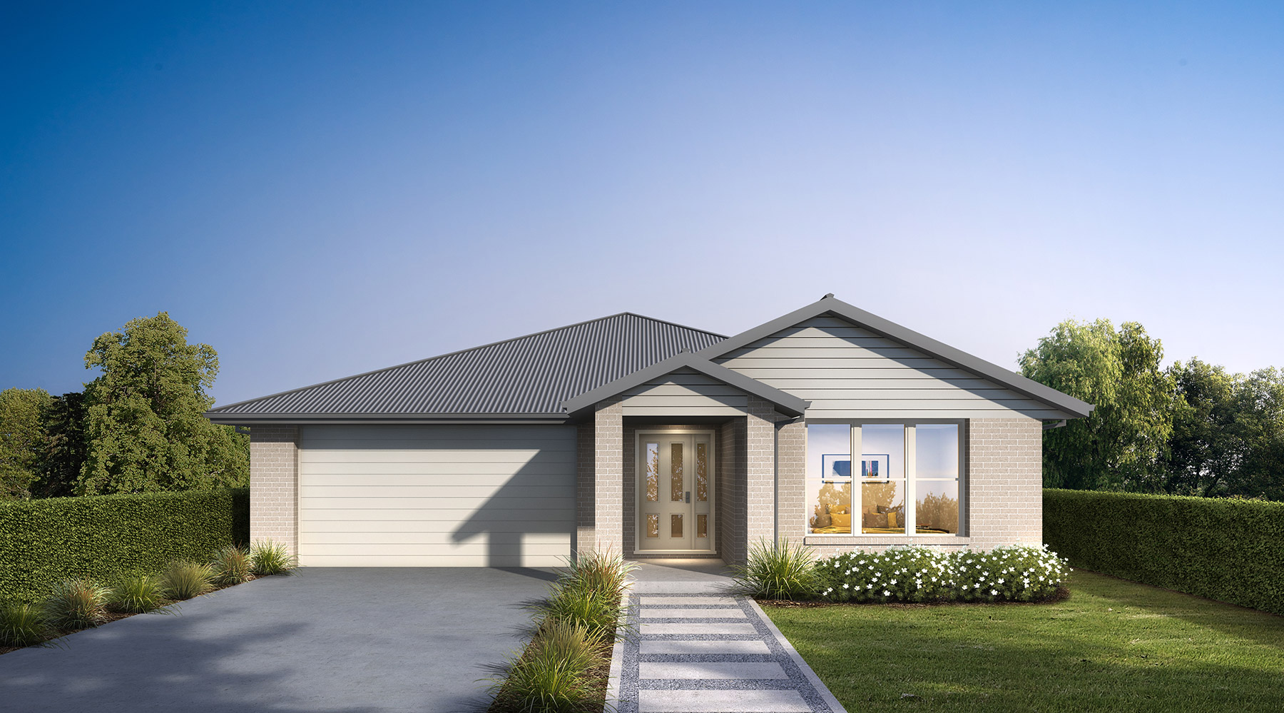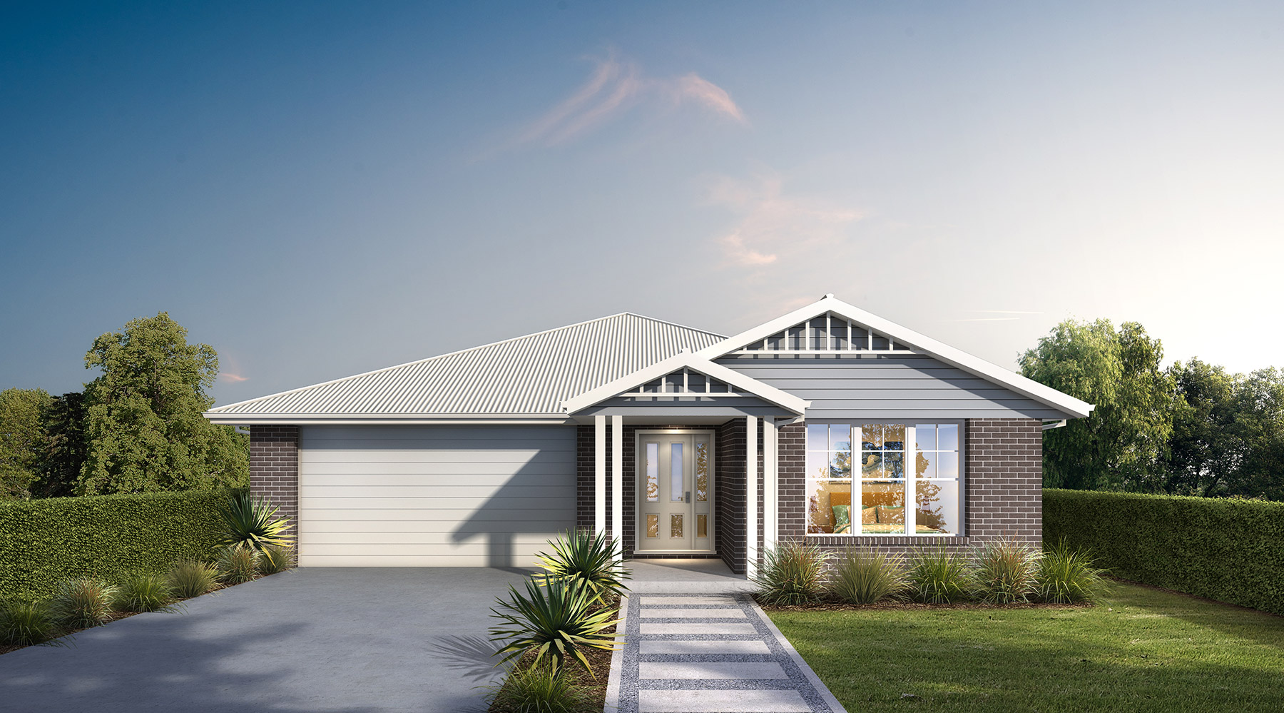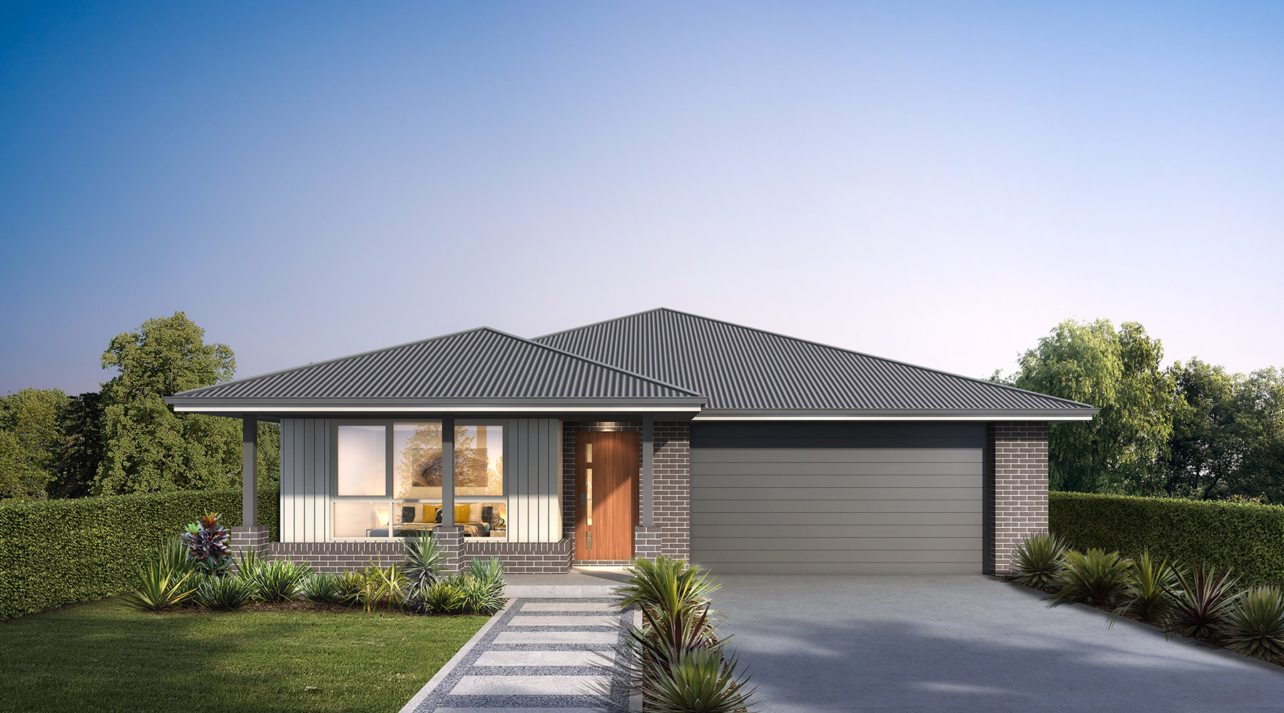The Carrington
URBAN HOMES
4 Bed | 2 Bath | 2 Car
Total: 244.03 m2
Width: 12.35 m2
Depth: 21.80 m2
OVERVIEW
A popular 3 bedroom layout, this design includes a separate living room, perfect for those blocks that are north facing. A central open plan kitchen with walk in pantry, meal and family opening out to a compact corner alfresco. This design is perfect for the first home builder or those looking to down size.
Any of our designs can be modified to suit. Contact us to find out more about any of the designs in our urban range.
Pricing for our new designs is available on application.
If you already have land please call our sales team on 02 4044 1765 to discuss your project.
