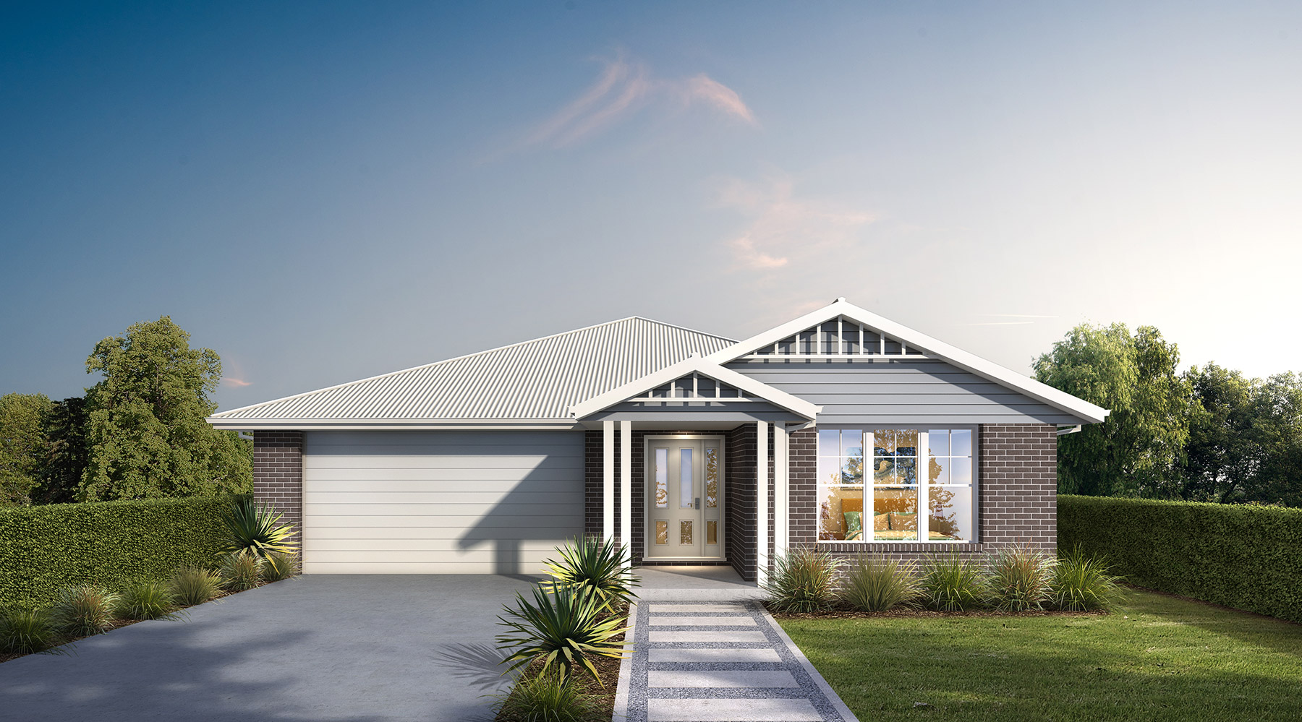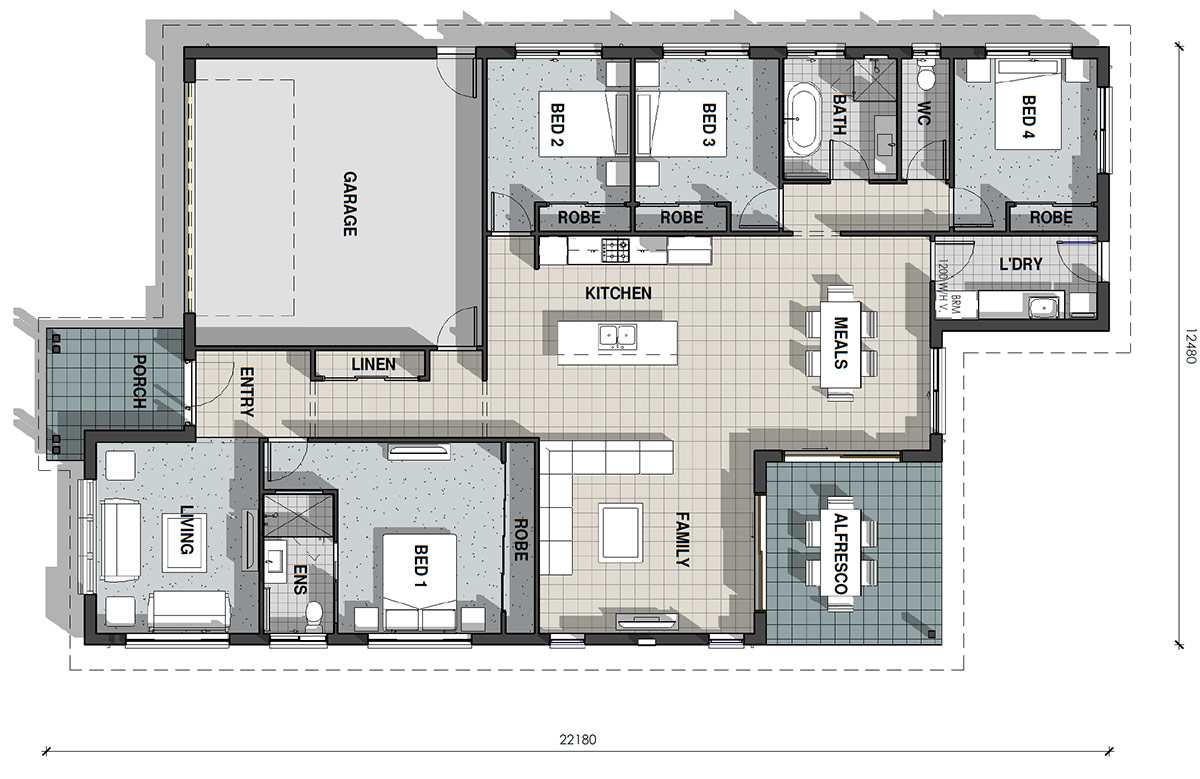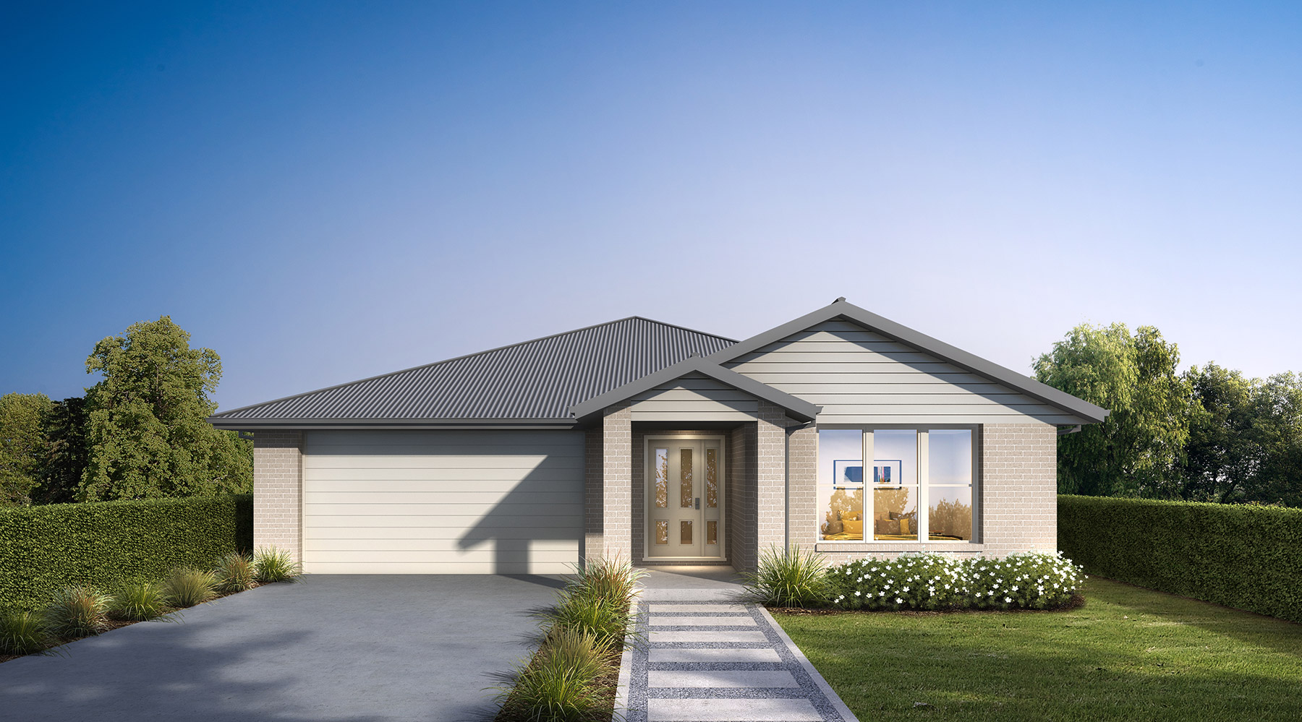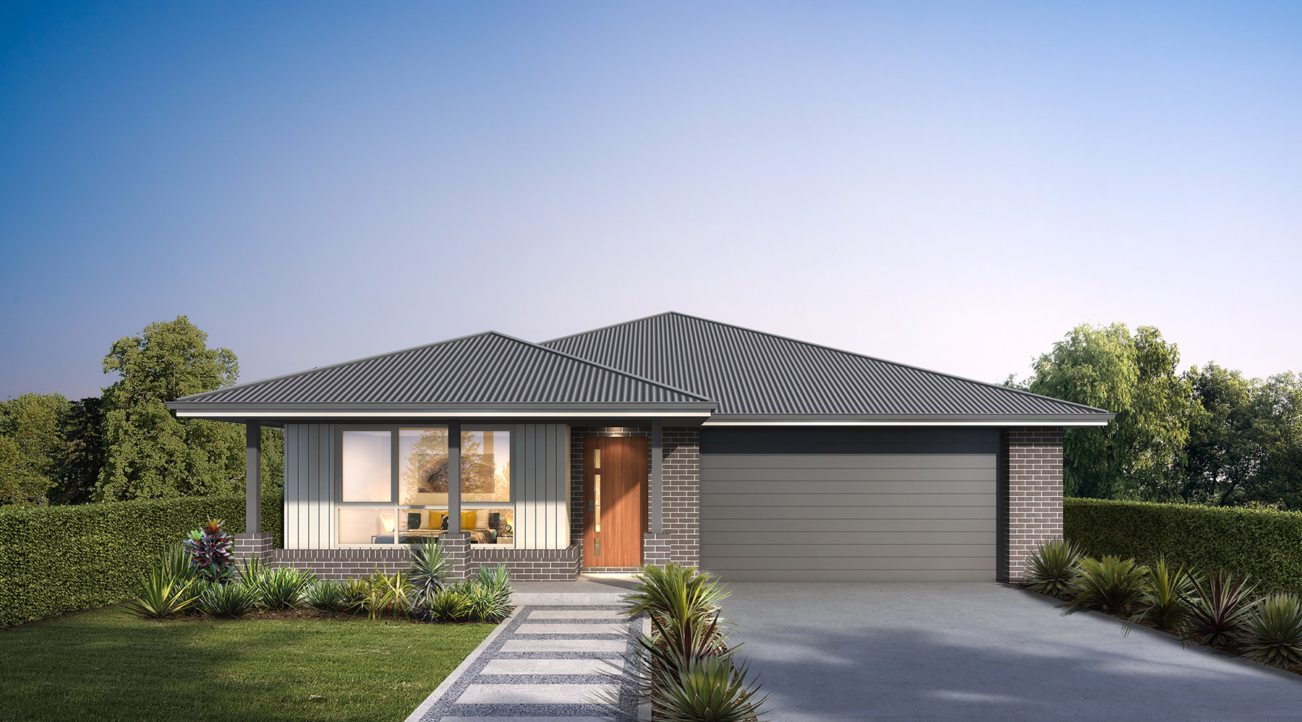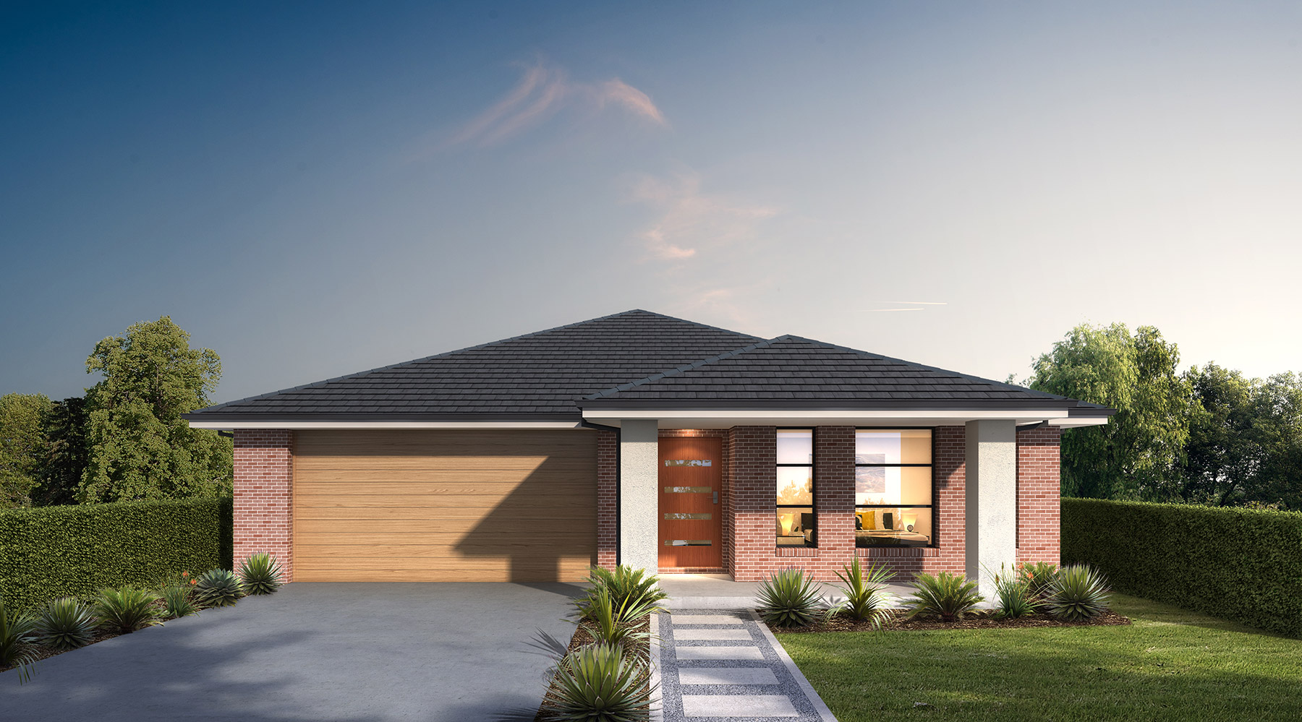The Regent
URBAN HOMES
4 Bed | 2 Bath | 2 Car
Total: 234.05 m2
Width: 12.48 m2
Depth: 22.18 m2
OVERVIEW
With a Hamptons style façade this design is elegant and timeless. With the master suite separated from the rest of the house this layout offers privacy. Open plan kitchen, meals and family are situated in the centre of the home offering a functional and convenient hub for your family. This popular design offers functionality and style.
Any of our designs can be modified to suit. Contact us to find out more about any of the designs in our urban range.
Pricing for our new designs is available on application.
If you already have land please call our sales team on 02 4044 1765 to discuss your project.


