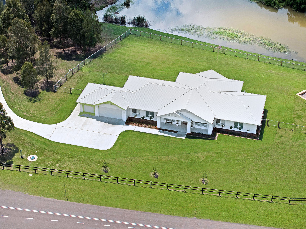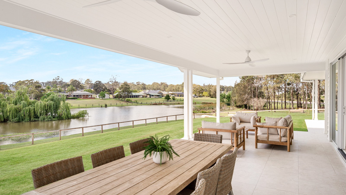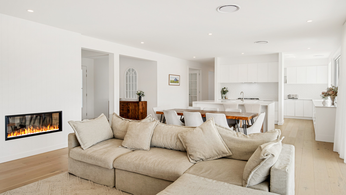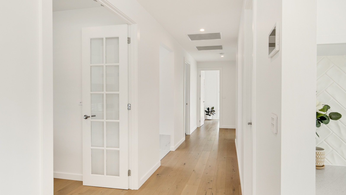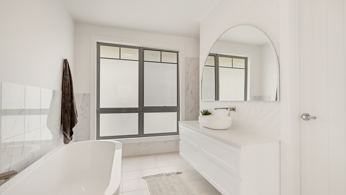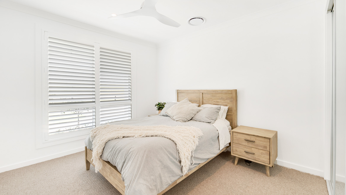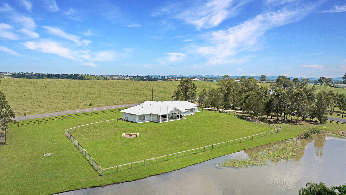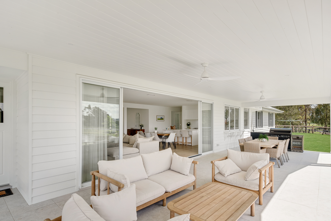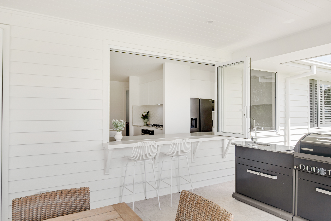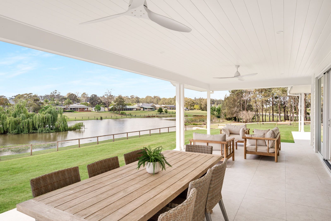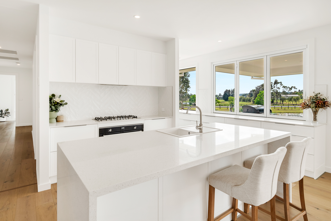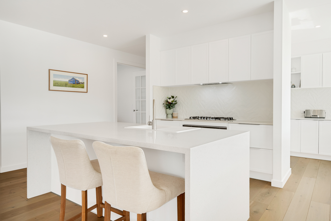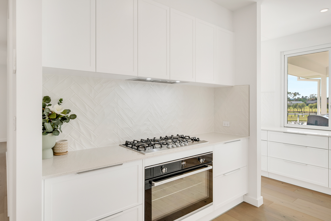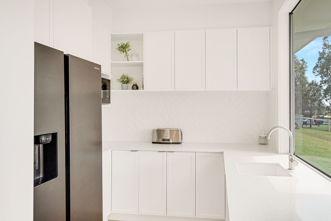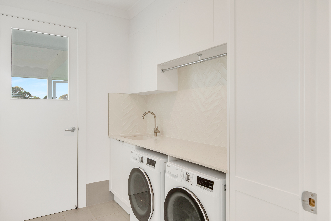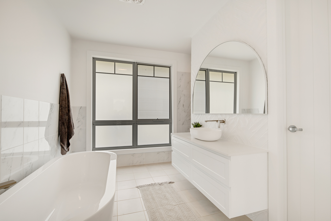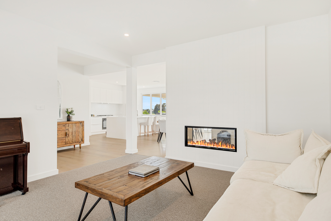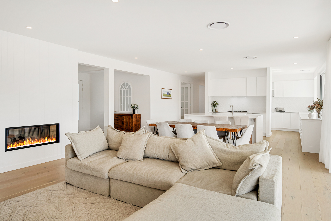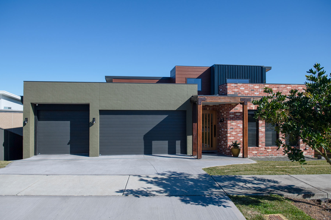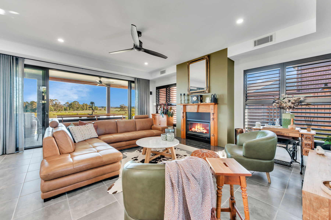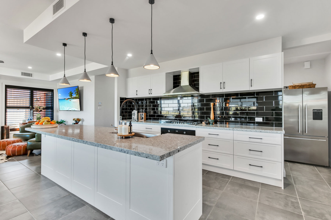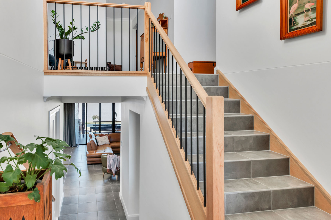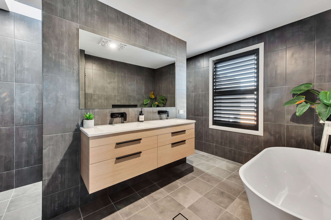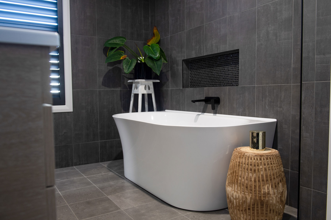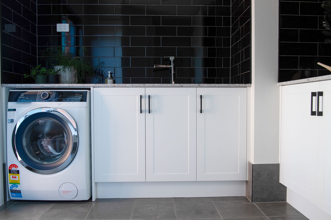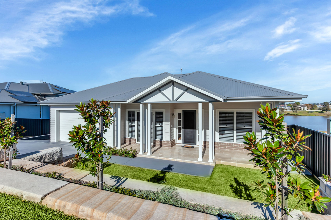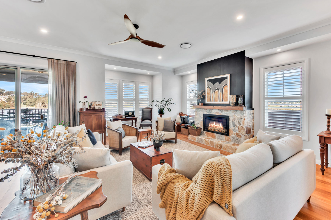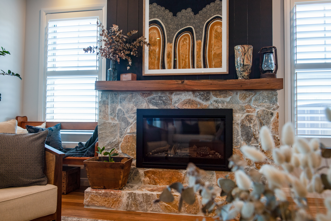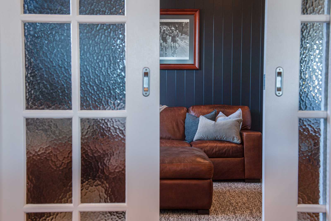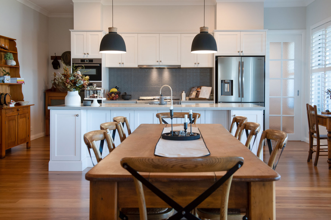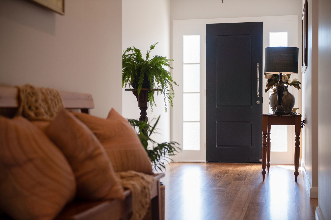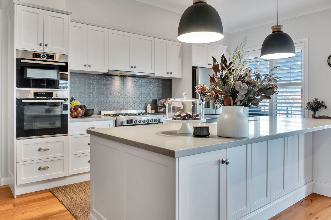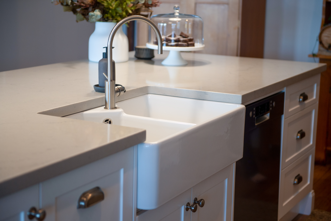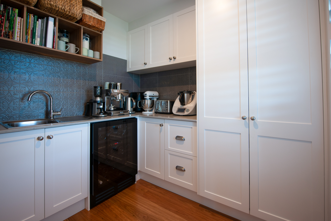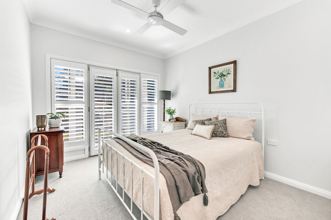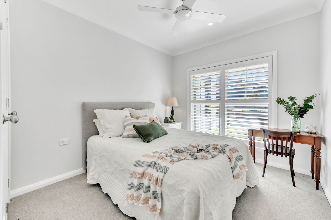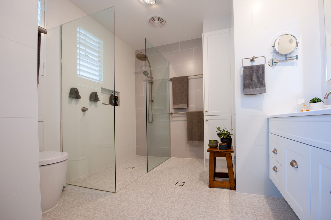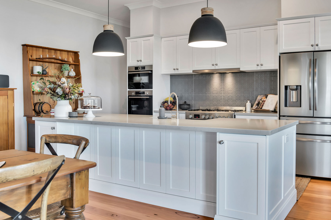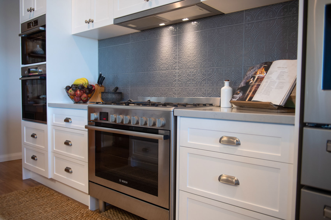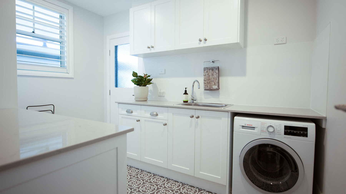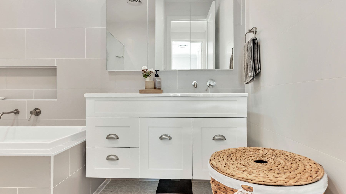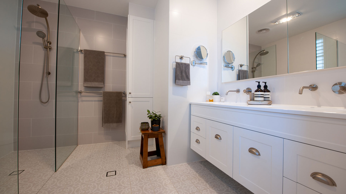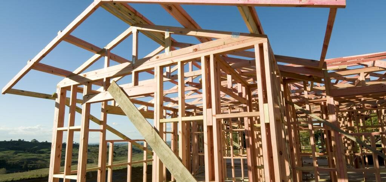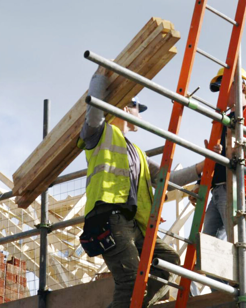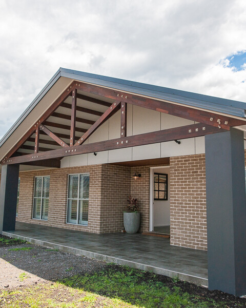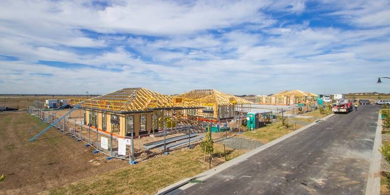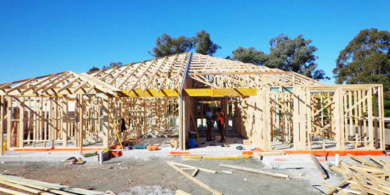Reflecting the best in custom home design
custom home design
There’s a lot of freedom to enjoy when building an acreage home. The wide open space offers flexibility to incorporate the best views and make the most of the natural environment as well as include all the specific features for a house design to suit your lifestyle. Our latest feature home, Reflection Drive, Louth Park is the perfect example of this. Working with Valley Homes to create the ideal custom home design for their family, we spoke to James and Corrine about why their new contemporary country style home is everything they had wished for and more…
On first impression, your home speaks ‘country homestead meets cool, coastal Hamptons’. Was this your vision from the outset or was it a style that evolved as you planned your dream home?
That perfectly sums up what the vision was for the house from the start, so we’re glad it shows. We really love the cool, coastal look of an all-white home but also wanted to still create something that suited and tied in with our semi-rural setting.
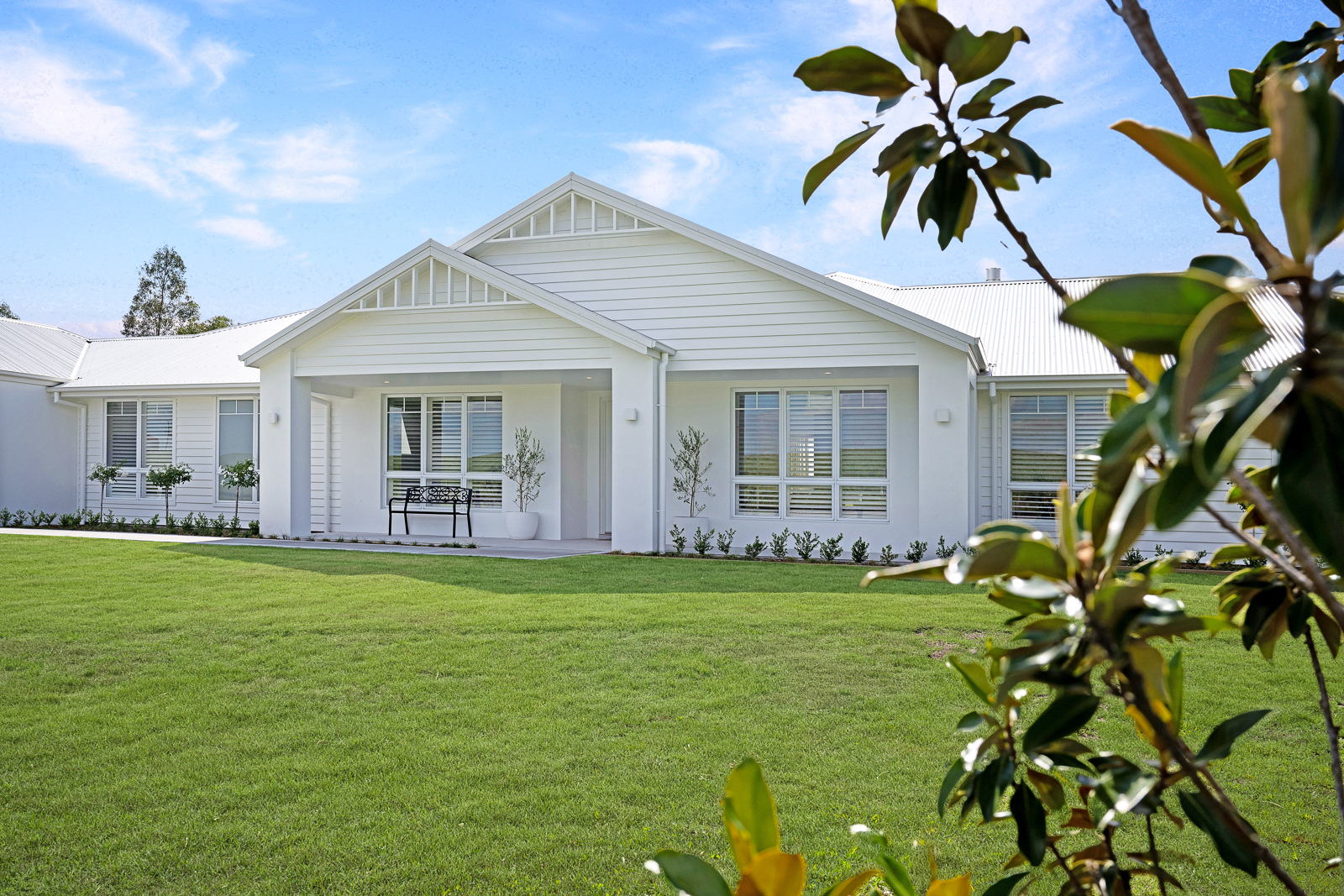
Would it be correct to say that you like entertaining? Your home is perfect for it with wide spaces and a large kitchen with butler’s pantry and plenty of storage. How have you been socialising in your new home?
We sure do! We knew especially given our surroundings that the back of the house was going to be the perfect spot for entertaining and wanted to ensure the layout of the house complimented that. The bi-fold window out from the kitchen was a must for this and is a great spot for serving and plating food inside and out. The extra bench and storage space in the butler’s pantry is perfect for keeping the main section of the kitchen clutter free.
You obviously had a vision for making the most of the natural scenery with your outdoor entertainment living area. Transitioning effortlessly from inside to out, this is a great extension of the indoor living zone. It has it all: places to relax, eat, cook and the bar at the bi-fold kitchen windows is another way of bridging the indoors and outdoors. How have you been enjoying this area and are you utilising it as you imagined?
We wanted our alfresco area to be a comfortable place to entertain and relax while also acting as another space to eat and enjoy a meal. We have been spending a lot of time out there enjoying the outdoors, playing with the kids and watching the bird life on the water. When the stacker doors are pushed right open it creates a seamless flow moving from inside and out of the home and is really nice to do when hosting parties.
The cabinetry and finishes are classic, clean and streamlined. Tell us about your experience working with the Valley Homes team on achieving the look and finishes you were after.
We had a pretty clear vision of what we wanted our home to look like and what feel we wanted to create. The Valley Homes team were really helpful in bringing it to life and were happy to accommodate all the changes and additions we made throughout the design process.
The fireplace is a seamless feature, recessed into the wall it effectively delivers heat to two areas. Can you tell us about the design idea behind it?
A double sided fireplace was a ‘dream home’ inclusion for us and it formed a fairly central role in the design of the floorplan. We wanted to ensure that it was heating spaces that we were always using and also be in a spot which creates that focal point and fits in with the flow of the house. We weren’t a fan of mounting TV’s above the fireplace and wanted it to be its own feature on its own wall. The end result is great and it’s something that we can look forward to using in the cooler months.
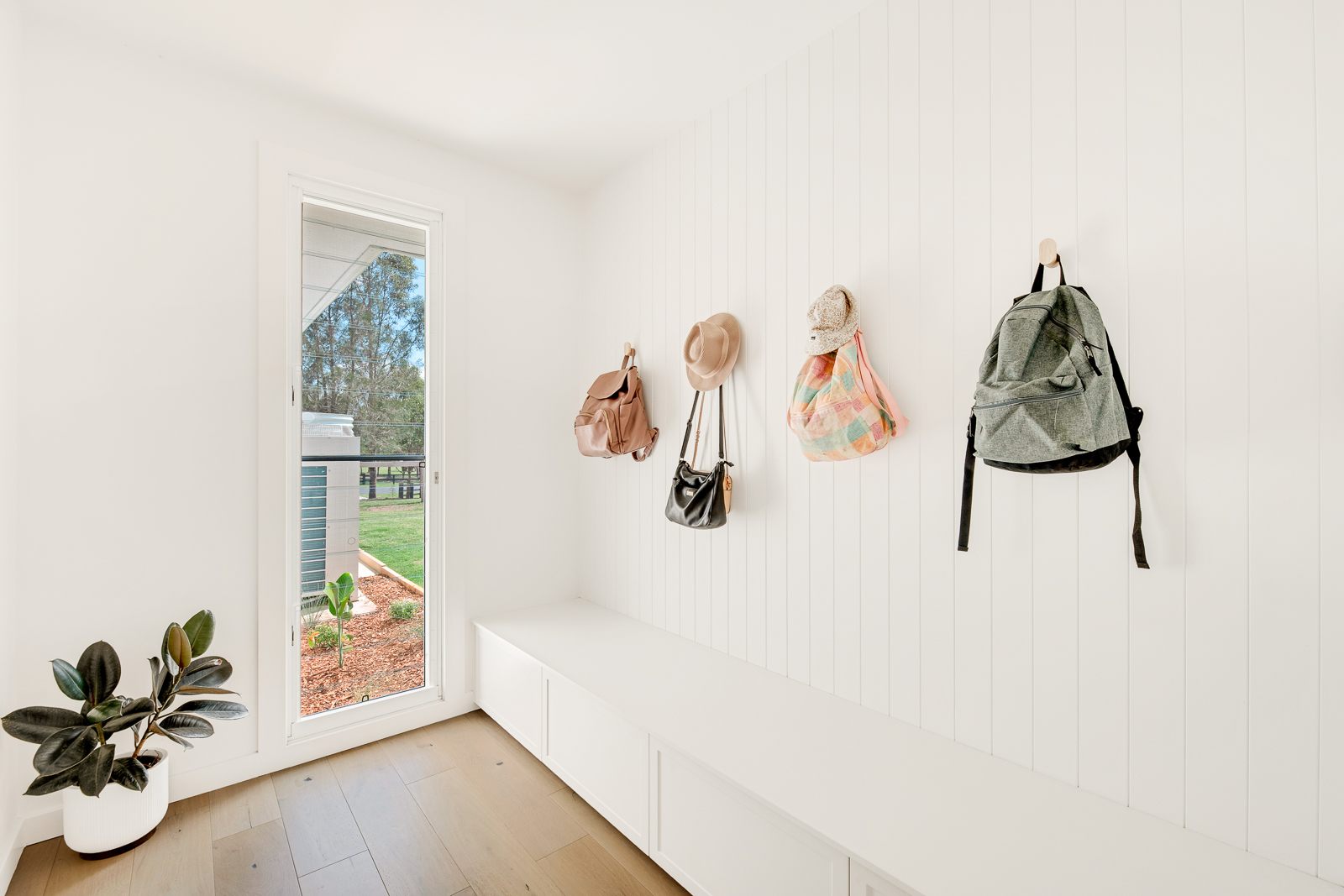
We love the practicality of the mud room with hooks and clever storage, to keep everything from work boots to sports kit and wet weather gear. Was this a specific part of the interior design brief and how has your family been using it?
The mud room was one of the specific items we wanted incorporated into the house design and it is the perfect place to ‘unload’ when coming out of the car before entering the house. It’s one of those spaces which is used multiple times each day and has been a great inclusion.
The Fire pit with sandstone block seating must be great for night-sky gazing, as an outdoors retreat or an extra party zone. How have you been spending time in this space?
Given the amount of outdoor space we have, a fire pit area was a perfect addition to create another place to sit and enjoy the outdoors. The completed fire pit is only a fairly new inclusion so we didn’t get to spend too much time there during the past winter, but we are looking forward to use it more during the cooler months. For now, the kids have loved playing out there and climbing up and down the sandstone blocks!
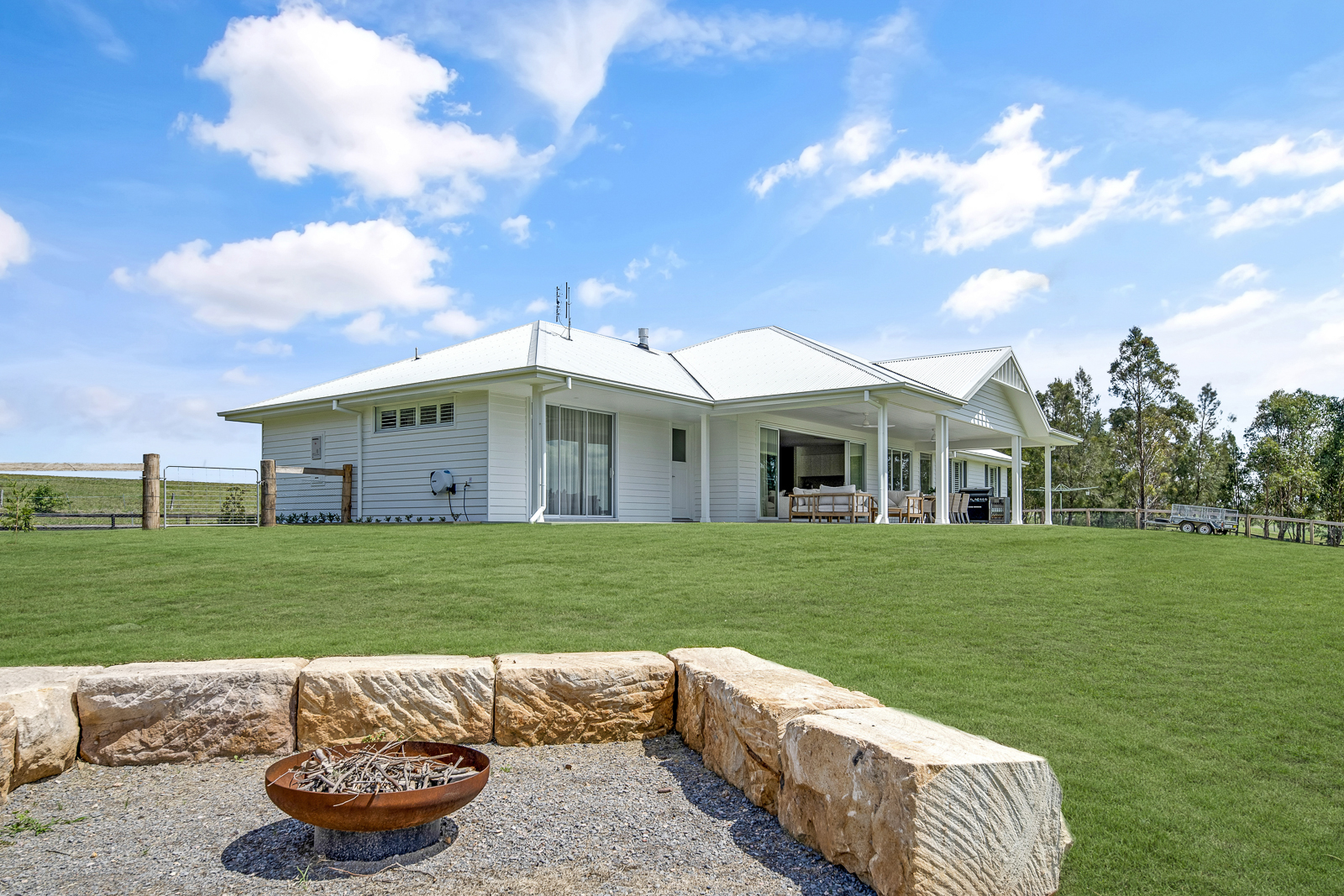
Ready to build your dream home?
Renowned Maitland builder, Valley Homes, has proven, time and again, to have the experience and expertise to accommodate the specifics of their customers’ designs to create unique and beautiful homes. If you’re looking for a Hunter Valley builder to design and/or construct your custom home design give Valley Homes a call. We’re ready to build your dream home.
Feature build: Custom home design at it’s finest
custom home design
Successful custom home design is about combining a client’s vision with practical expertise, and our feature build demonstrates this beautifully. The owners of 44 Vista Parade, East Maitland have garnered their love of urban-industrial style with their passion for recycled timbers and heritage pieces to create a stylish and unique haven of comfort. Read on to find out their secret to achieving the desired ‘wow’ factor of this industrial style home overlooking Rathluba lagoon.
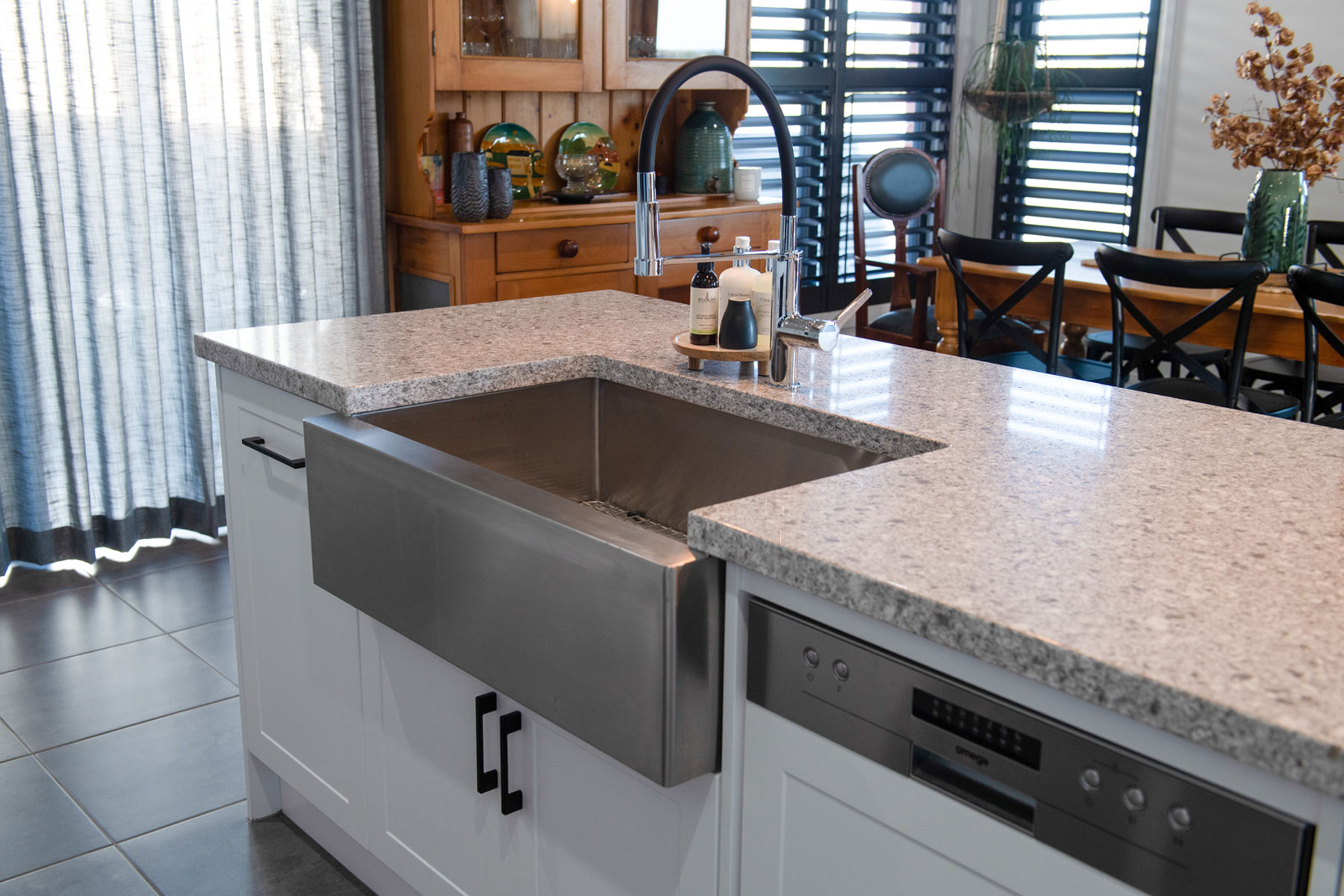
Your home makes a very distinctive first impression and you’ve clearly veered away from the classic heritage home build found in the area. What was the inspiration behind combining traditional with industrial elements?
We envisioned an industrial style home. Prior to designing our home, we had stayed in some stunning places, which contained the architecture and colour that we liked, in Melbourne and Sydney and it was then that we gathered some ideas. We had fun putting together different materials to enhance the look we were after. The love of recycled timber gave us inspiration to include bridge beams from the 1800’s. Our son Zachary used his industrial skills to cut the heavy industrial brackets for these timber bridge beams.
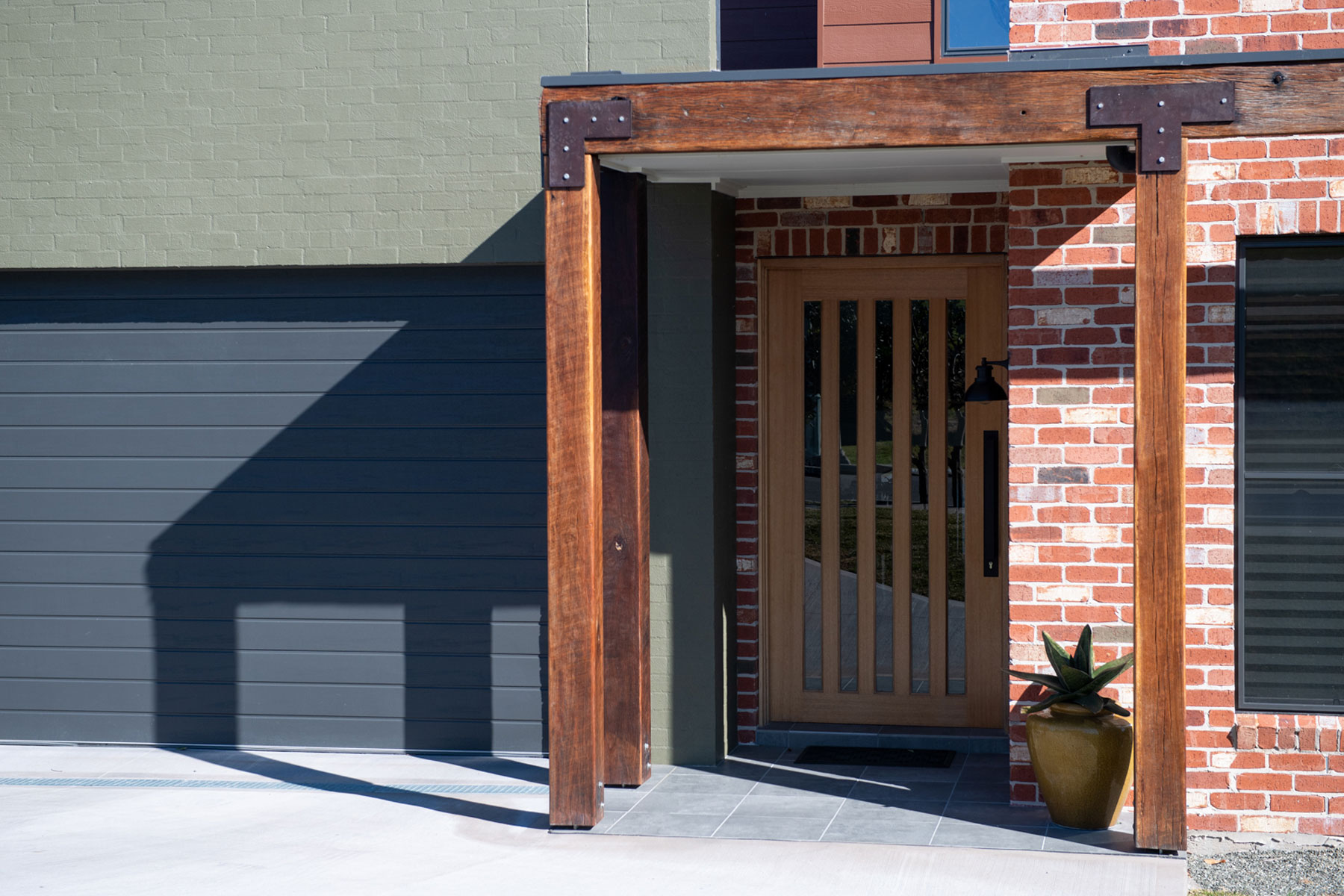
This style flows through into the house and you’ve managed to blend contemporary and country with the large homestead kitchen table, a variety of warm-toned timbers, leather lounges chairs and ottomans in complementary colours into the heart of the home. This open-planned living area looks like a welcoming space to relax. It must make for great family gatherings! In what ways has your vision become a reality?
We chose Taubmans Roman Rule for our exterior, and carried this from the outside in. We used this colour to complement our timber furniture. Our antique table was discovered in Orange and restored by David and his father. This table allows our family to gather in this perfect cosy space.
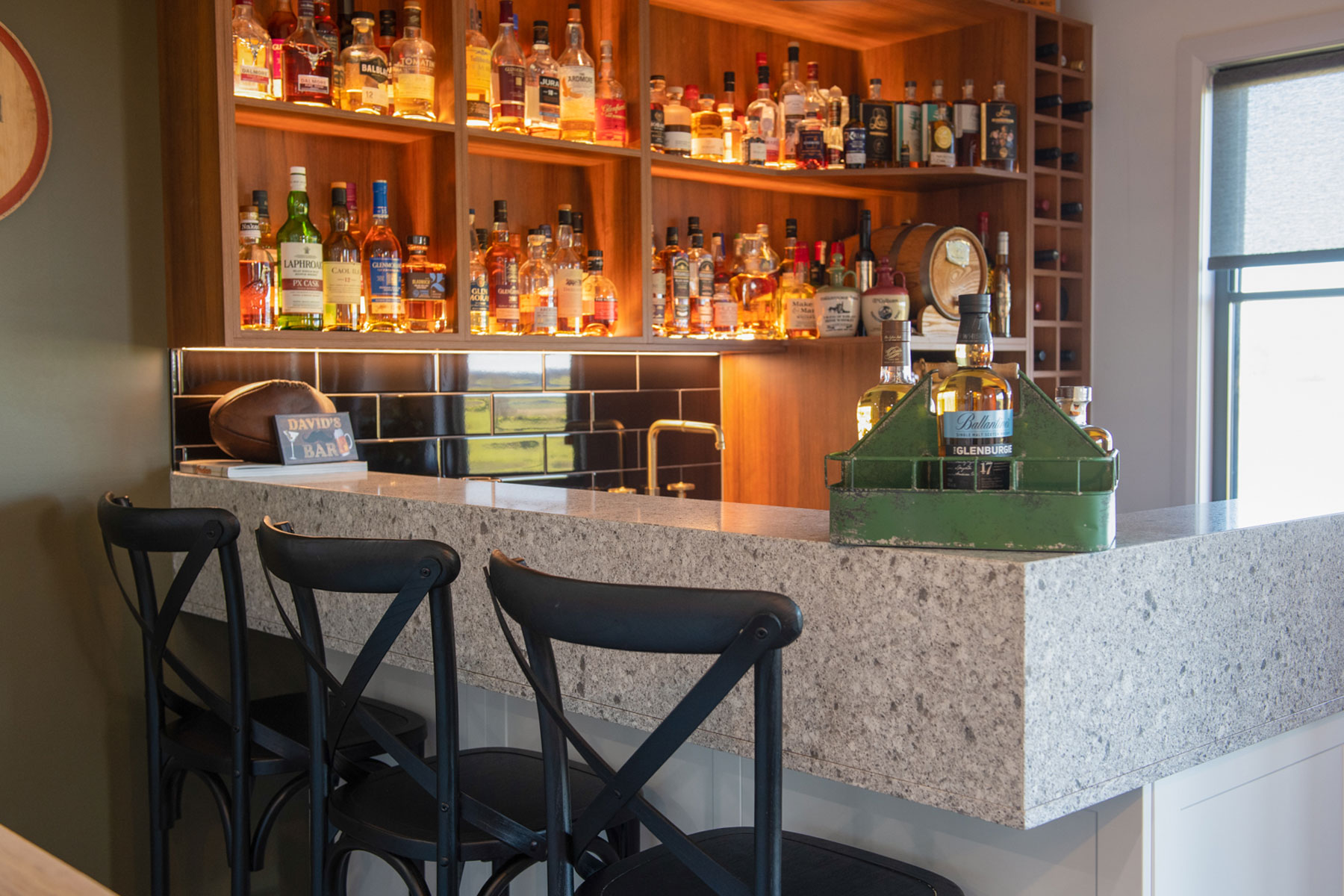
The bar is a real standout feature, tell us more about the story behind this space.
David is a passionate collector of fine single malt whiskys. We wanted a space for these whiskys to be appreciated, not only visually but ‘tastefully’. Industrial brass taps and clever lighting were installed to highlight the amber tones of the whisky. A fun space to share a dram or two with family and friends!
You’ve made your alfresco area all the more enjoyable by installing an Escea outdoor fireplace. Can you describe the ways in which you use the outdoor entertaining space and how you make the most of the view?
The alfresco area is boarded by our bar and woodfire barbeque/fireplace. The barbeque/fireplace was David’s 50th birthday gift as he has an interest in cooking over wood. The old timber railway sleeper mantelpiece and fireplace surround add to our country themed style. We absolutely love entertaining in this space with family and friends. We adore our property’s view – the sunsets, the farmyards and wildlife are stunning! This view can be seen from many of our home’s spaces including our front door.
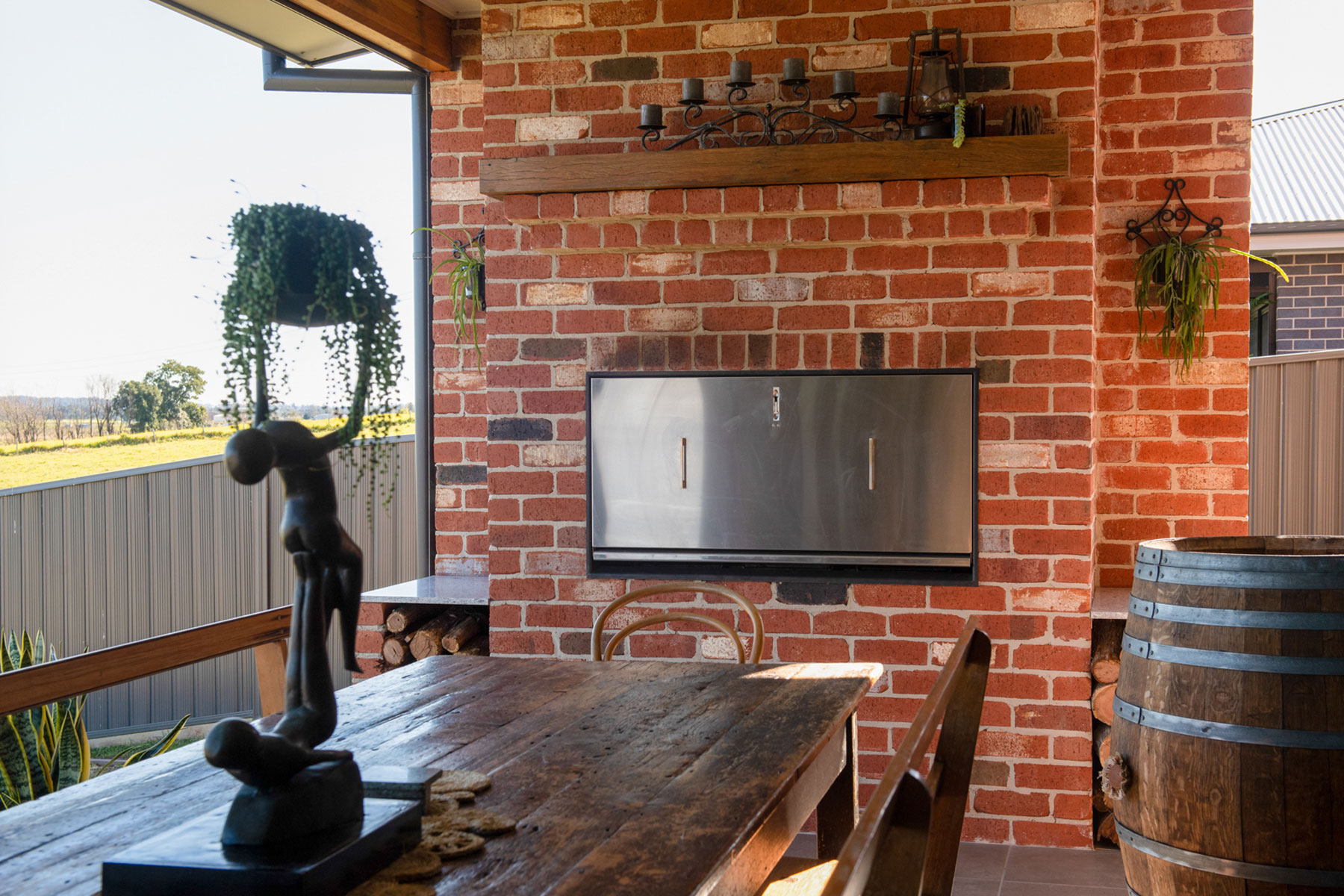
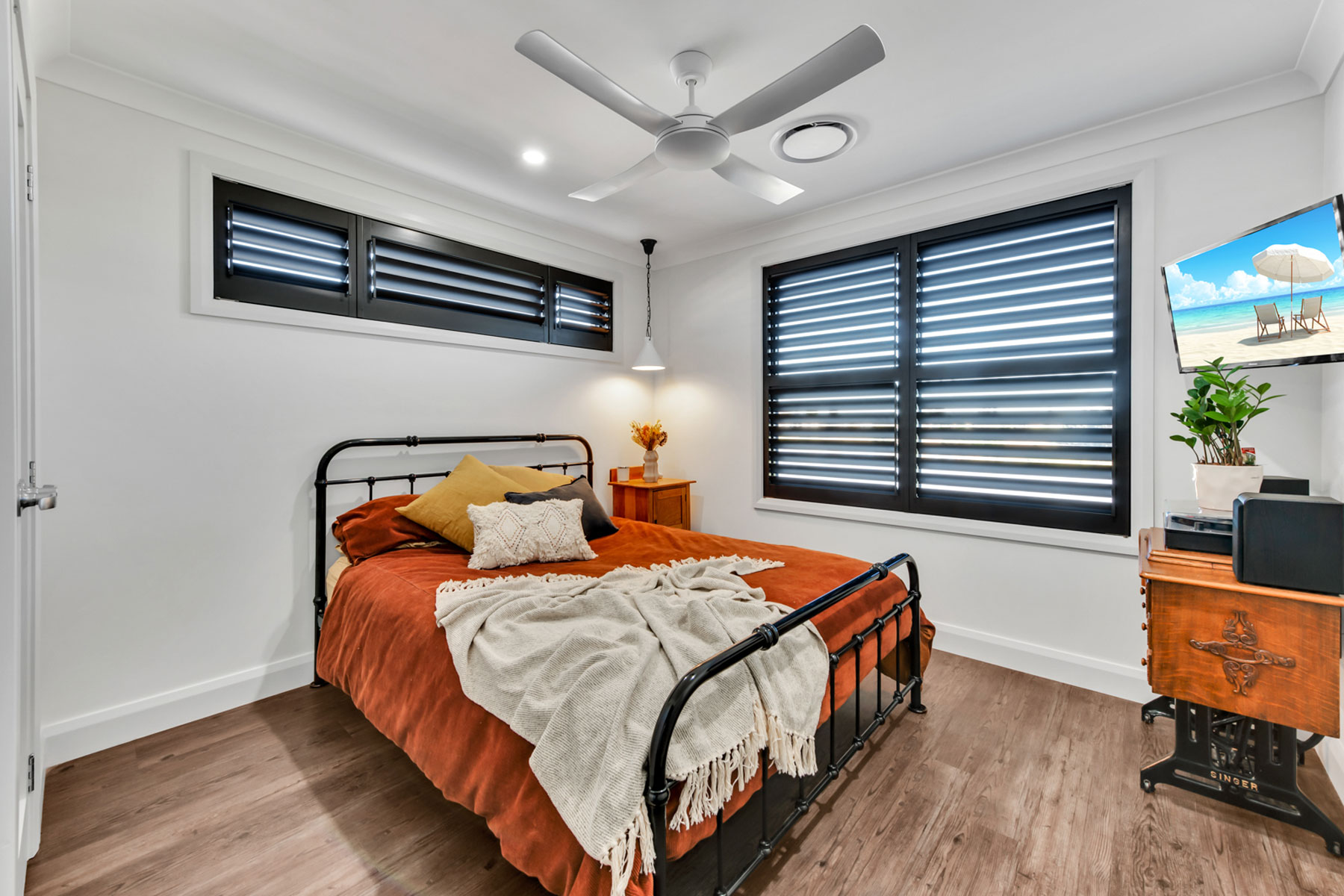
The bedrooms evoke country comfort with the iron bed frames, rustic pieces such as the rocking chair and repurposed sewing machine. Are these heirlooms or are you enthusiastic seekers of antiques and second-hand treasures?
Many of our key pieces of furniture are family heirlooms. All pieces have been restored with love by David’s father, Richard. We feel that our industrial style and colours chosen compliment our most loved treasures and bring that country warmth to life.
The Bathrooms and laundry have contemporary clean lines – how did you select your tiles and cabinetry?
We wanted to cleverly design our home’s spaces to allow consistent colour and texture to flow as well as keeping to our industrial clean design. The recommended tile supplier, Amber Tiles and kitchen supplier, Valley Kitchens had the perfect products for our home and vision.
Tell us about your experience working with Maitland builder, Valley Homes in custom designing and building your own home.
Building a custom design home with Valley Homes allowed us to tailor design our dreams. Valley Homes’ willingness to incorporate five different exterior materials was perfect for making our home stand out-giving it ‘wow’ factor. The design team took on our plans and ideas and made them achievable. Our supervisor Brad’s attention to detail was noteworthy. We love our beautiful home and hope to make many memories with our family and friends. Thanks to the Valley Homes team!
There are plenty of construction companies and house builders that can offer new home construction but if you’re looking for something more, whether it’s a heritage home build, an industrial style home or a custom home design, it’s best to find a home builder in Maitland that can offer years of experience and a diverse portfolio.
Whatever your vision, Maitland home builder, Valley Homes, has a team of designers and builders with the expertise and vision to transform your plans and ideas into reality. We work with local retailers to provide the perfect products for your custom home design and to ensure your dream home build is everything you envisaged and more. Contact us today.
Feature build: Creating a modern country home
custom home design
This month we are delighted to showcase, 36 Vista Parade, a stunning Hunter Valley property evoking the timelessness of a classic country home with fresh contemporary living. We spoke with the proud owners Kathy and Peter about the inspiration for the overall heritage style and how they found the right builder to custom design their ideal home.
Describe your overall vision for the project. Was this the result of your vision for the work, the Valley Homes designers, or a team effort?
In building our new home, we had a clear vision of creating a place where our family and friends could gather, and feel relaxed and ‘at home’. We wanted to achieve an open plan with large spaces, especially for the living and dining areas, but also incorporate a sense of cosiness. Although we had a basic floor-plan to work with, the very talented Stef at Valley Homes helped us achieve a design that ticked all our boxes.
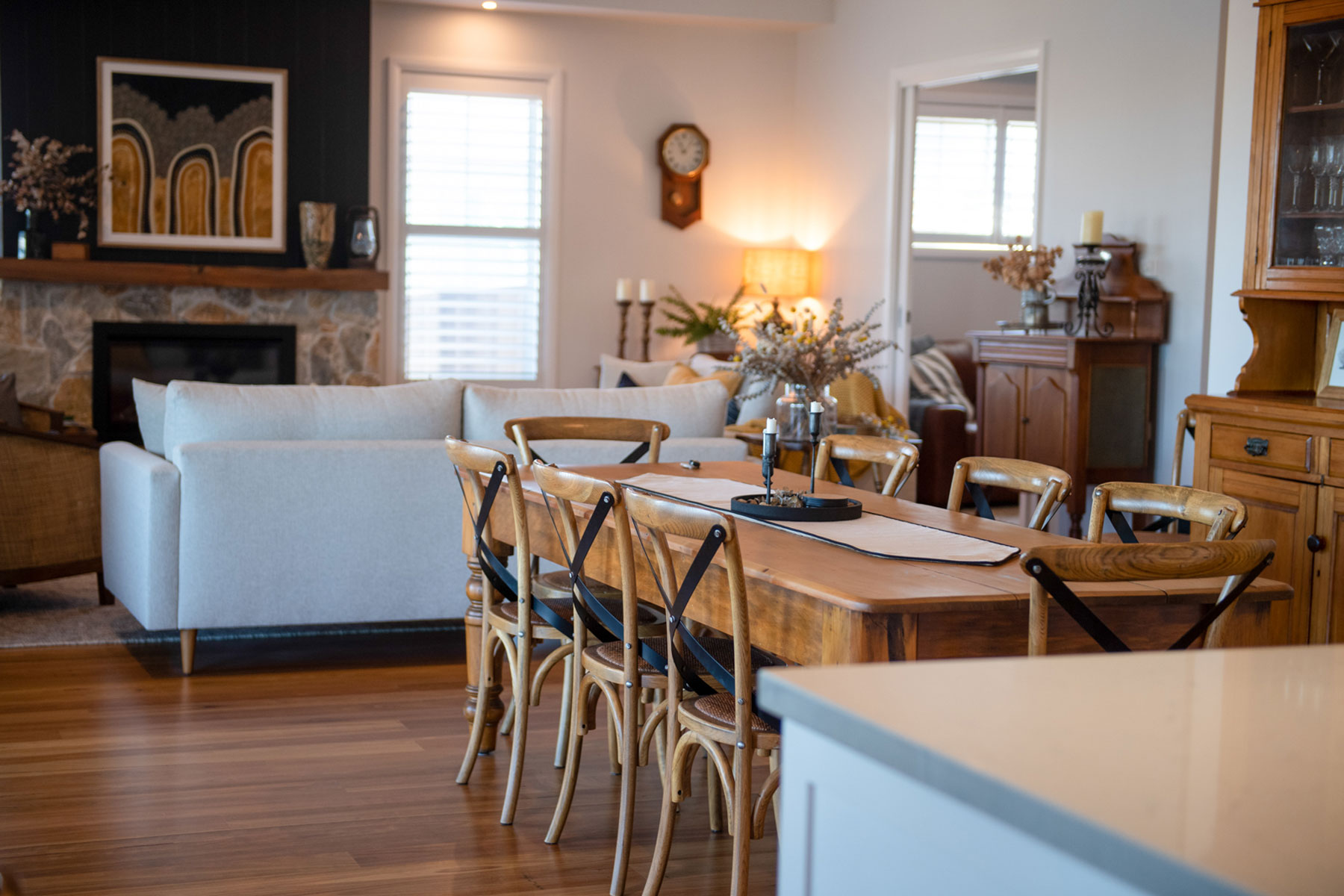
There’s so much to love about the interior design: clean lines and a contemporary feel is combined with the warmth of leather and timbers as well as an an eclectic mix of furniture and French doors with textured glass. There’s a consistent theme throughout and you’ve made it distinctly your own. The colour palette includes a choice of feature colours for example on the chimney breast and in the entertainment room that make a statement in keeping with the overall theme.
The timber floors and cabinetry have beautiful finishes. How important was craftsmanship in the build and direction of the interior design?
We wanted to achieve a ‘modern country’ farmhouse feel with our interior design. A lot of our furniture comprises antique Australian pieces which we have collected and restored over many years. We love the warmth of Australian timbers and the texture and colour of stone, so the colour palette evolved around these elements. The craftsmanship of the stonework around our fireplace and in our beautiful Australian Blackbutt flooring was central to achieving the look and feel we were after.
You’ve included all the essential features of a classic country kitchen: shaker-styled cabinetry, feature tile splash back, Belfast sink and large timber dining table. Homestead chic works well in this open-planned living area, the style is both effortless and welcoming making it feel like the heart of the home. How much was this part of your vision for your home? Tell us more about the kitchen design process.
Our kitchen has always been an important gathering place for our family. After much searching we found our characterful dining table, which was originally a work table on a dairy farm and dates to the late 1800s. It has its own unique story, and has now become the place where our stories are told. We wanted to create a functional, spacious area which was contemporary and easy to work in, but also had a nod to the historic past with finishes like the ‘pressed metal’ look of our splash-back tiles.
The floor tiles in the bathrooms and laundry are variations of the same pattern. Did you source the tiles yourself or through one of the Valley Homes suppliers? How difficult was it to choose your finishes and fixtures throughout?
A lot of thought went into our tile selection! Trying to find tiles that were going to be as timeless as possible and fit with the theme and colour scheme was probably one of the hardest decisions we had to make! Encaustic tiles have definitely withstood the test of time, and also fitted into the country home theme. Wherever we could, we tried to use Australian made products and these gorgeous encaustic ‘look’ tiles were made by a tile manufacturer in Victoria. Belinda at Hunter Valley Tile Mart was able to get samples for us and helped with our final selections.
You must love the view from the back deck out over the water. Was this one of the reasons you chose to build in this location of East Maitland? Were there any other factors that attracted you here?
We absolutely love where we live! We lived on the other side of Rathluba Lagoon for 26 years, so we haven’t moved far, and really appreciate our water and farmland views. Besides our furniture, the country style of our house was largely influenced by the fact that we have built on what was, until not long ago, a family farm.
The alfresco entertainment area is generous and well planned with the ceiling fan, overhead heating and the pull-down screens – such a fabulous idea! Explain more about your vision for this.
One of the ‘must-haves’ for our new home was an outdoor area that flowed easily from the indoor space, and could be part of a large enclosed area once our sliding doors were fully opened. The outdoor blinds, fan and heaters are there so that we can either enclose the area or open it all up depending the weather, and be able to use it all year around.
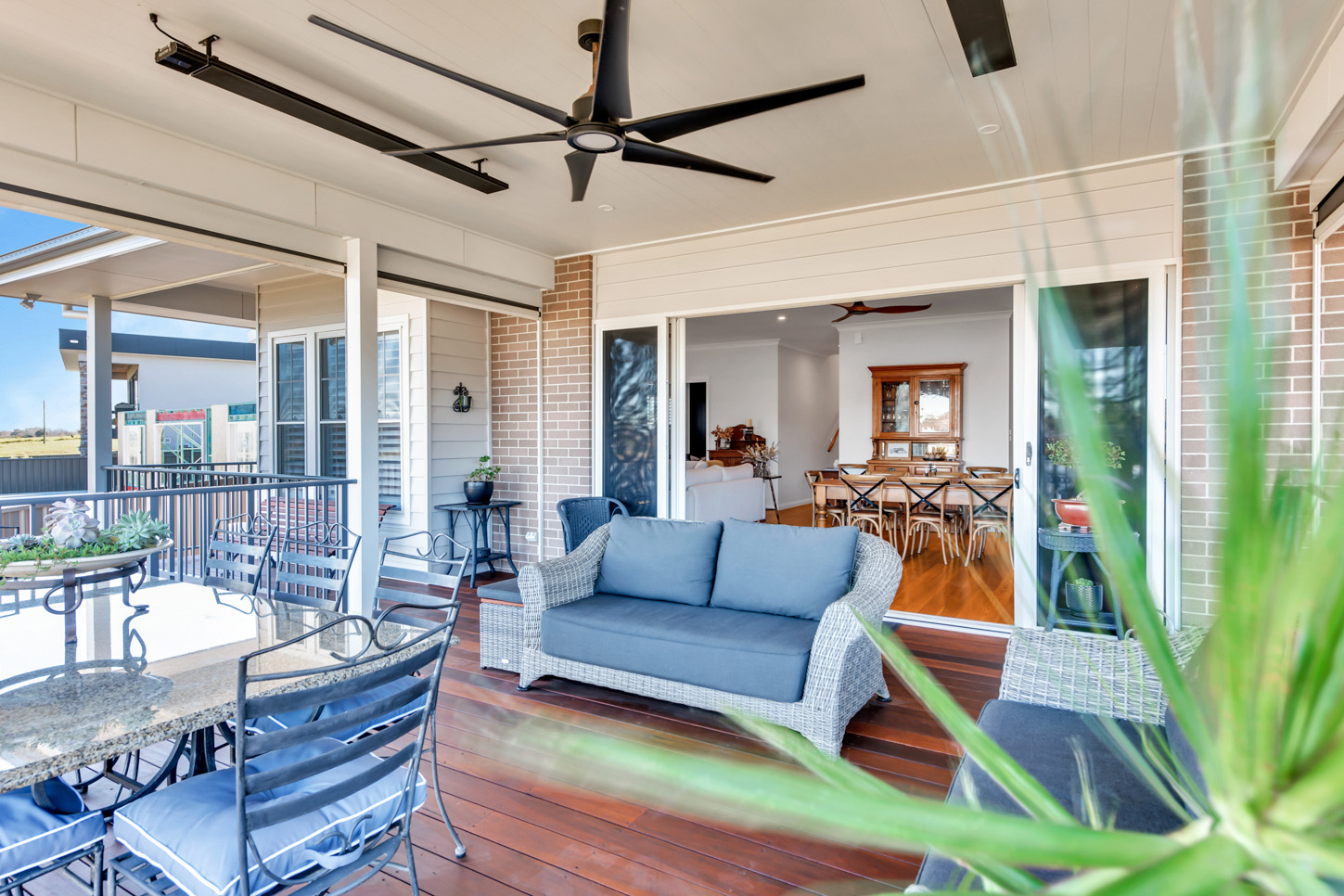

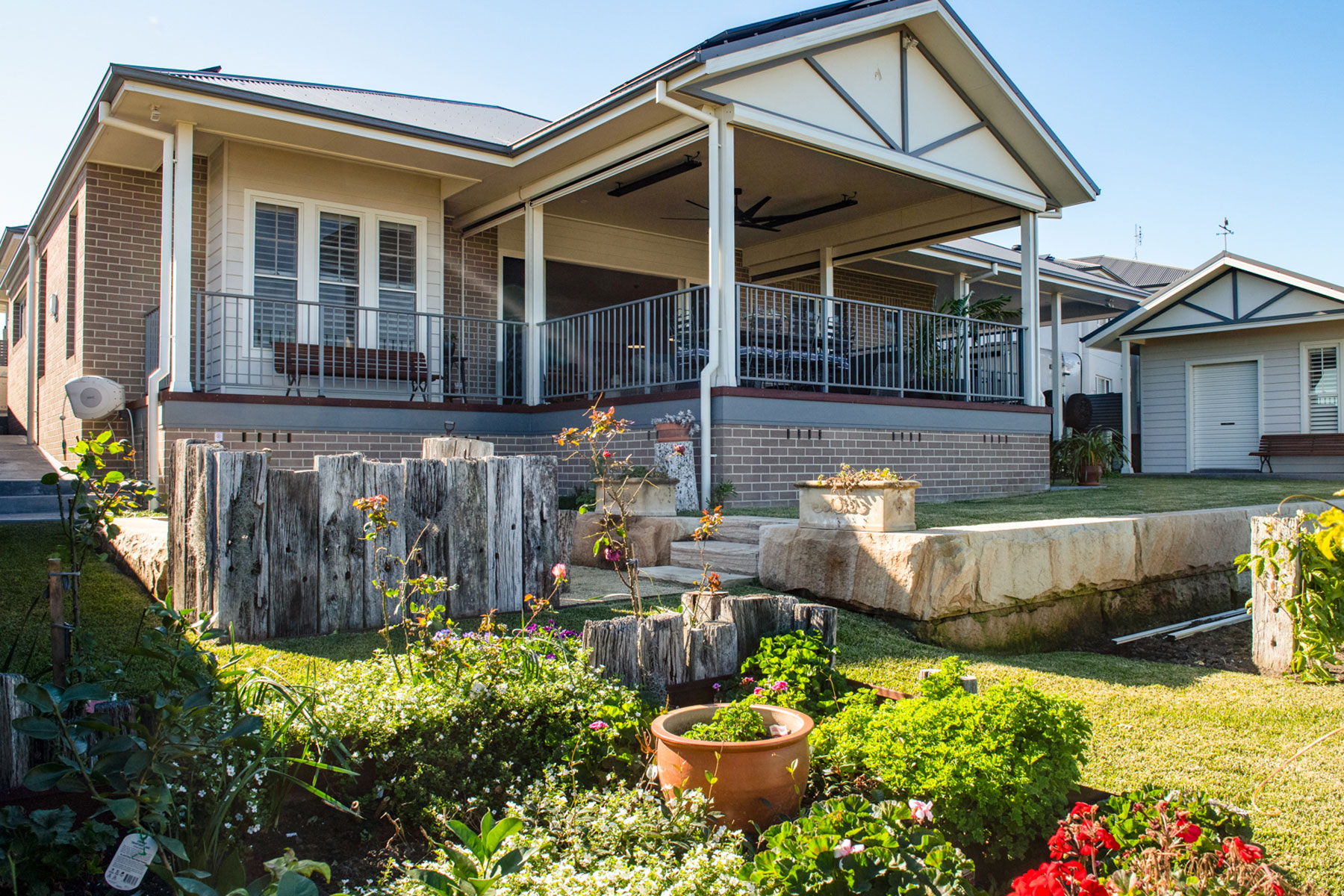
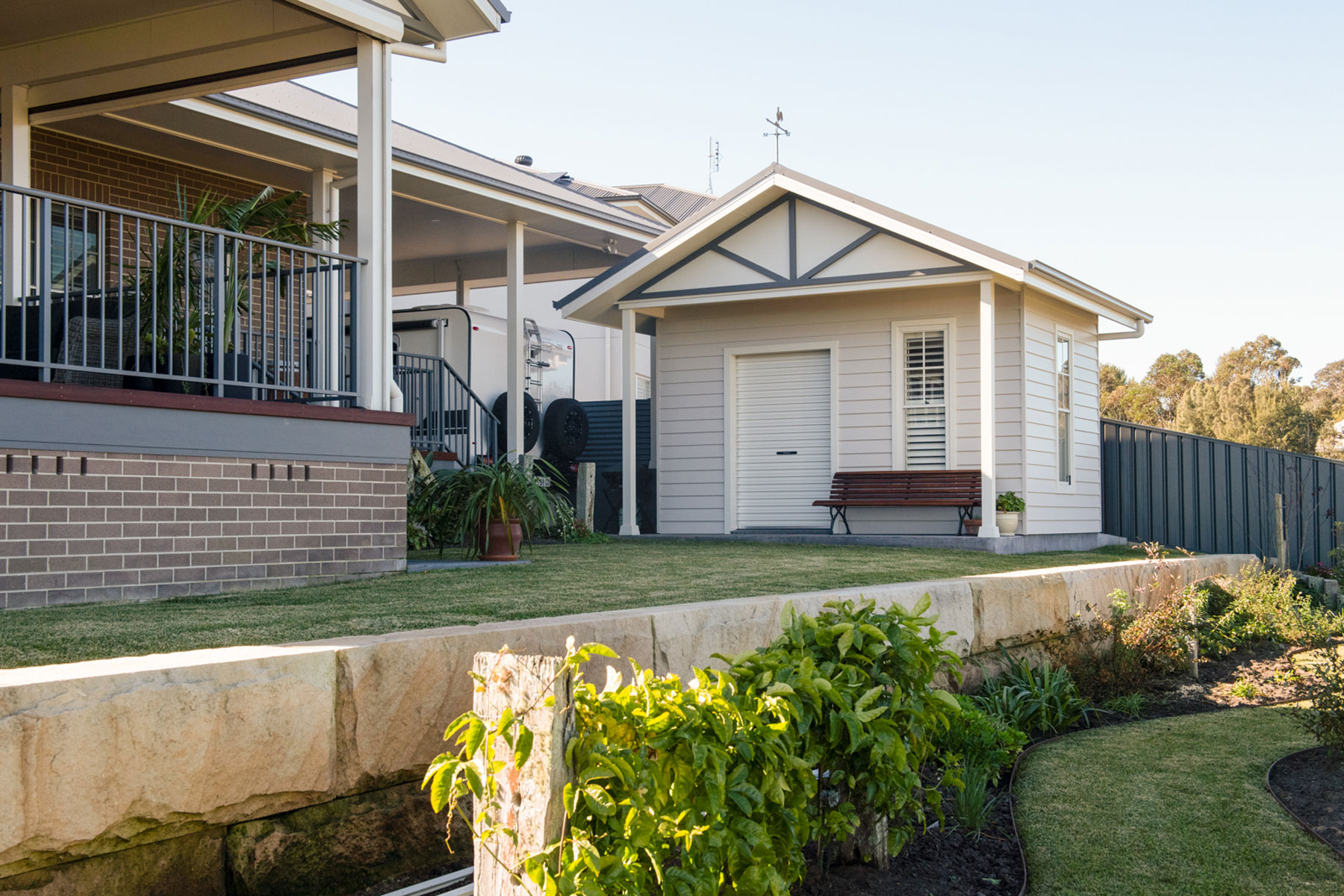
The herb garden adds to the country cottage theme and the rear garden also includes recycled timbers and sandstone that create a heritage feel. Can you tell us a little more about this space and what you’re growing?
We’ve always loved having a garden so that we can have flowers in the house and fresh herbs for cooking. The rusty metal edging, recycled timber posts and sleepers, as well as the sandstone were chosen to give a rustic feel to the outdoor space, and to continue the theme from inside. The stonework around our fireplace and the recycled railway sleeper that is our mantle were part of the inspiration for the landscaping choices.
Is that a granny flat, summer house or shed in the backyard? Tell us more about this feature and how it will be used.
Our little shed in the backyard is actually a workshop! We wanted it to look like it belonged there, so had it constructed to match the house. The roofer had the challenge of positioning our old weather vane perfectly on its roof!
What is your favourite feature of the house?
We really love our fireplace and sitting area. It’s a part of our house that always feels inviting, and is a great spot to sit and relax.
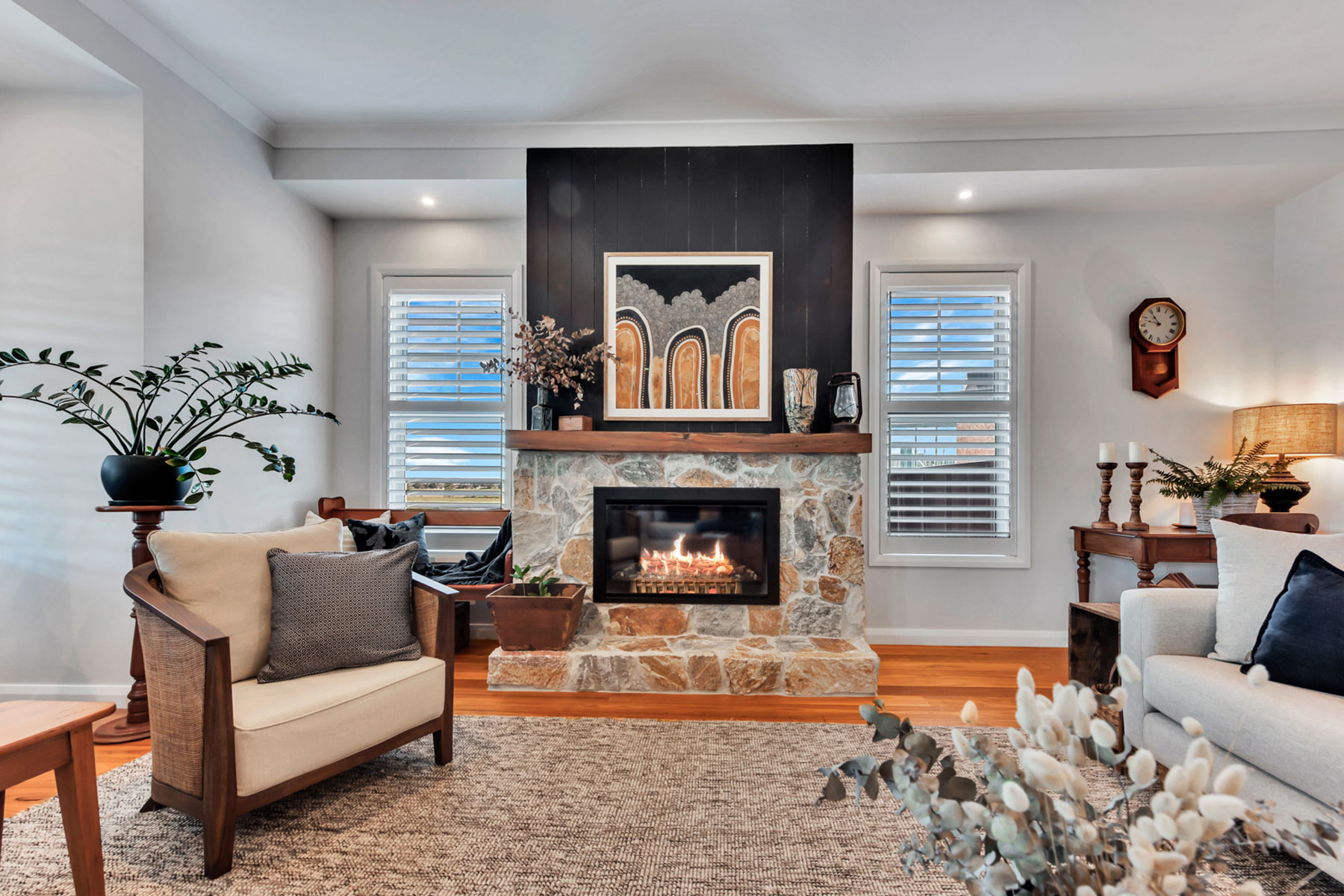
Describe your experience working with the Valley Homes team.
To achieve the vision we had for our new home, it was obvious to us after looking at lots of plans and project homes, that we would need a custom builder. Valley Homes offered the design service that we needed to tweak our plans, and to help us incorporate the features we wanted within our budget. Attention to detail and flexibility were really important to us, and Valley Homes were able to provide these for us.
Would you recommend Valley Homes and what would you say to anyone thinking about building their dream home with them?
We are really happy with design and build quality of our home. Valley Homes were able to make our dream home a reality. Building a new home is never without some challenges, however with collaboration and a builder who is flexible, it is possible to create something truly unique and special.
Build your home with us
If you’re looking for custom home design Valley Homes is the Maitland home builder to offer the expertise and craftsmanship required to make your new build the country home you’ve been dreaming of. Call us today.
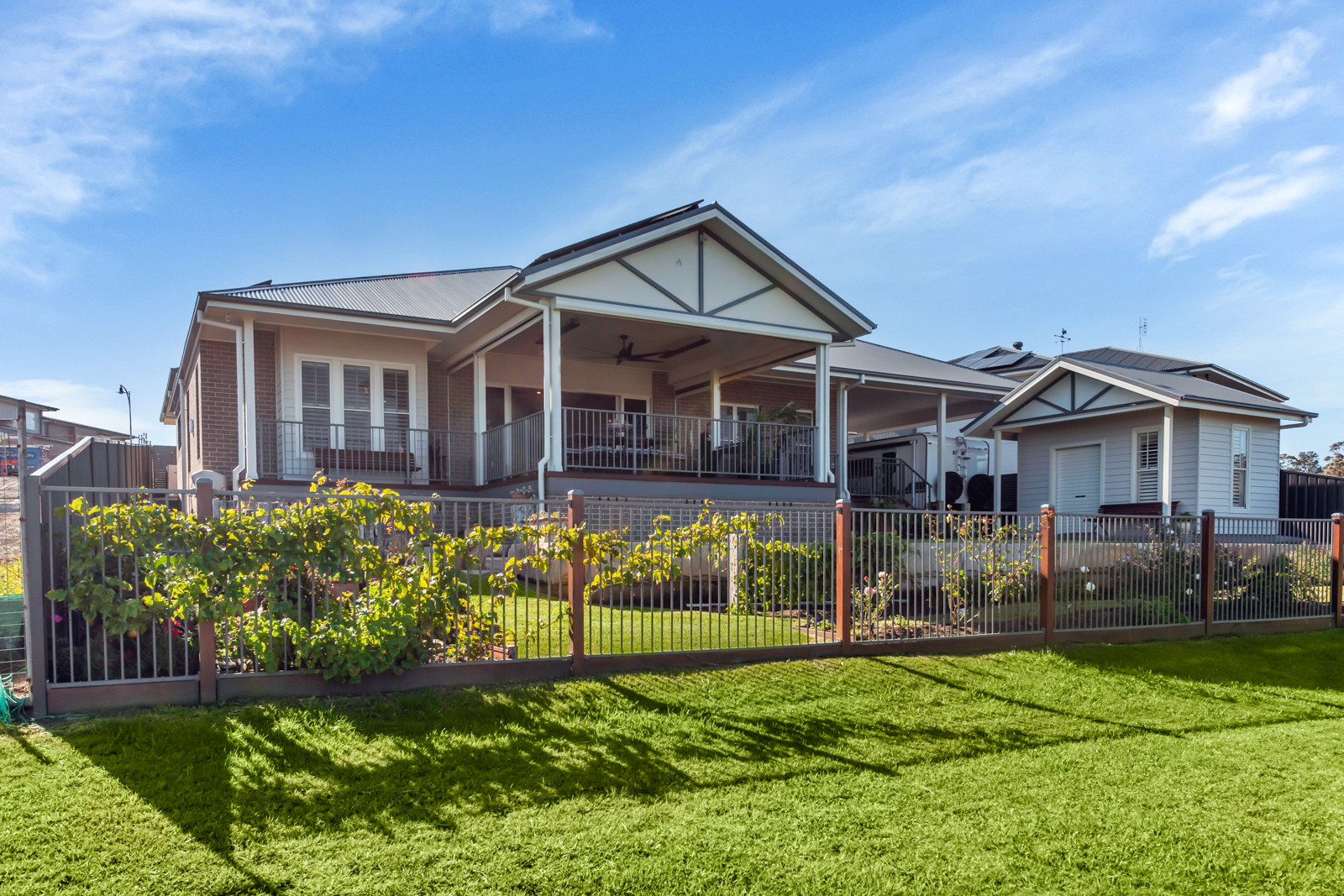
Factoring all costs building a new home or investment
custom home design
How does the construction boom effect my home build?
Let’s start with the good news: Australia is going through a construction boom. As of February 2022 there were 18,448 applications for the HomeBuilder grant that the Australian Government had established during the pandemic to encourage confidence in residential construction.
As a result of this encouraged construction, there’s now a lot of competition for labour and building supplies. That’s the not-so-good news. There are a variety of factors that have created this shortage of building materials and increased construction costs:
- the ‘Black Summer’ bushfires of early 2020 saw the destruction of vast quantities of local hardwood and softwood
- associated costs due to the COVID-19 pandemic including supply chain delays as well as labour shortages because of travel restrictions
- constraints on international freight costs as well as production shortages resulted in a decrease in imported building materials such as steel, timber and electrical products
What’s the word across the housing industry?
There’s been ongoing concern over recent years about the challenge of building price rises and the housing industry is in agreement: costs are high and it’s hard to say when they’ll halt.
The Australian Bureau of Statistics, Producer Price Index for the period December 2021 recorded that input and output prices of construction industries had risen dramatically across the previous year. “Input prices to house construction rose 12.0%, due to Timber, board and joinery (+18.4%) and other metal products (+13.2%). Investment in the residential sector and strong activity due to government funding in infrastructure is driving demand for labour. Supply shortages and rising freight costs have resulted in upward price pressure for materials.”
In 2021, Tim Reardon, the Housing Industry Association chief economist advised that there would be ongoing delays to home building across the country due to a shortage of building materials.
Core Logic, leading provider of property data and analytics in Australia and New Zealand observed that, across Australia last year, building costs rose 7.3%. Core Logic’s research director, Tim Lawless recently shared these insights.
“With some materials such as timber and metal products reportedly remaining in short supply, there is the possibility some residential projects will be delayed or run over budget.
“With such a large rise in construction costs over the year, we could see this translating into more expensive new homes and bigger renovation costs.”
Weathering the storm
With rain from this month’s East Coast low hammering Queensland and NSW, a weather analogy might be quite appropriate: If you were to sail out of port knowing there may be storms ahead, you’d listen to the shipping news, take necessary precautions such as life jackets and most importantly you’d ensure you had an experienced skipper on board.
A way forward
We’ve been through tough times before and the reality is: the construction of houses never stops. So, how does the home builder navigate these seemingly dark times and forge ahead? Our advice is first, arm yourself with knowledge – get informed. Reading this article is a great start! Understand the variety of current issues affecting construction costs related to building a new home to ensure you’re informed and you’re aware of the risks.
Secondly, seek out a trustworthy and experienced builder who will communicate clearly with you and be sure you agree to a building contract that will protect all parties. It’s the life jacket for everyone.
Keeping it real
While you’re investigating it’s important to be wary of builders who are tendering on jobs at a preliminary stage without factoring any known or anticipated supplier price rises, only to lump clients with these price increases at contract stage. This approach leaves clients in a position where potentially they cannot afford to build after going through the entire pre-construction planning process.
Valley Homes takes a different approach. Our estimators are in constant communication with our long-term suppliers and any anticipated price increases are being factored into our preliminary pricing. We also explain to clients that our preliminary pricing is subject to supplier price rises – including frames, trusses and roofing. Once the job is repriced prior to contracts being issued this becomes a fixed price contract, with the difference of any provisional sum allowances reflected in the final invoice.
How are Valley Homes addressing supply shortages?
We know that a major concern this construction boom presents for home builders is the shortage of building materials that can potentially cause delays adding to build times. Valley Homes’ longevity in the industry and loyalty over the years to our local suppliers gives us priority for supply of materials. This is a real positive for our customers.
Enjoy the benefits of experience
Valley Homes is the Hunter Valley and Newcastle builder who has weathered industry storms and not only survived but continued to thrive because we seek the perfect balance between best design practices and cost efficiency ensured by working with our local suppliers.
In this current environment Valley Homes is the builder you can trust to communicate clearly with you through every stage of the development.
If you have any further questions about the current building climate – Call us today and let Valley Homes help you navigate your way through the process of building a new home.
Find out more
Read the HIA guide on why your house is taking longer to build and is costing more


