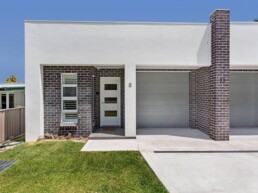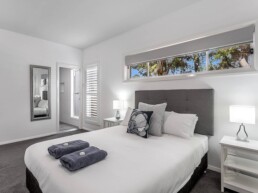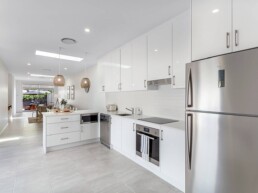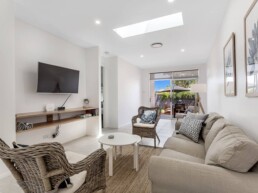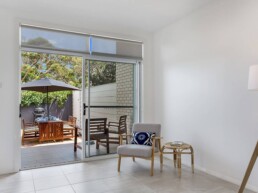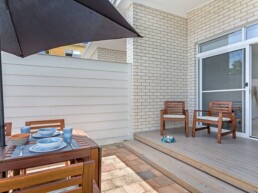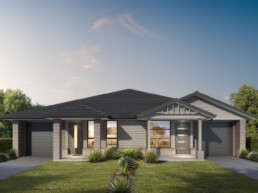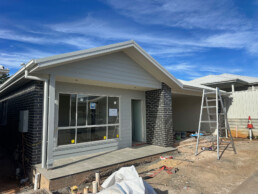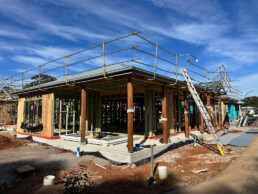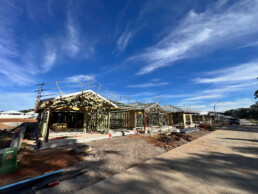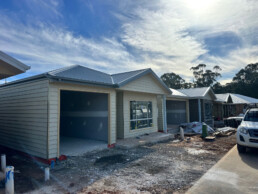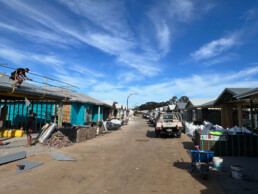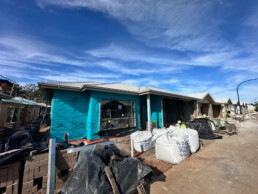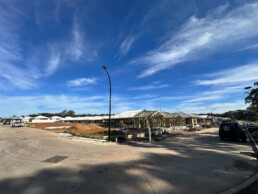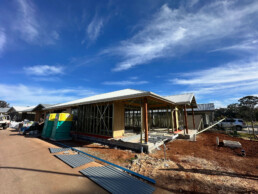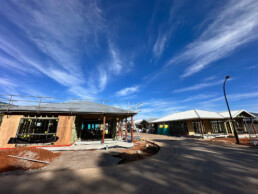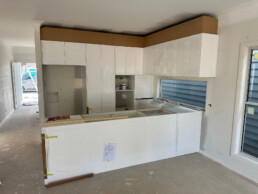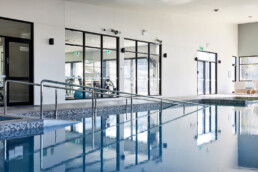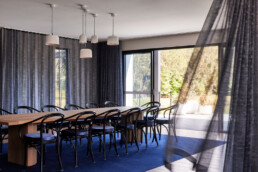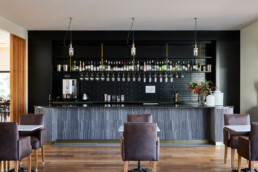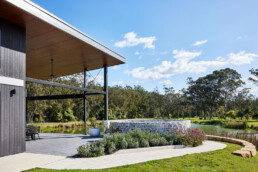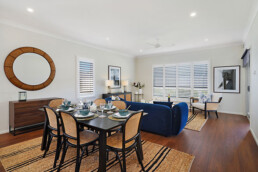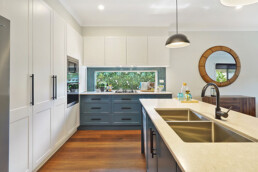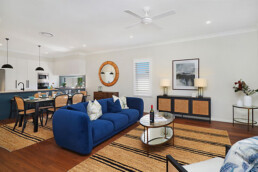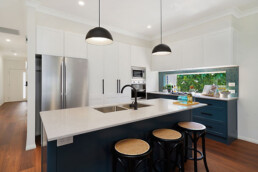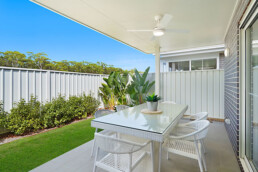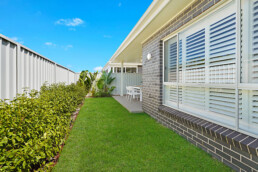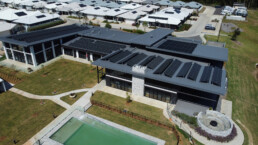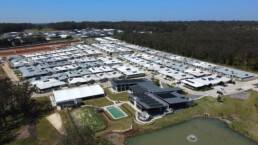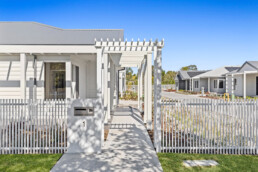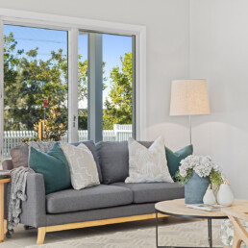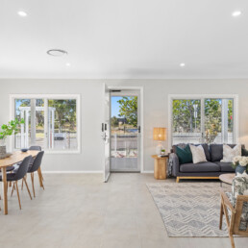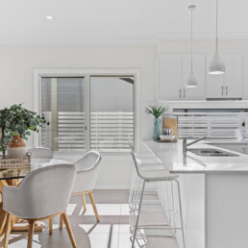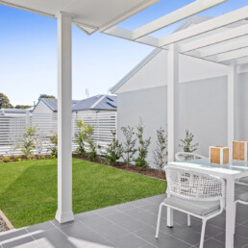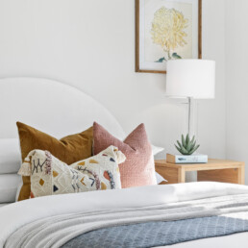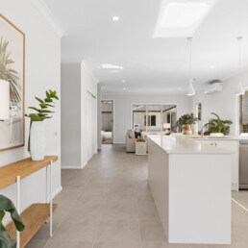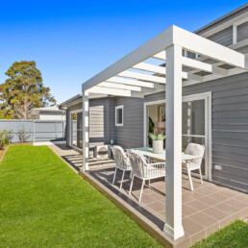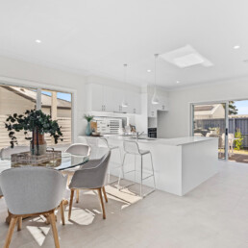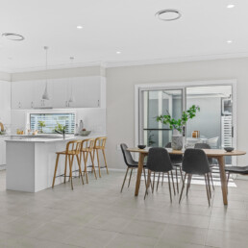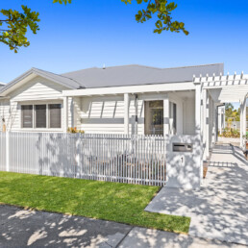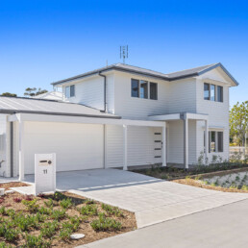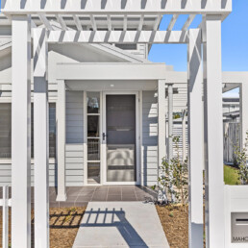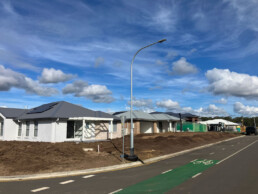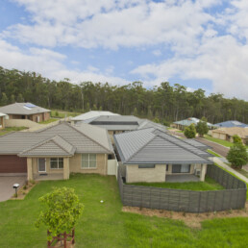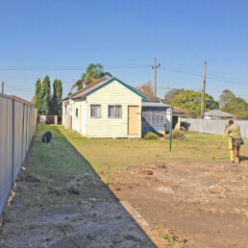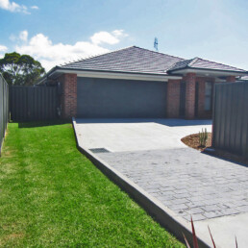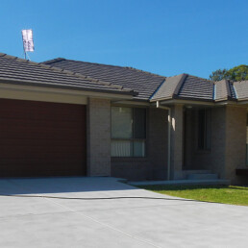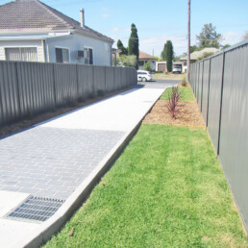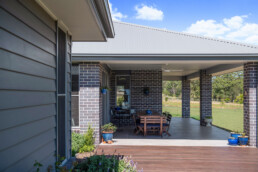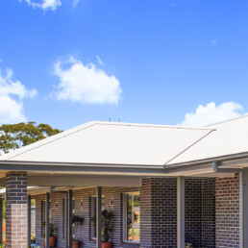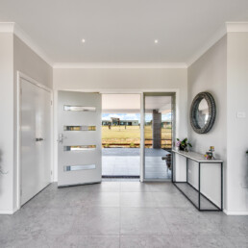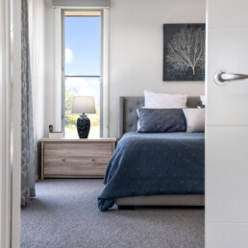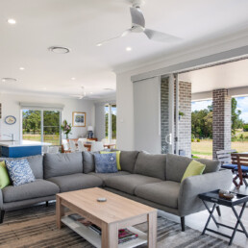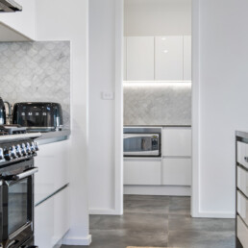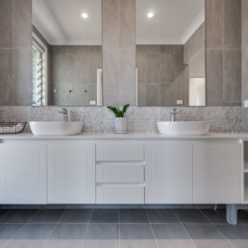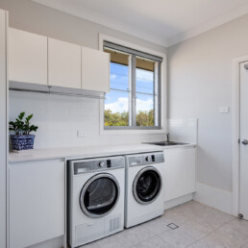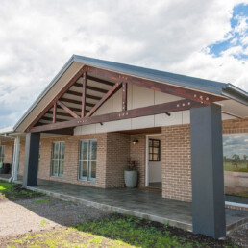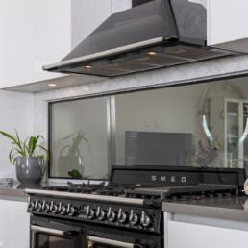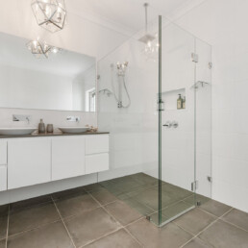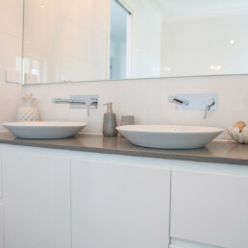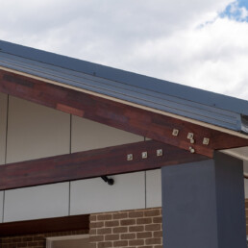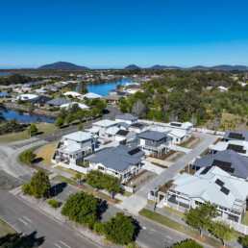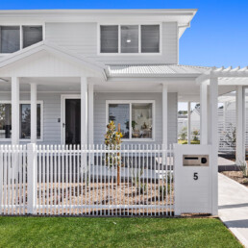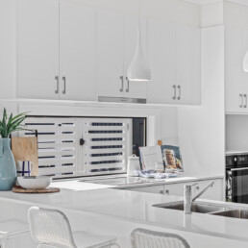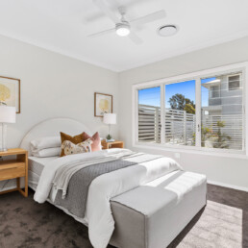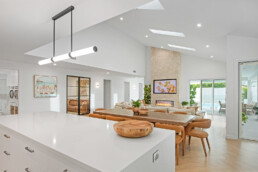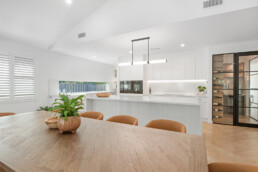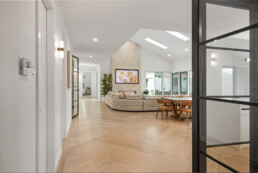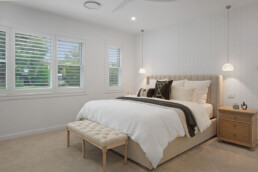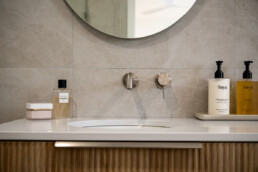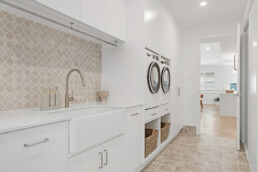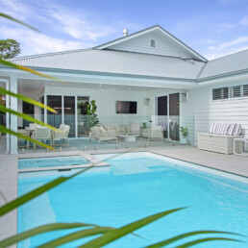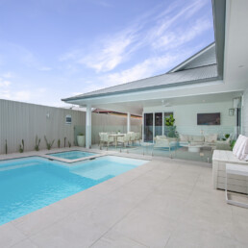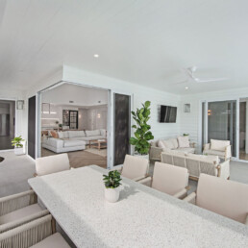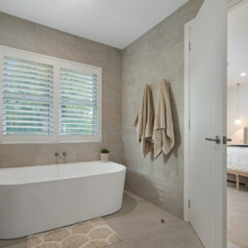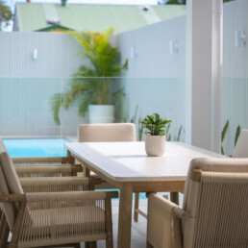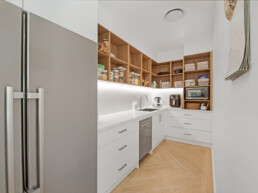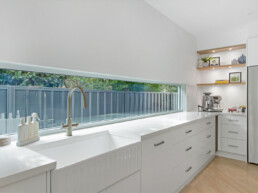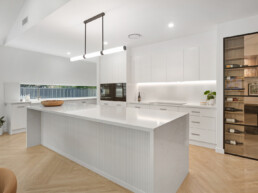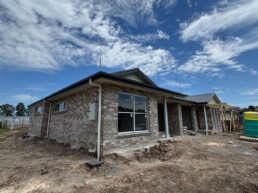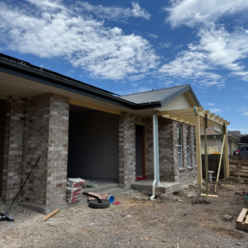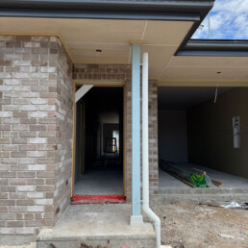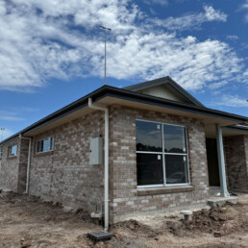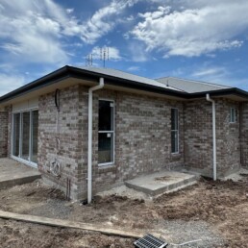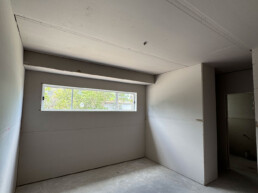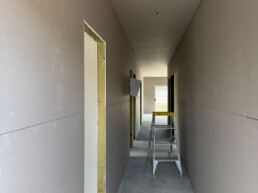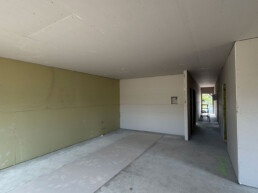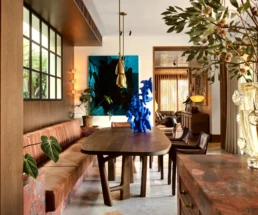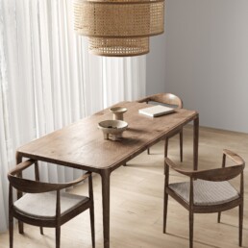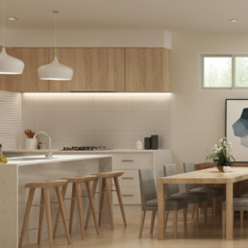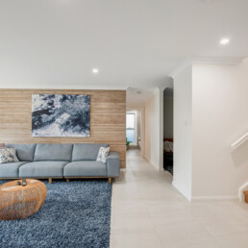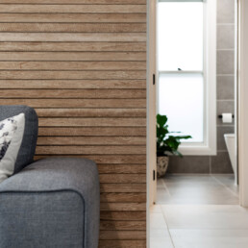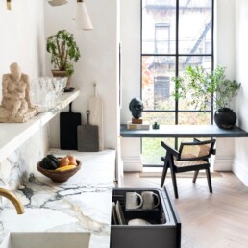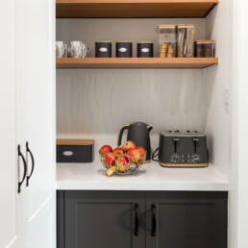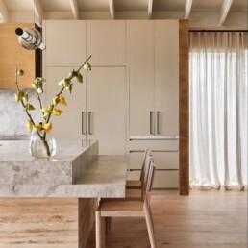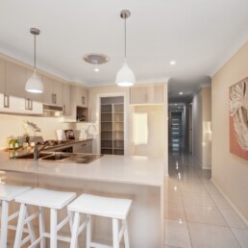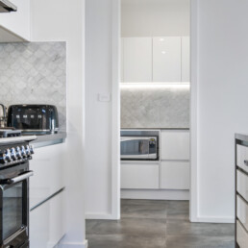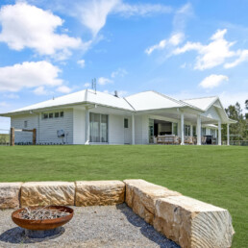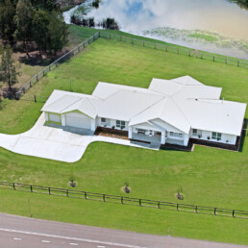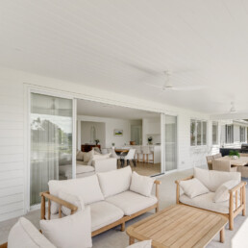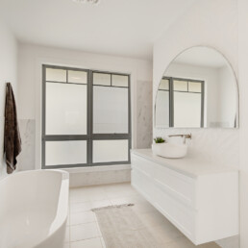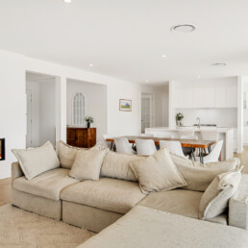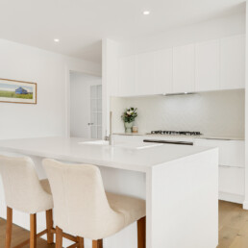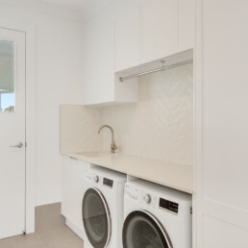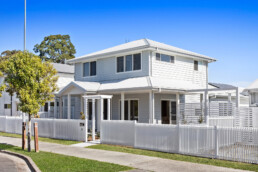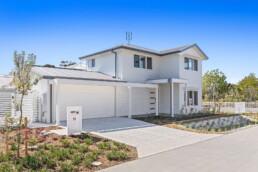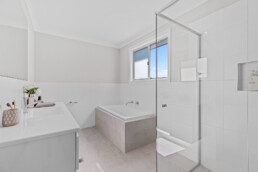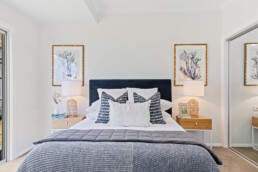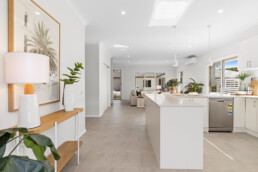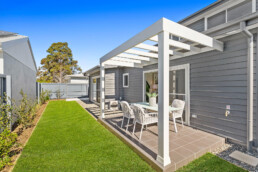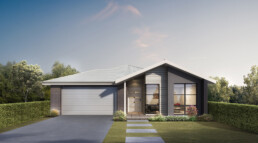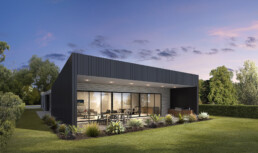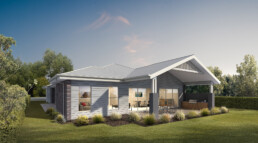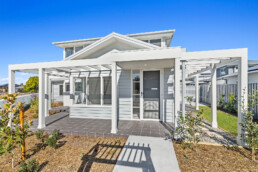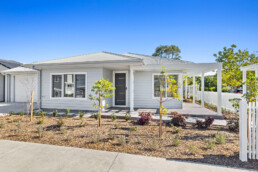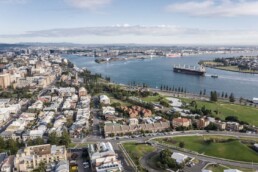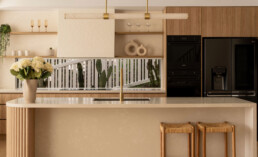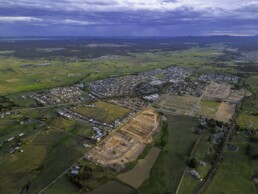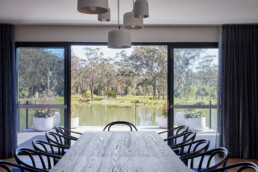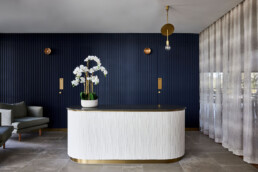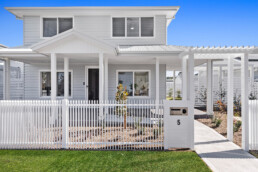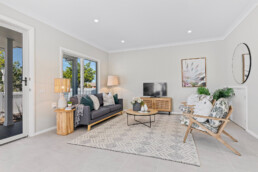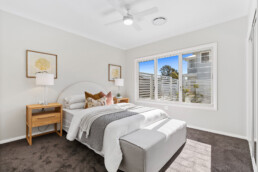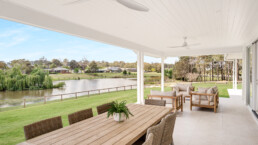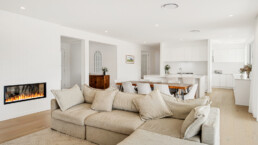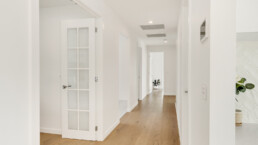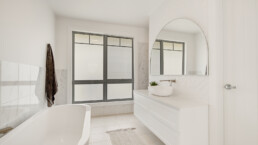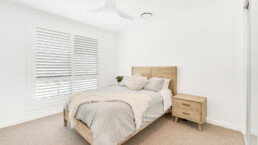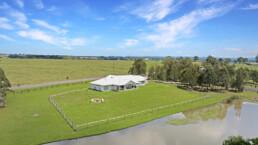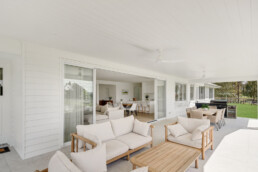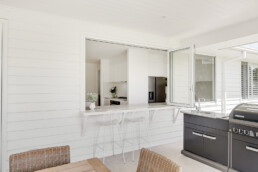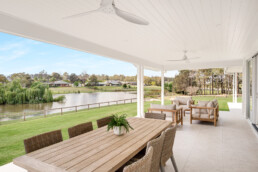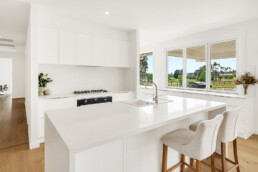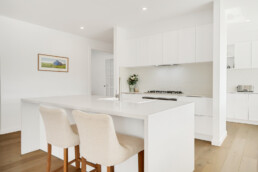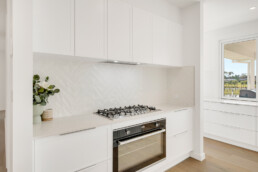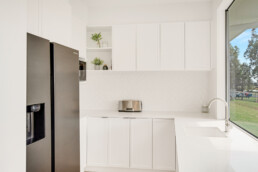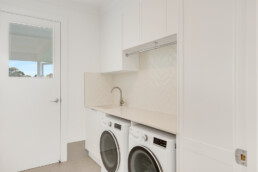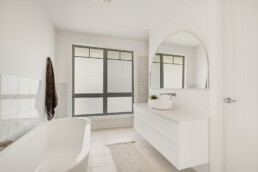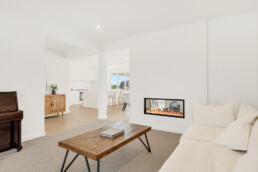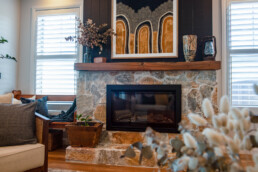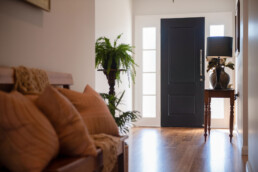Dream to reality for first home builders and investors
Super Admin
Aspiring first home buyers who pay their rent consistently and on time know the money they’re paying to a landlord could easily be paying off their own mortgage. The big impediment, of course, is the never-ending challenge to save the 20% deposit required before they can even consider a lender.
For too long, home ownership has seemed like a dream from a bygone era but finally, there’s hope on the horizon with a government initiative in an effort to ease the housing crisis and assist first home buyers to enter the housing market. Interestingly enough, this is also great news for investors.
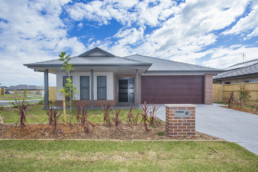
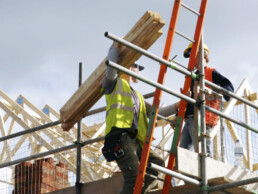
First Home Guarantee incentive for new builds for first home buyers
Normally, home buyers need a deposit of 20% of the property value to get a home loan, and those with a smaller deposit may require Lenders Mortgage Insurance (LMI) but from 1st October 2025 the Albanese Government brings forward the start date of the First Home Guarantee. This is a game-changer for those seeking a home loan for a first home build.
Under the First Home Guarantee Scheme, Housing Australia provides a guarantee to the lender, so home buyers only need a 2% or 5% deposit (depending on the type of Guarantee). This will help home buyers to buy a home sooner, with lower upfront costs. Key eligibility criteria includes:
- a taxable income at or below $125,000 for individuals or a combined $200,000 for joint applicants
- you must be a first home buyer or have not owned a property in Australia in the last 10 years (applies to both in a joint application)
- you must buy or build a home to live in (investment properties are not eligible)
Explore the three different Guarantees on the Home Guarantee Comparisons Table or check your eligibility through the Housing Australia website using their Eligibility Tool.
If you’re in NSW, there’s more…
To help you build your first home you may also be entitled to apply for the NSW Government’s First Home Owner Grant (FHOG) – a $10,000 grant available when you buy or build your first new home.
This grant is not applicable for established houses, unless:
- most of the home was removed or replaced
- the seller, builder or a tenant has not lived in the home prior to, during or after renovations
- it is the first time the home has been sold since completion of renovations.
Your first new home can be a house, townhouse, apartment, unit or similar that is newly built, purchased off the plan or substantially renovated.
There are conditions for eligibility including:
- you must be a first home buyer as a person, not as a company or trust;
- you or your spouse, partner or co-purchaser must not have previously owned a home before 1 July 2000;
- the purchase price of a new home must not exceed $600,000
- whether you’re a owner builder or you choose a Comprehensive home building contract, the property value (house and land) must not exceed $750,000
- you or your spouse must not have previously received a First Home Owner Grant in Australia. So too if you owned a home or other residential property in Australia, either jointly or separately, before 1 July 2000
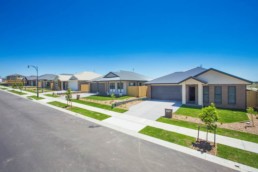
Why it makes sense to build your first home
While it can seem monumental to build your first home now is the perfect time to consider this option. With these government incentives available, the years of paying rent while saving for that deposit are reduced and funds can be funnelled straight into mortgage repayments. Upfront costs are also decreased with waived mortgage lenders insurance. Remember, your new home doesn’t have to be a three bedroom house. A townhouse or unit can be a great entry into the housing market.
Good news for investors
While investors are not eligible to apply for the Australian Government 5% deposit scheme, the good news is that there will be an increased number of buyers seeking house and land packages up to $750,000 and homes up to the value of $600,000. Savvy investors and developers will be also looking to build duplexes and multi-unit dwellings to offer eager first home buyers. With housing affordability a major issue, a variety of dwellings are in demand.
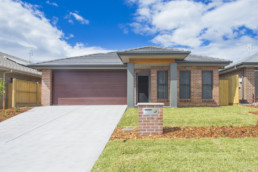
Choosing a new home builder
Whatever your property development plan you need a new home builder who has the experience and expertise to give you strong confidence in undertaking a new build. With the belief that great design should be affordable for everyone Valley Homes offers an economical range of designs suitable for the investors or first home buyer. These can be built off the plan or customised to best suit your block.
Whether you’re a first home buyer or investor these incentives provide a unique opportunity to build a new home in NSW. Valley Homes is ready when you are. Call us today.
Retirement living with broad appeal: Tallowood Medowie update
Super Admin
Tallowood Medowie is the ideal case-study of resort living for the young at heart. This large scale development has been successfully designed to meet the needs of the over 55’s community. With construction set to be completed by mid 2026, let’s take a look at why savvy retirees keen to downsize for retirement were quick to invest as this development has progressed.
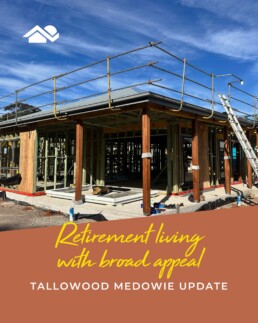
Tallowood
Planning and pre-construction on Tallowood began in 2017 and momentum increased with construction into 2020 as 80 homes were soon ready for sale. Fast forward to 2025 where 17 houses are now being constructed as part of Stage 7. Pre-construction phase of Stage 8 (the final stage) has begun and construction is scheduled to commence on site in August 2025. The completion of all stages by mid-2026 will see a total of 200 houses. With an increasing demand for property developments to meet the needs of an aging population eager to downsize for retirement, there is good reason for property developers to consider building with the over 55s community in mind.
Superior resort living
Most retirees seeking over 55’s living envisage a retirement lifestyle that includes being part of a social and active community while also offering the option of quiet spaces to relax – so it makes sense that their environment reflects that. Tallowood has been designed to ensure broad appeal with communal spaces that are conducive to relaxing as well as enjoyable social opportunities with a cinema room, bar, games room, lounge and dining areas.
There’s a fire pit to savour mulled wine or hot chocolate under the stars. On wet and windy days there’s an indoor fire to get cosy with a book or enjoy board games or conversation with friends. Designed to offer an effortless country club lifestyle, Tallowood is a place to connect and build new friendships, with many studies suggesting that a sense of belonging contributes to well-being which is a crucial element to a healthy retirement.

Healthy lifestyle
The variety of facilities at Tallowood also incentivises residents to be physically active. There’s something for everyone from the shaded bowling green to the tennis court to fishing at the lake. The wellness centre features both indoor and outdoor pools, a sauna and a spa. Everything is tailored for the over 55s community’s needs and interests – even the gym is equipped with pneumatic technology for safer resistance training!
Connected to nature
With bushland on the doorstep and parkland all around, Tallowood is designed to allow residents to feel connected to nature. Under wide open skies, Medowie is within close proximity to the Port Stephens coastline for beach walks and a dip in the Pacific Ocean.
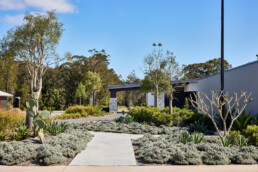

Ideal location
Tallowood residents have the opportunity to enjoy a convenient lifestyle with access to shopping, healthcare and travel while also experiencing the security and tranquility of a gated community surrounded by nature.
Medowie’s local supermarkets, along with a selection of specialty stores and medical centres are only a short stroll. But for further needs, Port Stephens and Newcastle are a mere 30 mins drive – and for those planning on traveling interstate or abroad, the Newcastle Airport is only 15 minutes drive away. Location has certainly been a contributing factor in the successful sale of these homes.
Designed and built to satisfy
Tallowood has been meticulously planned to meet the needs of its community. The architecture of the communal buildings takes advantage of the view and amenities are fully accessible.
Further to this, each home is set on one level and is designed to maximise space and natural light. There are a range of functional floor plans to choose from that ensure a sense of flow from the front door through to the open plan kitchen-living room. Throughout the home there are quality finishes and appliances as well as plenty of storage.
The high ceilings, timber flooring, alfresco area and generous sized bedrooms with built-in robes are all features that create a sense of spaciousness while the home’s compact nature reduces the stress of maintenance. These homes are perfect for buyers looking to downsize for retirement.
A reputation matched by construction excellence
Valley Homes is the proud Port Stephens builder bringing to life the Tallowood Medowie vision. Having worked with Defence Housing Australia and Property Bloom Pty Ltd, large scale development has long been a key feature of the Valley Homes portfolio.
Working within budget and on time, Valley Homes is the construction company that developers seek out to ensure their plans come to fruition successfully.
Tallowood is a great example of Valley Homes’ building excellence – if you’re a property developer considering a large-scale development in the Newcastle and Port Stephens region, contact us today to find out more.
Proudly representing the Hunter on the national stage
Super Admin
The Housing Industry of Australia Awards gives home builders and designers a unique opportunity to be recognised while showcasing their work to the broader building community. Attracting a who’s who of the building industry, the HIA awards celebrates remarkable builders and projects across the country so it’s a huge achievement to be one of the HIA-CSR National awards finalists.
Shoreline Villas in the Limelight
Riding high on their win at the 2024 Hunter awards with the multi unit development Shoreline Villas, Valley Homes was proud to be announced as a finalist in the 2025 National HIA Awards. Rich Harold from Valley Homes recently attended the conference and awards night in Melbourne and was honoured to represent the Hunter region in the Townhouse Villa Development category. Although they didn’t win, Rich said it was a humbling experience for Valley Homes to be recognised amongst such highly esteemed builders on the National stage.
A winning development team
With over 50 years of experience developing, owning and managing properties the Sheargold vision is people-centred and their values focus on delivering with integrity and creating the future.
Sydney-based Sheargold understands that ‘local knowledge is often best knowledge’, so multi-unit builder Valley Homes was their preferred Tea Gardens builder. Their shared philosophies and values about first rate design, construction and craftsmanship ensured the Shoreline Villa units were snapped up early by those in search of quality designed dwellings.

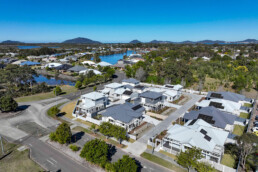
Developed to empower independence
Shoreline Villas is an effortlessly impressive property development with its timeless Hamptons style exterior and landscape architect designed gardens. This multi unit development celebrates inclusivity, dignity, and independence for all residents, regardless of their age or physical abilities making it possible to age in place without having to move again.
These three bedroom dwellings have a seamless flow with step-free transitions incorporated wherever possible to ensure accessibility for residents using wheelchairs or walkers. Generous 2.7m ceiling heights allow for light, open and airy living arrangements. The indoors opens out naturally to the alfresco dining and private open spaces enhancing the coastal vibe. Slip-resistant surfaces throughout reduce the potential for accidents and foster a sense of confidence during daily activities making these homes not only safe but a pleasure to inhabit.
Shoreline Villas offers future-proof living, designed for long-term comfort with easy accessibility features. Located on the ground floor, the master bedroom has secure wall fixings provisioned for grab bars, shower seats and accessible wall basins which provide additional support and stability for residents who may need it. Sheargold and Valley Homes have designed Shoreline Villas to ensure a safe and inclusive environment for all residents with modern and functional accessibility.
Tea Gardens: a winning location to build multi units
The choice of location contributes considerably to the success of a multiple dwelling development. While Tea Gardens can be described as a peaceful hideaway there’s an abundance of activities to satisfy everyone.
Tea Gardens offers the ease of country living with plenty of walking and cycle paths providing easy access to shops, cafes and amenities. There are National Parks, beaches and headlands to explore and enjoy. Many locals are inspired to record the natural environment so, unsurprisingly, Tea Gardens is home to many artists and photographers with their work regularly showcased at the permanent art gallery.
Tea Gardens has a wealth of riverside and coastal activities from fishing to sailing and other water sports. There are plenty of social and sporting clubs including a magnificent golf course in Hawks Nest, just over the ‘singing bridge’.
Located at the southern gateway to the Barrington Coast, Tea Gardens is close to the beauty of Myall Lakes while still being a commutable drive to Newcastle. Whether you’re looking to build a multi unit development or an investment property, Tea Gardens is definitely the place to investigate.
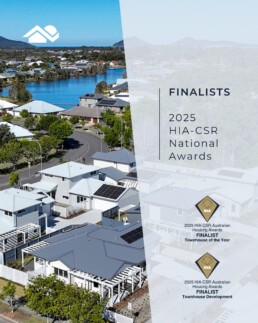
Your Hunter Valley Multi Unit Builder
For any large scale developer keen to source a range of multiple dwelling development designs to inspire, look no further than Valley Homes’ diverse portfolio. Shoreline Villas is a great example of Valley Homes’ building expertise and award winning excellence but there’s also the stunning Tallowood Medowie, as well as quality housing projects such as DHA Wirraway Estate.
When it comes to building an investment property in Port Stephens or Tea Gardens contact reputable Port Stephens builder and HIA-CSR award winners, Valley Homes.
Developer insight: Detached Dual Occupancy
Super Admin
Affordable housing continues to be a major issue across the country with an increasing demand for more efficient use of land and innovative design.One solution may lie in whether you can subdivide your block to capitalise on the equity in the land you own while creating development options. That’s why this month we’re putting detached dual occupancy builds in the spotlight.
The appeal of two separate homes
Across NSW, councils are increasing the density of residential areas through the development of additional dwellings on existing properties. A relatively low risk development, the detached dual occupancy is ideal for a range of developers from experienced investors to owner-occupiers and even first homebuyers. There are more costs involved when compared to a standard attached dual occupancy (duplex) however for the investor, it’s important to remember that a detached dual occupancy often provides better resale value.
The return on investment is almost guaranteed in the current housing market as the detached dual occupancy dwelling makes an affordable home for first time buyers or those keen to downsize. The added appeal for buyers is the low maintenance of these smaller properties.
Detached dual occupancies are a flexible option, as they allow for subdivision into separate titles, offering greater opportunities for long-term asset management with the option of renting one property while living in the other.
Dual occupancies also make intergenerational living possible and are ideal for families with aging parents or adult children. It’s a design that allows you to enjoy living in close proximity while creating plenty of space in your ‘togetherness’.
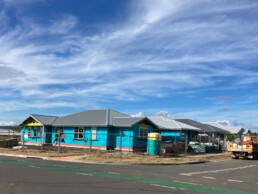
Corner block advantages
A detached dual occupancy is the perfect property development for maximising the value of a corner block. Council requires dual frontage for detached dual occupancy designs on corner blocks so each house has its own street frontage.
Some new estates allow detached dual occupancies on corner blocks only so it’s best to engage an experienced builder like Valley Homes, or a town planner at council to confirm zoning and possible covenant to determine if detached dual occupancies are permissible on the block of land in question.
Suitable land for a detached dual occupancy investment property can be found in suburbs of growth around the Hunter Valley such as Heddon Greta, Lochinvar and Farley.
The ins and outs of subdividing land
Subdividing land in New South Wales in order to build a detached dual occupancy home involves a process of splitting a block of land into two smaller lots and constructing a single dwelling on each. On completion of the development, each dwelling is located on a separate Torrens Title with separated ownership of the lots. This means whoever buys it owns both the dwelling and the land it sits on. This offers greater autonomy, as they are solely responsible for their portion of the property and have no shared land or services.
Subdivision is determined by a number of factors such as the size of the block. It also requires a considerable number of surveys and reports be submitted to Council as part of the DA submission. This includes a Contour survey, a Geotech/Wind classification report, an engineered-designed stormwater plan, a landscape plan, a bushfire report if required, both ABSA and BASIX certificates and DA architectural plans.
The design needs to comply with council Development Control Plans (DCP) setbacks and private open space (POS) requirements. DCPs provide detailed planning and design guidelines to support the planning controls in the Local Environmental Plans.
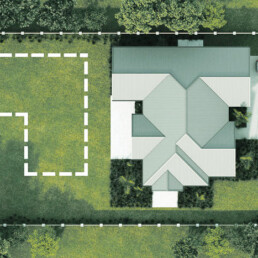
Getting the right support to build a detached dual occupancy
Navigating the minefield of council’s extensive criteria in order to achieve a green light on your dual occupancy property development can be an overwhelming prospect – enough to deter you from the project entirely. That’s why it makes sense to draw upon the expertise of a Hunter Valley builder like Valley Homes.
Valley Homes has extensive experience with the design, planning and the construction of detached dual occupancy developments.
Valley Homes can manage the entire project including preparation and lodgement of DA plans and documentation, subdivision, Hunter Water requirements, stormwater design, slab & structural engineering, preparation, and lodgement of Construction Certificate application via a private Certifier as well as the construction itself. You can be assured that this includes everything from landscaping, driveways and fencing, right down to letterboxes and clotheslines. A quick look at our inclusions list demonstrates how serious we are when we say we really do offer a full turn key service.
We’re ready when you are
As a recognised and respected Maitland builder with a thorough understanding of local council regulations, it’s no surprise that we have a number of detached dual occupancy projects presently under construction in the suburbs of Lochinvar, Heddon Greta, Farley.
If you’re eager to build a detached dual occupancy home as part of your property investment plan, Valley Homes is the Hunter Valley builder to guide you from concept through to completion. Call us today.
Coastal country acreage: best of both worlds
Super Admin
Regional New South Wales offers so many beautiful locations for home owners choosing an acreage block. Often when we imagine acreage house plans, our first thought is building in the country rather than a coastal setting. However home builders in Port Stephens get the best of both worlds, and with the suburbs of Port Stephens extending from Tea Gardens to Medowie there’s a variety of acreage living potential to consider. If you’d like to build an acreage home and love the idea of country-coastal living on beautiful Worimi country, this article is for you.
Salt Ash and Bob’s Farm
Only an hour from Newcastle, Port Stephens is renowned for its spectacular sand dunes and stunning coastline. Located on the main road between Newcastle and Nelson Bay are the peaceful areas of Salt Ash and Bob’s Farm. These suburbs of Port Stephens are home to working farms and vineyards so the area is often referred to as ‘the food bowl of the peninsula’.
There’s an abundance of activities and swathes of natural beauty to enjoy nearby. On the coastal side of Salt Ash and Bob’s Farm, Worimi National Park is where you can enjoy whale watching, fishing and beach driving. Inland on the north west sits the Tilligerry National Park covering the north shore of Tilligerry Creek. If you’re quiet enough you can spot birdlife and koalas along these walking tracks.
Choosing an acreage block in either Salt Ash or Bob’s Farm means you’re a mere 10 minute drive to Anna Bay and Boat Harbour for snorkelling and swimming in pristine beaches. The slice of paradise that is Birubi Beach can be found here too with its vast expanse of sand dunes spreading southwards. The wide vista enjoyed from the beach cafe leaves a lasting impression. Another ten minutes further along the road, you can be surfing the waves of beautiful One Mile Beach. Every day feels like holiday living.
Medowie
Medowie offers the perfect blend of rural living and convenience. Just half an hour from Newcastle,15 minutes from Raymond Terrace and 20 minutes to the Tomaree Peninsula, you have the perfect balance of a dream lifestyle with close access to key employment areas. Choosing an acreage block in Medowie will allow you to make an easy commute and with Newcastle airport at Williamtown, only 8 minutes away, you can make interstate flights with ease.
The fast growing township of Medowie is surrounded by rural properties and growers such as Medowie Macadamias and The Little Tin Shed, famous for their flowers. Medowie provides a wide range of local community and sporting facilities perfect for every age range.
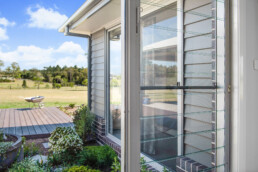
Nelson Plains
The acreage builder with a passion for being on the water might snatch up a river frontage block in Nelson Plains on either the Hunter or Williams River. Located only minutes from Raymond Terrace CBD and 30 km to Newcastle you’ve got rural lifestyle with city convenience including boating access to Newcastle Harbour as well.
Tea Gardens
Tea Gardens combines the ease of country living with all the benefits of riverside and coastal activities from fishing to sailing and other water sports
There are plenty of social and sporting clubs including a magnificent golf course in Hawks Nest and an art gallery which regularly exhibits local artists. Tea Gardens is a place with a big community heart.
If you want to build an acreage home in a location that gives you access to the Barrington Coast while still being a commutable drive to Newcastle, Tea Gardens is also close to the beauty of Myall Lakes.
Access all the essentials in Nelson Bay
Living on acreage around here definitely doesn’t mean being stuck in the sticks when the township of Nelson Bay is only a hop-skip-and-a-jump away. The commercial centre of the area, Nelson Bay is where you’ll find a community hospital, schools, supermarkets, speciality shops, a wealth of eateries as well as art galleries, a cinema and bowling club. When you build an acreage home in the areas heading out Port Stephens, nearby Nelson Bay has all of your essentials covered.
Living the dream in coastal country style
When you build an acreage home, you amplify the Australian dream of having space for the kids to run around, motorbikes, horses and the simple outdoor life. Acreage house plans allow room for the massive shed and carport to home all the toys including boats, quads and, of course, the ride-on. Living in the areas hugging Port Stephens makes it all possible to mix up farm and coastal lifestyle.
Choosing your Port Stephens builder
If you like the sound of country coastal style for your new home construction, the suburbs of Port Stephens are great places to consider. You’ll want to choose a Port Stephens acreage builder with plenty of local knowledge and experience with council regulations – with over 50 years in the construction industry, Valley Homes is the Port Stephens builder you can trust to transform your acreage house plans into your dream home. Call us today.
Feature build: Modern heritage in Maitland
Super Admin
“We recently had the pleasure of building our new home with Valley Homes, and we couldn’t be happier with the result.”
There’s nothing more rewarding for our team than the positive feedback of happy homeowners. It’s always a pleasure to complete a home build and know that our customers love their new home. In this article we showcase a custom build that is a modern and refreshing build while respecting the history of the region.
Meeting the heritage criteria
Council Guidelines are very comprehensive on buildings within a Heritage Conservation Area. So this development had to be constructed of and finished with colours and materials to reflect the heritage streetscape.
Maximising light and space
It’s evident that it’s all about light and space when you enter this home.
The wide frame double-hung windows to the front façade allow for an abundance of light to flood into the home and the choice of plantation shutters creates a stylish and clean finish while allowing the amount of sunlight to be controlled.
With the inclusion of three skylights in the living area as well as internal French doors, light streams in ensuring sunny vibes even on the cloudiest of days.
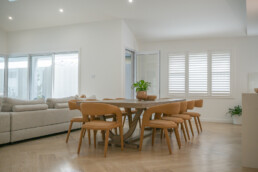
Building retreat vibes
“Our goal for this build was to create a home that felt like a holiday retreat, and Valley Homes absolutely achieved that. Now, every time I walk through the door, I have to pinch myself—I can’t believe this beautiful home is ours!”
Whatever the season or reason, this home is perfect for gatherings. The build style of this home as well as the interior design offers warm and inviting spaces for entertaining both indoors and out.
The stone-clad chimney, the large gas fire and the glass wine room offers winter warmth but also adds to a country aesthetic making it easy to envisage the family enjoying this space in the cooler months as a rural escape. Cosying up for lazy nights, easy conversations and down time to read or reflect.
Further enhancing the holiday retreat concept, there’s a seamless transition from indoors to out with corner sliding doors providing easy access to the patio where a generous entertainment area overlooking the swimming pool. This is the perfect space to while away the long summer months, it’s easy to relax and lose track of where you are.
More than just the essentials
The spacious kitchen will be the envy of all our culinary connoisseurs; it has all the inclusions you’d expect and more! The large island bench is perfect for open plan living and casual meals, socialising during meal prep or plating up dishes.
There’s an abundance of storage in drawers and high cupboards. The attention to detail is evident in the sleek cabinetry as well.
The walk-in pantry is well designed to include plenty of preparation surfaces, an additional sink, dishwasher, microwave and more storage.
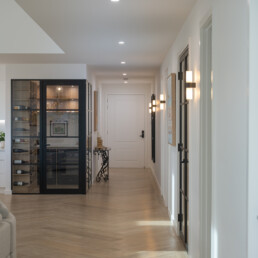
How to find the right builder for you
When our clients first considered a builder for this particular project they were looking for a team who could work with the architectural drawings they had prepared. It was Valley Homes’ reputation and decades long experience that drew them in. Having been owner-builders themselves their expectations were high – but also met. All work was completed to the highest standard.
“With over 50 years of experience in the Hunter region, their team of skilled staff and tradespeople brought a level of expertise and craftsmanship that truly impressed us.
From the very beginning, Valley Homes demonstrated exceptional attention to detail, ensuring our vision was brought to life exactly as we had imagined. Having previously built as owner-builders, we were hoping for the same level of involvement and care in this process – and Valley Homes delivered. Their accommodating attitude toward any changes along the way made the experience seamless and stress-free.”
A local builder you can trust to bring your dream to life
At Valley Homes we pride ourselves on getting it right. As a reputable builder, excellence in all we do and clear communication are our top goals.
“We highly recommend Valley Homes to anyone looking for a quality builder who listens, collaborates, and brings visions to life with professionalism and skill.”
We’re proud to be recommended by our clients and look forward to building more custom dream homes in Maitland, Newcastle, Port Stephens and the Hunter. If you’ve got ready-drawn plans or simply a wealth of ideas for your new build, call the Valley Homes team today and let us help make your dream a reality.
Downsize with a Duplex Investment
Super Admin
The duplex is a dynamic investment solution whether you want to downsize and invest to live-in, create investment income, build to sell or a combination of these. This month we feature stage 1 of a 2 stage multi-unit development to give a glimpse behind the scenes of our building process and see the client’s plans taking shape. This 3-bedroom, 2-bathroom, single garage, single storey attached dual occupancy build is located in the semi-rural Maitland suburb of Largs.
Largs living
Resale value and target buyer market meant that location was a determining factor for our client to ensure return on investment. On the rural fringe and only a five minute drive into Maitland, Largs (named after the Scottish town, Largs) is an ideal location for those seeking a peaceful lifestyle. Along with adjacent Bolwarra, these were originally amongst the oldest suburbs in the Hunter as evidenced by some of the heritage homes within the area. The Largs school was established in 1838 and has been in continuous operation since then. This is now a growing suburb and a great spot to consider a property investment, either as part of a retirement plan or to build an investment such as a dual occupancy to then sell or rent for a good return on investment.


Maitland, at the forefront of Housing Development
‘The State of our City’ report, which came out in November 2024, showed Maitland City Council on a trajectory to exceed its initial projected population of 144,500 people by 2041. Maitland City Council General Manager Jeff Smith said NSW Government plans like the Hunter Regional Plan 2041 put ‘Maitland at the forefront of housing development in the Hunter.’
This level of growth requires community infrastructure to support its success and Maitland City Council has been proactive with investment in greenfield initiatives, road upgrades and improvements to recreational facilities. Furthermore, Maitland Council has improved its process for development applications, resulting in shorter time frames for turnaround on lodgements. This is especially encouraging news for investors considering property development in this area.
The duplex as a property investment
Having done the necessary research, our client is building to sell this dual occupancy build knowing the units will appeal to both buyers keen to downsize as well as those looking for a property investment.
Valley Homes offers integrated design and construction solutions for our investor and developer clients so they can also opt for upgrades to any aspect of our builder’s range of inclusions. As part of our featured dual occupancy build, key upgrades included PGH Sea Fossil facebricks, fixed glass panel shower screens, Hume HAG 11 internal doors and ducted air conditioning to both units in lieu of our standard split system to living areas.
As seen in our featured dual occupancy build, the client’s plan shows a variation of size between the units. This is another of the advantages of the duplex, with one being customised to suit the live-in investor while the other may be more streamlined for rental or sale.
Downsize strategy with a duplex
When the last child has flown the nest and the family home and garden all start to feel too big to maintain, it’s definitely time to consider downsizing. If the retirement village seems a step too far then it’s worth considering the option to build a duplex as part of a downsize strategy. One unit can be kept as the home into which you downsize while the other may be rented out, thereby providing an investment income. An alternative is to sell the second unit which will also give a great return on investment.
Some choose to build a duplex in order to offer a solution to the housing crisis faced by younger family members. The ‘spare’ unit acts as a family property investment or an affordable home with subsidised rent.
Stay connected in your retirement
It’s no surprise that both investors and retirees are looking at Maitland as the ideal location for property development. With its strong sense of community, the Maitland area is recognised as a great place to retire. It’s well serviced with a hospital, bus and train connections, recreational facilities including tennis and bowls clubs as well as cultural delights on offer through Maitland Regional Art Gallery and Maitland Repertory Theatre. Amongst heritage buildings and stunning architecture are a wealth of shops, cafes and eateries. For those looking for a slower pace than Sydney or Newcastle, Maitland offers a country vibe with all the conveniences of a large town.
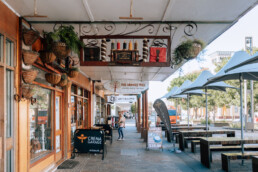
Photo: Vaida Savickaite
Valley Homes, your Maitland Builder
Having worked in the region for five decades, Maitland builder, Valley Homes, has built strong relationships with local suppliers and has an excellent understanding of Maitland council regulations. If you’re looking for a Hunter Valley Builder with the expertise to take your plans to build a duplex from conception to completion, get in touch with Valley Homes today.
Creative building ideas for your 2025 property vision
Super Admin
There’s a sense of liberation that comes with the latest interior design and building trends and they’re all perfectly adaptable, whether your plan is to build an investment property, a new home or you’re simply looking for home inspiration.
Let your mind drift into ‘sweet shop’ mode; pick and mix at your leisure to create the perfect vision board for your next big project.
Featured image: Photography: Anson Smart | Styling: Joseph Gardner
Colour your world
“In 2025, everyone will let their inner child shine,” Pinterest Predicts boldly states. In the exciting world of colour, interior design trends cater for all tastes, whether your inner child is playful or sophisticated. With primary colours in the spotlight, ‘dopamine decor’ means those on a budget can make clever use of bold paint colours to allow under-appreciated items such as bookcases, stands or lampshades to really pop. A great way to give yourself a dopamine hit and recharge your positivity.
Celebrate interior oddities
One of this year’s most unusual interior design trends is ‘Jolie Laide’ which translates as ‘pretty-ugly’. It’s about showcasing something visually odd to draw attention and spark a conversation. It can be any quirky op-shop find from a lurid vase to a gauche sculpture. This trend could also provide an opportunity to justify remnants from your past – that framed 1970s advertisement or unique pottery attempt that you’d always intended to throw out but recognised its ‘hidden appeal’. Either way this is an opportunity to exercise your irony and have a bit of fun making the garish appear glitzy.
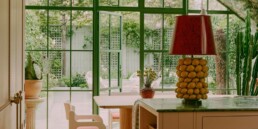
Image credit: Kensington Leverne. Design by Stephanie Barba Mendoza
Create your sanctuary
Japandi Design may be a term you’ve never heard of but it’s one of the fastest growing interior design trends in the northern Hemisphere, from Tokyo to Copenhagen and London. As suggested by the name, Japandi combines a Japanese aesthetic with Scandinavian minimalism. The focus is on making best use of space and emphasising a minimalist feel with soft curves and a neutral palette. The result is a relaxed environment. Contrasts are created with highlights of deeper colours. It’s a great way to make the most of smaller homes to create the illusion of spaciousness.
Slotting into the neutral palette is Pantone’s colour of the year 2025, Mocha Mousse. This soft, chocolatey brown is sophisticated and yet exudes warmth and versatility, perfect for creating cozy, grounded interiors. Balance the look with cream, muted pastels, or metallic accents.
You’ll find cooler toned metals such as chrome, stainless steel and brushed nickel also contributing to this sleek minimalist aesthetic.
The ‘Accent wall’ continues to be a home inspiration trend, breaking monotony and making a statement. Going beyond the visual of the feature colour, consider more textured options like stone, brick, and wood. The 2025 accent wall invites a tactile experience.
Kitchen practicalities
2025 building trends also include a wealth of practical considerations. The kitchen island bench, having long been a popular feature is now being designed with greater adaptability. So much more than a food prep surface, the island bench in new home designs includes options such as more drawers, built in shelving, points for power and USB, lower ledges for child friendly seating. This flexibility makes it an essential feature for families with busy lifestyles.
Walk-in pantries continue to trend, creating greater organisation in the kitchen and contributing to a streamlined appearance. They offer more storage options, additional prep space and allow chaos to be hidden away.
It’s no surprise that energy efficiency is a priority for the savvy home builder with a growing trend for a transition to the all-electrical kitchen. Induction stovetops are responsive, streamlined and easy to clean. The transition to electric appliances extends to heating as well. Sustainable home design compliments the financial goals of both the home builder and the investor.
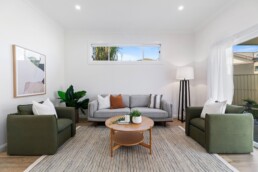
Multi generational living
One of the growing 2025 building trends is multi generational living. While increased cost of living demands as well as the housing crisis has young adults staying at home longer, there also continues to be a need to provide thoughtful and practical solutions for aging relatives. As a result, more families are choosing to live together. But ‘spaces in our togetherness’ is the secret to maintaining household harmony. The solution lies in custom home design featuring dual master suites, additional living quarters and separate entrances. The duplex also lends itself to multigenerational living making it a worthwhile consideration for those investing in property or keen to build a new home to accommodate extended family.
Invest in your property building dreams
The start of any year is always an exciting time for setting your aspirations and financial goals. If 2025 is your year to build an investment property or build your custom home design then your next step is to find a trustworthy Hunter Valley builder. Valley Homes has the expertise and customer support to guide you every step of the way – contact us about building your new home or investment property.
Wrapping up an inspiring year of building
Super Admin
Whether it was ways to combat the pressures of the current cost of living crisis, locations for the perfect place to invest, or custom home design to inspire, there was something for everyone this year! It has been a notably stellar year for Valley Homes and we’re still over the moon at being a triple award-winner in the 2024 HIA-CSR Hunter Housing and Kitchen & Bathroom Awards.
Whether you’re a first time home builder or an experienced property developer – it’s time to put your feet up and enjoy a cup of Christmas cheer as we countdown our top 5 articles as read by you!
5. Solving the land shortage dilemma with custom duplex design
To combat concerns about land shortage for property investment in the Hunter Valley, this article explored the idea of increasing land value by choosing to build a duplex. Custom duplex design allows the duplex builder to maximise the potential of their block of land or take advantage of the less popular, small or odd-shaped block of land.
We also highlighted Hunter Valley locations such as Lochinvar, Farley and Gillieston Heights for property development consideration.
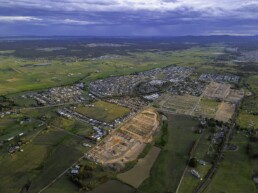
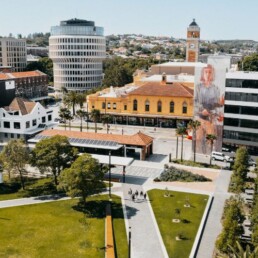
4. See change in Newcastle
Celebrating all things Newcastle, this article was like a breath of sea air bringing with it a fresh perspective on where to build a multi-unit development in Newcastle
Both Newcastle City Council and the State government are invested in the growth of this city so there is a demand for diverse housing making it ideal for a property investment.
With its breathtakingly spectacular coast, thriving sports and cultural scenes, and a council focused on continued growth, Newcastle is one of the best locations to invest in regional NSW.
Valley Homes is the Newcastle builder familiar with local council regulations and changes afoot on the construction front making them a great choice for your Newcastle property development.
3. Eco & Economical Winters: Flexible Home Design
The popularity of this article was a sure sign that readers continue to look for smart strategies to deal with cost of living challenges, especially in light of current energy prices during the Australian climate in winter. Hunter Valley house designs using passive design principles was our main focus.
The savvy sustainable home builder uses passive design principles including: orientation, passive heating, passive cooling, thermal mass, ventilation and airtightness, as well as shading and insulation. Valley Homes incorporates passive home design into the Valley Series making them affordable and energy efficient homes. Uniting affordable architecture with modular home design the Valley Series also offers stylish, flexible home design.
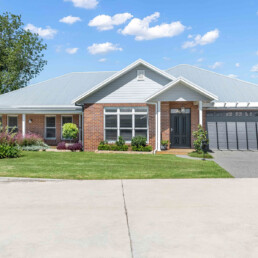
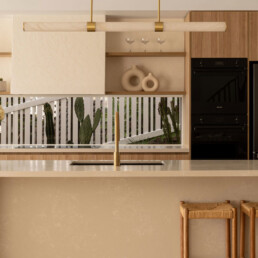
2. Life Beyond Engineered Stone
Readers gravitated to this blog in search of new bench top trends once word had gotten out that low-silica engineered stone was to be the only option for kitchen inclusions.
Engineered stone had long been the ‘go to’ material for bathroom, laundry and kitchen benches but that all came to a halt on 1st July 2024. Due to a disproportionate number of diagnoses of silicosis and silica-related diseases in engineered stone workers, the government introduced an engineered stone ban in Australia.
Fortunately, there really is life beyond engineered stone thanks to YDL Stone’s new range of Crystalline Silica-free products with colours and styles to suit all tastes and budgets. Most importantly there’s been no compromise on durability. The range is still heat and stain resistant making it an ideal low-maintenance option for kitchen bench tops and splash backs.
Crystalline Silica-free benchtops became one of the interior design trends in 2024 and will continue to feature in kitchen and bathroom inclusions.
Drum roll now please, for our most popular 2024 article, the one that had readers buzzing …
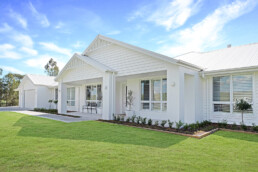
1. Reflecting the best in Custom Home Design
It’s no surprise our feature article on Reflection Drive came in at number one. We know readers love to see living examples of custom home design and it’s always a pleasure to showcase the ways in which our design team works with clients to bring their vision to fruition.
Reflection Drive could be summed up as ‘country homestead meets cool, coastal Hamptons’. Making the most of the rural vistas, this is contemporary country style at its best. The kitchen-dining area is spacious and exudes an effortless calm. There’s a great sense of flow from the interior design to the outdoor entertainment area.
If you’ve got a vision for an acreage home and you’d like to explore custom home design, call Valley Homes. We’d love nothing more than to help you build your dream home in 2025.
What are your plans for the festive season?
Valley Homes has over 50 years of experience in the construction industry and has become the name to trust in Newcastle and the Hunter Valley. Whether you’re a home builder eager to create your first dream home or a developer with your sights on a property development, let us help you reach your goals. Contact us today.
We’ll be closed from Monday 23 December 2024, returning Monday 13 January 2025.
Homeowners warranty: top 8 maintenance & repairs FAQs answered
Super Admin
At the end of each new home build we’re always delighted to hand the keys over to the new homeowner – confident that our work has been completed to the highest degree. Whether it’s an investment property development or a new home build, every project is proudly guaranteed with a homeowners’ warranty.
But what happens if there is a structural problem or an appliance breaks down? Who’s responsible for the repairs? Our customers often have similar questions about new home build warranty inclusions so in this article we’ve pulled together the top 8 queries we’re frequently asked about maintenance and repairs in relation to homeowners warranties after a build is complete.
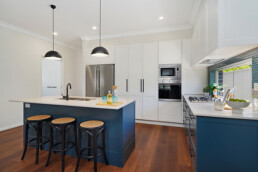
1. Who is responsible for the maintenance of a new home build?
The upkeep of a new home is entirely the new home owner’s responsibility and this goes beyond regular tasks such as mowing the lawns and washing the floors. It’s important to make relevant seasonal and annual checks of your property and your appliances.
We also recommend that you take the time to read the manuals that come with your appliances. A simple tip for organising and maintaining a newly built home is to keep a folder for the manuals of all your new appliances to ensure essential information is easy to access.
2. How often should homeowners’ maintenance be done?
- Seasonal maintenance: Air conditioning filter cleaning, gutters, rainwater tank filter cleaning and landscaping should be serviced seasonally.
- Annual inspection: Certain systems such as garage door servicing requires an annual inspection to keep warranties valid. Pest inspection, particularly for termites, is also advised.
A handy homeowner maintenance checklist to add to your to-do’s may include:
- Cleaning gutters
- Air-con filters, cleaned every 3 months.
- Testing smoke alarms
- Keeping gardens and lawns properly maintained
- Cleaning windows and sliding door tracks
- Cleaning glass with appropriate solutions
- Keeping gas cooktop jets clean
- Dishwasher maintenance and cleaning
- Silicone spray door hinge maintenance
- Appropriate use of cleaning chemicals in wet areas
- Cleaning stainless steel appliances
- Hard floor cleaning suitable for your type of flooring
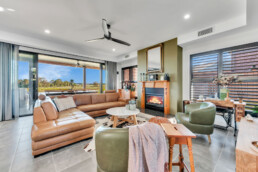

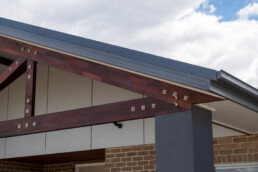
3. What is generally covered under the homeowners warranty?
- Structural: Coverage often includes foundations, load-bearing walls, and the structural integrity of the building.
- Systems: Air conditioning, electrical and plumbing systems may have coverage for a certain period.
- Appliances: Some installed appliances might have separate warranties (often handled directly by manufacturers or the builder/ supplier).
- Exclusions: Normal wear and tear, and damages due to misuse are typically not covered.
4. How long does the homeowners warranty last?
- New Construction: Generally, warranties are valid for 6 years for structural issues and 2 years for non structural.
- Products/Appliances: Warranties vary widely, from 1–5 years on appliances to a lifetime on specific components. It is best to check with the user manual or with your builder or supplier on these warranties.
5. How do I make a warranty claim?
- Contact the builder or supplier first. The best way to start the process is to send an email to the builder / supplier. Include the following information: address, your name, email and phone number, description of issue and clear photos and/or videos.
- Response Time: Typical response time may range from 24–72 hours for initial contact. Once the service call has been placed by the builder or supplier, depending on the urgency, the service agent is usually in contact with the owner or tenant within 24-48 hours.
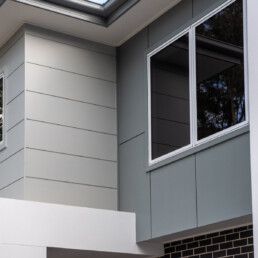
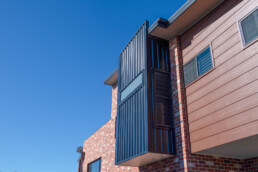
6. What voids the warranty?
- Unauthorised Repairs : Using unapproved or unlicensed contractors or making unauthorised repairs can void the warranty.
- Negligence: Failing to perform recommended maintenance can also invalidate coverage.
- Modifying the original work completed: Modifying work after handover will void warranty.
7. Who is responsible for contacting service providers?
- Typically, while a property is still under warranty the owners or real estate should contact the builder for advice before proceeding.
8. Are emergency repairs covered?
- The builder must always be notified before any works are carried out. The warranty does not cover emergencies caused by occupier damage.
- If an emergency occurs on a weekend and is covered under warranty, the builder will require full documentation (photos and invoice) for reimbursement providing the owner cannot engage the builder. The weekend emergency repairs must be carried out by a licensed contractor.
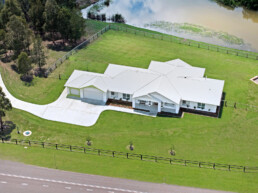
Confidence guaranteed: feel free to ask us more
Valley Homes is the Maitland builder with extensive industry experience and long-standing supplier connections. We value quality and durability. Our new home build warranty ensures client’s confidence in our craftsmanship and their new home appliances. We’re here to support clients and that’s why we offer comprehensive homeowners warranty inclusions.
If you need to know more or you have another question not covered here, don’t hesitate to call us today, the friendly team at Valley Homes is always here to help.
Shoreline Villas: 2024 HIA Hunter Housing Award winners!
Super Admin
Nestled in tranquil Tea Gardens, Shoreline Villas is a stunning multiple dwelling development proudly built by Valley Homes and designed by Sheargold. We’re positively thrilled that Shoreline Villas is a triple award-winner in the 2024 HIA-CSR Hunter Housing and Kitchen & Bathroom Awards! Read on to find out why we think this multi unit gem deserves to be a prize-winning development.
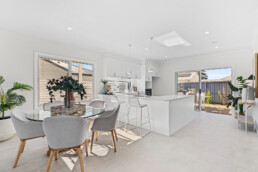
Industry recognition
The HIA awards give home builders and designers a unique opportunity to be recognised while showcasing their work to the broader building industry. To have the stylish multi unit Shoreline Villas placed amongst the Hunter’s most celebrated architecture and design is great validation for the teams of both Sheargold and Valley Homes. Shoreline Villas won not one, but three categories it was nominated in:
- Townhouse/Villa of the year
- Townhouse/Villa Development of the year
- Townhouse/Villa Development over 5 dwellings of the year
Dynamic development duo
Sheargold brings over 50 years of experience developing, owning and managing properties across all sectors with the purpose of creating inspiring spaces, whether these be new communities, homes or workplaces. The Sheargold vision is people-centred and their values focus on delivering with integrity and creating the future.
Sydney-based, Sheargold have an understanding that ‘local knowledge is often best knowledge’, which is why they chose custom design builder, Valley Homes as their Tea Gardens builder. Their shared philosophies and values about first rate design, construction and craftsmanship have made them a winning team. It’s also the reason why the units in this development were snapped up early by the many savvy investors who recognised the value of these quality designed dwellings.
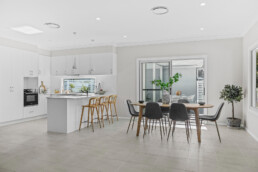
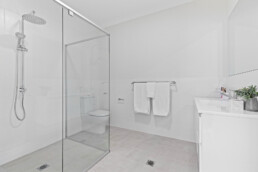
Empowering Independence with Modern Accessibility
There are a wealth of features that make Shoreline Villas an exceptional development. With its timeless Hamptons style exterior and landscape architect designed gardens, this multi unit development is effortlessly impressive. The design celebrates inclusivity, dignity, and independence for all residents, regardless of their age or physical abilities making it possible to age in place without having to move again. It’s no wonder that these units were sold with ease.
On entry to the villas it’s evident that these three bedroom dwellings have been designed with a focus on seamless flow and step-free transitions have been incorporated wherever possible to ensure accessibility for residents using wheelchairs or walkers. Generous 2.7m ceiling heights allow for light, open and airy living arrangements. The indoors then opens out naturally to the alfresco dining and private open spaces enhancing the coastal vibe. Slip-resistant surfaces throughout reduce the potential for accidents and foster a sense of confidence during daily activities making these homes not only safe but a pleasure to inhabit.
Shoreline Villas offer future-proof living, designed for long-term comfort with easy accessibility features and ample space for family and friends. The master bedroom is located on the ground floor, secure wall fixings provisioned for grab bars, shower seats and accessible wall basins provide additional support and stability for residents who may need it. Sheargold and Valley Homes have designed Shoreline Villas to ensure a safe and inclusive environment for all residents with modern and functional accessibility.
Tea Gardens
The choice of location can make all the difference to the success of a multiple-dwelling development. While Tea Gardens can be described as a peaceful hideaway there’s an abundance of activities to satisfy everyone.
Tea Gardens offers the ease of country living with plenty of walking and cycle paths providing easy access to shops, cafes and amenities. There are National Parks, beaches and headlands to explore and enjoy. Many locals are inspired to record the natural environment so, unsurprisingly, Tea Gardens is home to many artists and photographers. Tea Gardens also has a permanent art gallery that regularly showcases the works of local creatives.
For those whose passion is the great outdoors, Tea Gardens offers all the benefits of riverside and coastal activities from fishing to sailing and other water sports. There are plenty of social and sporting clubs including a magnificent golf course in Hawks Nest, just over the ‘singing bridge’.
Located at the southern gateway to the Barrington Coast, Tea Gardens is close to the beauty of Myall Lakes while still being a commutable drive to Newcastle. Whether you’re looking to build an investment property or a multi unit development, Tea Gardens is definitely worth investigating.
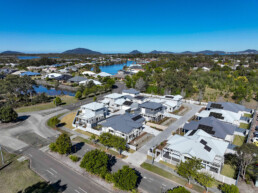
Your Port Stephens and Tea Gardens multi unit builder
Shoreline Villas is a showcase of Valley Homes’ building excellence as a deserving award winner. For any large scale developers keen to source a range of multiple dwelling development designs to inspire, look no further than Valley Homes’ diverse portfolio. It includes the stunning Tallowood Medowie, and quality housing projects such as DHA Wirraway Estate.
If you have your sights set on building an investment property In Port Stephens or Tea Gardens contact the most experienced and reliable Port Stephens builder, Valley Homes.
A compact solution to a big issue
Super Admin
For anyone wanting to build an affordable family home it’s a challenge to feel optimistic when the media is filled with grim news regarding inflation, the cost of living, uncertainty about the economy and land shortages. The ‘affordable family home’ almost seems like an oxymoron but savvy home builder’s are managing to build an affordable family home by snapping up one of the much underrated small blocks of land overlooked by developers. A whole range of options begin to open up by taking advantage of small block home designs.
Good things come in small parcels
There’s an assumption that a large block is required to accommodate the many rooms and living spaces of the family home. A small block has people imagining the addition of another floor sending costs skyrocketing. This is where small block home designs offer a compact solution. With councils across Newcastle and the Hunter Valley addressing the housing shortage and planning for medium density growth, there are plenty of architects offering innovative custom designs to fit a variety of lot sizes.
Of course, architecturally drawn plans don’t match the budget of every home builder and that’s where pre-designed home plans are perfect. Hunter Valley builder, Valley Homes has created a suite of stylish and practical small block home designs that make it possible to build a three or four bedroom home with plenty of living space for all.
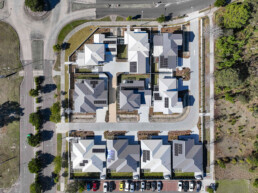
The Urban Series
The Urban Series offers something for everyone no matter where you are on the property ladder – from the new home builder to investor. Whatever stage of life you’re at – starting a family or downsizing, the small block home designs of the Urban Series offer a range of exciting options.
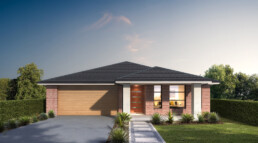
The Carrington
The Carrington is the largest of the Urban Series at 244.03 m2 and with four bedrooms including master bedroom and ensuite; it’s a great family home. The open plan kitchen includes a walk-in pantry and island bench, dining and family area. It’s easy to envisage this space as the hub and heart of the home. What’s more, it opens out to a generous alfresco area, perfect for entertaining. And if it all gets too much, there’s a separate living room at the other end of the house, perfect for a quiet retreat. The Carrington also provides plenty of storage with built-in robes in every bedroom and laundry with a cupboard big enough to store everything from the vacuum cleaner to the household linen.
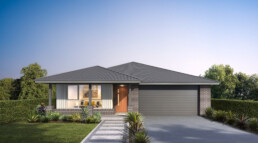
The Wallace
Modern and stylish, The Wallace, offers open plan living, kitchen with walk-in pantry, ample storage throughout and covered alfresco area for family BBQs and entertaining. There are four good sized bedrooms with robes, as well as a walk-in wardrobe and ensuite to the master bedroom. The Wallace is a contemporary design that ticks all the boxes.
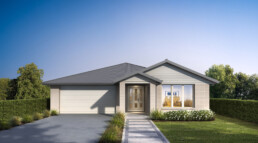
The Victoria
At a compact 215.47 m2, The Victoria is the perfect size for first time home builders or for those looking to downsize. It’s a pint-sized gem that includes everything you need with three bedrooms, a good size open plan kitchen, dining and family area opening out to a compact corner alfresco. There’s also a side door from the laundry.
This design creates added privacy with an additional living room, master bedroom and ensuite separate from the other two bedrooms and the open plan living space. It’s easy to imagine a parents’ retreat at one end of the house while the teenagers enjoy the other. So too, for those retirees who opt for this design, the layout lends itself for having guests or grandchildren to stay over.
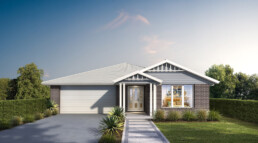
The Regent
If you’re looking to build a more traditional home in keeping with the character of other heritage buildings then The Regent could be your answer. With its Hamptons styled facade this four bedroom home encompasses functionality and style. The Regent offers a similar layout to The Victoria but at 234.05 m2 it’s big enough to include an extra bedroom and larger laundry. It’s a great design for family living.
Energy efficiency for long term cost savings
Whatever home you build, you want it to be energy efficient. Standard inclusions for the Urban Series small block home designs includes roof and wall insulation, rainwater tank, ceiling fans with LED lighting in the bedrooms, which all contribute to more sustainable living. By orienting these house designs with living spaces facing the north, it’s possible to also take advantage of solar passive principles. This means less additional heating in the winter and more effective cooling in the summer which all helps reduce energy costs. Thoughtful application in the planning and design stages all helps manage the long term cost of living.
Build your home with an experienced Hunter Valley Builder
If you’re looking to partner with a reputable Hunter Valley builder to build an affordable family home call Valley Homes. Our Urban Series small block home designs can be modified to suit your particular needs and desires. Let us help you create the perfect home.
Sheer beauty: MidCoast offers investment gold
Super Admin
Often overlooked, the middle child is often the most interesting one with a wealth of unsung talents. The MidCoast is a bit the same. While Newcastle and Port Stephens often steal the limelight, if you head a little further north to MidCoast you’ll be stunned by its sheer natural beauty.
The peaceful waterways of Myall Lakes, spectacular National parks stretching out to the west and pristine beaches all along its coastline make the MidCoast local government area an ideal area to explore for the savvy property investor. So if you’re on the lookout for a property investment opportunity that’s a little outside the box, read on…
Take a detour off the Pacific Highway
Those in a rush to drive north on the Pacific Highway could so easily miss the natural delights of the MidCoast.That’s probably a good thing for residents currently enjoying this little piece of paradise. While it’s a busy area in the holiday season, it’s an idyllic place to make home and the reason why the MidCoast is a popular location with retirees from the Central Coast and Sydney. It has everything you need for a healthy lifestyle.
Only two and a half hours up the Pacific Highway from Newcastle, the MidCoast local government area includes the relaxed seaside towns of Tea Gardens and Hawks Nest, all within reach of the beautiful Myall Lakes. The area boasts easy access to essential services in nearby Taree including the Sydney to Brisbane rail line, Taree Regional Airport, Manning Hospital as well as sporting, entertainment and cultural facilities.

Investment opportunity awaits
The MidCoast council recognises that a wide variety of housing is required to meet the diverse needs of its MidCoast residents. If your investment strategy includes dual occupancy, secondary dwellings (granny flats) and residential developments, the MidCoast is a great place to consider for a property investment opportunity.
That’s why boutique property developers and investors, Sheargold, have chosen to build their Parry’s Cove development in the MidCoast township of Tea Gardens-Hawks Nest.
Creating inspiring spaces
Sheargold have developed, owned and managed property across all sectors for over 50 years. Their values focus on delivering with integrity and ‘creating the future’ so it’s no surprise that Sheargold are UDIA (Urban Development Institute of Australia) award winning developers. Sheargold’s vision is people-centred and Parry’s Cove residential project is a great example of this.
Parry’s Cove is untapped gold
Located on the beautiful Myall River, Parry’s Cove will be home to over 900 families offering home sites from 400 – 1000 sqm. It has been designed to encourage active and healthy living, utilising the existing bushland, abundant waterways, beaches and all the associated activities that can be enjoyed by all ages. These include walkways, cycle paths and tennis courts.
Parry’s Cove features two state of the art, multimillion-dollar purpose-built facilities which have been designed with easy access for all to encourage gatherings and greater community connections.
The Hub is a large indoor-outdoor central meeting place. It includes a commercial grade kitchen, BBQs, bocce court, community veggie patch, movie screen, outdoor fireplaces, expansive decks and covered lookouts over the central lake.
The Wellness Centre is all about health and well-being. Situated along the future main entrance to the community, it will feature a state-of-the-art gym, 5 lane x 25m indoor heated pool, multipurpose room for guided exercise classes such as Yoga and Pilates and an outdoor deck area to unwind post-workout.



Staying connected with the region
While Parry’s Cove itself offers a wealth of excellent facilities, Sheargold has master-planned the development so that residents have easy access to everyday necessities. Conveniently located adjacent to Parry’s Cove will be a supermarket, banking, bakery, post office, wine shop, fashion, café, pharmacy and the Ochre Health Medical Centre. For those who’d like to venture a little further for the cafes and art gallery, Tea Gardens is just a 10 minute walk away — or even less if you cycle or drive.
This beautiful riverside town is the perfect place to enjoy everything from waterside strolls, fishing, kayaking and boating. You can also cross over the ‘singing bridge’ that spans the Myall River to enjoy more opportunities for exercise and socialising at Hawks Nest Golf Club.
Builder of choice
With quality construction and craftsmanship in mind, Sheargold recently partnered with Valley Homes, having successfully collaborated on the Shoreline Villas development. Valley Homes hope to team up again to deliver homes that demonstrate quality and attention to detail.
Whether you’re looking for a Hawks Nest or a Tea Gardens builder to construct your property development or build a new home, Valley Homes is here to help you realise your goals. Call us today.
See Change in Newcastle
Super Admin
When ‘Brand Newcastle’ was launched a few years back there was a bumper sticker getting around: NEWCASTLE, SEE CHANGE. With the recent development boom in the CBD, Newcastle has transformed from steel city to cosmopolitan heart of the Hunter. All eyes are on Newcastle with investment pouring in from both public and private sources. If ever there was a time to make a sea change to Newcastle it’s now, which is why it’s also one of the best locations to invest and build in regional NSW.

Why Newy?
Newcastle is the coastal gem that has it all: long sandy beaches, great surf, a world-class university, thriving music and arts scene, and facilities for every sports passion. The weekly Farmer’s Markets, diverse eateries, coffee, breweries and distilleries make it a ‘foodie heaven’. It’s only two hours by car to Sydney and in under an hour the Hunter Expressway has you in Hunter Valley wineries and stunning countryside. Newcastle offers a relaxed way of life with something for everyone making it a great place to consider a property investment.
Green lights for construction in Newcastle
Investors and developers keen to build a multi-unit development in Newcastle will be encouraged to know that Newcastle recorded the third highest number of building approvals for new dwellings in NSW this financial year. Council’s Accelerated Development Application pathway fast tracked more than 20 per cent of the city’s $1.5 billion development pipeline, determining the applications in less than 10 days, during the 2022/23 financial year.
The latest forecasts show the Newcastle local government area population set to increase by 41,150 residents to 202,050 by 2041, stimulating the demand for almost 20,000 new dwellings. City of Newcastle’s Planning and Environment Executive Director Michelle Bisson said CN is on track to meet its new housing targets.
“CN has also been planning for future growth and higher densities to facilitate housing opportunities for our community through our work on the renewal corridors, Wickham Masterplan and currently through our collaboration with the Department of Planning on the Broadmeadow Place Strategy.”

Coastal and city highlights
From its coastline to its vibrant inner city suburbs, Newcastle has a wealth of selling points to ensure great rental returns or a sure sale on any property investment.
The 6km long Bathers’ Way is a spectacular coastal walk. Beginning at Nobby’s Beach, it takes in the iconic Newcastle Ocean Baths, offers stunning views of both the beaches and the harbour from the Anzac Memorial Walk, then finishes at the Merewether Ocean Baths.
Newcastle East is nestled behind Newcastle beach and includes streets lined with beautiful Victorian terraced houses. Heritage buildings house boutique shops, cafes and eateries as well as galleries, including The Lock Up, a former Police Station and gaol.
The leafy suburb of Cook’s Hill is most famous for Darby St’s independent retailers and gastronomic delights. It’s also home to Newcastle Art Gallery, currently undergoing a major expansion project which will enhance Newcastle’s reputation as a cultural tourism destination.
Opposite the gallery, beautiful Civic Park hosts the monthly Olive Tree Markets. Within this cosy precinct the magnificent Civic Theatre and the grand sandstone City Hall offer culture and entertainment. Across Hunter St lies the Newcastle Museum and Honeysuckle Foreshore where cosmopolitan bars and restaurants overlook the harbour.
Beyond Newcastle West
Newcastle Interchange, a new multi-modal transport interchange at Wickham in the city’s west is central to the Wickham Masterplan. Council’s vision is for the light rail to be extended from here out to Broadmeadow which will become a new sports and entertainment precinct. This is a suburb about to undergo massive transformation and definitely worth investigating for a multi unit property development.

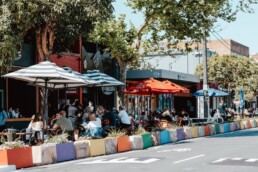
Popular inner city suburbs
Beyond the centre of Newcastle, there’s a lot of potential for property investment, particularly mixed styles of property development, especially around renewal corridors, including Hamilton. Offering a feast of multicultural culinary delights, Hamilton’s Beaumont St runs through the length of this well-established suburb. Where Beaumont St ends, the cool bohemian vibe of Islington begins. Its second hand shops and boutiques are great for fossicking, and Slingtown is the place to recharge and enjoy excellent coffee.
The Throsby basin includes the gentrified suburbs of Tighes Hill, Maryville and Islington. These inner suburbs are ideal for commuting into the CBD either by bus or on the cycle path which runs along the Throsby Creek to the Hunter River. With a demand for medium density housing, this area is worth investigating for those wanting to build a multi-unit development in Newcastle.
Another outlier worth considering is Carrington – home to the Newcastle Rowing Club, Earp’s gin distillery, plus great pubs and eateries including the much loved Carro Bowlo. Carrington has become a popular place to call home for young professionals, city families and retirees alike with a strong rental and owner/occupier market.
Your property development in Newcastle
As transformation continues in Newcastle there is a growing demand for multi unit projects. If you’re keen to find a builder in Newcastle look no further than Valley Homes. With over 50 years experience in the construction industry and a familiarity with the requirements of local council, Valley Homes is the Newcastle builder you can trust to ensure your property development goes to plan. Call us today.

Life Beyond Engineered Stone
Super Admin
Once hailed as a darling of interior design, engineered stone is renowned for its durability and low maintenance, celebrated as the perfect surface for kitchen benches and bathroom inclusions. Lately, it’s time in the limelight has been cast into shadow with silica dust proving to be hazardous enough for the government to introduce strict regulations on its use.
A ban on the manufacture, supply, processing and installation of engineered stone bench tops, panels and slabs comes into effect from 1st July 2024 – but don’t panic – it won’t mean a return to those 1970s bright orange laminate benchtop trends! Our friends at YDL Stone have been working hard on a new range of alternative stone products that we’re proud to feature this month. Read on to find out more…
Firstly, why the ban on Engineered Stone?
Rates of silicosis and silica-related diseases in Australian workers have risen substantially in recent years, with a disproportionate number of diagnoses in engineered stone workers. It was a lengthy and tireless campaign supported by doctors, trade unions and workers that highlighted the link between these severe illnesses and silica dust from the processing of engineered stone. With this evidence exposed the government introduced new regulations including banning the use of engineered stone to protect Australian workers from developing silicosis and other serious lung diseases.
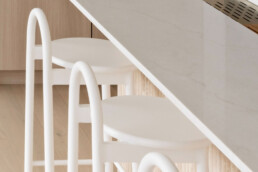
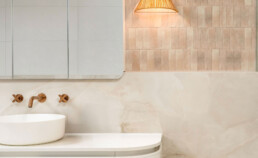
Making the tough but necessary transition
Many engineered building products contain Crystalline silica, a naturally occurring mineral found in rocks, sand and clay, widely used in the creation of composite stone to fabricate bathroom benches and kitchen countertops since the 1960’s. Sounds versatile, right? The danger lies in the airborne dust released when materials or products containing silica are cut, sanded or drilled (think 100th the size of a grain of sand). This fine dust can be breathed in without even knowing. Depending on the length of exposure, health effects can include lung cancer and silicosis. For the protection of workers, massive change within the industry is imperative. From July 1st there will be appropriate exceptions for engineered stone products with negligible trace levels of crystalline silica (under 1%).
Trusted suppliers leading the charge on innovation
As they say, necessity is the mother of all invention – and industry leaders YDL Stone have been hard at work developing an innovative range that meets the strictest safety regulations without compromising on style. Thanks to their appealing colour range and competitive pricing YDL Stone has been one of Valley Homes’ trusted suppliers of low-silica engineered stone, most recently on the construction of Tallowood Medowie.
YDL Stone’s commitment to transparency and compliance ensures that their stone products not only meet but exceed regulatory standards, setting a benchmark for sustainability in the industry. YDL Stone has been adapting to the challenges of the change in legislation and since before the announcement of the ban they’ve been making the transition from their low-silica engineered stone to their Crystalline silica-free range.
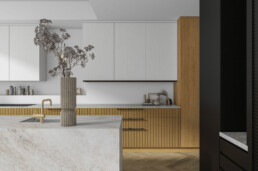
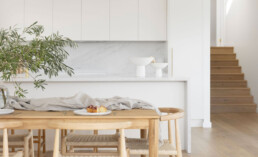
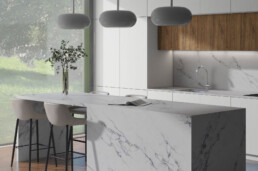
Stepping up with Crystalline Silica-free
The YDL Stone Crystalline Silica-free range launching in the second quarter of 2024 promises over 40 colours to suit all tastes, designs and budgets. YDL offers the largest colour range in the industry including marble look and fine-veined stone. We think this Crystalline Silica-free range is stunning and certain to be one of the most sought-after and celebrated interior design trends this year.
YDL Stone’s quality is supported by substantial credentials. The Crystalline Silica-free range is accredited and lab tested by National Association of Testing Authorities (NATA) in Australia – with the YDL Stone range passed with flying colours, results show less than 1% crystalline silica.
Despite changes to the product’s composition, YDL Stone’s durability remains uncompromised. The range is heat and stain resistant making it an ideal low maintenance option for kitchen benchtops and splash backs.
YDL Stone is dedicated to being at the forefront of market trends by consistently delivering exceptional craftsmanship while covering latest design trends from deluxe to more budget friendly.
We’re here to guide you through the change
The engineered stone ban in Australia has brought much needed change to the industry but it will require a period of adjustment. During such times you need the assurance of an experienced builder to help you navigate the changes that apply to your project. Whether your next build is a multi-unit development or your dream home Valley Homes has over 50 years of design and craftsmanship to offer. Build with confidence – call us today.
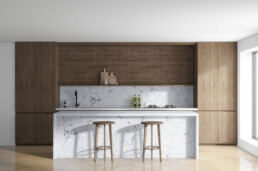
Images courtesy of YDL Stone | Instagram: @ydlstoneau
Eco & Economical Winters: flexible home design
Super Admin
Open fires, woolly jumpers, Ugg boots, hearty soups and comforting puddings – there’s a lot to love about the Australian climate in Winter. As we tune into seasonal change, the cooler weather encourages us to get cosy and spend more time indoors. At the same time, the current cost of living and energy prices are making us think twice before we turn up that heating.
Sure, putting on another jumper is an environmentally friendly way of dealing with the cold but if we want to reduce our energy bills, the long term goal needs to be an energy-efficient home. For those looking to build a new home, passive home design is key to reduce cost of living expenses. Read on to find out more…
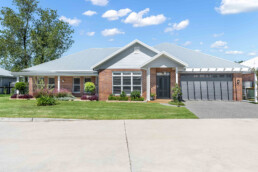
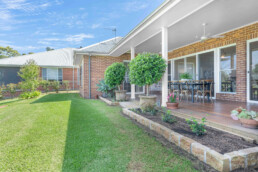
What is passive home design and how can it be applied to my home design?
In a nutshell, passive home design reduces or eliminates the need for additional heating or cooling. Considering that approximately 40% of household energy is used for heating and cooling it’s definitely advantageous to understand and utilise these principles, especially when energy prices are painfully high.
Passive home design principles include: design for climate, orientation, passive heating, passive cooling, thermal mass, ventilation and airtightness, shading and insulation. The more effectively these principles are factored into your new house design, the more you can guarantee yourself an
Design for climate means that your home is designed to keep you at a comfortable temperature throughout the year, based on where you live. Australia has eight climate zones, defined by the National Construction Code (NCC). Each climate zone has different design and construction requirements. The Newcastle and Maitland region is located within Zone 5: Warm temperate. The main aims in this zone are to reduce the need for cooling in summer and heating in winter.
One of the best ways to achieve this is through orientation. By positioning your house on your block so that the living areas face north you can take advantage of the solar warmth especially in the winter. Capturing this heat is the next important step and this can be achieved by ensuring your house design includes a thermal mass to absorb that winter sun. A polished concrete floor or a tiled living area is ideal for retaining that heat which can then be released after the sun has disappeared. So too, a brick or tiled outdoor entertainment area can also be used as a thermal mass releasing heat when you’re enjoying an evening al fresco meal.
Star rated windows and doors as well as effective insulation ensure airtightness because once you’ve effectively warmed your home, you want it to keep in the heat.
In the summer months you’ll be relying on effective use of cross ventilation and shade to cool your home which is where passive home design is also effective.

The perfect combination: mix & match home design incorporating passive design principles for an energy efficient home.
Affordable architecture offered through the Valley Series mix & match design provides practical and effective floor plans as well as the option to individualise the look. By encouraging customers to choose front and rear facades to match any floor plan, Maitland builder, Valley Homes, makes it possible to create architecturally inspired homes at affordable prices that are also energy efficient. These designs all include cross breezes for good ventilation and cooling in summer months.
Whether you choose a skillion or gabled roof, all of the Valley Series’ rear facades include deep eaves which is an integral aspect to passive home design principles. When they are north facing, the shade of these deep eaves will provide protection from the harsh summer sun thereby reducing cooling bills.
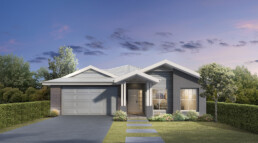
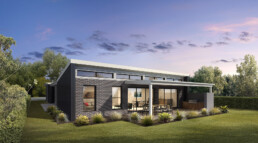
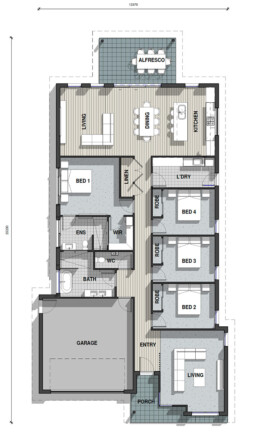
Floor plans to suit every lifestyle
With six four bedroom, two bathroom floor plans to choose from, the Valley Series has something for every budget from ‘The Compact’ at a total of 253.50 m2 to ‘The Executive’ or ‘The Sanctuary’ both at 293.45 m2.
Each of the Valley Series floor plans offers particular design features to appeal to specific needs. In addition to the large alfresco entertainment area off the living room, ‘The Entertainer’ includes a separate media room opening out to a private courtyard ensuring there’s plenty of options for large gatherings.
The Connoisseur caters for the amateur chef with a design that not only includes a generous sized kitchen with island bench and open planned dining area, but also a large kitchen servery. Perfect for sharing culinary creations. There’s a second living room and courtyard space for a more private al fresco experience.
Planning for sustainable Winter living
The Valley Series’ intelligent home designs mean you don’t have to compromise on architectural aesthetics for functionality and energy efficiency. If you’re looking for a sustainable builder who can offer Hunter Valley house designs that incorporate passive home design, call Valley Homes today to start planning your new energy-efficient home.
Solving the land shortage dilemma with custom duplex design
Super Admin
A viable block of land is the duplex builder’s holy grail but it’s particularly challenging at the moment with concerns about shortages of land in the Hunter Valley. In this article we explore the benefits of unusual blocks, custom duplex design and looking beyond the most populated areas of the Hunter Valley to find pockets of potential just waiting for your next property development.
The advantages of building a duplex
When it comes to property investment a duplex is a great option for both the experienced investor and the novice. It can double the equity of your property without doubling the investment cost and it gives you the choice to either rent out and benefit from the rental income or sell the properties for a quick and reliable return. A duplex also gives you the option of being a live-in investor. For strong returns at relatively low risk it’s definitely worth looking to build a duplex.
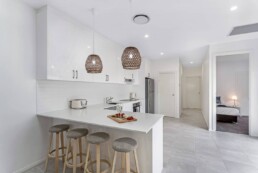
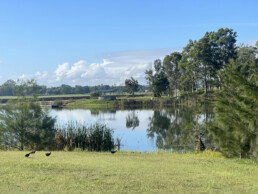

Where to build?
With our ageing population keen to downsize and young ones eager to own their own property, the demand for smaller, affordable homes in the Newcastle and the Hunter Valley region continues to grow increasing opportunities for the wise investor to build a duplex. But where are the best places of future growth for the duplex builder to consider for their property development?
LOCHINVAR
Close to the Hunter Valley wineries, and the olive groves of Lovedale and Rothbury, Lochinvar offers rural splendour within easy reach of country town convenience. With the New England highway as a main artery through Lochinvar it’s only a 10 minute drive into Maitland or 25 minutes in the opposite direction to Singleton. Its close proximity to the Hunter Expressway means you can also be in Newcastle within 45 mins. These options are great selling points for potential residents working in the region. Whether you choose to sell your property development in its entirety or you opt to rent out your duplex, a property investment in Lochinvar provides great opportunities.
FARLEY
Not far from Lochinvar is the growing township of Farley, another great spot to source a block of land. Farley has a semi-rural feel while offering the benefits of local shopping centres, homemaker outlets, quality schooling and recreation facilities in the nearby suburbs of Rutherford, Lochinvar and Maitland. It’s an affordable area for those stepping onto the property ladder so there would be no shortage of purchasers or renters interested in your property development.
GILLIESTON HEIGHTS
Once known as East Greta but renamed Gillieston Heights, in honour of former Maitland Mayor John Gillies, is a fast expanding suburb. Only 5kms from Maitland’s CBD, Gillieston Heights has experienced rapid population growth as part of Maitland City Council’s urban settlement strategy. With its Community Hub and family focus, growth is set to continue here ensuring a property investment in Gillieston Heights as a wise choice.
It’s not perfect but it might be the perfect block of land for you
Finding an affordable block of land sometimes requires a duplex builder to compromise on what they had originally envisioned for their investment property and that’s not necessarily a bad thing. In fact, by applying a flexible attitude it’s possible to increase the land value by taking advantage of its particular shape.
A custom duplex design can be a great solution to an unusually shaped block of land. Creative design makes all the difference to increasing the land value and taking advantage of its best features whether it’s the aspect or the slope of the land.
For example, a narrow block of land can present limitations when designing a family home but may accommodate a two storey custom duplex design. Making the most of its northern aspect to increase its solar passive advantage for both levels as well as designing to include cross breezes for cooling in the summer months can also be considered as part of effective design with a narrow block.
The increased street exposure makes some home builders reluctant to consider a corner block However, the corner block can be especially ideal for a custom duplex design as it allows for dual frontage to the two separate dwellings. Building two separate driveways increases and protects each resident’s privacy. It also enhances the individual aspect of each property which can increase street appeal and development value.
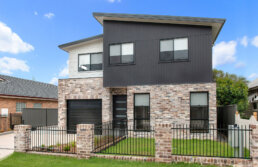
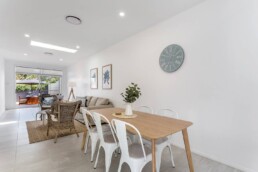
Experts in custom duplex design
If you’re keen to build a duplex in Newcastle or the Hunter Valley but you’re faced with the challenge of an unusual block of land Valley Homes can provide custom duplex design as well as a variety of high-quality single and double storey duplex plans available to suit a range of budgets and property sizes. Valley Homes has the skill and expertise to help you capitalise on your block of land and build a duplex to fit your property development vision. Call us today.
Bring your own multi-unit development plans
Super Admin
So, you’ve set your sights on an investment development and, being a hands-on investor, you’ve made the decision to engage an architect or draftsperson to design your project and manage the planning process through council. The main advantage of this choice, of course, is that you’re in the driver’s seat; you own the plans and can then manage the tendering process with a selection of builders of your choice.
It also ensures you have a detailed understanding of your project. Most importantly it gives you greater control of the overall design to suit the location and target market you are aiming to sell to.
If this approach appeals to your style of property investing, read on to learn more about the benefits of getting your plans ready before presenting them to the builder of your choice.
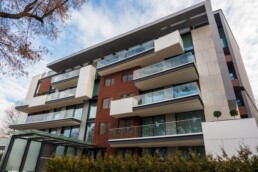
Creative freedom
Some developers have a very specific design in mind and engage an architect to draw up their plans. By nominating to work with either a draftsperson or architect to design your multi-unit development you’re free to choose the architecture and design features that fit your vision rather than being tied to set floor plans that may be offered by a project builder. Your block of land may also require a site-specific design and that’s where your architect or draftsperson can tailor plans to take advantage of the aspect, accommodate the slope of the land, and meet local area planning requirements such as necessary setbacks and private open spaces for example.
Preparing for your multi-unit development build
Before engaging your development builder there’s a long list of preparatory requirements to work through. You will need to prepare and submit the development application to Council. A contour & detail survey, stormwater engineering, landscaping plan, soil report, a Statement of Environmental Effects (SoEE) and a draft subdivision plan will also be needed to ensure your block of land is appropriate for the build. Once the Development Consent has been issued by council, the slab and structural engineering ii prepared, Council’s developer contributions are paid and it is time to lodge the Construction Certificate application via a private certifier.
Experienced developers often choose to engage a builder once they have done all these preliminary works themselves or via their architect/draftsperson, engineer and surveyor thereby saving themselves the associated fees that come with having a builder manage this preliminary works process for them. It also allows the developer the freedom to select the builder of their choice rather than being locked in with a designer/builder.

A development builder for your sized project
Once you’ve secured all necessary council approvals and certificates and you’ve got finance approval, your next challenge is to find an experienced builder in the Hunter Valley, Newcastle or Port Stephens. You need a builder you can trust with a long standing reputation.
With over 50 years experience in the construction industry working on a vast range of multi-unit developments from small private projects through to large-scale developments Valley Homes can step in with a formal tender for the construction of your investment development.
Valley Homes has secured major multi-housing projects for the Commonwealth Department of Housing and Construction, the NSW Department of Housing, and more recently, Defence Housing Australia.
Valley Homes is also the preferred builder of Tallowood Medowie in Port Stephens, an over-55s complex offering beautiful homes and luxury amenities. A multi-unit development of 216 dwellings already constructed, Tallowood Medowie, is a great example of resort style living featuring quality architecture and thoughtful design.
Duplex or Dual Occupancy
Of course, your investment property may be a more modest development such as a duplex or dual occupancy. A relatively low risk development, a dual occupancy is ideal for a range of developers including experienced investors, owner-occupiers, and even first home buyers. So too, a duplex can double the equity in your property without doubling the investment cost, so you can secure strong returns with relatively low risk.
For some the decision to do a knockdown-rebuild on their existing block can make better use of the land. By subdividing the block it’s possible to create value, boost your income, reduce maintenance or even improve housing affordability. When the options are there,Valley Homes has the expertise to bring your investment development plans to fruition.
When you’re ready to team up
If you have your own plans and want to build new units, a dual occupancy or duplex and you’re looking for an experienced builder in the Hunter Valley, Newcastle or Port Stephens for your multi-unit development, then give Valley Homes a call today. We’re happy to work with your plans. No matter how large or small your investment development is, we’re the ideal partner to help you to achieve your development objectives.
Reflecting the best in custom home design
Super Admin
There’s a lot of freedom to enjoy when building an acreage home. The wide open space offers flexibility to incorporate the best views and make the most of the natural environment as well as include all the specific features for a house design to suit your lifestyle. Our latest feature home, Reflection Drive, Louth Park is the perfect example of this. Working with Valley Homes to create the ideal custom home design for their family, we spoke to James and Corrine about why their new contemporary country style home is everything they had wished for and more…
On first impression, your home speaks ‘country homestead meets cool, coastal Hamptons’. Was this your vision from the outset or was it a style that evolved as you planned your dream home?
That perfectly sums up what the vision was for the house from the start, so we’re glad it shows. We really love the cool, coastal look of an all-white home but also wanted to still create something that suited and tied in with our semi-rural setting.
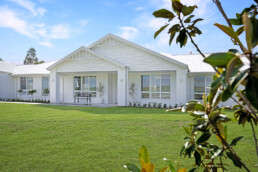
Would it be correct to say that you like entertaining? Your home is perfect for it with wide spaces and a large kitchen with butler’s pantry and plenty of storage. How have you been socialising in your new home?
We sure do! We knew especially given our surroundings that the back of the house was going to be the perfect spot for entertaining and wanted to ensure the layout of the house complimented that. The bi-fold window out from the kitchen was a must for this and is a great spot for serving and plating food inside and out. The extra bench and storage space in the butler’s pantry is perfect for keeping the main section of the kitchen clutter free.
You obviously had a vision for making the most of the natural scenery with your outdoor entertainment living area. Transitioning effortlessly from inside to out, this is a great extension of the indoor living zone. It has it all: places to relax, eat, cook and the bar at the bi-fold kitchen windows is another way of bridging the indoors and outdoors. How have you been enjoying this area and are you utilising it as you imagined?
We wanted our alfresco area to be a comfortable place to entertain and relax while also acting as another space to eat and enjoy a meal. We have been spending a lot of time out there enjoying the outdoors, playing with the kids and watching the bird life on the water. When the stacker doors are pushed right open it creates a seamless flow moving from inside and out of the home and is really nice to do when hosting parties.
The cabinetry and finishes are classic, clean and streamlined. Tell us about your experience working with the Valley Homes team on achieving the look and finishes you were after.
We had a pretty clear vision of what we wanted our home to look like and what feel we wanted to create. The Valley Homes team were really helpful in bringing it to life and were happy to accommodate all the changes and additions we made throughout the design process.
The fireplace is a seamless feature, recessed into the wall it effectively delivers heat to two areas. Can you tell us about the design idea behind it?
A double sided fireplace was a ‘dream home’ inclusion for us and it formed a fairly central role in the design of the floorplan. We wanted to ensure that it was heating spaces that we were always using and also be in a spot which creates that focal point and fits in with the flow of the house. We weren’t a fan of mounting TV’s above the fireplace and wanted it to be its own feature on its own wall. The end result is great and it’s something that we can look forward to using in the cooler months.
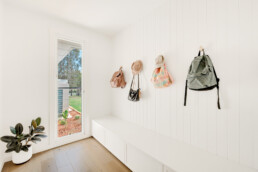
We love the practicality of the mud room with hooks and clever storage, to keep everything from work boots to sports kit and wet weather gear. Was this a specific part of the interior design brief and how has your family been using it?
The mud room was one of the specific items we wanted incorporated into the house design and it is the perfect place to ‘unload’ when coming out of the car before entering the house. It’s one of those spaces which is used multiple times each day and has been a great inclusion.
The Fire pit with sandstone block seating must be great for night-sky gazing, as an outdoors retreat or an extra party zone. How have you been spending time in this space?
Given the amount of outdoor space we have, a fire pit area was a perfect addition to create another place to sit and enjoy the outdoors. The completed fire pit is only a fairly new inclusion so we didn’t get to spend too much time there during the past winter, but we are looking forward to use it more during the cooler months. For now, the kids have loved playing out there and climbing up and down the sandstone blocks!
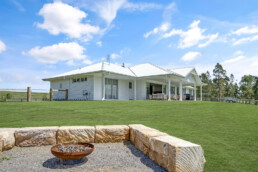
Ready to build your dream home?
Renowned Maitland builder, Valley Homes, has proven, time and again, to have the experience and expertise to accommodate the specifics of their customers’ designs to create unique and beautiful homes. If you’re looking for a Hunter Valley builder to design and/or construct your custom home design give Valley Homes a call. We’re ready to build your dream home.
New year, new trends: ideas & inspiration for your next build
Super Admin
If we could choose one word to encapsulate current interior design trends it would have to be comfort. It’s the big theme for this year with home as the haven from all the drama being played out on the world stage in addition to the financial and social pressures being felt across Australia.
If one of your financial goals is to build a new home or investment we’ve got plenty of design inspiration to show you how to transfer the latest trends into your home design.
Getting cosy with curves
Repeatedly the message from interior designers is soft and rounded curves. These can be found in curved soft furnishings, plump settees, round cushions, arches, organic-shaped tiles and round edges on benches. Incorporating a variety of textures from natural stone to natural fibres, including throws and plush rugs.
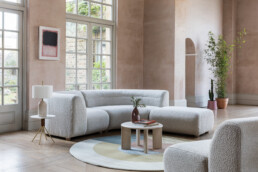
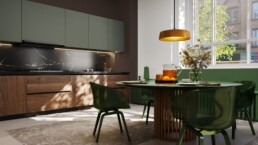
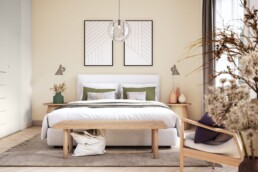
Colours to reflect the theme
For further inspiration to build upon the notion of a safe and cosy home, the Taubmans Colour Forecast has pitched four palettes to provide a backdrop of comfort while still offering a splash of colour. Each palette encourages different styles and unexpected colour combinations allowing your individuality to shine through.
‘Composure’ is all about rest and relaxation. Perfectly described as “soft yet fun, sophisticated without being clinical.” Think light earthy tones paired with natural stone and timbers of different shades.
The ‘Grounded’ palette includes warm olive greens and dusty blues. This scheme invites you to imagine ‘an escape at home’ and sits well with the biophilic trends of recent years, to “bring a sense of nature into your space” further enhancing indoor-outdoor living.
The third palette, ‘Centred’, is all about ensuring a state of calm with soothing variations of white and cream. It offers the perfect antidote to our busy lifestyles allowing you to create a haven of tranquillity.
‘Euphoric’ is the fourth palette and encourages the big bold statement while still contributing to the cosiness of your home. Inspired by the maximalism trend, the Euphoric range is about boldness in colours, patterns and textures.
Natural flow
It could seem that this year’s interior design trends are a variation on last year’s themes with ‘bringing nature indoors’ still one of the favourite trends amongst designers.
The ongoing yearning to connect with nature can be achieved by ensuring your house design includes flow from indoors to outdoors.
Nicholas Kaiko of Kaiko Design believes that great contemporary designs that feature open, airy spaces pay homage to Australia’s love for the outdoors, while interiors, thoughtfully curated with both modern and traditional elements, can create spaces that are timeless yet trendy.
Large windows also help create links with nature to feel more relaxed and grounded at home.
Taking advantage of the best aspect of your block of land will allow you to incorporate a grand vista into your home design. Even if you’re not fortunate enough to overlook a sweeping valley, a clever design can frame an old gum tree or garden feature within any window’s outlook.
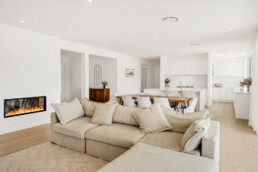
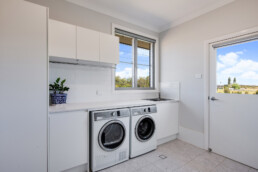
Cost effective measures
High on the list of 2024 building trends comes functionality and sustainability. There’s great desire to incorporate cost effective measures into house designs to reduce initial outlay as well as ongoing maintenance of the home.
One of the easiest ways this can be achieved is by designing rooms to serve more than one purpose. Keeping the heart of the home centred around the open planned kitchen-living room areas, the island bench can be extended to serve, excuse the pun, as a dining table with the lounge area sitting just beyond this space. This design eliminates the need for separate dining and lounge rooms.
A lot of people are also choosing to take full advantage of their outdoor entertainment area, fitting it out with screens, fans and heaters to maximise indoor outdoor living all year round.
Combining the boot room or mudroom and laundry space is also an effective interior design trend. Streamlining the space with well crafted cabinetry and handy baskets can make it look attractive as well as highly functional.
Built in cabinetry is also trending. We’re seeing this in custom home design that’s done away with an office space altogether by incorporating an office alcove within the living room.
Sustainable greens
Another area in which functionality and sustainability can flourish is landscape and garden design.
The big trends here are edible gardens – from large herb pots to vertical gardens for growing salads and micro herbs.
Drought proof plants, hardy natives and pollinators to encourage native bees are also popular garden approaches for the year ahead.
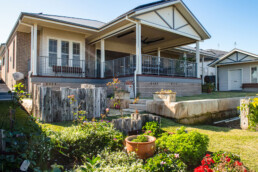
A home builder to support your vision
Ultimately, whatever inspires your new building design, you want it to reflect your own personal taste so that you can truly feel at home. Which is precisely why it’s important to select a builder capable of offering custom home design to suit your specific needs and desires. Hunter Valley builder, Valley Homes, has been designing and constructing homes from Port Stephens to Newcastle with their expertise and craftsmanship achieved from over 50 years in the industry. If you can dream it, Valley Homes can build it – call us today find out how.


