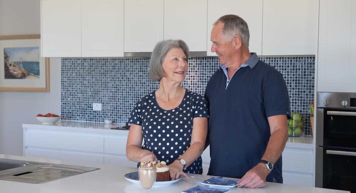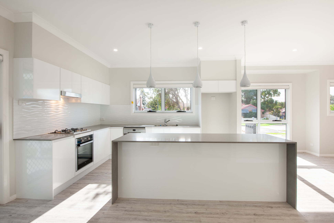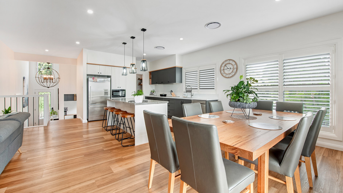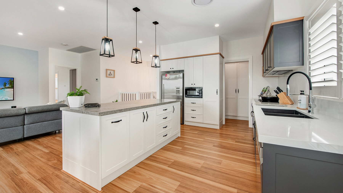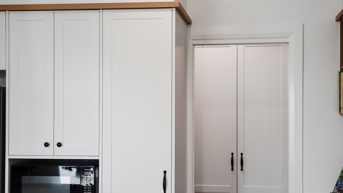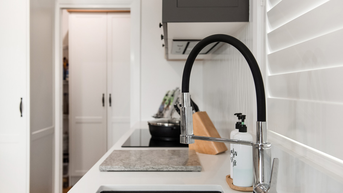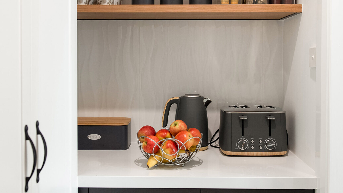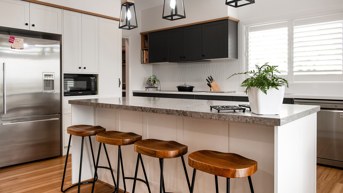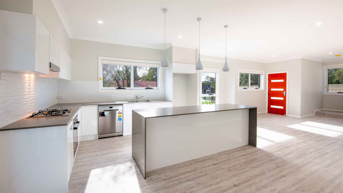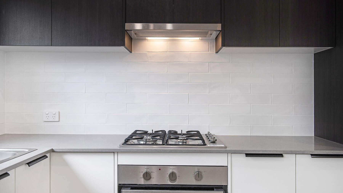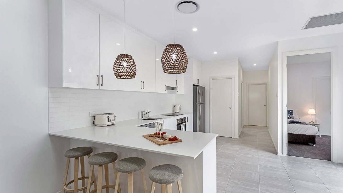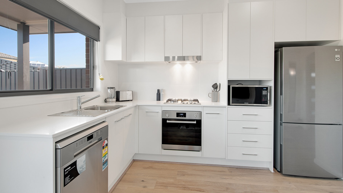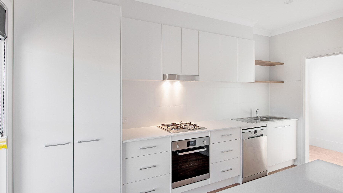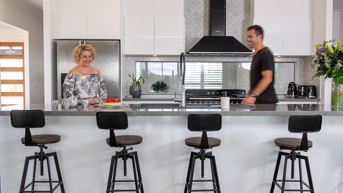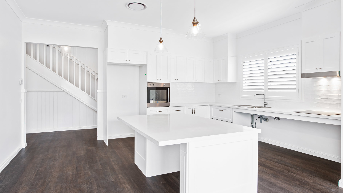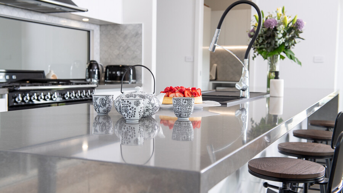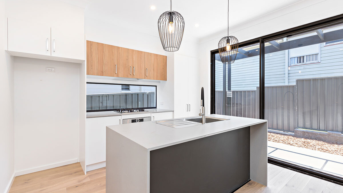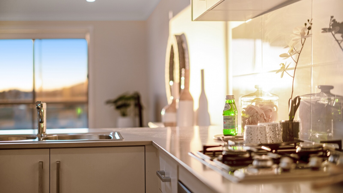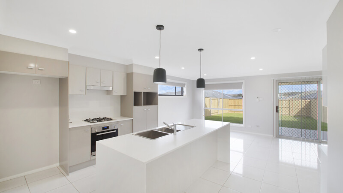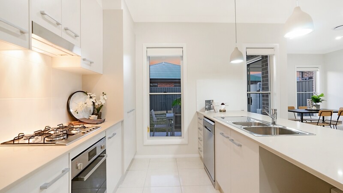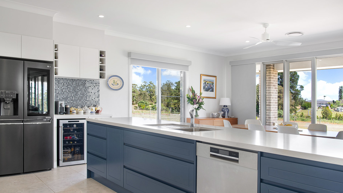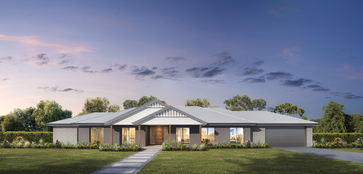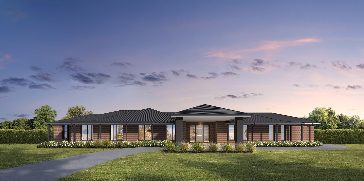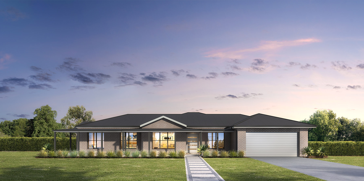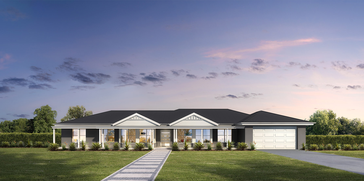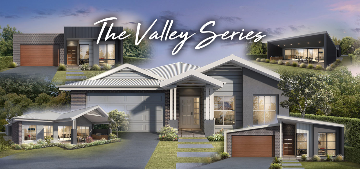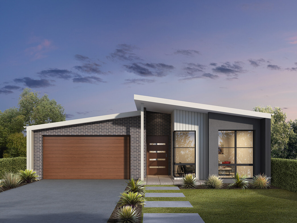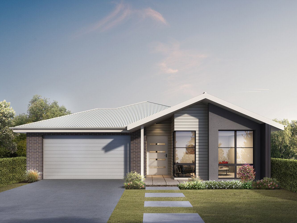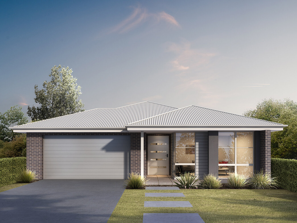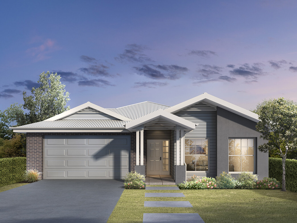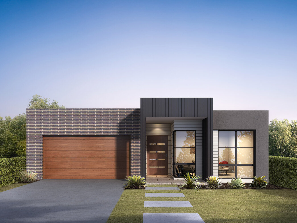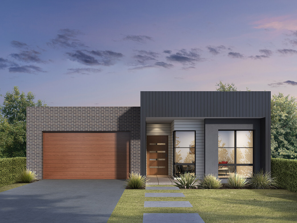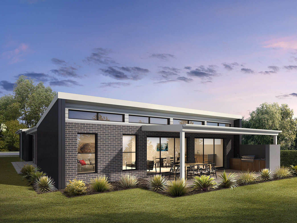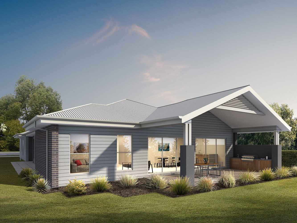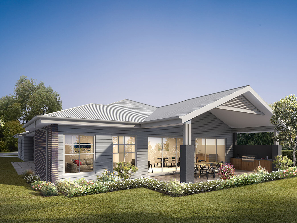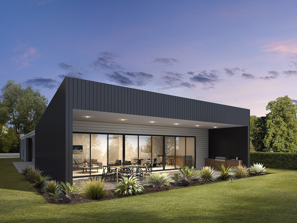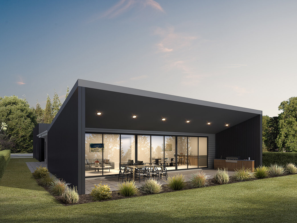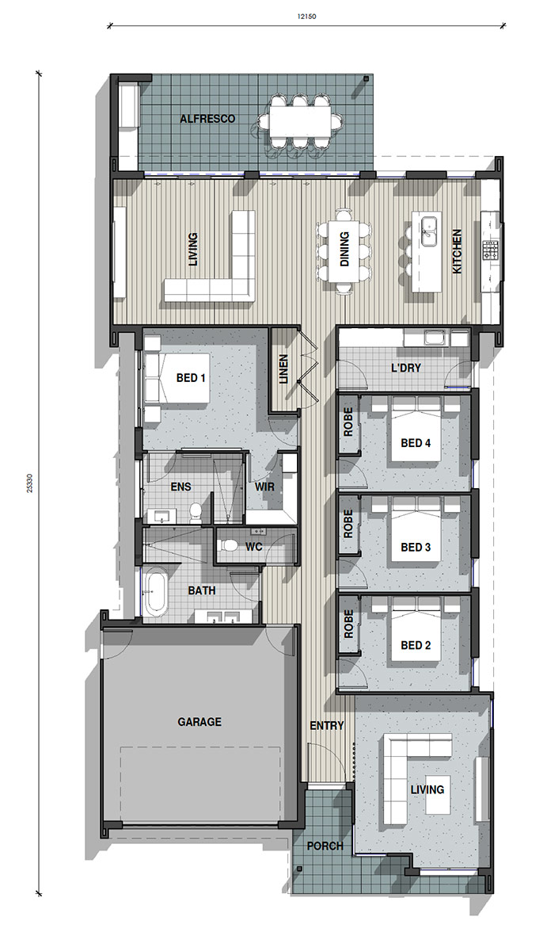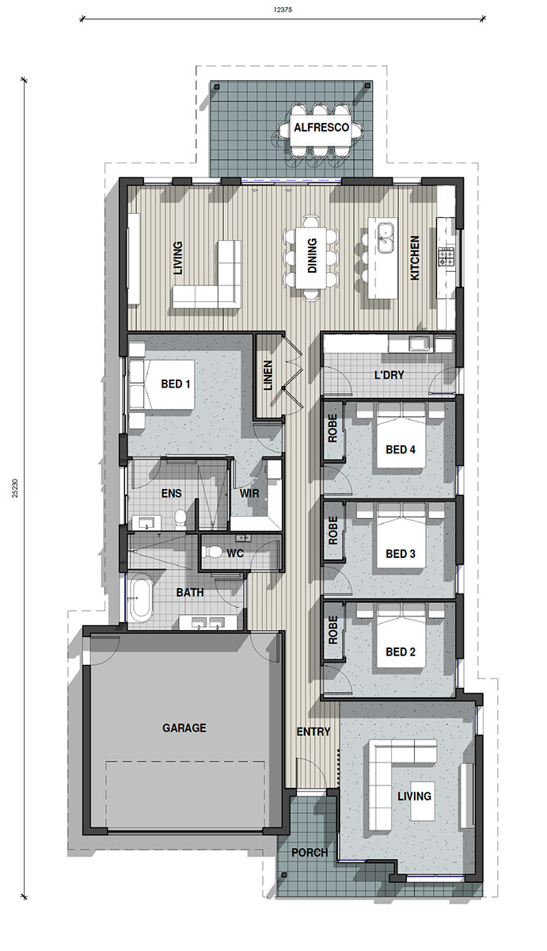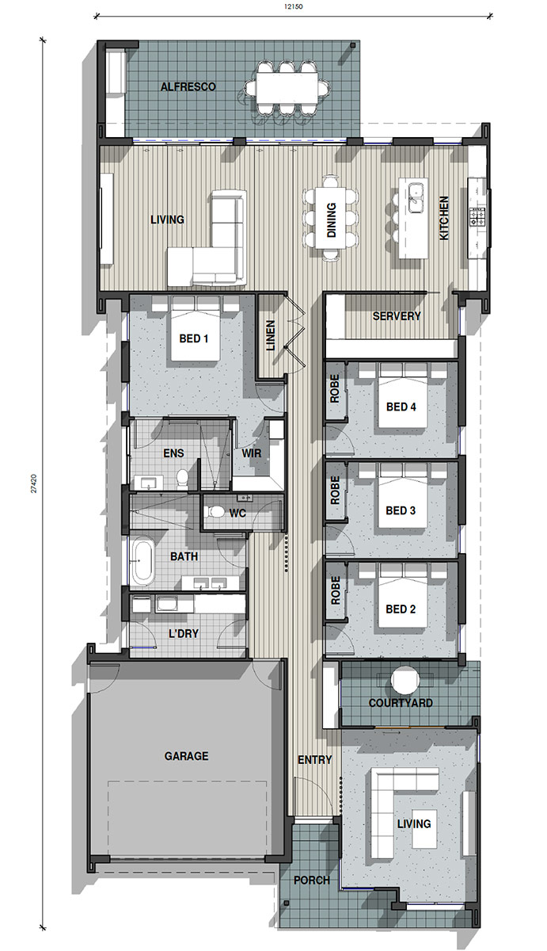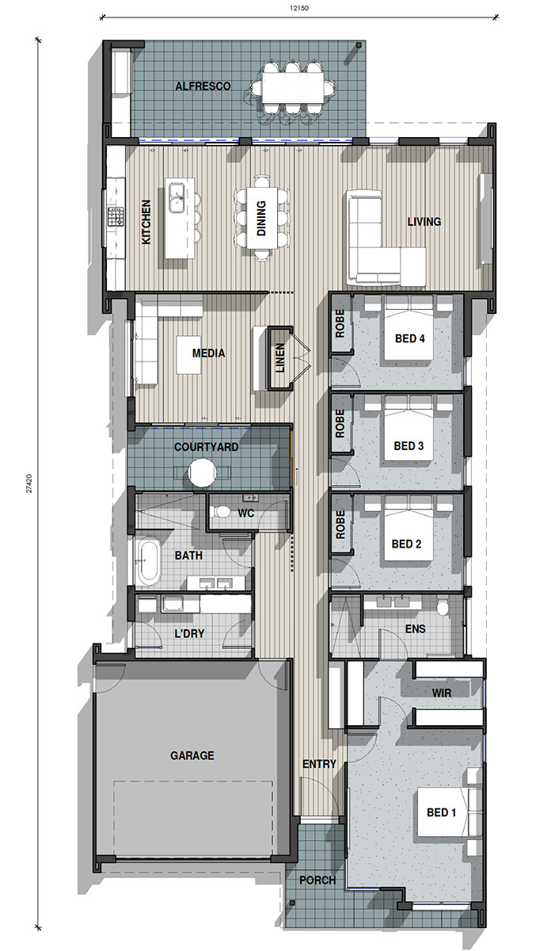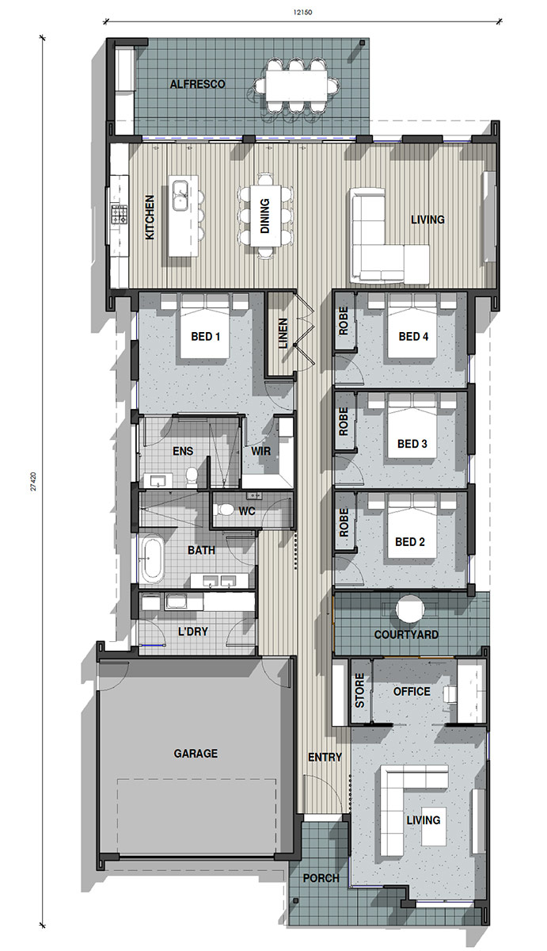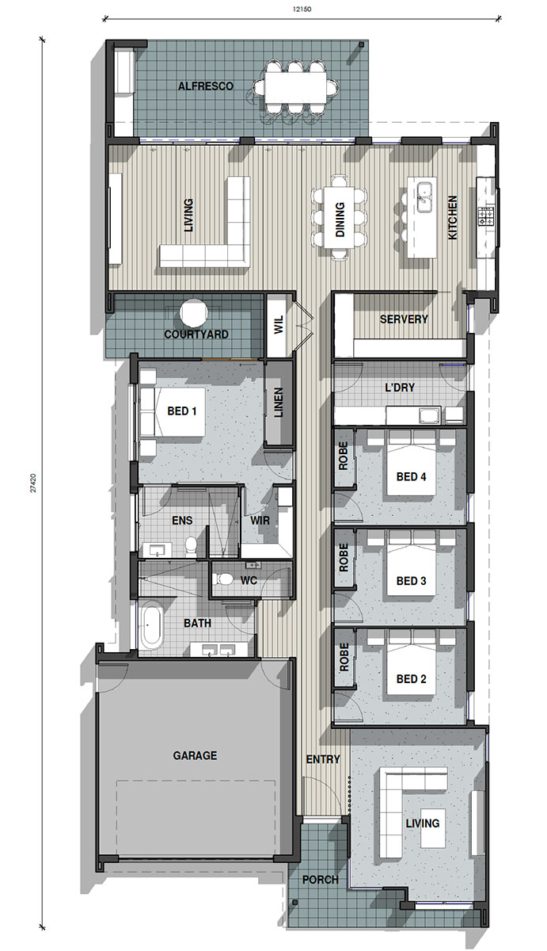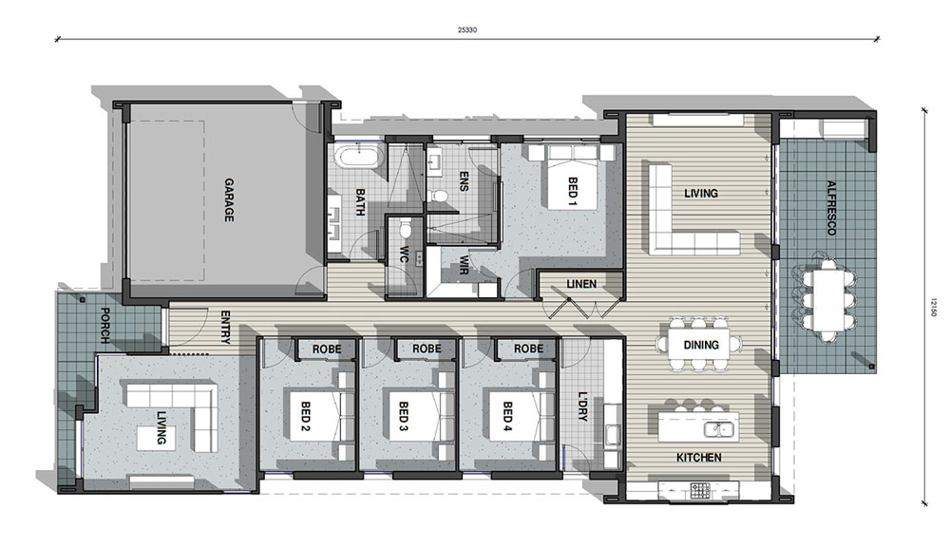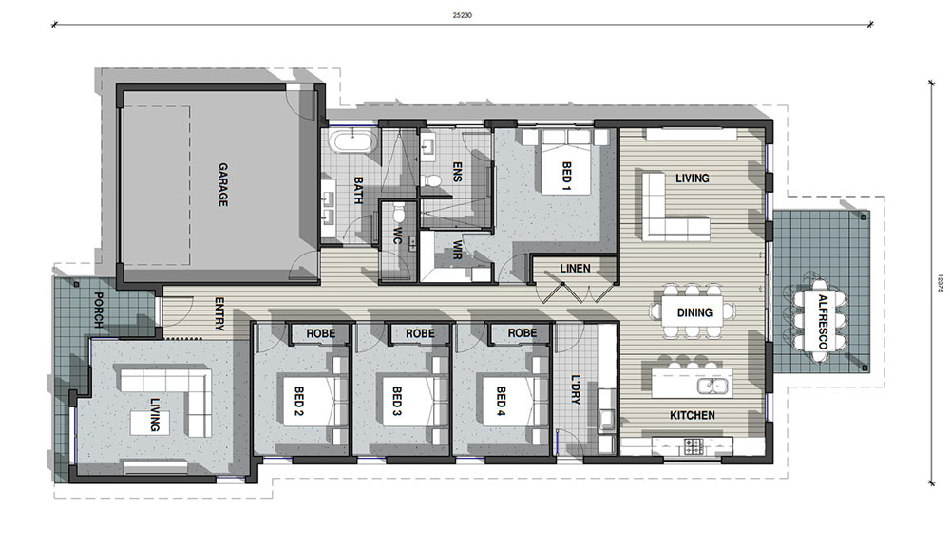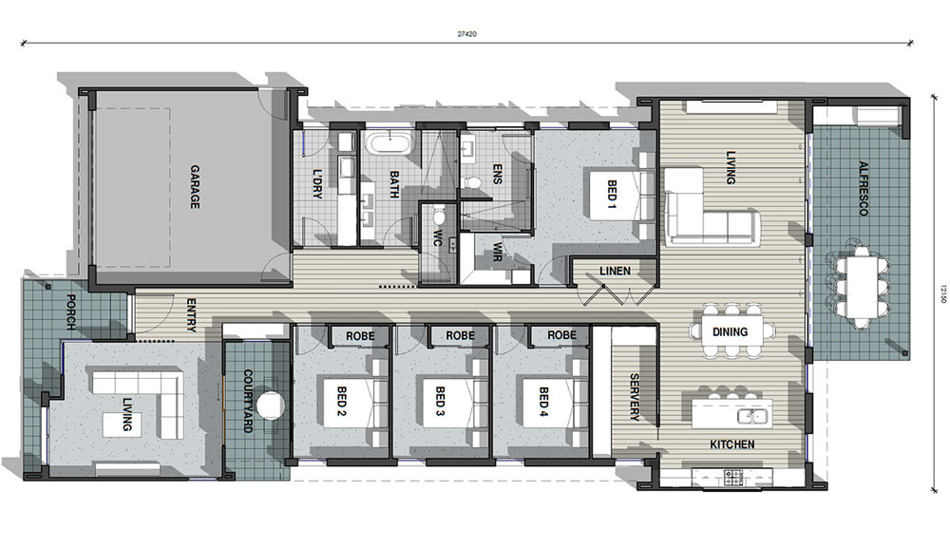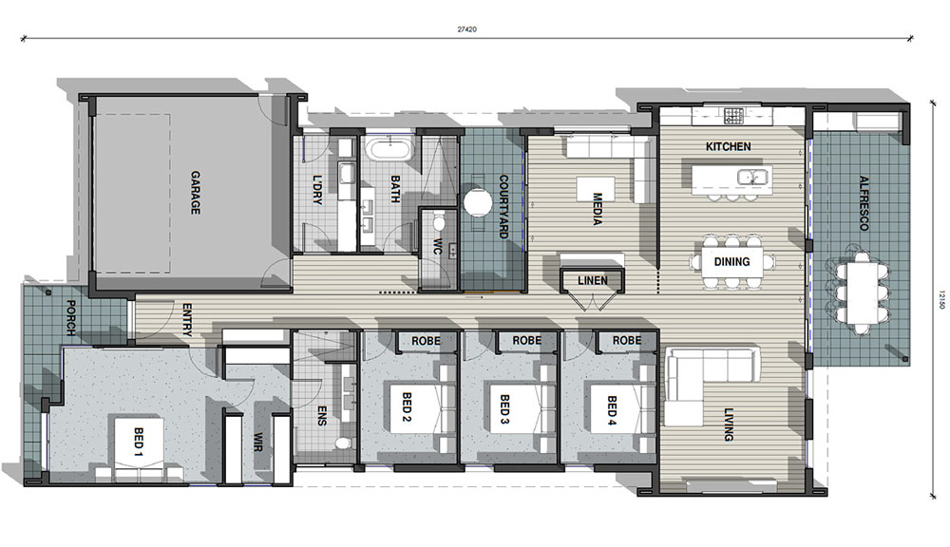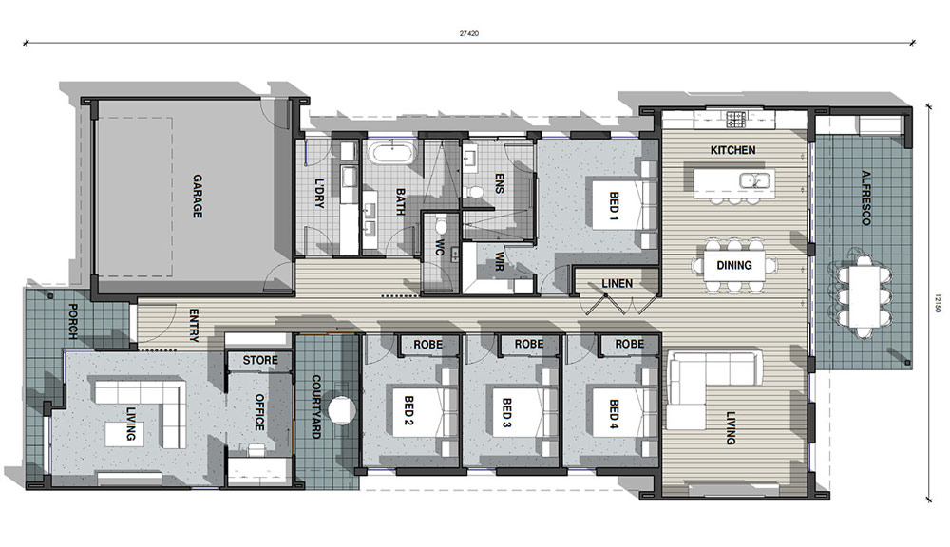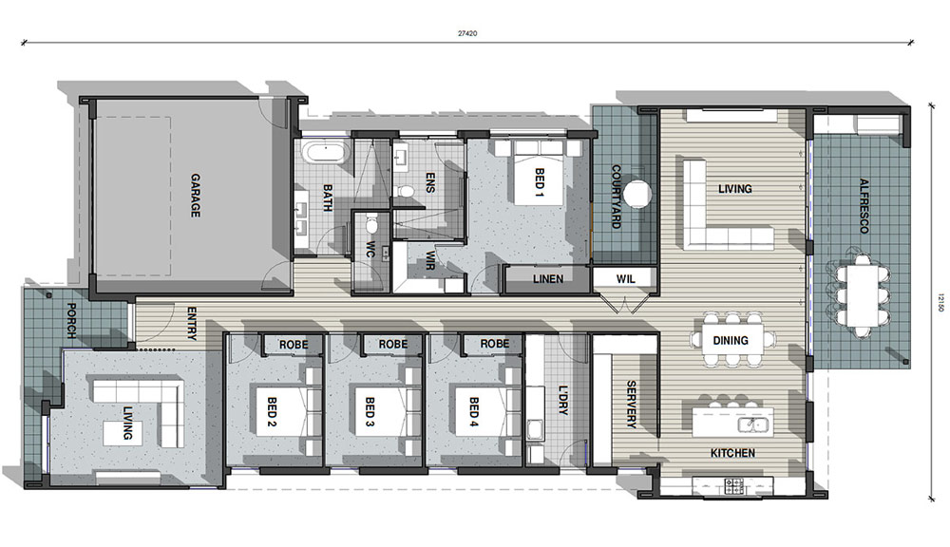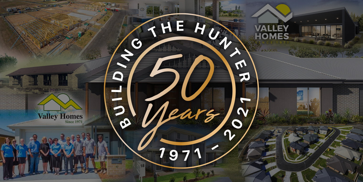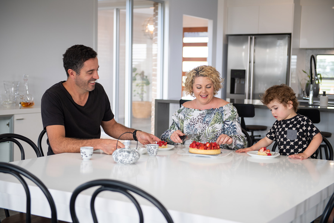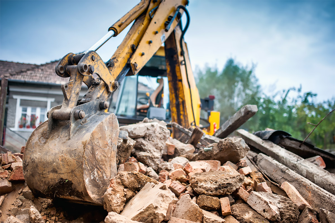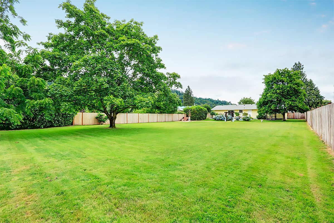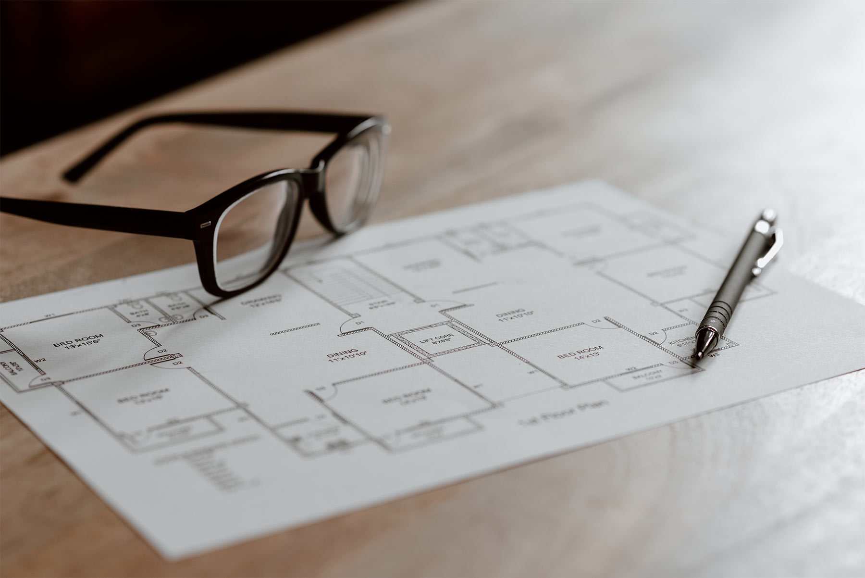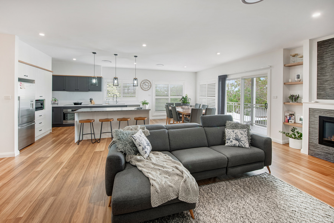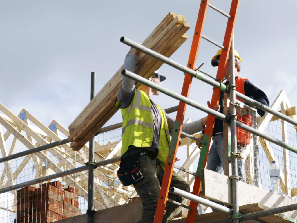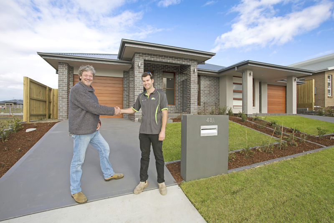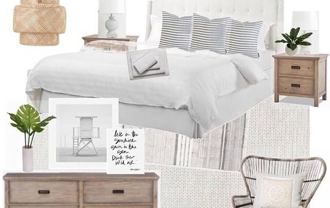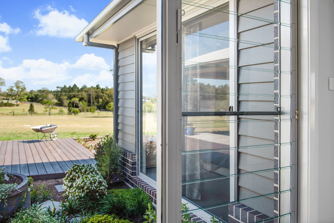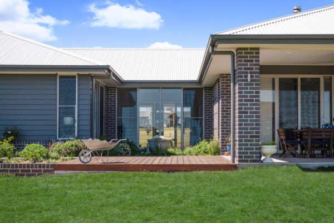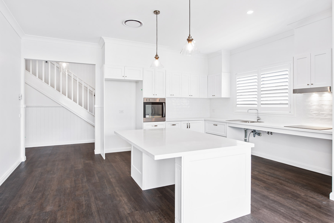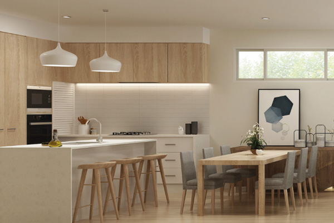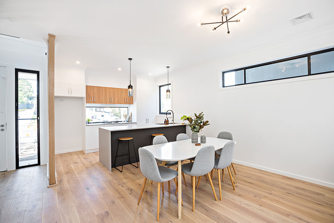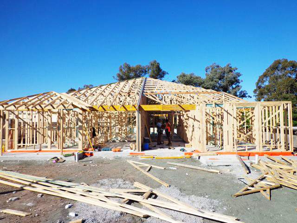THE KITCHEN: THE HEART & HUB OF YOUR HOME
The kitchen: the heart and hub of your home
For as long as humanity has sought shelter, the kitchen has been the gathering point, the hub and heart of every home.
It’s the space where we are nurtured physically and emotionally. That’s why the best designs focus on making the kitchen not only functional but an inviting place to be.
Get inspired
When it comes to planning your own kitchen start by imagining yourself there. Picture yourself in that space, surrounded by the colours and textures you enjoy. Like the rest of your home, your kitchen is a reflection of you and your family.
Are you really a country kitchen type or are you more suited to modern urban chic? Don’t feel limited to the designs you see in magazines. Combine them with a signature feature such as a marine in-spired splash-back for your beach loving, surf-obsessed family. There’s no reason why you can’t combine the practical with the unique.
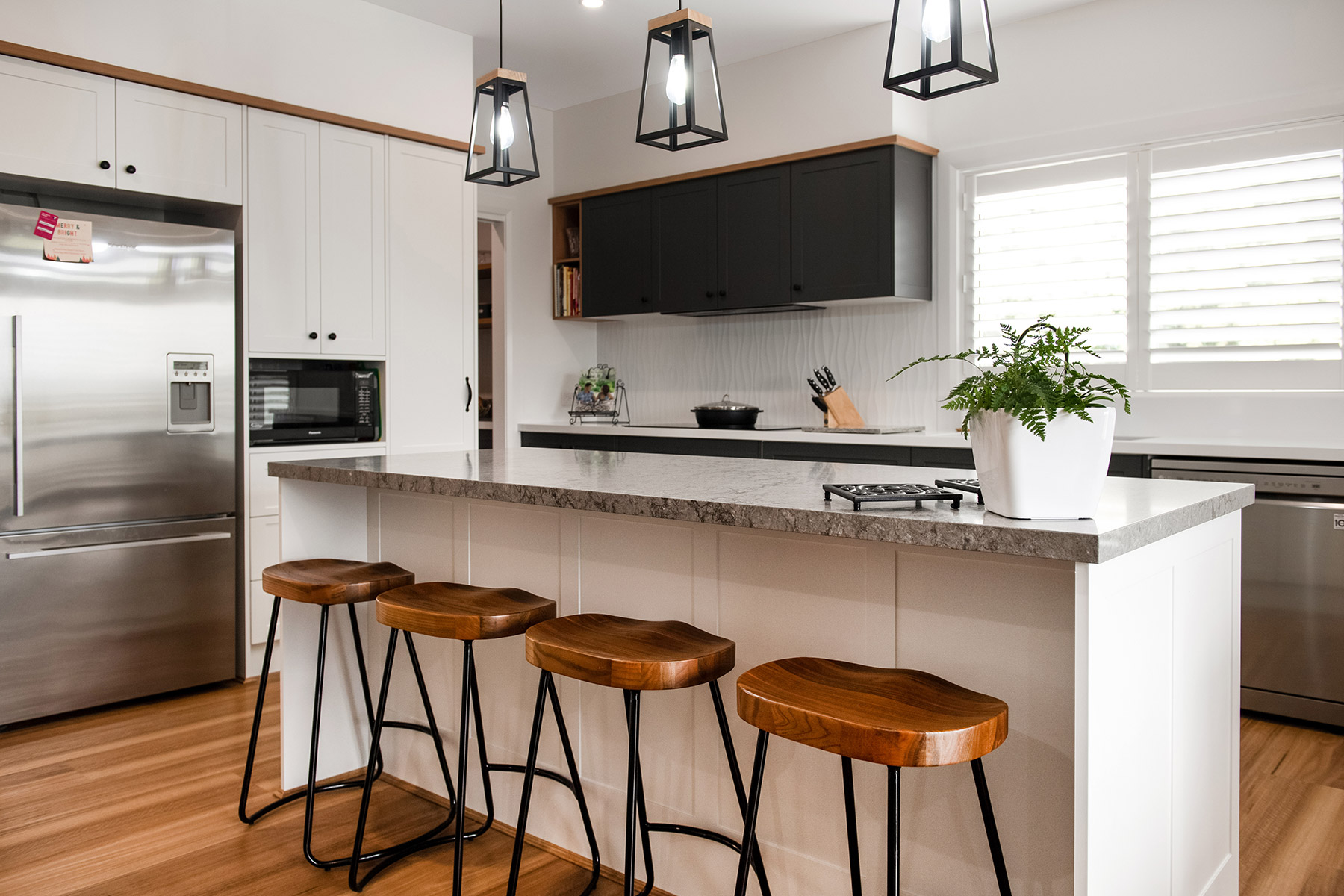

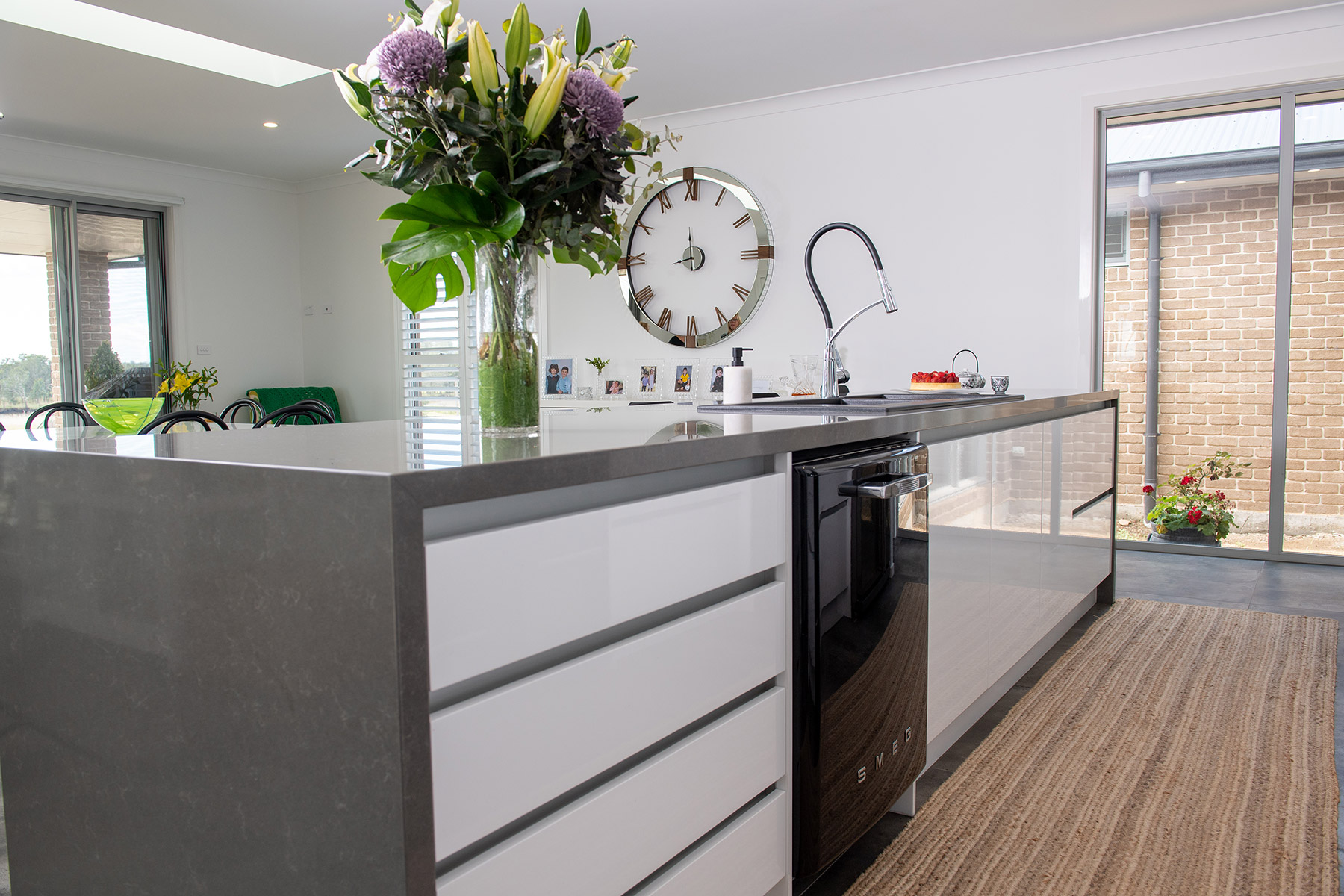
Let’s get practical
While it’s great fun to dream about your ideal kitchen, it’s even more important to consider functionality. Here’s a few ideas to help you plan the perfect kitchen for your dream home.
Firstly, consider the golden triangle – that sacred balance of space between the sink, the stove and the fridge. So many miles are walked between these three points and the ideal is to keep them within close proximity to maintain efficient use of the kitchen. You’ll also want to create enough freedom of movement around high traffic areas such as the fridge and the pantry. A good design will avoid your kitchen becoming a congested thoroughfare.
An open plan living area has the kitchen as one of the focal points and it’s common to include a breakfast bar. For smaller homes, some contemporary custom designs actually remove the need for a dining table by extending the bench top into the open space where stools can be placed on both sides of the bench. It’s a little bit different!
Drawers are a must! They have revolutionised the convenience of kitchen storage, think big with soft closing sliders – gone are the days of only using cupboards to stack your crockery and heavy pots. While on the topic of convenience, ensure you plan storage close to your dishwasher so that when unloading, it’s just one easy movement to transfer contents from machine to adjacent drawers.
KISS – Keep it Streamlined and Simple!
If you want to reduce the time spent cleaning your kitchen – and who doesn’t?! – then streamline everything! Select an easy-to-clean induction stove top, integrated appliances and cabinetry without details. Cabinetry with matt finishes also helps reduce obvious fingerprints. Choosing a stainless steel or glass splash back instead of tiles removes the issue of grubby grout. Otherwise, opt for a dark-coloured grout.
Timber bench tops can bring a warmth to your kitchen but keep in mind the ongoing maintenance to prevent water damage. The high functionality of stone and laminate bench tops in a wide variety of colours make them a popular choice.
Lastly, plan for those annoying but everyday realities – where to put the school notices, the box of tissues, the sunscreen, the insect repellent, the medical kit, the water bottles and lunchboxes, the compost bin and the recycling.
Can you allocate specific bench space or a cupboard with extra power points for charging devices? If you consider a place for everything, then everything will have a place – make Marie Kondo proud and prevent your kitchen table or bench from becoming a dumping ground!
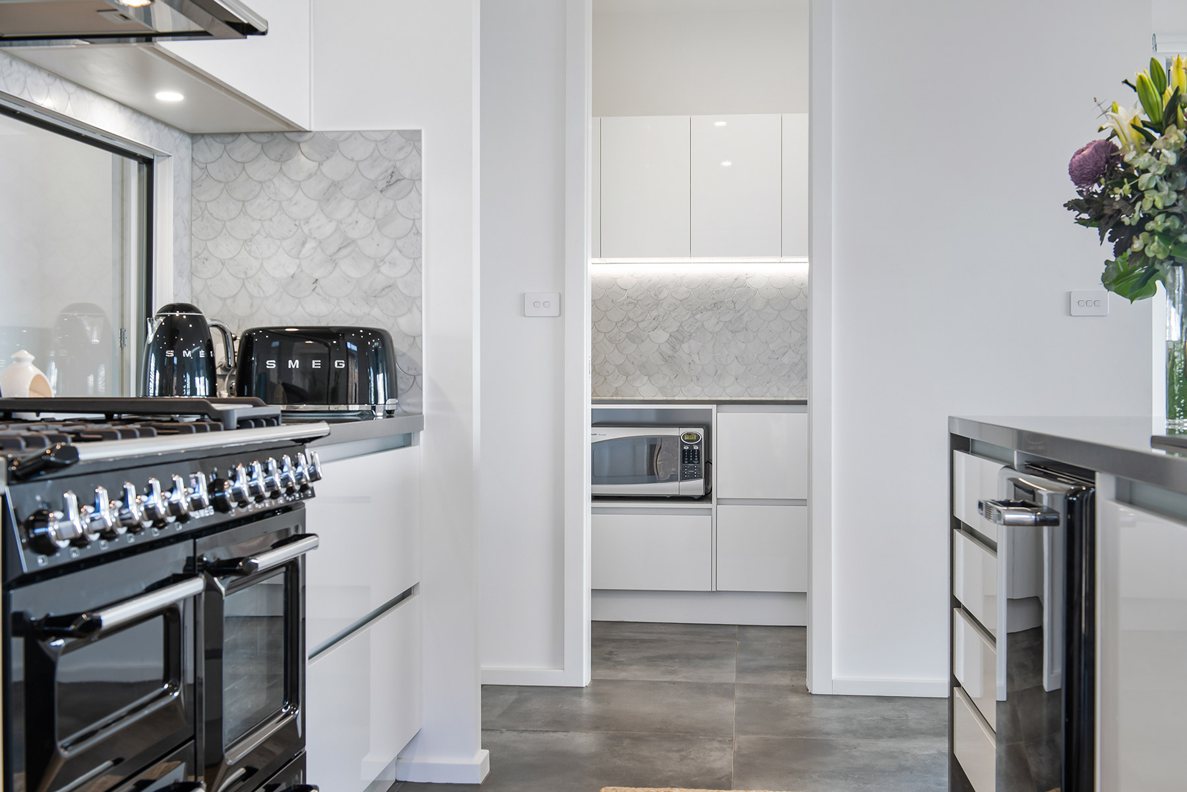
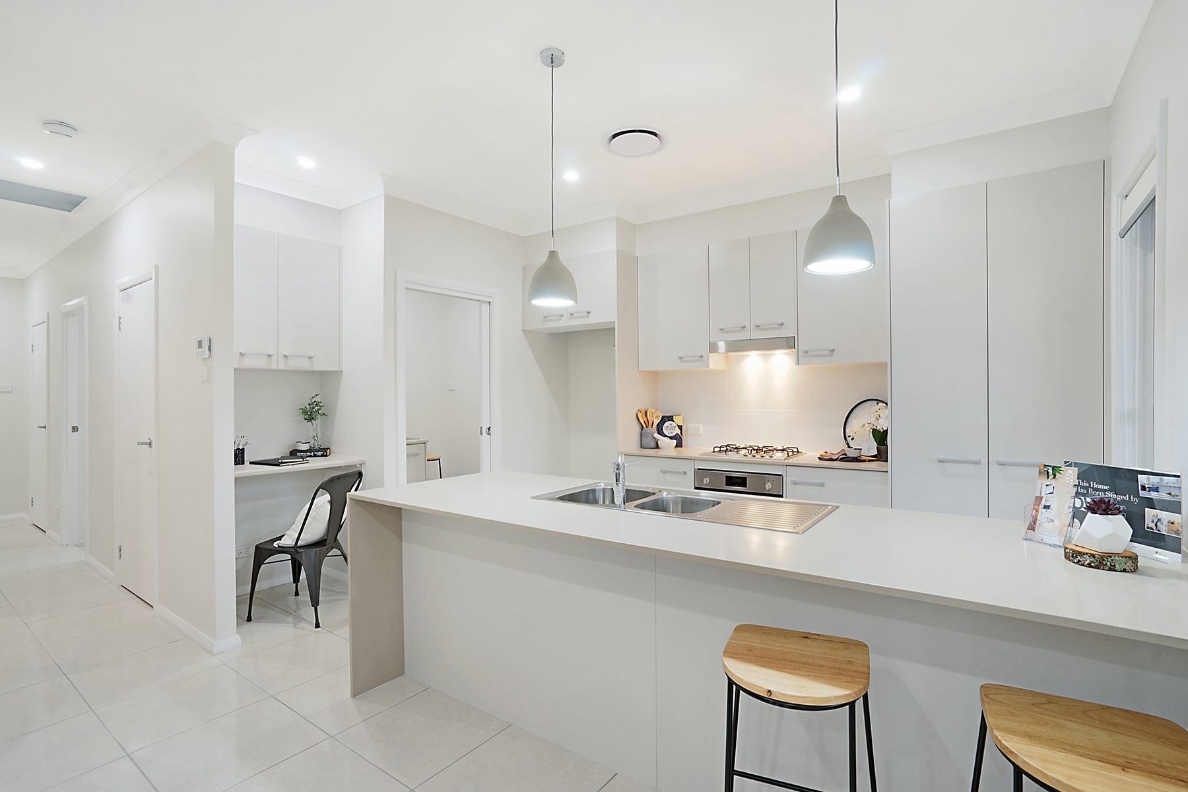
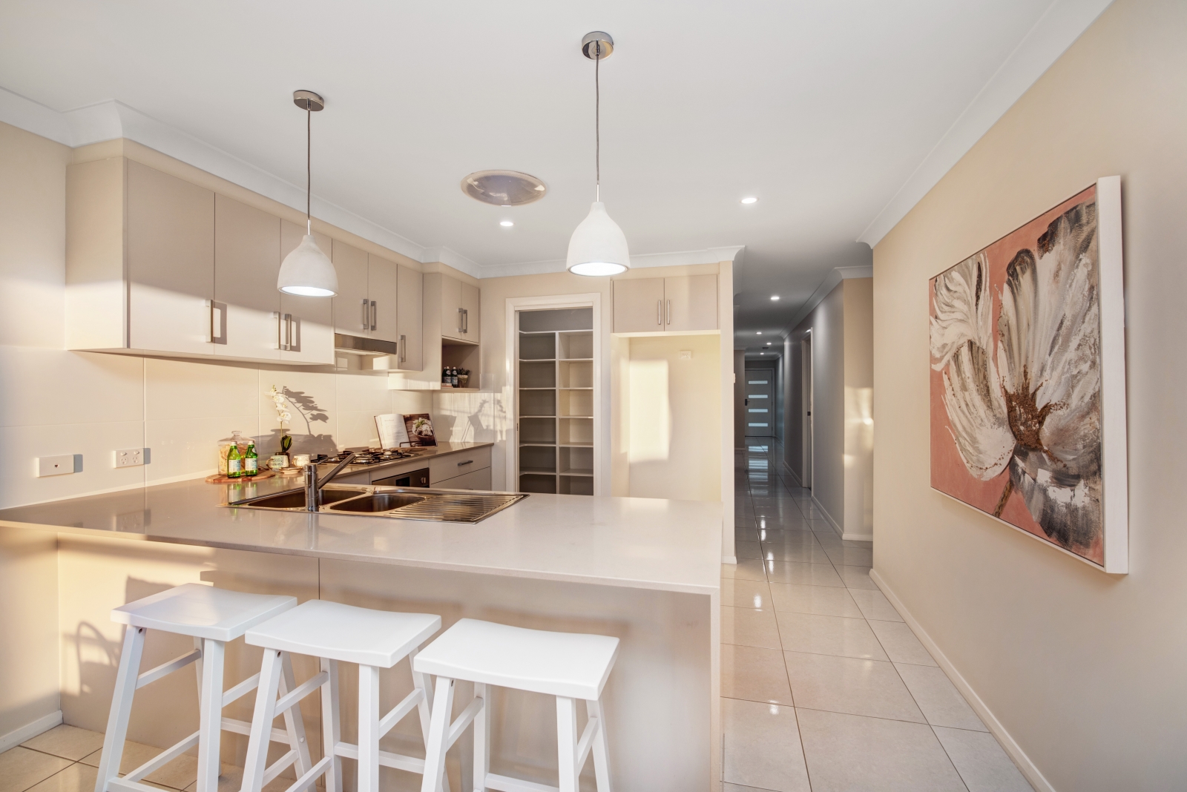
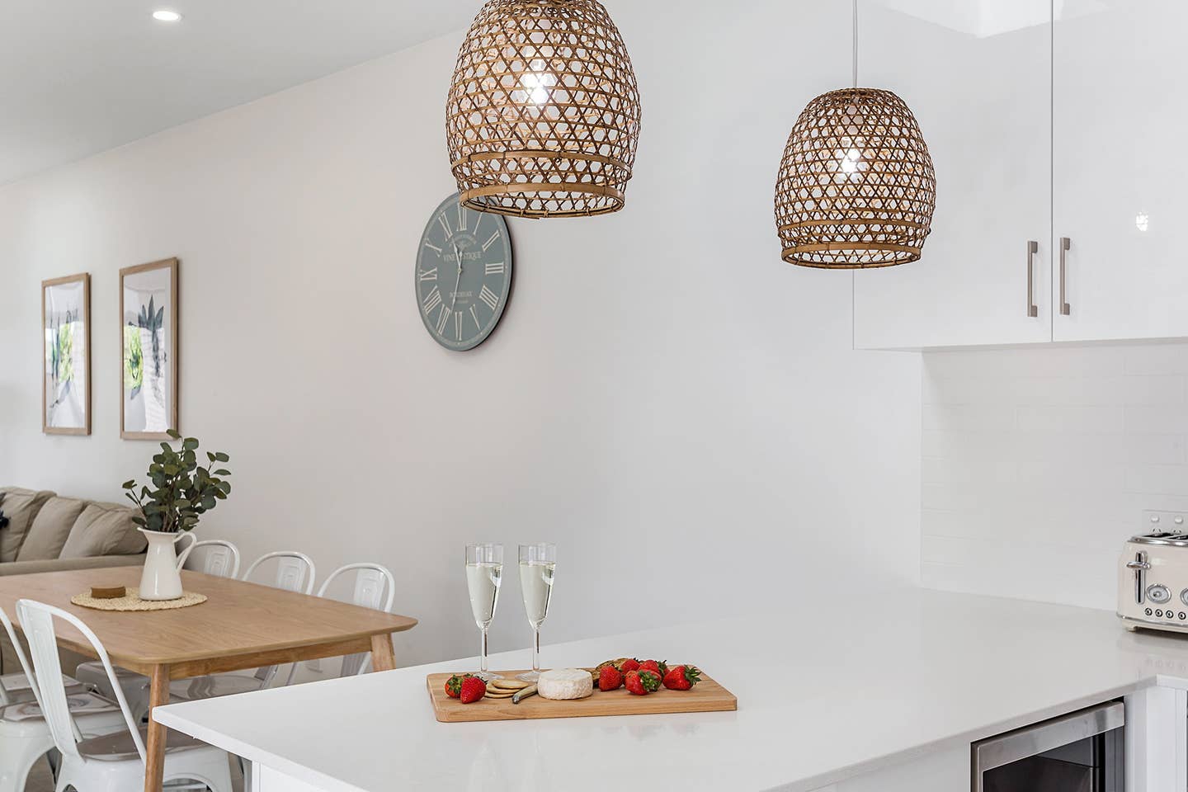
You’ll always find me in the kitchen at parties…
There are those for whom the kitchen is their performance space, where they enjoy cooking culinary master-pieces and entertaining friends and family. Their needs can take custom design to another level and might include a butler’s pantry, a designated barista bench, a servery, additional appliances such as a wine storage cabinet or a bar fridge. They’ll want storage for large appliances such as a food processor, a multi-cooker or a bread-maker. There might also be a need for extra cupboard or drawer space for dinnerware including large bowls and platters.
Ready to begin? Call on the experts in kitchens
Yes, there’s a lot to consider! Whether you want to build your own home or renovate, the kitchen is usually the most expensive part of the build so it’s essential to work with a builder that can ensure your design not only meets your needs practically and aesthetically but also budget-wise.
Valley Homes has over 50 years of experience in creating custom designed homes. With our long-term partners and local specialists, Valley Kitchens, we offer our customers the very best the industry has to offer. Valley Kitchens provide exceptional design, manufacture and installation. Their decades of experience shine through in their customer service and attention to detail from the tiling to the fixtures. If you’re in Newcastle or the Hunter Valley, make the most of this great partnership to have your dream kitchen in your dream home built by the experts: call us today.
A PLACE TO EXPAND AND BREATHE
A place to expand and breathe
While we’re in a state of seemingly endless lockdowns and uncertainty, now is a great time to dream of an antidote to pandemic living.
And what are we craving? Space: personal space, space to gather with family and friends, space to play. Where better to envisage that space than in country NSW were the sky is huge, the horizon far and the cleansing scent of eucalyptus hangs in the air. Perhaps a tree change has been calling and a complete break from urban living is on your mind. Whether you’re a growing family or retirees, acreage home designs allow you to imagine that rural lifestyle, savouring the fresh country air of regional NSW where there’s room to breathe and enjoy life.
Inspiring new designs
Valley Homes is renowned throughout the Hunter Valley for excellence in acreage designs and their new acreage series is a great reason to get even more excited about visualising your rural dream home. If you’re keen to build a new home but need inspiration, take a look at their four new house plans: Osterley, Windermere, Paterson and Paterson Deluxe. These designs capture the essence of the Australian lifestyle with ample space, indoor-outdoor entertainment, four bedrooms, two bathrooms and double garage. Each has their own unique style so there’s certain to be something for every home builder.
OSTERLEY
Osterley is a design that promotes peace and calm. The key to this house plan lies in the four bedrooms being located away from the living area thereby creating a sense of retreat. The Main bedroom with ensuite also has a walk-in wardrobe in addition to the built-in. While peaceful retreats are ensured, Osterley still provides ample room to entertain in the large open-planned living area which opens out to the generous alfresco space via stacking slider doors. Osterley is more than just a weekend retreat.
WINDERMERE
Grand style is what comes to mind with Windermere and you get a sense of it soon as you come in from the portico to the spacious entry where you are greeted by a view of the atrium garden. This garden courtyard can also be enjoyed from the main bedroom as well as the main living area inducing an air of peace and calm. Without a doubt this home speaks effortless style and space.
Indoor and alfresco entertaining is ensured with this design and the connoisseur will love the butler’s pantry off the gourmet kitchen. The separate lounge room located near the main room also serves as a parents’ retreat or a home cinema. Windermere is country living at its most grand.
PATERSON & PATERSON DELUXE
With its wrap-around verandah, Paterson delivers traditional country style. Relaxing out under the verandah, watching a sunset turn into a star-studded night sky is a country-living perk. Paterson invites you to make the most of it.
There’s no need for anyone in the family to compete for space with Paterson Deluxe; this design meets all the family’s additional needs. As the name suggests, Paterson Deluxe has everything the Paterson offers and more. With a rumpus room for the young ones and separate living area to serve as either a parents’ retreat or the ever popular entertainment space/home cinema this is living-it-large! The spacious garage allows for two cars but also offers a workshop for the tinkerer, mechanic or creative. There’s a home office or study as well. Paterson Deluxe ticks all the boxes.
One particularly delightful feature of the Paterson Deluxe is the window seat in the main bedroom. Imagine watching the sunrise as you sit back enjoying your first cuppa of the day. Close your eyes and picture yourself basking in the winter sun with your favourite book; or watching a storm roll by from that window seat. It’s the perfect place to savour the majesty of your rural surroundings. Time to breath is what we seek and features such as this encourage you to take time out and relax.
Activate your acreage aspirations
The beauty of these Valley Homes designs is that they can be fully customised to suit your needs and desires. If you’d like to take aspect of any of these house plans and add it to another, no problem! As the trusted Hunter Valley builder, Valley Homes has the experience and expertise to work with you to create your ideal acreage home design. We create house plans that take advantage of the specific features of your land as well as the best aspect to increase the energy efficiency of your dream home.
So, cure your lockdown blues with dreams of a post Covid tree-change. While restrictions may still be in place your mind is free to wander, so take a look at our plans, get inspired and get in touch.
INTRODUCING THE VALLEY SERIES
Introducing the Valley Series – flexible living modular floor plans and façades that employ passive design principles
Recognising the desire for new and innovative designs that allow for every taste, we are very proud to announce the launch of The Valley Series – an exciting new range of exclusive modular floor plans and façades that make it easy for you to build a new home.
The Valley Series showcases a winning formula capturing all the favourite contemporary features in a range of modern and heritage façades.
Choose an exterior that reflects your style
With the Valley Series you choose your exterior from a range of façades. This includes six stylish modern facades with clean lines, skillion roof and a large covered outdoor entertainment area for alfresco dining.
As a contrast, the five pitched roof front and rear facades offer an alternative for the home builder seeking something more traditional such as the Hamptons look. The Hamptons district of Long Island in the US is a popular destination for wealthy New Yorkers, and the source of inspiration for this popular style. Hamptons is all about indoor-outdoor living with large windows showering the home in light. To capture the classic Hamptons style choose a front and rear façade with a pitched roof veranda and weatherboard effect. Paint the fascia and timber posts white to complete the look. It’s a timeless style that comes across as effortless and calming.
If you’re a house builder based in the heritage surrounds of Maitland or the Hunter Valley the pitched roof can also suits a heritage themed home. Of course, not every regional home wants to go colonial and so the modern design with a skillion roof is a great alternative.
Mix and match
You’d like a heritage front with a contemporary rear façade? No problem! It’s possible to combine the best of both designs with Valley Homes new Valley Series range. With many Newcastle suburbs undergoing character studies, there’s a greater demand for designs to be more in keeping with the predominant architectural style. The beauty of the Valley Series modular design means you can select a traditional front façade, a floor plan that suits your family and team it with one of our more contemporary alfresco designs.
It’s about what works for you
The Valley Series makes it easy to create a unique home design to match your lifestyle. By selecting your chosen floorplan with any of our front and rear façade options you can have a stunning, architecturally inspired home at an affordable price.
The Classic
The original floorplan in this modular series, The Classic provides all the essentials. As the name suggests – its a classic! At just under 270m2 this four bedroom home offers architectural passive design principles.
The Entertainer
Perhaps you and your family are big screen fans? The Entertainer is a design that offers everything you could want including a separate media room opening out to a private courtyard, a spacious open plan kitchen, dining and living area that spills out to an outdoor entertaining space with custom outdoor kitchen.
The Connoisseur
Fancy yourself as the next Masterchef? The Connoisseur is perfect for you! It’s the kitchen lover’s delight in this modular series. This design offers a large kitchen servery, an abundance of bench space and custom cabinetry to suit your culinary needs. The design also includes the courtyard module as an extension to the separate living room – offering a second outdoor entertaining space to share your culinary creations.
The Sanctuary
If a parents’ retreat is a top priority in your new home then look no further than The Sanctuary. This design is the luxury lover’s choice within this modular series. Like the Connoisseur, this design offers a large kitchen servery and an abundance of bench space plus a private courtyard off the master suite. A sophisticated layout that offers you a place to relax and unwind.
The Executive
When working from home has become the norm, The Executive design offers a home office with private courtyard, contributing to a better work/life balance.
The Compact
The baby in this modular series and a great fit for first home buyers or investors. At just over 250m2 The Compact four bedroom home offers architectural passive design principles on a reduced scale to work on small blocks.
Quality and Affordable Innovation for all
Great design is a priority for Valley Homes but we appreciate that the cost to build a new home should be at a price that meets every budget. That’s why all our house plans and pricing have great appeal.
While the new Valley Series brings added flexibility to design, there’s no compromise on quality. After 50 years in the business, Valley Homes still promises excellent service and craftsmanship with every build. Speak with us about our house plans and pricing and let us help build a new home unique to you!
Plan options in the Valley Series
Pricing for our new designs is available on application.
If you already have land please call our sales team on 02 4044 1765 to discuss your project.
CELEBRATING 50 YEARS IN THE MAKING
When it comes to quality housing Valley Homes is the respected name across Newcastle and the Hunter and we couldn’t be prouder of our reputation.
In celebrating our 50th anniversary we’d like to reflect on the Company’s evolution, and its contribution to development across NSW, specifically in the Hunter region – and look ahead to what’s next. Read on and celebrate with us!
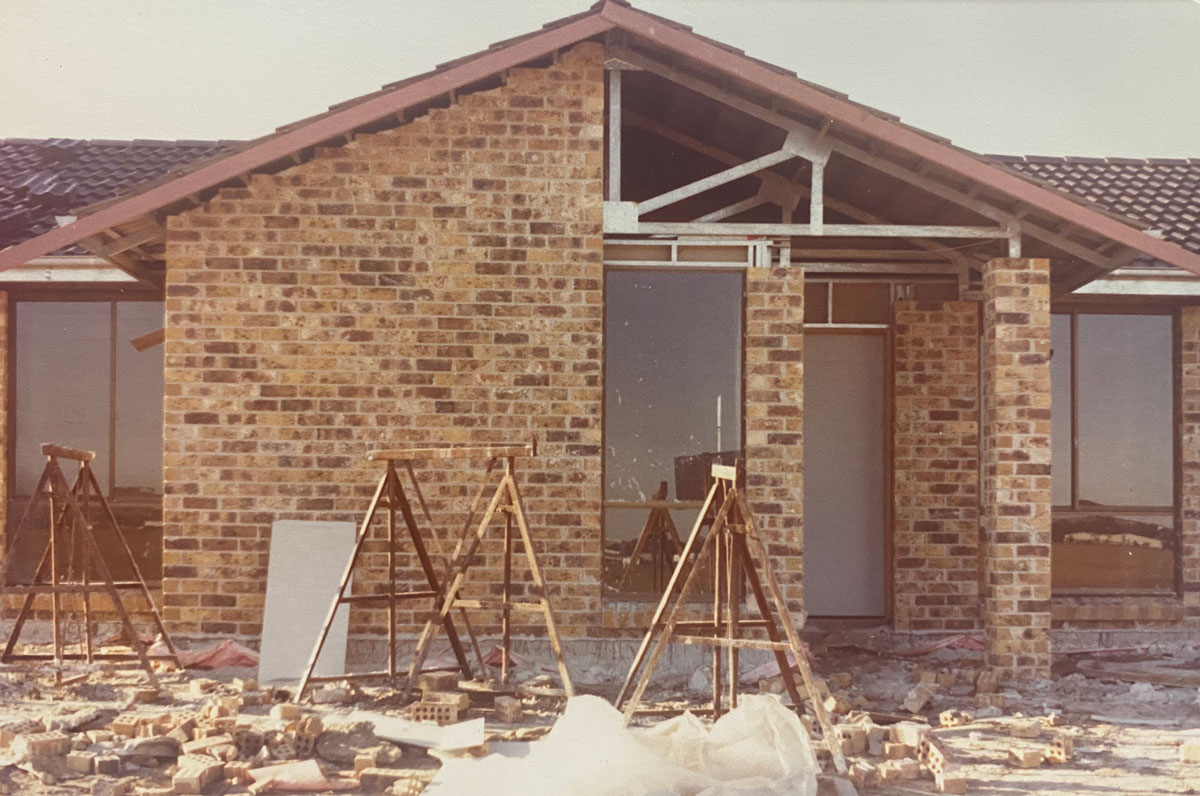
Rewind to 1971…
Reliability and efficiency in construction was always a constant focus for Arne Baumann and Lindsay Hardy since they first started Mambare Pty Limited in 1971 and began constructing service stations for most of the major oil companies. During the period 1971 to 1982, the company carried out construction throughout New South Wales, Victoria and Queensland for clients including, Mobil Oil Australia Ltd, Shell company of Australia Ltd, Ampol Ltd, Esso Australia Ltd, Total Australia Ltd, Grace Brothers and Elcom (NSW).
As the Company’s reputation grew, so did the range of varied and far-reaching projects. The Company commissioned some forty-five service stations and seven truck stops as well as major renovations for the GUOOF Building in Castlereagh Street, SYDNEY, renovation of the Roselands Shopping centre and the construction of the Inverell Sub-station.
Mambare operated exclusively from its Sydney office until 1982 when Craig Baumann expanded its activities and established a residential arm of the company, Valley Homes in Maitland, Hunter Valley.
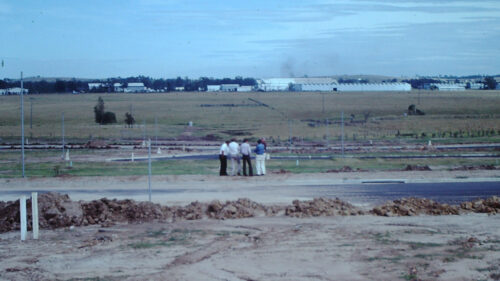
Expanding into the residential market
It was in February 1982 that the Company established a construction office and display village at Raymond Terrace and Maitland in the Hunter Valley. Things got exciting when the company created, in conjunction with a large financier, a house and land package scheme that could be afforded by the first home buyer. The scheme was launched with Citicorp Australia Limited and led to the sale and construction of some 300 houses between 1982 and 1984. In the initial stages, the scheme was presented to the Minister for Housing, Hon C. Hurford and was supported by the Federal Minister for Housing Alan Morris and Federal & State member Arthur Wade.
In addition to constructing houses for all segments of the residential market the Company has been successful in tendering for contracts for Commonwealth and State Authorities. Some of these contracts include, twenty-four houses for the Commonwealth Department of Administrative Services in 1984, twenty houses for the Commonwealth Department of Housing in 1984 and since 1985 the Company has completed around 300 houses and units for the NSW Department of Housing.
Valley Homes has operated out of its premises in High Street, Maitland since 1986 and recently completed its fourth year with Defence Housing Australia, handing over its 178th house in September 2019.

We’re big believers in all things local
Valley Homes has built strong industry relationships with local trades and suppliers. We appreciate the benefits of working regionally and supporting the local economy. Of course, the added bonus for our customers is reduced costings as well as the ease of access to local showrooms where our local partners offer quality products and impeccable service. We're also proud of what we've been able to give back to the local community through sponsorships and charity donations. In the mid 90's we donated 5 houses to the NBN Telethon Art Union to give back to the community that supported us.
Trust
In an industry where companies come and go, we know trust is the cornerstone of a successful relationship between client and builder. In fact, it’s one of the biggest hurdles a builder faces when first liaising with a potential client. Having established a strong reputation as a family owned, local building company, still prospering after 50 years, Valley Homes has the edge over a national company entering a new market like the Hunter with little knowledge of the area. We’re proud to have made a commitment to the Hunter region and garnered the trust of its communities.
Offering something for everyone
In recent years the Company has constructed hundreds of residential homes, duplexes and multi-unit developments in the Maitland, Newcastle and Port Stephens areas. One of the secrets to our success is being able to offer a wide range of products to meet all our customers’ needs. Whether it’s a dream home or investment property our specialised design services offer unbeatable value for money. The Valley Homes team are also happy to work with customers’ own architectural designs and collaborate to get approvals and quality construction underway. Whatever you choose, you’re in expert hands throughout the entire building process.
Growing our passion: Tallowood Medowie
Valley Homes is also proud to be the exclusive builder of Tallowood Medowie, a resort styled multi-unit dwelling for the over 50s. Conveniently located in Port Stephens. Each home is architecturally designed, energy efficient, and features open-planned living making Tallowood Medowie is the perfect place to downsize and start living!
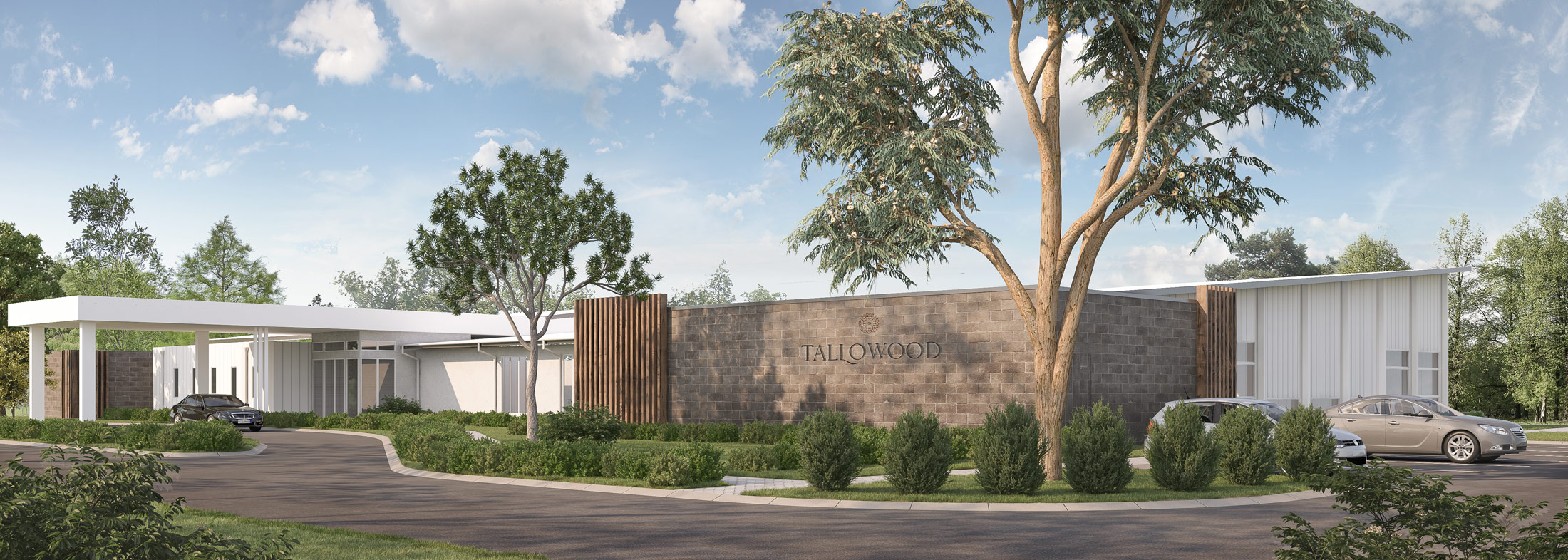
Meeting the needs of the market…
We now focus our business on houses, dual occupancy and multi unit developments.
Valley Homes has cemented its reputation as a company that can meet the needs of all customers, from the developer to the first-time buyer wanting to build a new home.
With the increasing population growth in Newcastle and the Hunter, we know there’s a demand for more diverse dwellings, infill housing, and designs that maximise the full potential of each block of land. That’s where our investor builder options, sold at competitive prices with no hidden expenses, have great appeal, as do our fully customisable duplex and dual occupancy designs.
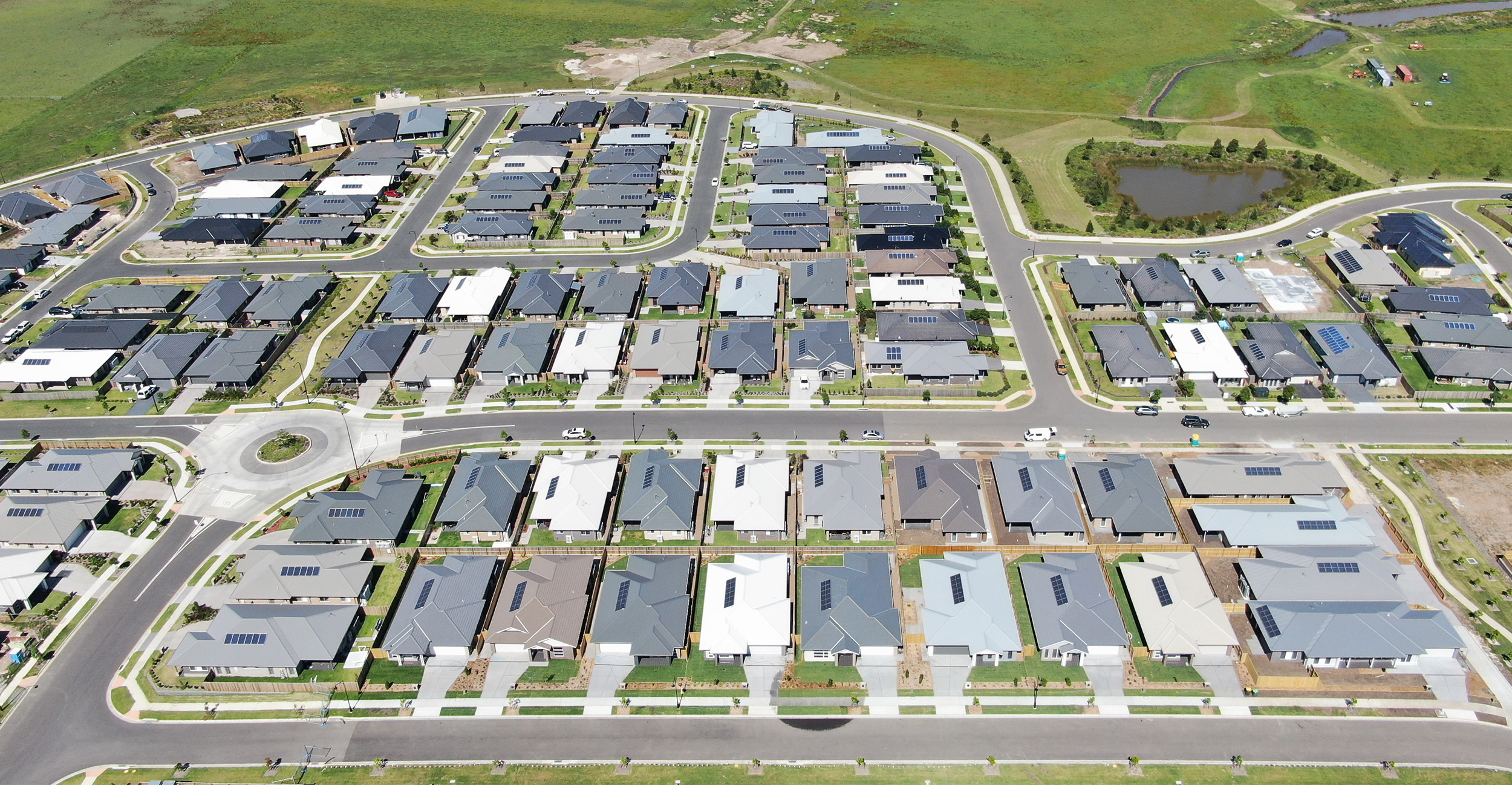
So what will the next 50 years bring?
Valley Homes will continue doing what we do best: offering a range of dynamic house designs, unit developments and building solutions to suit every need and budget.
We’re passionate about making your building dreams a reality so contact us to find out how you can become part of our success story.
“TO DEMOLISH OR NOT?” THAT IS THE QUESTION!
For many homeowners the concept of a ‘knockdown rebuild’ sounds like an extreme measure conjuring up images of wrecking balls, piles of rubble, chaos and destruction.
To demolish your existing house can seem like a radical option but the reality is that with the right team a knockdown can be a straightforward solution to the limitations of an existing property.
The benefits of starting with a clean slate

With a blank canvas, or in this case, a clear block of land, you are free to design your dream home. What’s more, it will be the ideal house for the shape and size of your block of land in a location you already love.
Let’s face it, for so many homeowners they bought the type of house they could afford at the time which meant they would need to renovate at some point in the future. After some basic renovations there may still have been the constant frustration about the aspect of the house. “If only it had been designed to make better use of the northern light; it gets so cold in Winter!” Or perhaps the house was positioned in such a way that it didn’t make best use of the view.
Perhaps you bought that little weatherboard house in that quirky suburb and you were glad you did because house prices are soaring in the Newcastle region.
First-time buyers usually step onto the property ladder buying in an area they can afford. As it turns out so many old, inner city suburbs in Newcastle have become boutique suburbs and the land value has appreciated exponentially. With the scarcity of land in sought after suburbs it makes sense to capitalise on it. Let’s explore some of the options to consider…
Knockdown and rebuild your home

If we’re brutally honest, that cute weatherboard is not energy efficient and the wall with the defunct fireplace and chimney blocks out the northern light; the toilet is at the back of the house miles away from the bedrooms; the kitchen and bathroom haven’t been upgraded since the 1970s and need a complete overhaul. These are very common and costly problems, and to maintain the cute weatherboard you need to be prepared to dedicate a lot of TLC and money.
It’s no surprise that many homeowners are interested in the alternative of a knockdown rebuild. The cost to knockdown and rebuild a home are less than the combined costs to renovate and the following years of endless maintenance. There is also the cost-saving on bills that comes with having an energy efficient home. By contracting a local builder who can take care of every aspect of the project from demolition to construction, the overall costs of doing a knockdown rebuild can also be greatly reduced.
Twice as nice!
In choosing to do a knockdown rebuild, some homeowners take advantage of the size of their block by building a dual occupancy. This is a great way to further invest in your property and increase its value. With the urbanisation of Newcastle and the need for more diverse and affordable dwellings, its a great time to capitalise on your existing block of land. What’s more, you’ll skip the stamp duty you’d otherwise have to fork out when buying a new block of land.
Current estimations predict the population in the City of Newcastle is set to grow by 41,000 between 2016 and 2041 and that there will be an increased demand for smaller dwellings to suit one and two person households. That’s where you can make the most of what your current block of land can offer.
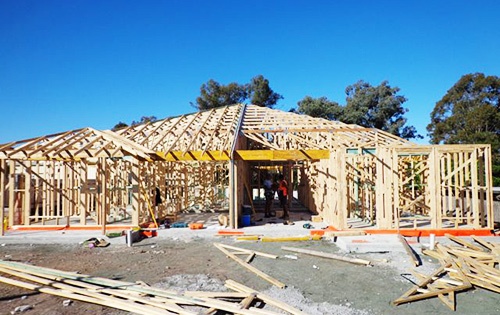
The option is there for you to sell or rent out one or both of the new properties or be a live-in investor. Duplex homes appeal to every sector across the market from first-homebuyers and small families to empty-nesters and retirees. It’s an investment to secure strong returns while being relatively low-risk. So, start imagining what you can create on your block of land with a knockdown rebuild.
It’s all possible with the right help
Whether you’d like to demolish your existing house and rebuild a luxury home or an investment property, Valley Homes construction and custom design service can meet your needs. Whatever your budget, the Valley Homes team have a knockdown rebuild solution to suit your property requirements and your vision. They have the local knowledge and expertise to ensure your project is stress-free because they take care of everything from council approvals, demolition, designs, project management and construction. Valley Homes knockdown rebuild projects are also backed by their fixed price and turn-key assurance. It comes complete with a new home warranty – without having to pay stamp duty – how good is that?!
Contact Valley Homes to find out how they can help you make the most of your property.
ARE YOU SITTING ON YOUR OWN BURIED TREASURE?
Take a look at your property through a different lens and ask yourself a few questions:
> How much land do we have and is it large enough to develop?
> Do I want to maintain the garden at the size it is?
> What’s the potential untapped value of my property?
At different stages of homeownership its can be a valuable exercise to appraise your most prized asset and explore whether there’s an opportunity to invest in your own backyard.
Let’s take a look at a few scenarios…
Lena and Stefan have lived in their old weatherboard since they migrated in the early 80’s. Now that their children have grown and had families of their own, the upkeep of the house and garden is getting to be a challenge. Lena and Stefan really don’t want to leave their neighbourhood so their family have suggested a dual occupancy as a solution. By sub-dividing the land they can rebuild an energy efficient home for themselves and utilise the excess space in the yard to build a secondary dwelling to provide either an income or a home for someone in the family. Most importantly they can stay living in their suburb surrounded by their friends.

Ruth has four teenagers and is finding the house very cramped. Their block is large and she knows she could be making better use of it. In looking for a smart investment solution, she’s thinking about building a granny flat to create the perfect teen-space, and she’s also keen on a development that would allow her to later rent it out to a tenant.
Hayley and Arjun are really excited to build their first home but they’re wondering if they should sub divide their block to live in one property and rent out the other. They like the idea that this is a low-risk investment which will increase the land value at the same time.
Changing our perspectives
The old Australian dream of building a brick veneer house in the middle of a quarter acre block is fast becoming an outdated concept for number of reasons. Primarily, population growth means our suburbs are changing and councils across NSW are planning for increased housing density. Diverse housing options are what’s required so people can live in the same area across different life stages. Many older people for example would prefer to ‘age in place’ as opposed to downsizing into smaller dwellings or dedicated seniors housing, while first time buyers need more affordable options.

Based on the projected population growth and the changing nature of household composition Newcastle Council estimates that there will be a demand for 19,450 new dwellings by 2041. The population is not only growing, it’s changing. City of Newcastle's Housing Strategy has identified that there will be more people either living alone or with their partner so the demand for one and two bedroom dwellings is increasing. With a greater focus on the development of infill housing, councils across NSW are making it easier for people to realise the full potential of their block of land with fast tracked approvals for dual occupancies.
The Low Rise Housing Diversity Code shines a spotlight on housing alternatives to the usual options of either the freestanding house or an apartment:
It helps housing affordability by providing smaller homes on smaller lots that still provide all the amenities of a single dwelling and can accommodate a wide variety of lifestyles and needs, including growing families or empty nesters.

What does this mean for you?
Perhaps you’ve realised the family home is now just too big or maybe you’re planning on a rebuild and thinking how best to use the land. Dual occupancy is a great option for both now and the future by providing a home and an income from the rent of the secondary property.
For the investor, now is a great time to be building affordable homes that fulfil the needs of the market. Research into housing preferences of Australians by both the Grattan Institute (2011) and the Australian Housing and Urban Research Institute (2019), reveals that households generally prefer to live in detached homes with backyards but affordability is the issue. So the construction of a dual occupancy is a relatively low risk development that provides affordable housing for both tenants and home owners.
If you want to build on your land, whether you have a vacant block or an existing property in need of an upgrade, the Valley Homes team has the knowledge and experience to help you to create a dual occupancy solution to truly maximise the untapped value of your land. We can guide you through every step of the process from the demolition of the existing home, surveying, subdividing and liaising with council, all the way through to the design and construction.
Realise the true value of your property and let Valley Homes help you access your hidden treasure. Contact us today to find out more.
FINDING THE RIGHT BUILDER FOR YOUR HOUSE PLANS
There are plenty of reasons why you might choose to work with an architect or draftsman before you approach a builder or building company.
Your block of land might be a tricky shape or perhaps it presents a particular challenge when it comes to affording the best aspect or view. Maybe you’d like a design that incorporates unconventional materials or the architecture of a particular era. Perhaps you have an existing relationship with an architect or draftsman who knows your style and can translate your ideas into a design specifically for you. It’s crucial that you start your building project with a house design that satisfies all the basic requirements and includes all the unique features and details that will result in your dream home.
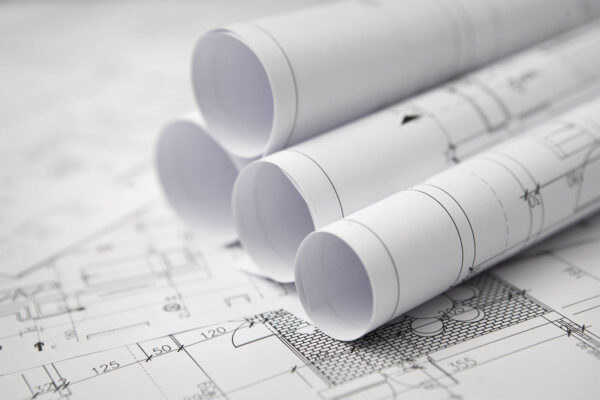 What's next after your plans are done
What's next after your plans are done
You’ve worked closely with your architect to design your dream home. It looks perfect on the plan but your architect isn’t a builder and you have a wealth of questions starting with: who’s going to bring this house design to life? Will they respect your architect’s ideas and work with them closely to make your dream a reality? How much does it cost to build a new house?
The benefits of a local builder
In the quest to find a builder, keep in mind the multitude of advantages that come with employing a local builder. Working with a Maitland builder, for example, reduces travel related risks such as annoying late starts. They’re also likely to work with local services and suppliers which increases reliability and reduces the costs associated with transporting materials. Local suppliers have a reputation to uphold within their community and know word of mouth recommendations are the best type of advertising. That means your happiness is their business. You’ll also have added peace of mind that you’re supporting the local economy as well as doing your bit to reduce your project’s carbon footprint.
Who can I rely on?
For 50 years, across Newcastle, Maitland, The Hunter Valley and Port Stephens, award winning builder, Valley Homes has built thousands of dream homes. We have extensive experience working with local architects and appreciate the importance of maintaining good relationships with the owners and architect throughout the building process.


CASE STUDY: Driffield House
Valley Homes worked in conjunction with local architect, Mark Lawler, on the fabulous dream home, Driffield House. In talking about this team effort, Lawler reflected on the ways in which they collaborated to adapt and adjust some details and selections and utilise Valley Homes’ preferred methods. This resulted in a reduction of costs and a delighted customer.
Valley Homes demands a high level of detail in all house designs, whether provided by an architect or from our in-house teams. Therefore, the costs outlined for construction in all our tenders to clients are incredibly reliable with very minimal chances of unpleasant surprises or variations occurring during the build.
What’s more, Valley Homes supports the region’s economy by working local, with locals. By making the most of local suppliers, we increase the certainty of your project running on time and to budget. Our clients enjoy the ease of stepping into local showrooms to select everything from bathroom or patio tiles to kitchen cabinets. Having access to great customer service and expert knowledge makes the decision making process so much easier. What’s more, customers can collect product samples, receive firsthand insights into our partners wide selection of products and find out about what extras or upgrades are on offer.
What do our customers say?
We’re happy to share the word of satisfied customers who’ve experienced the quality of our work. Reassurance is a big theme. Valley Homes takes all the pressure off the customer. We liaise with Council, manage all paperwork and applications, coordinate all trade contractors and everything else in the tender, from driveways, to the lawns and washing line. With access to their own site supervisor, our customers feel supported through every step of the journey.
Read the testimonials to find out what sets Valley Homes apart from other builders. When you’re ready for us to build house plans that your architect has drawn up, give us a call.
Making the dream a reality
So let’s be clear, without a builder, your architectural designs are only drawings. A builder is essential to the process of turning those drawings into a real building. Valley Homes won’t just create a building, they’ll build your dream. Whether it is a stand-alone luxury home, a modern townhouse, a row of terraces, or even a much larger multi-unit development, you can be assured your project will be in expert hands throughout the entire building process.
Valley Homes offer competitive prices on home plans and pricing with no hidden costs so you know you’re in safe hands. Contact us to find out more about how we can bring your plans to life.
CREATING YOUR 2021 VISION
2021 is the fresh start we’ve all been waiting for and after a year of ‘being on hold’ we’re ready to fulfil some bold resolutions! Whether your plan is to build a new home or an investment property here are some of our suggestions for activating those goals and dreams.
Define your big goals for the year
Goal setting creates clarity in your life so, start by asking yourself a few key questions: What do I want to achieve this year? What really excites me? Where do I see myself living? What financial goals do I want to set for myself?
For so many people, 2020 blurred the line between work and home. On top of that, the economic pressures of the pandemic have increased the desire for greater financial security. It’s no surprise that answers are being found in property. With the Government’s Home Builder grants, many are choosing to renovate their current home to increase its value. Your goal however, might be to build an investment property as part of your superannuation plan.
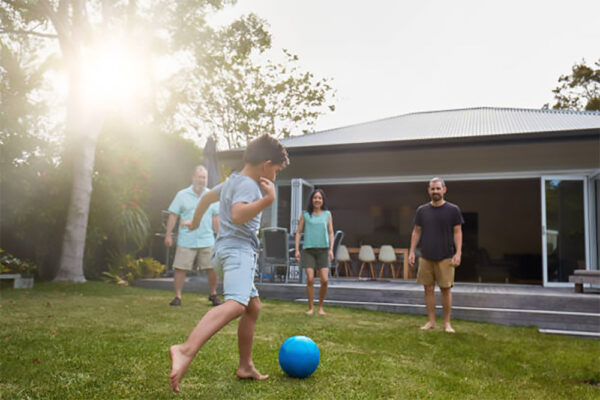
Or perhaps building a duplex on an existing property might have greater appeal as it could potentially double the equity without doubling the investment cost. With the options of selling or renting out one or both properties you’re assured of strong returns with relatively low risk. Exciting options!
Ensure your reality matches your dream.
It’s essential to set out exactly what the costs will entail and be sure you can budget for it.
A budget spreadsheet is a great tool for this. It’ll help you determine how much income you have, how your money is spent, whether the money is there for a big project or whether a loan needs to be arranged.
Whatever your project, it’s essential to calculate the costs and be sure you can budget for it.
Valley Homes can help fit your new home designs to your budget.
Now for the fun part!
At this time of year, designers from across the world are sharing their ideas to help set the trends for 2021. So make yourself a cuppa and start browsing magazines and websites for all those images that make your heart sing; the ones that evoke an “Ooh yes! I want that in my home!” response. But be sure to capture all those inspirations. There’s nothing worse than forgetting where you saw that perfect paint colour or kitchen layout. That’s where a scrap book or vision board is a great tool. Pinning images, words and catch phrases onto your vision board helps you clarify and maintain focus on what truly matters to you. In this case, your dream home!
Use all of your senses
Apply a multi-sensory approach to creating your dream home. Think textures - carpets underfoot, the cool of polished concrete or underfloor heating; the comfort of soft furnishings and fabrics.
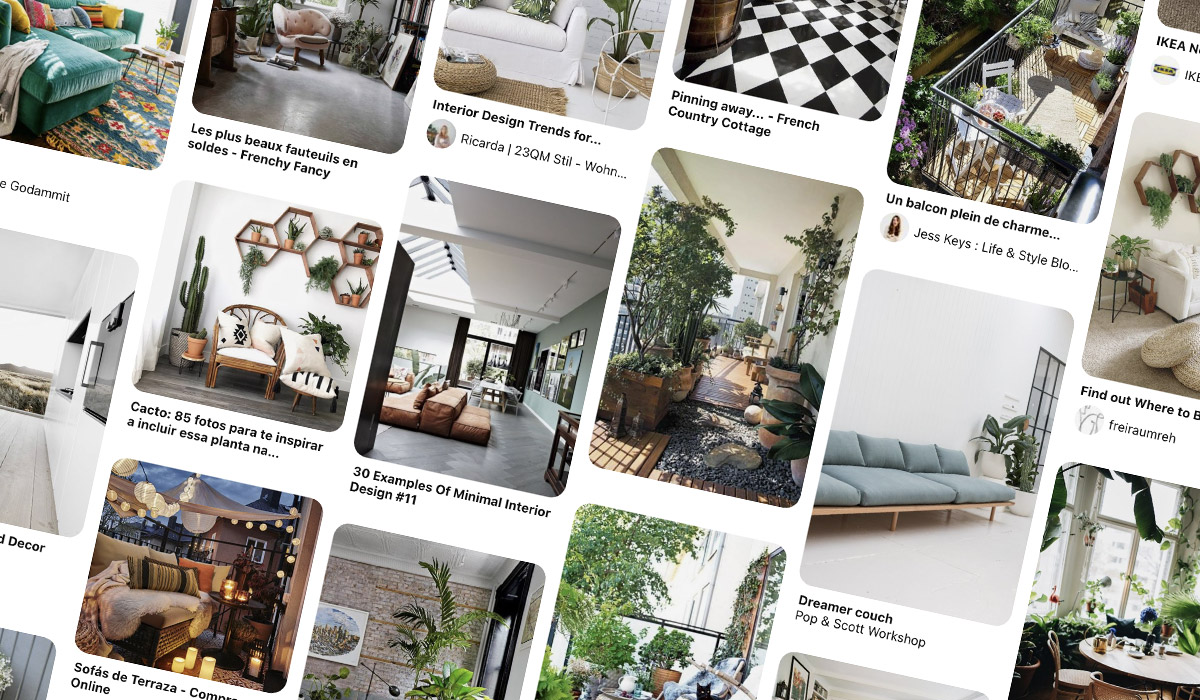 Imagine the smells you want in your home - oiled timbers, fragrant courtyards, or perhaps a ‘living wall’ in your kitchen with the scent of fresh herbs.
Imagine the smells you want in your home - oiled timbers, fragrant courtyards, or perhaps a ‘living wall’ in your kitchen with the scent of fresh herbs.
Consider the acoustics of your new home. Large rooms and high ceiling can create echoey acoustics. Add kids and animals to the picture and you’ll want to find ways to reduce noise. An experienced house designer will help you achieve the right result.
Go digital
Of course, if this all reminds you too much of school craft projects, there are online websites such as Pinterest and Canva, one-stop spots to organize all the images you find appealing.
Downloading an app onto your phone allows you the opportunity to capture ideas while you’re out and on the go. Snap those pics and upload them straight into your app. Once your focus is on your new home design, you’ll find inspiration wherever you look.
Your vision board, whether physical or virtual will be unique to you. Be sure to include an image of yourself in amongst all those colour swatches. It’s all too easy to get swept up by the latest trends only to realise ‘boho’ or ‘coastal’ is not really your style. Strong themes and colour schemes will become more apparent as you select your sources of inspiration.
When you look at your vision board, it should evoke a real sense of delight as if you were in your home.The more detailed your vision board the easier it will to make decisions when you start building your home.
Build with the best team
From Newcastle to Port Stephens and across the Hunter Valley, Valley Homes will be working with home builders and investors to realize their 2021 vision.
Whatever your location or plan, we have the team, designs and experience to make your resolutions a reality in the New Year. Get in touch, we'd love to help you with your 2021 property goals!
FINALLY, LET’S WRAP UP 2020!
You could say, 2020 was the year to wrap up and ‘return to sender’. It has gifted us fires, plague, lockdowns and restrictions. In spite of all that, we still found ways to move forward to a new kind of normal.
Fortunately, Valley Homes remained fully operational during the pandemic so all projects under construction continued on time and on budget. As a result, we’re very happy to know that there are families enjoying their first Christmas and New Year in their new Valley Homes dwellings across Newcastle, Maitland and the Hunter Valley.
Throughout 2020, we were kept busy doing what we do best: lots of custom duplexes, multi-unit, residential and acreage homes. In fact, we constructed 75 house and unit projects this year including a five unit development in Elermore Vale, three townhouses in Adamstown and a four unit project in Stockton.
The Government also threw in its support to stimulate the industry with the HomeBuilder $25,000 grant to eligible people building a new home or renovating an existing one. Due to expire at the end of the year, the program has been extended to 31 March 2021 with a reduced $15,000 grant for building contracts (new builds and substantial renovations) signed between 1 January 2021 and 31 March 2021, inclusive.
If you’re eligible for the Home Builder grant and have a project in mind for 2021, now is the time to get in touch with us.
This year we began construction on the first stage at Tallowood Medowie – a beautiful new address for over 50’s living situated in Port Stephens.
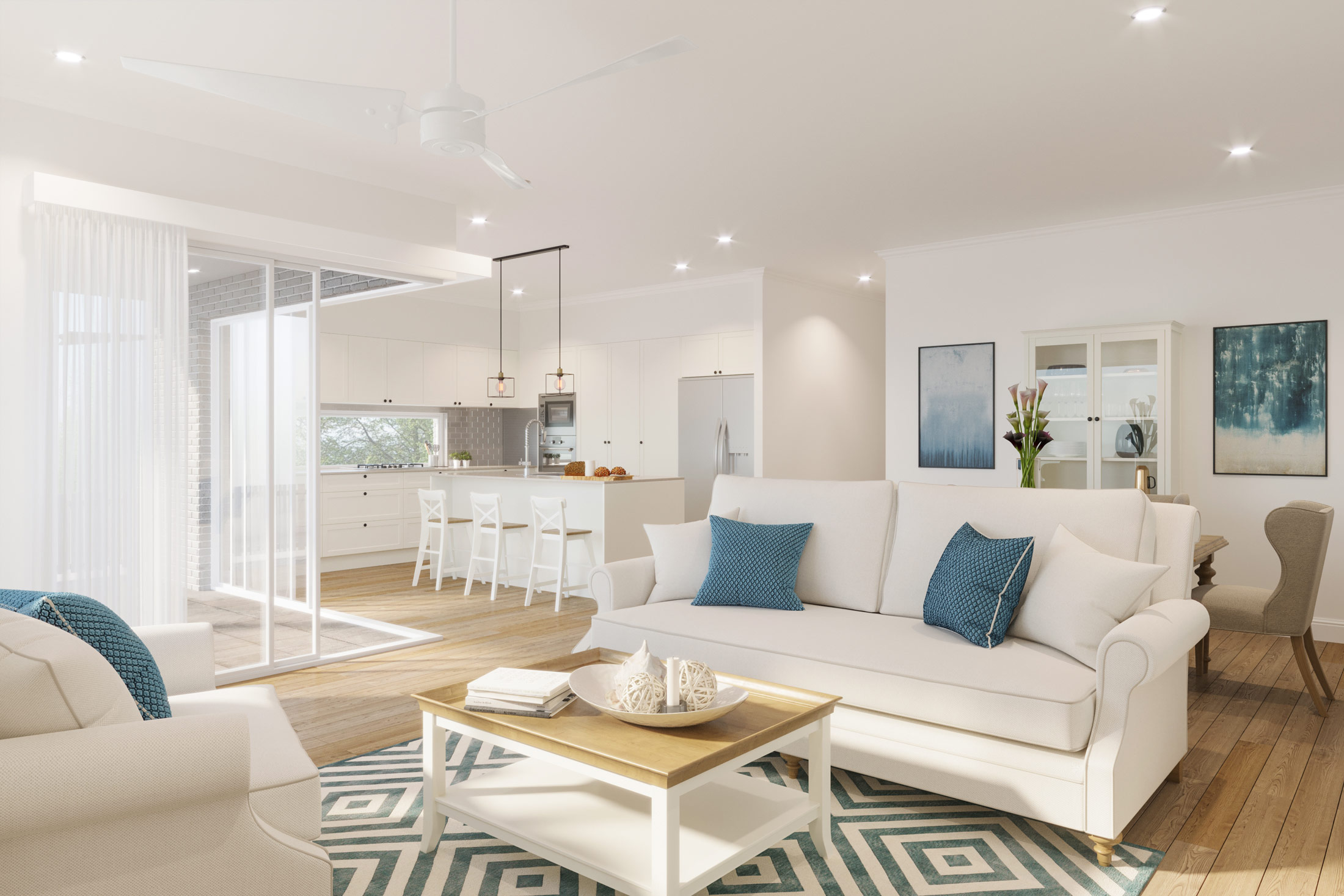 You may have also heard us over the airwaves? We’re creating better ways to share all our news and events so this year we ramped up our online advertising and commenced radio advertising for the first time. We’re also putting the finishing touches on our new website which will be launched in the new year to mark our 50th birthday. With new branding, a new website and new floor plans, 2021 is set to be pretty fresh.
You may have also heard us over the airwaves? We’re creating better ways to share all our news and events so this year we ramped up our online advertising and commenced radio advertising for the first time. We’re also putting the finishing touches on our new website which will be launched in the new year to mark our 50th birthday. With new branding, a new website and new floor plans, 2021 is set to be pretty fresh.
Before we close the door on 2020, let’s review our most popular articles of the year:
5. Construction Only Service - Selecting the Right Builder If You already Have Plans
Your architect may have drawn up plans for your new home but you still haven’t settled on a builder or perhaps you’re unsure how to get approval for your plans. This article explores those issues, and more, and suggests ways to navigate the process of getting construction under way.
4. Plan Your Dream Home Without Leaving the House
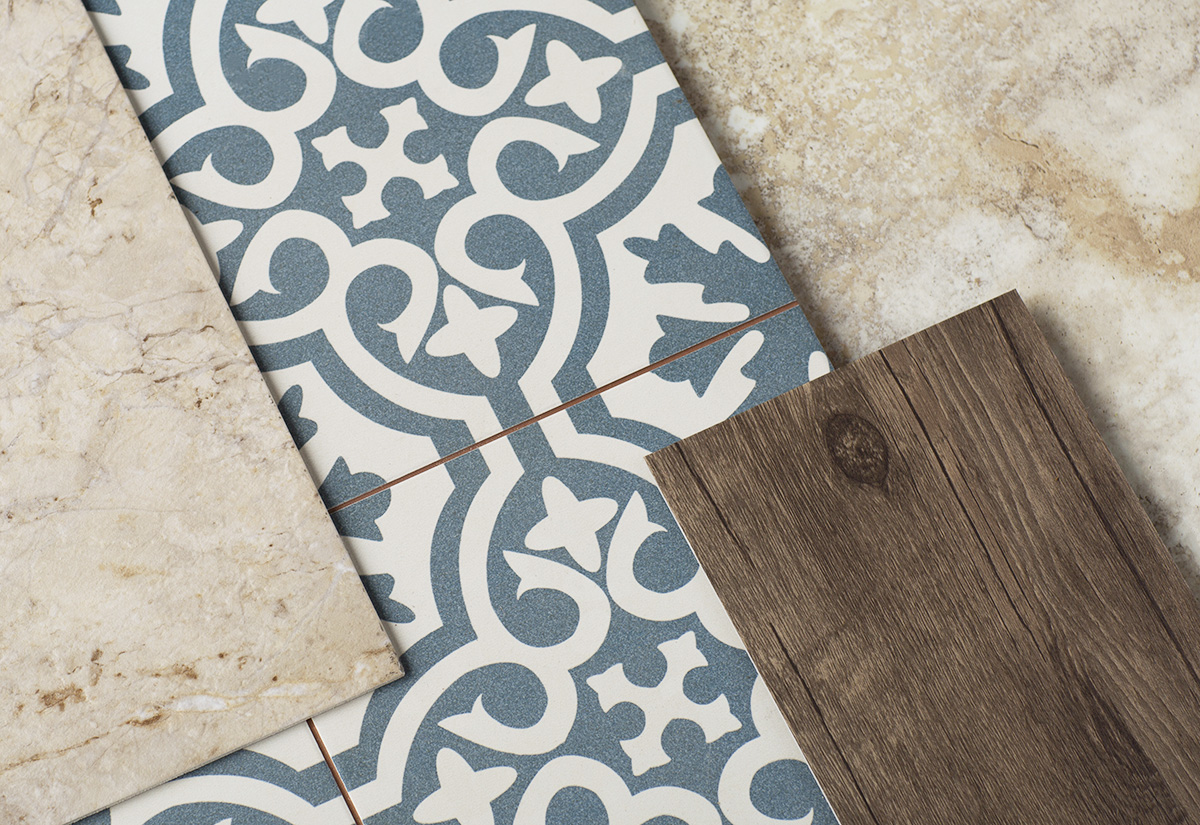
This was the perfect lockdown invitation: to dream wild and create that ideal home without getting up off the sofa. Packed with loads of great suggestions, the big message was to research and take advantage of all the internet has to offer. There was no excuse to start that vision board!
3. Open Home - Joseph House - Medowie Acreage

Showcasing the beautiful Joseph House, this article celebrates Valley Homes acreage series and the ways in which our designs can be customised to meet your preferred style. Whether you have land in the Hunter Valley or a large block on the outskirts of the city we have a range of contemporary acreage designs to choose from and inspire you to realise your dream home.
2. Ageing Gracefully House Designs With Your Needs In Mind

Our No 2 article struck a chord with readers interested in homes that meet the specific requirements related to ageing and disability. It explores the design elements needed to make a custom designed home liveable, accessible and adaptable and also provides definitions of these terms. Valuable reading.
1. Maximise Your Return on Investment - Feasible Dual Occupancies
With the economic downturn and drop in share prices as a result of the Covid 19 pandemic, people are keen to invest their money where they’ll see the return so it’s no surprise that this article came in at No 1. It explores the need for a comprehensive feasibility study when converting a single dwelling property into a profitable dual occupancy. And if you don’t know what a feasibility study is - don’t worry, we’ve broken it down into the what, how and why. Whether you want to knockdown and rebuild or build on a vacant block, Valley Homes are specialist dual occupancy builders.

So what are your building plans for 2021 and how can we help?
Let us know what topics you’d like us to cover in 2021. How can we enlighten and inspire your home build or help answer the multitude of questions about your next building project? We have a wealth of ideas and solutions to share. We’d love to hear from you.

SOLVE THE PUZZLE OF HOME BUILDING
Building a home is a bit like solving a jigsaw puzzle: there are a variety of pieces that need to fit together perfectly to create the finished picture. Of course, jigsaw puzzles typically arrive with each piece perfectly cut and all neatly packaged.
It’s not like you need to source materials, design and cut out each piece first! So too, when building a new home, the majority of people don’t want the responsibility of finding every trade needed to build a house – from designing and draughting to plumbing and tiling. They don’t want to be overwhelmed by having to source all the materials either. That’s why it’s beneficial to work with a building company that brings together all the right people, quality materials and the best products. It’s even better if they’ve built strong relationships with local trades and local suppliers. Achieving that finished picture is a lot less stressful when you have the right support located within your area.
The beauty of choosing a company that works with local suppliers is that it’s easy to pop into showrooms to seek inspiration. Not sure what carpet you’d like in the bedrooms? Need more information about the difference between various weaves or materials? What better way to help you decide than by visiting a showroom and stepping onto the carpet with your bare feet and really get a feel for what you’d like to have in your home. The consultants are there to answer the multitude of questions you have and can help take the guesswork out of choosing the right flooring for your home.

Researching online can be a great place to start when planning to build a new home but something like colour-matching is often problematic. In fact, it can be frustrating and even misleading if that shade of green cabinetry you really liked on one kitchen website turns out to be more khaki than olive. In a showroom you can see the cabinetry, stone bench or bathroom tiles for yourself. So often, the way in which surfaces catch the light provides a whole new perspective. Frequently customers are inspired by what they see on display and contemplate colour schemes that they hadn't considered before.
Also, when you visit a showroom, you've got the benefit of chatting with staff who are happy to share their expertise and provide you with samples to take home. It can become a real team effort as they work with you to help piece together all those parts of the puzzle to build your dream home.
They can also be of assistance when it comes to making choices for a building investment. Sometimes a more objective perspective is needed when choosing fixtures and fittings for an investment property as choices need to be made based on practical needs rather than personal preferences.

Having that face-to-face contact makes the whole decision-making process much less daunting. Time and again, customers recommend local trades and services based on positive experience. Word of mouth is a valuable means of advertising for businesses so it’s in their interest to ensure you are completely happy with their products and service. Their reputation rests on your satisfaction.
We're all too aware of the negative impact the Covid 19 pandemic has had on the economy in Newcastle, Maitland and the Hunter. By choosing a company like Valley Homes to help you build your home, you can be sure that the people working on your project will be local suppliers and local trades. You can make a real and positive contribution to rebuilding the local economy and protect local jobs. Valley Homes believes in supporting the community from which its business has grown.
What's more, using local suppliers reduces transport costs and contributes to your project staying on budget and to schedule. There’s nothing worse than discovering an unexpected delay for an interstate delivery. With our recent experience of border closures the risk of delays has been increased. Local suppliers can bring you greater reliability.
Utilising local suppliers isn’t just an economic concern it’s an environmental plus. Working with Valley Homes and their local suppliers mean there’s shorter distances for transporting supplies so less carbon emissions. You’ll be reducing your carbon footprint and contributing to the protection of our beautiful environment.
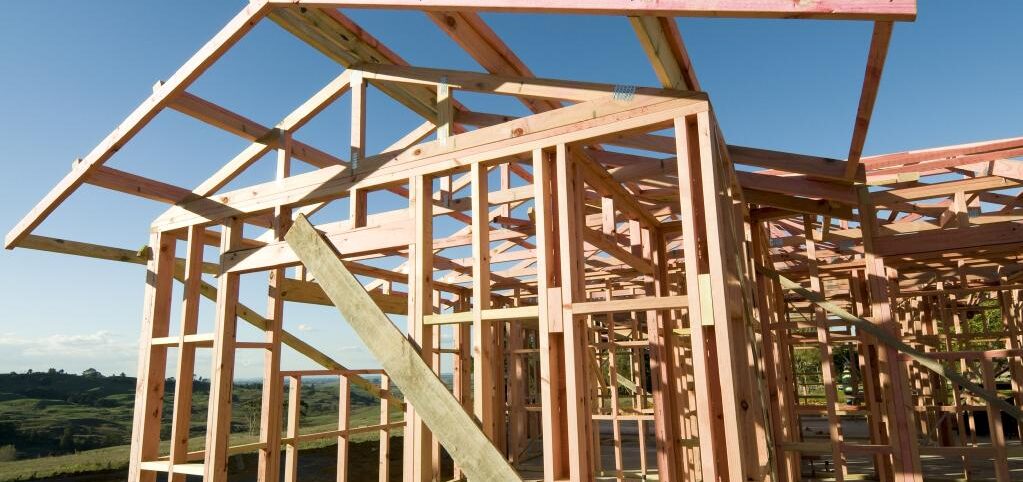
Since 1971, Valley Homes has worked hard to build strong relationships with local suppliers in Newcastle and the Hunter to ensure every project is constructed with only the best, locally sourced materials.
Time and again, Valley Homes customers have praised the professionalism of the teams that deliver quality work, on time and within budget. So take the puzzle out of your home build and get in touch with Valley Homes today.
TRUST – THE KEY INGREDIENT WHEN CHOOSING A BUILDER
Callum and Emma are super keen to build a new home. It was hard enough navigating their way through financial institutions to sort out their home loan but now they’re faced with the dilemma of choosing a reliable builder. They had hoped to find someone through word-of-mouth but they keep hearing horror stories about builders who overcharge for quality and others don’t seem to appreciate the meaning of good craftsmanship. They even heard of a builder who’d been operating without a builder license!
Paul wanted to support his nephew’s new building firm and employed them to work on his investment property. While the quality showed in the build, the project didn’t stay on budget. The little company just didn’t have the experience or the benefits of long-standing supplier relationships. Paul’s frustration increased as the estimated completion date fell behind by several months.
Anna and Graham are looking at building a dual occupancy home on their existing property as part of their retirement plan. They have good relationships with the neighbours and so they're keen to employ a building team that will reflect their own standards - no inappropriately loud music or language on site. It might seem old-fashioned but they believe their choice of builder reflects on them so they’re looking for a building team with a good reputation.
These are just some of the many concerns that home builders and everyday investors face when it comes to choosing a builder.

Whether it’s your first home build, an investment property or a retirement project, you want to know you’ve chosen a builder who will deliver a quality build, in a timely manner and within budget.
Create your ideal builder wish list

Before you start contacting builders it’s a good idea to create a check list of what’s essential as well as what’s important to you personally so that you can maintain a good working relationship with your builder.
Some important points you might consider:
- Does your builder hold a current license? Don’t make the assumption that they do and don’t be afraid to ask.
- Can you see examples of their previous jobs? What’s more, can you speak with previous clients to ensure they’re happy with the finished product and the service provided?
- Does your builder have a reliable and experienced team?
- The size of the company you’re embarking on a building project with – are they big enough to handle multiple jobs and can your builder reassure you of this?
- Has your builder established supplier relationships to ensure building materials are of the highest quality and readily available for each stage of the project?
- The advantages of working with a builder based in your region. They’ll be making the most of local suppliers and contractors so delays are less likely and travel to your site won’t be as problematic.
- After meeting a few builders your final decision might come down to your gut feeling. Once you’ve completed the fact-finding mission ask yourself if you think you’ll have a comfortable relationship with the people working for the business?
Avoid becoming overwhelmed by the mountain of decisions that need to be made when looking for the right builder. By taking the time to investigate and meet with several builders, you’ll find the right team who satisfies your builder wish list and increases your chance of a successful build.

A builder you can trust
When it comes to reliability and reputation Valley Homes has it all. For almost 50 years, Valley Homes have been creating a variety of stylish homes and effective investments to fit a range of budgets throughout Newcastle and the Hunter Valley. You’ll find there’s no hidden extras and there’s never a compromise on quality.
Valley Homes has a team of award-winning local trades with extensive construction experience and even provide a dedicated on-site supervisor who’ll be happy to talk through any issues with you and reduce unnecessary stress throughout your home build. You can rest assured that you have the backing of a great team because Valley Homes also has long-standing, positive relationships with their local suppliers.
What’s more, the reviews confirm customer satisfaction. Valley Homes’ clients talk of the efficiency, honesty and dependability of the team and how the process was made ‘smooth and easy’. Take a look and make an enquiry today.
6 BENEFITS OF FLEXIBLE HOME BUILDING
“I hadn’t thought about that!”
When building a home, it’s inevitable that your first house plans won’t be your last. You’re going to change your mind as you factor in various considerations. It’s a good idea for a home builder to design with a 5-10 year perspective. The lifestyle you live now may change considerably so thinking ahead allows you to plan well and the following list just might help.
1. You can never have enough storage!
Your initial response may be, “We don’t have a lot of stuff.” That may be true for everyday living but consider storage for travel items such as suitcases or back packs and camping gear from tents to sleeping bags.
There’s also the sports kit, boogie boards, surfboards and outdoor furnishings like cushions and umbrellas. If you’re planning for it to all go in the garage calculate the space required around your car for access to shelving and racks.
Fitting an attic ladder allows you to take advantage of storage space in the roof cavity and it’s perfect for seasonal items such as Christmas decorations. It’s also a good spot for boxes of old tax files and memorabilia.
If you’re planning for a family, there’s an abundance of bulky items to factor into your house design. Within your first years of parenting there’s the pram then the stroller, car seats in various sizes, travel cot and the baby bath.
Even if you are a wizz at minimizing clutter it’s all too easy to keep things ‘just in case’ or simply for sentimental value - allow for extra storage.

2. Mudroom or boot room?
Whether you create a separate room or a convenient alcove for a bench seat with a shoe rack below and coat hooks above, it’s great to have a space where people can stop and unload before they enter the house. It spares the rest of the house from muddy boots, wet raincoats, and smelly sports kits. It can even be a good base for school bags.
3. Fur family benefits
Pets bring another set of considerations particularly large dogs. You may need to allow space for a crate, whether for overnight use or for travel. Will you need a kennel outdoors or allocate a spot indoors for your beloved canine? Perhaps you could benefit from a doggy door, or a cat flap for easy access. Where will you wash your dog? Outdoor taps, both hot and cold are worth considering.

4. Space for bikes
How many bicycles end up cluttering the back deck or are left to rust while leaning on an outside wall because they weren’t included in the house plans?
Allow space for hanging bicycles via a pulley system or on a rack in your garage. If you’re keeping your bikes outside how will you protect them against weather damage? Will there be room in the shed and is it easily accessible?
If children are part of your picture, keep in mind that the family will go from tricycles and trainer wheels to mountain bikes which will all need to be kept somewhere along with helmets and other cycling paraphernalia.
5. Outdoor living options
While you’re thinking about where to wash the dog, how about installing an outdoor shower, especially if you enjoy Newcastle’s beaches? It’s the perfect way to leave all that post-surf sand in the back yard, not your bathroom.
You may have also planned for a deck, but will it be covered or is a pergola with a deciduous vine enough for shade? Don’t forget the gas outlet for BBQ and one extra for a heater - especially useful for when you’re entertaining in colder months under a beautiful Hunter Valley night sky.

6. Forget something? No problem!
You want the flexibility to change plans to accommodate all those things you hadn’t considered when you originally set out designing your home. That’s where a Valley Homes custom house design can make all the difference. The Valley Homes’ team has the expertise and experience to help you troubleshoot any aspect of your design and find solutions to those “What about…?” questions. For example, if you wanted to move walls or change a rooms entire layout, our team is more than willing to accommodate your desired changes during the design process. Our customisable architecturally designed house plans may well be the perfect match to your vision so it’s worth taking a look at our home plans and pricing.
We’re also happy to work with the architect or draftsman you may already have on board for your project. We understand that you want your home to reflect you and your family in terms of style and functionality. A core part of the design process at VH to ensure you’re 100% happy with the layout.
Once you’ve settled on your house design...
The Valley Homes’ team will give you the support you need to see it through to completion. For almost 50 years our custom home builders have successfully transformed house plans into dream homes. Call or email us to discover more about our flexible approach to home building.
CONSTRUCTION ONLY SERVICE – SELECTING THE RIGHT BUILDER IF YOU ALREADY HAVE PLANS
Quality construction is our speciality.
Construction only or design and construct – we’re keen to make your chosen site shine!
Whether you have architectural house plans already drawn up by an architect or draftsman and are looking for a respected Hunter Valley builder. Or if you are at the beginning of your house design process and want to organise a builder to take care of both design and construction. Either way, Valley Homes’ suite of building services, including home plans and pricing, can be tailored to your needs.
Design with site specific data in-mind
We have a team of design specialists working in-house, as well as a selection of home plans and pricing that can be customised to suit your block of land. All key information gathered about your property through site inspections, surveys and geotechnical reports, can and will be used to customise your design to ensure a smooth construction process follows – on time, on budget, and as you dreamt it.
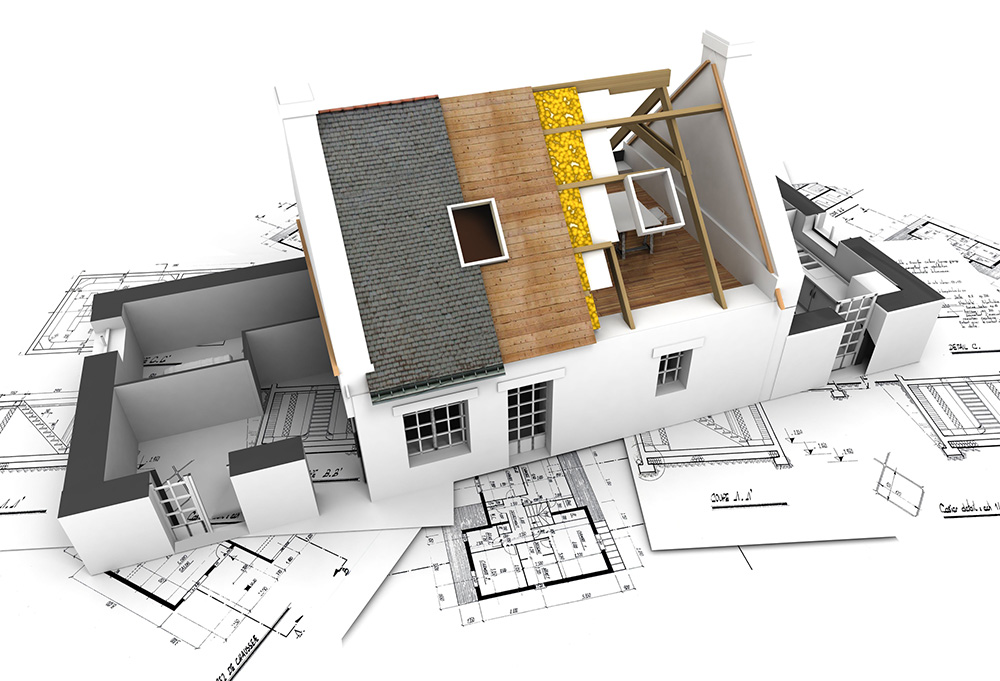
The importance of site surveys and reports

If you have already engaged an architect or draftsman it is likely that you have already completed some important early steps in the planning process. However, if you are approaching a builder as your first point of call, because they offer both design and construction services, just as Valley Homes does, you may not have taken the step to get your reports and surveys done yet. This is a step we recommend you complete earlier rather than later.
This is because the site information collected during surveys and reports will form the basis for some critically important elements of your build. They will impact not only the aesthetics of your house plans, but also site preparation requirements and chosen building materials, which will impact your final budget. Having this information early can help streamline your house design and overall build process – whether your builder is hired as a construction only service or not.
Some of the specific information that will be gathered will include the exact slope of your block, the soil type, and what natural elements need to be considered, such as trees, rock etc. As well as surrounding elements such as the bushfire risk, stormwater run-off, and service connections. Not forgetting solar access, site breezes and orientation that also need to be taken into account. So it soon becomes very obvious that if you have this information early it will save your architect or draftsman and builder time in the designing and tendering phases.
Why our home plans and pricing can be trusted
As local Hunter Valley construction experts, either engaged as a construction only service or as a full design and build provider, we always demand a high level of detail in all designs, whether provided by an architect or our in-house teams. This means that the costs outlined for construction in all our tenders to clients are incredibly reliable with very minimal chances of unexpected surprises and variations occurring during the build.
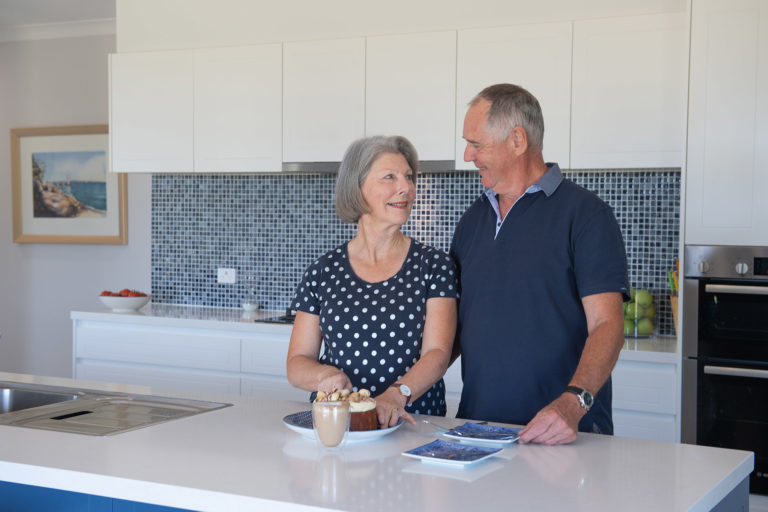
We know that building your new home is a significant investment and we know that you also want to be getting value for your build. So if a house design has been signed-off to move into the construction phase, we will be highly confident that we know all there is to know about your site and any requirements have been addressed in the final house plans. We will have created a construction schedule with this information in mind and have selected construction materials from our local Hunter Valley suppliers that suit your unique site and house plans.
Budget is one thing, but customer satisfaction says it all
When researching which Hunter Valley builder you will award your new home construction to, it always pays to ask questions about previous builds. After all, you will want an experienced builder known for achieving great results. Valley Homes has an extensive history of building homes in and around the Hunter Valley and Newcastle, with a collection of testimonials and a building gallery to prove it. If there's a specific previous build or past experience you want to ask us about, we’re only too happy to provide all the information.
So whether you’re interested in a construction only service or a full custom design and build please call or email us to talk home plans and pricing today.
PLAN YOUR DREAM HOME WITHOUT LEAVING THE HOUSE
Covid-19 may have slowed our normal lifestyles and altered old routines, but it doesn’t have to impact the planning of your dream home build. With many Australians having more time on their hands, now is the perfect time to create vision boards and plan to build a new home when your life returns to normal.
Q: So what are some of the things you could be doing right now?
A: Research, research, research!
Research is one of the easiest first steps of turning your dreams into a reality, especially as internet access is available to most Australians and many businesses are either online or only a phone call away. This means your custom design planning can be done without walking out of your front door.
New home research step 1 – vision board
Researching a new home build can seem like a daunting task at first, as there are many bits of information required over the entire duration of planning and building, but if you break it into manageable chunks it’s really quite simple. Plus, it’s very easy to get started, as step one in your home research journey is by far the most fun – creating a vision board!
If you haven’t heard the term vision board before, it simply means a visual collection of images, trends and ideas laid out on a page. Vision boards can be physical boards, like your old-fashioned corkboard, or an online document, such as a word doc or even a Pinterest board.
To fill your vision board all you need to do is spend some time trawling websites, catalogues and brochures and either copy or physically cut out the things that stand out to you as beautiful, striking or just ‘your dream style’ and pop them on your board. Things to collect are ideas you like, trends in finishes and interiors, design inspiration, and even architectural plans that align with your own style. During the process you might find that you change your style and remove ideas and inspiration that you previously thought were great. This is exactly why vision boards are such excellent tools – they are a refining process.
Vision boards allow you to play around, to see what colours, finishes, interior design features and materials work well together and give you time to try different custom design combinations. You might start your vision board thinking your new home will have loads of sharp lines and bold colours, but by the end you might realise that you actually love neutral tones and natural wood.
Vision boards aren’t just about looking inwards either. The location of your land may impact the style you lean towards. If your new home build is going to take place in Port Stephens or Newcastle, you might find yourself drawn towards coastal style elements. Or for somewhere like the Hunter Valley, country finishes and acreage floor plans might be more your thing. Whatever it is that you like, eventually, what you will be left with is a visual representation of your design style, giving both you and your potential architect or new home builder a solid starting point to start your custom design.

New home research step 2 – design and floor plans
After your vision board is finished and you know your personal style and current trends, your next step in the new home research journey is who is going to design it. So you need to decide one of two things. Are you going to seek architectural plans and then engage a separate builder? Or are you looking to streamline the process to build a new home and go directly to a new home builder that offers a custom design service? With budget being a big considerations for most, the latter option tends to be more cost effective. But whatever option you think you might choose, before you make any final decisions the next step is…you guessed it, more research!
Of course, face-to-face meetings with potential architects or builders are a very important part of the process. After all, you need to determine if the person or firm you will work with has similar values, understands your vision, and generally makes you feel that you can trust them to bring your new home to life. Although the current restrictions might make this difficult for some people, fortunately there is always online platforms, such as Zoom or Skype, that allow you to be able to make eye contact with the person you are speaking to and build a rapport.

Here at Valley Homes we have measures in place to help you navigate the custom design planning process without compromising your safety. Simply call or email us and we can discuss setting up a socially distanced meeting or online meeting to discuss your new home build. We’d love to take a look at your newly created vision board and initiate the design and quote process for you. If you have land - Valley Homes offers a free concept design service, and work with you to design the home you want.
OPEN HOME: JOSEPH HOUSE, MEDOWIE ACREAGE
Our saying at Valley Homes is, “We build houses like they’re our own home.” Joseph House, is one of our recent acreage design builds and definitely demonstrates our passion for detail and delivering acreage home designs we’d happily move into ourselves.
The team at Valley Homes is just as happy with the rural retreat as the new owners are, so if you’re looking for acreage home design inspo please read on…
“Our neighbour suggested we look at Valley Homes’ plans.”
When friends and family recommend a preferred builder, you’re onto a good thing. Valley Homes is proud to say word of mouth is one of the most common ways we get to work with our many Hunter Valley clients, just like the new owners of Joseph House.
It’s not uncommon for Valley Homes to become the preferred builder of neighbours and fellow sub-division residents once a new build is underway.
This is exactly what happened with Joseph House – the owners were recommended to us by their old neighbours, and in-turn, a new neighbour to their estate noticed Joseph House take shape and went ahead to build with Valley Homes too. It’s just one of the joys of being a specialist Hunter Valley acreage builder with am extensive range of acreage home designs to inspire our prospective clients.
“Valley Homes were very good at understanding the house we wanted to live in.”
Starting with our sales team, our in-house designs for acreage, and our custom design service, through to our experienced site supervisors and our close relationships with premium local suppliers,
the Valley Homes signature service is built on the promise of bringing your vision to life as smoothly and as cost effectively as possible. Our acreage designs are fully customisable to suit any block of land – simply adjust to suit your surrounding landscape, site aspect, block size, budget and preferred style.
“Valley Homes were happy for us to make changes to tiles, taps, baths…”
Joseph House is full of personal touches, such as the tranquil alfresco garden feature with merbau deck and the bold kingfisher blue breakfast bar, matching tiled splashback and the barn door to the butler’s pantry. And how about the beautifully detailed penny rounds in the bathroom alongside the sleek tapware and contrasting wood finish cabinetry? The result is stunning. All of those finer details and architectural features are unique to the vision of Joseph House’s owners and were made possible with the dedication of our in-house designer, local suppliers and our trades, who were able to rise to meet the homeowner’s requests.
Being able to be part of the design process and customise simple things such as fittings and fixtures, as well as alter more fundamentals of the home, such as the size and locations of rooms, is vital for many new home owners. Customising our acreage plans is often what gives owners a sense of true connection to their finished home.
“We understood exactly what was going to happen before it happened.”
We work hard to make sure the building process is clearly communicated and understood by every one of our clients. Clear and open communication, transparent fixed price contracts, and realistic timeframes are just some of the contributing factors for achieving happy client relationships – the types of relationships where recommendations to friends and family occur. The owners of Joseph House were able to work closely with our experienced site supervisor, as well as visit local showrooms to personalise all aspects of their Hunter Valley acreage.
External design choices, such as the PGH Blue Steel Flash face bricks and contrasting Colorbond Shale Grey roof and wall cladding are also the result of careful consultation with our clients. It’s our dedication to the details, inside and out, that make all the difference in any acreage build. Before you even reach the front door at Joseph House the façade materials, the outdoor alfresco entertaining area, and even the country-inspired gardens work so well together – the entire design grounds the home, giving it a real sense of place.
“Our vision was realised when we moved in.”
Valley Homes is more than your local Hunter Valley acreage builder, we’re your dream home collaborator. Of course, you can choose one of our acreage floor plans and opt not to make any alterations. Many clients are happy with a design as it is. But, if your vision is something unique, we’re here to draw your ideas, engineer the possibilities, and build your dream acreage home, just like Joseph House.
VIEW MORE FROM THE GALLERY:
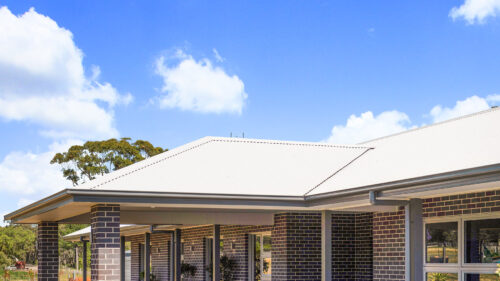
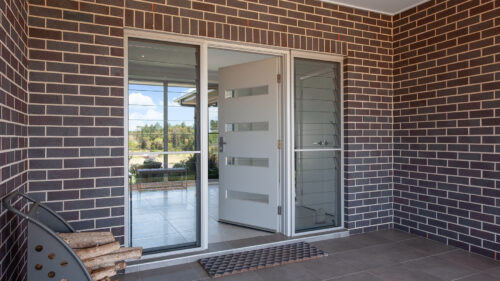
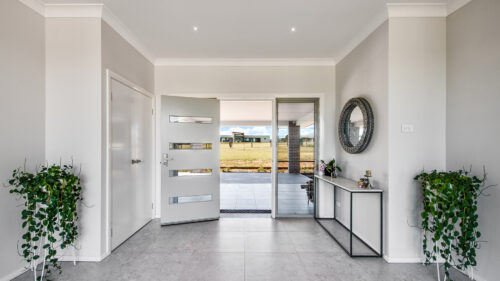
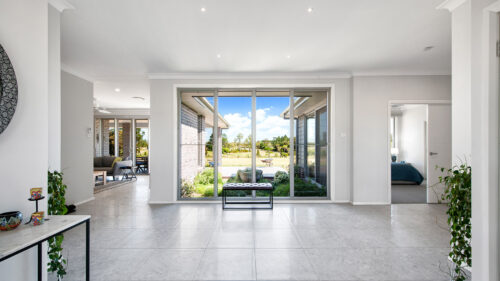
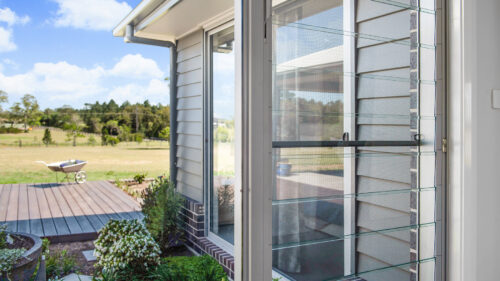
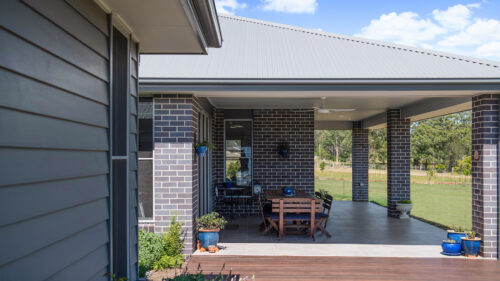
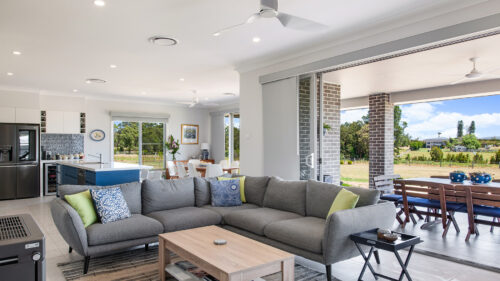
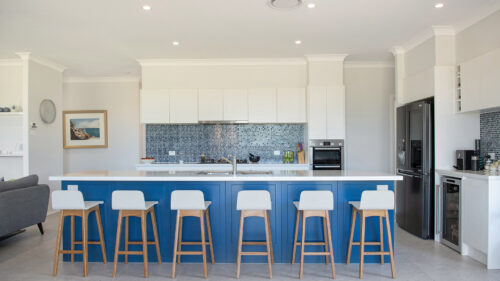
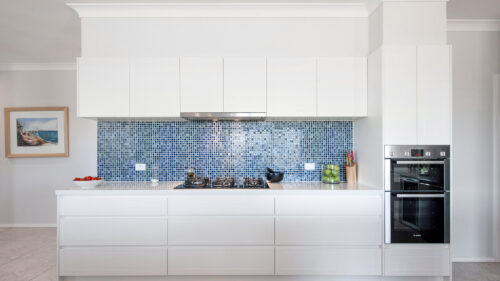
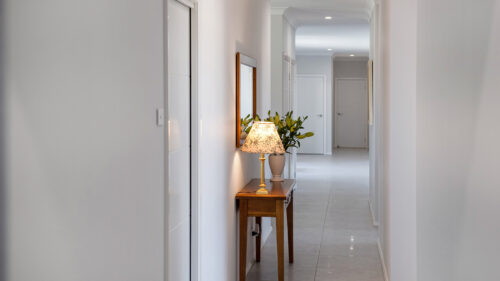
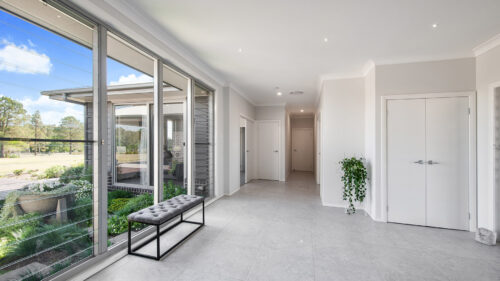
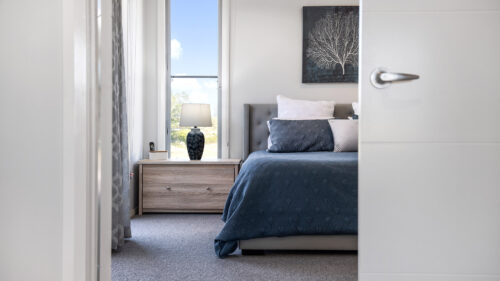
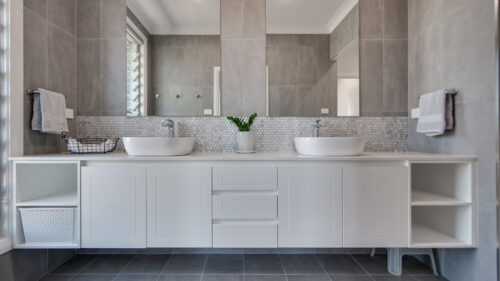
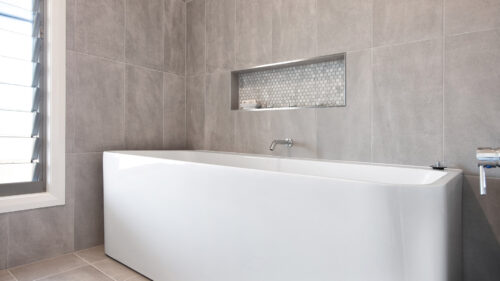
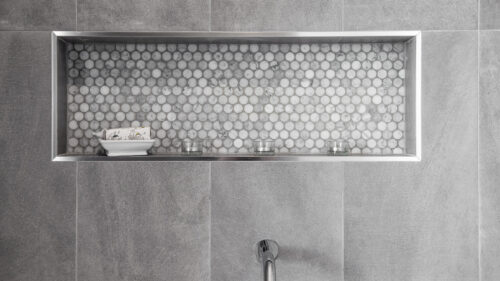
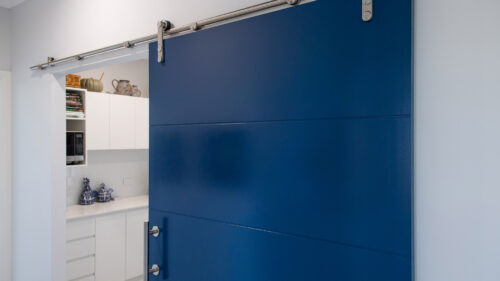
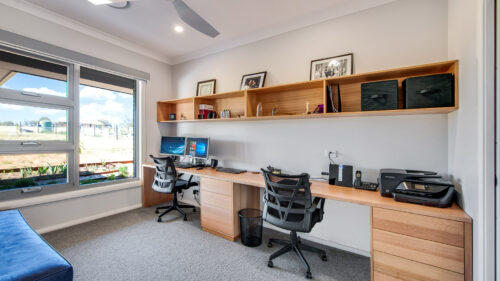
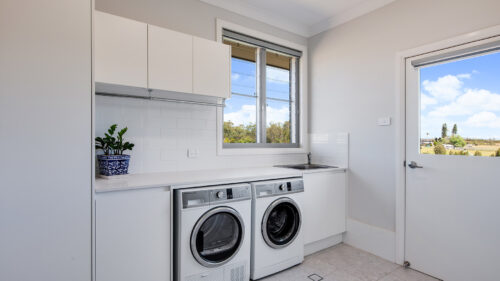
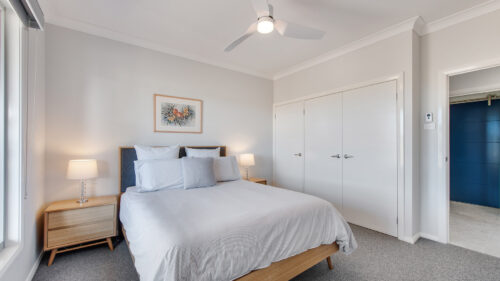
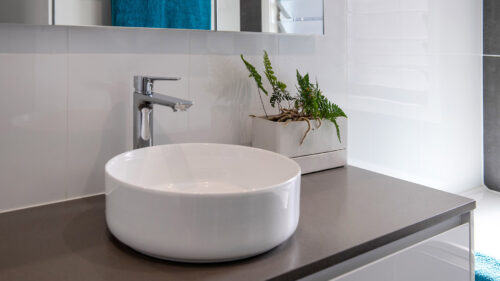
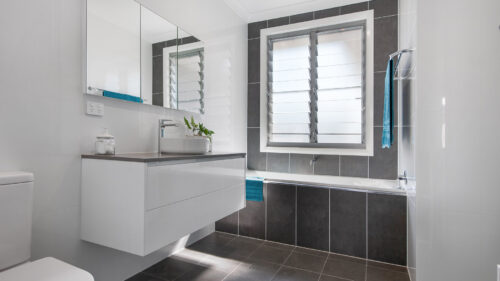
Get in touch to start your regional development
Whether you’re a local Hunter Valley resident or further afield in New South Wales, if you have a block of land that’s perfect for one of Valley Homes’ acreage plans, contact us to browse our existing range and get initial acreage house costs.
AGEING GRACEFULLY: HOUSE DESIGNS WITH YOUR NEEDS IN MIND
If you’re building a home with specific ageing or disability needs in mind it’s exciting to know that whichever home design category you choose – livable, accessible, or adaptable (see below for in-depth definitions) – style and beauty never need to be compromised. This article outlines the definitions of each term in relation to Australian standards and then delves into the design elements which can be cleverly integrated into a customised home design to make it both architecturally exciting and accessible.
Livable, accessible, adaptable – what exactly do they mean?
According to the Australian Government’s Your Home website, which is an online space designed to inform and guide Australians interested in environmentally sustainable and accessible home design, there are three key names to get to know: the livable, accessible and adaptable house.
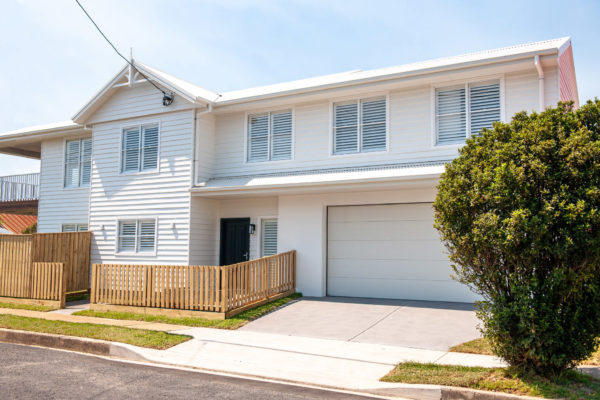
Livable house: based on the ideas of universal design (discussed in an earlier article: Livable, lovable homes for your retirement: Duplexes and Dual Occupancy), refers to homes which are designed to allow long-term living solutions without the need for specialised modifications. These homes are designed around the concept of inclusivity from the outset, as outlined in the Livable Housing Design Guidelines. Houses that fall into this category are designed to allow simple transitions depending on the needs of the residents – for example pram access for small children, zones for teenage getaways, ergonomic home offices and studios, wheelchair access for elderly or disabled residents, and considered lighting to cater for a senior resident’s weakening eyesight etc.
Accessible house: designs are homes designed to be accessible for all people, including those with higher care needs due to disability and/or injury. Because this type of design is highly specialised it is usually built to cater for a specific person. Accessible home designs may be modified to accommodate a person’s need for wheelchair access, including a stair lift and customised bathroom and kitchen designs. They may include modified or specialised fittings for individuals with varying degree of limb function and/or they may be designed to help people with severe visual impairments live at home without the need for additional assistance.
Adaptable house: begins life as a livable house, but with one major design difference. Either it allows for future downsizing, a design feature primarily used for elderly residents, or accessibility modifications, such as a leaving a cavity in the home for the installation of an internal lift if the need arises. Typically, an adaptable home has been designed with the eventual aim of transitioning from a large single dwelling into two smaller ones, or attempts to minimise the costs of major future modifications that will be required by a disabled or senior resident. This generally requires customised floor plans that cater for this in the initial building stages.
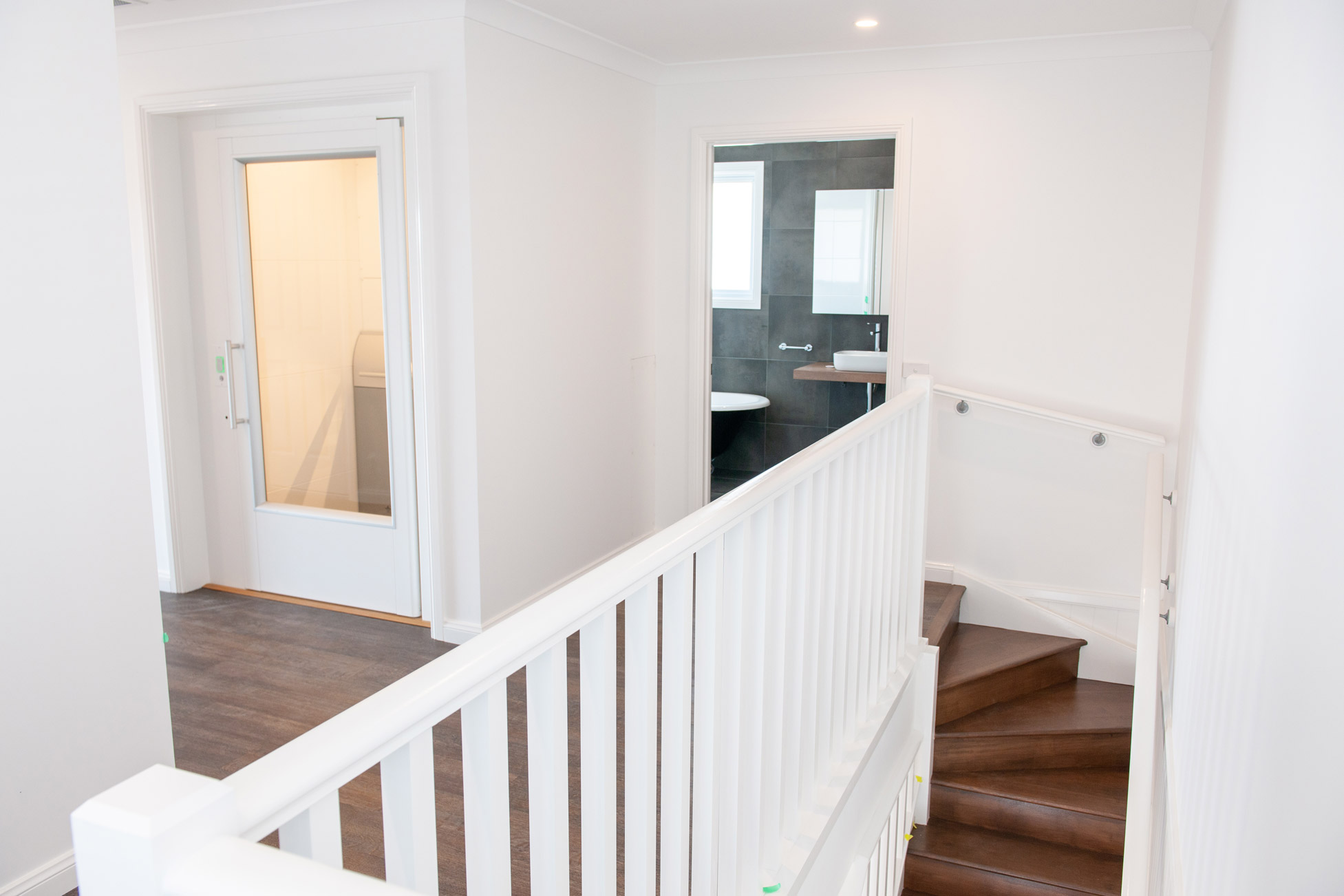
Platinum, Gold, and Silver Australian Standards
Australian standards – Platinum, Gold and Silver standards – set the benchmarks that a build must meet to be deemed ‘accessible’. Here at Valley Homes we were privileged to build a range of custom designed livable home solutions. One of our favourites combined modifications including wheelchair access and an internal lift with sleek modern design aesthetics – see our gallery for more. All 178 dwelling Valley Homes constructed for Defence Housing Australia were built to comply with Silver level Australian standards. We are also set to build a Platinum Standard house later this year, which we will be sure to share with you as soon as it has been completed.
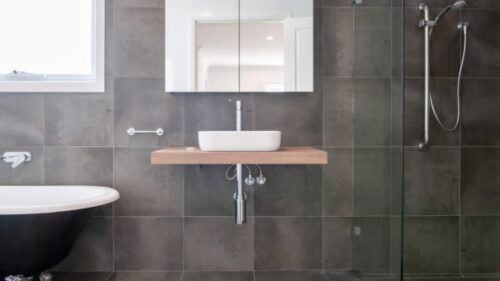
Live your way in style
When comparing an Australian standard compliant livable house and a standard home which has undergone accessibility modifications, the difference is how seamlessly the customisations are integrated into the overall design aesthetics. Unsightly safety rails in mismatching colours or retrofitted ramps are very common in older homes. Future planning for accessibility from the outset means the visual appeal of the home is never compromised. Beyond wider doorways this can include:
-
- Step-free access into the home, plus shower. Being able to wheel a pram or manoeuvre a wheelchair easily in and around a home with simple ramp designs can make all the difference for home residents.
- Lever-style handles and single-handed fittings. By paying attention to the types of door and cupboard handles, as well as the tapware you choose, day-to-day activities can be stylishly simplified.
- Low maintenance landscaping, accessible gardens, and protected outdoor spaces. Ramps and smooth pathways to protected outdoor spaces with varying garden levels can improve accessibility.
-
- Spacious kitchen and bathroom with under sink cavities. We all love a spacious kitchen and bathroom, but with the addition of lower benchtops and under-sink and bench cavities a person in a wheelchair or with limited mobility can easily cook and clean without the need for additional assistance.
- Integrated lighting and non-slip flooring. For people with limited vision and/or mobility, carefully considered lighting design, as well as non-slip flooring, can improve independence and safety at home…all done with stylish pendant lights, trendy downlights and the latest styles in tiles and carpets.
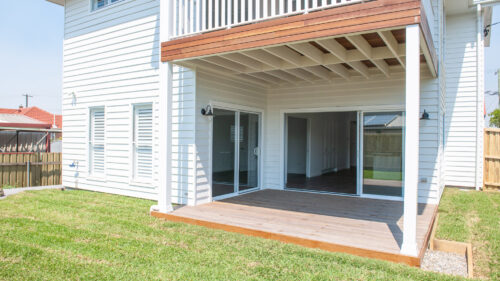
We can customise our in-house designs or create a custom home just for you. Talk to us today.
DREAM HOME TRENDS 2020
What will wow in 2020
Trying to predict future design trends is about as easy as knowing which of your new year’s resolutions you will actually end up sticking to. But it’s a lot of fun, gets the creative juices flowing, and can inspire some incredible homes – which is why we think looking forward to 2020 is definitely an exercise worth indulging in! So our team has pulled together some of the most exciting home styling, interior design and building inspirations, to help kick-start your home refresh plans for 2020.
The overarching trend – spaces that embrace nature (biophilia)
Biophilic design is all about creating connections to nature and it is a trend that incorporates interior design, external elements such as façades, and of course, all other homes details, which of course also includes landscaping too. It has been on the rise for a few years now and is set to take centre stage in 2020.
One of the UK’s sustainable architecture and interior design experts, @Oliver_Heath, is a huge advocate for biophilic design and his quick video Exploring Biophilic Design with Oliver Heath is a great introduction into the design trend that is all about harnessing natural light, using natural textures and surfaces, water design, and embracing views and greenery wherever possible.
Nature inspired 2020 trends – available from our local suppliers
Some of our best-loved suppliers, such as Carpet Court, Valley Kitchens, PGH Bricks and Pavers, and Amber Tiles, are experts in bringing nature into your custom home designs. And here are a few ways they are doing it:
Timber and mixed material wall panels
Popular as feature walls such, behind bedheads, as well as along large living area walls in open plan living homes, timber wall panels are going to be in high demand in 2020. Carpet Court ready-made wall panels are a cost effective, versatile and simple way to add wall panel features to your 2020 home build. From vertical timber designs through to striking geometric patterns, or even smooth curves, this interior design trend is all about personalisation and embracing your own sense of style.
Terrazzo, timber, natural stone, and marble kitchens
Valley Kitchens’ wide variety of benchtop and cabinetry solutions mean greater connections can be made with nature, day-in-day-out, such as with the wide selection of timber and natural stone benchtops. Terrazzo is still growing in popularity for home styling and can be offset with timber for striking breakfast bar and kitchen worktop combination.
Outdoor and mixed living zones
Raw, rough and textured tiles, pavers, and bricks are increasingly used to create earthy, relaxed and inviting living spaces and gorgeous façades. As 2020 is set to celebrate the outdoors through DIY projects as well as to custom home designs, outdoor rooms are also on the rise. Incorporating fully appointed outdoor kitchens, entertainment units, and of course dining and lounges, custom fire pits and landscaped water features, outdoor rooms require carefully curated flooring tiles and expertly designed brickwork to seamlessly transition these rooms into indoor spaces.
More interior design trends and DIY home refresh solutions

Organic tones and textures: Whether it’s fixed features, such as floor and wall choices, through to décor and paint colours, there is an understated calm is created in spaces which embrace nature’s colour palette. Even small refurbishments and cosmetic improvements can integrate all living spaces in your home to create seamless transitions from one room to the next, giving your home a greater sense of space and cohesion.
Large scale art and floral wallpaper: As home builders, some of the 2020 trends in home styling and interior design are out of our scope of work. However, good early planning can mean that if your custom home dream is an expansive wall to hang your favourite piece of art or a floral wallpaper statement wall, we can design the floorplan that will provide you with those interior design opportunities, e.g. ceiling heights, window and door placements, and even lighting choices made with our in-house design team.
Velvet lounges, cushions and curtains: Velvet is a textural delight that oozes both comfort and luxury. Nothing sets off a sleek timber wall panel or a concrete benchtop or floor like this sensuous fabric. Best used as a statement piece, velvet can be added to your home through home styling choices such as lounges, cushions and even curtains. And again, while our task is floor plans and construction, if you know what design choices you are likely to make, we can help guide you through choosing the right floor, wall and ceiling finishes that will help bring them all together.
Talk to us about embracing what’s new in 2020 for your custom home design!
Tell us what you want us to write about in 2020!
While clients have told us our team is pretty good at writing the types of articles they want to read, we understand that there are still many topics we haven’t covered, and some of those might be the ones you are eager to read about. So please tell us. Simply drop us line or speak to one of our team and just ask, “Can you please put some information together about…” and we’ll schedule it in. It’s that simple.
AND JUST LIKE THAT, WE'RE HANDING 2019 THE KEYS
Yes it’s true! 2019 has been planned, designed, knocked down, and then built back up again – now we’re ready to lock the door and handover the keys ready to do it all again next year. But before we do…
Our 2019 builder highlights
If you’re interested in seeing just how eventful the past year has been for our clients, contractors, suppliers and our hardworking in-house team, then check out this video from one of our happy clients, or head over to our gallery. You’ll get to see some of our favourite builds from the past year or so, including a duplex in Newcastle, custom-designed homes like the two storey stunner in Fingal Bay and a 2x2 storey townhouse in Kahibah, a multi-unit development in Jesmond, a customised acreage design in Aberglasslyn, and who could forget Stage 1 and 2 of the DHA Wirraway Estate in Thornton.

Your favourite articles of 2019
Beyond our successful builds in and around Newcastle, another highlight of 2019 has been the great responses we’ve had to our Valley Homes articles. Each month we share industry developments, design trends, and helpful checklists to help make client’s future builds with us more exceptional and more informed. Here are the five that were either read, talked about, or shared the most – together in one place for anyone that may have missed them throughout the year.
So counting down from five, let’s get to it…
5. Knock down rebuild or renovate?
If you’re not sure if your home is destined for a knock down rebuild or undergo a complete renovation then this article will discuss some of the major elements to consider. The article is particularly targeted towards understanding costs, the time impacts of either option, long-term future proofing advantages, and how speaking to a real estate might help clarify the financial pros and cons of the finished results.

4. Project homes vs custom-designed homes
Next on the list is an article which attempts to answer a question our team gets asked all of the time, can project homes stand-up to a custom-designed home? Spoiler alert, of course they can. But it isn’t as simple as that. It all comes down to the classic builder’s balancing act of weighing budget, block of land specifics, council requirements, design and lifestyle aspirations, and individual needs to determine which type of build is going to tick the most boxes. The article goes through what considerations to keep in mind, because we know all too well that building homes, even project homes, require a personal approach – which is Valley Homes’ speciality.
3. Developer checklist: questions to ask your multi-unit builder
It’s easy to understand why this article rated so high amongst our clients – multi-unit developments require a considerable financial investment, and as such as an astute client you can never do enough research. Plus, after building so many multi-unit developments, and being asked all sorts of questions along the way, our team knew they were in a good position to pool their years of experience to make the process as simple as possible for the next first-time, or even sixth of seventh time investor. It’s a great read if you’re thinking about investing in a multi-unit build.

2. Luxurious acreages in regional Australia
The appeal of regional living is on the rise; young families are tired of exhausting inner-city commutes, recent graduates are taking advantage of remote working opportunities, and empty-nesters are after a quiet space to call their own. Yes, many Australians are discovering that regional Hunter Valley towns have a lot to offer. With all this growing interest in the regional property market, luxury acreages are enjoying a well-deserved boom for both home builders and investors alike. Especially with improving infrastructure and access to top-level amenities. Are you ready for a tree change?
Drum roll if you please…
1. Fast-tracked approvals for dual occupancies
Coming in at number one, this article discusses some recent policy changes that make gaining approvals for dual occupancies quicker and easier. It was, and still is, an exciting development in the approval process for anyone with ample land and the means to make the most of it. Dual occupancy builds are especially appealing for inner-city Newcastle land owners, where available land to build is at a premium – so it is easy to see why this one got our clients talking the most. And if this year was anything to go by, this article will continue to guide investors throughout 2020 too.

Tell us what you want us to write about in 2020!
While clients have told us our team is pretty good at writing the types of articles they want to read, we understand that there are still many topics we haven’t covered, and some of those might be the ones you are eager to read about. So please tell us. Simply drop us line or speak to one of our team and just ask, “Can you please put some information together about…” and we’ll schedule it in. It’s that simple.
SELECTING THE RIGHT BUILDER FOR YOUR ARCHITECTURAL PLANS
When building a personalised, architecturally designed dream home, a lot of focus might be placed on finding the right architect or even draftsman to put your big ideas onto paper. But finding the right builder is just as important, if not more so.
The builder will often dictate the timeline and building schedule. They’ll source many, if not all of the materials, which can greatly impact the overall house cost. Plus, the builder does what they do best, build house plans. This means, the quality of their workmanship is going to heavily influence whether your home will be defined as an architectural masterpiece or a money pit of misadventure. How do you select your ideal builder though? Let’s find out…
RESEARCH
Sometimes the most obvious answers are the best. Yes, research is going to be your best friend throughout the entire house design and build process, especially if this will be your first foray into the world of house designs, architects and builders, and house cost budgets. Every single step of the building process will require some level of research. Below is our list of main research milestones that will lead to selecting the right builder for your dream home:

Research: overall budget and scope of project
Before getting swept up in the excitement of it all, talk to your bank or financial advisor about establishing a realistic budget. Take into account your savings, income and borrowing capacity. You may already have an idea of land prices in your area, but you also need to account for the architectural drawings and pricing, as well as building costs. So get some concrete prices outlining your maximum spend, and realistic repayments. You will return to these figures repeatedly throughout the planning and building phases, so make sure they are as accurate as possible.
Research: land options
Now with your overall budget in hand, break it down to three sections: land, architect and build. You may need to tweak the respective allocations of budget during the process, but dividing your funds like this can help keep aspects of the project that may blowout in-check. The next main hurdle is acquiring land if you haven’t already. Some people opt to go to an architect before the land has been secured to get an idea of potential house designs, and this is entirely up to you. Doing this can help if you are having difficulties envisioning the land potential, but it has its downsides too. Such as the land selling and increased architect fees due to additional time spent on your project.
Research: council regulations and requirements
If using a local architect, and indeed builder, they will have a very good idea of council requirements and this may remove this research burden. However, having an idea of what is legally possible before can streamline later processes and make sure your expectations of what can be achieved are realistic.
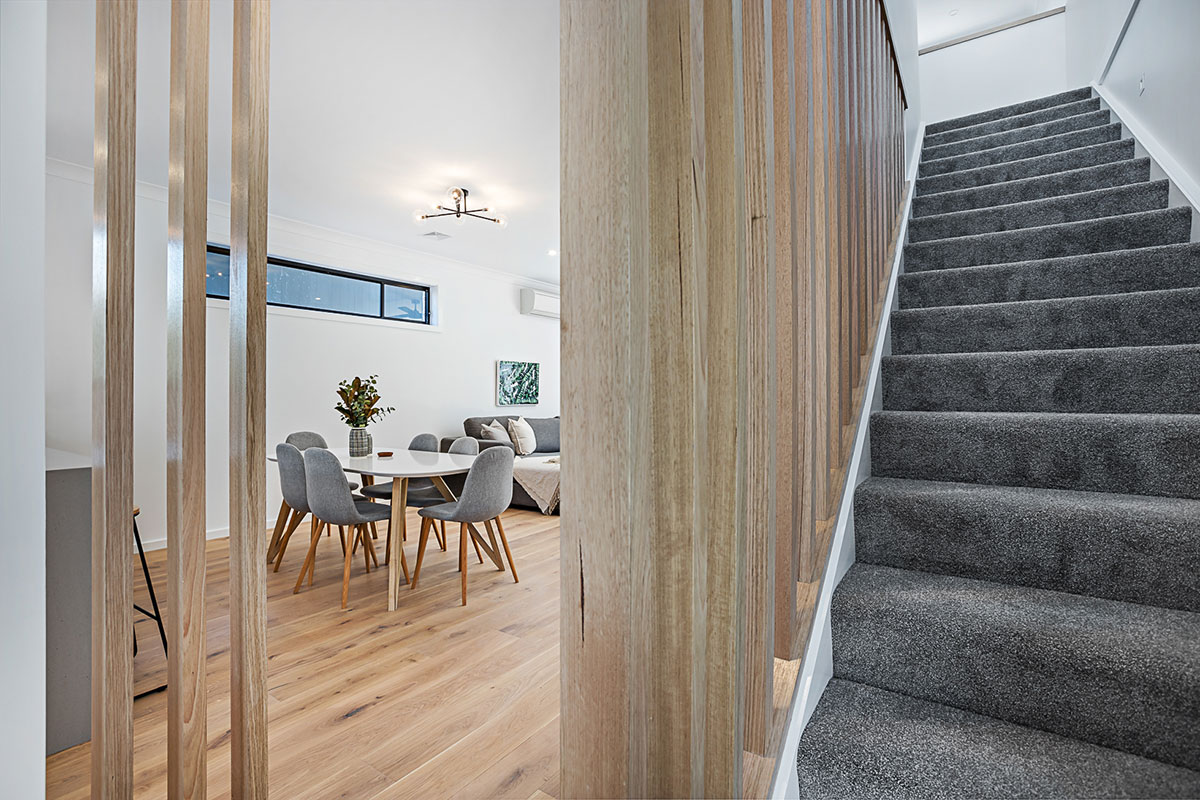
Research: architecture that appeals to you
AND
Research: architects that have a reputation that aligns with your design ambitions
These two research points work hand-in-hand. While researching your preferred home designs and local architects, and even browsing dream homes plans and pricing on websites or magazines, log what you like. Creating a spreadsheet or jotting notes down in a book can help you realise what features are most important to you and it will start to direct you towards the architect that fits in with your own aesthetics.
Research: builders who have worked with your architect previously
Many experienced architects will already have established relationships with local builders and a working rapport can definitely benefit your build. Especially as good working relationships may help streamline a few processes along the way, which generally equates to potential savings. However, any professional architect will be able to relay their plans to any reputable builder with ease.
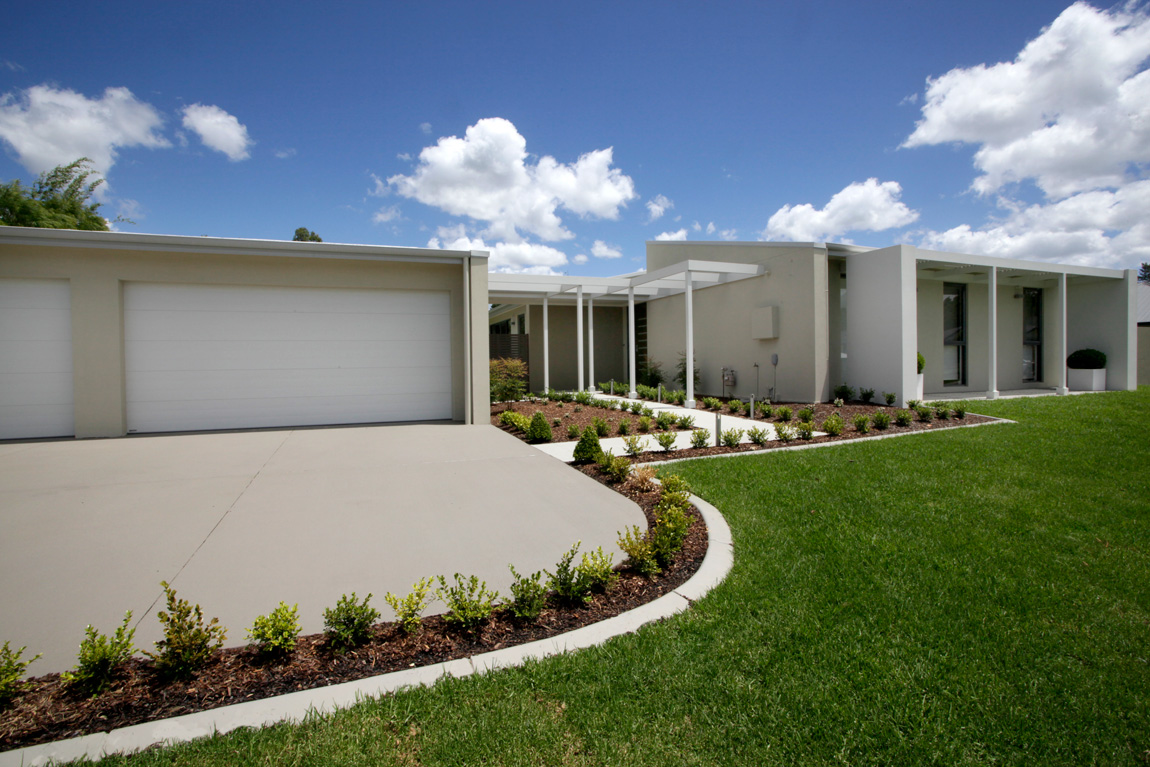
Research: builders who are known for great projects
You need to feel 100% comfortable that your builder is up to the task. So, if an architect or draftsman’s recommendation doesn’t feel quite right or they don’t have one, shop your house plans around. Reputation is a key indicator of performance in the building industry, as is an extensive portfolio, a reliable team, the ability to provide upfront quotes and costs, and site managers that keep you informed throughout the entire project. A little bit of legwork here to research local builders can mean all the difference when it’s time to receive your front door keys.
Valley Homes can build your dream home
You can research our past and current projects, hear from our previous clients, and browse our list of suppliers and local partners, right here on our website. And of course, you can speak to us directly too.
KNOCKDOWN-REBUILD OR RENOVATE?
It’s probably no surprise that Valley Homes would recommend a knockdown rebuild over a renovation 90% of the time. After all, building homes in and around Newcastle is what we do, and we have a team of knock down and rebuild specialists who have years of experience doing just that. But there is much more to it than building being our business…
When it comes to answering the question – knockdown vs renovate – sometimes the house in question should be preserved. It may have historical relevance, tell unique tales of the suburb, or even be part of Australian culture. In such cases it would be a shame to lose that part of our collective story, which is why councils have regulations requiring approvals before any builder can go ahead with any major construction on a home. But if you have the all clear to renovate or detonate then you might need to read on, because we are about to state our case for a knockdown rebuild with construction facts that are hard to ignore.

Renovations can be disruptive
Sure, it is true that any rebuild or renovation will impact on your life while the build is in progress. But one of the most common reasons people consider a renovation over a rebuild is that they can save money by living in the home while it is being renovated. The reality is, larger renovations tend to stretch over a much longer period of time than a rebuild, which can negatively impact your lifestyle if you are living in the home throughout. This is largely due to the fact the home owner may be responsible for scheduling trades and sourcing materials in and amongst usual weekly work routines, quite often needing to also save for the costs during the process, which means that your life may be dominated by the changes to your home for a much longer period of time.
Cost to knockdown and rebuild home
However, if you are able to outsource to an experienced renovation builder to take care of project management and trades for you, and you already have the funds available, then a renovation might be looking good. But, this brings us to our next point of discussion – cost. The truth is, most of the time the cost to knockdown and rebuild home is cheaper than a full renovation. Why is that? With a rebuild you can optimise construction materials and base designs by opting to build with a reputable knock down rebuild builder. In the case of a rebuild additional savings can be made because you don’t need to match materials with pre-existing structures, and you don’t need to commission a bespoke property architectural design.


Less maintenance with new
Speaking of architects, another common outcome of a renovation is that the build generally doesn’t address the entire structure of the home – most renovation agreements are to add extensions or additional floors. In which case, yes, you will have new sections of the home with entirely new elements that will last for many years to come, but you also still have the existing structural elements that may require ongoing maintenance.
So, at the end of the day, a knockdown rebuild is a fresh start. Your ongoing maintenance bills are going to be minimised.
Rebuilds and real estate advice
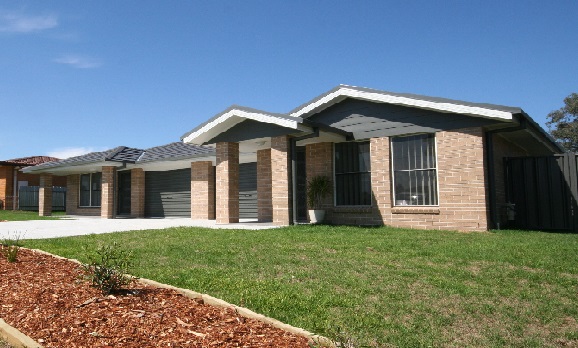
With fresh starts, such as a knock down, you might also attract better sale figures when and if you choose to move on. This is where it might pay to speak to real estate agents in your surrounding suburbs and run some figures. We suggest getting an evaluation on your property as it currently stands, a value estimate after the renovation has been completed, and a sale estimate of a brand new home. If your quotes for a renovation are on par or similar to a full knock down and rebuild project, but the sale figures are in favour of a new build, it can be hard to argue with a convincing bottom-line.
Future proof your knockdown rebuild with us
Plus, with a rebuild you have the options to do things that weren’t really a consideration when your original home was built. For example, solar passive design and or the choice to land renovate, which might alter the position of the home on the block, are modern approaches to home building you could take advantage of. Our team has so many knockdown rebuild ideas and experiences we would love to share, so please get in touch if you’re in the Newcastle or surrounding suburbs to discuss your property’s potential


