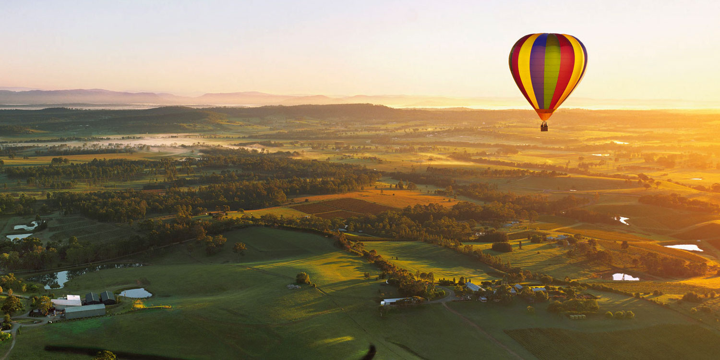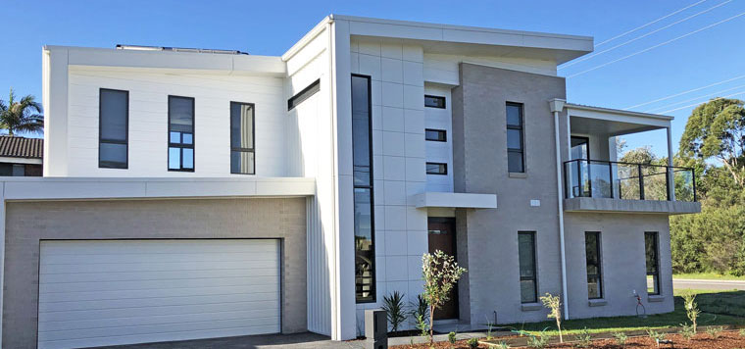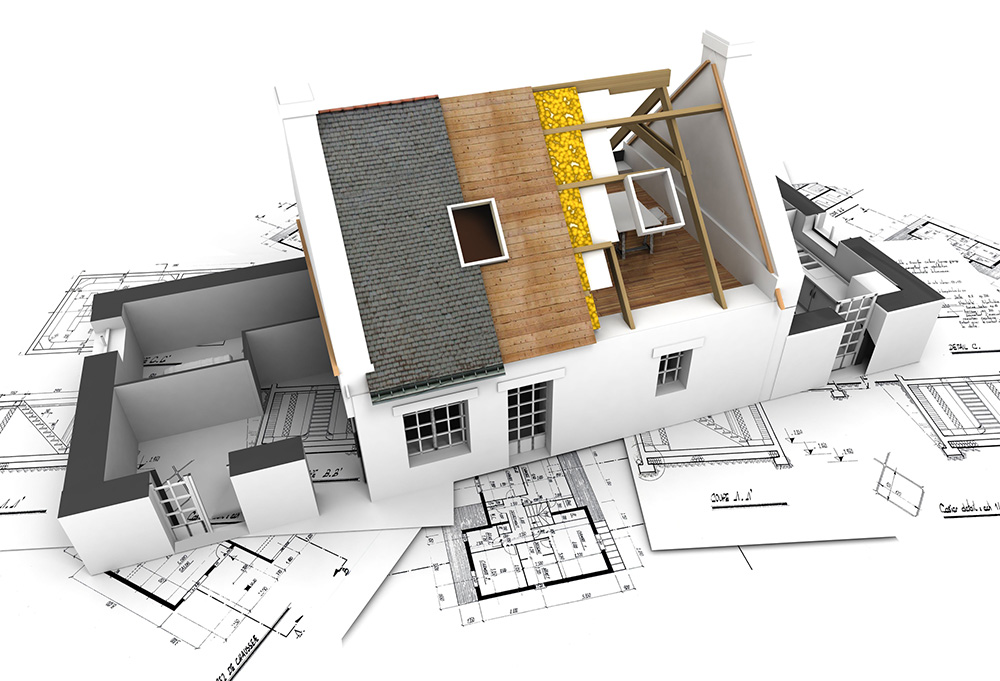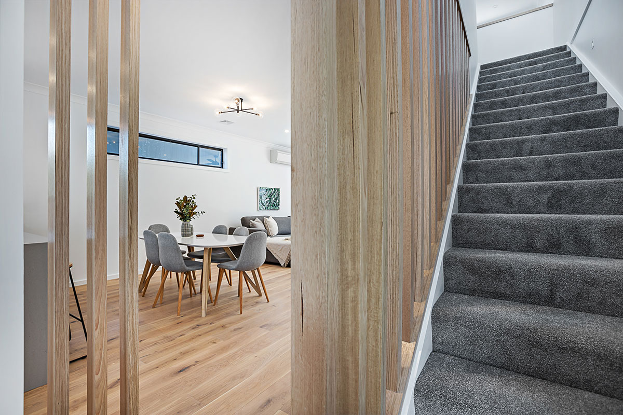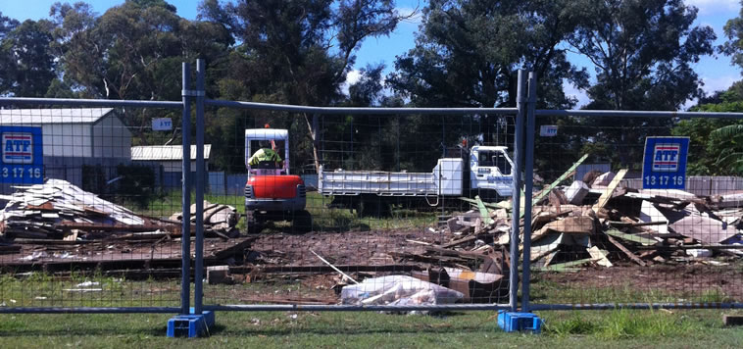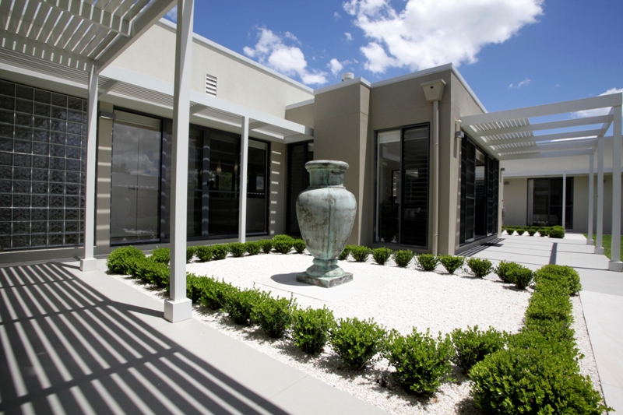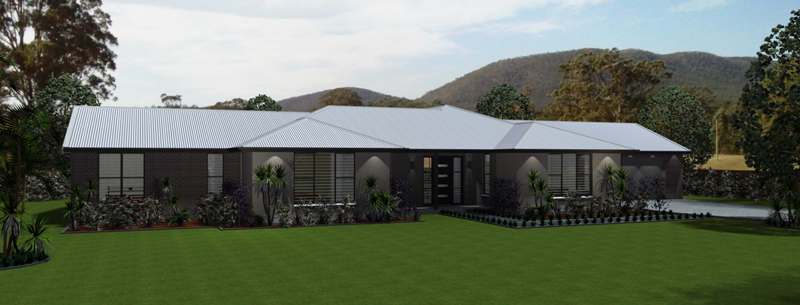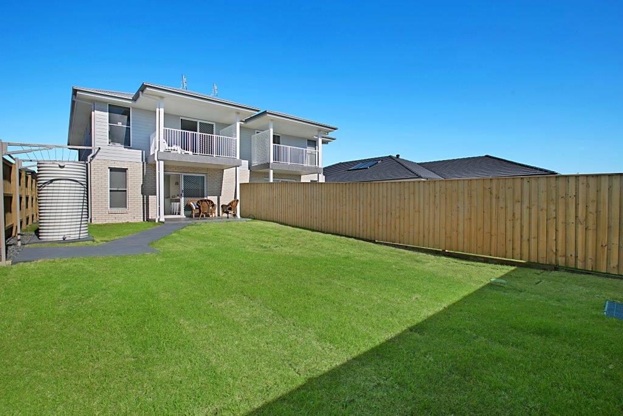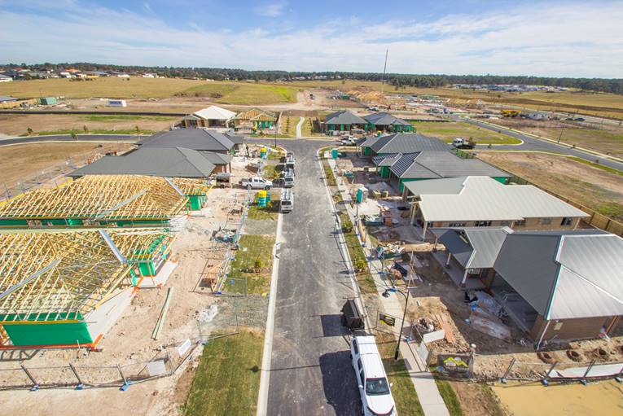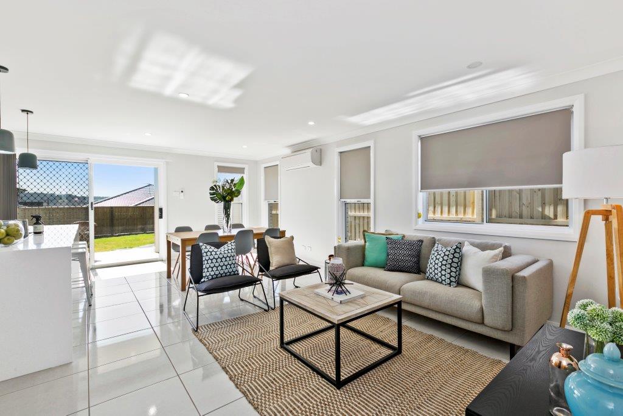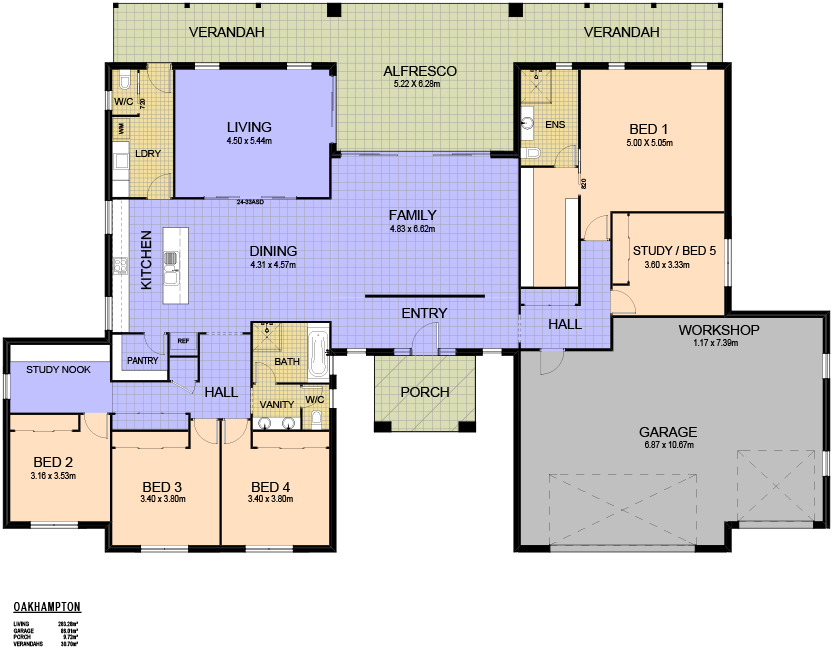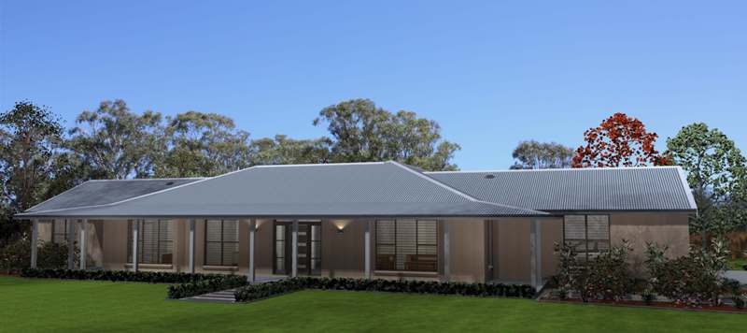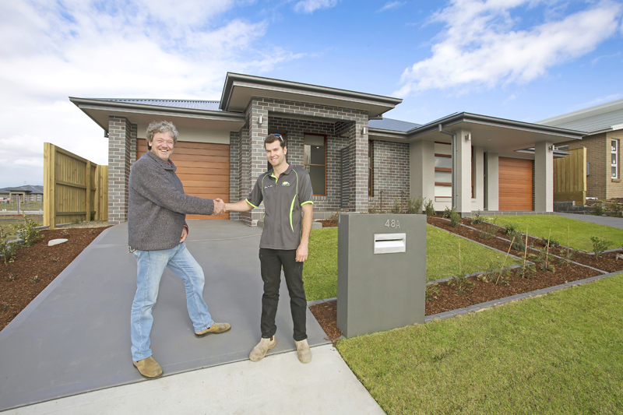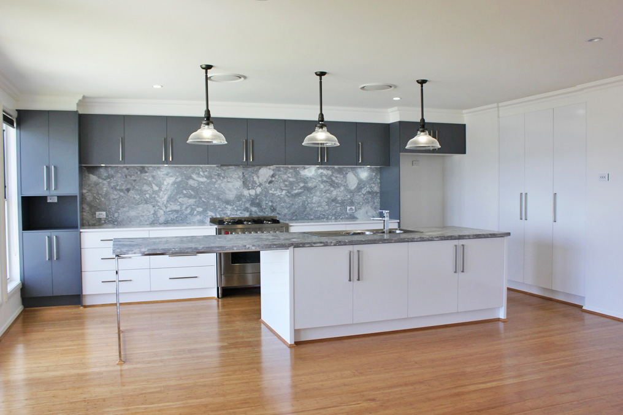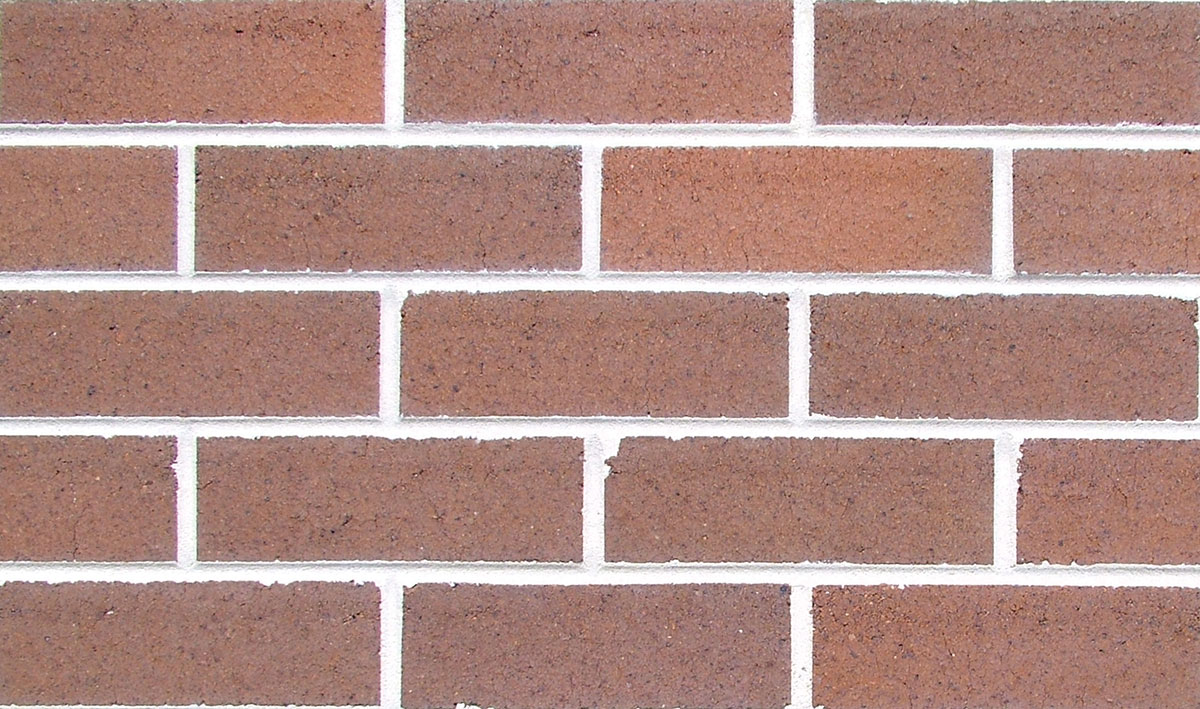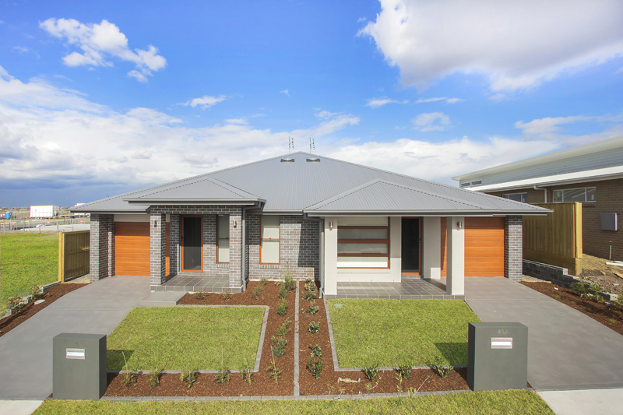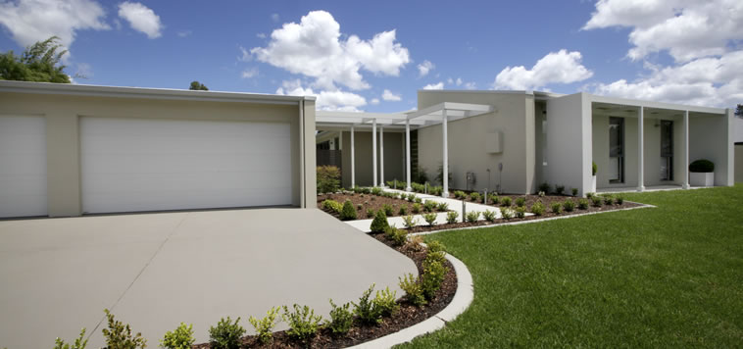TREE-CHANGE ACREAGES IN THE HUNTER VALLEY
With so much to offer, it is easy to understand why the Hunter Valley is fast becoming a shining star when it comes to luxurious acreages for all types of tree-change adventurers…
Have it all in the Hunter Valley
A tree-change has long been a popular choice for retirees and empty-nesters who are looking to relax in a slower paced environment, as well as for families wanting to spend less time commuting and more time together. Now it is also a growing market for younger Australians too, people who want to create stronger connections to the environment and improve their work-life balance, while still building on their careers.
The Hunter Valley's regional property market is still considered strong with Newcastle and some of the wider suburbs achieving solid results and continued growth. But it is further afield in the Hunter Valley that this quiet revolution is taking place. The tree-changers who are seeking something unique, tranquil, and nestled in nature, are discovering you can have all of that while still having access to some of the state’s best facilities and amenities, a regional airport for relaxed getaways or business trips, and fast road access through to employment opportunities in Newcastle and Sydney.
Locals like us know all too well how great it is to live in the Hunter Valley; it’s a part of country New South Wales where space is ample, land is available and property prices aren’t astronomical. It’s also wine country, big music acts drop by, it has solid career opportunities, and has a university not too far away too – and the best part – building your dream home is still an achievable Aussie dream. Which is why many people who make the tree-change opt for an acreage build in the Hunter Valley.
After all, if you’re going to the trouble of uprooting your life, saying so-long to good friends, or switching jobs, then you’re going to want to make the most of your new surrounds – and live large with an expansive Valley Homes acreage.
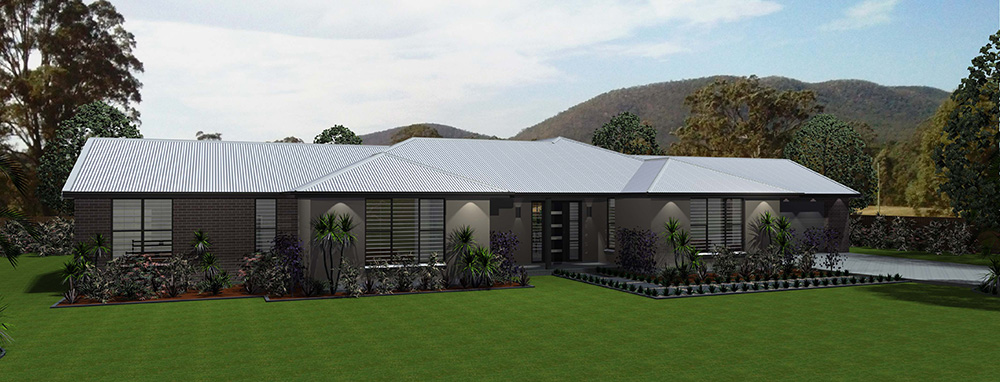
Acreages offer more than interior space and rural luxury
The lifestyle a tree-changer is drawn too often has more to do with the country town itself (or an escape from the city), rather than a particular block of land or set of acreage plans. However, once the dust settles after the move, it is often that particular block of land, its development potential, and the array of house designs for acreages available that make the change to regional New South Wales a resounding success.
A lot of this has to do with the fact that the specifics of the block of land and the eventual country house designs which are built, are what help complete the transformation from ‘tree-changer’ into ‘a local’. More than that though, the home in which a person lives needs to be a sanctuary, a place to rest the mind and re-charge. Valley Homes have been building acreages in the Hunter Valley for many years now, and if there is something our team excels at, it is matching acreage home plans with lifestyle ambitions to help Australians live their best-life.
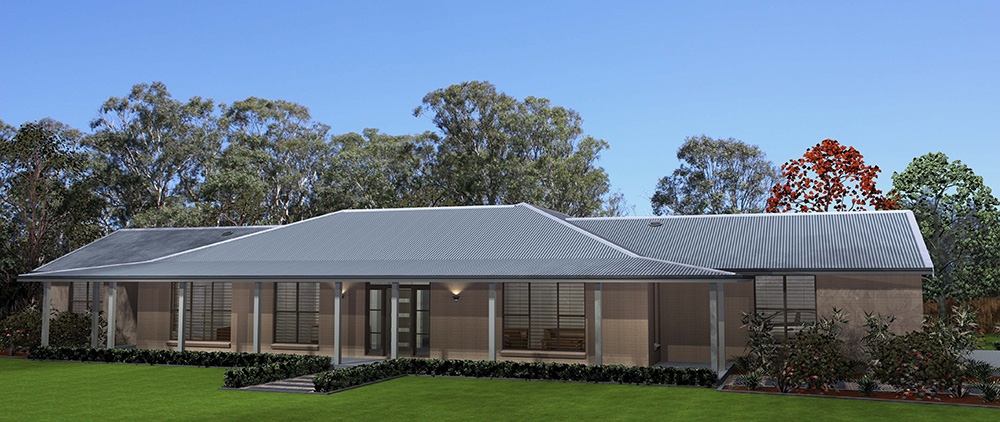
Acreage homes plans for everyone
When it comes to knowing what house designs for an acreage will suit each new home builder nothing beats a personalised consultation to go through acreage plans and country house designs, to visit the site gaining an understanding of vistas and rural landscaping, as well as discussing the acreage house price and get a building quote – and that’s just part of our standard service.
Customisation and personalisation is something any good acreage builder will offer – our in-house designers happen to be passionate about fine-tuning all of our acreage home designs to suit personalities and lifestyles – and it is an essential element if the build is to work with the block of land and tick all of the client’s boxes. A bigger entertaining area, a guest suite to wow your visitors from the city, creative studio or workspace, or even an eco-friendly solar passive design are just some of the regular requests we build for our acreage clients.
As long-time local builders in regional New South Wales, we have a reliable team of contractors and suppliers who know the country lifestyle, after all it’s their lifestyle too, and they know how to make the most of the surrounds with quality, long-lasting materials. Which means, if you choose to build an acreage with Valley Homes, you know you are going to be a long-time local too.

Talk to our acreage team
If you’re thinking about making a tree-change, but are unsure, there are some fantastic articles filled with real people’s regional stories and advice on making the big move away from cities such as Sydney. If you want to know more about acreages, please read our recent Luxurious acreages in regional Australia article. And if you’re ready to make the change and want to talk acreage house costs and home designs, then talk to us.
PROJECT HOMES VS CUSTOM DESIGNED HOMES
When looking to build a new home there are many options available. Each option has their pros and cons, yet sometimes it can be difficult to determine what type of build will best suit your overall needs.
In Australia, the two most commonly selected building options are custom home designs and project homes, also known as off-the-plan homes. For freestanding, single dwellings, an architecturally designed build is also popular, but the uptake isn’t nearly as large as the first two categories. This makes project homes and custom home designs a great starting point to understand your new house options.
Project homes
Are built from existing plans by a builder who has negotiated bulk prices for their local contractors and materials, making the overall build competitively priced and economical.
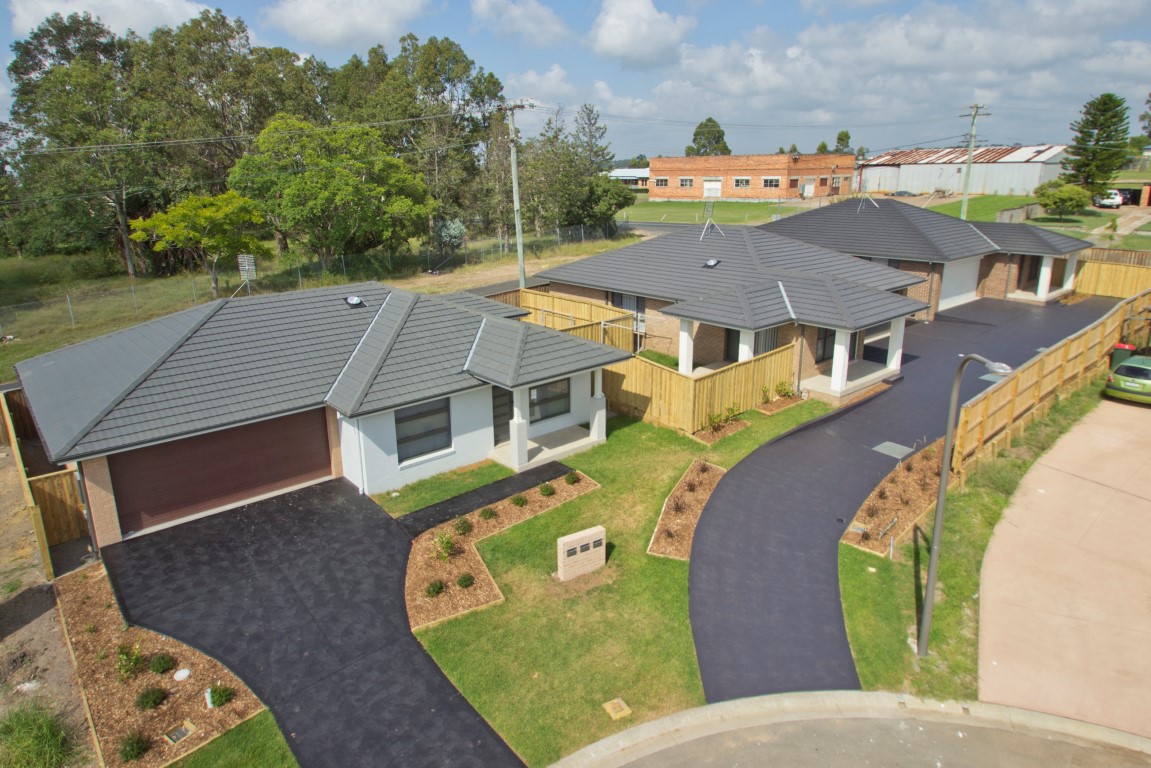
Project homes utilise a suite of professionally designed house plans drawn up by a draftsperson. For example, Valley Homes currently has 18 floor plans to choose from, with prices starting from $242K for a 3 bedroom, 2 bathroom, 2 car, single level home, through to expansive and luxurious acreages and multi-storey homes.
A project home builder makes savings on new house plans by buying large quantities of materials and negotiating discounted labour rates. Those savings are then passed on to the client – making project homes one of the most cost effective house designs to build. This means quality inclusions, such as air-conditioning, stone benchtops, alfresco entertaining areas and generously appointed kitchens, can be included at a fraction of the cost of a bespoke architecture build.
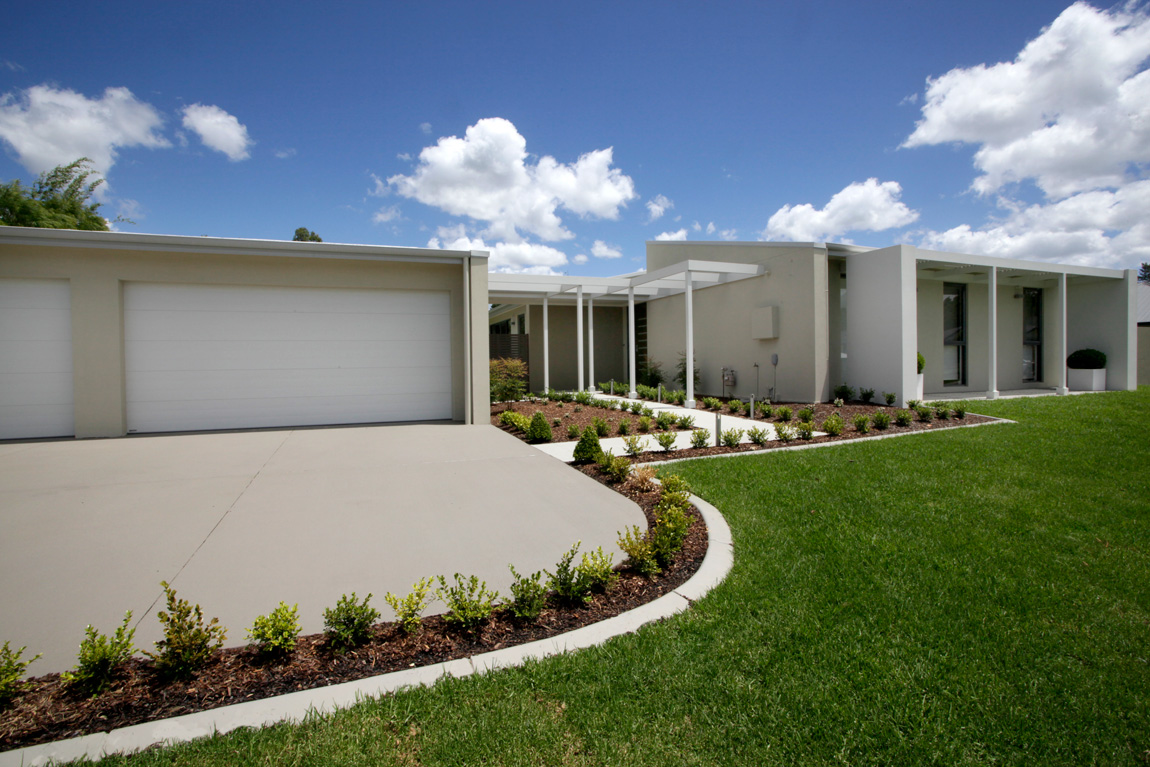
To capitalise on these savings, clients are required to choose materials, such as the tiles or roof materials, from a set list of products. Choosing materials not included in your chosen project home’s package is possible, but it will result in additional charges. Many people see this narrowed down list of products as a positive, because it simplifies the house design process, which can become a very time consuming and stressful endeavour. Plus, you can often see the materials as they have been used in local homes by checking out your builder’s gallery.
Floor plans are also customisable, however, if any changes are requested, they will negatively impact on the savings you have made by selecting an off-the-plan build in the first place. Choosing a home builder with a good range of floor plans to choose from will help mitigate this issue and keep your project home costs down. Also, project home floor plans are usually designed for standard, rectangular, flat blocks of land. So, if your property has a substantial slope or is unusually shaped then you’re probably going to get the best outcome for your block from a custom home design. So, read on…
Custom home designs
Allow you to work more closely with a home builder to have greater impact on the overall design. You create a home to suit your needs, and your block of land at a fraction of the price of a bespoke build.

Basically, custom home designs sit somewhere in the middle between a complete architecturally designed build and a project home. The in-house draftsperson or designer makes sure the final home plans are both unique and professionally designed, while taking into consideration the site’s specific requirements, the budget, and the lifestyle ambitions of the client.
The timeline to build a custom home design can sometimes take slightly longer when compared to a project home. This simply comes down to allowing more time to finesse the finished floor plans, as well as to arrange individual material orders, labour contracts, and finalise building schedules. So, if a quick build is more important than customisation, then a project home may be a more suitable home building solution.

When opting for custom house designs there are advantages of choosing a home builder that offers both custom and project home designs. This is because they will have an established network of local suppliers working with them on a substantial number of project home jobs. While a custom home design can’t attract all the discounted rates, it can still benefit from the strong relationships the builder has forged with their local workforce, which can only be a benefit to the overall quality of the build.
Of course, the biggest benefit for choosing custom home plans is choice. You can be as involved as you like in the house design process to get your floor plans just as you want them. Beyond a unique home, benefits also include incorporating solar passive design to save on future heating and cooling costs, through to taking advantage of the best aspects of your site features, which may be views, landscaping, or slope. So, if your budget suits a custom house design, and unique features appeal to you, then this may be an ideal choice.
Ready to start on your new home plans?
If you need personalised, reliable advice for building a project home or custom home design, then we can help. Our specialised team will talk you through your unique pros and cons for each type of build. Contact us today.
REASONS TO BUILD A CUSTOM DESIGN HOME
With a custom design build you can create your sanctuary, entertainment hub, business HQ, or whatever you’re into, on a more modest budget than an architect’s plans might deliver on – no wonder custom house design services are in such high demand. So, let’s get inspired…
Tailored floor plans and future-proofing
The opportunities to customise go far beyond property considerations, such as building on a narrow, sloping or unusually shaped block – they can provide the flexibility to create your dream property. A custom floor plan that suits your lifestyle now, as well as your family’s needs in the future, means you can benefit from your home design for a much longer period. Customisation of floor plans generally begins with establishing the number of rooms needed and where they are to be positioned in the home, as well as the size of the rooms, e.g., do you plan to entertain a lot, have a house full of children, get into gourmet cuisine, or make the most of your natural surrounds through integrated inside-outside spaces? By gaining an understanding of your needs – now and future – will mean your home design can be future-proof.

However, future-proofing is more than simply considering bedroom sizes and numbers. Other common features to help future-proof your home design might be to increase door widths and bathroom sizes, add custom fittings, or even to include accessibility ramps. This can be particularly important if you're nearing retirement years and intend to stay in the house long-term. Financially it also makes good sense to consider your future needs from the outset. This can reduce alteration costs in the future or avoid having to sell prematurely – reinforcing the affordable nature of custom house design, if careful planning has gone into the project.

Other special additions:
As already mentioned, a custom house design can help a new home builder address site requirements and future-proofing. But how about the fun stuff? You know, those special spaces you’ve always dreamt of and all of your unique home design ideas…
Artist studio/teenage retreat. You might have always wanted your own artist’s studio to paint, make music, write or a place simply to hideaway and relax. As you might imagine, studios require good natural light, can especially benefit from quiet areas of a home, and are often detached from the main building. So, a spare bedroom generally won’t compare to a well-planned, custom design studio. A good studio needs a bit of open space, often larger than a standard bedroom allows, and that is where customisation can provide a simple and affordable property solution. Studios can often double as guest spaces or can make an ideal teenager hangout as your family needs change.

Epic home entertainment. Many modern homes feature home cinema spaces as a standard, but the beauty of a custom house design means you can take the standard home cinema to the next level. This might include allowing for tiered seating, wired in tech, block-out screens, bar area, you name it.
Complete office set-up. And while all this talk of injecting fun and life-long dreams into development planning is exciting, business needs are increasingly on a client’s list of requirements. A substantial home office might be needed at the property, beyond a study nook or a converted spare bedroom. To meet many people’s modern work demands, the ideal home design includes a fully functional workspace, possibly with external access so clients don’t need to access the main part of the home. A complete office set-up could also save businesses from paying unnecessary office rent, adding to the overall affordability of a custom house design.

Workout in comfort. Also, as health is an increasing focus for many people living in and around Newcastle and the Hunter Valley, a home gym is also a popular request when clients are using our custom design service. Forget being relegated to a cold cement garage to run on your treadmill or lift weights – design a purpose-built space with air-conditioning, insulation, carpet if you prefer, even with wall mounted screens and surround sound speakers.
Affordable lifestyles
Custom house designs are the perfect middle ground for most people looking to build in the Hunter Valley, Newcastle and surrounds – they have a quality assured starting point with streamlined building efficiencies, which might include slab engineering, roof pitch, structural materials, orientation, through to certain finishes and fittings. But then you get to take that starting point and create something truly unique. Plus, the customisation ideas outlined in this article are just the beginning.

Contact our team today to book your personal planning session and start your custom house design journey with local home builder experts.
LUXURIOUS ACREAGES IN REGIONAL AUSTRALIA
If you’re interested in property in regional Australia a rural acreage offers more than spacious living solutions, acreages are also positioned in a strong sector of the property market.
Right now regional Australia is one of the most stable markets on the current property landscape and an astute investment in regional land ownership is a relatively solid one. In fact, in New South Wales, regional blocks of land that are suitable for generous acreage home plans are plentiful, as well as being quite economical, which makes them an attractive building investment.
However, if you are unfamiliar with regional living or are unsure about what to look out for in an acreage block, the prospect can be daunting. So this article will help you start to think through your options.
Know your acreage plans and property ambitions
A cleverly planned house design for an acreage is a great starting point to establish your building budget. This step ensures you have a clear indication of acreage house costs, as well as initiates and establishes a relationship with a regional builder. But there is something just as pressing to know – your property purpose.
Is your property for permanent living or is it going to be a weekender? Are you planning on building a retreat on the site to create an additional income stream? Is it your plan to run a hobby farm with a few animals? Or plant a small crop such as an orchard? Or are your house designs for an acreage part of your retirement plan with a focus on long-term easy management?
When thinking through these questions listed above, it will soon become obvious that your acreage purpose will determine size, type and even the location of suitable properties. So now ask yourself, do you want a:
- small block of about 3 to 5 acres,
- medium 40 plus acres,
- larger scale farm that would require 100 plus acres
Knowing the intended purpose of your acreage can be a critical element to the overall success of your rural property venture, because there are more outcomes to consider than simply size and budget. There can be restrictions placed on certain blocks of land by state or local authorities, including the fact that some blocks are not able to be cleared. Such restrictions might mean you can’t build that stately acreage or become the Hunter Valley’s next boutique vineyard on your particular rural block of land.
Clearing may also be the least of your problems if soil type, access to water, climate, or connected services are not suited to your needs either. So once you know your purpose, make sure you determine what specific characteristics your block of land requires.
Get to know your neighbours
Once you have nailed down your purpose, block requirements, have a budget outline and have a rough idea of acreage house prices by talking to an experienced acreage builder, the next course of action to take is spending time in the particular area. Some developers suggest a minimum of a year researching your chosen part of regional New South Wales to allow the entire scope of seasons to be observed. Of course, that may not be possible to many. So another great avenue for property research the area is to talk to the local land owners.
Find out what they do and how they manage their property through the seasons. Plus, even though rural neighbours aren’t necessarily on top of you like it would be the case in the city, the activities or business conducted on their property may create dust, smoke, noise or even odours that could affect your own business plans, or hinder the type of lifestyle you wish to create. So a quick chat at this early stage can save you a lot of time and money in the future.

Valley Homes acreages represent country living at its finest
When designing your acreage house plans there may be increased fire safety measures to consider, or more fencing required than your last place. However, the good news is, acreage house prices are often less expensive than their inner-city counterparts even though the acreage house plans can take in much larger space. This means you can design your acreage to give you and your loved ones space to breathe and take in the natural surrounds, while you are also saving investment costs on the purchase price of your block of land in comparison to buying a much smaller city block.
If you want to find out more about the types of acreage designs our team can build for you, or ask about a custom designed architectural build on your prized piece of New South Wales land, then please take a look at our extensive range of acreage designs. Alternatively, get in touch with one of our experienced team members who will offer acreage advice, as well as get your project underway.
YOUR BUILDING AND DESIGN LANDSCAPE IN 2019
Just about every person we spoke to over the last year was busy, and in 2018 that was certainly true for Valley Homes too. We built a house a week as part of a unique defence housing project, Wirraway Estate, and after a lot of hard work and clever systems design we won an award for our WHS Management System. Plus we consistently provided local families and astute investors budget advice, all while delivering quality builds on a range of different building options. This included acreages perfect for modern families and duplexes and dual occupancies to suit the unique needs of retirees.
Of course, being busy is great for Valley Homes and so we are working hard to make sure 2019 will include more big partnerships with estates and larger scale projects, as well as more unique home plans to provide our local families, retirees, first home buyers, and investors new home builds that inspire. And because 2019’s New Year’s resolutions are in full swing, now is the perfect time to celebrate the successes of 2018 and then swiftly look ahead to what is in store for you in 2019…
2019 – Trends and Inspirations

Our design team is always on the lookout for the latest décor styles and building products, so here are their big 2019 tips from their favourite design sites and trend forecasters:
Colour trends
Taubmans Colour Inspirations showcase a range of looks from coastal to industrial and more traditional palettes with bold and spirited colours for the home that reflect harmony and nature. Colour giant Pantone has also released their must-have colours and Living Coral is Pantone’s pick for 2019. So while millennial pink may be out of favour, vibrant corals are set to be adding pops of colour in on-trend décors.
Interior design inspiration
In 2019 recycled, sustainable, textural, and natural designer pieces will continue to grow in popularity. Texture is a big one as it is both a visual and sensory experience, and some of the best interior designers will be carefully layering large pieces of marble or stone with soft timber tones. Natural wool and cotton rugs, velvety and soft cushions, and flowing window dressings are set to be partnered with warm metallic materials and clean, sleek lines. Gold is the metallic colour of choice for 2019, particularly popular with the modern art-deco movement, brought to life as bar carts, striking mirrors, and bathroom and kitchen fittings.
Architecture Trends
The kitchen continues to be the centrepiece of home life and the best house plans are reflecting this. Open plan living is still in high-demand, but the 2019 version includes greater focus on fostering conversations and creating design flow for keep families connected to each other, as well as connecting them to the world in which they live. The internet of things will really come into play with smart fridges being one of the most sought-after appliances in modern kitchen designs.

Industrialism is also set for a comeback in 2019 with matte black and concrete featuring in many architectural home plans. Also, just as recycled and sustainable interiors are popular, eco-friendly architecture is also set to dominate in 2019, which seamlessly connects to our next trend…
Landscaping and Outdoor
Landscaping is no longer a solely outdoor undertaking. In 2019 we will see more indoor living spaces featuring green walls and even micro urban farming units transforming homes and living spaces in meaningful and nourishing ways. Outdoor rooms are predicted to increase in popularity and one of the most fun outdoor predictions is the emergence of adult-treehouses. Another favourite here at Valley Homes is the movement towards private oases cleverly tucked away in your very own garden. They’re perfect for day-to-day luxury resort-style living, while also offering unique entertaining opportunities for guests.
Investments in 2019
Property market investment trends are probably the most important to pay attention to for developers looking for their next investment project, and also for our local families, couples and retirees wanting to either get into the property market, upsize or downsize in 2019. The good news is while some markets are on the decline regional Australia is tipped to be where Australia’s property market stays strong in 2019. So it seems Newcastle, Hunter Valley, Lake Macquarie and Port Stephens residents are predicted to benefit from a healthy property market in 2019.

2019, let’s get into it
Whether your New Year’s resolutions or 2019 goals are looking towards a refurbishment, renovation or a completely new construction, hopefully now you are armed with all the design inspirations and trends to get your started for what will no doubt be a busy 2019 – and if it is quality construction and building, and architectural house plans you want in your year ahead, talk to our team.
Our top 5 Articles of 2018:
BUILDING 1 HOUSE A WEEK FOR DHA SPECIAL HOUSING PROJECT
VALLEY HOMES’ WHS MANAGEMENT SYSTEM IS A WINNER!
BUYING A BLOCK OF LAND – 5 TIPS TO KEEP YOUR BUILD ON BUDGET
LIVEABLE, LOVABLE HOMES FOR YOUR RETIREMENT: DUPLEXES AND DUAL OCCUPANCY
KNOCKDOWN YOUR HOUSE – KEEP YOUR CONNECTION TO HOME
As The Castle’s Darryl Kerrigan famously said, “It’s not a house, it’s a home” – and it’s a heart-warming quote that acknowledges the attachment we all make to where we live. Darryl’s statement is not about the physical structure or the peeling wallpaper housed within it.
It’s about the memories made, the proximity to friends and family, and a representation of how you want to live your life. And it is this sentiment which gets to the core of why a knockdown rebuild is increasingly popular, especially amongst Newcastle families.
It’s actually a very common situation many families across Newcastle find themselves in – you don’t have enough bedrooms, share a single bathroom, are constantly patching old wiring and plumbing, or need to finally get that dedicated home office to expand your business. So it can be hard to ignore the mounting list of cons for staying, but moving means uprooting your family and saying goodbye to memories made on the property. To solve this dilemma many opt to knock down their home to build a brand new home in its place. It’s the best of both worlds!



It’s so common in fact, simply take a drive through any Newcastle suburb and you are bound to find a number of knockdown rebuilds in progress. They are especially popular in established Newcastle suburbs that are zoned for sought after schools. This is where a builder like Valley Homes come in. We can help you hold onto those memories, maintain your community ties, and upgrade your home lifestyle by creating more floor space, adding rooms, creating new family entertaining zones, and connecting modern services – all for a fraction of the price of a full renovation.
If this sounds like you, before you get carried away with dreams to land renovate we recommend you look into a few things first:
1. Get to know your budget
Many people search ‘cost to knockdown and rebuild home’ when starting their budget research and yes, a knockdown rebuild can often be cheaper than a full renovation. This is of course a huge part of the appeal, especially as it can also save you spending money on the fees and taxes associated with buying and selling. But construction isn’t free, of course, and with any investment of this size it is always a good start to talk to your financial service provider. If you have an existing mortgage this is a good opportunity to find out how much money you can access for a build and get a solid idea of the current equity in your property.
Plus, when we talk about knowing your budget, we mean more than simply knowing how much you can get from the bank. We also mean knowing how much you want to spend and how much it will cost to build the type of home you aspire to live in. Talking to an experienced knockdown rebuild builder can give you accurate quotes relating to this. Keep in mind property restrictions, such as a slope, can increase overall budgets.
2. Can your house be knocked down?
Something you may also need to consider is whether your property is restricted by heritage listings. Heritage listing can mean a knockdown is not an option, or it may mean that partial elements need to be maintained when you rebuild, such as a front facade. Also, before you knock down anything make sure your local council allow the type of home you intend to build in its place. It’s one thing to knockdown a rundown house, but if you can’t build a bigger dwelling on the place because of council restrictions relating to height or footprint, then you should definitely know that before the bulldozers move in. This is something an experienced builder can assist with. At Valley Homes we can liaise with council for you so you have all of the information from the outset.
3. Quality builds takes time
Before you start the knock down rebuild process it will help you manage expectations and budgets if you are aware of how long your build will take. Time can also directly impact your budget, especially if you are expecting to rent a house while the construction takes place. Keep in mind a two-storey dwelling will take longer to build than a single storey and if your budget will only stretch to a certain amount of weeks, it will save you a lot of anguish and financial stress if you take this into consideration in the planning stage of your project.
Is a knockdown with the plan to rebuild your home solution?
Maybe you subscribe to Daryl Kerrigan’s sentimentality, or maybe you just love where you live but are due for an upsize or upgrade. Either way, our team of knockdown rebuild experts can give you a quote, a building schedule and answer all of your construction questions – simply contact us on 02 4934 1400 or at sales@valleyhomes.com.au
AFFORDABLE ARCHITECTURE
Google ‘affordable architecture’ and most of the results are blogs and articles featuring shipping containers, tiny living trends and pre-fabricated house designs. It’s all a little off-beat and quirky, which of course can be beautiful and inspirational, but maybe that isn’t what you had in mind? If your idea of a budget-friendly architectural build is moreover a unique, generous, and luxurious home built to a conservative or set budget, and doesn’t include retro-fitting a shipping container, squeezing your family into a jazzed-up caravan or building ‘just another pre-fab kit-home’ – then read on…
Firstly, the ‘not-quite-right’ Google results mentioned above probably occurred because the words ‘affordable’ and ‘architecture’ traditionally are not close allies. Especially as the word architecture historically aligns more closely with ‘expensive’. Fortunately however, this isn’t the case anymore. Modern architects have the skills to design a dream home filled with creative solutions and architectural features, all for a reasonable price.
Achieving such a house is simply a case of knowing:
- where to splurge and where to pull-back,
- who to talk to regarding house designs, and
- which builder can bring your dream home to life.

To help you out, we’ve covered all three…
1. Keeping your architectural design on budget
- Keep your floor plan as simple as possible. Open floor plans are on-trend and require less walls and internal infrastructure. This means you get a modern floor plan with an increase sense of space, while your building costs are reduced due to less materials and structural requirements.
- Standard sizes save you money. When working with your architect try and stick to standard sized elements where possible. Oversized doors, windows, gables, etc. mean that they have to be custom made, can’t be bought in bulk, and generally cost more.
- Luxury comes in all sizes. Ask yourself, and be honest, “How many rooms do we really need?” By sticking to the size you actually need you will be able to spend more on quality design details, feature areas, be more eco-friendly, and even allow for impressive outdoor zones.
- Strategic features. Architectural design must include unique features that reflect your lifestyle and personality, however if you are conscious to keep your build ‘affordable’ then exercise a little restraint and save your architectural features for key spaces only. High use or entertainment spaces tend to be the most popular areas to maximise architectural
- Durable materials over fussy or flashy trends. If you are investing your time and money to build an architecturally designed home, chances are you intend to live in it for many years to come. So keep your ongoing maintenance costs down by choosing smart from the outset. Hardwearing stone and natural wood timbers etc., tend to have great longevity.

2. Working with local Architects
There are many highly regarded and talented architects working in the Newcastle and Hunter regions. This is great news for home builders, however it can feel a little overwhelming. After all, architectural builds can be a highly personal experience, especially for those who are investing a lot of their time and energy into the project.
In addition to credentials and registration details, what you want to find out from prospective architects is: Do they ‘get you’? Do they respect your opinions and ideas? And can they work within your budget? If you can answer ‘yes!’ to all three, then you are in good shape.

Personal recommendations for local architects is many home builder’s preferred method of finding a suitable person. However, if personal recommendations from family, friends or colleagues isn’t possible, we recommend starting at sites such as Houzz.com.au, Local Search, Yellow Pages, and of course, Google.
Local media features, such as the Newcastle Herald’s Homes of the Hunter, are also a great source of home inspiration, as well as handy to find out the names of local architects. Another helpful tip is to keep an eye out for local developments which interest to you. Most development sites provide contact details for the builder and architect involved. This can be particularly useful to see how the design takes shape and what features work.
3. Building your plans with Valley Homes
Our team is uniquely positioned to build a variety of options, from acreages to duplexes. We can build plans provided by an external architect and we also have a suite of pre-designed floor plans to choose from, as well as a custom home design option that engages our in-house draftsman. All of this means flexibility and freedom to choose the best option for your plot, budget, and lifestyle.

To talk all things architectural and affordable, our team can be contacted on 02 4934 1400 or send a message here
ACREAGES FOR MODERN FAMILIES
Family living in the country, on the outskirts of the suburbs, or even on a rare block of land in the inner city is truly something special in an acreage home.
There are many positive advantages to choosing to build an acreage and one of them is breathing space. Yes, acreage builds give you and your family space to breathe as you grow as a family together. They provide relaxing spaces for when you want to read a good book or escape the daily mayhem that is family life. On the flipside, acreages also have ample space to invite everyone you know and love over to your home, to join you and your family for dinner and drinks. Acreages are a home that provide the best of both worlds – a retreat and an entertainer’s paradise in one beautifully appointed, luxury development.
Acreage home designs can be built anywhere, just as long as the block can accommodate it. However, without doubt the Hunter Valley is a popular choice for home builders in the Newcastle region. The popularity of the Hunter is due to a number of reasons, including rural lifestyle, competitive block prices, land availability, and great access to family-friendly facilities, including quality schools and modern recreational centres.

In fact, beautiful, often private and quite expansive blocks are sometimes available in the Hunter Valley for the same price of a small apartment in an inner city block…so when it comes to family life it is easy to see the drawcard. Plus, an acreage gives you the option to enjoy a large outdoor entertaining space that is all yours. You may have that in an apartment, but it is often a communal space. Or on a regular size block of land the outdoor areas are increasingly small due to limited land availability.
How about a gourmet kitchen with butler’s pantry? When space is at an absolute premium, as in an apartment or a home built on a standard-size block, gourmet kitchens may be a standard inclusion, but a butler’s pantry is rare. In acreage home plans a butler’s pantry is the norm. You see luxury is never compromised due to space when it comes to modern acreage homes.

And then there is parking…
One parking space is fairly standard, but two parking spaces is mostly unheard of in an apartment, unless you are building a penthouse or upper level home. Most regular blocks for stand-alone homes allow for off-street parking and a garage for two cars, sometimes more. But in a standard acreage build, home owners and developers can opt for a triple garage with added workshop – and of course on street parking is free for any of your guests. No pesky meters.
Plus, in an acreage build you have so much more freedom to build your home the way you want to build it. Such as choose the view you want to incorporate, or decide whether it is morning or evening sun that you want to make the most of. You are not restricted to a set spot for the front door or where the plumbing needs to connect to your kitchen, like you would have to adhere to in an apartment. You also don’t need to worry about neighbouring homes blocking your sun or restricting your view like you do in built-up suburbs. And as for growing families, you may even want to build stables for a horse or even a rehearsal studio for band practice, all you need to do is customise the already expansive floor plans.

In addition, the concept of breathing space mentioned earlier also applies to the land surrounding your home, not just the space within it. Many modern acreage home builders choose to allow the landscape to be an extension of their living space, while also being a tool for privacy. That is, the acreage doesn’t take up the entire footprint of the block of land and the surrounding outdoor space adds to the property’s appeal.
Of course, in addition to the features already mentioned, there are many more benefits to choosing to build an acreage on your block of land, such as luxurious ensuites and family bathrooms, generous bedrooms, study nooks and offices, comfortably sized living and entertaining zones, and storage, storage, storage.
Here at Valley Homes we have six modern floor plans that are fully customisable and packed full of clever and contemporary features, which our team is only too happy to discuss with you. So please, if you’re interested in giving your family room to grow, while being able to relax and entertain, you might be interested in knowing about our range of house designs for acreages. We can also discuss the average acreage house prices and costs, as well as show you some of our previous projects. Simply call 02 4934 1400 or drop us a line today.
Ready to build your dream acreage home? Get in touch today
Need ideas? Browse our Acreage Designs
BUYING A BLOCK OF LAND – 5 TIPS TO KEEP YOUR BUILD ON BUDGET
When the finances are lined-up and the development or suburb has been decided upon: next step is securing the all-important block of land. And while that may sound simple, it can be anything but. There are many factors to consider – some may cost you more than you bargained for and others will be simple if you have all the facts from the outset. To help you get the best out of your development build we’ve put together some tips to make buying your block of land a breeze.

Tip 1. Have your home plans in mind before you buy
This may sound obvious, but before you do anything as drastic as buying a block of land first draw up a rough plan of what your new home will include. It doesn’t need to be architecturally accurate or even look like a house, it just needs to give you an indication of house size – which translates to how big your property needs to ideally be. That is, if you want four bedrooms, two living areas, two bathrooms, a double garage, galley kitchen, in-ground pool and veggie patch – then you need to narrow down your search to only include suitable blocks and will avoid you having to compromise on your custom home designs down the track.
Tip 2. Sloping blocks can be costly – but can also reward
Buying into a new development will often present a variety of options regarding whether the property has a slope or not, as well as the direction the slope falls – and the blocks with slopes on them are often much cheaper than their flat neighbours at the other end of the street. If you are budget conscious, and who isn’t, then there is an important thing to note. While the initial block of land may be cheaper to purchase, sloping block builds are frequently more expensive than non-sloping builds. Site costs can be larger, foundations may need specialised engineering and home designs will need to be customised to work with the block. However, depending on the slope orientation, sloping blocks can also offer the opportunity for views, better access to natural solar, or even clever integration of cross breezes. It often is the case that in more established suburbs sloping blocks actually tend to attract higher resale prices.

Tip 3. Get the dirt on your soil
If your soil is reactive then this means it has an increased chance of moving. The movement is usually due to either increases or decreases in moisture, but essentially it will determine the type of sub-floor you will require and how deep the footings will need to go. Also, if your property was previously part of an industrial plant or something similar, ensure the soil has been tested for chemical levels and is safe for residential builds as this may be very costly to rectify. Also, if you are buying a block of land that has large rocks and/or established trees then understand your home design may end up having to work around them, or alternatively you might be up for some hefty removal fees and council permits to clear the land.
Tip 4. Narrow blocks can be a challenge
There have been some amazing homes built on narrow blocks and there are many innovative technologies designed to maximise your sense of space in smaller or narrower homes. However, whenever the words ‘innovative technologies’ appear in relation to new home builds it generally isn’t followed by ‘inexpensive’. Narrow blocks can be a design challenge, which can translate into increased costs. Plus, if the blocks are also for sale on either side of your chosen property and they are also narrow blocks then the chances of the new owners building upper levels to maximise floor space might mean your natural light will be reduced. It can also mean you will have to be comfortable being very close to your neighbours.

Tip 5. Know your neighbourhood’s fire and flood risk
A new home that backs onto pristine bushland might sound idyllic, but before you hand over your life savings it pays to understand how being close to bushland areas impact on your building costs. If your house is within 100 metres of bushland your block of land will need to have a Bushfire Attack Level (BAL) that your builder will have to comply with. Often requiring more expensive materials. Also, you need to know if your block is below flood level. If it is in a 1:100 flood prone area your custom home design may also need to be altered. Plus, if there is a fire or flood on your property and then you wish to sell at a later date, this can affect your final sale figure. Not to mention the increased insurance premiums you will be paying in the meantime.
And that’s our top 5 consideration on purchasing properties…
Hopefully with these things in mind you are now feeling more confident to secure your unique block of land – and after you have done that we’d love you to come and speak to our team of custom home design specialists to maximise your property’s shape, aspect, and potential.
Interested to find out more? Get in touch today
SHARE THIS ARTICLE:
VALLEY HOMES’ WHS MANAGEMENT SYSTEM IS A WINNER!
Adequate Workplace Health and Safety (WHS) is crucial to the health and well-being to our entire team, as well as our contractors, suppliers and clients. Which is why we are thrilled with our recent win at the 2018 Hunter Safety Awards taking out Best WHS Management System (SME).
We believe our win is due to a culmination of experience, team work, innovative thinking, and stringent health and safety practices – and we couldn’t have done it without our WHS manager, Nathan Ford. Here’s what Nathan had to say when we chatted to him about what the win means to Valley Homes and how it was achieved:
What does it mean to Valley Homes to have won this Hunter Safety Award?
Over the years we have worked hard to improve our WHS standards and now being recognised for that work is a huge achievement. It truly is a great pat on the back for the team, particularly as it is such a competitive category and it was our first time entering the award.

As a Hunter Valley business and valued local employer what are the benefits for participating in awards such as the Hunter Safety Awards?
The benefits are huge! We get to do interviews like this…we get to dress up, go out with the team, have fun, and celebrate quite a serious part of our industry. We are also recognised by our peers from across the industry and so the team benefits from a shot of moral; we hope our clients recognise the effort too.
How did this particular winning WHS Management System design come about?

Through a need to provide one of our major clients with stringent WHS site management and reporting, we developed a system that ended up exceeding the client’s expectations, as well as being easily adapted to suit our overall WHS strategy. Specific needs on site were addressed and became part of our standard WHS model.
The particular site that this winning WHS management system was developed for required special attention to the risks and treatment of extreme weather (high wind). The safety officer and site team developed the risk assessment and methods of measurement to allow accurate reporting to the client with regards to safety whilst working at heights.
Why do you think Valley Homes’ WHS Management System stood out to award judges?
About two years ago Valley Homes’ safety manager found a hole in the current rules and regulations that previously had not been addressed and so we developed a policy about Extreme weather in the construction sector. Also, after progressing to the finalist category we were interviewed on site so that judges could see, firsthand, how Valley Homes conduct their everyday processes and how the WHS Management System was implemented.
What steps go into the implementation of WHS Management Systems?
At the beginning of each project the WHS officer completes site specific inductions, risk assessments and prepares relevant Safe Work Method Statements (SWMS) and documentation. The supervisors are a part of this process and are instrumental in instilling a real WHS focus on site, particularly in relation to engaging with the wider trade base. Fortnightly reviews with the supervisor team is a large part of keeping a solid WHS culture.

Why is WHS so important to the Valley Homes team?
Safety is part of everyone’s day-to-day life. Valley Homes recognises this and actively embraces a ‘Work Safe, Home Safe’ mentality. Valley Homes is not just a building company, we are a family that looks after each other trade by trade. The relationships we have built over the years with subcontractors and trades have meant that all businesses now associated with Valley Homes know that safety is a huge part of our business ethos and they embrace it as much as we do.
Does Valley Homes have a good workplace safety record?
Valley Homes has had a very good safety record where in the last four years we have had one accident by a subcontractor, which was minor, and one near miss. The subcontractors that work alongside Valley Homes are very well informed with all safety rules and laws in NSW in the construction industry.
You can work with our award-winning team
If you are a Hunter Valley local looking to work with Valley Homes in any capacity, be it as a client or contractor, you can be assured the WHS and occupational safety strategies are in place to keep all parties safe, whenever you’re on site. Our incredible team will make sure of it.
LIVEABLE, LOVABLE HOMES FOR YOUR RETIREMENT: DUPLEXES AND DUAL OCCUPANCY
Duplex and dual occupancy builds provide more opportunities for Hunter Valley seniors than simply downsizing to a modern, low maintenance home. Customised duplex plans that employ fundamentals in universal design and liveable housing for floor plans, as well as selecting suitable fixtures and fittings, will ensure your property investment is one that you can grow old in, comfortably.
If you are reaching a point in your life when you are ready to simplify, to say goodbye to your expansive backyard or that fourth bedroom, then there are many great options for Australia’s largest growing demographic – the over 55s. However, we believe dual occupancy builds and duplexes are two of the best options when it comes to affordability and long-term independence, because you can sub-divide or optimise use of your current land, build equity or even create an income stream, all while allowing you to maintain your connection to your current community. What’s not to love about that!

Universal design and liveable housing
Universal design is a broad design concept focussed on inclusivity and accessibility. Liveable housing is based on this concept and aims to encourage floor plans that, “respond effectively to [people’s] needs without requiring costly and energy extensive alterations” – read more here – and its incorporation into home design is increasingly important as Australians are living longer. Essentially, this means if you want to live independently or live in your own home for as long as possible there are some things to consider during the design phase to improve your quality of life, as well as reduce the need for retrofitting or restructuring as you age. Liveable housing design combined with easier to manage and maintain floor plans in duplexes and dual occupancy properties make this a retirement plan worthy of your investment.
10 tips to live independently longer in your new duplex or dual occupancy:
1. Single-level design – stairs can become difficult to manage over the years. If a single-level design suits your needs and property size then generally speaking single-level is ideal.
2. Multi-level design is ok too – of course, single-level isn’t for everyone. For example, if you want to build a two-story townhouse/duplex, simply speak to your designer about ensuring stair widths accommodate a staircase lifts, so if you require one at a later date there is no need to modify your home. If you are going higher than two-levels, talk about the possibility of a cavity to allow for a vertical lift at a later date. Provisions for grab rails is something you can also discuss with your builder. While lifts and rails might seem like a very distant concern, it’s planning like this that can save you money in the long-run.

3. Non-slip flooring – low-pile carpet is a popular solution that is comfortable underfoot and helps avoid falls. It can be used with walkers and the grandkids’ prams too! In kitchens and bathrooms opt for non-slip tile solutions, available from all good tile suppliers.
4. Good lighting design – visibility in a home is important for all ages, but as eyes age their ability to identify trip hazards is often reduced. Bright, functional lighting is key and consider two-way switches for walkways that have two entrances.
5. Easy car access – ensure car access is as easy as possible with internal access to the home. Electric garage doors are also a very useful addition.
6. Customise your kitchen – while most of the time you will want a standard height bench, consider a feature breakfast bar that is lower or modular to accommodate for being seated while preparing your meals – and it will look great too.
7. Taking the bath out of bathrooms – generous sized showers without lips on the entrance are not only on-trend, they are very practical. Hand-held shower heads are also a great option and make sure the toilet is easily accessible. Remember to pay attention to your floor tile choice so it is non-slip.
8. Lever-style door handles and single handed tap ware – being able to move through your home without struggling through doors is a quick choice now that can suit your needs for the longest time possible. Mixer taps are also easier for ageing hands, plus help reduce scalding injuries too.
9. Alfresco, yet sheltered sunshine – clever property placement on your land will ensure you get northern sun in winter, giving you an outdoor space to relax and enjoy your retirement any time of the year.
10. Liveability landscaping – as well as making a striking design statement high contrast pavers can help avoid falls. Including garden beds that are either raised or planted with low-maintenance plants are also a great addition.

So if your retirement plan is to live at home as long as possible, continue to enjoy your community while reducing the need for home maintenance and future renovations – we recommend you invest some time looking into a Hunter Valley duplex or dual occupancy build. We have a range of dual occupancy and duplex plans and prices that are all customisable, and our team of experts are ready to talk you through all elements of the design and build process.
More articles on dual occupancy and duplex builds by Valley Homes:
Dual occupancy property - simplified
The developer’s go-to: dual occupancy
Live-in investors and dual occupancy
Building a duplex: the upsides of downsizing
Duplexes are built for Hunter Valley investors
MORE FROM OUR GALLERY: Dual occupancy and duplex living
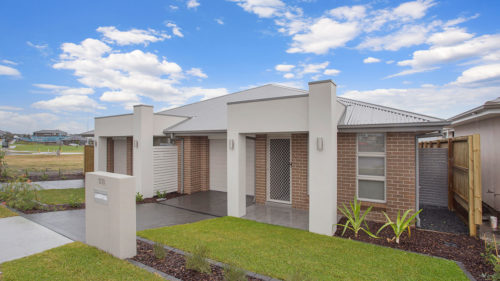
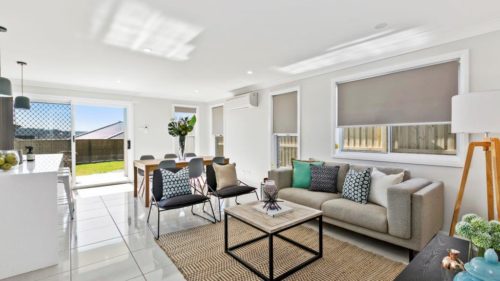
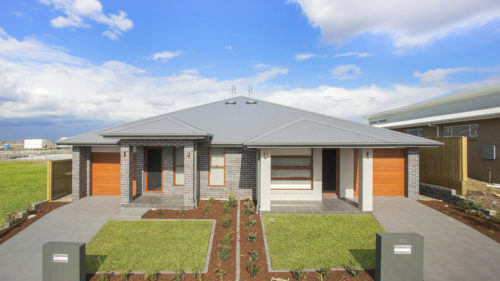
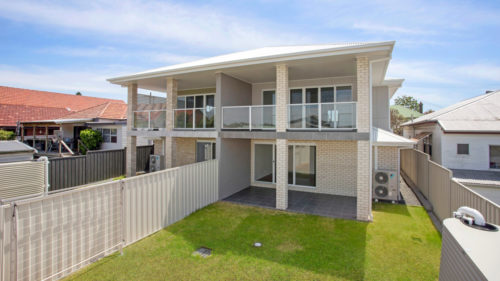
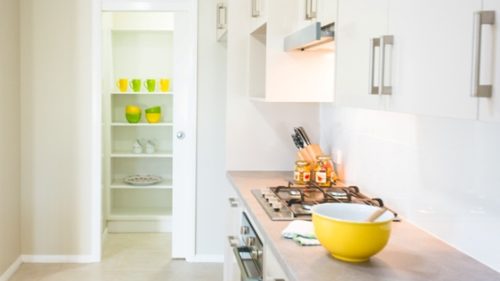
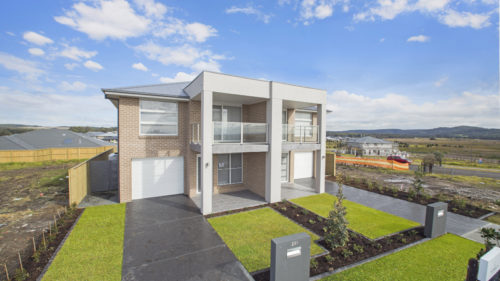
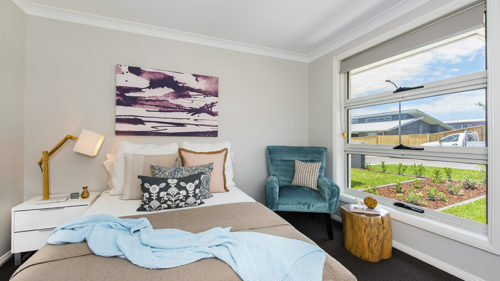
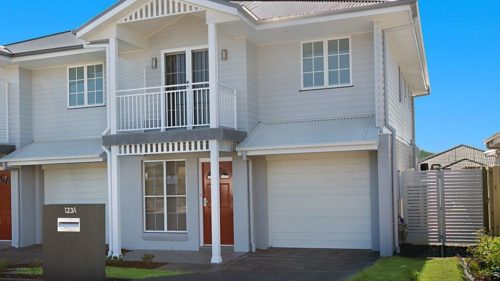
BUILDING 1 HOUSE A WEEK FOR DHA SPECIAL HOUSING PROJECT – WIRRAWAY ESTATE, THORNTON
Defence Housing Australia (DHA) creates new communities to house defence force families all across Australia. One of the most exciting elements about their many property developments is the focus on environmental sustainability, social interaction, and carefully considered house designs. In the DHA’s Wirraway Estate they’ve worked extremely hard to ensure the 500 families (250 of which will be members of the defence force) feel at home in this innovative Hunter Valley town – and Valley Homes is proud to be building another 40 incredible homes over 35 weeks for 2018’s Stage 4 build.
Wirraway Estate is a certified EnviroDevelopment
As a certified EnviroDevelopment each home built in Wirraway Estate will have a minimum 6-star energy rating, feature solar panels, a 3000 litre rainwater tank, and comply with strict landscaping and house design guidelines to maximise natural solar access. This is an exciting new way of building estates and property development in general, which has a clear focus on sustainable living. It is part of our complete service to new home builders who are buying into Wirraway Estate to ensure all environmental guidelines are met before we submit any plans to Maitland City Council on our clients’ behalf – simplifying the path towards a new home.
Through our work on earlier stages (Stage 3 now selling!), we can confidently say building a home in a development that is focussed on minimising environmental impacts, maximising sustainable living, and promoting healthy lifestyles can only be good for the families who will get to reap the benefits of such a thoroughly planned town – and through our comprehensive services the process is very similar to building without house design guidelines.
Architectural vision and harmonious aesthetics
From environmental enhancement through to the house designs themselves, every element of Wirraway Estate has been planned down to the finest detail – and our team of house designers at Valley Homes have become true experts at designing a DHA compliant home in-line with the overall architectural vision of the Wirraway development. This includes working with clients to ensure correct building orientation and siting is achieved, facades suit specific neighbourhood theming, roofing is consistently pitched and finished, garages and driveways are thoughtfully positioned, outdoor entertaining areas enjoy ample winter sun, preferred materials and colours are adhered to, as well as allowing for future landscaping.

While the guidelines are comprehensive the DHA actively encourage innovation and variety in architectural expression, so there is ample room for home builders to design a home that reflects their unique personality and lifestyle, while seamlessly fitting into the aesthetics of the estate – and our property designers get to do what they are great at, design beautiful, liveable homes. In fact, one of the homes we built in an earlier stage for Wirraway Estate was nominated as a finalist in the HAI Awards 2017.
Quality construction and safety
With so many homes to build in such a short period of time it is paramount that construction quality and safety isn’t compromised. We are proud to announce that Valley Homes are finalists in the Hunter Safety Awards 2018 for our Workplace Health & Safety processes on all of our DHA sites. Our project managers have proven in earlier stages of construction that our upcoming Stage 4 works are set to continue to deliver new homes of impeccable workmanship and building quality.
In line with the DHA’s environmental commitments, there is also a focus on using recycled materials and reducing waste where possible in Wirraway Estate, this includes utilising materials with low volatile organic compounds to improve indoor air quality. It has been a rewarding process for our house designers and builders to work together to ensure the building solutions live up to these requirements while delivering liveable homes for our clients.

Stage 3 now selling – Stage 4 on its way!
A truly special housing project, Wirraway Estate in Thornton is at times a logistical, design and environmental challenge. However we are proud to have exceeded expectations in earlier stages and are continuing to build 40 incredible homes in Stage 4. Central to Maitland and Newcastle, and of course not far from the RAAF Base in Williamtown, the new estate has many positive attributes in addition to its innovative town planning and house designs. Location benefits include established shopping areas, as well as quality school and childcare facilities. Making it an exciting project not only for our team but also for the community who will call it home.
If you would like to see some of the homes we have built in earlier stages to help draw inspiration for your own piece of Wirraway paradise, please take a look at our gallery. It is exciting to see the variety of house designs and floor plans that are possible in a beautifully planned, environmentally sound, modern estate.
Simply get in touch with our team today if you are interested to find out how you can be part of this innovative Thornton-based, Hunter Valley community.
WIRRAWAY ESTATE - Stages 1 and 2:
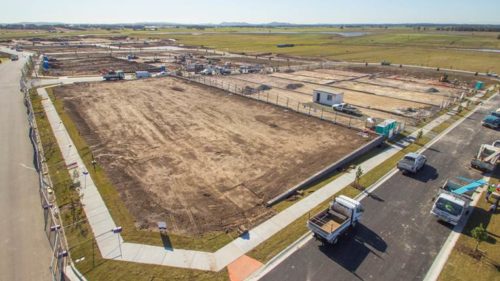
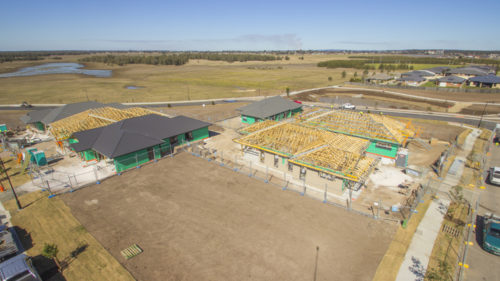
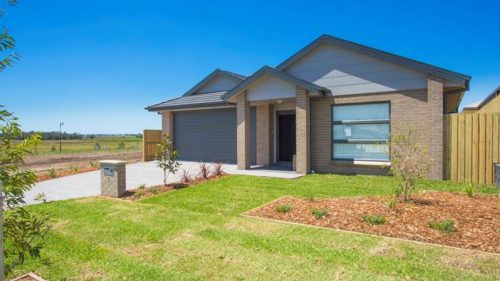
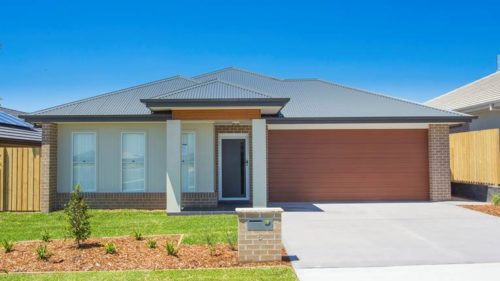
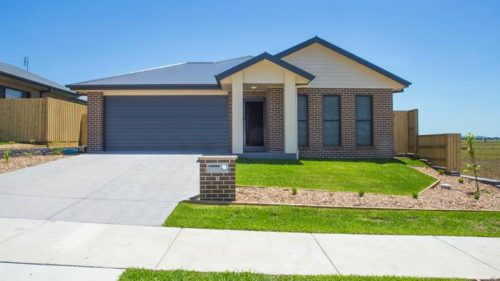
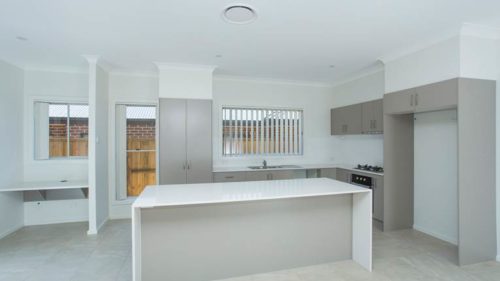
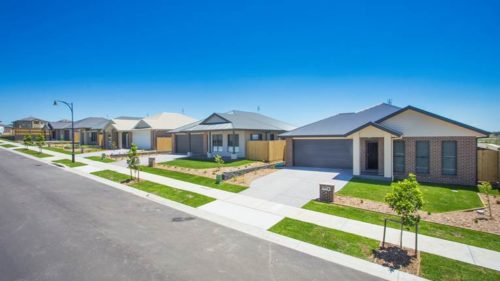
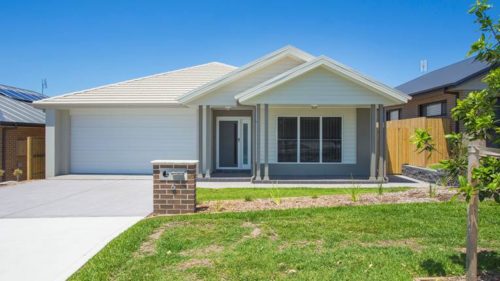
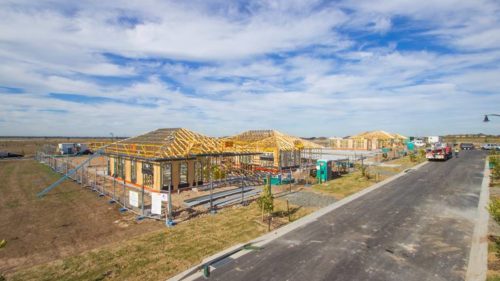
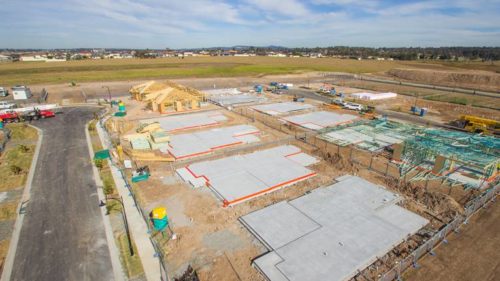
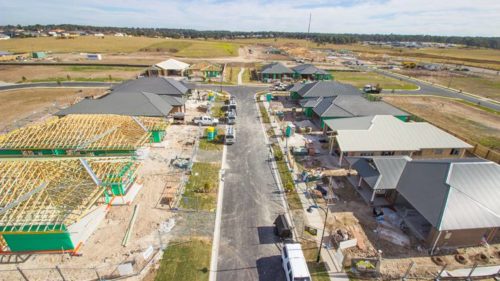
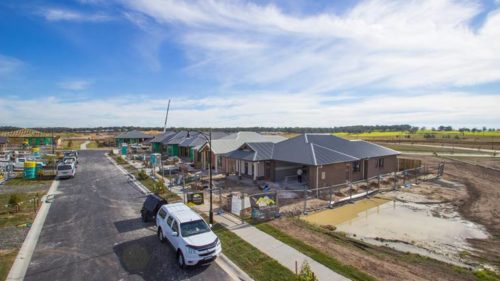
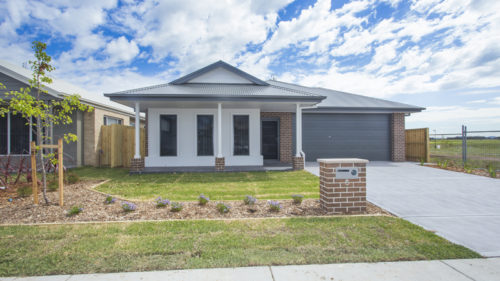
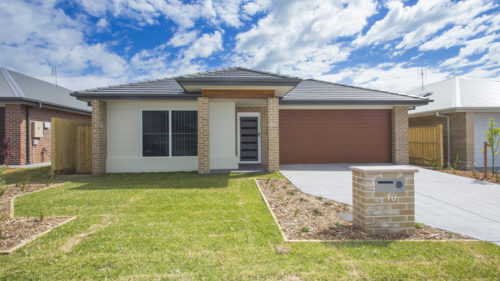
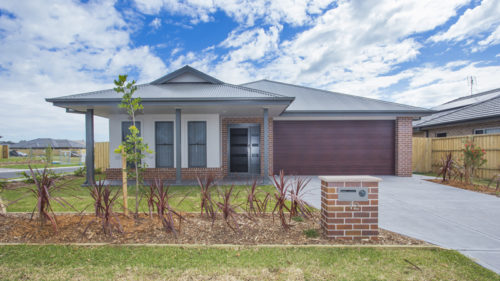
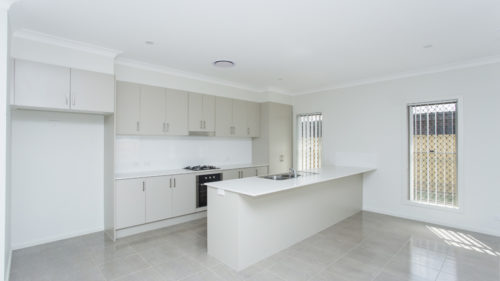
YOUR YEAR FOR HOME HAPPINESS
While many Australian’s focus on health and fitness, a better work life balance, and making more time for loved ones, a very large portion also have their New Year’s goals firmly pointed towards building their little piece of property happiness in 2018 – otherwise known as a brand new custom designed home! So let’s start the inspirational design journey right now...
Five top design inspirations:
If you are yet to start a home inspiration Pinterest board full of your favourite colour trends and architecture features, and you haven’t been trawling Instagram to find out if copper fittings are still must-have kitchen accents or if Millennial Pink is still the shade of the moment, then relax. Not only is the start of 2018 an exciting time when New Year’s resolutions become New Year’s actions, it is also the time when all of the best design blogs, supplier websites, property magazines and home builders are keen to help you discover architectural insights and colour tips, as well as reveal the latest fittings, fixtures and finishes to customise your dream home.
And here’s a taste of the top 2018 trends to get your started:
1. Metallic fixtures and fittings
First up, according to Real Living magazine’s inspirational site Homes To Love, yes, copper is still a favourite metallic. However, brass is overtaking it as the must-have accent colour, particularly for bathroom and kitchen fittings and fixtures, as well as pendant lights. If you’re not big on brass yourself, you might be pleased to know that classic silver is also not far behind brass in the popularity stakes.

Knowing what accent materials and colours you prefer is a great starting point when it comes time to select your overall colour palette for your new home, as it can determine whether you opt for standard or luxury inclusions when finalising your house plans.
2. Considered contrast
Contrast is a long-standing tool when talking about great custom home design, but as a 2018 trend it has a new paired back, simplified twist. Essentially, considered contrast refers to contrasting tones, materials, textures and even styles that add additional layers of interest to create a dynamic design space, while using only simple palettes or a limited range of textures and tones.
We love this reinvention of contrast and highly recommend this sparing, considered approach, which will maximise your wow-factor and ensure your home is cohesive. For example, if you are a fan of the latest range of Steel Matt Colorbond and PGH Bricks, like home renovators on The Block are, you can create external interest by contrasting colours, while limiting the finish to matt.

3. Tiles and nature
Tiles made from natural materials are proving to be in high demand in 2018 already, which is in-line with the Japanese inspired Wabi Sabi trend. This nature centric trend sees many new home builders choosing to mimic nature in their designs and architecture, creating inviting and earthy spaces. Examples of this are contrasting sleek marble benchtops with reclaimed timber dining areas, or pairing crisp, glossy tiles with earthen matt ceramics.
In addition to tiles, Wabi Sabi has also inspired custom interior landscaping, bringing the perfect imperfections of nature into your most intimate living spaces. Amber Tiles’ new range of eco sandstone-inspired large format tiles are particularly attractive for custom home designs in 2018 that utilise shared indoor/outdoor areas to create a seamless, durable transition, while enhancing the overall design.

4. Custom joinery
Customised storage has long been a custom design home essential and our team of custom home designers and builders have always relished working with our customers to personalise and capitalise on all possible areas of interest when finalising house plans. However, custom joinery in kitchens is a particularly exciting trend at the moment and is tipped to get bigger and better in 2018. Think natural, sustainably sourced timbers to craft open shelving, feature benchtops, or clever under-bench storage.
We are proud to work very closely with the winner of the 2017 HIA Hunter Kitchen of the Year Valley Kitchens and their custom designed joinery extends beyond the kitchen to also include entertainment hubs and expansive wall units – and they always receive outstanding customer feedback.
5. Share your vision with design experts
Choosing to build a home that will be your sanctuary from the world, your private entertainment mecca, or your haven for culinary creativity is an admirable goal and one you definitely don’t have to go alone. Collaborating with designers and architects can take your initial ideas and inspiration from being impressive, through to being a home that will give you complete and absolute home happiness.
Simply pick up the phone, send us an email or drop into our showroom to learn how our team of custom home design specialists can turn your custom home design goals into reality.
FLEXIBLE IN-HOUSE DESIGNS AS FLEXIBLE AS OUR CUSTOMERS
At Valley Homes we are extremely proud to say that our extensive range of in-house duplex and house plans are rarely the final designs our customers move into. This is because, as Sales Manager Kaye Purdon says, “Our in-house designs are mostly used as a base for clients to create their own plans.” And with over 25 years working with the team at Valley Homes, Kaye knows the benefits of a flexible in-house suite of designs. “It’s win-win. Customers can save money and time on the initial design, while still creating something unique to them.
“Customers can sit down with one of our designers and discuss modifications to the house or duplex plan. This may include favourite features from their existing home or a design element they have seen in a magazine or online.” This flexibility can be seen in one of our most popular designs, the Braidwood Duplex, which as Kaye describes, “Can be easily modified to include a walk in pantry, study nook, or additional bathroom and ensuite options. We even have many different façade options as well.”
 After completing a Bachelor of Architecture (Honours) at Sydney University and establishing herself in the industry as an intuitive architect, Valley Homes’ Designer, Stef Kinsey, has been working with the team for over seven years. Stef has been involved with over 320 projects, including budget conscious, low cost house builds through to luxurious investments with top of the range fixtures and design extras. Stef’s personal favourite in-house design is the Oakhampton from the Acreage Series, simply because it has it all. “It is a plan that has defined zones for parents, children and teens, dedicated entertaining spaces, and includes a study or guest bedroom. The most common design alteration requested by customers are increased alfresco areas and a third car space in the garage, which are also already included in the Oakhampton.”
After completing a Bachelor of Architecture (Honours) at Sydney University and establishing herself in the industry as an intuitive architect, Valley Homes’ Designer, Stef Kinsey, has been working with the team for over seven years. Stef has been involved with over 320 projects, including budget conscious, low cost house builds through to luxurious investments with top of the range fixtures and design extras. Stef’s personal favourite in-house design is the Oakhampton from the Acreage Series, simply because it has it all. “It is a plan that has defined zones for parents, children and teens, dedicated entertaining spaces, and includes a study or guest bedroom. The most common design alteration requested by customers are increased alfresco areas and a third car space in the garage, which are also already included in the Oakhampton.”
 The popularity of in-house designs goes beyond the economically beneficial house and duplex plans and their inbuilt flexibility. It also extends to being
The popularity of in-house designs goes beyond the economically beneficial house and duplex plans and their inbuilt flexibility. It also extends to being
able to see first-hand what works. As Stef points out, “Yes, in-house designs are a good starting point for clients to tweak plans and personalise living spaces to suit their lifestyles, but because the design has most often been previously built by us, customers can drive-past an existing home to get a true understanding of the street appeal, suitable façades and overall style, before fully committing to the investment.”
Valley Homes’ investment in producing a comprehensive collection of in-house plans, many under the direct guidance of Stef, means there is a range of features, configurations and budget options available. As Stef says, “Having such a wide choice also means that customers can also select a house or duplex plan that suits the site orientation to take advantage of their specific views, aspect or even access. This is particularly important to take advantage of the beautiful northern sun for living spaces and alfresco entertaining areas.”
The in-house design process – planning your low cost build with Valley Homes
If you are researching your home design options and want to know more about the process, here is a quick snapshot of what you can expect when working with us:
- First you will consult with someone from our sales team to get a personalisedoverview of the process.
- If you want to progress, at this stage all you need to do is provide the site details.
- Then it is a matter of sitting down with one of our designers, such as Stef, and selecting the best house or duplex plans for your budget, your site aspect and size, and your lifestyle – and then customise to suit.
- This is when we will give you a quote, otherwise known as a preliminary tender.
- If you decide to go ahead with the quote we will prepare all of the necessary documents and plans for submission to council…
- …while you get to select the colour schemes, finishes, fixtures, fittings, and extras.
- We will then build, build, build.
- You receive the keys. Simple.
 As Kaye says, “Our experienced staff manage the entire build process efficiently and stress free, modify designs to suit individual requirements, and deliver a high quality finished product.” So it really is easy to see why in-house designs are one of the most popular options for customers wanting to build a duplex or house, especially when budget is top of mind.
As Kaye says, “Our experienced staff manage the entire build process efficiently and stress free, modify designs to suit individual requirements, and deliver a high quality finished product.” So it really is easy to see why in-house designs are one of the most popular options for customers wanting to build a duplex or house, especially when budget is top of mind.
If you would like to know more about in-house builds, the economical, dare we say it cheap to build nature, please drop us a line or phone us on 0249341400. We also have many floor plans available to view online to make your preliminary research as simple as possible.
Another informative dual occupancy article:
HUNTER VALLEY SPOTLIGHT – EVEN MORE REASONS TO BUILD YOUR VERY OWN ACREAGE
Now is a great time to experience an authentic country lifestyle and build your very own luxury acreage in the Hunter Valley. The region has easy access to modern facilities and city opportunities, it has many good size plots available at competitive land prices, and it is the home to agricultural icons, such as the nearby vineyards – and this is tranquil little piece of regional Australia is definitely on the up and up.
If you’re not sure what an acreage is feel free to contact us for a chat, but typically it is a single level home on land larger than an acre allowing for expansive, relaxed designs, full of the luxury inclusions you just couldn’t fit on an inner city block. This includes a gourmet kitchen with butler’s pantry, his and hers walk-in robes, triple garage, additional workshop, very generous living and private spaces, and so much more. Most importantly, it’s not just picking one or two of these either, it is enjoying the whole suit of spacious extras!
If you’re keen on building a luxurious country retreat with all the acreage property must-haves mentioned above, you might then be asking, why is the Hunter Valley such a standout option for building in regional Australia? Well, the Hunter Valley is continuing to show strong developmental potential through the extensive planning and vision of developers and the Local Council. Current developments are supporting existing industries thriving in the area, such as mining, agriculture, hospitality, and tourism, as well as working to create solid infrastructure, providing employment opportunities through the building of new schools, shopping districts and recreational facilities.
While you may want to escape to your own private acreage hideaway and not worry about surrounding progress, it will no doubt be
comforting to know the Hunter Valley is a solid financial investment. Projects like The Levee in Maitland nearing completion, Huntlee the brand new town just outside of Branxton selling early stages, and the recent sale of the expansive Anvil Creek site which is tipped to include a golf course, amphitheatre and further residential opportunities, is creating a lot of interest in the property market.
The recent spike in interest is also partially thanks to the recent upgrade of major arterial roads, in particular the Hunter Expressway. Getting in and out of the area is quicker and easier than ever with Newcastle less than an hour away. Plus, as more attention has been drawn into the growing population, so too is the focus on ensuring public transport also keeps up – which is usually a good sign for future proofing an investment.
The only downside to all of this amazing news about the Hunter Valley’s bright future, is the word is getting out and more people are wanting to build there. As you probably know, when it comes to property markets increased popularity means prices may soon be driven up too – as well as the most spacious or most secluded blocks get a little harder to come by. The great news for prospective acreage builders, however, is that land prices are still very competitive, especially when compared to nearby Newcastle and there are still many blocks available that are perfect for an acreage build. Now is the time to act.
A great starting point for anyone interested in building a new home in the Hunter Valley, and you’re still deciding if an acreage build is best for you, is to take a look at our six featured acreage floor plans. This will give you clear and simple information about potential layouts, inclusions and the potential you will have for an amazing country lifestyle. Also, each design is fully customisable, which is particularly important so you can maximise the unique aspects of your specific block.
Other great acreage and/or Hunter Valley articles:
- Country Home Design – Enjoy the perfect day, every day
- Acreage living – when bigger is better
- On-trend: Custom home design in the Hunter
HOW WE KEEP OUR CLIENTS COMING BACK FOR MORE
Having a great reputation means everything in the building industry. It effects how many, as well as the quality, of projects we get to be involved with.
It keeps the best suppliers and tradespeople wanting to work with us. Plus, it encourages new clients to find out more about what we do. But best of all, a solid reputation also means existing clients are happy with our work, and as such are much more likely to come back for more. This return business gives us the opportunity to build genuine and strong client relationships, try new and exciting things, and achieve better results in the process.
At Valley Homes we are fortunate to have a number of regular clients, who after their first build with us decided we were the builders best suited to take care of their ongoing projects. We’ve compiled testimonials from three of these clients to illustrate what building with us is like from their perspective.
Experienced Investor – Dual Occupancies and larger unit projects
I’ve worked with a lot of builders and found the service at Valley Homes amazing. From the sales manager who is a developer herself and has over 25 years of experience in the building industry, to the site supervisors on the ground, everyone has a wealth of experience and knowledge and are always so helpful and accommodating. The quality of the build and finishes are high, and the building timeframe is very fast. There are no delays once we are under construction, which means our projects are completed quickly. You can definitely trust this builder by either handing over all the detail to them to manage or being a little more involved in choosing your fittings and materials. There is support and help all the way.

INSIDER TIP: Make sure if you are comparing costs that you are comparing ‘apples with apples’ as Valley Homes include everything in their costs; there are no hidden costs, unexpected variations or extras along the way. I know some builders don’t include enough allowance in their provisional costs or don’t include some site works, and therefore you can end up having to pay more in the end.
First time investor – Dual occupancies and duplexes
One of the best things about working with Valley Homes is that they handled everything for me. All I had to do was pay the progress payments and get the keys. I was prepared to face some stresses during the building process, but that didn’t happen at all. I was genuinely surprised and pleased with how stress-free Valley Homes made the process from beginning to end.
INSIDER TIP: Valley Homes include everything, the cheapest price is not always what it seems. When looking around at competitors be wary of excluded items.
Growing family – Custom design home and duplex
Valley Homes are easy to deal with, really listen to your needs, and they go all out to make it a smooth process. After they built our family home to exactly suit us we knew we would use them again. From our comfortable, well-planned living space, including separate privacy zones for our growing family, as well as some cleverly designed communal areas, so that we can gather and take in some great views, we couldn’t have asked for a better family home. When the opportunity arose to build a duplex it was an easy decision to work with Valley Homes again and we weren’t disappointed. Working with Valley Homes was just so easy from start to finish. We experienced fast super service – they are the experts in investment property construction.
INSIDER TIP: Speak to Kaye at Valley Homes, she will really listen to what you need.
Reputations – we’re all in it together
Of course, the strength of our reputation begins and ends with us, but there is only so much we can do armed with passion and a whole bunch of hard-earned knowledge. We simply couldn’t have earned the reputation we enjoy today if it weren’t for the quality and skills of our suppliers and local tradespeople, and of course, the trust of our clients – and our repeat clients definitely wouldn’t come back for more if we weren’t delivering a premium service, quality inclusions, great value with no hidden costs, and all done in the agreed budget and timeframe.
We understand what it takes to build a family home or an investment property and would love to invite anyone not familiar with Valley Homes to join us on what can be a very rewarding process. Our sales, design and project management teams are ready to get to know your individual needs and provide you with the customer satisfaction to keep coming back to Valley Homes again and again. So, please contact us to get the ball rolling.
SUPPLIER SPOTLIGHT: VALLEY KITCHENS
Following on from our recent PGH Bricks supplier feature Bricks that have been around The Block, this time we’re delving into the room with the reputation as the one that ‘sells houses’ – the kitchen. We’ll reveal how our incredible supplier, Valley Kitchens, provide the perfect mix of substance, style and affordability to make your kitchen The Block worthy.
First up, let’s get to know Valley Kitchens
Valley Kitchens has been around for 36 years and we’ve been fortunate to have had a relationship with them for about 26 of them – that’s quite some time! Some of the main reasons for the longevity of our relationship is evident in the continued positive feedback we receive from customers, such as this recent one that features on the Valley Kitchens website:
“You don’t become an industry leader overnight. To become a leader, you have to work hard, you have to be good at what you do, you have to have insight into what is happening in your industry, you have to have a great team behind you and you have to be open to new concepts and new ideas – all reasons why I always enjoy the opportunity to work with Valley Kitchens.” – Wendy Green Director, Wow Factor Interior Design
 In addition to ecstatic customers, Valley Kitchens also were the Winner of the 2016 HIA Hunter Region Kitchen up to $20,000 category and were also finalists in the 2016 HIA Hunter Region Kitchen $40,001 to $50,000 category, which is a testament to their ability to provide kitchen solutions that feature quality craftsmanship and boast the latest trends, materials and innovations. Keep an eye out for more Valley Kitchens success with the 2017 HIA award results to be announced in October this year – we have our fingers crossed for them!
In addition to ecstatic customers, Valley Kitchens also were the Winner of the 2016 HIA Hunter Region Kitchen up to $20,000 category and were also finalists in the 2016 HIA Hunter Region Kitchen $40,001 to $50,000 category, which is a testament to their ability to provide kitchen solutions that feature quality craftsmanship and boast the latest trends, materials and innovations. Keep an eye out for more Valley Kitchens success with the 2017 HIA award results to be announced in October this year – we have our fingers crossed for them!
Valley Kitchens is our ‘bench’ mark in quality
Kitchens are definitely one of the most design intense, feature rich rooms in any home. Whether it is open plan, galley, partially-alfresco or whatever your floor plan dictates, a kitchen requires many design decisions. Typical decisions include, pantry position and size, cabinetry configuration and what type of cabinetry to install, such as the cupboard door colour and finish, and of course handles. Then you have tapware, appliances, gas or electric cooktops, sinks, splashbacks, and finally the big one – the benchtop.
 The reason why benchtop installations in our new home builds gets us so excited is that it has the opportunity to really make a statement, plus it completes one of the most used and loved rooms of the house. From years of successful home designs, one of our all-time most popular inclusions by Valley Kitchens is an engineered Quartz benchtop, such as Caesarstone, Essastone, Quantum Quartz or Silestone.
The reason why benchtop installations in our new home builds gets us so excited is that it has the opportunity to really make a statement, plus it completes one of the most used and loved rooms of the house. From years of successful home designs, one of our all-time most popular inclusions by Valley Kitchens is an engineered Quartz benchtop, such as Caesarstone, Essastone, Quantum Quartz or Silestone.
Engineered Quartz is a durable benchtop material, and while durability is high on the list of customer’s demands, it is their colour ranges and extensive finishes, including marble look options and imitation concrete, that make them such a winner for us (and our customers) – and even better, they are often cheaper and more durable than ordering the real thing.
To add to our love of Valley Kitchens’ benchtops, there is also a new material for customers to look out for:
“Neolith, a porcelain based product, which can take high temperatures and also be used outside. It is becoming more popular as designs are increasingly integrating the indoor and the outdoor living. Having one benchtop like Neolith that can run through both spaces creating a streamline look is definitely on trend. Wall cladding is also becoming increasingly popular within living spaces. Many products can be used for this including Neolith, Glass, Melamine and Engineered Quartz.” – Jacquie Lewinski, Valley Kitchens

The Block and your Valley Kitchens masterpiece
With The Block's latest contestants recently revealed we’re sure the next series will include the usual drama and excitement, but what we are most excited about is seeing what inspirations, trends, and design-firsts resonate with our customers – and make their way into our finished custom home designs. As a reputable home builder we’re thrilled to offer inclusions from sought-after suppliers, and Valley Kitchens are your local award-winning kitchen experts, who pride themselves on offering top-quality, locally manufactured cabinetry, using sustainable materials and Australian made products where possible.
So whatever kitchen ideas you bring to the table, be it from The Block, Pinterest, or anywhere you draw inspiration from, Valley Kitchens’ designers and expert cabinet makers, along with our generous and innovative floorplans, will work with you to make your custom kitchen a reality.
To work with us, and our many valued suppliers, get in touch today. We look forward to a chat.
BRICKS THAT HAVE BEEN AROUND THE BLOCK
It’s that time of year again – the latest series of The Block is filming right now and will be aired later in 2017. Speculation has been growing about who the contestants are, with model Elyse Knowles said to be in the highly anticipated line-up, and the location has now been revealed by enthusiastic neighbours starting an Instagram account (follow it for yourself at @myneighbours_theblock2017).
So as Elsternwick succumbs to filming and construction chaos the Valley Homes team thought it was a great time to take stock of some of the best elements to come out of The Block – namely all of the inspirational renovation trends the popular renovation show has brought into our homes…

It’s all in the design details – and quality local suppliers
Regardless of whether we are talking overall house plans, styles and trends, inclusions or upgrades, fittings and fixtures, or even interiors or exteriors, every design and structural element is given greater attention and consideration during renovation shows – and that is definitely something we have encouraged our customers to embrace when custom designing their own home.
It might go without saying that local suppliers are a huge component when it comes to giving our customers ‘The Block look’ locally. Our suppliers are responsible for providing Valley Homes with our extensive range of the latest fittings and fixtures, paint colours, the latest trend in floor plans, or a renovation show favourite – a gourmet kitchen – but we’re also talking about facades, courtyards, exterior materials, interior textured feature walls and clever landscaping – otherwise known as bricks.
Introducing our local supplier – and The Block favourite – PGH Bricks
 PGH Bricks revealed to us recently that due to television series, like The Block, “Customers are far more interested in colour choices than they ever have been, seeing renovation shows gives them ideas for on-trend products. With brick people are starting to understand its versatility, and there’s more colours and textures, and even bricklaying techniques, than they have ever seen possible.”
PGH Bricks revealed to us recently that due to television series, like The Block, “Customers are far more interested in colour choices than they ever have been, seeing renovation shows gives them ideas for on-trend products. With brick people are starting to understand its versatility, and there’s more colours and textures, and even bricklaying techniques, than they have ever seen possible.”

It is truly an exciting time for homebuilders and renovators alike with so many material and colour possibilities available. The most popular colour currently available from PGH Bricks is called Blue Steel Flash available in their Metallics Collection. This is truly an on-trend colour with grey tones still highly sought after by custom home designers and builders. According to PGH Bricks, “The white to black, and all shades of grey in between, spectrum is always growing in popularity and we are releasing a beautiful collection called Morada to respond to this trend.”
Beyond greys, there is also a growing trend PGH Bricks calls ‘Warm Earth’. Basically it is a, “renewed love of natural beauty and colour, warmth and strength.” The beauty of brick is that it is intrinsically part of this trend as it is an authentic material, i.e. raw earth that is fired into a brick. One of the huge advantages our customers enjoy when using PGH Bricks products is that they boast an extensive range of natural and modern colours, as well as a variety of textures to suit all tastes. From cool greys to warmer, natural tones like terracotta and classic red, they’ve definitely got the quality and the aesthetics covered.

Another PGH Bricks product to look out for that “continues to catch the eye of many homebuilders”, is Cultured Stone® by Boral®. It’s a man-made stone product that looks fantastic, is lighter in weight, affordable and easy to install. Customers love it as a feature product in their home and we are proud to have been involved in some incredible custom home builds here at Valley Homes that really showcase the versatility that a quality, locally available brick can offer.
We are passionate about staying on top of and ahead of any trends presented by shows like The Block and understand the decisions our customers face when building or renovating their own home – especially when it comes to colours and materials. If you are interested in building a home in Newcastle, Maitland or the Hunter Valley that is on-trend and features the best local products available, the Valley Homes custom design service is a great place to start. Simply contact our experienced team and we can help make your dream home happen.
BUILDING A DUPLEX: THE UPSIDES TO DOWNSIZING
If the amount of enquiries we receive regarding building a duplex is anything to go by, the amount of people looking to build a duplex in the Newcastle and the Hunter regions is definitely on the rise. So we have put together some information on what duplexes offer, including designs and financial rewards, as well as debunking a major duplex myth – size. If you want to know more detailed information regarding building a duplex, we’re here to help.
Firstly, downsizing to a duplex doesn’t necessarily mean downsizing your floor space. Sure the land your home resides on may be smaller than a standard size block, but the duplex you decide to build may not be single storey, allowing builders to increase floor space without increasing the footprint (but we’ll get to that  later). However, many people looking to build their own duplex are planning on downsizing both their block size and floor plans. We are pleased to assure those people that there are many modern techniques and designs to get the most out of minimalistic living, all of which can be adopted by experienced duplex builders.
later). However, many people looking to build their own duplex are planning on downsizing both their block size and floor plans. We are pleased to assure those people that there are many modern techniques and designs to get the most out of minimalistic living, all of which can be adopted by experienced duplex builders.
Countries more densely populated than Australia have been at the forefront of minimalistic home designs that incorporate all the modern amenities, and even luxuries, for some time. Now, as Australia moves into a new era of reduced land availability, in conjunction with an increased demand for lower impact, more sustainable living, we are in a position to take all of that knowledge and apply it to something very suitable for the Australian economy and real estate market – the duplex.
The duplex has great market appeal
The increasing appeal enjoyed by duplex builds is due to for the two reasons listed above, namely reduced land availability and environmental considerations, but also for people who just don’t need so much space anymore. It may seem obvious to say, but the  maintenance required to upkeep a free standing, family sized home is obviously markedly greater when you compare it to something such as a duplex. This is why a duplex is extremely appealing to empty nesters or simply people who either don’t have the time or energy to maintain a larger home.
maintenance required to upkeep a free standing, family sized home is obviously markedly greater when you compare it to something such as a duplex. This is why a duplex is extremely appealing to empty nesters or simply people who either don’t have the time or energy to maintain a larger home.
At this stage of the conversation it is really important to remember that when we talk ‘downsizing’ we are definitely not talking ‘down-grading’. Downsizing purely relates to land size, not inclusions, finishes, and design features. Adequate entertaining spaces, open plan living areas and even fully appointed gourmet kitchens all still make a feature in duplex floor plans. It’s just that they will also incorporate the clean lines and uncluttered appeal of European and Scandinavian minimalism, as well as feature intuitive and clever layout and storage solutions – making the most of the reduced square meterage of the block.
Duplexes are also an astute financial investment
If you own land or are purchasing land that can accommodate a duplex design you are probably in a very fortuitous situation. With land being highly sought after and land prices soaring in relation to that, a duplex does two things. Duplex builds can effectively half your land cost and/or double your equity, depending on whether you choose to sell or rent out the additional dwellings that you build. Many first homebuyers who want to ‘build your own house’ have seized the financial opportunities a duplex build offers, by allowing the option to sell or rent the attached dwelling(s) to help pay off mortgages faster and/or reduce repayments.
 Debunking a big duplex myth
Debunking a big duplex myth
A duplex is not another name for a small house. Yes, they can accommodate minimalistic living and provide ingenious solutions for compact spaces, however they can really be whatever you want them to be. Single or double-storey, compact or expansive – you name it a duplex floor plan can be designed to suit. The advantage of building with a duplex specialist, who offers a range of duplex designs and prices, is that your finished duplex floor plans will be totally appropriate to your development ambitions and are designed with your block, budget, and council requirements in mind.
Building a duplex using local builders
If you’re looking to build a duplex in the Hunter Valley, Newcastle or any of their surrounding suburbs, regional experts are always a great way to go. There are many benefits to selecting an experienced Newcastle based home builder, such as knowing local regulations, suppliers and contractors, as well as offering local project managers to handle the entire process. All of this essentially translates to less red tape, reduced expenses and a more personalised building experience.
Our team of duplex specialists here at Valley Homes have been at the forefront in duplex projects in the region for many years now and have extensive experience turning duplex dreams into financially sound and cleverly designed homes. If you want to talk duplex solutions with a Newcastle specialist, please get in touch.
Ready to build your dream home or investment? Get in touch today
Need ideas? Browse our portfolio
HOME BUILDING TIPS: FOR AN ARCHITECT DESIGNED HOME BUILT ON YOUR LAND
Whether you are looking to buy land, have recently inherited land or already own a block you can see yourself enjoying for many years to come, there are many design and financial benefits to building on land you own, as opposed to buying a finished home or a house and land package. Regardless of how you came to own the land however, if the type of home you hope to build requires architectural input we have a few tips to help you maximise your land value, build smart and be happy with the final result.
1. Ask your architect to carefully consider your unique landscape
One of the major reasons clients of Valley Homes seek out an architect to design their home is to have an optimal floor plan, an enhanced home lifestyle, as well as complement the surrounding landscape – we like to think of it as the trifecta of good home design. Good design will incorporate views and make the best use of the property aspects to allow the house to sit harmoniously in its surroundings.
We recommend you make sure your architect understands your vision of the entire home, including landscape and natural surrounds.
The appeal of your particular landscape may be it’s central location and nearby cafés. This may mean your landscape also includes towering apartment blocks or busy street fronts, which means it’s also likely that your home design will need to consider privacy, soundproofing and easy access for off-road parking. Alternatively, your landscape may be a sprawling acreage that may need some large trees incorporated (or cleared) and/or the property’s creeks, dams, or natural watercourses to be taken into consideration during the design process.
 Basically it’s your land, so it has to work for you and when off the plan isn’t going to cut it, make sure your custom design does.
Basically it’s your land, so it has to work for you and when off the plan isn’t going to cut it, make sure your custom design does.
You’ve probably heard it before, but…
2. Get to know your surrounds and services well
Before you get swept up in building on a secluded parcel in the Hunter Valley or becoming a city-dweller and building in central Newcastle, research the services and facilities in the area and make sure they match up with your needs, now and ten years down the track. Schools and childcare facilities, retail and entertainment, cafés and restaurants, hospitals and GPs, plus community and recreational facilities are very important when deciding on whether your block is ideal for a family home or if it is more suitable as a duplex or dual occupancy.
Also, it pays to understand the costs involved in connecting water, electricity, gas, telephone, internet and sewerage. City builds, such as in Newcastle, will usually have little problems or additional costs (above standard) for any of these services. However, move out to the country and the connections may incur substantial additional fees.
With this is mind you also need to know if your land is in a flood zone or a fire danger area. All of these factors will affect your overall budget, the type of house you will be able to build, as well as ongoing costs, such as insurance.
 It really pays to have all of these factors clear in your mind, because if you inherited the land and/or are not tied to building in this particular spot, if the land you own isn’t measuring up to your needs it might be better to sell at this early stage and look at building somewhere more appropriate.
It really pays to have all of these factors clear in your mind, because if you inherited the land and/or are not tied to building in this particular spot, if the land you own isn’t measuring up to your needs it might be better to sell at this early stage and look at building somewhere more appropriate.
3. Save on stamp duty if you can
Buying an empty block of land with the intention to build can make great financial sense as stamp duty is only payable on the land, saving you a considerable amount of money as the house component is essentially exempt.
While it may be tempting to seek a builder who can offer a ‘buy on completion’ arrangement, with the builder essentially taking on the land value and you paying one single payment on completion, this essentially becomes what is traditionally known as a ‘house and land package’. This means you will then be required to pay stamp duty on the entire home. But it your already own the land outright then you don’t need to worry about stamp duty at all – happy days.
4. Know when and when not to compromise
 For most people, building a home is a real balancing act. Throughout the design and building process you will be faced with many, many decisions relating to your finished home. This will most likely start with the building orientation and size, bedrooms and living spaces, and whether or not there are council regulations. Extending all the way through to the types of windows, doors and even external finishes.
For most people, building a home is a real balancing act. Throughout the design and building process you will be faced with many, many decisions relating to your finished home. This will most likely start with the building orientation and size, bedrooms and living spaces, and whether or not there are council regulations. Extending all the way through to the types of windows, doors and even external finishes.
All of these decisions have associated price tags and while you may have a strong vision you may also have a finite budget. Try and decide early on what elements are critically important to you and what features can go if they have to. This will help you avoid being put on the spot and making decisions you may regret later.
Valley Homes specialises in building your plans and have great relationships with many Newcastle and Hunter Valley based architects. So if you have architects plans that need expert builders on the job or want a recommendation for a local architect with a proven track record, talk to us.
Other helpful links:
Oneflare – Newcastle Architect Search
Master Builder’s Association, NSW
Land and Property Information, NSW


