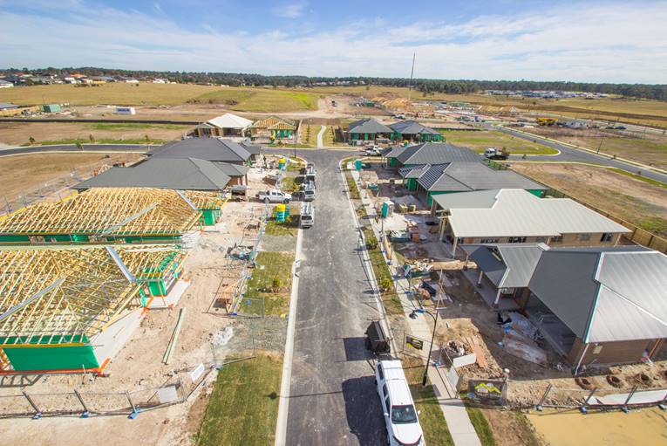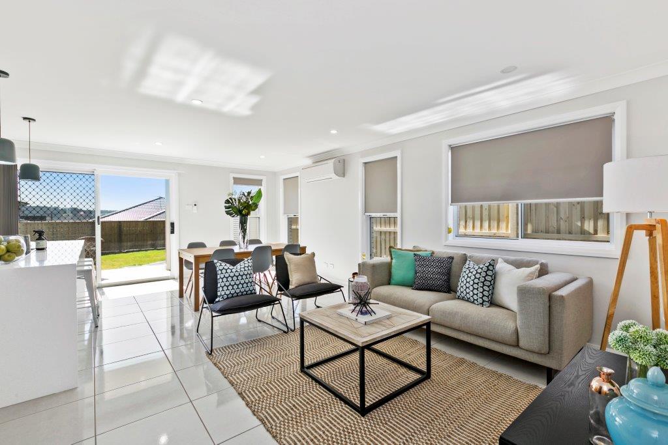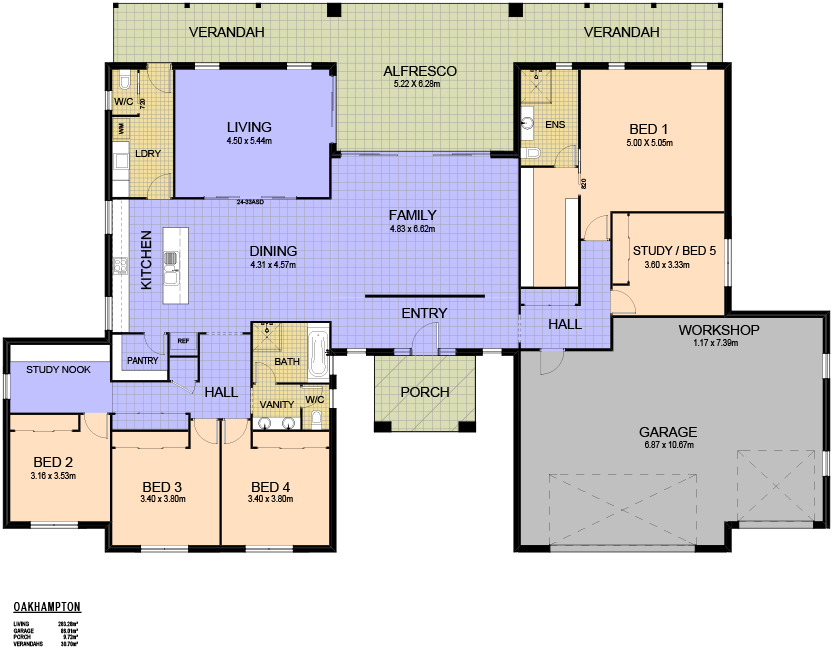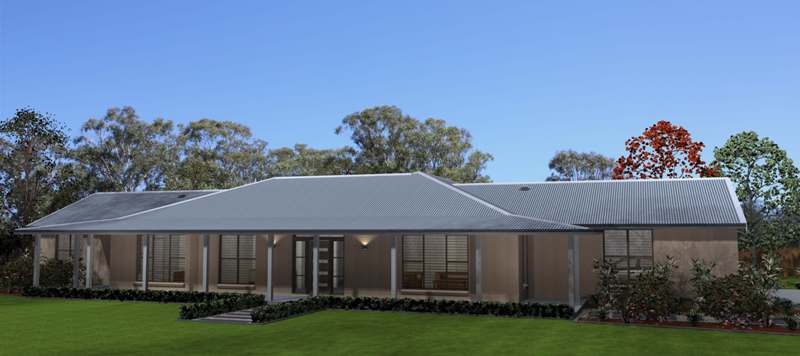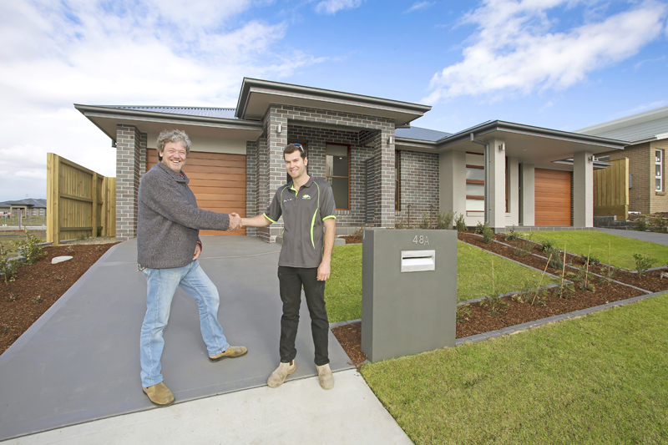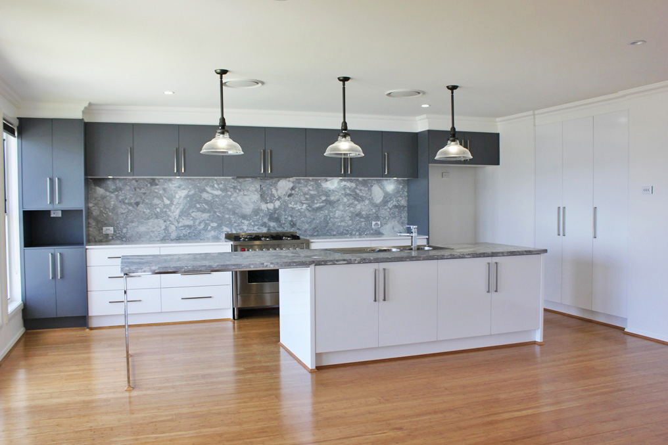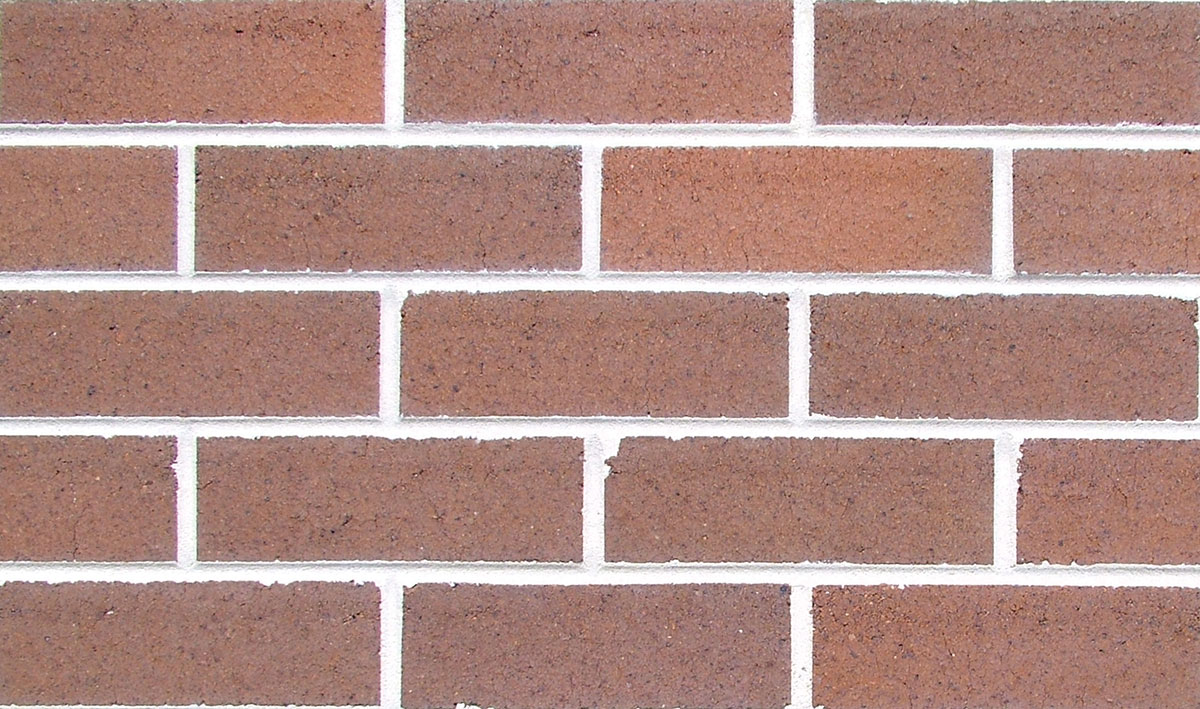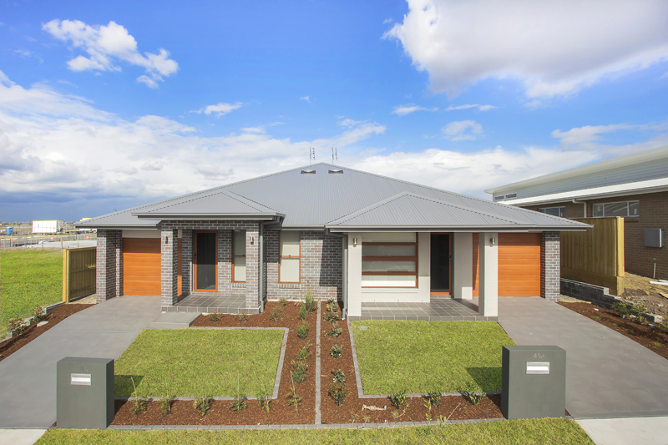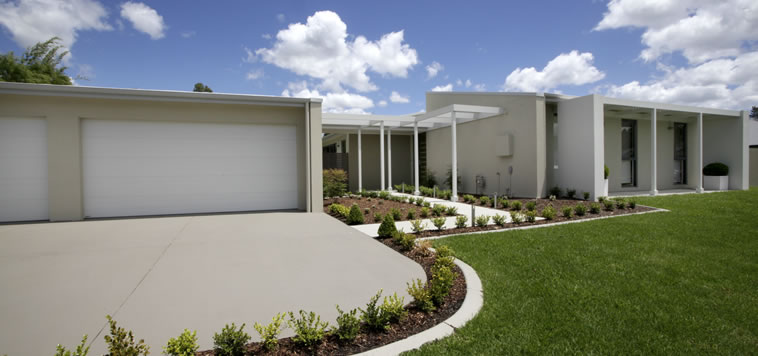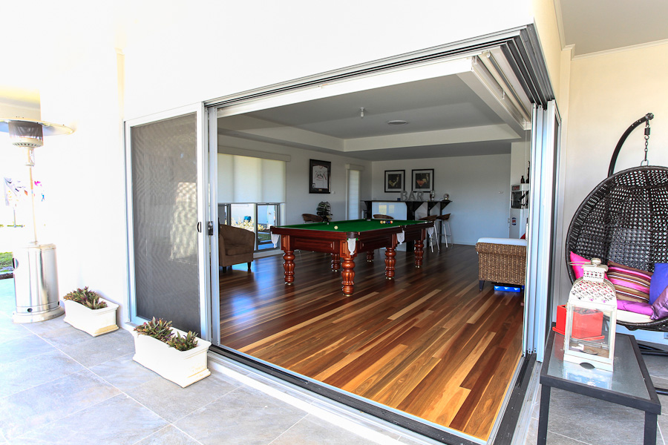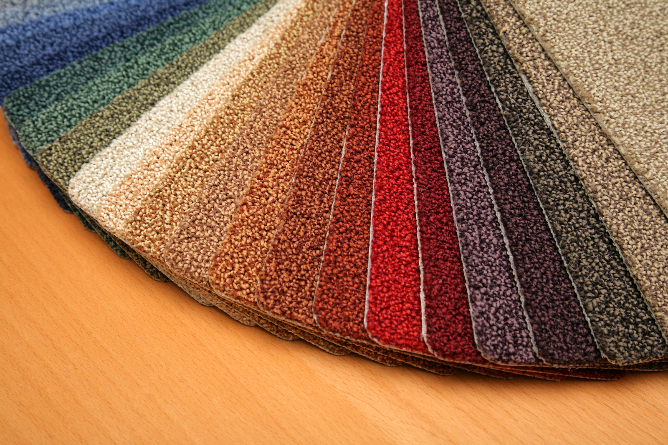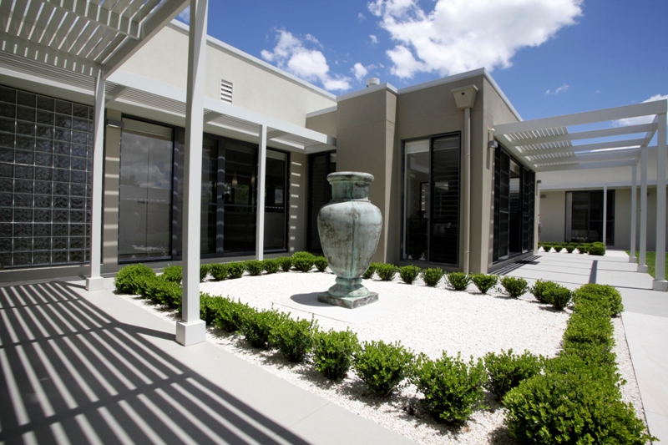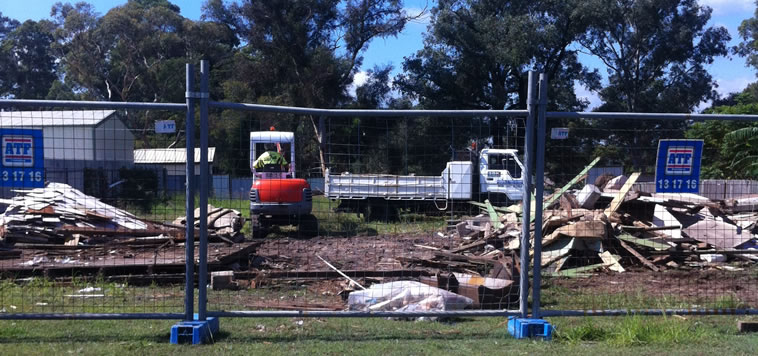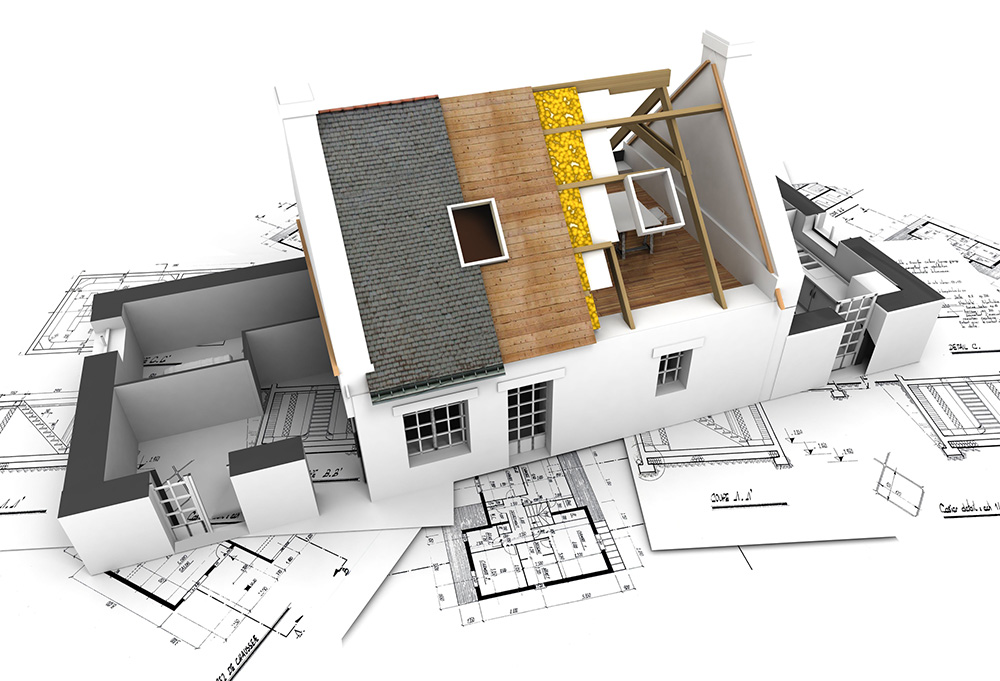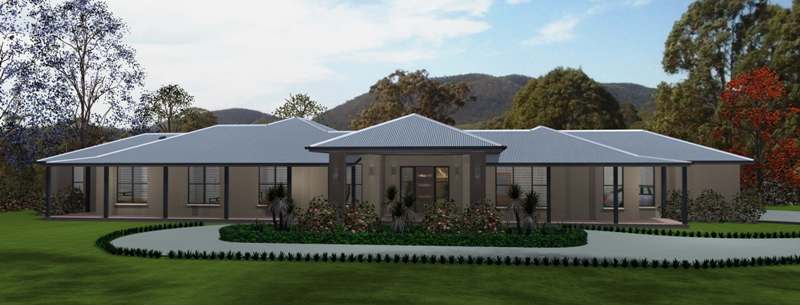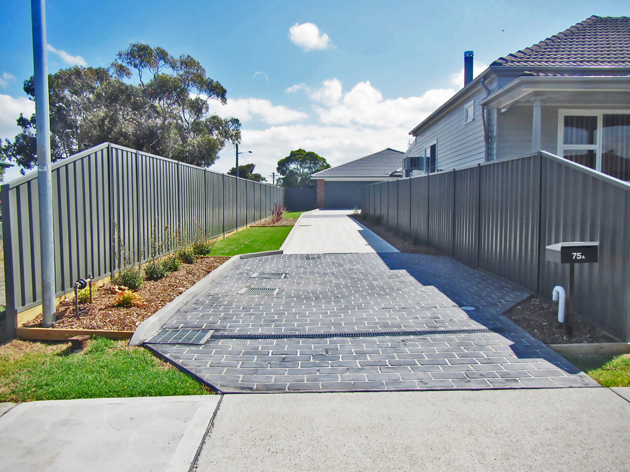BUILDING 1 HOUSE A WEEK FOR DHA SPECIAL HOUSING PROJECT – WIRRAWAY ESTATE, THORNTON
Defence Housing Australia (DHA) creates new communities to house defence force families all across Australia. One of the most exciting elements about their many property developments is the focus on environmental sustainability, social interaction, and carefully considered house designs. In the DHA’s Wirraway Estate they’ve worked extremely hard to ensure the 500 families (250 of which will be members of the defence force) feel at home in this innovative Hunter Valley town – and Valley Homes is proud to be building another 40 incredible homes over 35 weeks for 2018’s Stage 4 build.
Wirraway Estate is a certified EnviroDevelopment
As a certified EnviroDevelopment each home built in Wirraway Estate will have a minimum 6-star energy rating, feature solar panels, a 3000 litre rainwater tank, and comply with strict landscaping and house design guidelines to maximise natural solar access. This is an exciting new way of building estates and property development in general, which has a clear focus on sustainable living. It is part of our complete service to new home builders who are buying into Wirraway Estate to ensure all environmental guidelines are met before we submit any plans to Maitland City Council on our clients’ behalf – simplifying the path towards a new home.
Through our work on earlier stages (Stage 3 now selling!), we can confidently say building a home in a development that is focussed on minimising environmental impacts, maximising sustainable living, and promoting healthy lifestyles can only be good for the families who will get to reap the benefits of such a thoroughly planned town – and through our comprehensive services the process is very similar to building without house design guidelines.
Architectural vision and harmonious aesthetics
From environmental enhancement through to the house designs themselves, every element of Wirraway Estate has been planned down to the finest detail – and our team of house designers at Valley Homes have become true experts at designing a DHA compliant home in-line with the overall architectural vision of the Wirraway development. This includes working with clients to ensure correct building orientation and siting is achieved, facades suit specific neighbourhood theming, roofing is consistently pitched and finished, garages and driveways are thoughtfully positioned, outdoor entertaining areas enjoy ample winter sun, preferred materials and colours are adhered to, as well as allowing for future landscaping.

While the guidelines are comprehensive the DHA actively encourage innovation and variety in architectural expression, so there is ample room for home builders to design a home that reflects their unique personality and lifestyle, while seamlessly fitting into the aesthetics of the estate – and our property designers get to do what they are great at, design beautiful, liveable homes. In fact, one of the homes we built in an earlier stage for Wirraway Estate was nominated as a finalist in the HAI Awards 2017.
Quality construction and safety
With so many homes to build in such a short period of time it is paramount that construction quality and safety isn’t compromised. We are proud to announce that Valley Homes are finalists in the Hunter Safety Awards 2018 for our Workplace Health & Safety processes on all of our DHA sites. Our project managers have proven in earlier stages of construction that our upcoming Stage 4 works are set to continue to deliver new homes of impeccable workmanship and building quality.
In line with the DHA’s environmental commitments, there is also a focus on using recycled materials and reducing waste where possible in Wirraway Estate, this includes utilising materials with low volatile organic compounds to improve indoor air quality. It has been a rewarding process for our house designers and builders to work together to ensure the building solutions live up to these requirements while delivering liveable homes for our clients.

Stage 3 now selling – Stage 4 on its way!
A truly special housing project, Wirraway Estate in Thornton is at times a logistical, design and environmental challenge. However we are proud to have exceeded expectations in earlier stages and are continuing to build 40 incredible homes in Stage 4. Central to Maitland and Newcastle, and of course not far from the RAAF Base in Williamtown, the new estate has many positive attributes in addition to its innovative town planning and house designs. Location benefits include established shopping areas, as well as quality school and childcare facilities. Making it an exciting project not only for our team but also for the community who will call it home.
If you would like to see some of the homes we have built in earlier stages to help draw inspiration for your own piece of Wirraway paradise, please take a look at our gallery. It is exciting to see the variety of house designs and floor plans that are possible in a beautifully planned, environmentally sound, modern estate.
Simply get in touch with our team today if you are interested to find out how you can be part of this innovative Thornton-based, Hunter Valley community.
WIRRAWAY ESTATE - Stages 1 and 2:
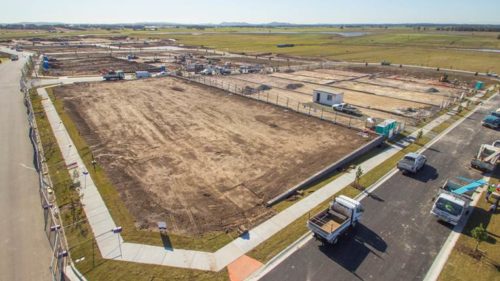
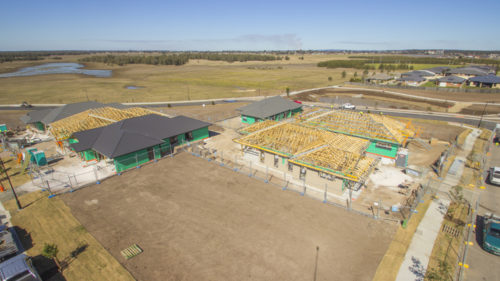
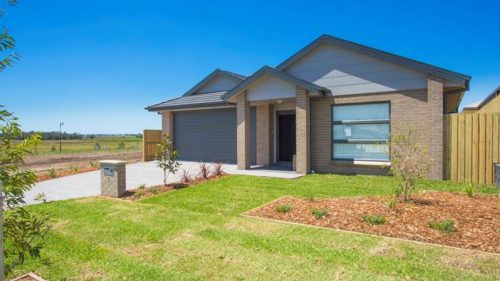
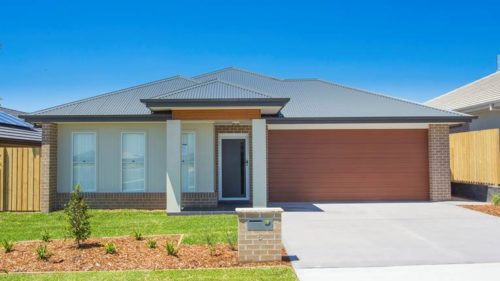
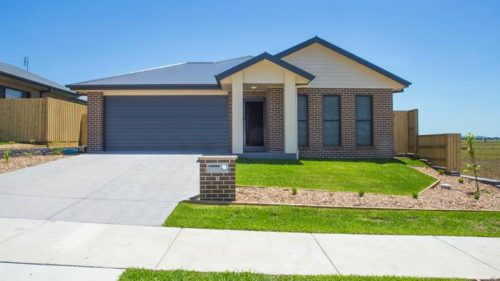
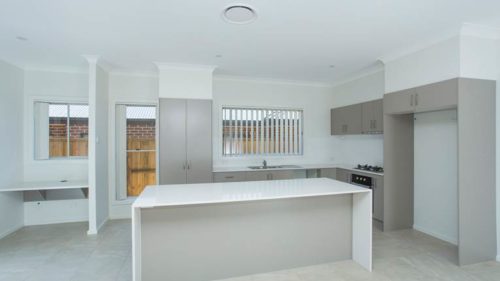
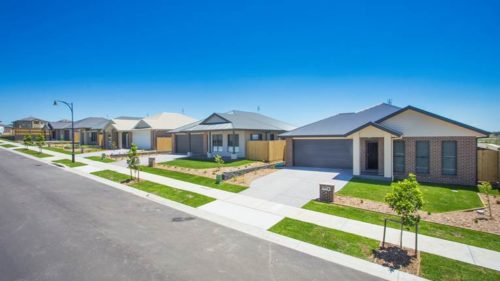
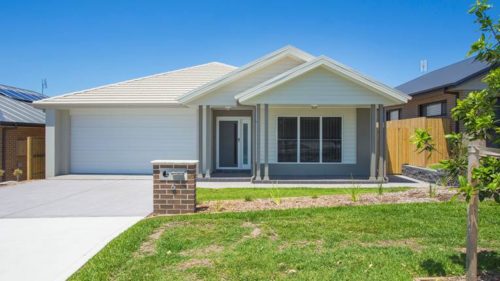
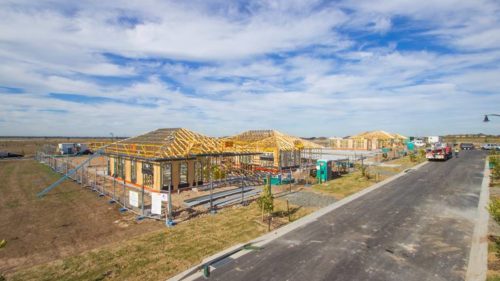
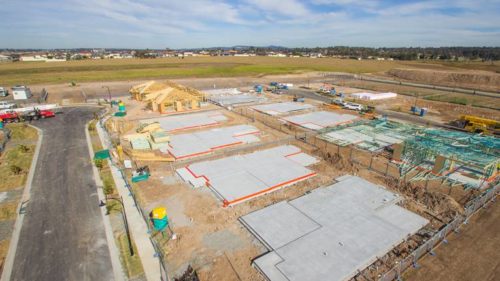
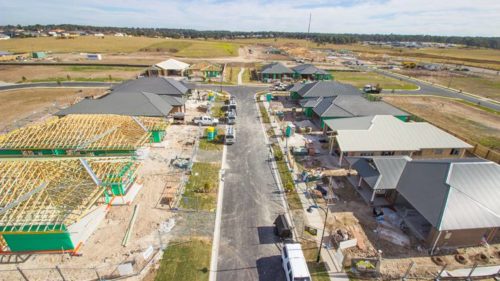
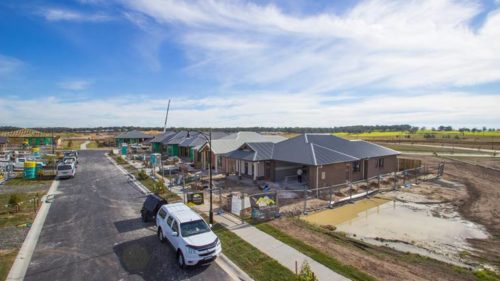
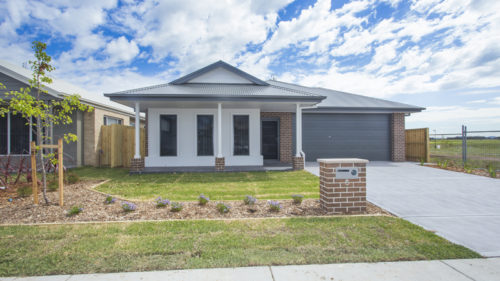
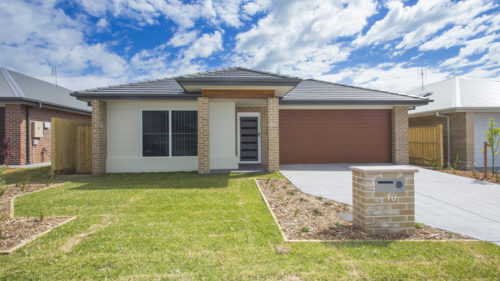
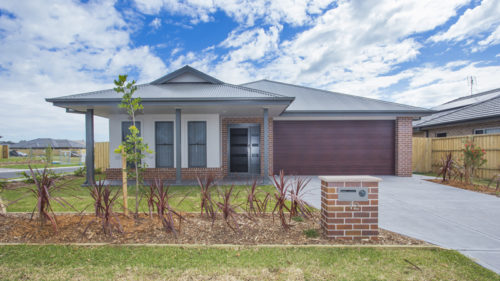
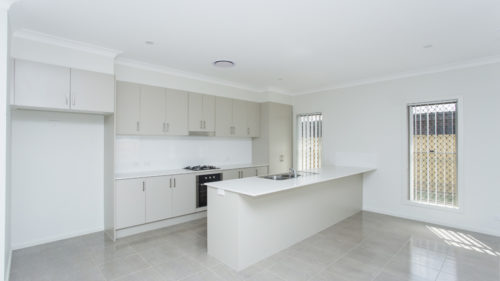
YOUR YEAR FOR HOME HAPPINESS
While many Australian’s focus on health and fitness, a better work life balance, and making more time for loved ones, a very large portion also have their New Year’s goals firmly pointed towards building their little piece of property happiness in 2018 – otherwise known as a brand new custom designed home! So let’s start the inspirational design journey right now...
Five top design inspirations:
If you are yet to start a home inspiration Pinterest board full of your favourite colour trends and architecture features, and you haven’t been trawling Instagram to find out if copper fittings are still must-have kitchen accents or if Millennial Pink is still the shade of the moment, then relax. Not only is the start of 2018 an exciting time when New Year’s resolutions become New Year’s actions, it is also the time when all of the best design blogs, supplier websites, property magazines and home builders are keen to help you discover architectural insights and colour tips, as well as reveal the latest fittings, fixtures and finishes to customise your dream home.
And here’s a taste of the top 2018 trends to get your started:
1. Metallic fixtures and fittings
First up, according to Real Living magazine’s inspirational site Homes To Love, yes, copper is still a favourite metallic. However, brass is overtaking it as the must-have accent colour, particularly for bathroom and kitchen fittings and fixtures, as well as pendant lights. If you’re not big on brass yourself, you might be pleased to know that classic silver is also not far behind brass in the popularity stakes.

Knowing what accent materials and colours you prefer is a great starting point when it comes time to select your overall colour palette for your new home, as it can determine whether you opt for standard or luxury inclusions when finalising your house plans.
2. Considered contrast
Contrast is a long-standing tool when talking about great custom home design, but as a 2018 trend it has a new paired back, simplified twist. Essentially, considered contrast refers to contrasting tones, materials, textures and even styles that add additional layers of interest to create a dynamic design space, while using only simple palettes or a limited range of textures and tones.
We love this reinvention of contrast and highly recommend this sparing, considered approach, which will maximise your wow-factor and ensure your home is cohesive. For example, if you are a fan of the latest range of Steel Matt Colorbond and PGH Bricks, like home renovators on The Block are, you can create external interest by contrasting colours, while limiting the finish to matt.

3. Tiles and nature
Tiles made from natural materials are proving to be in high demand in 2018 already, which is in-line with the Japanese inspired Wabi Sabi trend. This nature centric trend sees many new home builders choosing to mimic nature in their designs and architecture, creating inviting and earthy spaces. Examples of this are contrasting sleek marble benchtops with reclaimed timber dining areas, or pairing crisp, glossy tiles with earthen matt ceramics.
In addition to tiles, Wabi Sabi has also inspired custom interior landscaping, bringing the perfect imperfections of nature into your most intimate living spaces. Amber Tiles’ new range of eco sandstone-inspired large format tiles are particularly attractive for custom home designs in 2018 that utilise shared indoor/outdoor areas to create a seamless, durable transition, while enhancing the overall design.

4. Custom joinery
Customised storage has long been a custom design home essential and our team of custom home designers and builders have always relished working with our customers to personalise and capitalise on all possible areas of interest when finalising house plans. However, custom joinery in kitchens is a particularly exciting trend at the moment and is tipped to get bigger and better in 2018. Think natural, sustainably sourced timbers to craft open shelving, feature benchtops, or clever under-bench storage.
We are proud to work very closely with the winner of the 2017 HIA Hunter Kitchen of the Year Valley Kitchens and their custom designed joinery extends beyond the kitchen to also include entertainment hubs and expansive wall units – and they always receive outstanding customer feedback.
5. Share your vision with design experts
Choosing to build a home that will be your sanctuary from the world, your private entertainment mecca, or your haven for culinary creativity is an admirable goal and one you definitely don’t have to go alone. Collaborating with designers and architects can take your initial ideas and inspiration from being impressive, through to being a home that will give you complete and absolute home happiness.
Simply pick up the phone, send us an email or drop into our showroom to learn how our team of custom home design specialists can turn your custom home design goals into reality.
FLEXIBLE IN-HOUSE DESIGNS AS FLEXIBLE AS OUR CUSTOMERS
At Valley Homes we are extremely proud to say that our extensive range of in-house duplex and house plans are rarely the final designs our customers move into. This is because, as Sales Manager Kaye Purdon says, “Our in-house designs are mostly used as a base for clients to create their own plans.” And with over 25 years working with the team at Valley Homes, Kaye knows the benefits of a flexible in-house suite of designs. “It’s win-win. Customers can save money and time on the initial design, while still creating something unique to them.
“Customers can sit down with one of our designers and discuss modifications to the house or duplex plan. This may include favourite features from their existing home or a design element they have seen in a magazine or online.” This flexibility can be seen in one of our most popular designs, the Braidwood Duplex, which as Kaye describes, “Can be easily modified to include a walk in pantry, study nook, or additional bathroom and ensuite options. We even have many different façade options as well.”
 After completing a Bachelor of Architecture (Honours) at Sydney University and establishing herself in the industry as an intuitive architect, Valley Homes’ Designer, Stef Kinsey, has been working with the team for over seven years. Stef has been involved with over 320 projects, including budget conscious, low cost house builds through to luxurious investments with top of the range fixtures and design extras. Stef’s personal favourite in-house design is the Oakhampton from the Acreage Series, simply because it has it all. “It is a plan that has defined zones for parents, children and teens, dedicated entertaining spaces, and includes a study or guest bedroom. The most common design alteration requested by customers are increased alfresco areas and a third car space in the garage, which are also already included in the Oakhampton.”
After completing a Bachelor of Architecture (Honours) at Sydney University and establishing herself in the industry as an intuitive architect, Valley Homes’ Designer, Stef Kinsey, has been working with the team for over seven years. Stef has been involved with over 320 projects, including budget conscious, low cost house builds through to luxurious investments with top of the range fixtures and design extras. Stef’s personal favourite in-house design is the Oakhampton from the Acreage Series, simply because it has it all. “It is a plan that has defined zones for parents, children and teens, dedicated entertaining spaces, and includes a study or guest bedroom. The most common design alteration requested by customers are increased alfresco areas and a third car space in the garage, which are also already included in the Oakhampton.”
 The popularity of in-house designs goes beyond the economically beneficial house and duplex plans and their inbuilt flexibility. It also extends to being
The popularity of in-house designs goes beyond the economically beneficial house and duplex plans and their inbuilt flexibility. It also extends to being
able to see first-hand what works. As Stef points out, “Yes, in-house designs are a good starting point for clients to tweak plans and personalise living spaces to suit their lifestyles, but because the design has most often been previously built by us, customers can drive-past an existing home to get a true understanding of the street appeal, suitable façades and overall style, before fully committing to the investment.”
Valley Homes’ investment in producing a comprehensive collection of in-house plans, many under the direct guidance of Stef, means there is a range of features, configurations and budget options available. As Stef says, “Having such a wide choice also means that customers can also select a house or duplex plan that suits the site orientation to take advantage of their specific views, aspect or even access. This is particularly important to take advantage of the beautiful northern sun for living spaces and alfresco entertaining areas.”
The in-house design process – planning your low cost build with Valley Homes
If you are researching your home design options and want to know more about the process, here is a quick snapshot of what you can expect when working with us:
- First you will consult with someone from our sales team to get a personalisedoverview of the process.
- If you want to progress, at this stage all you need to do is provide the site details.
- Then it is a matter of sitting down with one of our designers, such as Stef, and selecting the best house or duplex plans for your budget, your site aspect and size, and your lifestyle – and then customise to suit.
- This is when we will give you a quote, otherwise known as a preliminary tender.
- If you decide to go ahead with the quote we will prepare all of the necessary documents and plans for submission to council…
- …while you get to select the colour schemes, finishes, fixtures, fittings, and extras.
- We will then build, build, build.
- You receive the keys. Simple.
 As Kaye says, “Our experienced staff manage the entire build process efficiently and stress free, modify designs to suit individual requirements, and deliver a high quality finished product.” So it really is easy to see why in-house designs are one of the most popular options for customers wanting to build a duplex or house, especially when budget is top of mind.
As Kaye says, “Our experienced staff manage the entire build process efficiently and stress free, modify designs to suit individual requirements, and deliver a high quality finished product.” So it really is easy to see why in-house designs are one of the most popular options for customers wanting to build a duplex or house, especially when budget is top of mind.
If you would like to know more about in-house builds, the economical, dare we say it cheap to build nature, please drop us a line or phone us on 0249341400. We also have many floor plans available to view online to make your preliminary research as simple as possible.
Another informative dual occupancy article:
HUNTER VALLEY SPOTLIGHT – EVEN MORE REASONS TO BUILD YOUR VERY OWN ACREAGE
Now is a great time to experience an authentic country lifestyle and build your very own luxury acreage in the Hunter Valley. The region has easy access to modern facilities and city opportunities, it has many good size plots available at competitive land prices, and it is the home to agricultural icons, such as the nearby vineyards – and this is tranquil little piece of regional Australia is definitely on the up and up.
If you’re not sure what an acreage is feel free to contact us for a chat, but typically it is a single level home on land larger than an acre allowing for expansive, relaxed designs, full of the luxury inclusions you just couldn’t fit on an inner city block. This includes a gourmet kitchen with butler’s pantry, his and hers walk-in robes, triple garage, additional workshop, very generous living and private spaces, and so much more. Most importantly, it’s not just picking one or two of these either, it is enjoying the whole suit of spacious extras!
If you’re keen on building a luxurious country retreat with all the acreage property must-haves mentioned above, you might then be asking, why is the Hunter Valley such a standout option for building in regional Australia? Well, the Hunter Valley is continuing to show strong developmental potential through the extensive planning and vision of developers and the Local Council. Current developments are supporting existing industries thriving in the area, such as mining, agriculture, hospitality, and tourism, as well as working to create solid infrastructure, providing employment opportunities through the building of new schools, shopping districts and recreational facilities.
While you may want to escape to your own private acreage hideaway and not worry about surrounding progress, it will no doubt be
comforting to know the Hunter Valley is a solid financial investment. Projects like The Levee in Maitland nearing completion, Huntlee the brand new town just outside of Branxton selling early stages, and the recent sale of the expansive Anvil Creek site which is tipped to include a golf course, amphitheatre and further residential opportunities, is creating a lot of interest in the property market.
The recent spike in interest is also partially thanks to the recent upgrade of major arterial roads, in particular the Hunter Expressway. Getting in and out of the area is quicker and easier than ever with Newcastle less than an hour away. Plus, as more attention has been drawn into the growing population, so too is the focus on ensuring public transport also keeps up – which is usually a good sign for future proofing an investment.
The only downside to all of this amazing news about the Hunter Valley’s bright future, is the word is getting out and more people are wanting to build there. As you probably know, when it comes to property markets increased popularity means prices may soon be driven up too – as well as the most spacious or most secluded blocks get a little harder to come by. The great news for prospective acreage builders, however, is that land prices are still very competitive, especially when compared to nearby Newcastle and there are still many blocks available that are perfect for an acreage build. Now is the time to act.
A great starting point for anyone interested in building a new home in the Hunter Valley, and you’re still deciding if an acreage build is best for you, is to take a look at our six featured acreage floor plans. This will give you clear and simple information about potential layouts, inclusions and the potential you will have for an amazing country lifestyle. Also, each design is fully customisable, which is particularly important so you can maximise the unique aspects of your specific block.
Other great acreage and/or Hunter Valley articles:
- Country Home Design – Enjoy the perfect day, every day
- Acreage living – when bigger is better
- On-trend: Custom home design in the Hunter
HOW WE KEEP OUR CLIENTS COMING BACK FOR MORE
Having a great reputation means everything in the building industry. It effects how many, as well as the quality, of projects we get to be involved with.
It keeps the best suppliers and tradespeople wanting to work with us. Plus, it encourages new clients to find out more about what we do. But best of all, a solid reputation also means existing clients are happy with our work, and as such are much more likely to come back for more. This return business gives us the opportunity to build genuine and strong client relationships, try new and exciting things, and achieve better results in the process.
At Valley Homes we are fortunate to have a number of regular clients, who after their first build with us decided we were the builders best suited to take care of their ongoing projects. We’ve compiled testimonials from three of these clients to illustrate what building with us is like from their perspective.
Experienced Investor – Dual Occupancies and larger unit projects
I’ve worked with a lot of builders and found the service at Valley Homes amazing. From the sales manager who is a developer herself and has over 25 years of experience in the building industry, to the site supervisors on the ground, everyone has a wealth of experience and knowledge and are always so helpful and accommodating. The quality of the build and finishes are high, and the building timeframe is very fast. There are no delays once we are under construction, which means our projects are completed quickly. You can definitely trust this builder by either handing over all the detail to them to manage or being a little more involved in choosing your fittings and materials. There is support and help all the way.

INSIDER TIP: Make sure if you are comparing costs that you are comparing ‘apples with apples’ as Valley Homes include everything in their costs; there are no hidden costs, unexpected variations or extras along the way. I know some builders don’t include enough allowance in their provisional costs or don’t include some site works, and therefore you can end up having to pay more in the end.
First time investor – Dual occupancies and duplexes
One of the best things about working with Valley Homes is that they handled everything for me. All I had to do was pay the progress payments and get the keys. I was prepared to face some stresses during the building process, but that didn’t happen at all. I was genuinely surprised and pleased with how stress-free Valley Homes made the process from beginning to end.
INSIDER TIP: Valley Homes include everything, the cheapest price is not always what it seems. When looking around at competitors be wary of excluded items.
Growing family – Custom design home and duplex
Valley Homes are easy to deal with, really listen to your needs, and they go all out to make it a smooth process. After they built our family home to exactly suit us we knew we would use them again. From our comfortable, well-planned living space, including separate privacy zones for our growing family, as well as some cleverly designed communal areas, so that we can gather and take in some great views, we couldn’t have asked for a better family home. When the opportunity arose to build a duplex it was an easy decision to work with Valley Homes again and we weren’t disappointed. Working with Valley Homes was just so easy from start to finish. We experienced fast super service – they are the experts in investment property construction.
INSIDER TIP: Speak to Kaye at Valley Homes, she will really listen to what you need.
Reputations – we’re all in it together
Of course, the strength of our reputation begins and ends with us, but there is only so much we can do armed with passion and a whole bunch of hard-earned knowledge. We simply couldn’t have earned the reputation we enjoy today if it weren’t for the quality and skills of our suppliers and local tradespeople, and of course, the trust of our clients – and our repeat clients definitely wouldn’t come back for more if we weren’t delivering a premium service, quality inclusions, great value with no hidden costs, and all done in the agreed budget and timeframe.
We understand what it takes to build a family home or an investment property and would love to invite anyone not familiar with Valley Homes to join us on what can be a very rewarding process. Our sales, design and project management teams are ready to get to know your individual needs and provide you with the customer satisfaction to keep coming back to Valley Homes again and again. So, please contact us to get the ball rolling.
SUPPLIER SPOTLIGHT: VALLEY KITCHENS
Following on from our recent PGH Bricks supplier feature Bricks that have been around The Block, this time we’re delving into the room with the reputation as the one that ‘sells houses’ – the kitchen. We’ll reveal how our incredible supplier, Valley Kitchens, provide the perfect mix of substance, style and affordability to make your kitchen The Block worthy.
First up, let’s get to know Valley Kitchens
Valley Kitchens has been around for 36 years and we’ve been fortunate to have had a relationship with them for about 26 of them – that’s quite some time! Some of the main reasons for the longevity of our relationship is evident in the continued positive feedback we receive from customers, such as this recent one that features on the Valley Kitchens website:
“You don’t become an industry leader overnight. To become a leader, you have to work hard, you have to be good at what you do, you have to have insight into what is happening in your industry, you have to have a great team behind you and you have to be open to new concepts and new ideas – all reasons why I always enjoy the opportunity to work with Valley Kitchens.” – Wendy Green Director, Wow Factor Interior Design
 In addition to ecstatic customers, Valley Kitchens also were the Winner of the 2016 HIA Hunter Region Kitchen up to $20,000 category and were also finalists in the 2016 HIA Hunter Region Kitchen $40,001 to $50,000 category, which is a testament to their ability to provide kitchen solutions that feature quality craftsmanship and boast the latest trends, materials and innovations. Keep an eye out for more Valley Kitchens success with the 2017 HIA award results to be announced in October this year – we have our fingers crossed for them!
In addition to ecstatic customers, Valley Kitchens also were the Winner of the 2016 HIA Hunter Region Kitchen up to $20,000 category and were also finalists in the 2016 HIA Hunter Region Kitchen $40,001 to $50,000 category, which is a testament to their ability to provide kitchen solutions that feature quality craftsmanship and boast the latest trends, materials and innovations. Keep an eye out for more Valley Kitchens success with the 2017 HIA award results to be announced in October this year – we have our fingers crossed for them!
Valley Kitchens is our ‘bench’ mark in quality
Kitchens are definitely one of the most design intense, feature rich rooms in any home. Whether it is open plan, galley, partially-alfresco or whatever your floor plan dictates, a kitchen requires many design decisions. Typical decisions include, pantry position and size, cabinetry configuration and what type of cabinetry to install, such as the cupboard door colour and finish, and of course handles. Then you have tapware, appliances, gas or electric cooktops, sinks, splashbacks, and finally the big one – the benchtop.
 The reason why benchtop installations in our new home builds gets us so excited is that it has the opportunity to really make a statement, plus it completes one of the most used and loved rooms of the house. From years of successful home designs, one of our all-time most popular inclusions by Valley Kitchens is an engineered Quartz benchtop, such as Caesarstone, Essastone, Quantum Quartz or Silestone.
The reason why benchtop installations in our new home builds gets us so excited is that it has the opportunity to really make a statement, plus it completes one of the most used and loved rooms of the house. From years of successful home designs, one of our all-time most popular inclusions by Valley Kitchens is an engineered Quartz benchtop, such as Caesarstone, Essastone, Quantum Quartz or Silestone.
Engineered Quartz is a durable benchtop material, and while durability is high on the list of customer’s demands, it is their colour ranges and extensive finishes, including marble look options and imitation concrete, that make them such a winner for us (and our customers) – and even better, they are often cheaper and more durable than ordering the real thing.
To add to our love of Valley Kitchens’ benchtops, there is also a new material for customers to look out for:
“Neolith, a porcelain based product, which can take high temperatures and also be used outside. It is becoming more popular as designs are increasingly integrating the indoor and the outdoor living. Having one benchtop like Neolith that can run through both spaces creating a streamline look is definitely on trend. Wall cladding is also becoming increasingly popular within living spaces. Many products can be used for this including Neolith, Glass, Melamine and Engineered Quartz.” – Jacquie Lewinski, Valley Kitchens

The Block and your Valley Kitchens masterpiece
With The Block's latest contestants recently revealed we’re sure the next series will include the usual drama and excitement, but what we are most excited about is seeing what inspirations, trends, and design-firsts resonate with our customers – and make their way into our finished custom home designs. As a reputable home builder we’re thrilled to offer inclusions from sought-after suppliers, and Valley Kitchens are your local award-winning kitchen experts, who pride themselves on offering top-quality, locally manufactured cabinetry, using sustainable materials and Australian made products where possible.
So whatever kitchen ideas you bring to the table, be it from The Block, Pinterest, or anywhere you draw inspiration from, Valley Kitchens’ designers and expert cabinet makers, along with our generous and innovative floorplans, will work with you to make your custom kitchen a reality.
To work with us, and our many valued suppliers, get in touch today. We look forward to a chat.
BRICKS THAT HAVE BEEN AROUND THE BLOCK
It’s that time of year again – the latest series of The Block is filming right now and will be aired later in 2017. Speculation has been growing about who the contestants are, with model Elyse Knowles said to be in the highly anticipated line-up, and the location has now been revealed by enthusiastic neighbours starting an Instagram account (follow it for yourself at @myneighbours_theblock2017).
So as Elsternwick succumbs to filming and construction chaos the Valley Homes team thought it was a great time to take stock of some of the best elements to come out of The Block – namely all of the inspirational renovation trends the popular renovation show has brought into our homes…

It’s all in the design details – and quality local suppliers
Regardless of whether we are talking overall house plans, styles and trends, inclusions or upgrades, fittings and fixtures, or even interiors or exteriors, every design and structural element is given greater attention and consideration during renovation shows – and that is definitely something we have encouraged our customers to embrace when custom designing their own home.
It might go without saying that local suppliers are a huge component when it comes to giving our customers ‘The Block look’ locally. Our suppliers are responsible for providing Valley Homes with our extensive range of the latest fittings and fixtures, paint colours, the latest trend in floor plans, or a renovation show favourite – a gourmet kitchen – but we’re also talking about facades, courtyards, exterior materials, interior textured feature walls and clever landscaping – otherwise known as bricks.
Introducing our local supplier – and The Block favourite – PGH Bricks
 PGH Bricks revealed to us recently that due to television series, like The Block, “Customers are far more interested in colour choices than they ever have been, seeing renovation shows gives them ideas for on-trend products. With brick people are starting to understand its versatility, and there’s more colours and textures, and even bricklaying techniques, than they have ever seen possible.”
PGH Bricks revealed to us recently that due to television series, like The Block, “Customers are far more interested in colour choices than they ever have been, seeing renovation shows gives them ideas for on-trend products. With brick people are starting to understand its versatility, and there’s more colours and textures, and even bricklaying techniques, than they have ever seen possible.”

It is truly an exciting time for homebuilders and renovators alike with so many material and colour possibilities available. The most popular colour currently available from PGH Bricks is called Blue Steel Flash available in their Metallics Collection. This is truly an on-trend colour with grey tones still highly sought after by custom home designers and builders. According to PGH Bricks, “The white to black, and all shades of grey in between, spectrum is always growing in popularity and we are releasing a beautiful collection called Morada to respond to this trend.”
Beyond greys, there is also a growing trend PGH Bricks calls ‘Warm Earth’. Basically it is a, “renewed love of natural beauty and colour, warmth and strength.” The beauty of brick is that it is intrinsically part of this trend as it is an authentic material, i.e. raw earth that is fired into a brick. One of the huge advantages our customers enjoy when using PGH Bricks products is that they boast an extensive range of natural and modern colours, as well as a variety of textures to suit all tastes. From cool greys to warmer, natural tones like terracotta and classic red, they’ve definitely got the quality and the aesthetics covered.

Another PGH Bricks product to look out for that “continues to catch the eye of many homebuilders”, is Cultured Stone® by Boral®. It’s a man-made stone product that looks fantastic, is lighter in weight, affordable and easy to install. Customers love it as a feature product in their home and we are proud to have been involved in some incredible custom home builds here at Valley Homes that really showcase the versatility that a quality, locally available brick can offer.
We are passionate about staying on top of and ahead of any trends presented by shows like The Block and understand the decisions our customers face when building or renovating their own home – especially when it comes to colours and materials. If you are interested in building a home in Newcastle, Maitland or the Hunter Valley that is on-trend and features the best local products available, the Valley Homes custom design service is a great place to start. Simply contact our experienced team and we can help make your dream home happen.
BUILDING A DUPLEX: THE UPSIDES TO DOWNSIZING
If the amount of enquiries we receive regarding building a duplex is anything to go by, the amount of people looking to build a duplex in the Newcastle and the Hunter regions is definitely on the rise. So we have put together some information on what duplexes offer, including designs and financial rewards, as well as debunking a major duplex myth – size. If you want to know more detailed information regarding building a duplex, we’re here to help.
Firstly, downsizing to a duplex doesn’t necessarily mean downsizing your floor space. Sure the land your home resides on may be smaller than a standard size block, but the duplex you decide to build may not be single storey, allowing builders to increase floor space without increasing the footprint (but we’ll get to that  later). However, many people looking to build their own duplex are planning on downsizing both their block size and floor plans. We are pleased to assure those people that there are many modern techniques and designs to get the most out of minimalistic living, all of which can be adopted by experienced duplex builders.
later). However, many people looking to build their own duplex are planning on downsizing both their block size and floor plans. We are pleased to assure those people that there are many modern techniques and designs to get the most out of minimalistic living, all of which can be adopted by experienced duplex builders.
Countries more densely populated than Australia have been at the forefront of minimalistic home designs that incorporate all the modern amenities, and even luxuries, for some time. Now, as Australia moves into a new era of reduced land availability, in conjunction with an increased demand for lower impact, more sustainable living, we are in a position to take all of that knowledge and apply it to something very suitable for the Australian economy and real estate market – the duplex.
The duplex has great market appeal
The increasing appeal enjoyed by duplex builds is due to for the two reasons listed above, namely reduced land availability and environmental considerations, but also for people who just don’t need so much space anymore. It may seem obvious to say, but the  maintenance required to upkeep a free standing, family sized home is obviously markedly greater when you compare it to something such as a duplex. This is why a duplex is extremely appealing to empty nesters or simply people who either don’t have the time or energy to maintain a larger home.
maintenance required to upkeep a free standing, family sized home is obviously markedly greater when you compare it to something such as a duplex. This is why a duplex is extremely appealing to empty nesters or simply people who either don’t have the time or energy to maintain a larger home.
At this stage of the conversation it is really important to remember that when we talk ‘downsizing’ we are definitely not talking ‘down-grading’. Downsizing purely relates to land size, not inclusions, finishes, and design features. Adequate entertaining spaces, open plan living areas and even fully appointed gourmet kitchens all still make a feature in duplex floor plans. It’s just that they will also incorporate the clean lines and uncluttered appeal of European and Scandinavian minimalism, as well as feature intuitive and clever layout and storage solutions – making the most of the reduced square meterage of the block.
Duplexes are also an astute financial investment
If you own land or are purchasing land that can accommodate a duplex design you are probably in a very fortuitous situation. With land being highly sought after and land prices soaring in relation to that, a duplex does two things. Duplex builds can effectively half your land cost and/or double your equity, depending on whether you choose to sell or rent out the additional dwellings that you build. Many first homebuyers who want to ‘build your own house’ have seized the financial opportunities a duplex build offers, by allowing the option to sell or rent the attached dwelling(s) to help pay off mortgages faster and/or reduce repayments.
 Debunking a big duplex myth
Debunking a big duplex myth
A duplex is not another name for a small house. Yes, they can accommodate minimalistic living and provide ingenious solutions for compact spaces, however they can really be whatever you want them to be. Single or double-storey, compact or expansive – you name it a duplex floor plan can be designed to suit. The advantage of building with a duplex specialist, who offers a range of duplex designs and prices, is that your finished duplex floor plans will be totally appropriate to your development ambitions and are designed with your block, budget, and council requirements in mind.
Building a duplex using local builders
If you’re looking to build a duplex in the Hunter Valley, Newcastle or any of their surrounding suburbs, regional experts are always a great way to go. There are many benefits to selecting an experienced Newcastle based home builder, such as knowing local regulations, suppliers and contractors, as well as offering local project managers to handle the entire process. All of this essentially translates to less red tape, reduced expenses and a more personalised building experience.
Our team of duplex specialists here at Valley Homes have been at the forefront in duplex projects in the region for many years now and have extensive experience turning duplex dreams into financially sound and cleverly designed homes. If you want to talk duplex solutions with a Newcastle specialist, please get in touch.
Ready to build your dream home or investment? Get in touch today
Need ideas? Browse our portfolio
HOME BUILDING TIPS: FOR AN ARCHITECT DESIGNED HOME BUILT ON YOUR LAND
Whether you are looking to buy land, have recently inherited land or already own a block you can see yourself enjoying for many years to come, there are many design and financial benefits to building on land you own, as opposed to buying a finished home or a house and land package. Regardless of how you came to own the land however, if the type of home you hope to build requires architectural input we have a few tips to help you maximise your land value, build smart and be happy with the final result.
1. Ask your architect to carefully consider your unique landscape
One of the major reasons clients of Valley Homes seek out an architect to design their home is to have an optimal floor plan, an enhanced home lifestyle, as well as complement the surrounding landscape – we like to think of it as the trifecta of good home design. Good design will incorporate views and make the best use of the property aspects to allow the house to sit harmoniously in its surroundings.
We recommend you make sure your architect understands your vision of the entire home, including landscape and natural surrounds.
The appeal of your particular landscape may be it’s central location and nearby cafés. This may mean your landscape also includes towering apartment blocks or busy street fronts, which means it’s also likely that your home design will need to consider privacy, soundproofing and easy access for off-road parking. Alternatively, your landscape may be a sprawling acreage that may need some large trees incorporated (or cleared) and/or the property’s creeks, dams, or natural watercourses to be taken into consideration during the design process.
 Basically it’s your land, so it has to work for you and when off the plan isn’t going to cut it, make sure your custom design does.
Basically it’s your land, so it has to work for you and when off the plan isn’t going to cut it, make sure your custom design does.
You’ve probably heard it before, but…
2. Get to know your surrounds and services well
Before you get swept up in building on a secluded parcel in the Hunter Valley or becoming a city-dweller and building in central Newcastle, research the services and facilities in the area and make sure they match up with your needs, now and ten years down the track. Schools and childcare facilities, retail and entertainment, cafés and restaurants, hospitals and GPs, plus community and recreational facilities are very important when deciding on whether your block is ideal for a family home or if it is more suitable as a duplex or dual occupancy.
Also, it pays to understand the costs involved in connecting water, electricity, gas, telephone, internet and sewerage. City builds, such as in Newcastle, will usually have little problems or additional costs (above standard) for any of these services. However, move out to the country and the connections may incur substantial additional fees.
With this is mind you also need to know if your land is in a flood zone or a fire danger area. All of these factors will affect your overall budget, the type of house you will be able to build, as well as ongoing costs, such as insurance.
 It really pays to have all of these factors clear in your mind, because if you inherited the land and/or are not tied to building in this particular spot, if the land you own isn’t measuring up to your needs it might be better to sell at this early stage and look at building somewhere more appropriate.
It really pays to have all of these factors clear in your mind, because if you inherited the land and/or are not tied to building in this particular spot, if the land you own isn’t measuring up to your needs it might be better to sell at this early stage and look at building somewhere more appropriate.
3. Save on stamp duty if you can
Buying an empty block of land with the intention to build can make great financial sense as stamp duty is only payable on the land, saving you a considerable amount of money as the house component is essentially exempt.
While it may be tempting to seek a builder who can offer a ‘buy on completion’ arrangement, with the builder essentially taking on the land value and you paying one single payment on completion, this essentially becomes what is traditionally known as a ‘house and land package’. This means you will then be required to pay stamp duty on the entire home. But it your already own the land outright then you don’t need to worry about stamp duty at all – happy days.
4. Know when and when not to compromise
 For most people, building a home is a real balancing act. Throughout the design and building process you will be faced with many, many decisions relating to your finished home. This will most likely start with the building orientation and size, bedrooms and living spaces, and whether or not there are council regulations. Extending all the way through to the types of windows, doors and even external finishes.
For most people, building a home is a real balancing act. Throughout the design and building process you will be faced with many, many decisions relating to your finished home. This will most likely start with the building orientation and size, bedrooms and living spaces, and whether or not there are council regulations. Extending all the way through to the types of windows, doors and even external finishes.
All of these decisions have associated price tags and while you may have a strong vision you may also have a finite budget. Try and decide early on what elements are critically important to you and what features can go if they have to. This will help you avoid being put on the spot and making decisions you may regret later.
Valley Homes specialises in building your plans and have great relationships with many Newcastle and Hunter Valley based architects. So if you have architects plans that need expert builders on the job or want a recommendation for a local architect with a proven track record, talk to us.
Other helpful links:
Oneflare – Newcastle Architect Search
Master Builder’s Association, NSW
Land and Property Information, NSW
THE TRUE VALUE OF CUSTOM HOME DESIGN
Ever dreamt of designing your own home? Renovating an older property can be enticing, but there are often many hidden costs. Buying off the plans may suit your budget, but the finished home often won’t address your specific needs. Then there are custom home builds – they are energy efficient, well thought out, designed with you in mind, and most importantly are great value for money.
Maximise your home’s value
Like any new home build the best place to start is by getting on board with a quality local builder – it will save you time and money. A quality builder should have many recent builds that they would be more than happy to talk to you about. As well as having a great reputation for quality, it often pays to use a local builder. Why local? Well, for instance we’ve been homes in the Hunter Valley since 1971 and over that time have developed some extremely solid relationships with the best suppliers, manufacturers and service providers in the area.
Of course, this is great for us because it makes running a business a lot easier, however the real value is for you, the homebuilder. Locally made materials, sourced from our preferred premium suppliers means you get:
- Exceptional rates that have already been negotiated to give you the best price possible
- The quality is assured because of our frequency of use and long-term knowledge of the products
- Face-to-face consultations and easily accessible showrooms
- No unnecessary freight and shipping costs added into your pricing
True value doesn’t just relate to costs
There is immense value in living in a home that 100% satisfies your and your family’s needs. Having carefully considered floor plans with the perfect room placement and dimensions, not to mention the amount of rooms, all can have an incredible impact on how satisfied you are with your home. Maybe you also want an ensuite to escape your kids at shower time, an entertaining deck to relax and getaway from it all, or maybe you need more than one study because you and your partner work from home.
If you are going to invest in a new home, why buy off the plans if you are going to end up having to run your business from the kitchen table or jostle between the kids and the bathroom sink while you try and get out the door for work? Yes, there are generally marginally more costs for a custom home design when compared with an off-the-plan build, but get it right from the beginning and you’ll never want to leave the home and never want to sell, which means more in your pocket in the long run – after all your home is a long-term investment.
So what pricing is involved with a typical custom build at Valley Homes?
If you have been nodding along up until this point, you are probably now thinking, so exactly how much more will this type of build cost, what is included and how should I budget? Well, firstly most people assume that building an off-the-plans home means everything is included in the price. That’s not always the case, take for instance landscaping. For some companies that is an extra cost or just something you have to sort out for yourself.
Also, if you want to upgrade any fittings, fixtures, floor coverings, windows, doors, appliances you name it from the standard inclusions, then this will obviously be added to your initial off-the-plan figure, and in some cases the option to upgrade just isn’t available, leaving you with a house that is less than you’d hoped for – but you still had to fork out a reasonable amount of money for it.
This is where custom home builds come into their own, because if you have secured the services of a quality local builder like Valley Homes to build your custom design home, everything is detailed upfront. So the figure you are given includes everything you have discussed and agreed to, as detailed on your plans without added extras. This includes your chosen materials, internal fit out, any external works agreed to and delivery date. So there won’t be any unexpected costs that you will need to budget for once the plans and price is set.
Of course, the actual pricing will depend on the finer details, such as how luxurious and/or expansive your ideal home is, however we pride ourselves on delivering value for money. So whatever inclusions or extras you need, you can trust that our Custom Design Service will deliver the best possible price and available materials. Forget about needing maintenance any time soon, you can just move in, relax and live the life you have always wanted.
If you want more information about the cost to build a custom design home, specific to your list of must-haves and block of land, contact our team of custom design specialists.
LOCAL SUPPLIERS SIMPLIFY AND SATISFY
We are absolutely passionate about our local suppliers; their products are impeccable, their service is second-to-none and the best part is they are in your backyard. So you can easily take a look at what they offer before committing to brick colours, roof materials, even door handles and light fittings, ensuring you choose the right inclusions for your new home every time.
All you need to do is pop in for a showroom visit
Websites, catalogues and brochures are fantastic for initial research; being inspired by what other homeowners are doing, knowing what’s new in fitting and fixtures, and familiarising yourself with trends and popular colour choices is an integral part of the selection process. When it comes to making your final decision however, getting a feel for the physical materials firsthand and talking to the manufacturers is invaluable. It can elevate your finished home into something truly cohesive, but most importantly it can result in a home that perfectly suits your tastes and lifestyle.
 Local suppliers make staying within your budget easy
Local suppliers make staying within your budget easy
Because our suppliers are up to speed on all of our building inclusions and what qualifies as an upgrade, it also means you can make your choice with absolute confidence. No need to go back and forth checking paperwork or getting confused about what you can and can’t choose for your specific new house package. Just bring along your house plans and package summary and then our suppliers will work with you to ensure your selection remains within your budget, while satisfying your design and style needs.
It’s your home…so blow yourself away!
By taking advantage of our local suppliers’ personal consultations, take-home product samples and of course gain access to their wide selection of products, you can be absolutely sure you will be blown away when you open your door for the very first time. So we strongly encourage you to set aside some time to get amongst the businesses in your local community who are making and/or supplying incredible products that can set your home apart from the rest.
Why not visit one of our quality local suppliers to:
- Run your hand over your new floor coverings at Maitland Carpet Court and actually know what it feels like underfoot before anything is laid.
- Hold the exact colour and texture of your new PGH Bricks & Pavers external finish.
- And while you are selecting your bricks, you can conveniently visit the nearby Monier Roofing team to discuss the best roof solution for your specific home design.
- Experience the soft-close quality cabinetry at the Valley Homes Kitchen & Joinery
- Select the latest bathroom tiles and colour-match your new grout at Amber Tiles East Maitland.
- Turn the handle and get to know the weight of your internal and external doors at Thornton’s Hume Doors & Timber.
- Create an inspired bathroom and laundry with the stunning range available at our local Tradelink.
Top 4 tips for a successful showroom experience
The amount of decisions you will need to make when building a new home can be vast (and for some quite a daunting task). So to simplify the process we have put together some tips list to help when you visit our local supplier showrooms:
- Take along your Valley Homes Inclusions Guide (get in touch to request this)
- Be sure to take your home plans and layout (it may sound obvious, but it is often left at home on the kitchen bench).
- Have a rough idea of the items you like. We suggest having three or four products/colours in mind before you arrive at the suppliers to avoid being overwhelmed by the choices available. Plus, it will cut down your final decision-making time and also gives you room to move as you mix and match your overall choices across the entire home.
- If you’re not sure about something take some time and come back the following weekend or give our team a call to talk through your options and/or your particular package. After all we have been involved with thousands of new home builds and have seen what can and does work. All decisions are final once you have your Final Selection Appointment with us, so it pays to make sure you are 100% comfortable with your selections.
If you want to know more about building a new home with Valley Homes and take advantage of our close relationships with standout suppliers, phone 02 49341400, email us or pop into our Maitland office.
Ready to build your dream home or investment? Get in touch today
Need ideas? Browse our portfolio
THE CULTURE OF CUSTOM HOME DESIGN
The way many of us approach the modern property market is vastly different from the early days of home ownership in Australia. Gone are the days of receiving a set of keys and that was then end of the story. Instead of buying off the plans and just maintaining your home, today Australians are far more creative and intent on personalising our piece of land. So what is influencing this changing landscape and movement towards custom home design?
The lay of the real estate land
Of course, it could be said that skyrocketing house prices have had a major part to play in our drive for improved domestic design – after all we want to make the best use of what is a very substantial investment in most people’s lives. Capitalising on your investment to improve quality of life is an obvious benefit, plus it makes sense that simply maintaining a property isn’t going to draw the best possible returns when it comes time to sell. So many Australians opt to invest in their investment – and with demands high, it seems to be paying off.
 Family friendly floor plans
Family friendly floor plans
In addition to the financial drawcards of investing in good home design, what was previously considered a functioning floor plan has shifted with the changing needs of modern families. For example, as a nation we have experienced a cultural move towards home entertaining, which has in turn changed the most requested home layout. Meaning a small, closed-off living room with no connection to the outdoor space just doesn’t work with our modern idea of home entertaining anymore.
We want ample living spaces that have a seamless flow through from one area of the home to the other, such as dining and kitchen, which is why many Australians still opt for an open plan solution when buying or designing their new home. Plus, modern home design in relation to entertaining often extends beyond the internal floor plan to create a seamless transition into an outdoor area. This effectively creates one large open entertaining space with indoor and outdoor zones.
A growing love for bespoke living
Beyond the challenges of affordability and availability of properties, and the changes in family dynamics, the Australian real estate scene has dramatically changed in other ways too. More than ever, there is a definite desire to live in luxury, elevating the comforts around us to be more than simply functional. Beautifully designed finishes and fixtures, even bespoke pieces, are painstakingly selected, not ‘out of the box’.
Amongst homeowners and new homebuilders today, there is a real drive to be unique, which is seen in the dramatic increase in custom home design requests – with the modern Australian home truly becoming an extension of the personalities that reside within its walls. It is this aspect of modern home design that has seen the most exciting, innovative and simply beautiful developments in housing take shape. Basically, Australians are becoming much more visually aware and design literate, and this leads us to what we believe is one of the most important factors in the custom home design revolution.
Television that inspires and celebrates design
From reality television to more traditional formats, there are a number of television programs aired in Australia that have definitely influenced the increasing desire for custom home design. One of the most influential programs in regards to architecture would have to be the original Grand Designs, featuring Britain’s modern architectural masterpieces and innovative and experimental designs (which has also launched spinoffs Grand Designs Australia and Grand Designs New Zealand). It has been bringing cutting edge home aesthetics and a pure love of architecture into everyday Australian’s homes since 1999. The program’s success can be attributed to how a home viewer can gain intimate access into a living space to learn what works, what doesn’t and how amazing the end result can be, simply by tuning in.
When it comes to reality television there are a number of good home renovation shows on air, including House Rules and Reno Rumble, but in terms of internal layouts, finishes and fixtures, you can’t go past Channel 9s hit show, The Block. It has had an incredible impact on home renovations and custom designs in new home builds across Australia. In its current format it has been airing since 2010 and has taken what is quite an expansive viewership through many different home renovation and building adventures. Due to the competitive nature of The Block, over the years Australians have had the joy seeing each home be an improvement on the last, with contestants going to great lengths to do something special – and the record price tags achieved at auction has without doubt encouraged Australians to give home customisation a go.
Custom home design in the digital world
Television shows showcasing what is the epitome of good design and inspiring viewers to custom design their home have helped many Australians achieve something special with their home, but they are not the only form of media that is having unprecedented influence. Internet and social media are also playing a massive part. Digital consumers are very active on sites such as Instagram, Pinterest and Houzz Australia.

Good digital platforms allow instant searches of global databases for users to gain inspiration, purchase home items and identify the builders that are creating good quality custom design homes. It’s a simple, fast and very accurate method of getting real-time home design inspiration and feed cravings for luxurious home fixtures and fittings.
So if you need some help with custom home inspiration, there is plenty you can find out from in the comfort of your own home, but many new homebuilders have also been seeking custom home design experts to help bring their home inspirations to life.
For local custom home design experts in-touch with Australia’s growing desire for unique, bespoke builds, talk to us at Valley Homes.
Ready to build your dream home or investment? Get in touch today
Need ideas? Browse our portfolio
ON-TREND: CUSTOM DESIGN IN THE HUNTER
The Hunter Valley draws in people from all over Australia and the world – and with this influx of people from different backgrounds and cultures the types of homes being built in the area are evolving from the classic country cottage to something more dynamic and architecturally modern. It’s definitely an exciting time to build a custom designed home in the Hunter Valley, which got us thinking – what are our favourite trends for the region’s unique property builds.
WHAT’S HOT IN HEATING AND COOLING
Swimming pools with custom alfresco entertaining zones
Many regional areas can get quite balmy during summer (nice way of saying incredibly hot). So in addition to your indoors being taken care of by a central cooling and heating system, which is a must-have for most new-home builders, a pool can completely change your outdoor lifestyle. Built-in pools offer a huge variety of landscaping and entertaining options and can be as integrated or separate to your entertaining areas as you wish – and a beautiful, well-designed pool area is always a huge summertime winner.
Fireplaces – a centrepiece of sophisticated heating
Australia has quite a dynamic climate and while swimming pools are on-trend for summertime fun, in winter the evening temperatures can drop dramatically – and that calls for quality heating. While central heating and insulation are very important for year round comfort a fireplace offers more than just heat. A fireplace is a style statement and can create a true focal point in your custom designed house. Plus, if you don’t like the idea firewood, there are many gas fireplace alternatives offering convenience, good design and energy efficiency – and of course they still provide the fireplace feel, complete with dancing flame.
FLOOR PLANS FOR LIVING AND LUXURY
Dedicated wine cellars (the Hunter Valley is Australia’s oldest wine region after all!)
A dedicated wine cellar has the unique ability to go just about anywhere, making it a versatile and highly attractive addition to custom designed homes. Depending on your wine needs, i.e. whether your wines need temperature controlled environments or can be left at room temperature, there are many creative storage solutions to suit. From clever nooks under staircases, a dedicated room entirely for wine, or simply a display area in your gourmet kitchen, you can really let your imagination go wild.
 Butler’s pantries
Butler’s pantries
Continuing along the lines of clever storage, most modern properties feature well-appointed kitchens, but a butler’s pantry is that true icing on the kitchen cake. It makes entertaining and day-to-day living just that little bit easier and so much more stylish. You can easily hide everything away, keep messy appliances within reach, include a utility sink, and have a hidden spot to pop all the odds and ends you like to use throughout the day – all instead of crowding your designer bench space.
Gourmet kitchens (get creative with award-winning Hunter Valley produce)
Australia’s foodie revolution has not only increased the variety of fresh foods available at your local grocer and farmer’s market, it has led to the evolution of the home kitchen. From simply being functional and utilitarian space, today a modern kitchen boasts ample bench space, gorgeous finishes and a selection of clever appliances. Everything is expertly designed so home cooks can create gourmet meals while effortlessly entertaining their guests. Kitchens definitely allow custom home designers to have a little fun with delicious rewards.
Seamless inside / outside entertainment zones
Open plan living spaces that incorporate living rooms with dining and kitchens are what many owner builders and developers are demanding of their floor plans. But this trend is evolving to take an even more holistic approach to creating harmonious, liveable spaces. This means homeowners get to enjoy not only a great internal space for entertaining and an equally great outdoor alfresco entertaining area, but a seamless melding of the two spaces to create a large, very versatile and highly liveable property that will be the envy of the neighbourhood.
Ensuite with deep bath or double shower
Hunter Valley properties are generally generous in size, especially for the price, allowing for the opportunity to create the ultimate room for relaxation – a private bathroom with a deep, luxurious bath or double shower. Also, depending on your site specifics and surrounding views, a clever builder can integrate outdoor views and natural elements into the ambience of the room, as well as offering a wide range of fittings and fixtures that add another level of glamour and sophistication.
Mudrooms – Australian style
Mudrooms are the norm in countries with wet or snow laden winters, however they are becoming more and more popular in Australia for good reason. A mudroom is a practical space that is hardwearing and easy to clean, joins the outside with the inside, and cleverly stores day-to-day items such as school bags, shoes, hats, beach and pool gear, and umbrellas. A mudroom can be as small as a thoughtfully designed cupboard, all the way to a hardwood or tiled room with beautifully designed hangers and cabinets – and many rural Australian homes are opting to build one.
INTERNAL AND EXTERNAL TEXTURES AND MATERIALS
 External cladding and textural features
External cladding and textural features
A key feature about any custom design home is that it is unique, inside and out. The plans, interiors and property aspect are all specific to the project, as well as and the needs and budget of the homeowner – and this without doubt extends to the home exteriors too. External elements such as bespoke ironwork, stone cladding and timber feature panels embrace contrasting textures and colours to create a statement about the property’s style and design credentials. This is particularly popular with medium density developments and standalone homes alike.
Natural textures and organic materials
New homes are appealing because they are well, new. The wiring and plumbing are spot-on and the floor plan is exceptional. But new doesn’t mean shiny and lacking in soul. Rough stone, earthy tiles, natural timber grains, exposed brick and marble are just some of the finishes many Australians are choosing in their custom home designs. Natural materials effortlessly create warmth and add softness to a space. Partnered this with textured rugs, throws, pillows, and of course furniture and you have a new home that feels like it has been your private retreat forever.
Valley Homes are the Hunter Valley’s custom home design experts catering for a range of price points and of course dreams. Talk to us today.
KNOCKDOWN REBUILD OR RENOVATE – WHAT SIDE OF THE FENCE DO YOU SIT?
Whether you should knockdown and rebuild or renovate is a hotly debated topic amongst many Australians and it can mean the difference between adding a few extra greys and making your bank manager smile. So let’s take a look at the advantages of each option…
Knockdown rebuilds are a good idea when…
- You need to work to a fixed budget: renovations are renowned for uncovering hidden issues within a structure, leading to unexpected costs. As you probably know, whenever you are renovating you need to have a contingency amount put aside, and sometimes even that won’t cover it. With a knockdown rebuild you know exactly what the final cost will be from the outset.
- Your suburb is undergoing a housing transformation: If the façade and size of your house is out-dated and smaller than surrounding homes, then your overall property value could be affected. This is not about keeping up with the Jones’, but ensuring your home is capitalising on the street value and not dragging it down.
- You want to downsize and/or upgrade without having to leave the neighbourhood: a knockdown rebuild can open up many options. As well as being able to build out and up you can also subdivide your block of land and sell off part or build a duplex. Essentially, a knockdown rebuild means you can create an income and upgrade your fittings and fixtures, without having to leave the area you know and love.
- Maintenance issues are increasing: patching up an ageing home can feel like you are chasing your tail; new roof and guttering, wiring, plumbing, even foundations can need replacing as your property Fixing problems as they arise may spread the cost out over time, but if you add up the expenses, on top of any renovations you may be planning, then your mortgage will most likely be suffering.
- You need to move major services in your property if you renovate: moving services that are required for a kitchen and/or bathroom, such as gas and plumbing, can add significant costs to your renovation budget and can quickly blow out. If you can’t avoid such moves it may pay to price up alternative options such as a knockdown rebuild so you have a clear understanding of all costs before making a decision.
- You want to do more than simply add solar panels to reduce your energy costs: new homes are built to be environmentally sustainable and energy efficient. Improved building materials, quality insulation, passive solar design, water tanks and solar panels are now part of new home designs as standard features – not just tacked on at a later date.
- Carrying out major extensions require new foundations and rooflines: Starting fresh can be a wise solution to ensure your home foundations are exactly what you are after and of course structurally sound. If you are going to be investing a considerable amount in this project then you want the finished home to be exactly what you want without having to compromise due to existing foundations and rooflines.
Or finally…
- Your home is screaming ‘demolish me’: sometimes you won’t have a choice: fire, termites, fallen trees, and a million other scenarios, may take the decision out of your hands and there is nothing left to do but call in the bulldozers. Knockdown rebuild professionals can take all the stress out of that process for you by arranging everything from demolishing your property through to quality construction.
One the other side of the real estate spectrum, renovations can be an attractive option when…
- You are a qualified tradesperson: If a renovation is within your skill level (and you have the time) then it may save you money to renovate, as well as give you a sense of personal and professional achievement.
- You live in a heritage listed home: sometimes knocking down a property and starting from scratch isn’t an option. Besides the fact that you may love the period features and original charm, there may be legal requirements restricting what changes you make.
- You only want to make small tweaks here and there: if your home only requires putting up a few floating shelves and a lick of paint, then obviously renovate away. Cosmetic renovations are essential for homeowners to put their stamp on the space and also keep it up to date with the latest colours and styles.
- You don’t have small children, a demanding job or plans to relax on weekends: while the financial costs may be significant with a larger style renovation the other big cost can be time. Instead of the streamlined construction, typical of new home builds, you will need to manage many different trades, budgets, schedules and of course be able to commit your own time.
- You have deep enough pockets and big ideas: like all things in life, sometimes you have to follow your heart. If you can’t think of anything better than whipping out your hammer and paintbrush and giving a DIY renovation a go, then of course go for it. All we can say is please do your homework first, get experts involved where possible and good luck.
Want to know more about knockdown rebuilds?
Valley Homes has been completing knockdown rebuild projects in Maitland, Newcastle and the Hunter Valley for many years. Our experienced team will take care of the entire process for you, from council approvals, demolition, custom design and construction. If you would like to discuss anything about getting your own knockdown rebuild underway, talk to us.
Further reading
- Turn Your Knockdown into a Knockout is a comprehensive article outlining the top five reasons why people choose a knockdown rebuild
- The great realities of a Knockdown Rebuild discusses why better results can be achieved with a knockdown rebuild instead of opting to renovate.
DISPLAY HOMES – DESIGNED TO DAZZLE, NOT NECESSARILY DELIVER
Display homes serve a purpose for the mass production line approach to building, which they ‘display’. They are key selling tools for building quick, affordable estates, but they aren’t always what they seem…
What you see isn’t always what you get
As you step out of your car and walk up the beautifully finished driveway and landscaped front yard to the commanding portico entrance your eyes are wide with excitement. Opening the front door to a display home will set your real estate dreams buzzing. That is what they are designed to do. But usually nothing of what you have seen so far (driveway, landscaping, portico) is a standard inclusion in the price.
They have lured you in with dreams of grandeur and it doesn’t end there. Top of the range fixtures and luxury inclusions will dazzle throughout; the kitchen and bathroom will no doubt impress with high-end bench-tops, premium tiles and extravagant appliances. All of which is good if that’s what you want and can afford, but don’t expect the advertised price to include all of these wow-factors as you walk through the house.
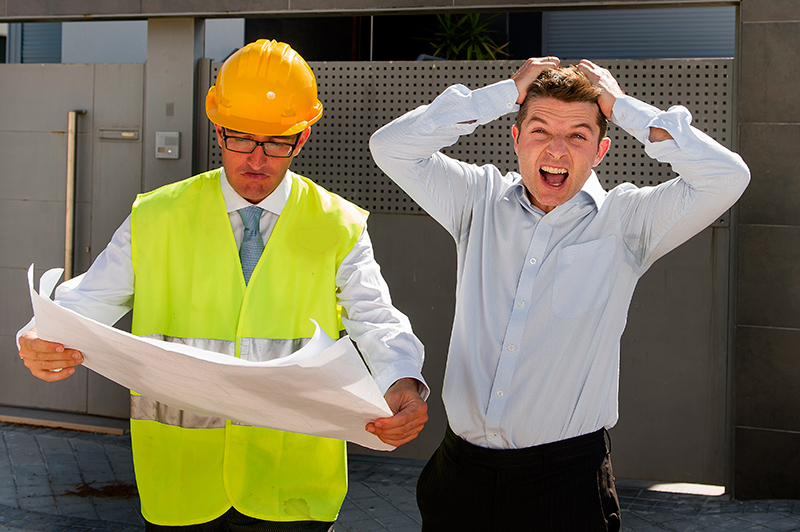 Everything on display isn’t in the advertised price
Everything on display isn’t in the advertised price
If you asked the sales rep taking you through the property to give you an actual price of everything you see in the display home, you will probably find that it is nowhere near the base price being advertised – and the cost to replicate the home as you see it can often drastically changes the value of building a production-line style home in the first place. Flexibility is limited and any addition or alteration you want to make from the standard package will cost you time and money – and you still end up with a home looking exactly the same as everyone else in the street, no cheaper than if you went to a reputable builder offering quality in-house designs.
Mass production can have its price pitfalls
The mass production building model, which utilises display homes, is effective at reducing costs. They do this by buying up big and then farming out the materials across multiple builds. This means savings can be made on material costs and even labour can be streamlined if the new home builds can be arranged to occur simultaneously or in close proximity. Because this building technique heavily relies on the customer using the specified materials to take advantage of the cost-cutting measures, if any changes or upgrades to materials occur the final price can be dramatically altered.
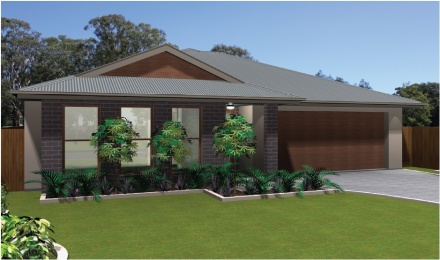 In-house designs are the new go-to in affordable, quality houses
In-house designs are the new go-to in affordable, quality houses
Display homes and off-the-shelf builds used to be one of the only cost efficient housing options – not any more. In-house designs are now one of the best ways to secure a quality home that dazzles like a display home at a comparable or cheaper price. How? Firstly a builder utilising in-home designs doesn’t have the overheads of building a display home to sell the design, which equates to substantial savings across their entire design portfolio. Plus, because the cost isn’t so tightly aligned with the bulk material model the designs are more flexible and any changes made won’t necessarily see you being lugged with exorbitant variations.
Tailor your level of involvement with in-house designs
Far from simply taking your money and building the house exactly as you see it on the plans, an in-house design package by a reputable builder will allow you greater involvement, which translates to control, if you want it. Instead of shying away from alterations to the original design an experienced builder will actively encourage it, so your home is personalised to suit your lifestyle and your needs, all within your budget.
There are many decisions to be made when building a new home and while sticking to the base design options available through a display home may reduce some of the stress associated (including hidden costs) you may not end up with a home you actually want to spend time in. For people who know what they want from the property the amount of options available are less daunting and more exciting. Besides, a builder experienced in in-house design builds can help navigate you through the options best suited for your selected design, style and budget – streamlining the process for you.
 Flexibility on all levels with in-house design
Flexibility on all levels with in-house design
Display homes usually have very specific block size and slope requirements. For example, if the block of land you have purchased is a sloping block or is an unusual shape, i.e., narrow or an acreage, then you may find the display home options extremely limiting. In-house designs however can often be more flexible as there are usually more options available in the first place, plus they are fully customisable to ensure your new home makes the most out of the location and the land specifications.
Sign on the dotted line with confidence
Whether you opt to go down the path of a display home build or want the added flexibility and personalisation of an in-house design you need to do your research. Housing builds can be a minefield of council requirements, design finalisation, engineering certification and construction – display homes and in-house designs alike. So when you choose a building company to trust with such a significant amount of money, make sure they are experienced and manage the entire process for you.
It’s also often a good idea to ask the builder if you could see some builds that were recently completed or better yet if you could speak to the owners to get first-hand feedback on the entire process. Plus, get it in writing what the final package is going to cost – after all you need to be comfortable with the price, as well as the finishes, fixtures and overall design.
Valley Homes has a host of In-House Designs available to choose from backed by a team of experienced Building Designers and over 40 years of building expertise. Talk to our team to find out how we can build your dream home.
COUNTRY HOME DESIGN – ENJOY THE PERFECT DAY, EVERY DAY
Wide-open spaces, stunning vistas and breathtaking sunsets; country life is about enjoying the natural beauty that surrounds you – all in the comfort of your luxurious, cleverly designed, acreage home.
7am – good morning!
Your master bed is perfectly positioned so you can effortlessly draw back the curtains and see the early morning sun dappled on your favourite eucalypt.
Good country home design means getting the most out of the stunning parcel of land you have tucked away in country NSW. Good design ensures your floor plan and positioning take advantage of any views you might have, makes the most of sunrise and sunsets, as well as integrates the natural elevations and existing greenery, ponds, creeks etc.
There are many clever design elements to seamlessly bring the outside in; large windows, sliding cavity and bi-fold doors, even vertical gardens all increase the sense of space and proximity to nature when you are comfortable inside. Glass pool fences keep little ones safe, comply with regulations, and also allow the landscaping and natural surrounds to be true features.
8am – breakfast is served
Savour your favourite breakfast perched comfortably at your spacious breakfast bar, adjoining the kitchen and overlooking a private little garden.
If you’ve ever watched a home renovation television show or read any magazine such as Australian Country or Hunter Lifestyle you would know the phrase ‘kitchens sell houses.’ The reason is two-fold – apart from kitchens being a substantial investment, getting a kitchen right can drastically change the feel and functionality of a home.
Whether you consider yourself a gourmet cook or prefer a ready-made meal, your kitchen should incorporate intuitive design to be stylish and functional – whatever the task. A quick breakfast needs a comfortable, well-positioned breakfast bar. A large family needs a well-stocked pantry or better yet a walk in butler’s pantry. An entertainer needs an oven and stovetop that are up to the challenge of cooking many different dishes at once. The list goes on. On top of the actual cooking and food prep the kitchen also needs to create a sense of flow within the surrounding space.
An acreage home generally means you have more freedoms in regard to kitchen size, so ultimately a successful kitchen will come down to selecting the right plan from a reputable country home builder. Look for a builder that has great working relationships with local suppliers specialised in designing and fitting out kitchens. Such as how Valley Homes has specialised in-house designers and works with renowned local kitchen builders Valley Kitchens and indoor and outdoor tile suppliers Amber Tiles and Carpet Court.

11am – room to live and breathe
You and your loved ones happily potter about in the open plan living room, flowing out to your deck or shady courtyard; reading books, listening to music and simply enjoying the space.
Clever acreage floor plans allow families to enjoy being together without being in each other’s space. It takes advantage of the larger plots of land to maximise living spaces, while carefully creating a sense of cosiness through zoning. While you can create zones through interior design, zones can also be planned at the building stage. This might include a quiet nook for reading in the evening, an inbuilt desk to keep your daily tasks organised and in easy reach, or a large lounge area with built-in entertainment. Talking these things through with your designer and homebuilder at the outset will help you make the most of your space.
Other elements to keep in mind when building are what little luxuries you would like. This might mean integrated sound systems so that your favourite tracks are never far away, ducted air-conditioning and well-placed fans keep you cool and comfortable when things are heating up or cooling down outside, or simply the type of flooring you would like – soft woollen carpets, natural timbers or even sleek modern tiles. A quality homebuilder specialising in country acreage designs will have extensive knowledge and access to sought-after finishes and fittings to help you give your home the wow factor.
3pm – entertain, play and sunsets
Your friends and family look forward to get-togethers at your home and enjoy afternoons by the pool and alfresco dining under the stars.
A country home is just as much about the outside as the inside when it comes to entertaining too. Inside an acreage-style home there is the flexibility to have a theatre room, formal dining area for dinner parties, or even room for a pool table. Outside there are opportunities to incorporate a barbecue or even outdoors kitchen into the landscaped garden and pool area. A well-designed country home should be where your friends and family all want to come to escape.
The clear advantage when it comes to designing a country home is the amount of space you have to play with. If squeezing your dream home onto a 450m square block in an inner-city suburb seems unrealistic and often too expensive to secure the block in the first place, opting for a full acre in somewhere like the Hunter Valley could be one of the best decisions you’ve made.
 9pm. Relax in your piece of country paradise
9pm. Relax in your piece of country paradise
And when the day is almost over your luxurious bathroom is the ultimate place to relax and take in the sunset through your thoughtfully placed window.
Just like kitchens, bathrooms sell houses too. A good bathroom is more than clean and functional, it is a retreat, a room you actually want to spend time in. Country bathroom design has come along way since the outhouse days. Any quality design team knows how integral a well-positioned and well-appointed bathroom and ensuite can be to a new homeowners overall satisfaction and long-term happiness with their home.
Great country house design in NSW means including all the best fittings in the most functional and stylish way possible, without being constrained to a tiny space; a deep bath instead of just a shower, possibly a double vanity with overhead and under-bench storage, even a double shower head instead of a single.
An acreage-style home is the Australian dream at its best
Valley Homes has six luxurious floor plans to build your modern house in rural Australia – from the expertly laid foundations to the stylish and strong rooftop there is a package to suit your needs. The Acreage Series is everything you would expect in good country home design – and is fully customisable to allow for your properties views and orientation. Talk to our in-house team of acreage specialists today.
PORT STEPHENS – THE DUPLEX DREAM
Port Stephens appeals to holidaymakers, retirees and investors – making it an ideal location for investors to build low maintenance and land efficient designs.
Whenever an investor builds a duplex they are effectively increasing the land’s equity with relatively low financial risk – making it a very appealing option for both experienced investors and first-time investors alike. So when an investment builder has the financial requirements in place for a duplex project and a quality builder on board, the success of such a project will often come down to the chosen location.
Conducting independent research into the strength of the chosen market(s) is highly advisable to ensure your investment has a good chance of being profitable. Coastal locations, which also boast great facilities, are almost always a sound investment – and with Port Stephens this is most definitely the case. According to an article featured in the Newcastle Herald, Port Stephens showed a large growth rate of 9.6% in 2014 – one the regions largest.
Duplex builds are appealing to a wide variety of potential buyers and renters, however a particularly active market for duplexes in Port Stephens is the retirement sector. Retirees are drawn to duplexes because many want to downsize from their current large family home, but aren’t prepared to move into one of the many retirement homes or over 55 villages located in the area. Duplexes are also typically a sound investment as they offer a relatively secure return, plus there is potential to earn a rental income.

Port Stephens has real estate appeal
Astute investors are drawn to Port Stephens for a number of reasons:
- Coastal lots available and many residential developments underway.
- Property market shows strong growth of 9.6%.
- High rental demand, especially in the high season for tourists.
- Close proximity to Newcastle, Hunter Valley and Sydney.
- With Australia’s aging population, Port Stephens provides ideal facilities and lifestyle options for retirees looking to get out of their busy lives in Sydney or Newcastle.
- Newcastle Airport only 25 minutes away with daily coaches to Sydney.
Buyers and renters are drawn to Port Stephens for the lifestyle, including:
- A range of golf courses, day spas, cafes and restaurants, shopping and d’Albora Marinas.
- Cruise, boat, dive, snorkel, canoe and surf its impressive waterway (larger than Sydney Harbour!)
- Walk or hike in Tomaree National Park or 4WD in Worimi Conservation Lands.
- Well-appointed Medical Centres, community centres and a huge variety of clubs and hobby groups.

Duplex options
Whether you intend to rent out both, rent one and live in the other or sell both, a duplex offers a very flexible solution for potential investors wanting to build in Port Stephens. For example, people seeking a duplex may be intending to:
- Buy both properties from an investor and be owner/occupiers to secure additional rental income
- Rent a single side of a duplex.
- Build the duplex, rent one side of the duplex and live in the other side.
- Build the investment and sell both.
Duplexes for rent
Whichever style of rental you choose, you don’t need to manage the property yourself. Local property managers can take care of all of the legal requirement, paperwork and financial services. For investors choosing to rent their Port Stephens duplex, there are two main rental options:
Holiday rental – tap into the lucrative holiday rental market by turning your duplex into a holiday house. Sites such as Port Stephens Accommodation, Stayz and Home Away can give you an idea of the current properties available to rent.
Permanent rental – with this option the weekly rental income will be lower than the above option, however you will have a guaranteed income throughout the year and are most likely have less repair requirements.
Duplexes for sale
Investors have two main options when it comes to selling, either sell one or both. The chosen option generally comes down to whether the investor wants to be an owner/occupier or if they simply want to sell the entire duplex project to turn a relatively quick profit from increasing the equity of the land. Both options have the potential to return a profit, however the speed at which a profit/income is earned is vastly different. An investor wishing to determine which solution is best should talk to a reputable financial planner.
Know your duplex plan
Building to rent, sell or to live in a duplex may affect the plan you choose and how you finish the build, i.e., if you are planning to rent out the duplex it may require a more cost effective fit-out with hard wearing fixtures and minimal extras. Whereas a duplex for an investor planning to live in the property themselves may require more high quality features, such as stone bench tops, luxurious carpets etc. When calculating your financial projections it is important to include property maintenance for both properties to fully understanding of your potential return.
Valley Homes has a suite of high quality duplex plans available, which are ideal for the Port Stephens investment market. They feature single and double storey plans, open plan living, intelligent storage options and classic street appeal. Talk to the Valley Homes team of experts – they’re a great place to start gathering all of the essential information for your Port Stephens duplex project.
Previous Duplex articles featured on Valley Homes:
Duplex in Demand – read up on what is a duplex, the flexibility the type of build provides for investors and also a duplexes broad market appeal.
Duplex by Design – get some insider knowledge on what to look for when building a duplex, from selecting the right block to fine tuning the budget.
DUAL OCCUPANCY: OPENING THE DOOR TO INVESTMENT
When you picture a property developer, you probably envisage an individual of significant means. However, diving into the world of property investment is more attainable than you might think.
The economic advantage
One of the most economical types of property development is dual occupancy and there are a number of reasons why. Firstly, with dual occupancy you have the option of building on the land you already own. Provided your local council regulations allow it (see point 2 below) and your block is big enough, you could sub divide your property and build another completely separate home on the block.
Then, depending on your lifestyle choice, you could: rent out the new home; upgrade by moving into the new place yourself and rent out your old house: or, you could sell one of the houses and put the profits away for the future.
Dual occupancy is also a great option if you love where you live, but the maintenance on your old home is untenable as you approach retirement. By knocking down your old home and choosing to build a dual occupancy property, you’ll be able to afford to live in a brand new home with the profit from the sale of, or rent from the lease of, the other home. Which brings us to economic advantage number two.
Two for the price of one
Secondly, if you’ve bought a block of land, it makes economic sense to consider building a brand new dual occupancy such as a duplex. Compared to one large home, a duplex is an affordable way to practically get two homes for the price of one. Again, you’ve got several options in terms of opting to rent or sell – the choice is yours!
Whether you’re considering a knock down rebuild, or you’ve bought a vacant block, don’t be put off by its size when it comes to building a dual occupancy dwelling, including a duplex. A reputable builder such as Valley Homes has lots of different home and duplex designs to choose from, whether you’ve got a narrow block, a corner block, or one with a slope. For example, when it comes to duplexes, if you’ve got a very wide street frontage, a design like the Myall makes use of the space and maximises privacy with the only shared wall being between the garages.

Or if you’re after a double storey home, the Baybreeze creates ample space for a family with living areas on the ground floor and bedrooms upstairs. These are just two of the duplex designs Valley Homes offers.
Plus, you can always choose a custom design for your dual occupancy so you can build homes that include all the features you desire.
Tax incentives
The tax benefits of dual occupancy depend on whether you sell the second home or rent it out.
Sellers: By building a new home on your existing land, moving into it and selling your old home, you’ll avoid capital gains tax and GST. The ATO is a great resource for finding out more on this option.
Renting: Choosing to become a landlord and renting out the second home also brings tax incentives by way of negative gearing. In a nutshell, negative gearing is when the return on an asset that produces income, such as a new home, is less than the amount borrowed to invest. Again, if you’re new to all this, start with the ATO for the basics on the tax perks and implications of having a residential investment property.
Where to start?
If you think dual occupancy might be a viable option for your property investment strategy, it’s important to get some things in place before you begin.
1. Money matters
Talk to your lender about finance. It helps to have any necessary preapprovals in place before you begin considering the options.
2. The red tape
Like any property development, dual occupancy is bound by certain rules and regulations. As mentioned above, you need to consider the council requirements (building in Newcastle? Check out the local government checklist), any formal agreements on your land that might prevent dual occupancy, and if you’re building on a block you already own, find out if it meets the size specifics in terms of frontage, services and slope.
3. Disaster fund
If your block is in a bushfire or flood zone, it will increase the cost of building – make sure you factor for this in your budget.
4. The three Rs: research, research, research
There’s no point building a dual occupancy dwelling if you’re not going to be able to cover your costs through the sale or rent of the second home. Real estate agents are your best friends when it comes to researching sales and rental prices in your area. Then, once you have a good idea of the likely return, make sure it’s enough to cover your build and any ongoing expenses.
Property investment doesn’t have to be a daunting prospect; the answer could be in your own backyard! Talk to Valley Homes today about dual occupancy and see how it’s a wonderfully affordable way to get your foot in the investment door!
ACREAGE LIVING: WHEN BIGGER IS BETTER
The opportunities for acreage living in Australia are incredibly diverse. You can find acreages on the fringes of major residential areas, near the coast or in rural towns. Whatever your choice of location, acreage living can hold great appeal.
1. Serenity
An acreage property means you’re a long way from your neighbours. If you enjoy the quiet life, what greater way to start the day than to throw open the doors onto your verandah and enjoy breakfast with just nature for company. The luxury of seclusion also means you’re not disturbing anyone either. You’re free to party until the early hours, or let your children be as rowdy as they please without raising the ire of your neighbours.
2. Space
Not only will your children have the freedom to be boisterous, but they’ll have the space too. Imagine sending your children out to play knowing they’re reaping the benefits of plentiful fresh air and not having to worry about pollution or the dangers of traffic.
Of course, increased space also means there’s more to maintain. However, this can also be a plus for families as children have the opportunity to learn responsibility and practical skills that can stand them in good stead for later life.
3. Self-sufficiency
Greater space means you have the luxury of being able to grow a lot of your own fresh fruit and vegetables. If you’re a keen gardener, just think of the pleasure you’ll gain from filling your home with beautiful fresh produce.
You’ll also have room to keep animals – chickens for eggs, goats to keep the grass down and even horses if you’re a keen rider.
4. Expand with ease
The design of your acreage property is entirely up to you. Unlike building on smaller inner-city land, you’re not as restricted and you can choose a floor plan that meets your needs. There are certain luxuries that come with acreage development, and whatever the house you initially choose, there’s always room to expand. Perhaps your friends become so envious of your lifestyle that they visit more often, or maybe you’re planning to have more children; the bigger your property, the more room you have to expand your home.
The first steps to living the acreage dream
If you can see yourself enjoying all the advantages of living on an acreage property, or you’ve already chosen your land, it’s time to start researching the type of home you could build. Valley Homes is an essential start and we guarantee, the perfect place to end!
Browse the Acreage Series where you’ll discover six floor plans to choose from. Each is individual in its design, but they’re united in the luxury they offer. You can go with the set plans, or add your own flair to make sure your home becomes the dream you’ve always envisaged. Talk to the Valley Homes team today to start bringing your acreage home vision to life.
GOOD THINGS COME IN COMPLETE PACKAGES: HOUSE & LAND
Newcastle is a fantastic place and it’s not just us who thinks so – The Australian newspaper certainly agrees! If you’re looking to build a new home in this vibrant city, you can still find land available in the suburbs surrounding the CBD. However, there are some exciting new developments opening up in towns such as Weston, Cliftleigh and Ellalong that are further out from the city, yet still within commuting distance to the centre of Newcastle. What makes these new areas attractive to those looking to build a new home is the opportunity to take advantage of a house and land package.
What exactly is a house and land package?
As the name suggests, a house and land package includes a block of land and the house you’d like to build on it. You have a choice of home designs and a reputable builder such as Valley Homes will make sure you get the best plan for the block.
You’ll also get a turnkey contract, which means that the builder takes responsibility from the design of the home through to its completion. You take over when it’s literally time to ‘turn the key’!
Aside from the convenience, there are 10 reasons house and land packages are a smart investment.
A house and land package sounds attractive – how do I start?
Deciding to build a new home is a huge decision and there are some important considerations before you sign a contract.
1. Find the right suburb
As we mentioned above, house and land packages are often found in areas that aren’t in the heart of the city. Does this suit your needs? For example, you may need to consider access to public transport if you don’t have a car, check out how far away the nearest shops are, and if you have children, research schools and day care centres. A great idea is to have a chat to a few people who live in the area to see what they love about it.
2. Choose the best block
The block of land can affect the type of home you build. While size is obviously important, you also need to consider slope, elevation and aspect. If you love the afternoon sun in winter, make sure you consider the orientation, or if you fancy a view, check out whether the land has the elevation to allow it.
3. Ask the right questions
Choosing a house and land package should make the process of building a new home stress free. However, this is only true if you have the right builder. A reputable builder should be able to answer all your questions and put you at ease. For example, inclusions should be one of the first things you enquire about. You don’t want any surprises. Also ask about the different layouts available. A good builder will be able to offer you a range of floor plans to suit your lifestyle. Then make sure you have a clear idea of construction times.
With many stunning house and land packages available in the Newcastle region, as well as a stellar reputation dating back to 1971, Valley Homes can confidently answer all your questions regarding house and land packages, leaving you reassured that you’re making the right decision. Talk to the team today.


