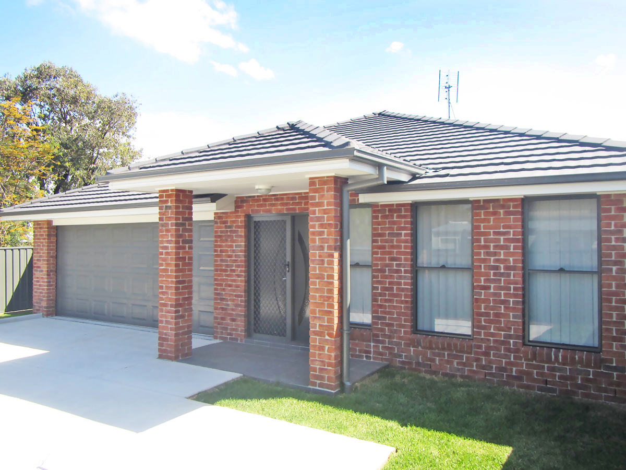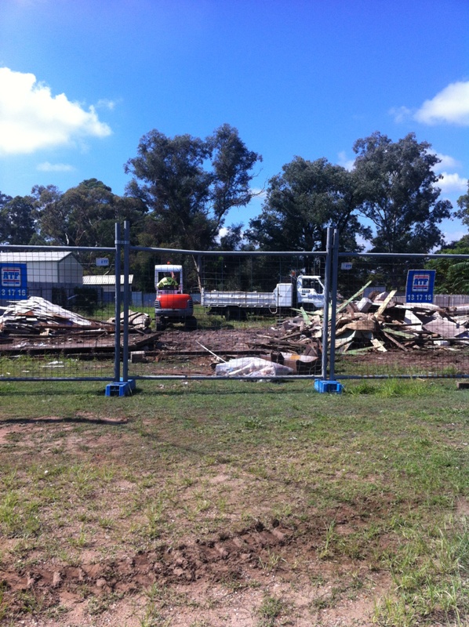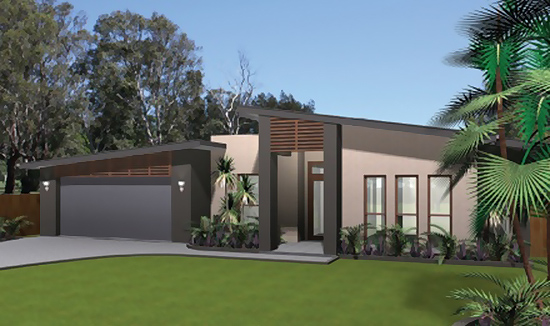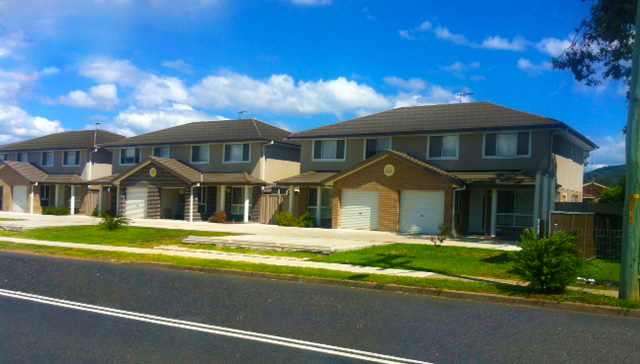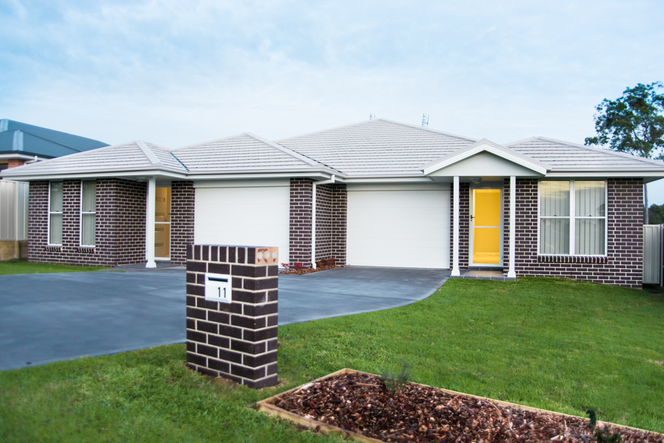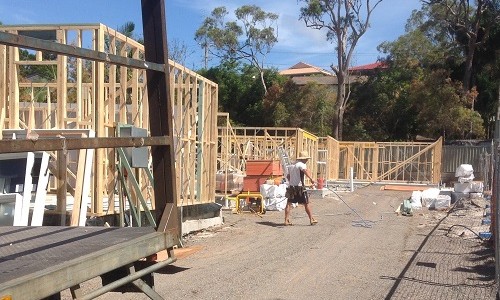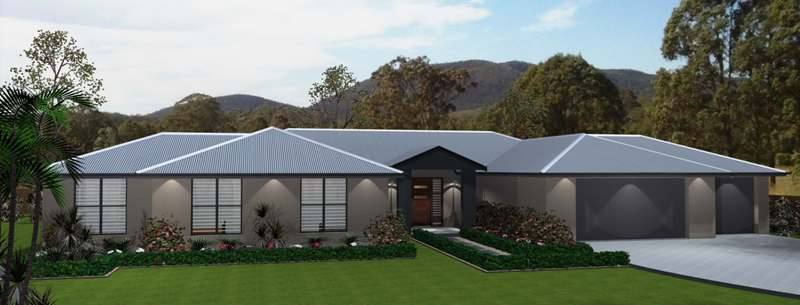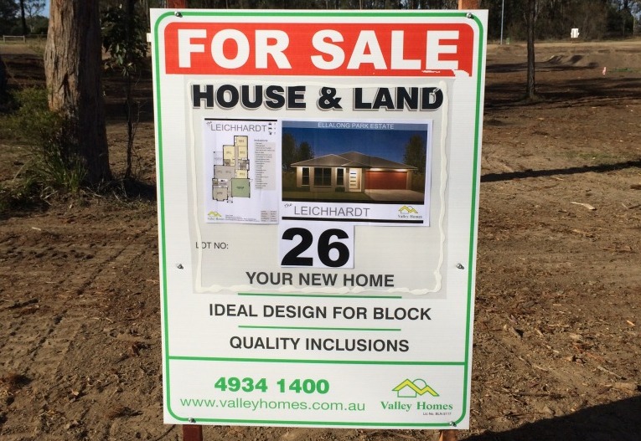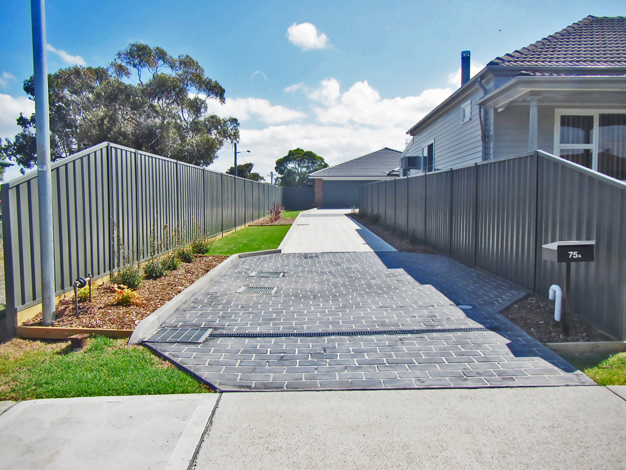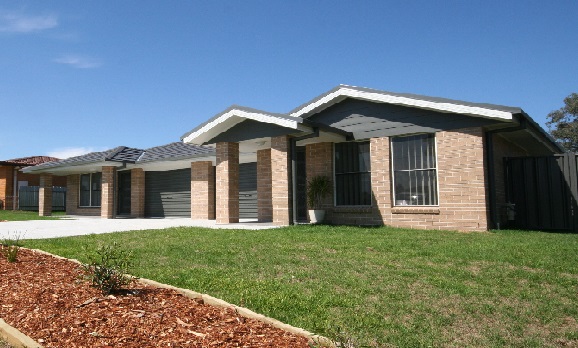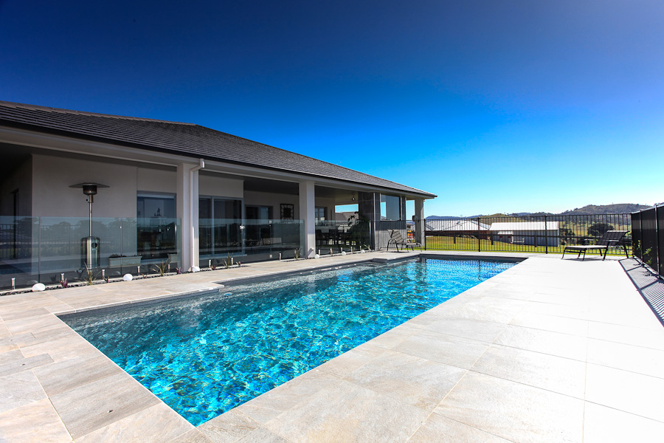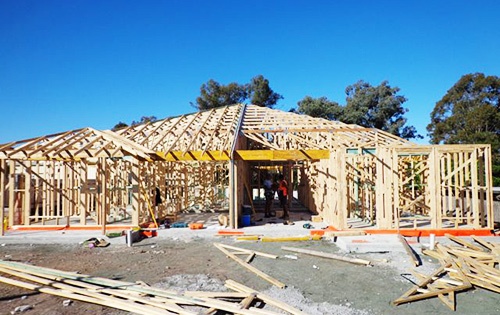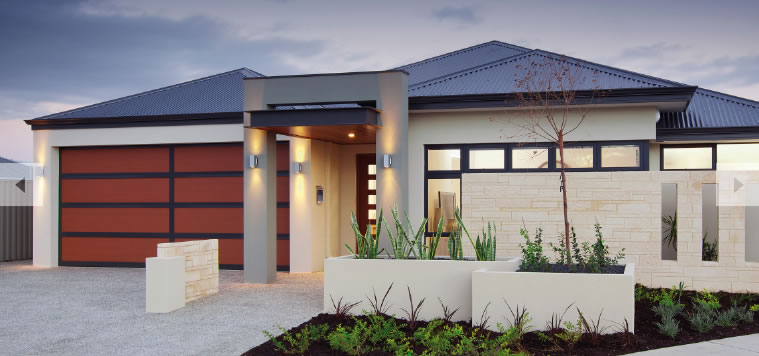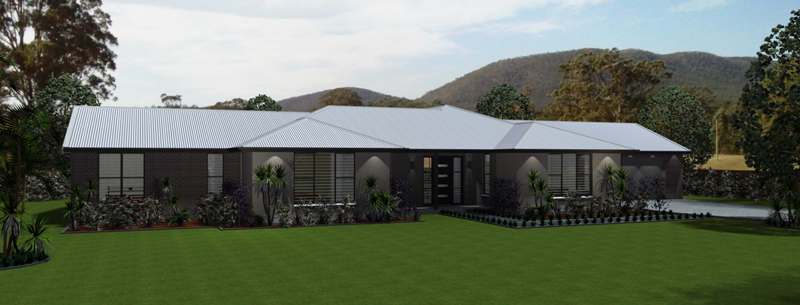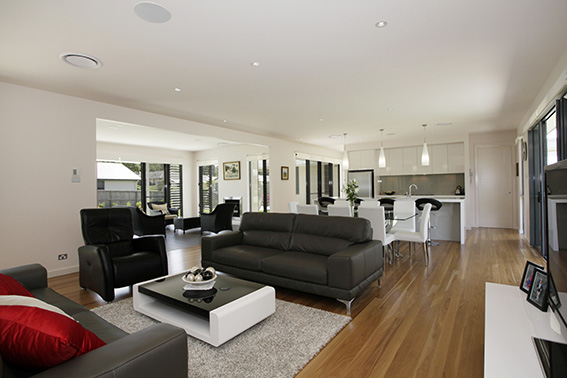GOOD THINGS COME IN COMPLETE PACKAGES: HOUSE & LAND
Newcastle is a fantastic place and it’s not just us who thinks so – The Australian newspaper certainly agrees! If you’re looking to build a new home in this vibrant city, you can still find land available in the suburbs surrounding the CBD. However, there are some exciting new developments opening up in towns such as Weston, Cliftleigh and Ellalong that are further out from the city, yet still within commuting distance to the centre of Newcastle. What makes these new areas attractive to those looking to build a new home is the opportunity to take advantage of a house and land package.
What exactly is a house and land package?
As the name suggests, a house and land package includes a block of land and the house you’d like to build on it. You have a choice of home designs and a reputable builder such as Valley Homes will make sure you get the best plan for the block.
You’ll also get a turnkey contract, which means that the builder takes responsibility from the design of the home through to its completion. You take over when it’s literally time to ‘turn the key’!
Aside from the convenience, there are 10 reasons house and land packages are a smart investment.
A house and land package sounds attractive – how do I start?
Deciding to build a new home is a huge decision and there are some important considerations before you sign a contract.
1. Find the right suburb
As we mentioned above, house and land packages are often found in areas that aren’t in the heart of the city. Does this suit your needs? For example, you may need to consider access to public transport if you don’t have a car, check out how far away the nearest shops are, and if you have children, research schools and day care centres. A great idea is to have a chat to a few people who live in the area to see what they love about it.
2. Choose the best block
The block of land can affect the type of home you build. While size is obviously important, you also need to consider slope, elevation and aspect. If you love the afternoon sun in winter, make sure you consider the orientation, or if you fancy a view, check out whether the land has the elevation to allow it.
3. Ask the right questions
Choosing a house and land package should make the process of building a new home stress free. However, this is only true if you have the right builder. A reputable builder should be able to answer all your questions and put you at ease. For example, inclusions should be one of the first things you enquire about. You don’t want any surprises. Also ask about the different layouts available. A good builder will be able to offer you a range of floor plans to suit your lifestyle. Then make sure you have a clear idea of construction times.
With many stunning house and land packages available in the Newcastle region, as well as a stellar reputation dating back to 1971, Valley Homes can confidently answer all your questions regarding house and land packages, leaving you reassured that you’re making the right decision. Talk to the team today.
LIVE-IN INVESTORS AND DUAL OCCUPANCY
When choosing to subdivide your block of land with the intention of living on the property, there are two main options with the other dwelling – renting or selling – and it pays to know which category you fit into because each option can affect how and what you choose to build.
Scenario 1: Live in one and rent the other
For first-time investors who already own and live on a large block of land, dual occupancy is one of the most common types of developments. This is simply because subdividing your existing block of land to create a dual occupancy increases the land’s equity with relatively low financial risk. Plus, by renting out a property you benefit from ongoing rental income. However, when calculating your financial projections it is important to include property maintenance for both properties to fully understanding of your potential profit.
You may choose to move into the new property and rent out the old/existing building or vice versa, either option shouldn’t impact too much on your ongoing income (depending on the condition of the existing property). However, it will affect the new build, i.e., if you are planning to rent out the new property you will want to choose cost effective, hard wearing fixtures with minimal extras. But if this is to be your new home you may want to tweak floor plans and add better finishes, such as stone bench tops or higher quality carpets – and this will impact on your overall investment for the initial build.
Scenario 2: Live in one and sell the other
This is very similar to Option 1 in terms of knowing which property you want to live in to ensure you are investing wisely. However, instead of catering to a rental market, which requires a particular set of inclusions and means dealing with tenants, you will be looking for the selling potential and what is attracting buyers to your area. Talking to real estate agents and experienced dual occupancy builders will help you determine the best options regarding the build to maximise your property and potential profits.
The other main difference with selling one of the properties is ongoing income versus the one-off sale price – and this will be determined by your investment goals, i.e., you may be planning to use the lump sum from the sale to either pay off your mortgage or re-invest into another development project. Either way, make sure you get sound financial advice outlining all options before settling on an investment plan. Becoming financially independent and debt-free may be better for your individual situation in comparison to taking on further debts for potentially greater profits down the track.
Not sure what Dual Occupancy actually is or if it’s for you?
Dual Occupancy Property Simplified outlines the basics to get you started.
Next steps: The best place to start to get all the facts for your particular situation and block of land is to talk to experienced dual occupancy builders. Valley Homes has years of building experience in Maitland, Newcastle and the Hunter Valley and our team is ready to help get your investment goals started.
THE GREAT REALITIES OF A KNOCKDOWN REBUILD
Renovation reality shows are all over the television at the moment and while they boast great results they have also highlighted three things that all renovations have in common – they are expensive, take a lot of hard work and unexpected issues arise all the time. All three things create great drama for television, but in reality a knockdown rebuild creates better results. Here’s why:
Custom design your dreams
Once your house has been demolished your design options are only limited by your budget, property size and your imagination. With a custom design you can finally have your ideal floor plan without having to be confined with the current shape and size of the existing building. Create that dream open plan living area, build that bathroom that says luxury spa or include space for that walk-in wardrobe you’ve always needed.
New means less maintenance
Every single thing in your home will be new again – no old wiring or plumbing, you’ll have fresh plaster, the house frame will be strong and your roof will be rock solid. Plus, all of the interior fittings will be new too – your kitchen and bathroom will be fitted out with the latest inclusions. All of this means that once you have signed off on the price, you won’t be reaching into your pocket for unforeseen repairs any time soon.
No need to pay stamp duty
Yes you have to pay for the demolition of your existing property when you choose to knockdown and rebuild, but you don’t have to pay stamp duty, which can be quite a hefty figure. Basically stamp duty is a fee to the government you have to pay when a sale or transfer of land is completed. By choosing to build your dream home on land you already own you avoid this expensive fee.
Energy efficient construction
Many older homes weren’t built with the Australian environment in mind and the materials at the time were just not as advanced as what is available today. A new home will be built to comply with the latest environmental requirements, including insulation and optimised water and energy usage. It can also incorporate custom designs to provide the best lifestyle outcomes and make the most of property aspect.
Fixed pricing with turnkey assurance
When you choose to build a new home with a reputable, experienced builder there are a host of benefits. Such as, they usually deal with all the council regulations and requirements and have local knowledge and suppliers. But more than simplifying the entire construction process, they have a price and stick to it. The unexpected extra costs of a renovation don’t have to be a concern when you are building new.
Think a Knockdown Rebuild might right for you?
Turn Your Knockdown into a Knockout is a comprehensive article outlining the top five reasons why people choose a knockdown rebuild project.
Valley Homes has years of Knockdown Rebuild experience in Maitland, Newcastle and the Hunter Valley. We take care of the entire process for you, from council approvals, demolition, custom design and then construction.
Our team is ready to help get your dream home underway.
IN-HOUSE DESIGN VS. ARCHITECTURAL DESIGN
If you have a block of land you intend to build on, or are currently shopping around for your ideal building site, then you’ll be well aware that your next big decision will be a big one – whether to use a building designer or an architect to construct your dream home. We happen to believe a building designer wins every time.
What is the difference between an architect and a designer?
There are actually many similarities between an architect and a designer. That is, both can produce equally creative homes and may be involved throughout the entire construction process. The main difference is an architect has a degree in architecture and needs to be registered with their state’s governing body. Whereas designers may be tertiary educated, they don’t have any formal education, registration or licensing requirements in most Australian states, including NSW. However, building designers still have to comply with building and planning regulations. Meaning, with either option the final house will be structurally sound and comply with the latest energy efficiency requirements.
Top 3 reasons why choosing an in-house plan from a building designer is a good decision:
1. Price
While you may find an architect who can deliver a fully customised design for a similar price to a pre-designed homebuilder’s, what you may end up discovering is for that price you are making some rather large concessions – and this may mean reduced size. In-house designs from an established homebuilder usually start at a very competitive price. Plus, after you have finalised the design, with any customisations you require, the price is usually fixed. This can be a huge advantage when keeping to a set budget.
2. Experience
The level of experience for either an architect or a building designer is quite important when choosing which you will put in charge of your home design. However, something to consider with a pre-designed plan is that the house plan is actually experienced as well. For those seeking a completely unique design, this may not be appealing. However, if it’s a reliable, contemporary design you are after (which can still be customised to suit your lifestyle and personality) then you can’t go past an in-house design.
3. Complete package
Housing builds can be a minefield of council requirements, design finalisation, engineering certification and construction. When you choose an in-house design from an experienced building company you will also be signing up for their complete package – streamlining building process. That is, most provide the full service complete with turnkey peace-of-mind.
Valley Homes has a host of In-House Designs available to choose from, backed by a team of experienced Building Designers and over 40 years of building expertise. Plus, if you are already working with an architect we can also take care of the construction elements of your build. Talk to our team to find out how we can build your dream home.
SHARE THIS:
MULTIPLY RETURNS WITH A MULTI-UNIT DEVELOPMENT
Increasing your development yield is possible with dual occupancy, duplex and multi-unit developments, but if you have the means and the right team to work with a multi-unit development will help you reap the biggest rewards – whether you choose to buy or to sell. So is a multi-unit development right for you?
What is a multi-unit development?
A multi-unit development takes advantage of higher density zoning to provide the opportunity to build multiple units on one block of land. The number of units can start from as little as three and can extend to as many as the property, council restrictions and budget allows. The more units that can comfortably fit within your property the greater potential you have for increasing your return on investment – that is increased equity, rental returns and/or profits.
How many units and what size is best?
Before you secure your block of land, try to do some research in the surrounding area. If your suburb attracts a lot of young families who want a private courtyard and a little extra space, then you might find larger townhouses are what the area demands. Alternatively if your property is close to a University or is in an inner-city area, which attracts a lot of single renters/buyers or young couples, then multiple one-bedroom and studio style apartments might be a better option. Knowing your target market will also help you determine what extras you should include in the design plans.
Should you sell or rent your multi-unit development?
Selling or renting really comes down to the individual (or property syndicate) investment goals and the funds that are available to them. For example, selling brand new units is the quickest way to pocket a return. However, if the rental market in your area is strong enough, the maintenance and property management fees etc. will be far outweighed by the rental income you stand to make. It is wise to get a financial planner or your bank to help breakdown the potential costs versus return for all options and go from there.
Next steps for developers and investors…
If you have decided to build a multi-unit development, have selected your property and have established your financial goals, then the next step is to get the project underway. There are many specialist companies who can work through the complete process for you – an invaluable advantage for first-time developers or investors – including initial feasibility, concept design, pre-development negotiations with council, subsequent approval and scheduled construction of the project. Regardless of your experience, try to find a company with experience building multi-unit developments to increase your chance of a solid return on investment.
Valley Homes is your local company servicing Newcastle, Maitland and the Hunter Valley, specialising in providing small to medium density construction solutions for investors and developers. Our team has experience with the construction of both large-scale government and smaller private projects. Talk to us about your multi-unit development plans.
SHARE THIS:
SUCCESSFUL ARCHITECTURAL DESIGN – IN 5 SIMPLE STEPS
The first step to building your architecturally designed dream home isn’t finding the perfect block of land, an architect, or even a reputable builder – although you will have to do all three – it’s finding out exactly who you are and how you want to live.
Step 1. Answer the big questions first
You probably have visions about what your home will look like and what your new life will be when it is all finished – write it down – including all of your big ideas. If you’re going to the trouble of hiring an architect to design your home when there are many excellent and most likely more affordable pre-designed floor plans available, there must be a reason. Know what you want included to make the house really yours. Plus, make sure you include the basics, such as the number of bedrooms and kitchen size – as this will help in Step 2…
Step 2. Determine your budget
It’s critical to your project to find out how much money you actually want (and have) to spend, ensuring you give yourself room for contingencies. Setting your budget now will help you narrow down options and make faster decisions later on – and there will be plenty of decisions to make throughout the building process. When you are happy with the information you have in front of you, only then are you ready to start on the exciting and rewarding journey of building your very own architecturally designed home. Strap yourself in.
Step 3. Listen to the location
The location and size of your land will dictate many things about your build, so it is fairly important to know this from the outset. A narrow inner city block in Newcastle calls for a very different design to an expansive luxury acreage in the Hunter Valley. You may already own your block of land – and may already live on it – or you may be buying in an entirely new area. Regardless, try and get a feel for the space, its outlook, neighbouring properties etc. This may actually help you with any unanswered questions from Step 1.
Step 4. Choose your ideal architect
The architect is the person or organisation you are handing your dreams over to, to custom design a home that brings your vision to life – so take your time. Research the styles and specialities of the architects in your local area. Find out who are winning the awards and if their style suits your own. Talk to their most recent clients and find out if they were happy with the service they received. It pays to also make sure they are registered with the New South Wales Architects Registration Board.
Step 5. Call on construction experts
Building a new home is one of the biggest investments many people make in their lifetime, so it makes sense to only trust professionals. Unless you are a qualified builder with a team of construction experts behind you, this is probably not a job you want to cut your teeth on. It is advisable to look for someone who knows the local trade, has good relationships with local suppliers and is willing to work with the architect of your choice. Plus, an experienced builder will be able to provide you with accurate costs from the outset!
If you are already up to Step 5 and are looking for a local builder to work with your chosen architect, the Valley Homes team is up for the challenge. Talk to us today.
SHARE THIS:
DUPLEX IN DEMAND: THE ATTRACTION IN NSW
The urbanisation of many cities and towns in New South Wales has seen the demand for duplexes increase – making duplexes a profitable investment option with strong returns and plenty of market appeal.
What is a duplex?
A duplex is basically two properties, which have been built on one block of land. They typically share at least one common wall and fence, but they have no shared entrances or rooms etc. They are the happy medium between having a large sprawling block that requires maintenance and the confined space of an apartment – that is you have adequate outdoor space for entertaining and to enjoy your own piece of private sunshine, without having to spend weekends mowing! Which is a bonus not only for those living in the property, but also for investors who choose to retain control of property maintenance. Most modern duplexes have three bedrooms or greater, include open plan living and entertaining areas, two bathrooms and a garage. So there is really no compromise when it comes to space and liveability.
Flexibility for investors
Because of the flexibility available with a duplex they often have broad market appeal. The choice to become owner-occupiers has proven to be a popular option for investors, wherein they live in one half of the duplex and then either sell or rent the other half. Alternatively, depending on their investment plan, both properties can be rented to potentially double the rental income for what is essentially a single investment property. Or some investors choose to sell both halves of the duplex, individually or as a package, to make a reasonable return quickly to then move onto their next investment project. Plus, the great news is that duplexes tend to hold their value quite well depending on the location and quality of the build.
Many markets are drawn to duplex living
There are many reasons for the increase in popularity for duplexes in New South Wales. Land shortages have created a situation where people have started to re-evaluate their property choices. The trend to live away from city centres on a large block has now been superseded by people wanting a shorter commute to work, good proximity to facilities, all with lower maintenance living. A marked improvement in design innovation has also meant duplexes now have greater curb-side appeal, floor plans have adopted modern, space maximising techniques, and they boast the latest inclusions and energy efficiencies. Empty nesters, first-homebuyers and even families with teenagers are all drawn to living in duplexes.
If you would like to know more about our range of designs, which are suitable to a host of block sizes and types, then talk to our team of duplex specialists.
SHARE THIS:
TOP FIVE SOLUTIONS FOR NEW HOME BUILDERS
From first homebuyers utilising available government grants to building million dollar dream homes, there is a Home Builder Solution to suit.
An advantage to building your new home using professional builders is they offer a range of options, tailoring the package to your individual needs. Most reputable building companies based in the Hunter Valley, Newcastle or Maitland offer at least five Home Builder Solutions:
Customise a standard design to create a home that incorporates your ideal floor plan, as well as taking advantage of your specific site. Look for builders that have extensive experience managing the complete building process, ones that work with designers and source quality building materials.
When building a new home in or around the Hunter, Port Stephens or Newcastle choosing a house and land package can simplify finding the perfect home and land combination, and usually has the additional security of a turnkey guarantee. Keep an eye out for current developments to know what packages are available.
To save on the time it takes to professionally design a new home, as well as save money on architect fees, selecting an existing In-house Design might be the way to go. From compact space savers to more expansive acreage style homes, there are usually designs to suit any budget and block size.
If you want to live in a brand new, energy efficient home, but don’t want to leave your neighbours, friends and local amenities, then a knockdown-rebuild solution is a great option. Most professional building services will take care of everything, such as council approvals, demolition, designs, and of course the build.
If you have a unique plan for your dream home or have an architect you are already working with, then you may want to only sign with a homebuilder for the actual build – most professional builders offer a joint program working with local architects, contractors and suppliers to streamline the process for you.
Whichever Home Builder Solution appeals to your budget and specific requirements, there are multiple advantages to building your new home using locally respected and trusted professionals. These include having a proven track record, accurate pricing, professional installation and fit-out, high quality technical skills and tradespeople, council requirements and applications taken care of, plus building insurances.
With over 40 years building experience Valley Homes can facilitate the Home Builder Solution that suits your needs – so talk to the Valley Homes team about your ideal Home Build Solution today.
SHARE THIS:
LUXURIOUS ACREAGE LIVING
The latest style of acreage homes are set to revolutionise the old-adage – forevermore known as ‘living on the land in luxury’!
The new style of luxurious acreage living will most often appeal to two groups of people – those who already live in a country area and want to upgrade their quality of living and those who want to slow things down and enjoy some of the quieter, more refined things in life. Does this sound like you? Well, to whet your appetite for luxury, here are some of the elements usually available in acreage developments by Australian professional builders:
- Classic front verandah. Enjoy your morning cuppa or evening glass of wine taking in the natural beauty of your very own piece of Australia, complete with landscaped
- Home theatre. Experience a night out at the cinema without having to drive into town and spend a fortune on popcorn. Simply recline in comfort with your favourite people and snacks on hand.
- Gourmet kitchen with butler’s pantry. Entertain effortlessly and create culinary masterpieces in your very own centrally integrated space, complete with the latest appliances and finishes.
- Sliding stacker doors. Perfect for summer barbecues or winter dinner parties, enjoy a beautifully integrated indoor / outdoor entertaining area, to take advantage of Australia’s temperate climate.
- Triple garage with workshop. Give yourself ample space to store your beloved vehicles, machinery and tools, plus have a dedicated area to work or simply tinker.
- Several bedrooms. Whether you have a big family or want to entertain, having the space to accommodate everyone will be a breeze. Floor plans generally range from four to five bedrooms.
- Walk-in robes. A walk-in space in the master bedroom is the perfect place to keep the likes of a shoe collection or to simply hide any clutter, keeping your bedroom a tranquil and calm oasis.
- Study / Home office. Whether you run a business from home or have a household member who studies, having a quiet, dedicated room is invaluable when you need to stay organised.
- Portico entrance. With an entrance befitting the luxury housed inside, you’ll impress yourself and any visitors every single time with a grand portico at your entranceway.
Valley Homes has an exciting new Acreage Series features six luxurious floor plans, specially designed by our In-house Designer, Stef Kinsey, in collaboration with our Sales Manager, Kaye Purdon. There are a host of development opportunities within this range of homes, designed to help you take advantage of your unique rural environment. Plus, all of the Acreage Series plans can be altered to suit your specific landscape – meaning the options are only capped by your imagination, property layout and budget. If you’re interested in creating your ultimate rural retreat talk to our team.
10 REASONS HOUSE AND LAND PACKAGES ARE A SMART INVESTMENT
Choosing a house and land package from a reputable building company offers more than just the convenience of less paperwork, reliable project management, streamlined timelines, reputable builders, quality finishes, overall savings and a turnkey contract.
House and land packages are a smart investment for 10 reasons:
- You choose the block. You don’t need to settle for a beautiful home on an ordinary block or vice versa. There are many house and land packages available with the perfect position for your dream home just waiting to be discovered.
- Choose the plan that suits you and your block. Want two, three, four bedrooms? It’s all about matching the aspect and size of your block with a plan that suits your budget – and Valley Homes has a wide range of architecturally designed floor plans to choose from.
- Customise the home to suit. Dreaming of an adult’s escape or a rumpus room? Maybe wine cellar or even a deck perfect for entertaining? The options are endless. All it takes is talking to our team and tailoring your plans to suit.
- Save on stamp duty. You only pay stamp duty on the land component of the sale, as the house hasn’t been built yet. This can save you thousands.
- Package savings. Of course you can still enjoy your dream home on your dream block by doing it all separately, but it will cost you more to do so. A package makes financial sense as fees are streamlined.
- Little maintenance with no need to renovate. Apart from the warranty that comes with a new home build, you won’t need to worry about the ongoing maintenance costs associated with older homes – and forget about the stress and cost of renovating. Phew!
- It’s energy efficient. All new homes built by Valley Homes comply with government regulations regarding energy efficiency. This is a huge bonus for your future savings as you are going to pay less for energy costs.
- Modern technology. Your new house will be built using modern technology and the best materials, as well as being wired with the latest innovations, plus modern fixtures and fitting.
- Tenant friendly. New homes can often attract higher rent and better quality tenants. So if you are a property investor then buying a house and land package for a rental investment could be a smart move.
- Turnkey confidence. By using and established and respected building company, such as Valley Homes, at the end of the build you are going to be handed a set of keys to a brand new home, in your chosen location, without anything further to worry about.
So once you have narrowed down your ideal location, such as the increasingly popular area of Port Stephens, then it’s time to find the house and land package that’s right for you. Talk to our team to find out more.
DUAL OCCUPANCY PROPERTY - SIMPLIFIED
As inner-city land, particularly around Newcastle and Maitland, becomes more valuable the demand for dual occupancies are increasing. Dual occupancy is essentially a development where you subdivide a block of land, creating two attached or freestanding homes. The appealing aspect about a dual occupancy investment is that it usually doesn’t cost much more to build two average sized properties, than building a single large home – and by using a single block to do it means equity is created by essentially halving the land cost. It is a great way to create value, boost your income or even improve housing affordability. Dual occupancy properties are particularly appealing to three groups of buyers:
- Investors: who see the potential to turn a reasonable profit by building two homes on a subdivided block and selling or renting both.
- Owner-occupiers: who own a large block and have the space and means to build a second home on the land. Often they are rented for an ongoing income, or sold to boost their retirement nest egg.
- First home buyers: who either join together with family or friends to buy a large block to subdivide between them, essentially halving their land price.
Here’s what to look for when buying a new block to subdivide:
If you are buying a block with the intent to subdivide one of the most sought-after options is a wide street frontage. A wide block allows the new properties to stand side-by-side with separate driveways, which is very appealing to buyers if you wish to on-sell one or both properties. Another popular option is a corner block, which creates the opportunity for the driveways to be on separate streets. Whatever block style / size you are seeking, make sure you research the area and check with local council regulations to ensure it is zoned to allow dual occupancy dwellings.
Already own a large block of land?
Subdividing a block of land you already own is a relatively low risk investment. It creates equity in your land, plus it means you can yield a rental income. Or you can sell the new property to either help pay off your mortgage or to put towards your retirement plans. Many owner-occupiers may be situated on large, narrow blocks. While these may not be the first choice for investors they can usually accommodate a battle-axe solution – with the second property sitting behind the front / existing property. The only change to the frontage is often a second driveway visible from the street.
Planning to rent or sell – know your market
Before you do anything it pays to get to know the local market. Talk to experienced dual occupancy property developers like our team at Valley Homes who manage the entire process, including surveying, planning and liaising with council. It is important to speak to your financial lender and know what fees you are up for including stamp duty and land rates. Also speak to your local real estate agents for advice on rental rates and tenant agreements. This will help you gauge the types of properties you can build, the return you can achieve from your investment and whether or not you will be better off selling or renting your second property.
TURN YOUR KNOCKDOWN INTO A KNOCKOUT
Demolishing your tired old house and transforming it into a modern, energy efficient dream home without having to lift a paintbrush might be easier than you think. But is it the best option for you? To help you determine if knocking down your house is a viable option we’ve put together a list of key indicators.
Top 5 reasons to why people choose to knockdown and rebuild:
1. You love your location and feel part of the local community
Sensational Valley views, easy for school pickup, close to Maitland CDB or even Maitland Hospital, you play touch football just down the street, you meet up with neighbours for morning walks, or you just can’t live without a morning coffee from your local café. Whatever the reason or your stage in life, if you love where you live then capitalising on your location and making your property work for you is smart.
2. You have outgrown your house and/or it is out-dated
If your property has the perfect aspect, but it isn’t working for you any more, then a fresh start on the same block might be the most suitable and cost effective solution. It pays to remember building additional rooms, updating failing electrics or rejigging layouts may solve your immediate issues, but renovating may end up costing you more than building a brand new home.
3. You need solid budgets and want to maximise your investment
It can seem surprising, but with soaring renovation costs it is usually more cost effective to start fresh right where you are. When you knockdown to rebuild not only can you save money, but you also get to build the home you’ve always wanted. Selling to buy a larger or newer house may seem like a feasible option too, but with extra costs such as Stamp Duty and Agent Fees you are throwing away money you could be reinvesting into your new build.
4. Your prized plot of land and family home are now too big, but you don’t want to move
The option to demolish and rebuild isn’t just growing in popularity for young families. If your property’s potential is being underutilised for your current stage in life, demolishing your old house, sub-dividing and rebuilding a smaller home or even building a duplex can make solid financial sense. It may mean create a rental income or give you a much-needed financial boost from selling the additional land.
5. You want a streamlined process using reputable builders
Just as going through the renovation process, or searching ‘for sale’ ads (not to mention countless inspections), building a new home with solid workmanship and quality finishes take time. However, by using a reputable company to streamline the knockdown rebuild process, you can be living in your new home sooner than you think. With council approvals, demolition, designs and project management all taken care of, not only is time efficiently managed, stress is also alleviated.
If you are nodding your head to one or more of the reasons above then talk to your local Knockdown Rebuild specialists Valley Homes who have extensive experience in Newcastle, Maitland and the Hunter Valley or get inspired by previous projects by viewing our Knockdown Rebuild Gallery.
STEP INTO YOUR DREAM HOME WITH CUSTOM DESIGN
Custom design is a sound investment if you’re interested in making the most out of your site. It can help you embrace environmental features, improve energy efficiency or simply give your home the extra room or two you need while nestling perfectly into your surrounding landscape. However, many people looking to build a new home assume that once you start to talk ‘customisation’ you are looking at a considerably larger investment. But that is not necessarily so…
Here are 6 simpe steps on how custom home design works:
Step 1. Write a list of everything you want your new home to include. Outline the number of bedrooms and think about the types of living areas you prefer, e.g., open plan. Do you need a study, an ensuite with a luxurious bath or maybe an indoor/outdoor entertaining area? Don’t limit yourself here. This is your opportunity to put your property dreams down on paper. You can address site restrictions, layout practicalities and your budget with our Custom Design Team at a later stage.
Step 2. As part of our Custom Design Service our team will help you browse our comprehensive range of house plans to find the design that best suits your site, budget and property requirements. You may find more than one that satisfies your needs or you may even want to combine elements from a couple of plans.
Step 3. Get creative with our team to design a plan that accommodates your list from Step 1. If you have an architect you are already working with we can help facilitate that relationship also. By using existing plans your investment is streamlined to minimise any extra costs that result from designing a home from scratch.
Step 4. With your customised house plans complete now it’s time to select finishes and fixtures. For many this step can be one of the most daunting due to the overwhelming amount of products on the market. To simplify this we have trusted suppliers you can talk to about the best, quality solutions for your home.
Step 5. You made it – all of the design decisions have been made. It’s time to relax and let Valley Homes take care of your new development including the entire building process.
Step 6. Whether it’s a tranquil retreat or an entertainer’s paradise, simply enjoy the lifestyle you have always wanted in your brand new custom designed home!
Need some custom design inspiration?
Over the past 40 years Valley Homes has worked with Newcastle, Maitland and Hunter Valley families who have been blown-away by their finished design – and the possibilities are endless. Here are some custom design features that recently delighted an Aberglasslyn family:
Our full gallery also includes more inspirational builds and for more information please read our Custom Design Service page or talk to our team.
CHOOSING THE RIGHT BUILDER FOR YOUR HOME OR INVESTMENT
Finding the right builder is key to the success of your home or investment construction project in Maitland and the Hunter area. It’s worth doing your research on the company and the builder that you are planning to hire. Deciding who should build your home is an important decision. Making the wrong choice could see your construction project suffer in delays, costs and stress. Here are some top questions to ask to guide you and make the right decision when choosing a builder.
- How long has the builder been operating?
Ask the builders that you are planning to hire some simple questions such as;
- How long have they been in the construction business?
- If the builder owns the company? Perform the necessary checks with the relevant authorities.
These simple questions and performing background checks will paint a better picture of the construction professional you’re looking to hire.
- Does the company have a permanent business address?
Find out the exact location of the building company’s office and take the time to visit it to get an impression of how professional their business is. It’s also important to know their location if you ever need to drop in during the construction process. A verified trading and registered office address also tends to reflect a company that is more reputable.
- Have you read any client testimonials?
Experiences of other customers are always a great reference point for making your decision. If possible, ask your builder to put you in touch with two past clients and ideally see them and their project for yourself. When you talk to the clients extract as much information as possible and ask them about their experiences with the builder.
- Are you getting a detailed quotation?
A good indication of how reputable a builder is can be discovered by the kind of quotation that they provide. A thorough and detailed construction estimate means that every small detail is accounted for and provides complete transparency. Quotations that are quick, short and lacking in detail could mean that the builder is inexperienced or less reputable.
- Are you getting everything in writing?
Remember, you should only proceed with your home or investment construction project when the price is fixed and you get a well-written contract from your builder. Get all details about the build in writing. This will help you for future reference with issues that might arise during construction.
Follow these tips to guide your decision with which builder to appoint for your property or investment project in the Maitland and the Hunter area.
3 TIPS FOR BUILDING AN ENERGY EFFICIENT HOME
With rising energy bills it is becoming increasingly important that your home is built with energy efficiency in mind. Not only is this good for your wallet but it’s also great for the environment. Even if you are not buying or building a new house you can take steps to make an older house more energy efficient.
Energy prices have risen significantly over the past few decades. Government regulation mean that many new houses in Australia must meet tough energy efficient guidelines such as double glazing, insulated roofing and the amount of glass that can be used per square metre.
However an older property built before the 1990’s might not be as efficient as energy conservation was a not a major deciding factor in the building of these properties.
3 energy efficiency tips when building a new house or improving your current home:
- Install adequate insulation
Inadequate insulation is the main reason for energy wastage, especially in older buildings. Most home owners spend a significant amount of their hard earned dollars on cooling and heating their homes to compensate for this.
Here’s a handy checklist that might indicate whether your home is sufficiently insulated or not:
- High energy bills
- Excessive drafts
- Home is very cold in the Winter and excessively hot in Summer
- Excessive noise from outdoors (insulation stops sound)
If your home falls under two or more of the above criteria then you should investigate whether your home is insulated properly. It’s highly recommended that you hire a professional to help solve the problem.
- Select exterior colours and finishes wisely
You may find it hard to believe but you can cut down your energy bills and improve energy efficiency by applying the appropriate paint on your home’s interior & exterior walls. A light coloured roof plays a vital role in conserving energy in your home. Especially with the arid climate in Australia, homes can become extremely hot in summer so a light coloured roof can lower cooling costs significantly. High quality paints deflect extreme light and heat, preventing it from entering your property in the first place.
- Ensure your home is well ventilated
Ventilators, fans, whirly birds and well-positioned door and window openings not only provide fresh air but also exhaust stale air from the home. Poor ventilation can result in unwanted condensation on windows or cause surfaces to become mouldy. Allowing airflow through the building is enough create a cooling effect on a warm day.
PLANNING TO BUILD A MULTI-UNIT DEVELOPMENT
Developing a property into a multi-unit development can be a profitable decision but the process of taking the project from concept to execution is complex and multifaceted. Multi-unit developments require meticulous planning and a careful evaluation of all factors related to the development’s construction, maintenance and overall impact on the surrounding area.
The first step in planning a residential or commercial multi-unit development is performing a comprehensive assessment of the property’s suitability for the project.
While the Council reviews an application, it also informs local residents of the planned development and makes much of the information involved available for public review. This is a critical stage as it is here that many inadequately prepared proposals fall through.
Even the most minor objection from the public or the Council itself can result in substantial delays in a development plan or even the outright rejection of the proposal and although an appeal process is available, pursuing an appeal frequently represents an unexpected drain on project resources. For this reason it is essential that an application to develop a multi-unit residential space be polished, thorough and flexible from the outset.
A professional development planning firm can provide a land owner tremendous assistance in navigating the complex path to multi-unit development, offering guidance on the best ways to ensure a speedy approval the first time. Planning consultants use their experience in the field to craft detailed applications that make the benefits of development and construction clear to a community to achieve approvals much more quickly.
The preparation of your proposal and scope of your project can also affect the number of units that can be built on a property. Considerations include the orientation of the site relative to the sun, parking solutions, sustainability measures and land slope. Only a professional can properly evaluate these aspects of a property to fine-tune a development plan for the best and most profitable outcome.
Planning a multi-unit development is an extremely technical affair and failure to account for all the factors involved is sure to cripple a project before it ever gets off the ground. Large-scale development requires large-scale planning and the painstaking nature of the process makes it a formidable challenge for even the most experienced developers. Trusting a professional development and planning builder such as Valley Homes can save land-owners in Newcastle and the Hunter Valley years of red tape and can be the most important resource needed for a multi-unit development project.
HOW TO BUILD YOUR DREAM ACREAGE HOME
A prime piece of acreage is a blank canvas for any residential home builder. A dream home can be tailored to the individual needs and desires of the resident. Landowners intent on building a dream home using acreage property face an exciting range of possibilities as well as a number of challenges, but the path becomes much simpler with a defined and reliable process. Valley Homes offer an exceptional one-on-one service every step of the way from initial discussions through to stepping over the threshold of your new home.
Set a Budget
The most important part of building a dream home is to set a budget well in advance of the planning stages. A hard cap on expenses helps builders make more efficient decisions about resources and lessens the chance of a design suddenly becoming too ambitious. Wants and needs should be evaluated carefully against the total to minimise unnecessary costs.
Develop a plan
Building on acreage requires Development Approval from the local council and this requires a comprehensive building proposal. The application is evaluated for its total impact on the surrounding area and even a minor issue or oversight could mean the denial of a proposal. For this reason it is beneficial to have an application prepared by a professional builder like Valley Homes.
Be prepared to compromise
Local building codes can occasionally create restrictions on the designs of a dream home. There are a multitude of factors that go into a home’s suitability for construction from technical issues such as drainage to aesthetic concerns about the size and layout of a home. Any concerns raised must be addressed in the finalised plans in order to receive approval and for most landowners, it is better to sacrifice small elements of the ultimate dream home design to ensure it can become anything more than a dream.
Stick to your budget
It cannot be emphasised enough how surprisingly easy it is for home construction to rapidly spiral out of control without a professional to guide you - beware of hidden expenses.
Planning and building a dream home can quickly become a nightmare without the proper plans in place. Valley Homes will take care of the building process from start to finish.
Most important when planning a dream home is to consider its long-term potential. The best home designs in the Hunter Valley not only fulfill all of their resident’s current needs but grow with them to respond to changes in their lives and lifestyles. Careful consideration, meticulous planning and well-advised action are essential components for building your dream acreage home.
For more information see:
• Valley Homes Acreage Series designs
• NEWS: Introducing the new Acreage Series
HOW TO FINANCE BUILDING A HOME
Building a property can be an attractive proposition in that it allows the purchaser to obtain the home they want whilst adhering to the budget they have available. It’s important to note that home building budgets need to be carefully planned to include any required land acquisition costs as well as the building process itself.
In New South Wales there are certain grants available both for first home owners and for new home construction. Construction loans are tailored to those purchasers who are building a home and can help meet any remaining purchase cost. Financing needs to be in place before the purchaser enlists the services of any construction professional such as a home builder in Maitland.
What is a first home owner grant?
Available for the purchase of brand new homes only, including the building of a new home, these grants are available to adult permanent residents or Australian citizens who have not had a relevant interest or investment in a residential property prior to 1 July 2000. Purchasers who have had a relevant investment in a property since 1 July 2000 may qualify, if they have not resided in the property for a continuous period of six months.
Availability of the grants is to individuals only, not companies or trusts, and is subject to a strict list of criteria. Purchasers can obtain details of these grants from their financial institution. They can also apply by approaching the New South Wales Office of State Revenue, but only after the home construction is complete and the title is signed over.
Currently the amount of the first home owner grant is $15,000, but the amount is scheduled to reduce to $10,000 on 1 January 2016.
What is a new home construction grant?
Instigated on 1 July 2012, the new home construction grant is available for purchasers of a newly constructed home, an off the plan home or a plot of land with the intention of building a home. If the purchase is of a plot of land then building of the residence must commence within 26 weeks after purchase of the land purchase.
The new home construction grant is for residential property only. Unlike the first home owner grant it is available to trusts, companies and investors as well as individual prospective home owners. Applicants for the grant must be an Australian citizen or resident, or an Australian owned body and any award is subject to the applicant satisfying a list of conditions. A full list of these conditions is available from the New South Wales Office of State Revenue, to whom applications should also be made.
The amount awarded as a new home construction grant is $5,000 which is allocated to the payment of any duty due on the purchase.
What are the benefits of a construction loan?
Whether or not there is any entitlement to a grant, a purchaser needs to secure funding for any remaining costs. This finance needs to be in place before land is purchased and any professionals, such as builders in Maitland, start work.
A construction loan is specifically formulated for use by those people starting from scratch with the building of a home. It allows for the drawing down of finance at specific stages during the building process. This means that the purchaser only pays interest on the amount of the loan that has actually been used. It’s a good solution to the financing of building a new property. On completion of the build the purchaser is then given the option of which home loan product the construction loan is converted to.
THE ENERGY EFFICIENT HOME
Energy efficient homes are designed to reduce energy consumption for heating, cooling and lighting purposes. The following ways can help you to improve energy efficiency.
1. Bioclimatic design:
This type of construction considers the local micro climate and site features to help achieve indoor comfort. By considering the local environment the design uses low or ‘no’ energy solutions for a comfortable home environment.
Bioclimatic design includes the following principles:
- Compact building footprint to minimise surface area in direct contact with the environment .
- Orientation combined with well positioned windows & doors to provide cross ventilation and to control solar access. Interior spaces positioned depending on their heating/cooling/lighting requirements for time of day and season.
- Treatment of the external building envelope and openings to protect the structure from extreme solar heat. Solar radiation is collected by passive solar systems that act as “free” lighting and heating systems.
2. Thermal insulation:
Effectively installed insulation works to ensure energy efficiency in all elements of the home including walls, roofs, lofts, ground decks and facades.
Insulation is just as important in hot regions as it is in colder climates. In warmer areas the system keeps the heat out, minimising the use of air conditioning whereas in cold areas it keeps the heat in, limiting the use of energy for heating.
3, Air tightness:
To create comfortable, controllable energy efficient homes, air leakages should be reduced as much as possible. Air tightness has become a widely discussed and an increasingly important issue, with stricter building regulations coming into effect that require greater energy efficiency.
4. Ventilation:
Defined as controlled or intended ingress and egress of air through homes. Ventilators and well positioned door and window openings not only provide fresh air but also exhaust stale air from the home. Neglecting insulation or ventilation can result in warm, humid air condensing on poorly insulated or cold surfaces causing mould growth. Allowing air flow through the building also in itself provides a cooling effect on a warm day.
TIPS FOR BUILDING A DUAL OCCUPANCY PROPERTY OR DUPLEX
When planning to build a dual occupancy or duplex property it is important to enlist a building company with a proven track record at designing and constructing this type of development. Council requirements vary for building dual occupancies and duplexes so it is important to confirm with your builder that 2 units can be built on your land.
Some important points to keep in mind when planning to build a dual occupancy or duplex property:
- Minimum lot size for dual occupancies or duplexes
- The northerly aspect and slope of the land
- Draining stormwater from the site
- Subdivision requirements
- Recent duplex sales in the area
- If you are planning to rent out the duplex, it is important to appoint the right property managing agent to maximise rental yields and find the right tenants



